อาคาร 6 แผนกวิชาช่างกลการเกษตร มหาวิทยาลัยเทคโนโลยีราชมงคลอีสาน นครราชสีมา
อาคาร 6 แผนกวิชาช่างกลการเกษตร มหาวิทยาลัยเทคโนโลยีราชมงคลอีสาน นครราชสีมา
ที่ตั้ง คณะวิศวกรรมศาสตร์และสถาปัตยกรรมศาสตร์ มหาวิทยาลัยเทคโนโลยีราชมงคลอีสาน นครราชสีมา
สถาปนิก/ผู้ออกแบบ อาจารย์จิตเสน รัตนพาหุ
ผู้ครอบครอง มหาวิทยาลัยเทคโนโลยีราชมงคลอีสาน
ปีที่สร้าง พ.ศ. 2505
ประวัติ
มหาวิทยาลัยเทคโนโลยีราชมงคลอีสาน นครราชสีมา เดิมมีสถานะเป็นวิทยาลัยเทคนิคภาคตะวันออกเฉียงเหนือ นครราชสีมา โดยมี อาจารย์ ดร.วทัญญู ณ ถลาง ปูชนียบุคคลด้านสถาปัตยกรรมและสิ่งแวดล้อมของประเทศไทยเป็นผู้อำนวยการตั้งแต่ปี พ.ศ. 2500 – 2510 โดยในช่วงเวลาดังกล่าวเป็นช่วงของการบุกเบิก ก่อสร้าง และเริ่มต้นการสอนในวิชาต่างๆ โดยเน้นการผลิตช่างเทคนิคระดับสูงเพื่อรองรับการพัฒนาของประเทศในสถานการณ์ที่ประเทศไทยยังขาดแคลนแรงงานและเครื่องมือเครื่องใช้เกี่ยวกับการก่อสร้างทั้งหลาย ทำให้ผู้บริหารในยุคแรกที่ประกอบไปด้วยกลุ่มสถาปนิกและวิศวกรต้องใช้แนวคิดในการก่อสร้างอาคารให้มีประโยชน์ใช้สอยสูงสุดและประหยัดงบประมาณอันสอดคล้องกับแนวทางของสถาปัตยกรรมแบบสมัยใหม่ในยุคนั้น ด้วยการออกแบบอาคารและคำนวณโครงสร้างโดยอาจารย์ที่สอนอยู่ในสถาบันและใช้แรงงานของนักศึกษาเป็นหลักในการก่อสร้าง
แผนกวิชาช่างกลเกษตรได้เปิดทำการสอนขึ้นในปี พ.ศ. 2506 เพื่อมุ่งหมายผลิตช่างเทคนิคระดับสูงที่มีความรู้ ความเชี่ยวชาญในการซ่อมบำรุงเครื่องมือ เครื่องจักรที่ใช้ในงานด้านการเกษตร อาคารเรียนจึงถูกออกแบบเพื่อสนองตอบต่อประโยชน์ใช้สอยดังกล่าวโดยมีทั้งห้องเรียนและโรงงานสำหรับการฝึกปฏิบัติการซ่อมบำรุง ตัวอาคารมีลักษณะเป็นสถาปัตยกรรมสมัยใหม่ ที่โดดเด่นเป็นเอกลักษณ์ มีความสมดุลแบบสมมาตร เป็นการออกแบบเส้นสายอาคารให้มีลักษณะเบา ลอยตัว และแสดงสัจจะของวัสดุ โดยเฉพาะบันไดทางขึ้นด้านหน้าและหลังคาแผ่นพับคอนกรีตที่มีการออกแบบและก่อสร้างอย่างประณีต มีการวางผังพื้นอย่างแยบยลโดยด้านหน้าทำเป็นอาคารสองชั้น ชั้นล่างเป็นห้องเรียนและชั้นบนเป็นสำนักงาน มีการเว้นที่ว่างแบบเล่นระดับระหว่างผังพื้นที่อาคารด้านหน้ากับด้านในของอาคารที่เป็นโรงฝึกงานออกแบบเป็นชั้นเดียวโล่ง เพดานสูง มีการเลือกใช้วัสดุที่ทำให้เกิดการถ่ายเทอากาศระหว่างอาคารด้านหน้าและด้านหลังถึงกันได้อย่างมีประสิทธิภาพ
อาคารแผนกวิชาช่างกลเกษตรถูกใช้งานต่อเนื่องเรื่อยมาตั้งแต่เริ่มต้นเปิดสอนในระดับประกาศนียบัตรวิชาชีพและประกาศนียบัตรวิชาชีพชั้นสูงสาขาช่างกลเกษตร แม้เวลาจะผ่านไปถึงห้าสิบปีที่มีพัฒนาการของแผนกวิชาช่างกลเกษตรที่ได้มีการเปิดสอนในสาขาอื่นๆ ที่เกี่ยวเนื่องในระดับปริญญาตรีในเวลาต่อมาจนถึงปัจจุบัน แต่อาคารหลังนี้ก็ยังมีรูปลักษณ์และการใช้งานที่ไม่แตกต่างไปจากเมื่อสมัยแรกเริ่ม โดยสัดส่วนอาคารทั้งหมดยังคงเดิม มีการซ่อมบำรุงเล็กน้อยในบางจุดที่เสื่อมโทรมตามกาลเวลาแต่ยังรักษาโครงร่างเดิมของอาคารไว้เป็นอย่างดี
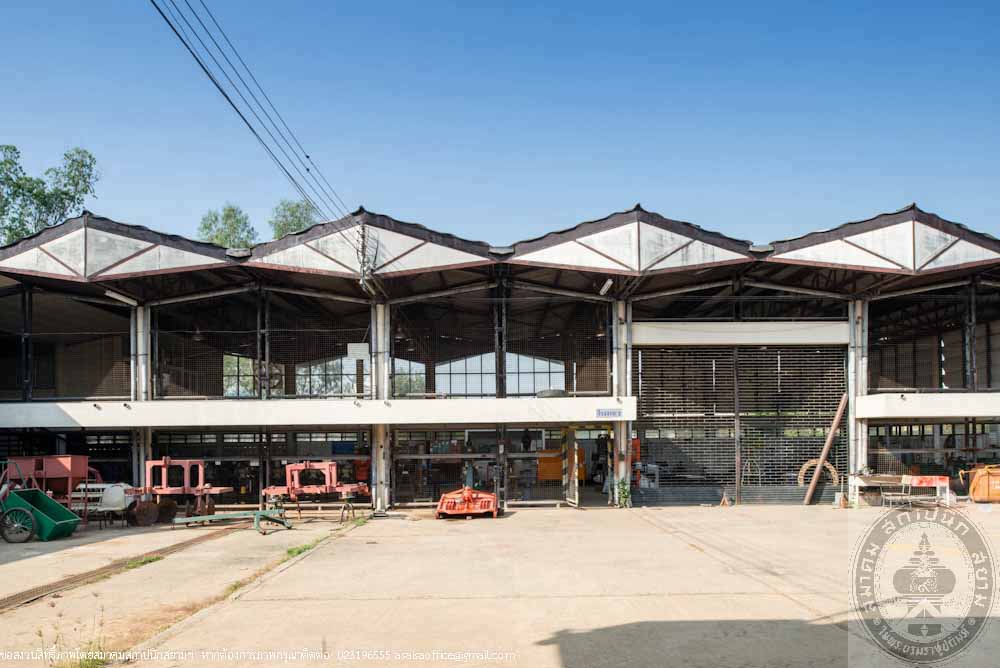
อาคาร 6 แผนกวิชาช่างกลการเกษตร มหาวิทยาลัยเทคโนโลยีราชมงคลอีสาน นครราชสีมา
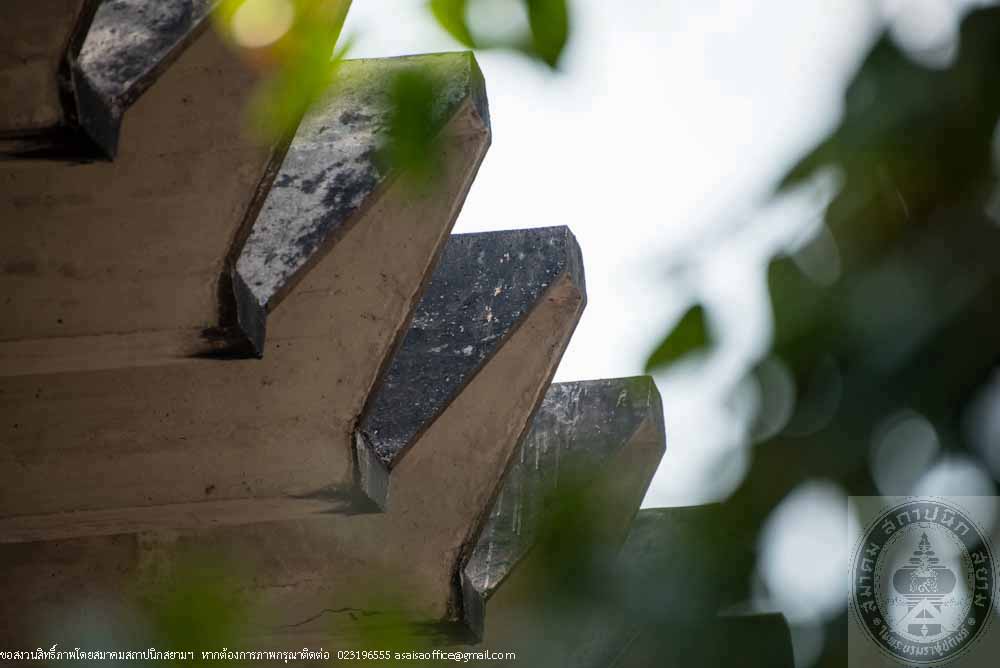
อาคาร 6 แผนกวิชาช่างกลการเกษตร มหาวิทยาลัยเทคโนโลยีราชมงคลอีสาน นครราชสีมา
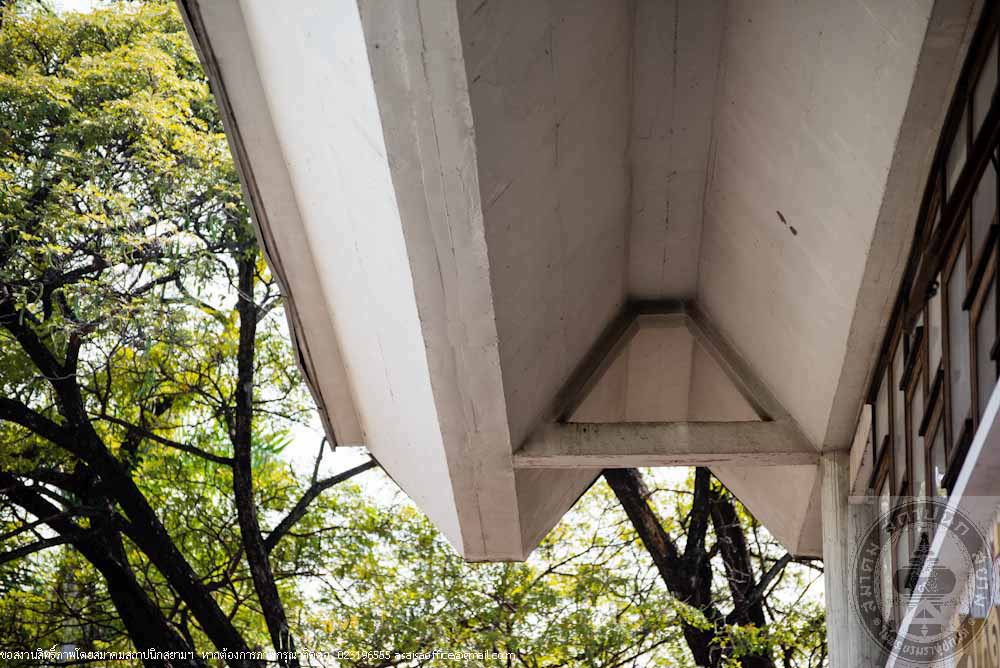
อาคาร 6 แผนกวิชาช่างกลการเกษตร มหาวิทยาลัยเทคโนโลยีราชมงคลอีสาน นครราชสีมา
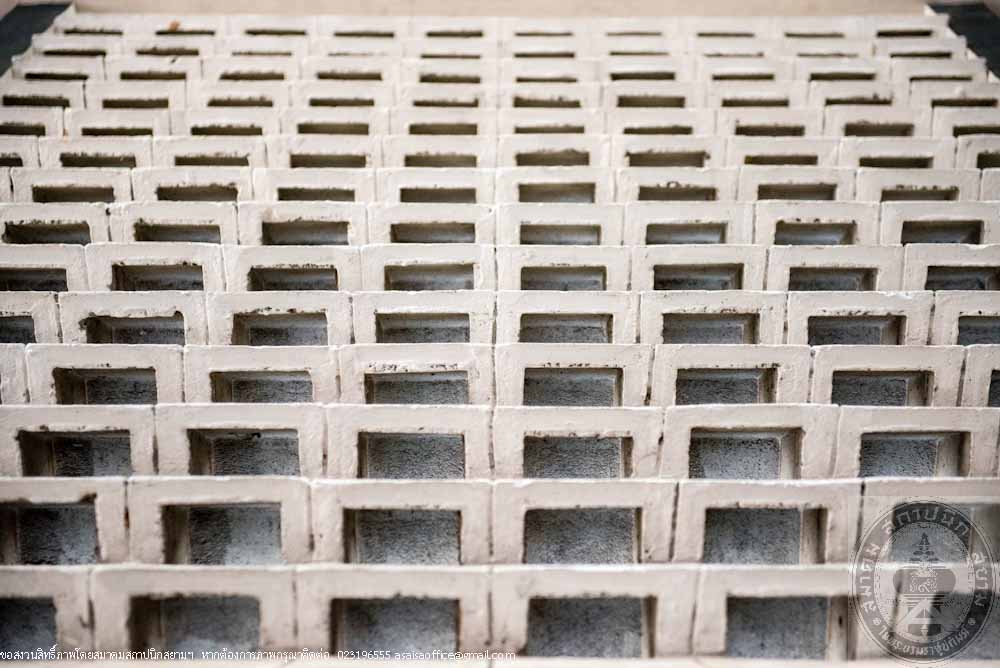
อาคาร 6 แผนกวิชาช่างกลการเกษตร มหาวิทยาลัยเทคโนโลยีราชมงคลอีสาน นครราชสีมา
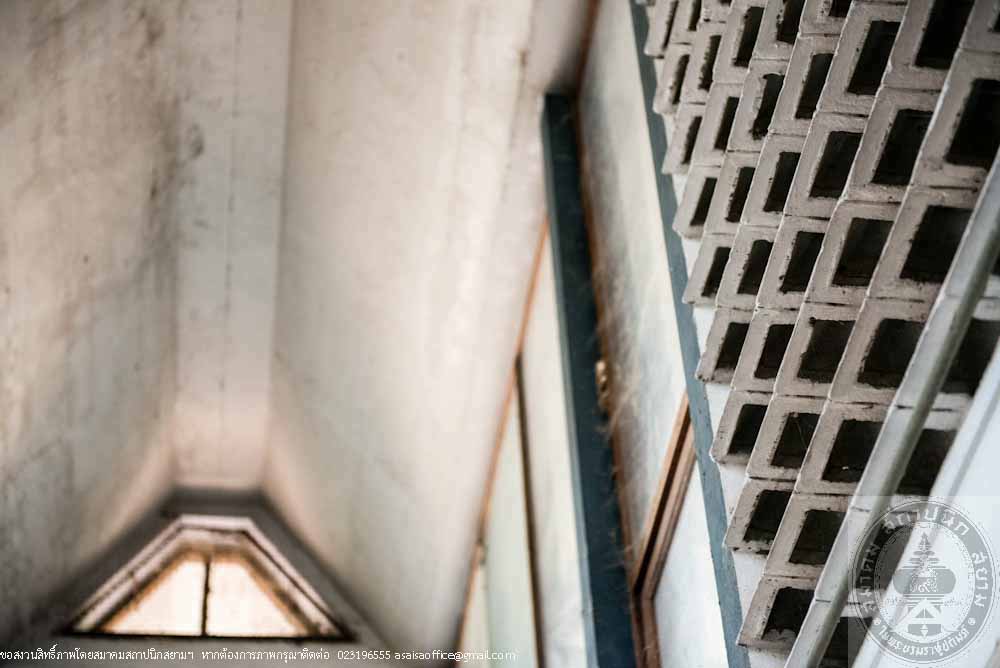
อาคาร 6 แผนกวิชาช่างกลการเกษตร มหาวิทยาลัยเทคโนโลยีราชมงคลอีสาน นครราชสีมา
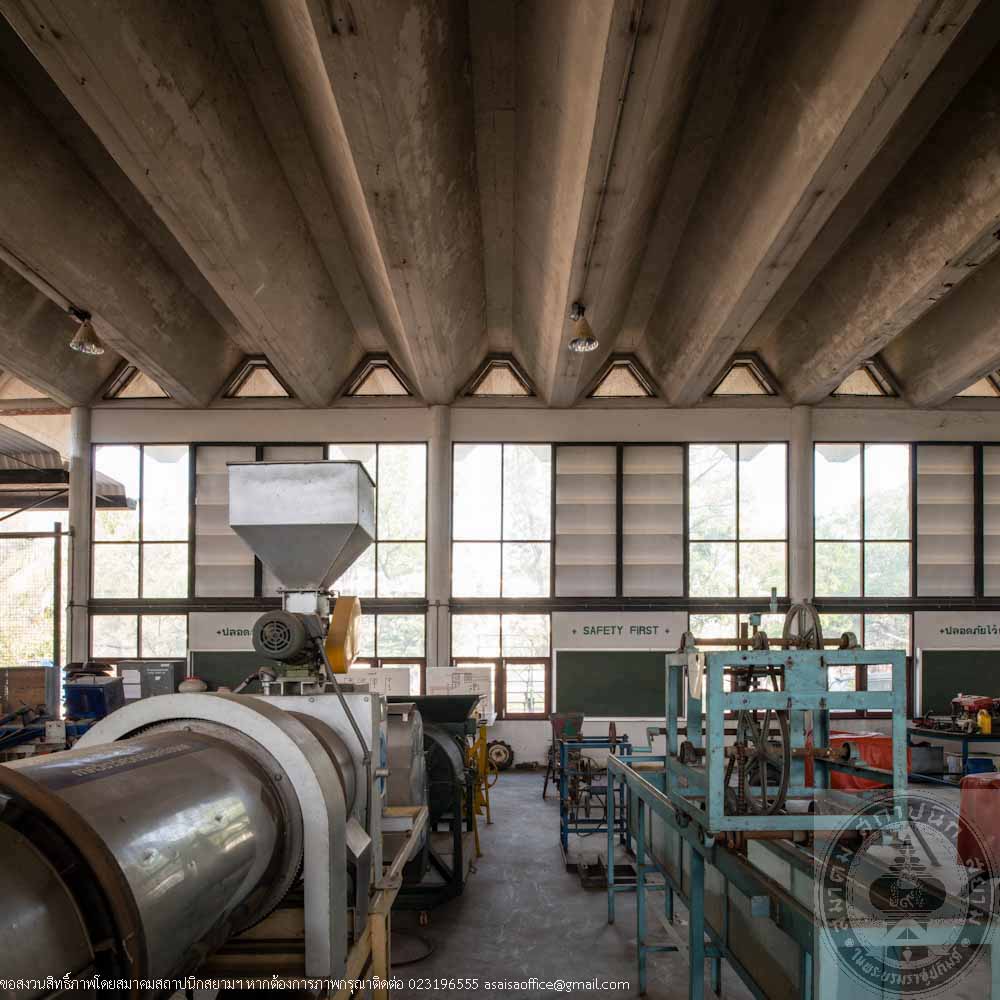
อาคาร 6 แผนกวิชาช่างกลการเกษตร มหาวิทยาลัยเทคโนโลยีราชมงคลอีสาน นครราชสีมา
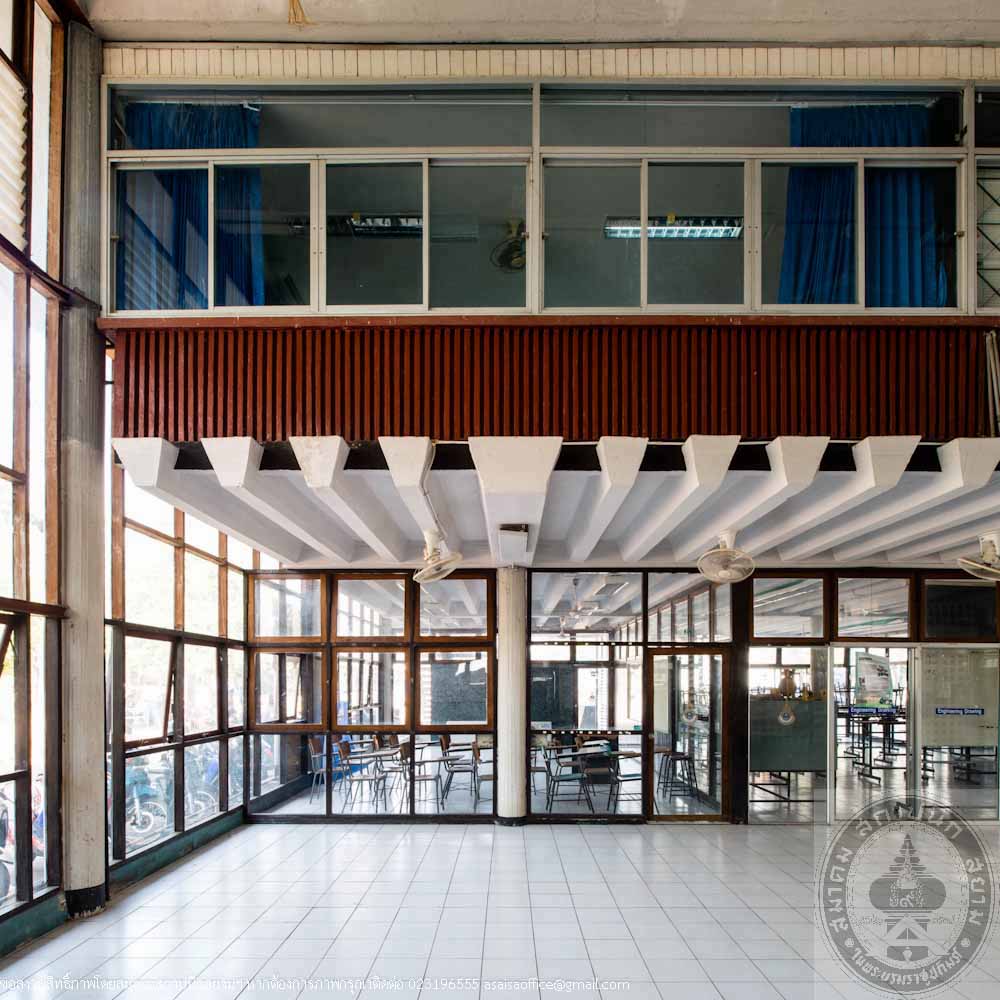
อาคาร 6 แผนกวิชาช่างกลการเกษตร มหาวิทยาลัยเทคโนโลยีราชมงคลอีสาน นครราชสีมา
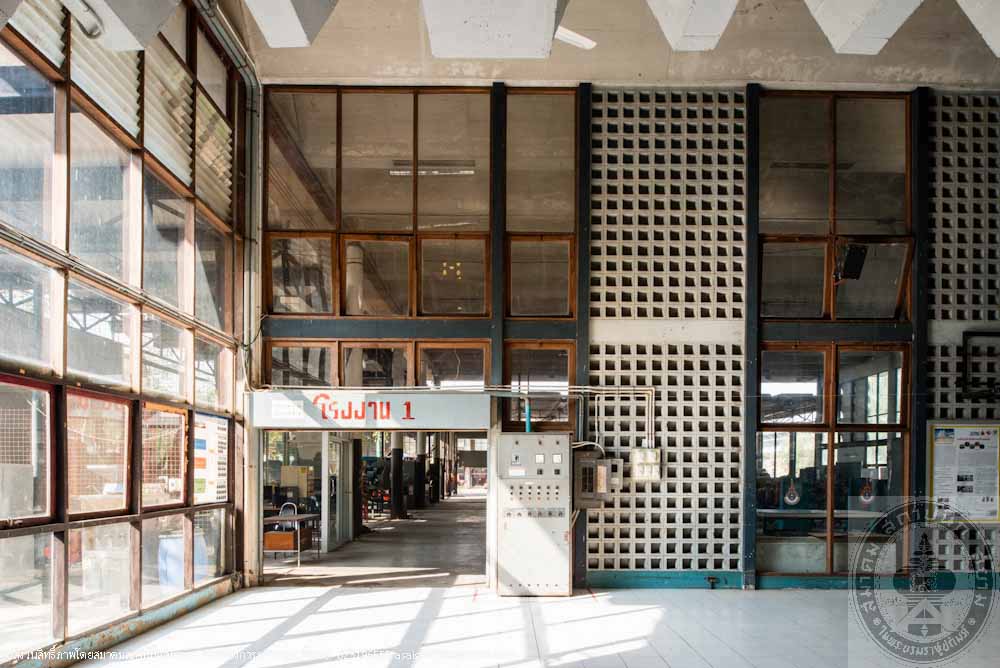
อาคาร 6 แผนกวิชาช่างกลการเกษตร มหาวิทยาลัยเทคโนโลยีราชมงคลอีสาน นครราชสีมา
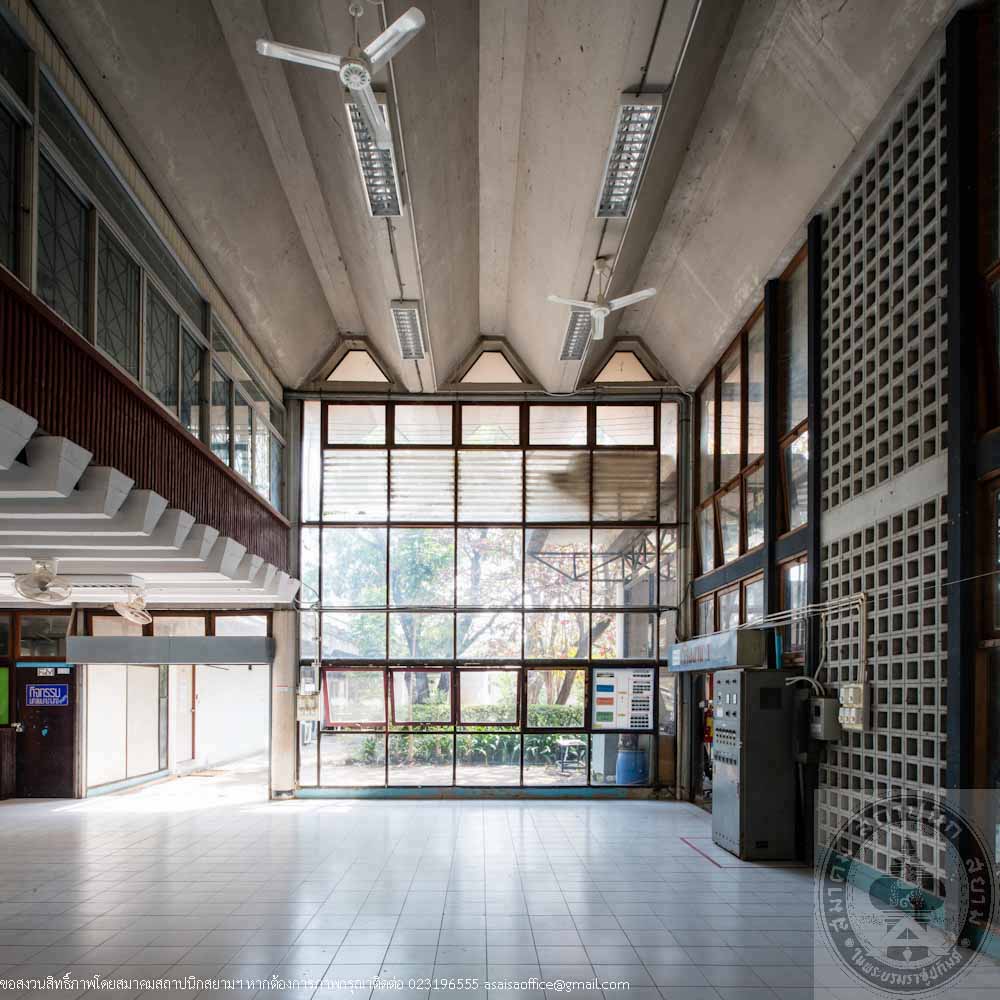
อาคาร 6 แผนกวิชาช่างกลการเกษตร มหาวิทยาลัยเทคโนโลยีราชมงคลอีสาน นครราชสีมา
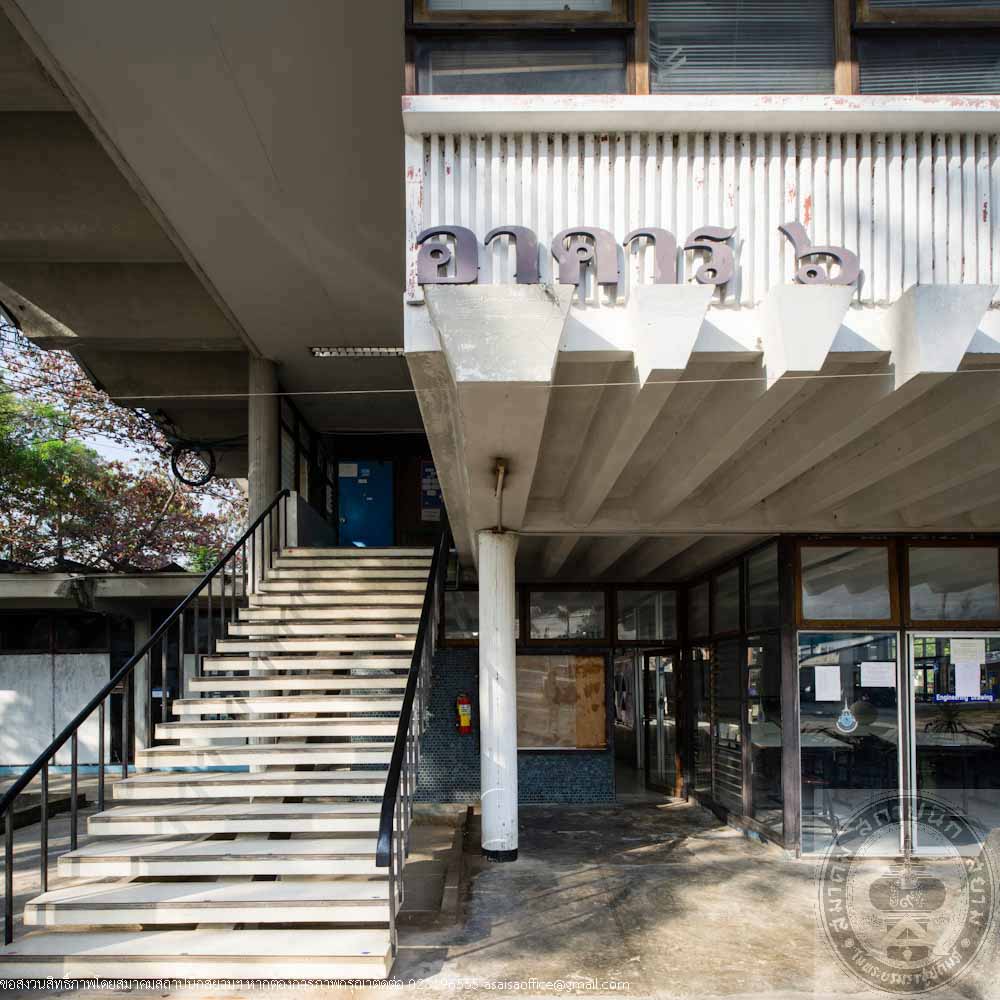
อาคาร 6 แผนกวิชาช่างกลการเกษตร มหาวิทยาลัยเทคโนโลยีราชมงคลอีสาน นครราชสีมา
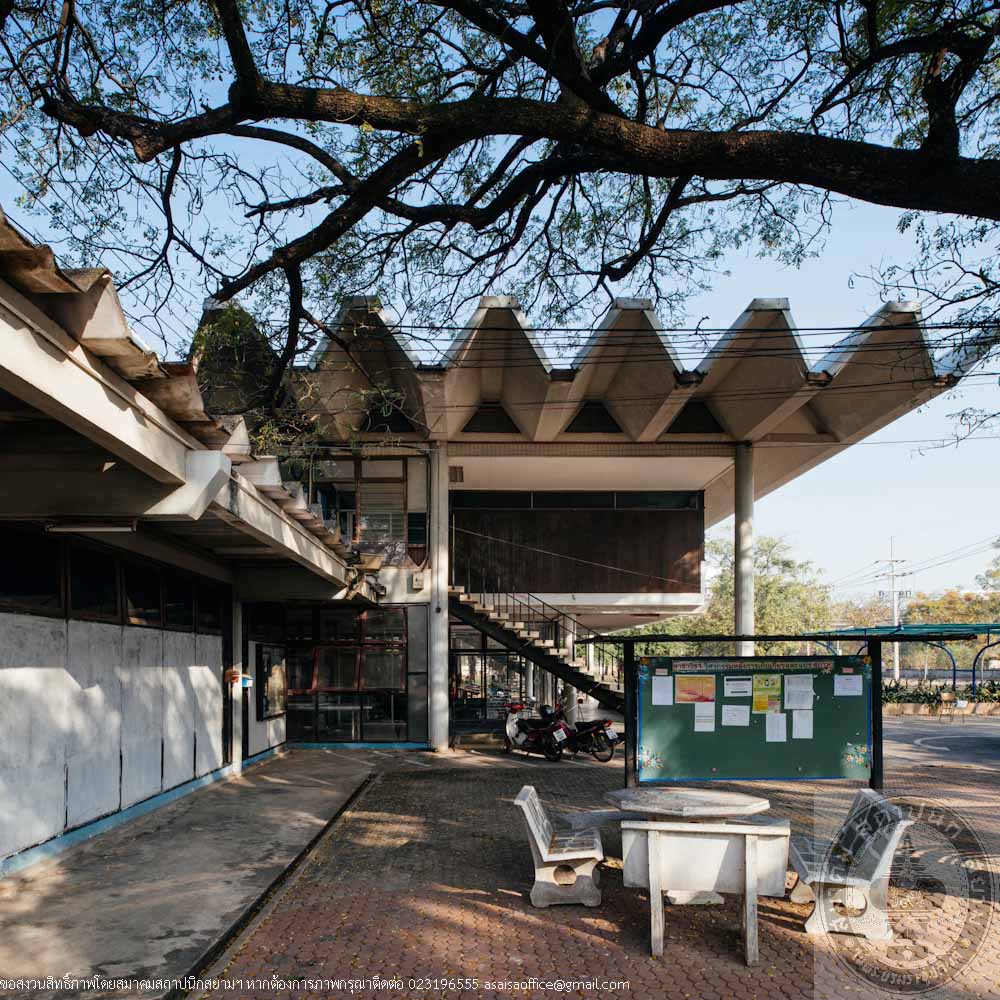
อาคาร 6 แผนกวิชาช่างกลการเกษตร มหาวิทยาลัยเทคโนโลยีราชมงคลอีสาน นครราชสีมา
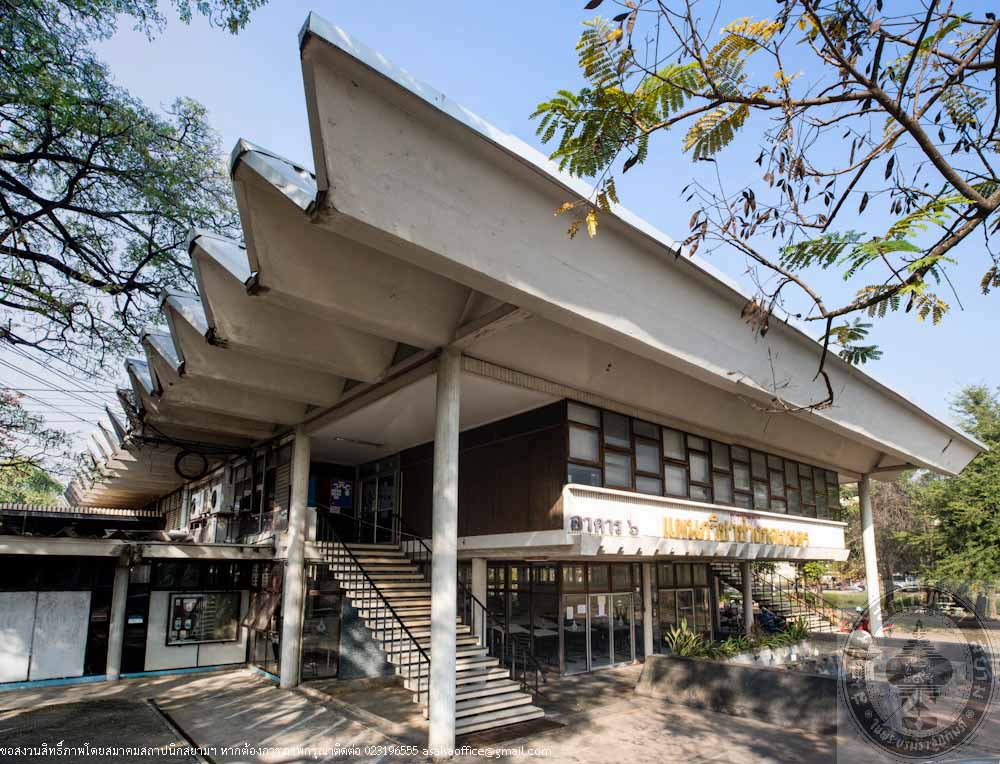
อาคาร 6 แผนกวิชาช่างกลการเกษตร มหาวิทยาลัยเทคโนโลยีราชมงคลอีสาน นครราชสีมา
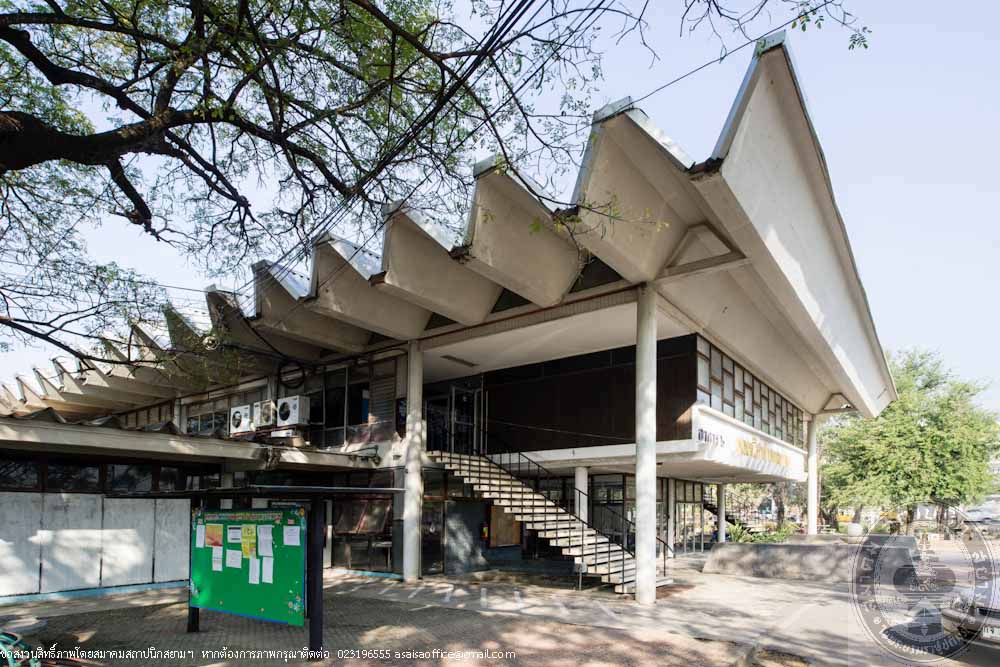
อาคาร 6 แผนกวิชาช่างกลการเกษตร มหาวิทยาลัยเทคโนโลยีราชมงคลอีสาน นครราชสีมา
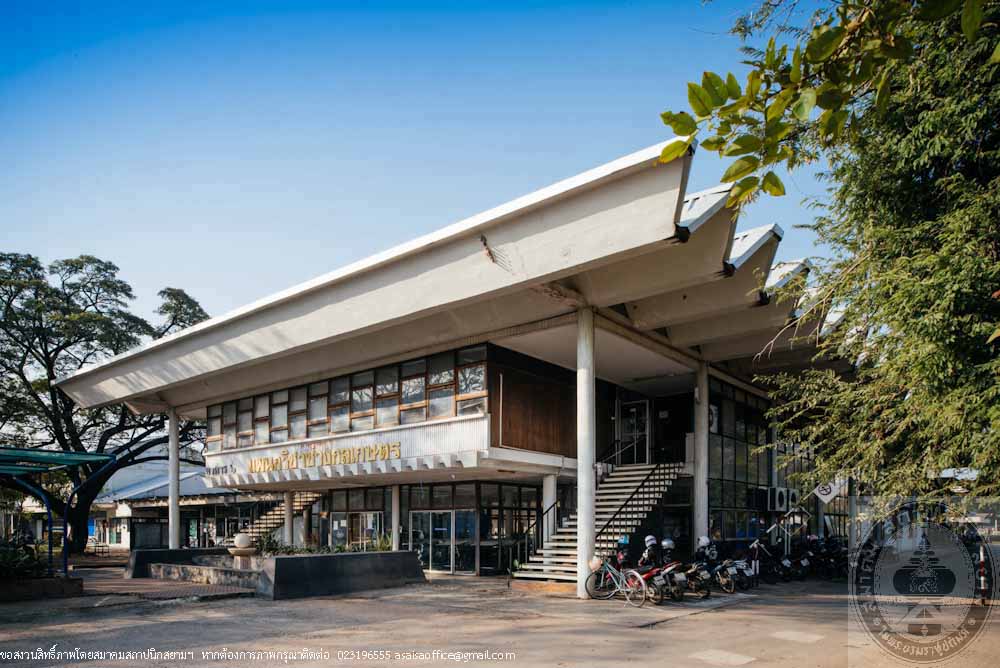
อาคาร 6 แผนกวิชาช่างกลการเกษตร มหาวิทยาลัยเทคโนโลยีราชมงคลอีสาน นครราชสีมา
-

อาคาร 6 แผนกวิชาช่างกลการเกษตร มหาวิทยาลัยเทคโนโลยีราชมงคลอีสาน นครราชสีมา
-

อาคาร 6 แผนกวิชาช่างกลการเกษตร มหาวิทยาลัยเทคโนโลยีราชมงคลอีสาน นครราชสีมา
-

อาคาร 6 แผนกวิชาช่างกลการเกษตร มหาวิทยาลัยเทคโนโลยีราชมงคลอีสาน นครราชสีมา
-

อาคาร 6 แผนกวิชาช่างกลการเกษตร มหาวิทยาลัยเทคโนโลยีราชมงคลอีสาน นครราชสีมา
-

อาคาร 6 แผนกวิชาช่างกลการเกษตร มหาวิทยาลัยเทคโนโลยีราชมงคลอีสาน นครราชสีมา
-

อาคาร 6 แผนกวิชาช่างกลการเกษตร มหาวิทยาลัยเทคโนโลยีราชมงคลอีสาน นครราชสีมา
-

อาคาร 6 แผนกวิชาช่างกลการเกษตร มหาวิทยาลัยเทคโนโลยีราชมงคลอีสาน นครราชสีมา
-

อาคาร 6 แผนกวิชาช่างกลการเกษตร มหาวิทยาลัยเทคโนโลยีราชมงคลอีสาน นครราชสีมา
-

อาคาร 6 แผนกวิชาช่างกลการเกษตร มหาวิทยาลัยเทคโนโลยีราชมงคลอีสาน นครราชสีมา
-

อาคาร 6 แผนกวิชาช่างกลการเกษตร มหาวิทยาลัยเทคโนโลยีราชมงคลอีสาน นครราชสีมา
-

อาคาร 6 แผนกวิชาช่างกลการเกษตร มหาวิทยาลัยเทคโนโลยีราชมงคลอีสาน นครราชสีมา
-

อาคาร 6 แผนกวิชาช่างกลการเกษตร มหาวิทยาลัยเทคโนโลยีราชมงคลอีสาน นครราชสีมา
-

อาคาร 6 แผนกวิชาช่างกลการเกษตร มหาวิทยาลัยเทคโนโลยีราชมงคลอีสาน นครราชสีมา
-

อาคาร 6 แผนกวิชาช่างกลการเกษตร มหาวิทยาลัยเทคโนโลยีราชมงคลอีสาน นครราชสีมา
Building 6, Agricultural Machinery Engineering Department, Rajamangala University of Technology Isan Nakhon Ratchasima.
Location Faculty of Engineering and Architecture Rajamangala University of Technology Isan Nakhon Ratchasima
Architect Designer Jittasen Rattanapahu
Owner Rajamangala University of Technology Isan
Year Built 1962
History
Rajamangala University of Technology Isan Nakhon Ratchasima was formerly known as Northeastern Technical College Nakhon Ratchasima under the management of Dr. Wathunyu Na Thalang, a venerable person in architecture and environments, from 1957 to 1967. At that time, the college was just opened up, buildings were under construction and different courses were started by focusing on producing high level technicians to support the development of the country during the market’s shortage of skilled labors and construction machinery. Accordingly, the administrators in the early period of the college which consisted mostly of architects and engineers had came up with the design concepts of maximizing building utility and minimizing the construction cost which conformed to the nature of modern architecture. Building design and construction estimate performed by college instructors at the time and students were the main source of labor force in the construction.
Agricultural Machinery Engineering Department was founded in 1963 to the purpose of producing skilled technicians with knowledge and expertise in the agricultural machinery maintenance. The Department’s building was then designed to respond to such function with classrooms and workshops for training. The building acclaimed its unique and outstanding features in modern architecture and is symmetrically balanced. The building structure is designed to be weightless and floating and to reveal genuineness of materials particularly the front entrance stairs and the concrete folded plate roof which were meticulously designed and constructed. Smartly designed floor plan, the front part has two stories – classrooms on ground floor and offices on second. There is a layering of space between the front part and the workshop at the rear which is a single story open floor plan with high ceiling. The use of materials that effectively create good ventilation through both front and rear parts.
Agricultural Machinery Engineering Department building has been in continuous use since the beginning when the college was still offering diploma programs in agricultural machinery engineering. After fifteen year, through all the developments of the Agricultural Machinery Engineering Department when other related Bachelor degree programs were added until now, the building remains in its original form and functions. The shape of the building is the unchanged with minimal repairs on parts that worn out over time while maintaining the origin structure of the building.