ตึกรังสีเกษม โรงเรียนรังษีเกษม
ตึกรังสีเกษม โรงเรียนรังษีเกษม
ที่ตั้ง โรงเรียนน่านคริสเตียนศึกษา ถนนรังสีเกษม ตำในเวียง อำเภอเมือง จังหวัดน่าน
สถาปนิก/ผู้ออกแบบ ไม่ปรากฏชื่อผู้ออกแบบ
ผู้ครอบครอง โรงเรียนน่านคริสเตียนศึกษา
มูลนิธิแห่งสภาคริสตจักรแห่งประเทศไทย
ปีที่สร้าง พ.ศ. 2458
ประวัติ
ตึกรังษีเกษมสร้างขึ้นในเดือนธันวาคม พ.ศ. 2458 โดยมิชชันนารีคณะเพลสไบทีเรียนอเมริกันโดยการนำของ ดร.นพ.ซามูเอล ซี พีเพิลส์, ศจ.ดร.ฮิวส์ เทเลอร์, ศจ.แมเรียน บี ปาล์เมอร์ และนางสาวลูซี่ สตาร์ลิง แล้วเสร็จปี พ.ศ. 2459 ในส่วนของตัวอาคารส่วนที่ 1 สร้างโดยดัดแปลงแบบของอาคารเรียนตึก ลินกัล์นอะแคเดมี (โรงเรียนชาย) ถือว่าเป็นตึกแบบตะวันตก ต่อมาในปี พ.ศ. 2460 สมเด็จพระราชปิตุลาบรมพงศาภิมุข เจ้าฟ้าภาณุรังษีสว่างวงศ์ กรมพระยาภาณุพันธุวงศ์วรเดช (สมเด็จเจ้าฟ้าภาณุรังษี) เสด็จเยี่ยมกิจการของโรงเรียน และพระราชทานนามให้ว่า “โรงเรียนรังสีเกษม” ตามพระนามของพระองค์ท่าน ซึ่งเป็นที่มาของชื่อ ตึกรังสีเกษมเกษม แต่เนื่องด้วยมิชชันนารียังขาดที่พักและมีนักเรียนเพิ่มขึ้นจึงทำการก่อสร้างตัวตึกเสริมขึ้นทางด้านทิศใต้ แล้วเสร็จในปี พ.ศ. 2461 จึงใช้ชั้นบนเป็นที่พักของมิชชันนารีและนักเรียนประจำ ส่วนชั้นล่างเป็นห้องพักครูซึ่งจะมีเตาผิงอยู่ในห้องพัก เมื่อนักเรียนมีจำนวนเพิ่มขึ้น ห้องเรียนไม่เพียงพอจึงทำการก่อสร้างอาคารเพิ่มขึ้นอีกทางด้านทิศเหนือ แล้วเสร็จในปี พ.ศ. 2467
ต่อมาในช่วงสงครามโลกครั้งที่ 2 ระหว่างปี พ.ศ. 2485 – 2488 ทางรัฐบาลได้ยึดครองกิจการโรงเรียนรังษีเกษมดังนั้นโรงเรียนจึงต้องปิดกิจการโดยปริยาย และทางราชการใช้โรงเรียนรังษีเกษมเป็นโรงเรียนฝึกหัดครูประกาศนียบัตรจังหวัด ดำเนินการประมาณ 2 ปีก็ปิดกิจการ และใช้เป็นที่พักของทหารไทยจนกระทั่งสงครามสิ้นสุด หลังจากนั้นจังหวัดน่านได้มอบทรัพย์สินที่ทางรัฐบาลยึดครองไว้ให้ในวันที่ 7 เมษายน พ.ศ. 2489 และวันเดียวกันนั้นเองได้เกิดพายุใหญ่ พัดจนแป้นเกล็ดไม้พังเสียหาย จึงทำการซ่อมแซมใหม่ ทั้งส่วนที่เกิดจากพายุ และความเสียหายระหว่างสงครามโดยเปลี่ยนหลังคาเป็นกระเบื้องดินขอ และทำการเปิดใช้ตึกรังษีเกษมอีกครั้งในวันที่ 17 พฤษภาคม พ.ศ. 2489 ต่อมาในปี พ.ศ. 2511 ได้ทำการเปลี่ยนหลังจากกระเบื้องดินขอเป็นสังกะสี เพราะกระเบื้องดินขอหมดสภาพ และทำให้ระบบโครงสร้างของหลังคาไม่ต้องรับน้ำหนักมาก ในอดีตตึกรังษีเกษมใช้เป็นห้องประชุม ห้องเรียนสำหรับเด็ก และเป็นที่ประกอบศาสนพิธีที่สำคัญนอกเหนือจากการเรียนการสอน เช่น พิธีแต่งงาน การประชุมใหญ่ พิธีแต่งตั้ง สถาปนา พิธีนมัสการในช่วงที่มีการรื้อถอนโบสถ์อาคารไฮด์ปาร์คอนุสรณ์ ที่บ้านสวนตาล มาสร้างโบสถ์คริสตจักรประสิทธิพรน่าน ที่บ้านดอนแก้ว เป็นต้น
ตึกรังษีเกษมเป็นอาคารก่ออิฐถือปูนสองชั้น สร้างด้วยอิฐโดยช่างปั้นอิฐมาจากเชียงใหม่ เพราะคนปั้นอิฐของเมืองน่าน ยังไม่เชี่ยวชาญ ผังพื้นอาคารรูปตัวยู พื้นและเพดานสร้างด้วยไม้แบบการก่อสร้างเป็นแบบตะวันตก แต่ปรับแบบบางส่วนให้เข้ากับสภาพอากาศของประเทศไทย เช่น ผนังที่ติดกับเพดานมีช่องระบายอากาศ การใช้ตัวอาคารปัจจุบันชั้นล่างเป็นห้องทำงานของครู 4 ห้อง ส่วนห้องอื่นใช้เป็นทำเป็นหอประวัติศาสตร์โรงเรียนน่านคริสเตียนศึกษา จัดแสดงวัตถุโบราณ และภาพถ่ายในอดีตของเมืองน่าน มากกว่า 1,000 ภาพ เช่น พระราชกรณียกิจของพระบาทสมเด็จพระเจ้าอยู่หัว และพระบรมวงศานุวงศ์ในจังหวัดน่าน ผู้เสด็จเมืองน่าน พันธกิจของมิชชันนารี วิถีชีวิตของคนเมืองน่าน และการศึกษาแบบตะวันตกแห่งแรกของเมืองน่าน เป็นแหล่งศึกษาประวัติศาสตร์เมืองน่าน ของนักเรียนนักศึกษา นักท่องเที่ยว และบุคลทั่วไป
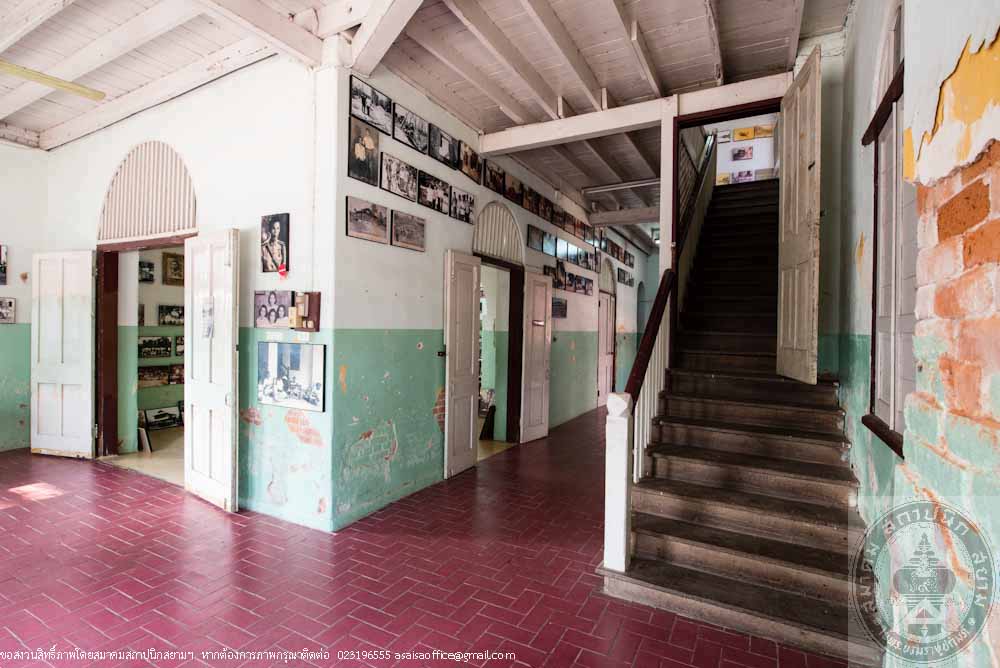
ตึกรังสีเกษม โรงเรียนรังษีเกษม
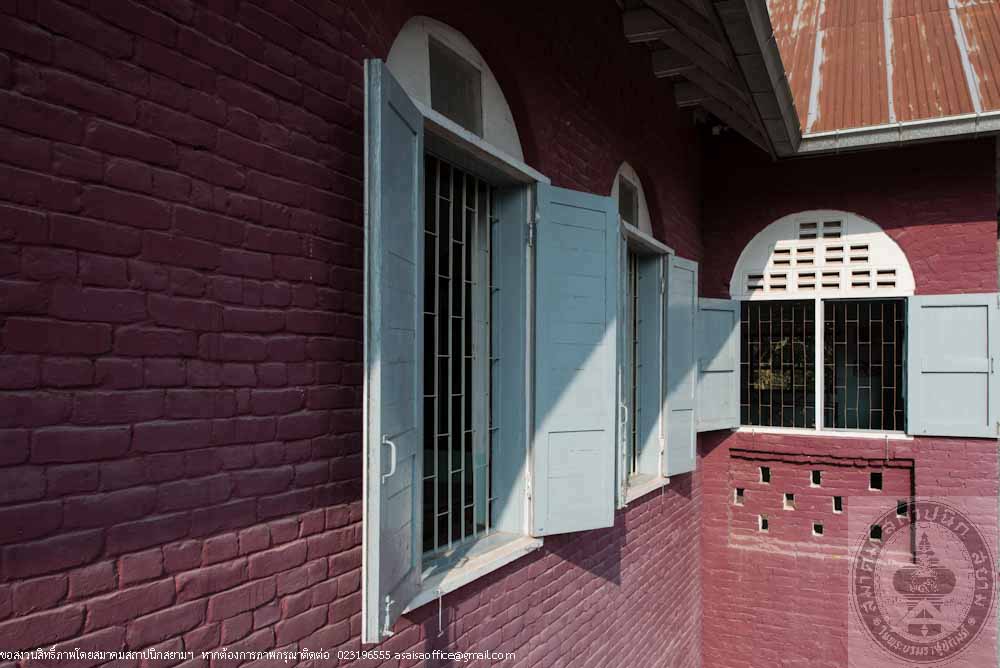
ตึกรังสีเกษม โรงเรียนรังษีเกษม
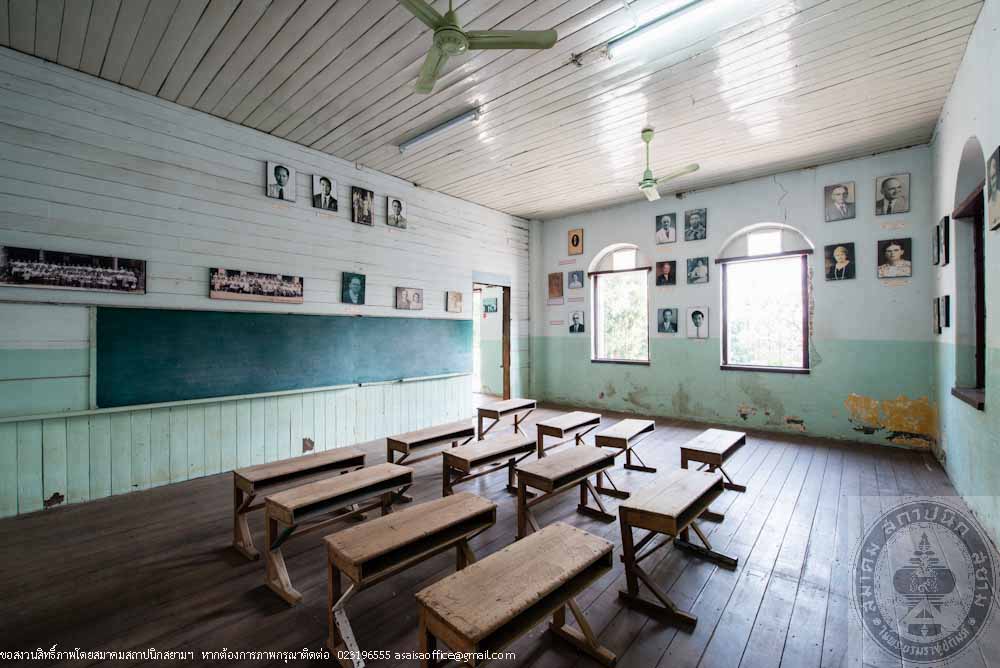
ตึกรังสีเกษม โรงเรียนรังษีเกษม
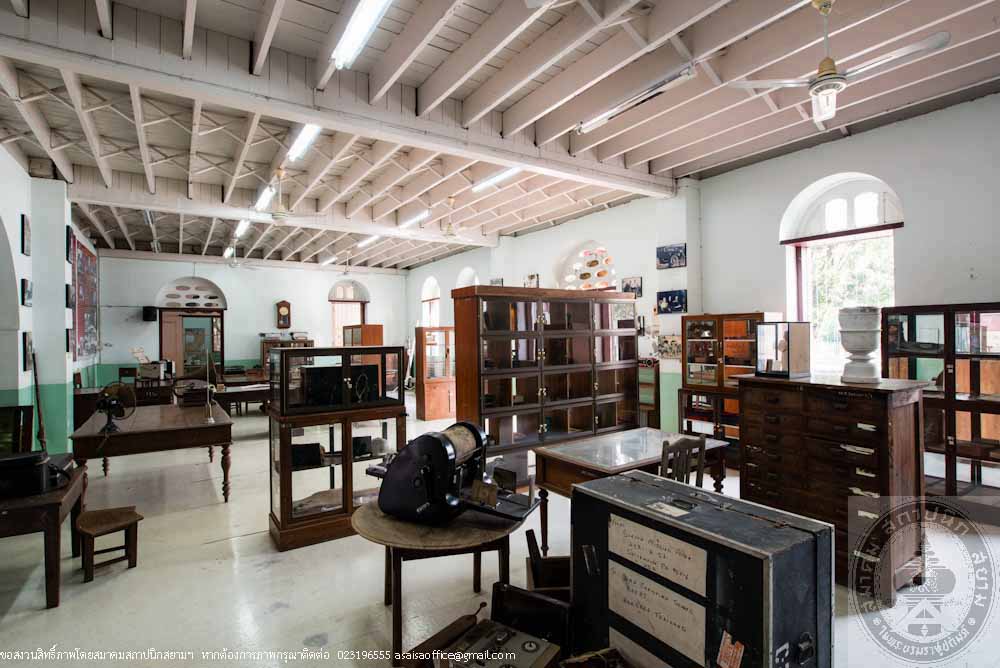
ตึกรังสีเกษม โรงเรียนรังษีเกษม
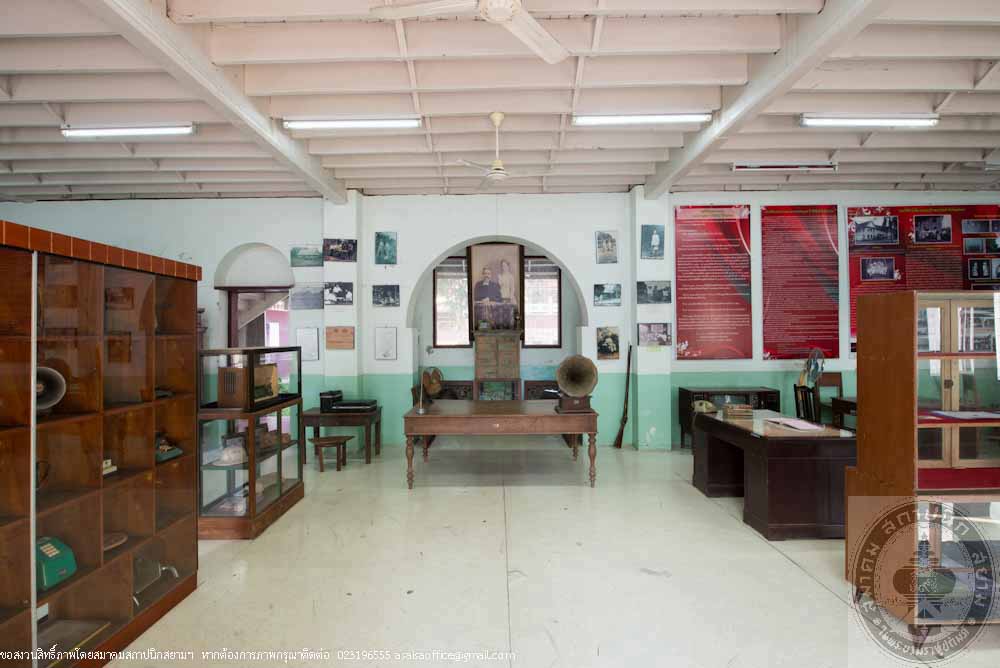
ตึกรังสีเกษม โรงเรียนรังษีเกษม
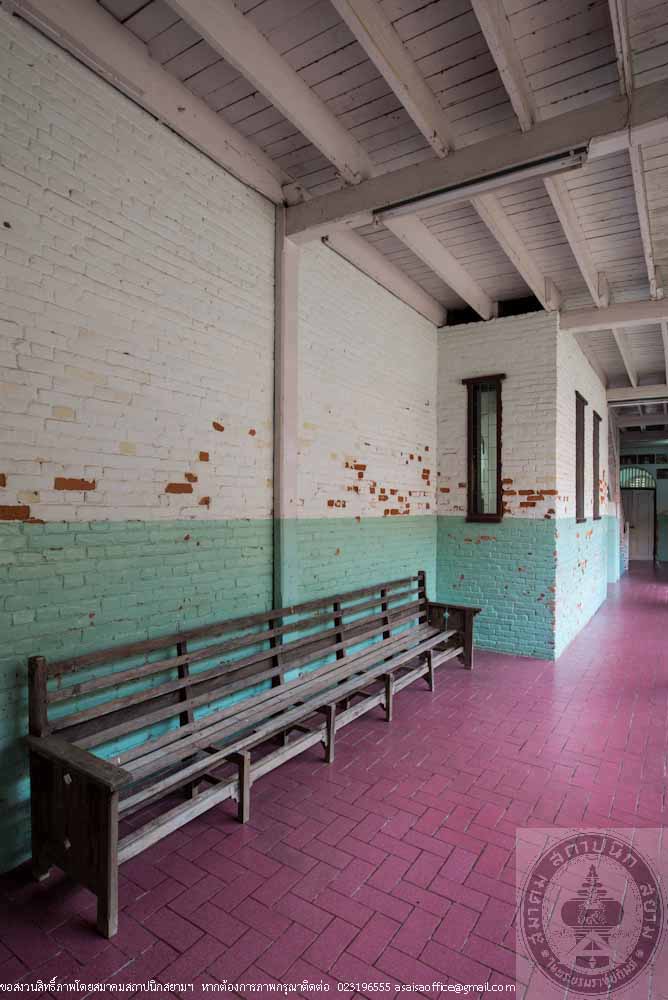
ตึกรังสีเกษม โรงเรียนรังษีเกษม
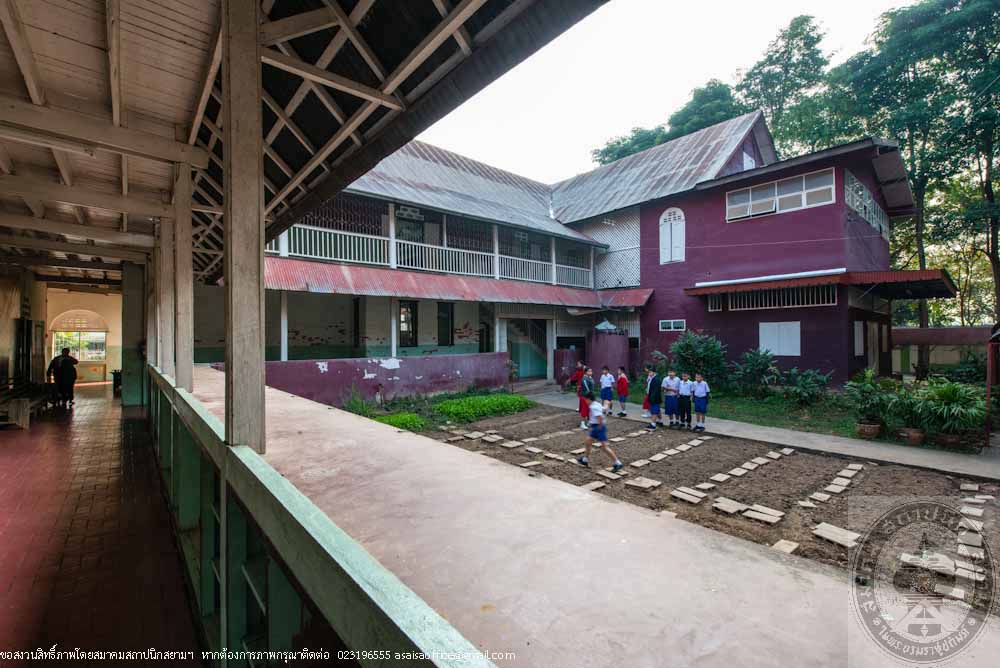
ตึกรังสีเกษม โรงเรียนรังษีเกษม
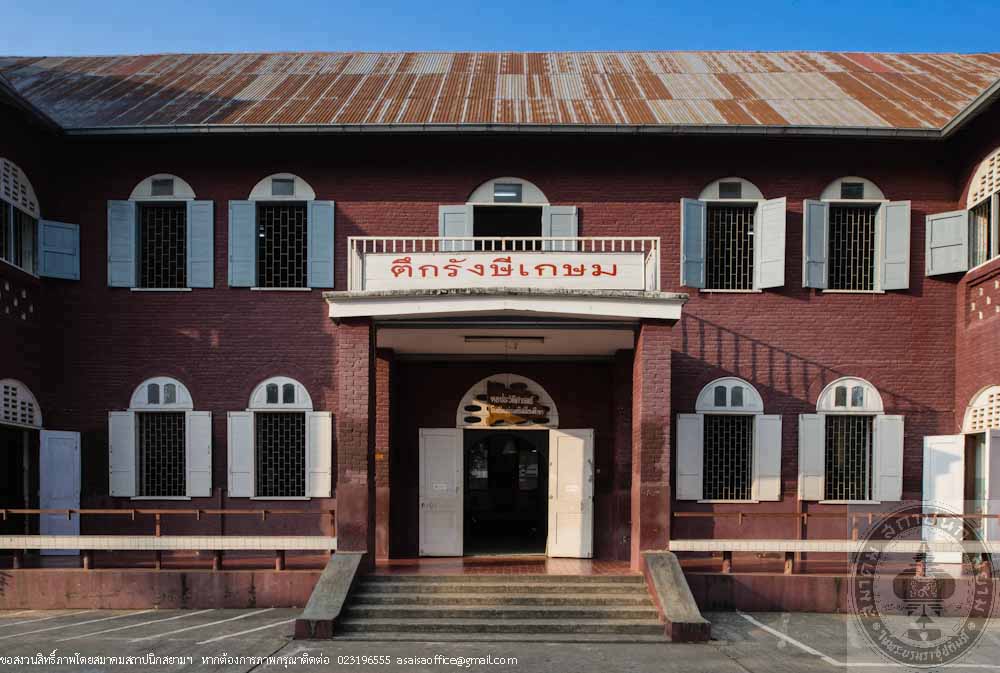
ตึกรังสีเกษม โรงเรียนรังษีเกษม
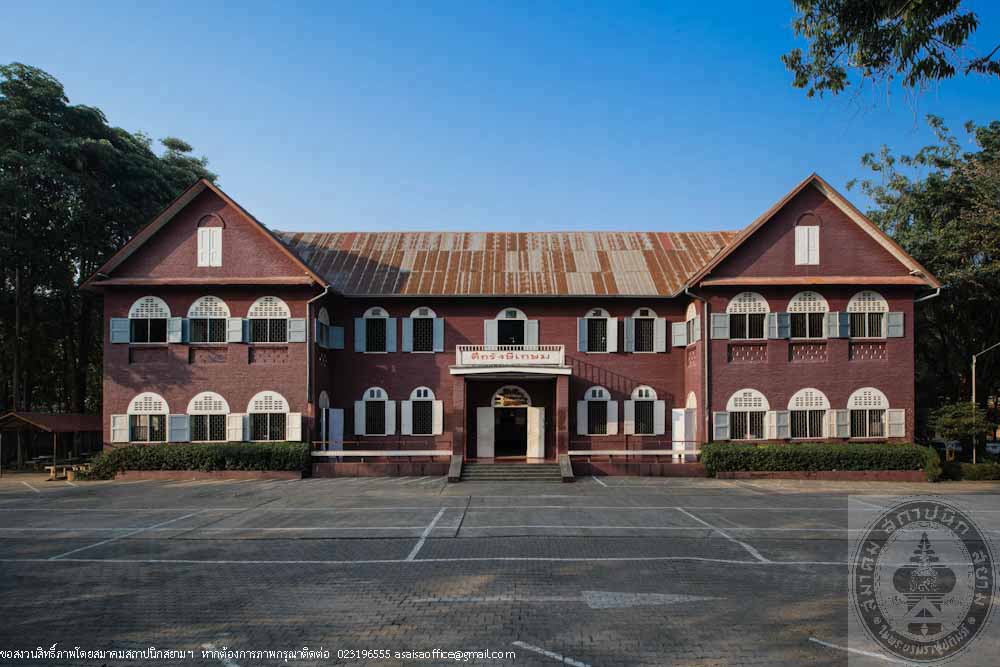
ตึกรังสีเกษม โรงเรียนรังษีเกษม
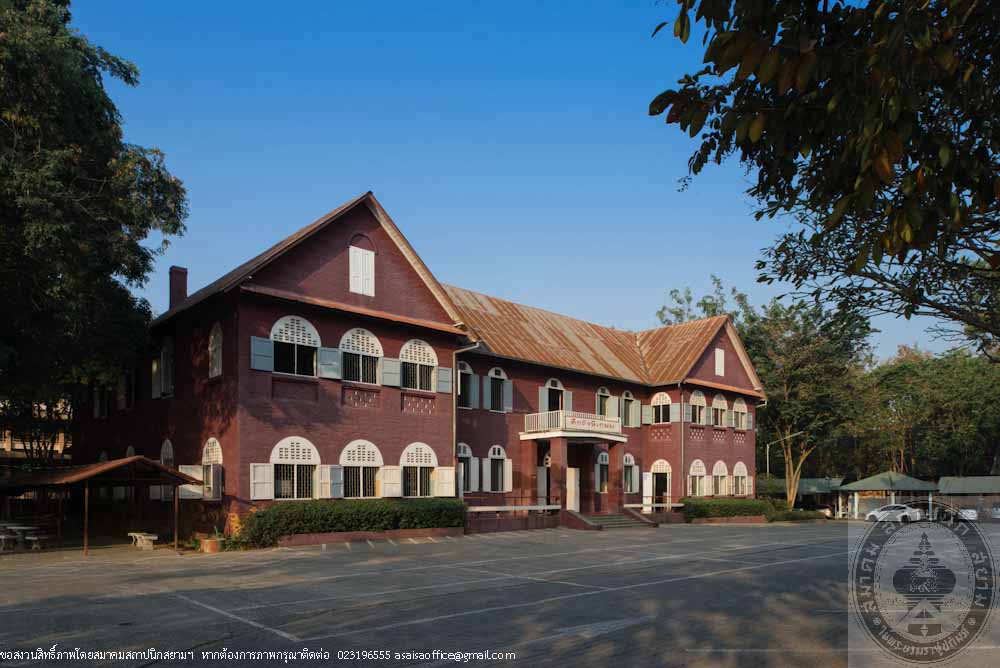
ตึกรังสีเกษม โรงเรียนรังษีเกษม
-

ตึกรังสีเกษม โรงเรียนรังษีเกษม
-

ตึกรังสีเกษม โรงเรียนรังษีเกษม
-

ตึกรังสีเกษม โรงเรียนรังษีเกษม
-

ตึกรังสีเกษม โรงเรียนรังษีเกษม
-

ตึกรังสีเกษม โรงเรียนรังษีเกษม
-

ตึกรังสีเกษม โรงเรียนรังษีเกษม
-

ตึกรังสีเกษม โรงเรียนรังษีเกษม
-

ตึกรังสีเกษม โรงเรียนรังษีเกษม
-

ตึกรังสีเกษม โรงเรียนรังษีเกษม
-

ตึกรังสีเกษม โรงเรียนรังษีเกษม
Rangsri Kasem Building, Rangsri Kasem School
Location Nan Christian School, Rangsri Kasem Road, Tambon Nai Vieng, Muang Nan
Architec/t Designer Unknown
Owner Nan Christian School The Church of Christ in Thailand Foundation
Year Built 1915
History
Rangsri Kasem building was built in December 1915 by the American Presbyterian Missionary led by Dr. Samuel C Peoples, MD, Prof. Dr. Huge Taylor, Prof. Marion B Palmer and Miss Lucy Starling. It was completed in 1916. The first phase of the construction was a modified design of Lincoln Academy building (the boys’ school) which was western style. Later in the year 1916, Princess Panurangsri visited the school and named the school “Rangsri Kasem” after his name which was also the name of the building. However, due to the missionaries’ lack of housing and the increase in the number of students, another building was built on the south side. Completed in 1918, the top floor of the building was the living quarter for the missionaries and boarding students while the rooms with fireplace on the lower floor were for teachers. And when the number of students grew larger, classrooms were overcrowded and therefore, another building was added to the north side in 1924.
During World War II, from 1942 - 1945, the government seized the school business and therefore the school was forced to shut down. Rangsri Kasem School was turned into a Provincial Normal School, Diploma level. The school operated for two years and closed down. The school was occupied by the military until the war ended. Later on Nan Province returned all the properties seized by the government back to their owners on April 7, 1946, the same day a big storm damaged the wood shingles. The roof repair took place to restore the parts ruined by the storm and the damage done during the war period by replacing the entire roofing with Lanna clay roof tile. Rangsri Kasem building reopened on May 17, 1946 and later in 1968, the dilapidated clay roof tile was replaced with corrugated iron to prevent the roof structure from carrying too much weight. Rangsri Kasem Building has been used for meetings, student classrooms and other religious ceremonies such as wedding, summit, inauguration ceremonies, and dedication sermons during the demolition of Hyde Park Anusorn Church at Ban Suan Tan and the construction of Prasittiporn Nan Christianity Church.
Rangsri Kasem Building is a two storey brick masonry building. The bricks used in the construction were made by brick masons in Chiangmai as Nan brick masons were not as proficient. U-shaped floor plan, the building floors and ceilings were wood built, Western style with a little modification to suit Thailand’s climate condition such as the vent on the wall attached to the ceiling. Currently, the ground level of the building consists of four teacher’s offices. The other rooms were transformed into Nan Christian School Hall of History that showcase antique objects, more than 1000 photographs of ancient Nan such as the royal duties took place in Nan of the King and the members of the royal family, missionaries’ mission statement, Nan folk life and the Nan’s first western style education. The building became Nan’s history learning center for students and visitors.