ทำเนียบเอกอัครราชทูตไทย ณ นครย่างกุ้ง สหภาพเมียนมาร์
ทำเนียบเอกอัครราชทูตไทย ณ นครย่างกุ้ง สหภาพเมียนมาร์
ที่ตั้ง เลขที่ 91 Pyay Road, Dagon Township, Myanmar
สถาปนิก/ผู้ออกแบบ ไม่ปรากฏชื่อผู้ออกแบบ
บูรณะโดย บริษัท ชูจักร์ก่อสร้าง จำกัด
ผู้ครอบครอง รัฐบาลไทย
ปีที่สร้าง ไม่ปรากฏหลักฐานชัดเจน มีเพียงหลักฐานการซื้อขายดั้งเดิมของอาคารหลังนี้ในปี พ.ศ. 2445 จึงประมาณได้ว่าอาคารหลังนี้สร้างก่อนปี พ.ศ. 2445
ประวัติ
ทำเนียบเอกอัครราชทูตไทย ณ กรุงย่างกุ้ง เดิมเป็นบ้านพักของนาย De Souza เชื้อชาติโปรตุเกสสัญชาติอังกฤษ ซึ่งเป็นผู้นำเข้ายาจากต่างประเทศรายใหญ่ของประเทศพม่าในสมัยที่พม่ายังคงเป็นอาณานิคมของประเทศอังกฤษ ต่อมาในปี พ.ศ. 2491 รัฐบาลไทยได้สถาปนาความสัมพันธ์ทางการทูตกับพม่า รวมทั้งได้ซื้ออาคารหลังนี้แล้วทำการปรับปรุงเป็นสถานเอกอัครราชฑูต ณ กรุงย่างกุ้ง นอกจากใช้เป็นสถานที่ทำงานแล้ว อาคารหลังนี้ยังใช้เป็นที่รับเสด็จพระบรมวงศานุวงศ์ชั้นสูงและผู้นำไทยเรื่อยมา โดยในปี พ.ศ. 2503 พระบาทสมเด็จพระเจ้าอยู่หัวและสมเด็จพระนางเจ้าพระบรมราชินีนาถฯ เสด็จเยือนพม่าอย่างเป็นทางการ โดยทั้งสองพระองค์ทรงใช้อาคารหลังนี้ในการพระราชทานเลี้ยงพระกระยาหารค่ำแก่ผู้นำรัฐบาลพม่า รวมทั้งทรงใช้พักพระอิริยาบถในระหว่างการเสด็จฯ ดังกล่าวอีกด้วย ต่อมาในช่วงปี พ.ศ. 2538 – 2539 รัฐบาลไทยได้ปรับปรุงซ่อมแซมอาคารเพื่อใช้เป็นทำเนียบเอกอัครราชฑูตเพียงอย่างเดียว และแยกส่วนของสถานเอกอัครทูตฯ ไปยังสถานที่แห่งใหม่
ทำเนียบเอกอัครราชทูตไทย ณ กรุงย่างกุ้ง เป็นอาคารก่ออิฐถือปูน 2 ชั้น ลักษณะทางสถาปัตยกรรมแบบทิวดอร์(Tudor) ผนังชั้นล่างเป็นผนังรับน้ำหนักรูปโค้ง (Arch) ผนังชั้นบนเป็นกรอบไม้เป็นเส้นตั้ง เส้นนอน และเส้นทแยง และก่อเต็มด้วยอิฐฉาบปูนทาสีขาว พื้นชั้นล่างปูกระเบื้อง พื้นชั้นบนเป็นไม้ หลังคาอาคารเป็นแบบปั้นหยาผสมหลังคาจั่วมุงด้วยกระเบื้อง พื้นที่ใช้สอยชั้นล่างประกอบด้วย ห้องรับแขกใหญ่ ห้องรับแขกเล็ก ห้องรับประทานอาหารใหญ่ ห้องรับประทานอาหารเล็ก ห้องน้ำ 3 ห้อง ห้องเตรียมอาหาร และห้องเก็บของ 2 ห้อง ส่วนพื้นที่ใช้สอยชั้นบนประกอบด้วย ห้องนอนใหญ่ 2 ห้อง ห้องนอนเล็ก 2 ห้อง ห้องนั่งเล่น ห้องพระ ห้องรับแขกใหญ่ที่ยื่นออกไปเป็นมุข และห้องน้ำ 4 ห้อง ลักษณะภายในตกแต่งอย่างเรียบง่ายเน้นการเปิดเผยโครงสร้างอาคาร ประตู หน้าต่าง ช่องลม ลูกกรง บันไดและราวบันไดล้วนทำจากไม้ที่มีความงดงามด้วยฝีมือช่าง
ตลอดระยะเวลาที่ผ่าน ทำเนียบเอกอัครราชทูตไทย ณ กรุงย่างกุ้ง ได้รับการดูแลรักษาอย่างต่อเนื่อง สามารถรักษาคุณค่าทางประวัติศาสตร์ และสถาปัตยกรรมไว้ได้เป็นอย่างดี สำหรับแผนการอนุรักษ์อาคารในอนาคตนั้น กระทรวงการต่างประเทศจะปรับปรุงระบบต่างๆ ของอาคาร เช่น ระบบน้ำ ระบบไฟ และระบบปรับอากาศให้ดีขึ้น รวมทั้งการซ่อมแซมอาคารตามหลักวิชาการอย่างเคร่งครัด
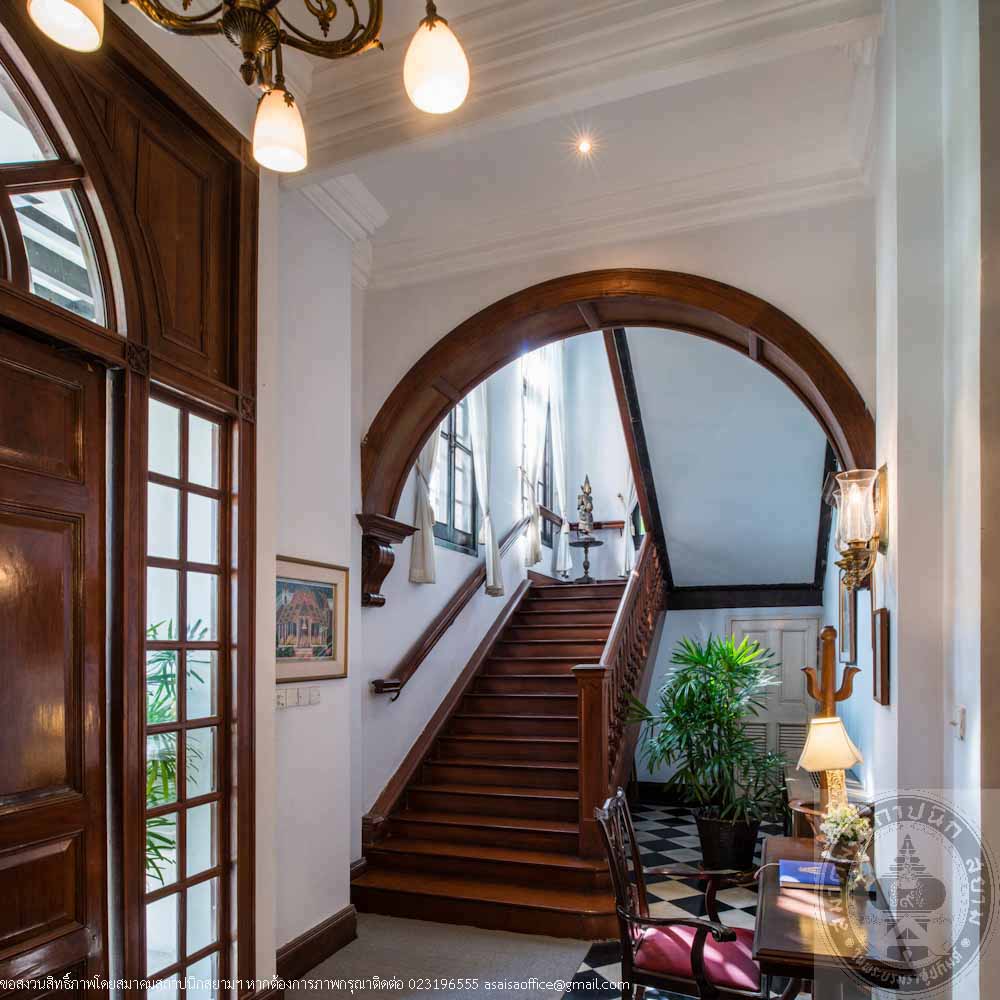
ทำเนียบเอกอัครราชทูตไทย ณ นครย่างกุ้ง สหภาพเมียนมาร์
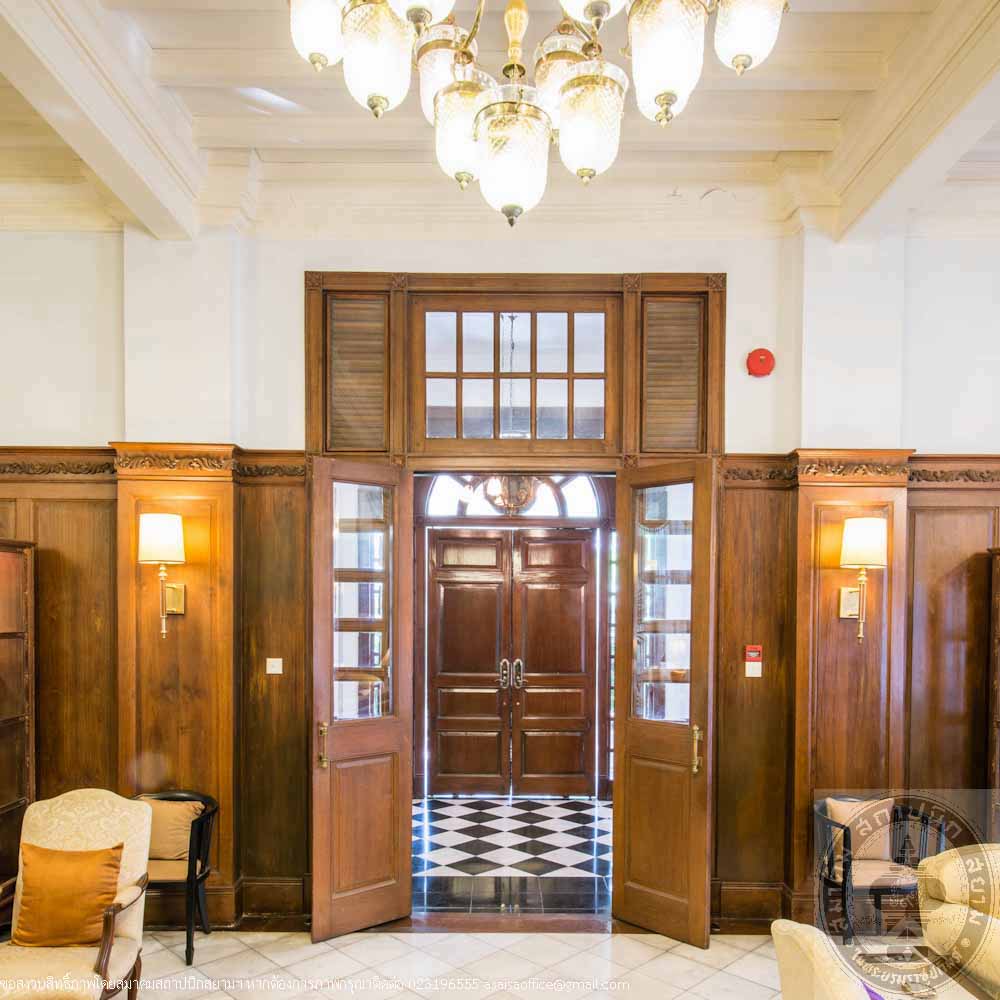
ทำเนียบเอกอัครราชทูตไทย ณ นครย่างกุ้ง สหภาพเมียนมาร์
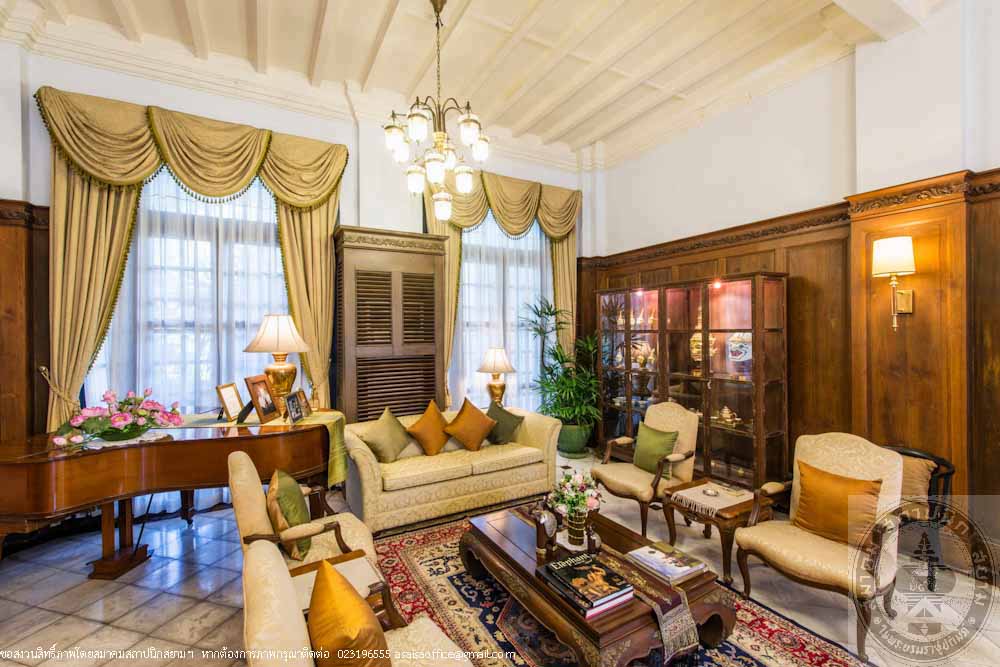
ทำเนียบเอกอัครราชทูตไทย ณ นครย่างกุ้ง สหภาพเมียนมาร์
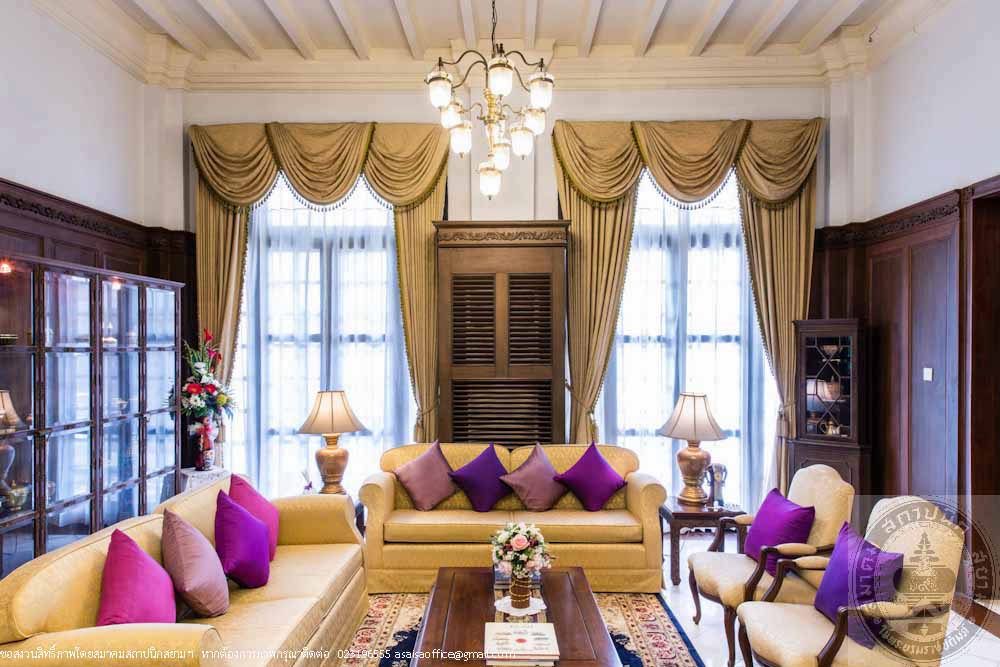
ทำเนียบเอกอัครราชทูตไทย ณ นครย่างกุ้ง สหภาพเมียนมาร์
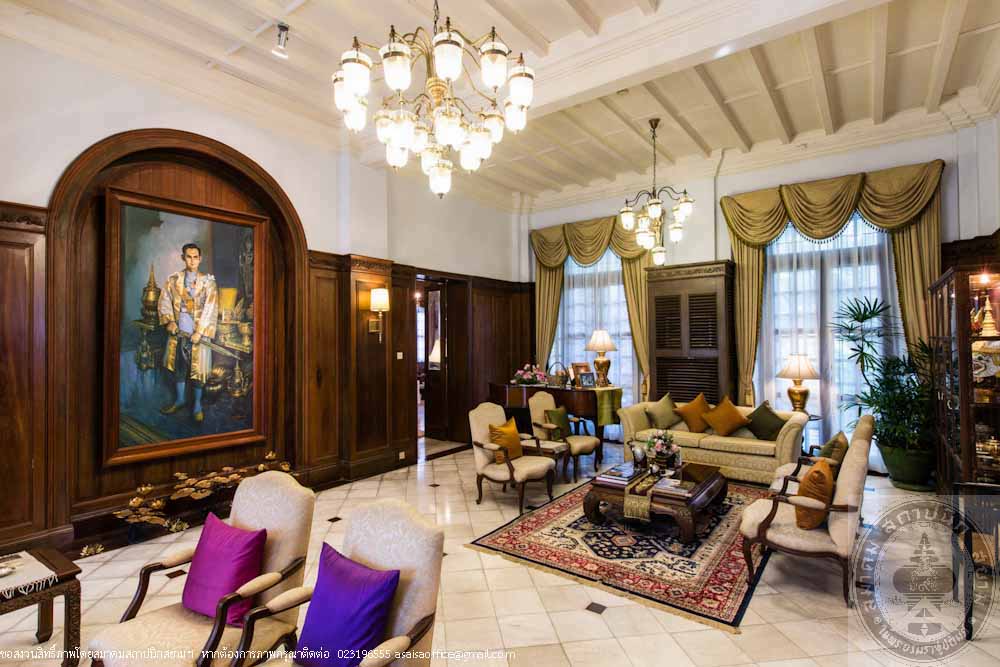
ทำเนียบเอกอัครราชทูตไทย ณ นครย่างกุ้ง สหภาพเมียนมาร์
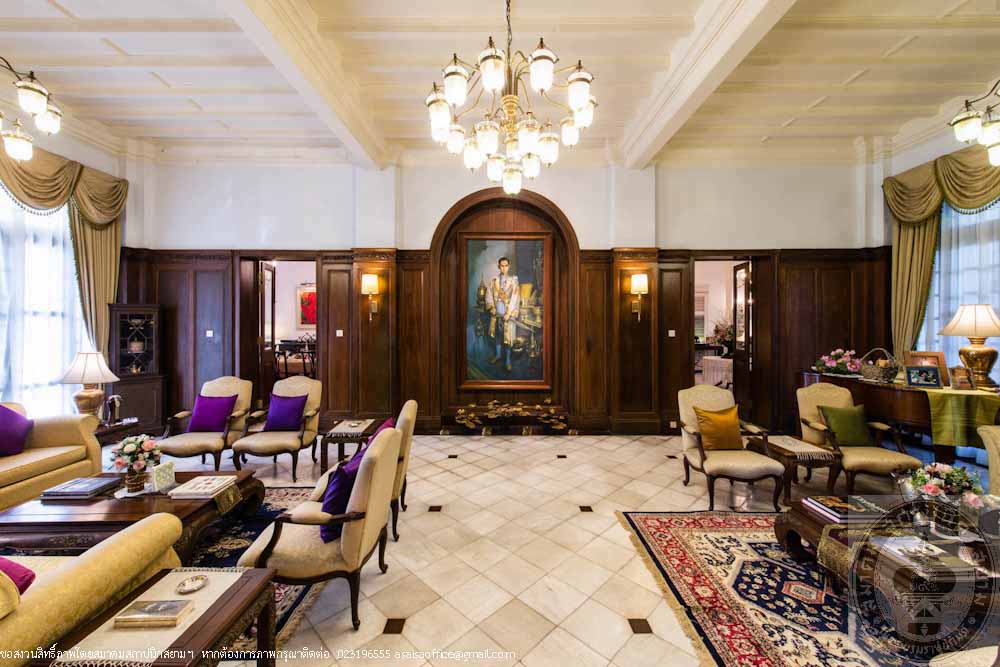
ทำเนียบเอกอัครราชทูตไทย ณ นครย่างกุ้ง สหภาพเมียนมาร์
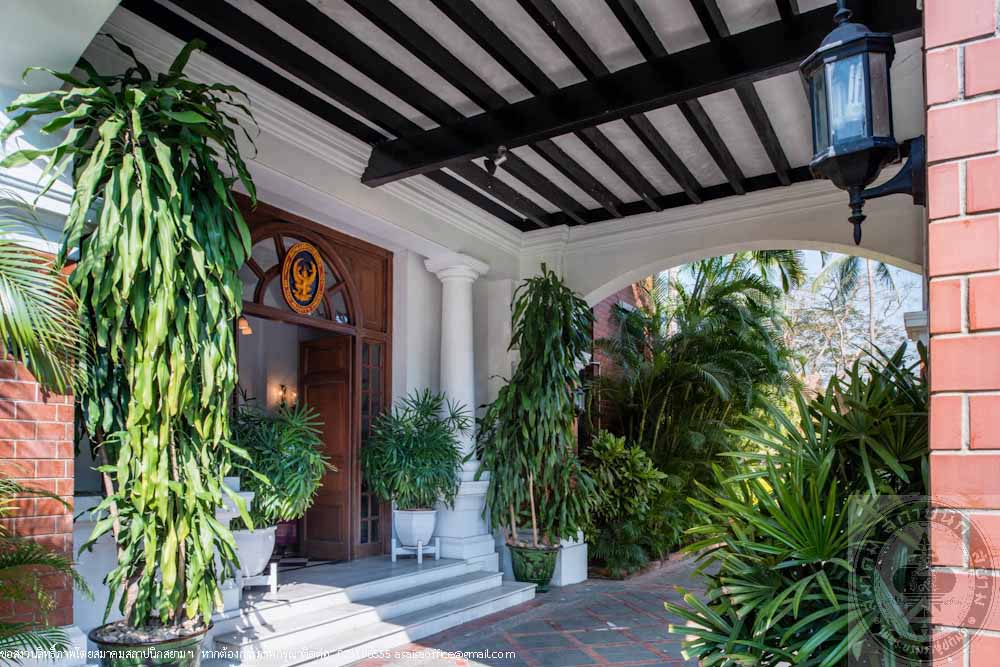
ทำเนียบเอกอัครราชทูตไทย ณ นครย่างกุ้ง สหภาพเมียนมาร์
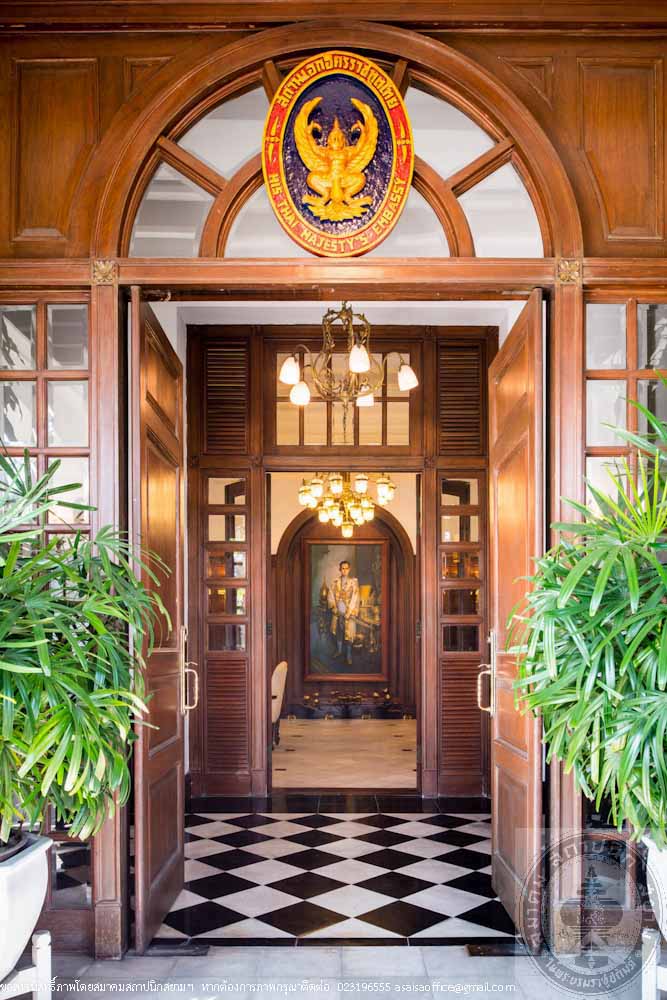
ทำเนียบเอกอัครราชทูตไทย ณ นครย่างกุ้ง สหภาพเมียนมาร์
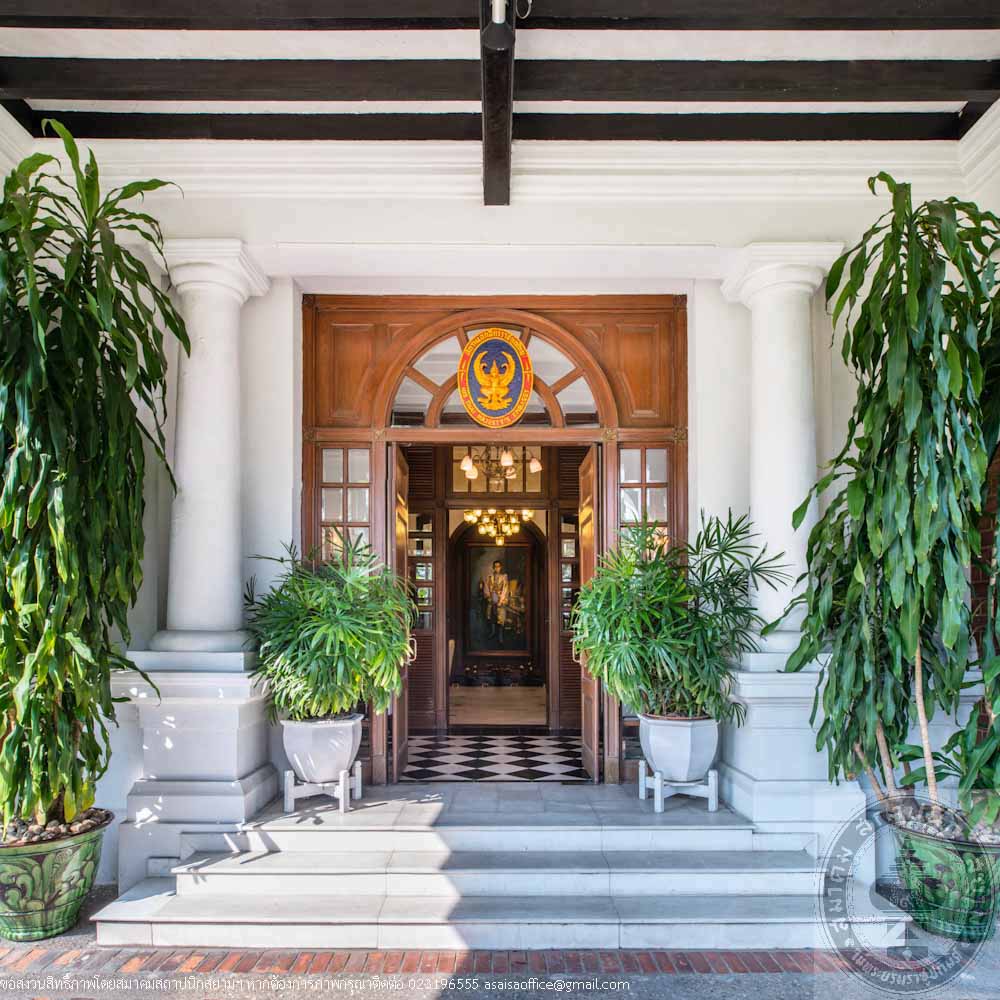
ทำเนียบเอกอัครราชทูตไทย ณ นครย่างกุ้ง สหภาพเมียนมาร์
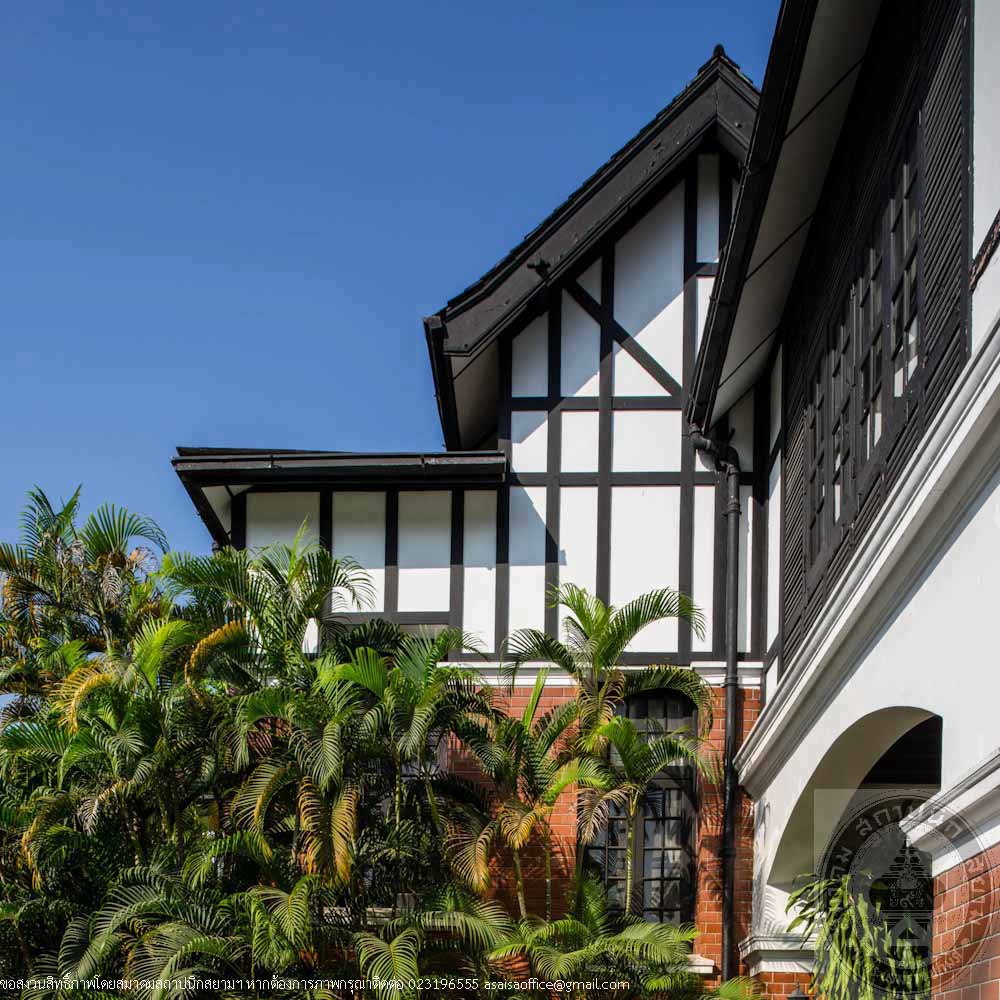
ทำเนียบเอกอัครราชทูตไทย ณ นครย่างกุ้ง สหภาพเมียนมาร์
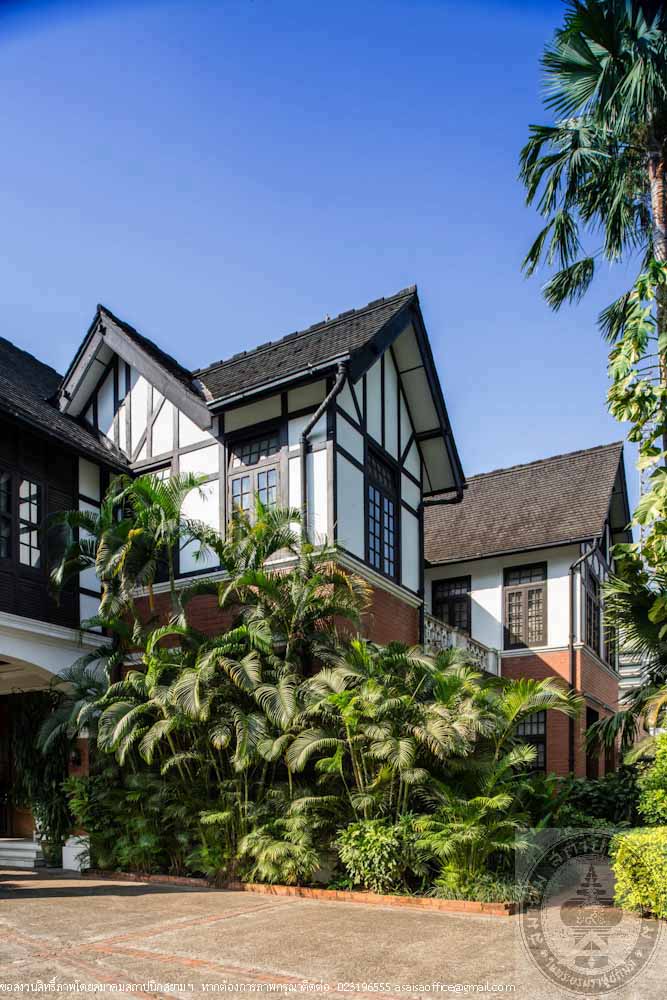
ทำเนียบเอกอัครราชทูตไทย ณ นครย่างกุ้ง สหภาพเมียนมาร์
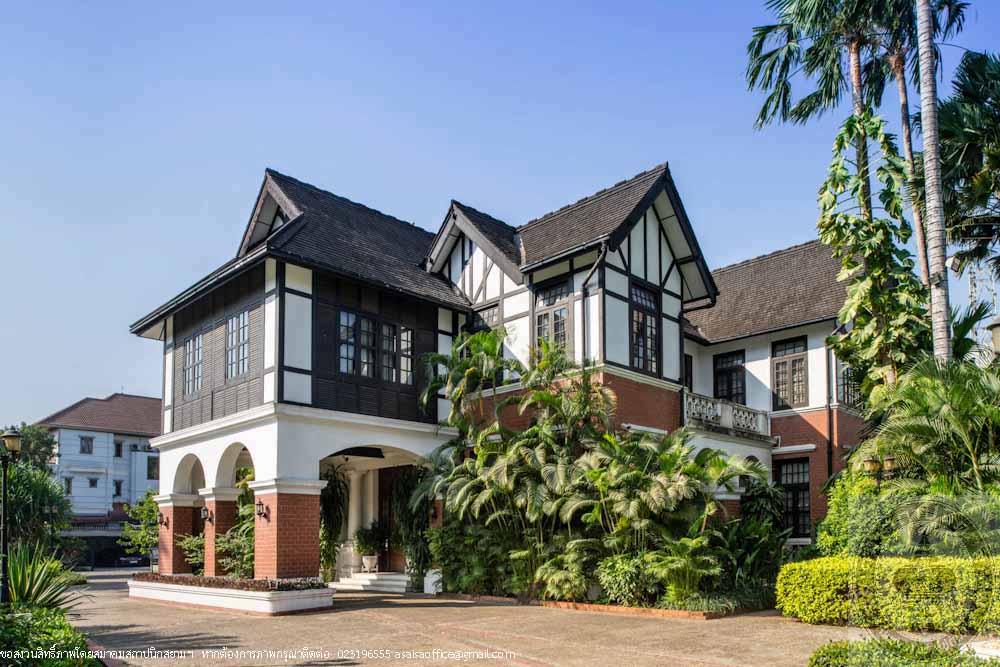
ทำเนียบเอกอัครราชทูตไทย ณ นครย่างกุ้ง สหภาพเมียนมาร์
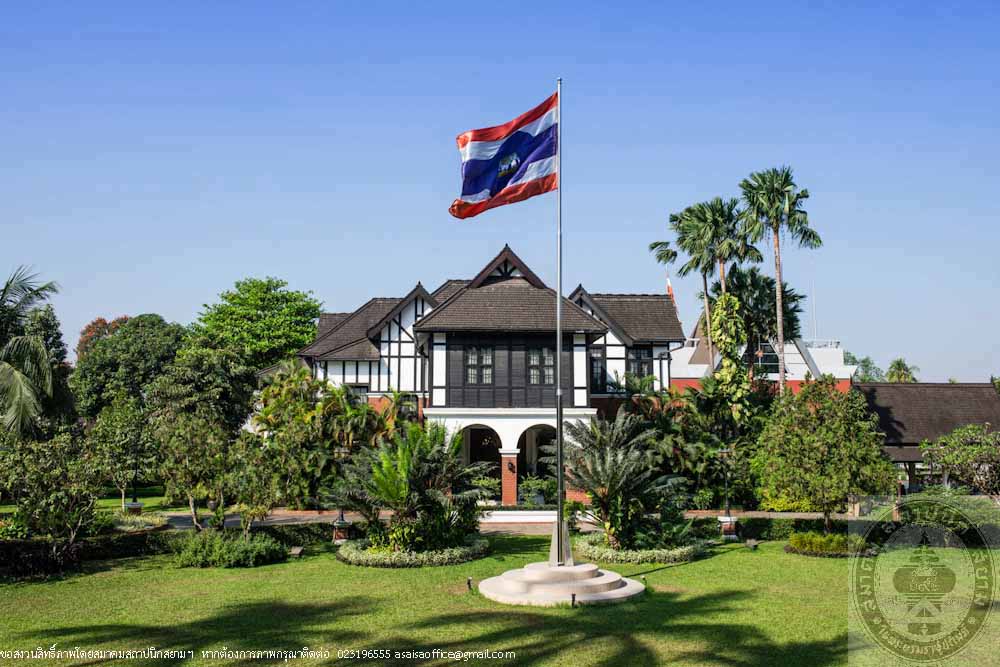
ทำเนียบเอกอัครราชทูตไทย ณ นครย่างกุ้ง สหภาพเมียนมาร์
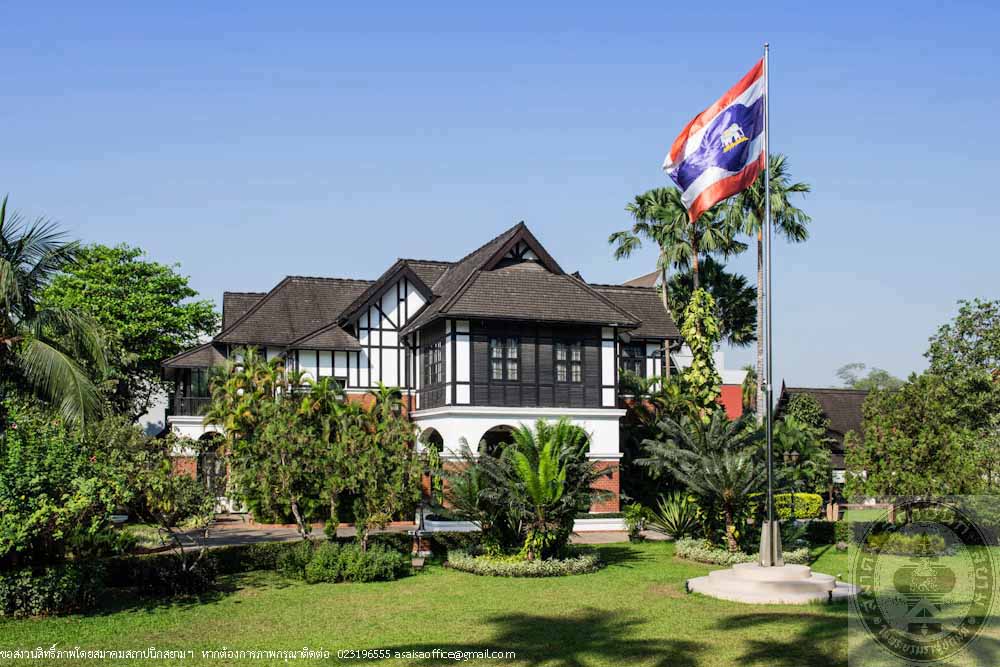
ทำเนียบเอกอัครราชทูตไทย ณ นครย่างกุ้ง สหภาพเมียนมาร์
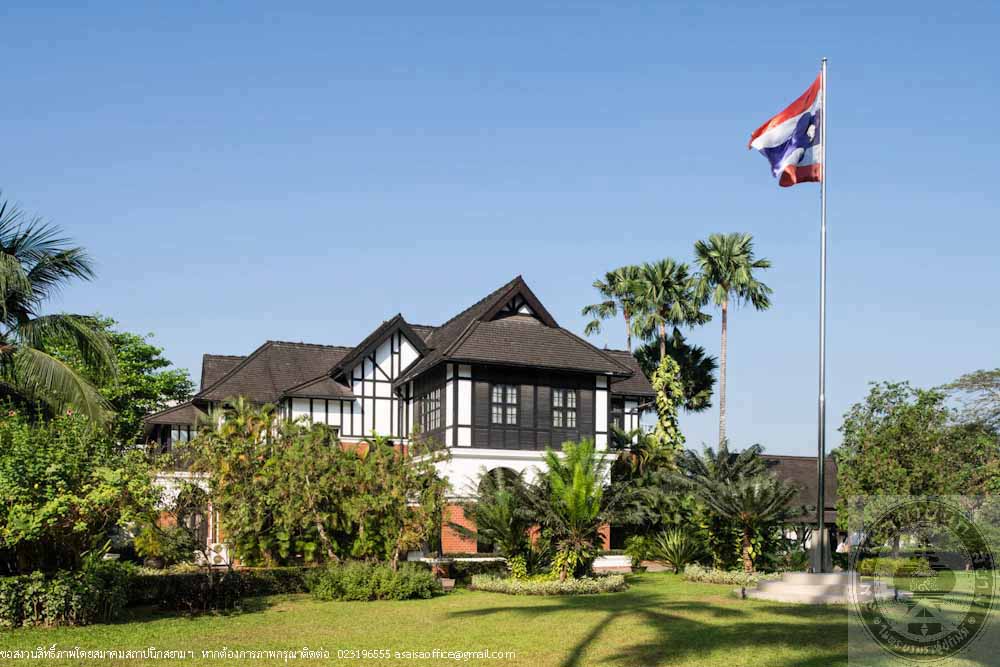
ทำเนียบเอกอัครราชทูตไทย ณ นครย่างกุ้ง สหภาพเมียนมาร์
-

ทำเนียบเอกอัครราชทูตไทย ณ นครย่างกุ้ง สหภาพเมียนมาร์
-

ทำเนียบเอกอัครราชทูตไทย ณ นครย่างกุ้ง สหภาพเมียนมาร์
-

ทำเนียบเอกอัครราชทูตไทย ณ นครย่างกุ้ง สหภาพเมียนมาร์
-

ทำเนียบเอกอัครราชทูตไทย ณ นครย่างกุ้ง สหภาพเมียนมาร์
-

ทำเนียบเอกอัครราชทูตไทย ณ นครย่างกุ้ง สหภาพเมียนมาร์
-

ทำเนียบเอกอัครราชทูตไทย ณ นครย่างกุ้ง สหภาพเมียนมาร์
-

ทำเนียบเอกอัครราชทูตไทย ณ นครย่างกุ้ง สหภาพเมียนมาร์
-

ทำเนียบเอกอัครราชทูตไทย ณ นครย่างกุ้ง สหภาพเมียนมาร์
-

ทำเนียบเอกอัครราชทูตไทย ณ นครย่างกุ้ง สหภาพเมียนมาร์
-

ทำเนียบเอกอัครราชทูตไทย ณ นครย่างกุ้ง สหภาพเมียนมาร์
-

ทำเนียบเอกอัครราชทูตไทย ณ นครย่างกุ้ง สหภาพเมียนมาร์
-

ทำเนียบเอกอัครราชทูตไทย ณ นครย่างกุ้ง สหภาพเมียนมาร์
-

ทำเนียบเอกอัครราชทูตไทย ณ นครย่างกุ้ง สหภาพเมียนมาร์
-

ทำเนียบเอกอัครราชทูตไทย ณ นครย่างกุ้ง สหภาพเมียนมาร์
-

ทำเนียบเอกอัครราชทูตไทย ณ นครย่างกุ้ง สหภาพเมียนมาร์
The Thai Ambassador’s Residence in Yangon, Myanmar
Location 91 Pyay road, Dagon Township, Myanmar
Architect/ Designer Unknown
Owner The Government of Thailand
Year Built No valid evidence presented beside the original proof of purchase of the building in 1902. It is therefore estimated that the building was built before 1902.
History
The Thai Ambassador’s Residence in Yangon was originally the residence of Mr. De Souza, a Portuguese English, Burma’s biggest importer of medicines during the British Colonial period. In 1948, the Thai government established a diplomatic relations with Burma, purchased the building and converted it into The Royal Thai Embassy in Yangon. Besides serving as an embassy office, the building has also been accommodating members of the royal family and the country leaders. In 1960, when His Majesty King Bhumipol and Queen Sirikit made an official visit to Burma, they used the building to host an official dinner with the Government of Burma. They also stayed at the building during the trip. Between the year 1995 and 1996, the Thai government renovated the building which was later used solely as the ambassador place of residence and moved the Royal Thai Embassy to a new location.
The Thai Ambassador’s Residence in Yangon is a Tudor style two-storey brick masonry building. The first floor arch wall supports the weight above. The second floor wall framing includes vertical, horizontal and diagonal wood frame covered with brick masonry and white painted concrete. Tile flooring downstairs and wood flooring upstairs. A combination of hip and gable roof with tile roofing. Area downstairs consists of a large and a small drawing room, a large and a small dining parlor, three bathrooms, kitchen area and two storage rooms. Upstairs space consists of two large bedrooms, two small bedrooms, a living room, a tabernacle, a large living room with veranda and four bathrooms. Simple interior with exposed building structure. Doors, windows, vent, stair bars and railings were made out of wood by talented artisan.
Throughout the years, the Thai Ambassador’s residence in Yangon has been receiving constant maintenances and cares which perfectly helped in preserving its historical and architectural values. As for the future restoration project, the Ministry of Foreign Affair planned to improve several systems in the building including the water system, the power and the air conditioning system. The repairs will be made by following strict technical guidelines.