พิพิธภัณฑ์มหาวิทยาลัยมหาสารคาม
พิพิธภัณฑ์มหาวิทยาลัยมหาสารคาม
ที่ตั้ง มหาวิทยาลัยมหาสารคาม ตำบลขามเรียง อำเภอกันทรวิชัย จังหวัดมหาสารคาม
ผู้ครอบครอง มหาวิทยาลัยมหาสารคาม
ปีที่สร้าง พ.ศ. 2542
ปีที่ได้รับรางวัล พ.ศ. 2554
ประวัติ
พิพิธภัณฑ์มหาวิทยาลัยมหาสารคามก่อตั้งขึ้นโดยมีความมุ่งหมายเพื่อทำหน้าที่สื่อสารถึงอัตลักษณ์ของมหาวิทยาลัยมหาสารคาม รวมทั้งเป็นศูนย์กลางแห่งการพัฒนาองค์ความรู้ด้านพิพิธภัณฑ์และสนับสนุนการเรียนการสอนการวิจัยและการทำนุบำรุงศิลปวัฒนธรรมตลอดจนเป็นสถานที่พักผ่อนและจัดกิจกรรมสำหรับบุคคลากรนิสิตและประชาชนทั่วไปพิพิธภัณฑ์ประกอบด้วยเรือนจำนวน6 หลังตั้งอยู่รอบลานกิจกรรมดังนี้คือ
1. เรือนประยุกต์หลังใหญ่เป็นเรือนที่มีการประยุกต์ทั้งด้านโครงสร้างและวัสดุแต่ยังคงรักษารูปแบบของเรือนแบบดั้งเดิมพื้นที่ภายในประกอบด้วยห้องประชุม45 ที่นั่งห้องปฏิบัติการคลินิกพิพิธภัณฑ์หอจดหมายเหตุมหาวิทยาลัยมหาสารคามและสำนักงาน
2. เรือนประยุกต์หลังเล็กเป็นเรือนที่มีการประยุกต์ทั้งด้านโครงสร้างและวัสดุแต่ยังคงรักษารูปแบบของเรือนแบบดั้งเดิมชั้นล่างเป็นพื้นที่จัดนิทรรศการหมุนเวียนชั้นบนจัดแสดงนิทรรศการ Our Story, Our University : เรื่องเล่าของเรา เล่าเรื่องมหาวิทยาลัย
3. เรือนโข่ง เป็นเรือนหลังเล็กที่มีโครงสร้างเฉพาะแต่สร้างติดกับชานของเรือนใหญ่ (เรือนนอน) ไว้เมื่อต้องการแยกเรือนก็สามารถรื้อถอนไปสร้างเป็นเรือนหลังใหม่โดยไม่กระทบกับโครงสร้างของเรือนใหญ่ เรือนโข่งเป็นที่จัดแสดงนิทรรศการหมุนเวียน
4. เรือนเกยเป็นเรือนที่ต่อออกมาจากเรือนใหญ่ (เรือนนอน) เพื่อใช้เป็นเรือนนอนส่วนพักผ่อนรับประทานอาหารต้อนรับแขกหรือประกอบพิธีกรรมด้านล่างของเรือนใช้เก็บเครื่องมือหรือใช้เป็นคอกเลี้ยงสัตว์
5. เล้าข้าวและตูบต่อเล้าเล้าข้าวเป็นสถานที่เก็บข้าวเปลือกและผลผลิตทางการเกษตรรวมทั้งเครื่องมือเครื่องใช้และคอกเลี้ยงสัตว์ส่วนตูบต่อเล้าเป็นเรือนชั่วคราวที่ยื่นออกมาจากเล้าข้าว เป็นที่อยู่อาศัยของครอบครัวใหม่ที่แยกเรือนออกจากเรือนพ่อแม่แต่ยังไม่มีกำลังที่จะสร้างเรือนใหม่ หรือถ้าไม่มีผู้อยู่อาศัยก็ใช้เป็นสถานที่เก็บวัสดุเครื่องมือเครื่องใช้ในวิถีชีวิต
6. เรือนผู้ไท เป็นเรือนของชาวผู้ไทซึ่งเป็นกลุ่มชาติพันธ์ุหนึ่งตั้งถิ่นฐานอยู่ในภาคอีสาน ลักษณะคล้ายกับเรือนโข่งเรือนผู้ไทจัดแสดงนิทรรศการวิถีชีวิตชาวนาอีสาน
พิพิธภัณฑ์มหาวิทยาลัยมหาสารคาม แสดงให้เห็นถึงความตั้งใจที่จะอนุรักษ์มรดกทางสถาปัตยกรรมไว้โดยการเคลื่อนย้ายเรือนจากที่ตั้งเดิมมาสู่ที่ตั้งปัจจุบัน หลังจากนั้นได้ปรับปรุงซ่อมแซมเรือนเหล่านี้ตามหลักวิชาการก่อนที่จะเปิดดำเนินการนอกจากนี้ยังมีการสร้างศาลาริมน้ำสถานีศึกษาสัตว์ลานกิจกรรมและห้องน้ำเพื่อให้เป็นพิพิธภัณฑ์ที่มีความสมบูรณ์ตามวัตถุประสงค์ที่วางไว้
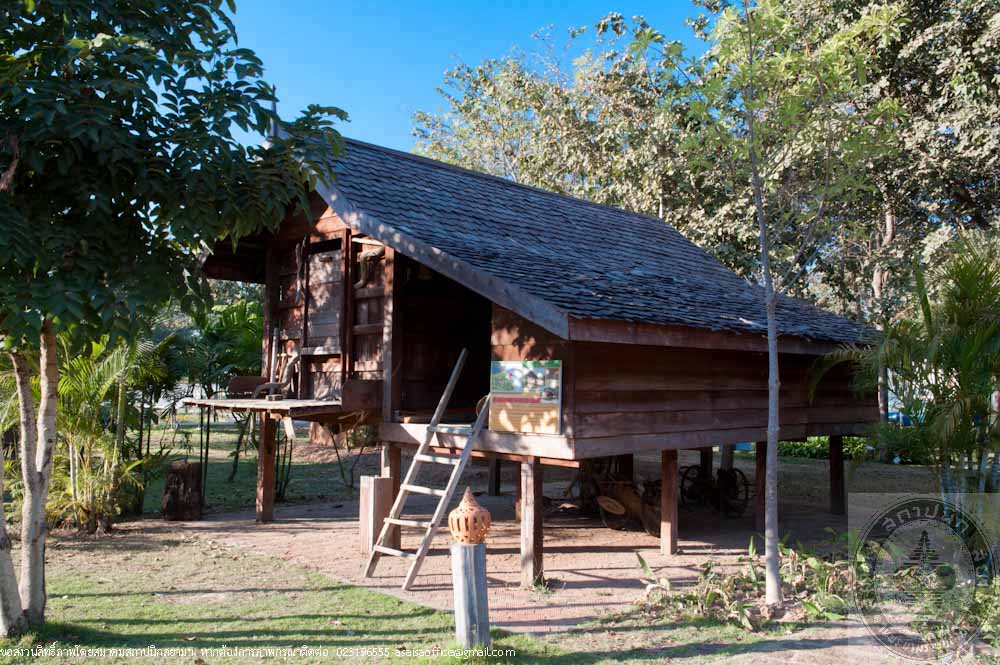
พธ.ม.มหาสารคาม
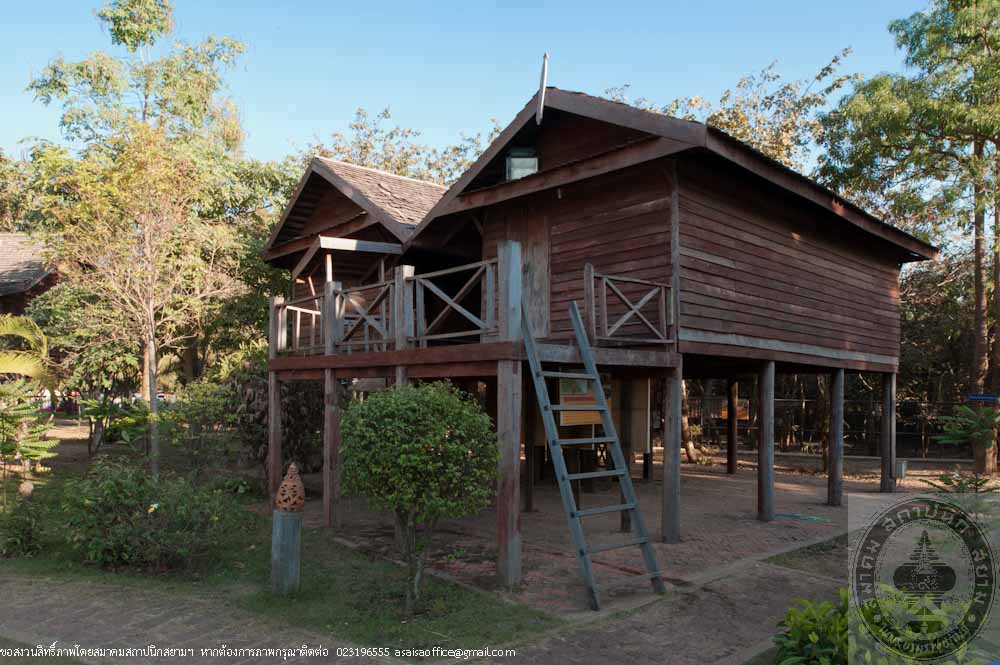
พธ.ม.มหาสารคาม
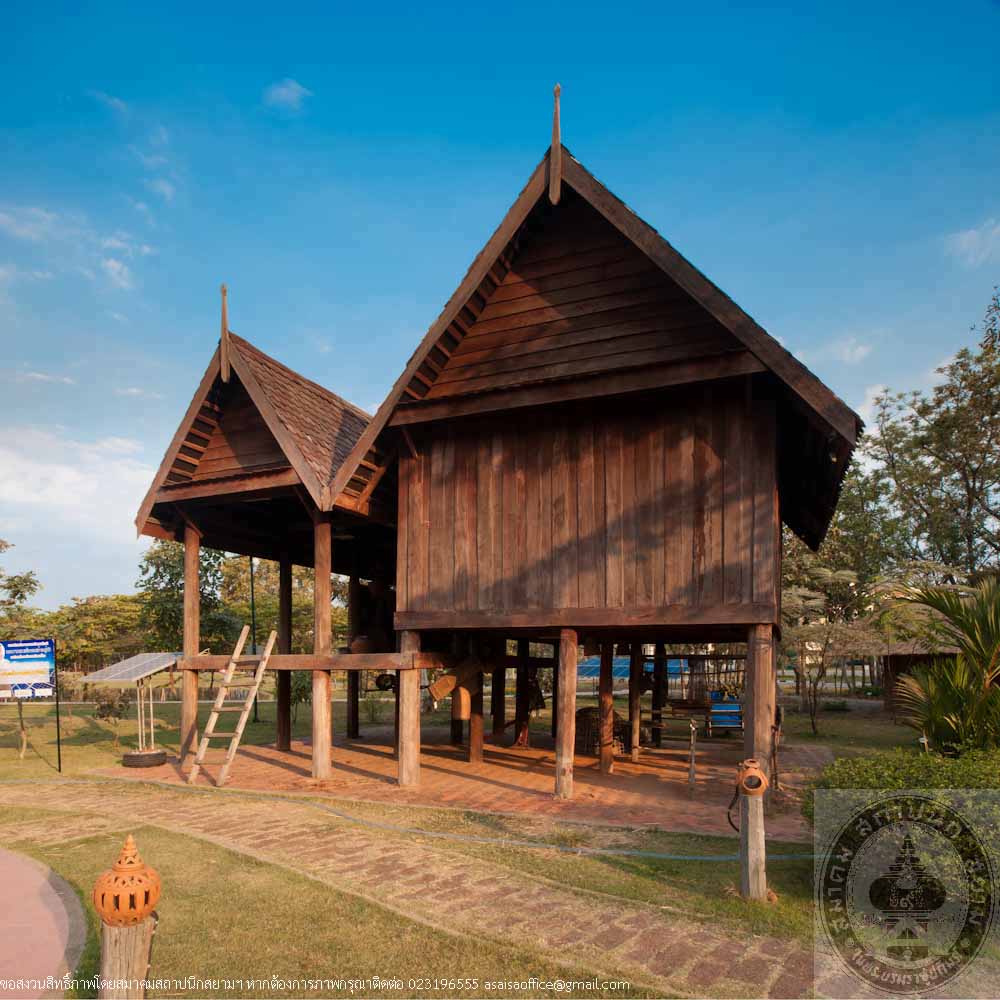
พธ.ม.มหาสารคาม
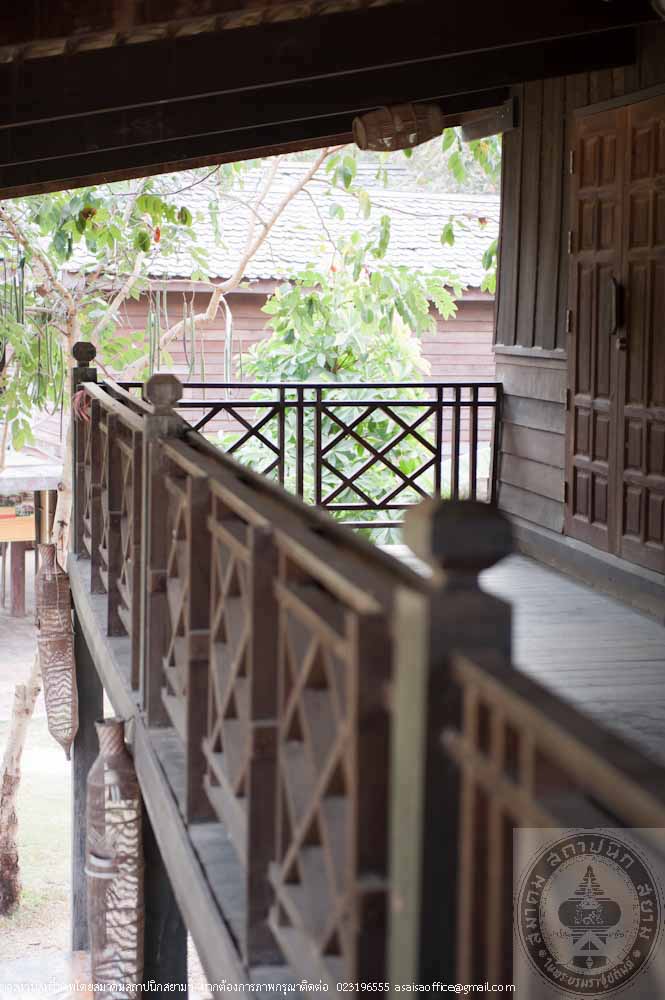
พธ.ม.มหาสารคาม
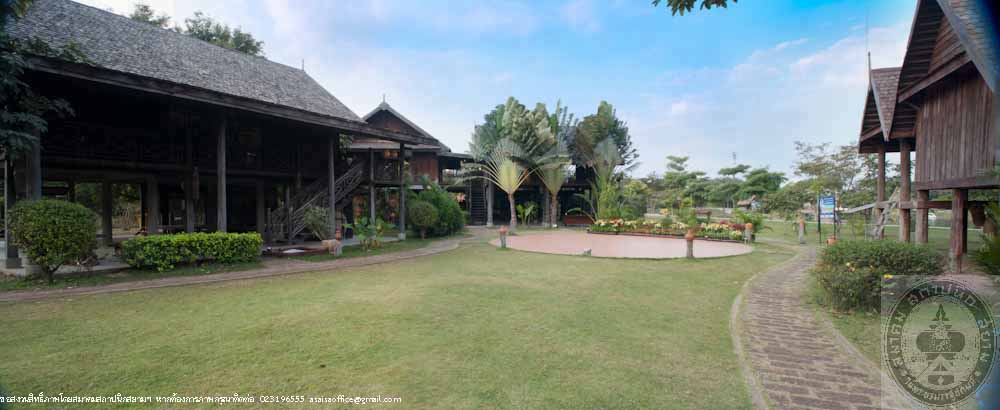
พธ.ม.มหาสารคาม
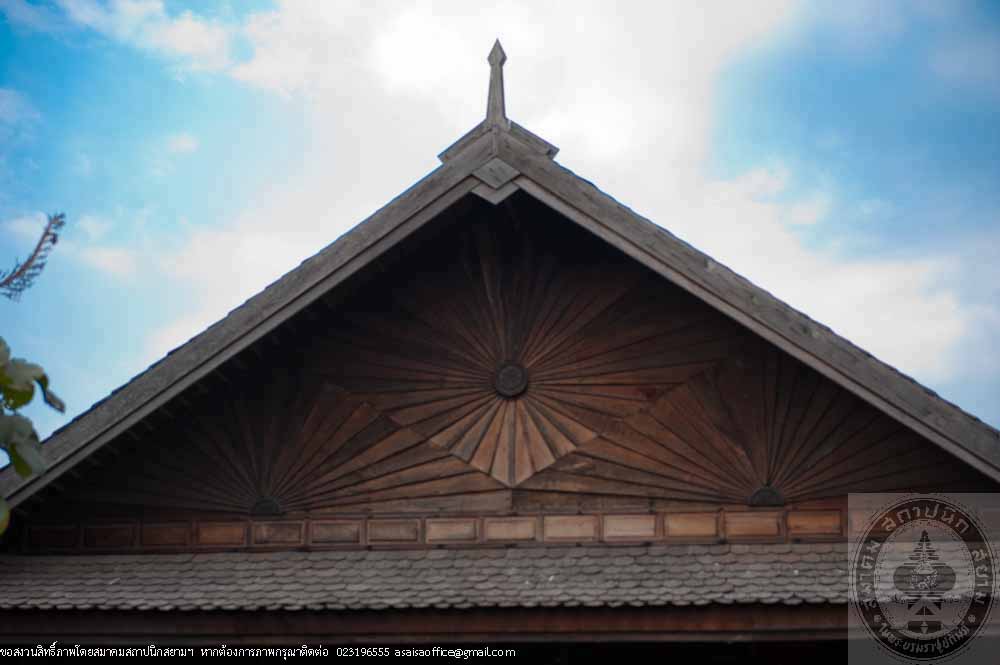
พธ.ม.มหาสารคาม
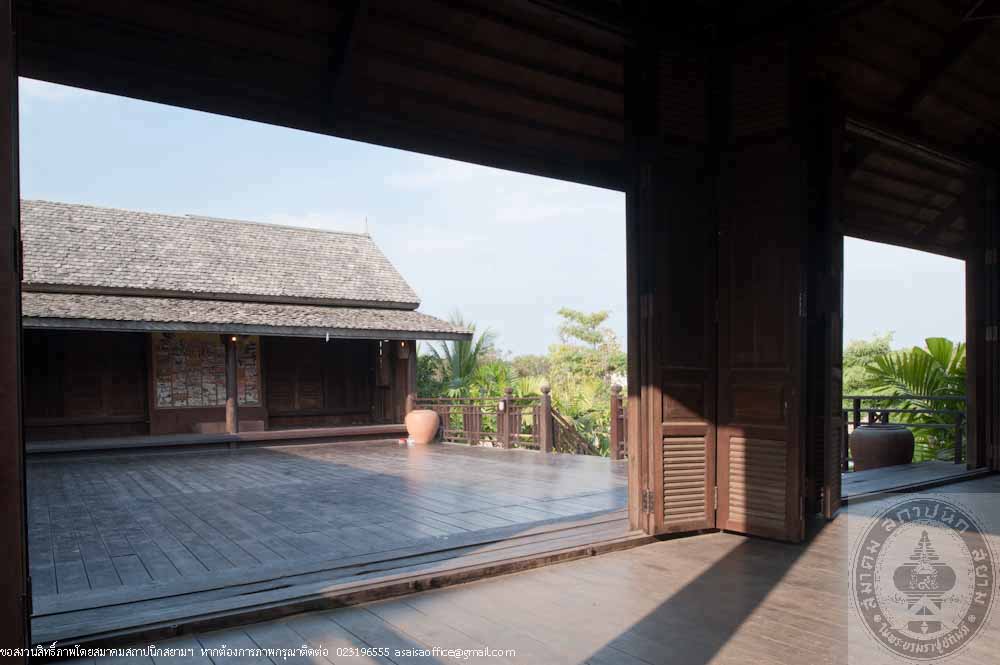
พธ.ม.มหาสารคาม
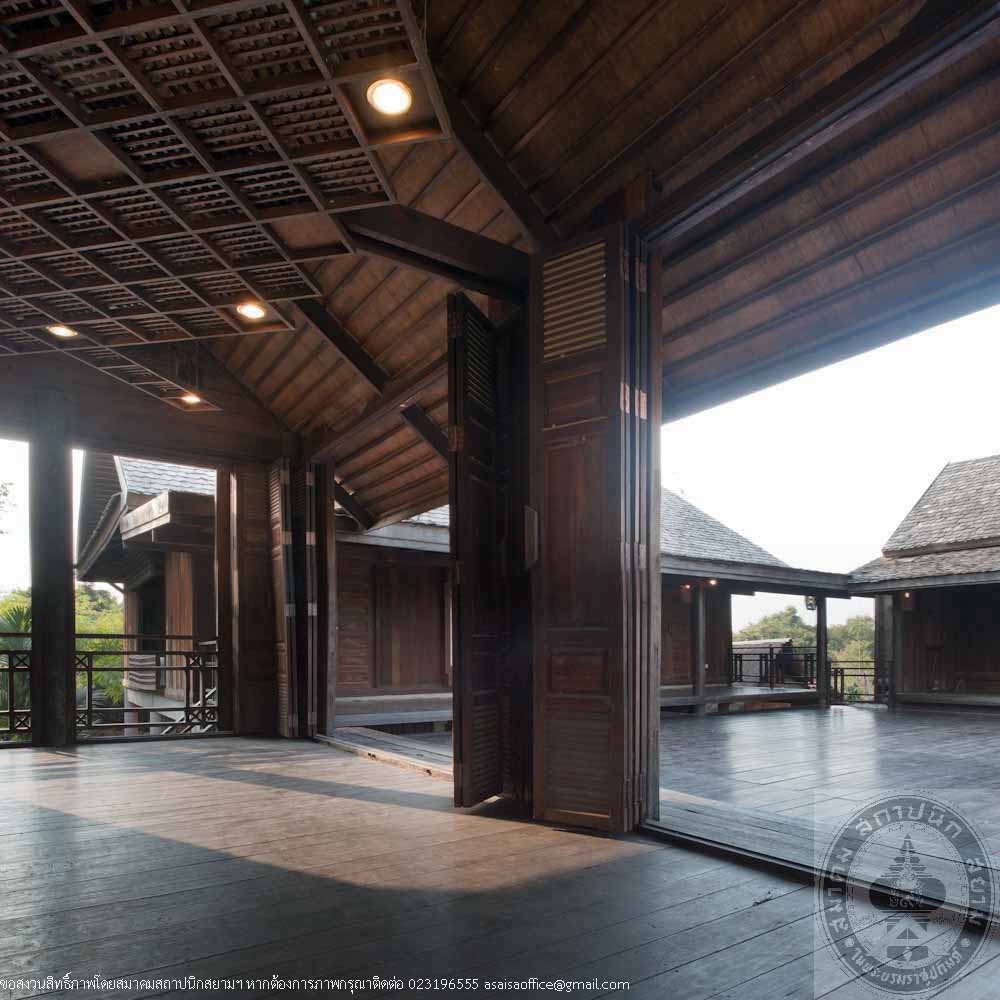
พธ.ม.มหาสารคาม
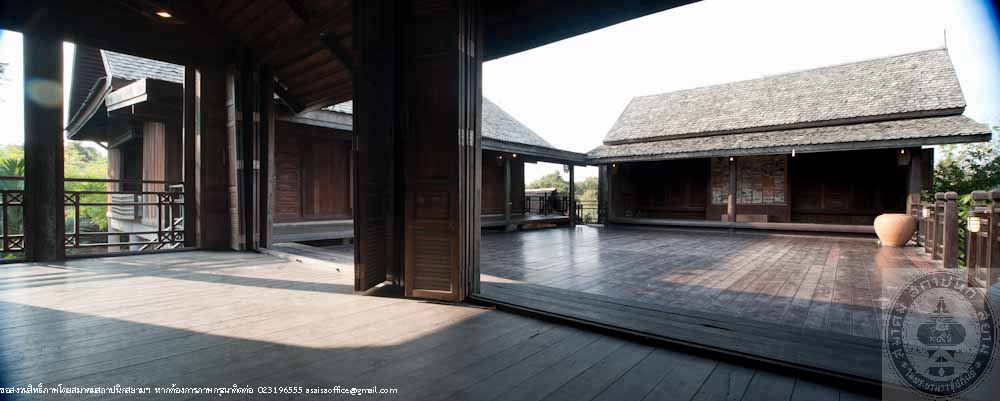
พธ.ม.มหาสารคาม
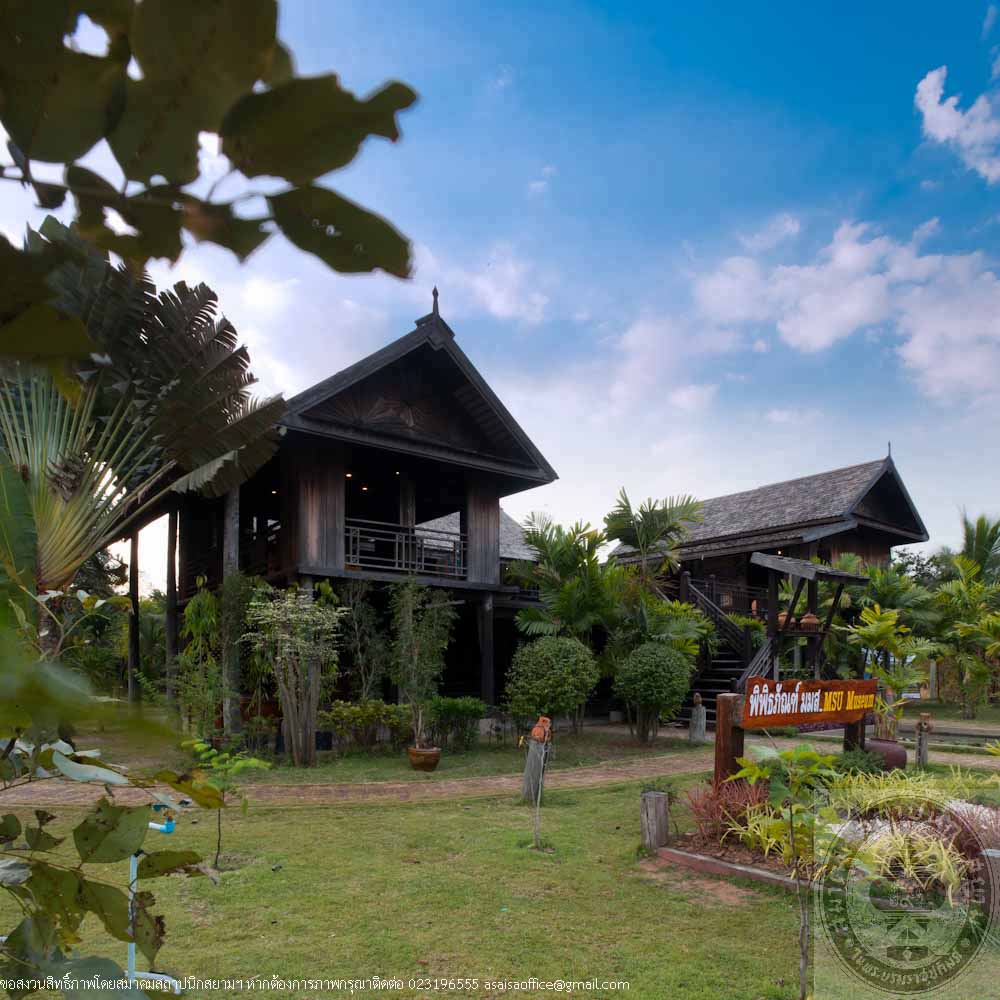
พธ.ม.มหาสารคาม
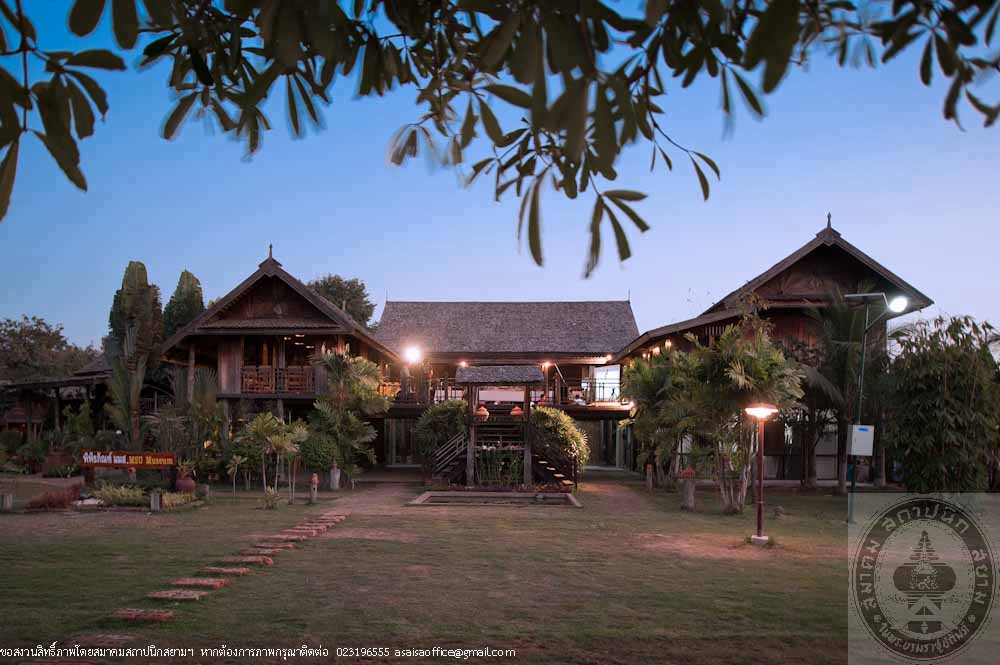
พธ.ม.มหาสารคาม
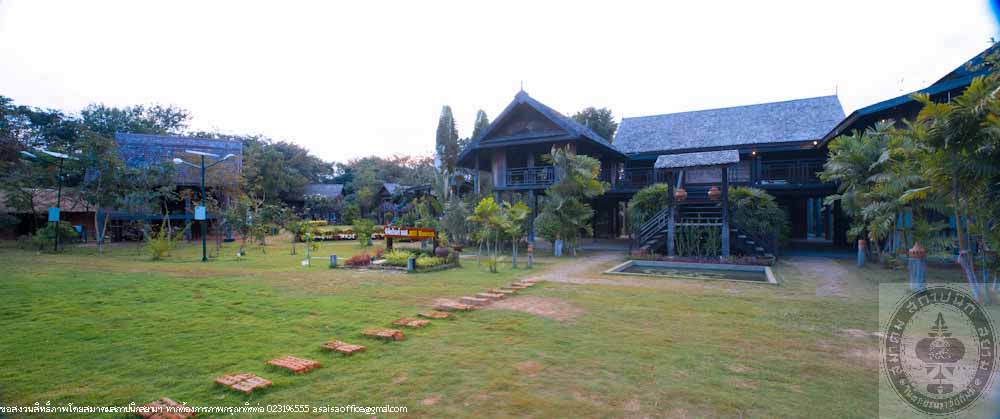
พธ.ม.มหาสารคาม
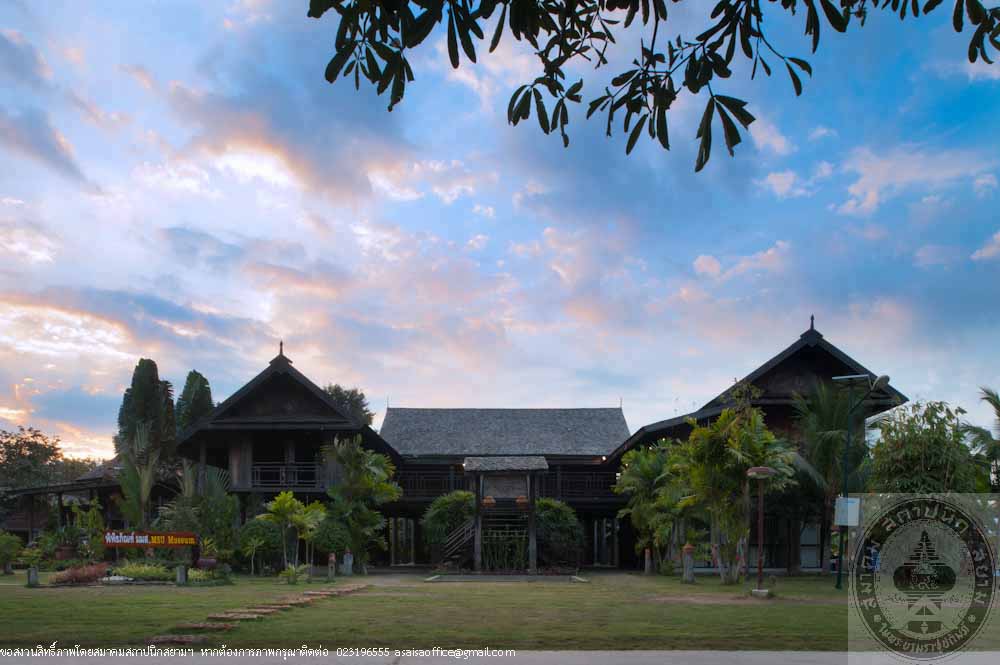
พธ.ม.มหาสารคาม
-

พธ.ม.มหาสารคาม
-

พธ.ม.มหาสารคาม
-

พธ.ม.มหาสารคาม
-

พธ.ม.มหาสารคาม
-

พธ.ม.มหาสารคาม
-

พธ.ม.มหาสารคาม
-

พธ.ม.มหาสารคาม
-

พธ.ม.มหาสารคาม
-

พธ.ม.มหาสารคาม
-

พธ.ม.มหาสารคาม
-

พธ.ม.มหาสารคาม
-

พธ.ม.มหาสารคาม
-

พธ.ม.มหาสารคาม
Location Mahasarakham Universitty, Tambon Khamriang, Amphoe Kantarawichai, MahaSarakham ProvinceMuseum of Mahasarakham University
Proprietor Mahasarakham University
Date of Construction 1999
Conservation Awarded 2011
History
Museum of Mahasarakham University was established as symbol for the university existence and as to show Mahasarakham University objectives of being a center of education and its development together with the mean of being a recreation venue for all visitor.
The museum has comprised with 6 building, all planned to surround an open courtyard. Each of the building are such as;
1) Big contemporary building, functioning as Auditorium (45 seats capacity), Clinic, Museum, National Archives of Mahasarakham University, and Office.
2) Small contemporary building, functioning as Temporary Exhibition room, and University story’s Exhibition room.
3) Traditional North-Eastern resident building (RuanKhong), functioning as temporary exhibition. RuanKhong is a small building that has its own distinguished structure, built attached to the porch of the Big house (bedroom). When it needs to be removed, it can be taken down directly without damaging the structure of the main building.
4) Traditional North-Eastern resident building (RuanKeo). RuanKeoi is a raised floor house which has a porch extended from the main house (bedroom). This porch can be used as a kitchen, recreation area, dining area, guest area and other uses for rituals and traditional activities and basement for keeping agricultural equipment and animal pens.
5) Lao Khao or a barn and Toob Tor Lao Building. andToob Tor Lao or temporary building which stretches from Lao Khao as residence of a new family.
6) RuanPhu Tai, or the Phu Tai’s type of house. Phu Tai is a group of race that live in the Northeast. Inside this building has exhibition the way of life of Northeastern people of Thailand.
All buildings are relocated from its original site and received properly improvement before opening as museum. Together with these 6 buildings the museum also constructingfor more building such as pavilion, an animal study’s shelter, activity’s courtyard and restroom.