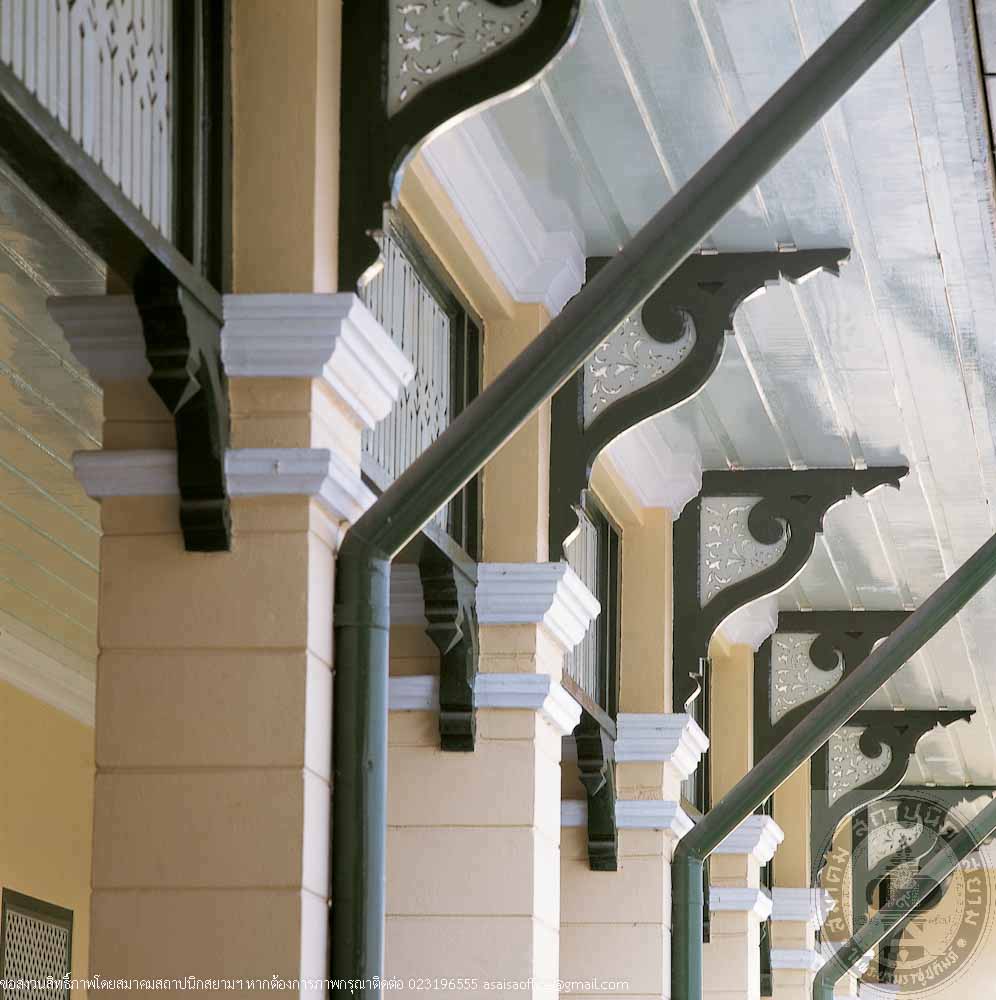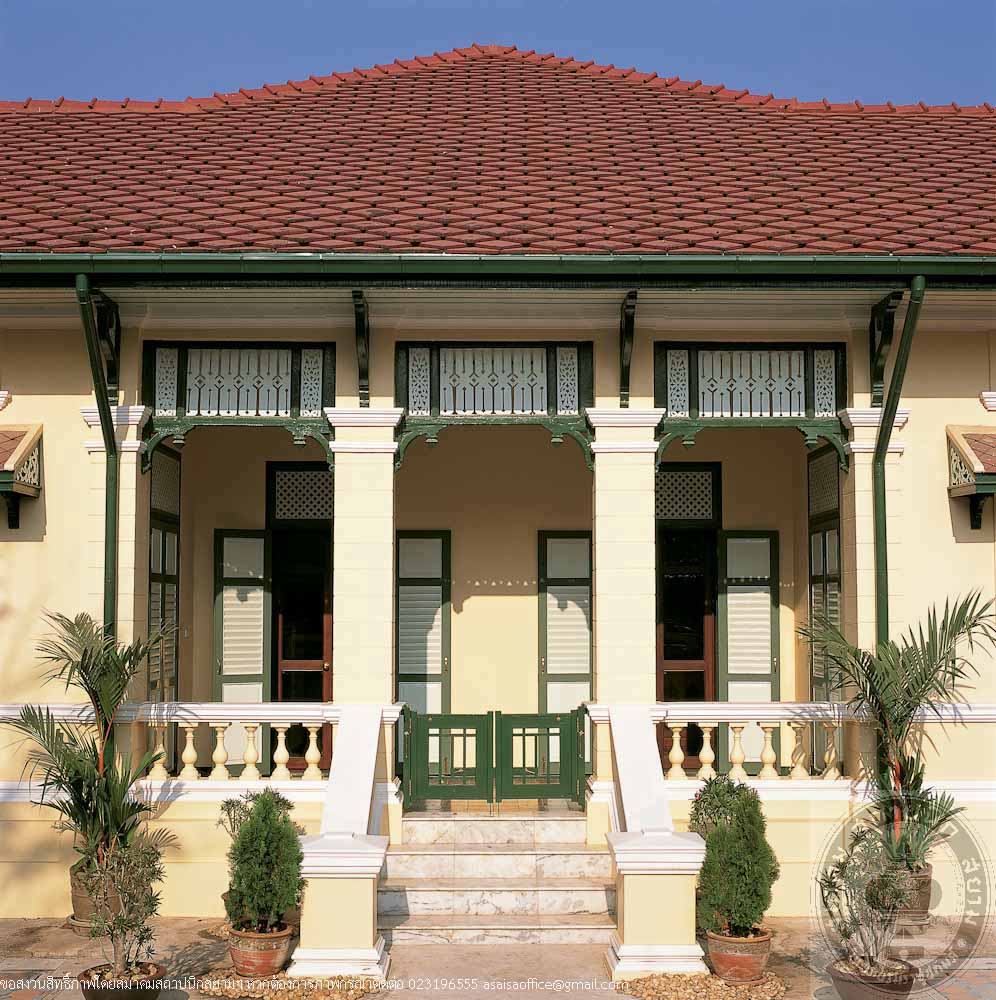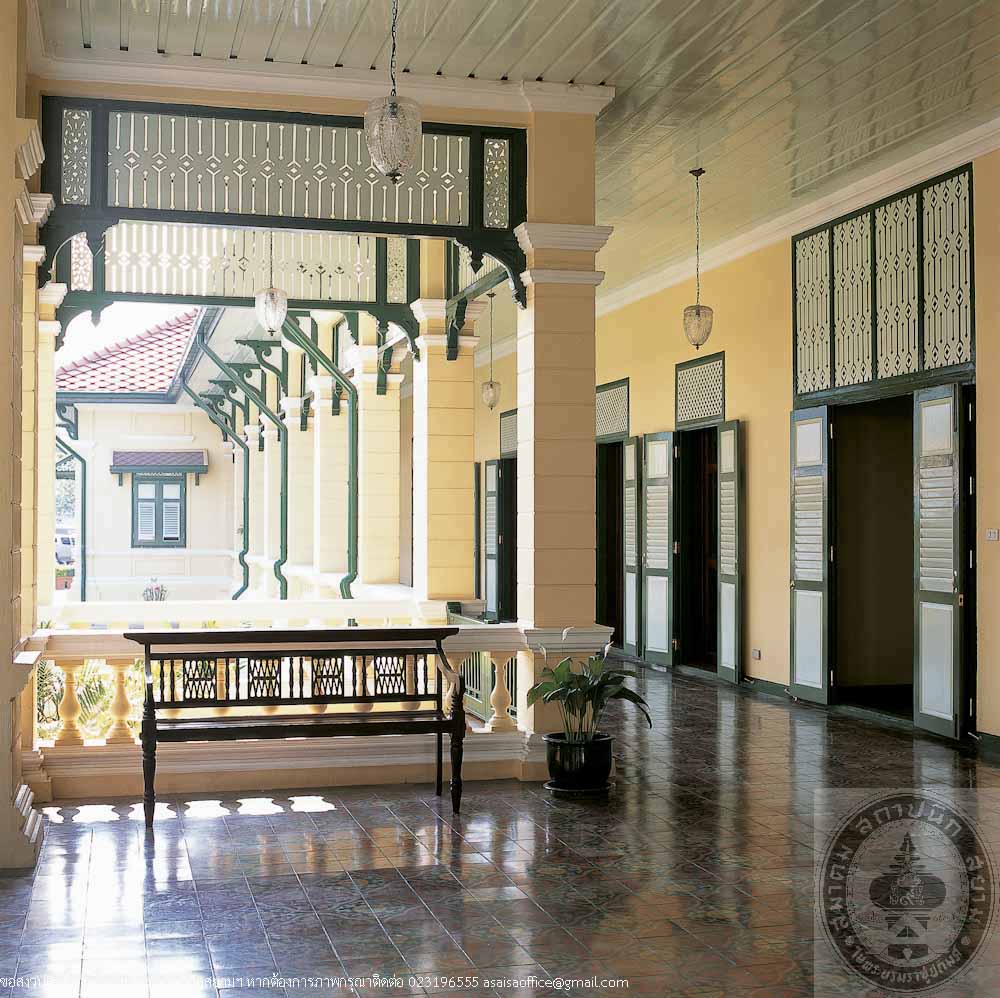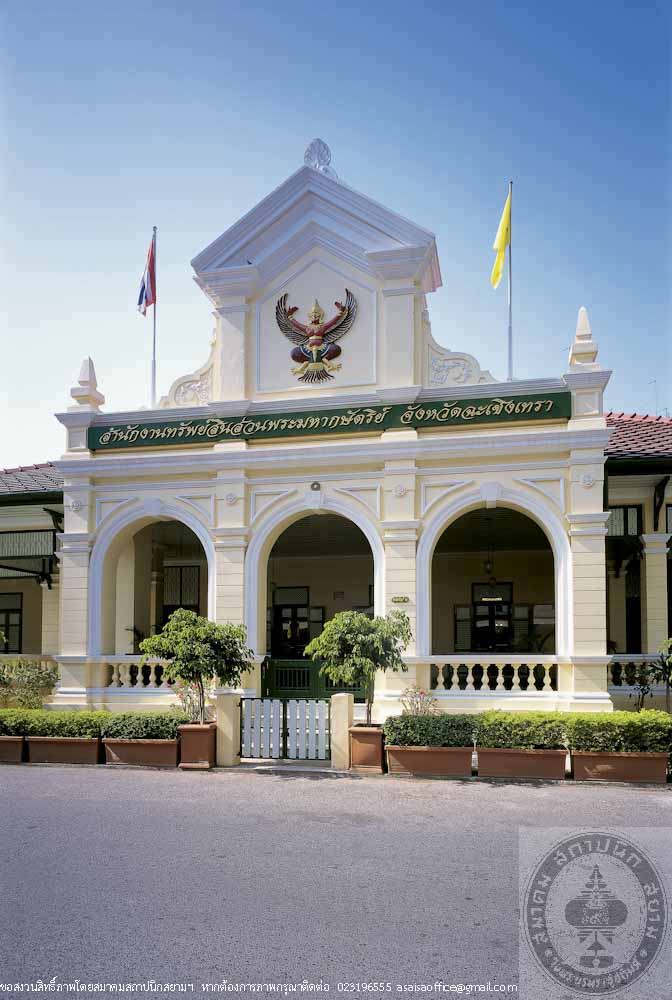อาคารสำนักงานทรัพย์สินส่วนพระมหากษัตริย์ จังหวัดฉะเชิงเทรา
อาคารสำนักงานทรัพย์สินส่วนพระมหากษัตริย์ จังหวัดฉะเชิงเทรา
ที่ตั้ง เลขที่ 122/6 ถนนมรุพงษ์ ตำบลหน้าเมือง อำเภอเมือง จังหวัดฉะเชิงเทรา
สถาปนิก / ผู้ออกแบบไม่ปรากฏชื่อ
ผู้ออกแบบอนุรักษ์ครั้งที่ 1 กรมศิลปากร ,ผู้ออกแบบอนุรักษ์ครั้งที่ 2 Interior Architecture 103 Co., Ltd.
ผู้ครอบครอง สำนักงานทรัพย์สินส่วนพระมหากษัตริย์
ปีที่สร้าง พ.ศ. 2446 – 2449
ปีที่อนุรักษ์ครั้งที่ 1 ปี พ.ศ. 2540
ปีที่อนุรักษ์ครั้งที่2 ปี พ.ศ. 2548
ปีที่ได้รับรางวัล พ.ศ. 2548
ประวัติ
อาคารสำนักงานทรัพย์สินส่วนพระมหากษัตริย์ จังหวัดฉะเชิงเทรา เดิมเป็นอาคารที่ทำการมณฑลปราจีนบุรี สร้างขึ้นในสมัยรัชกาลที่ 5 ช่วงเวลาที่การปกครองแบบมณฑลเทศาภิบาลเริ่มต้นขึ้น โดยมีการย้ายที่ทำการมณฑลปราจีนบุรีจากเมืองปราจีนบุรีมาตั้งที่เมืองฉะเชิงเทรา เมื่อวันที่ 8 มกราคม พ.ศ. 2445 หลังจากนั้น 1 ปี จึงมีการสร้างอาคารหลังนี้ ภายหลังอาคารได้ถูกใช้เป็นศาลากลางจังหวัดฉะเชิงเทรา และระหว่างปี พ.ศ. 2506 - 2518 ใช้เป็นที่ตั้งของสำนักงานเทศบาลเมืองฉะเชิงเทรา ต่อมาในปี พ.ศ. 2520กรมศิลปากรประกาศขึ้นทะเบียนอาคารหลังนี้เป็นโบราณสถาน หลังจากนั้นในปี พ.ศ. 2527อาคารถูกเพลิงไหม้เสียหาย ถูกทิ้งร้างและไม่มีการซ่อมแซม จนกระทั่งมีการตรวจสอบกรรมสิทธิ์ที่ดิน และพบว่าที่ดินบริเวณที่ตั้งอาคารเป็นกรรมสิทธิ์ของสำนักงานทรัพย์สินส่วนพระมหากษัตริย์ กรมธนารักษ์จึงได้ส่งมอบพื้นที่คืน เมื่อวันที่ 14 มิถุนายน พ.ศ. 2527 ต่อมาในปี พ.ศ. 2540 สำนักโบราณคดีและพิพิธภัณฑ์สถานแห่งชาติที่ 4ปราจีนบุรี กรมศิลปากร ได้ดำเนินการบูรณะอาคารครั้งแรก และในปี พ.ศ. 2548 สำนักงานทรัพย์สินส่วนพระมหากษัตริย์ได้เข้าทำการปรับปรุงอาคารอีกครั้งเพื่อให้มีลักษณะใกล้เคียงกับอาคารศาลากลางมณฑลปราจีนบุรีเมื่อแรกสร้างและได้ใช้เป็นอาคารสำนักงานทรัพย์สินส่วนพระมหากษัตริย์ จังหวัดฉะเชิงเทรา เรื่อยมาจนถึงปัจจุบัน
อาคารสำนักงานทรัพย์สินส่วนพระมหากษัตริย์ จังหวัดฉะเชิงเทรา เป็นอาคารก่ออิฐถือปูนชั้นเดียว กว้าง 19 เมตร ยาว 73 เมตร หลังคาทรงปั้นหยา มุงกระเบื้องซีเมนต์ มีรูปแบบทางสถาปัตยกรรมแบบนิโอคลาสสิค ผสมผสานกับฝีมือช่างและเทคโนโลยีท้องถิ่น ผังพื้นอาคารเป็นรูปสี่เหลี่ยมผืนผ้าแคบยาวแบบรูปตัวอี (E) เน้นที่มุขกลางและปลายทั้ง 2 ข้าง โดยมีปีกเป็นตัวเชื่อม ห้องทำงานวางตรงแนวกลางอาคาร มีระเบียงขนาบทั้ง 2 ข้าง ทั้งด้านหน้าและด้านหลัง จุดเด่นของอาคาร คือ มุขกลางที่ยื่นเก็จเป็นผนังด้านหน้าความกว้าง 3 ช่วงโครงสร้างคานโค้ง ช่วงกลางเสามีแผงหน้าบัน หลังคาจั่วแบบวิหารกรีก ชนิดเปิดคานทับหลัง หน้าบันประดับปูนปั้นตราครุฑ
สำนักงานทรัพย์สินส่วนพระมหากษัตริย์ได้เข้ามาบูรณะปรับปรุงอาคารตามหลักวิชาการ มีการอนุรักษ์โครงสร้างแบบเดิม ดัดแปลงและปรับเปลี่ยนประโยชน์ใช้สอยเพื่อให้เหมาะสมเป็นสำนักงาน และสามารถรักษาคุณค่าทางประวัติศาสตร์สถาปัตยกรรมของอาคารเอาไว้ได้

อาคารสำนักงานทรัพย์สินส่วนพระมหากษัตริย์

อาคารสำนักงานทรัพย์สินส่วนพระมหากษัตริย์

อาคารสำนักงานทรัพย์สินส่วนพระมหากษัตริย์

อาคารสำนักงานทรัพย์สินส่วนพระมหากษัตริย์
-

อาคารสำนักงานทรัพย์สินส่วนพระมหากษัตริย์
-

อาคารสำนักงานทรัพย์สินส่วนพระมหากษัตริย์
-

อาคารสำนักงานทรัพย์สินส่วนพระมหากษัตริย์
-

อาคารสำนักงานทรัพย์สินส่วนพระมหากษัตริย์
Office of the Crown Property Bureau (Government Hall of Monthon Prachin)
Location 122/6 Maruphong Road, Tambon Na Mueang, Amphoe Mueang, Chachoengsao
Architect / Designer not find name
Conservation Designer 1st Fine Arts Department
Conservation Designer 2 nd Interior Architecture 103 Co., Ltd.
Proprietor The Crown Property Bureau
Date of Construction 1903 - 1906 AD.
Conservation Awarded 2005
History
Office of the Crown Property Bureau (Government Hall of Monthon Prachin) is a single-storey, Colonial architecture with Neo-classical influence. The building measures 19 x 73 metres, brick masonry structure, raised floor, hipped roof finished with cement tiles. There are 3 porticosextended from the building namely, the left wing, the right wing, and central portico, which is the main entrance comprising 3 round arches beneath a high gable with pediment decorated with Garuda emblem. The Government Hall of Monthon Prachin is part of the history of Thai administrativesystem. By initiation of King Rama V who wished to streamline the administrative system of Thailand so that the country could have better potential against the strong current of colonization in that period, regional administration was set up by dividing the country into administrative units called “Monthon”. The head office of Monthon Prachin was moved to the town of Chachoengsao on 8thJanuary, 1902, and constructed later in 1903 and completed in 1906.
The building was used as office of Chachoengsao Municipality in 1963.
In 1977, the Fine Arts Department declared the building as a National Monument and defined the area of the property as part of monument declaration.
On 1stJanuary, 1984, the building was damaged by fire. Because of the accident, the ownership of the property was verified, thus it was known that the true owner of the property was the Crown Property Bureau. Therefore, the Treasury Department returned the property to the bureau on 14thJune, 1984. Several years later, in 1997, restoration was carried out by the Fine Arts Department.