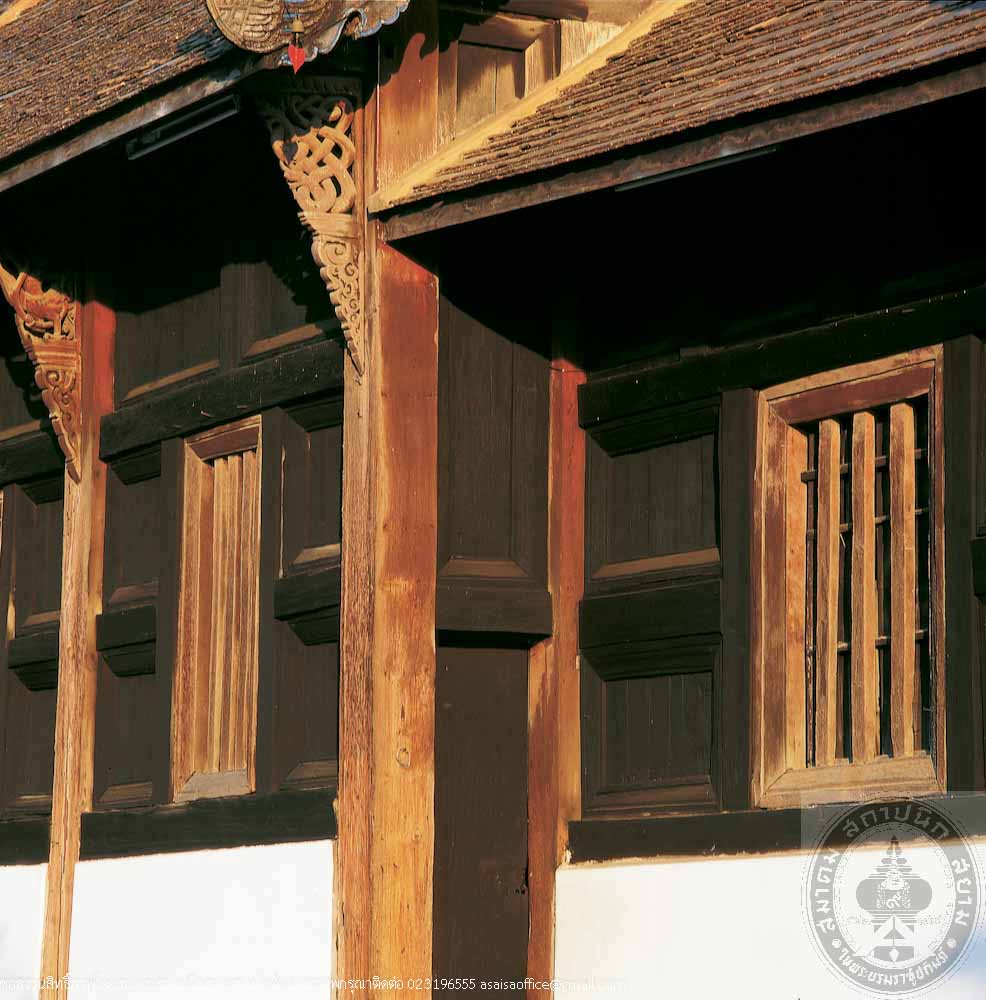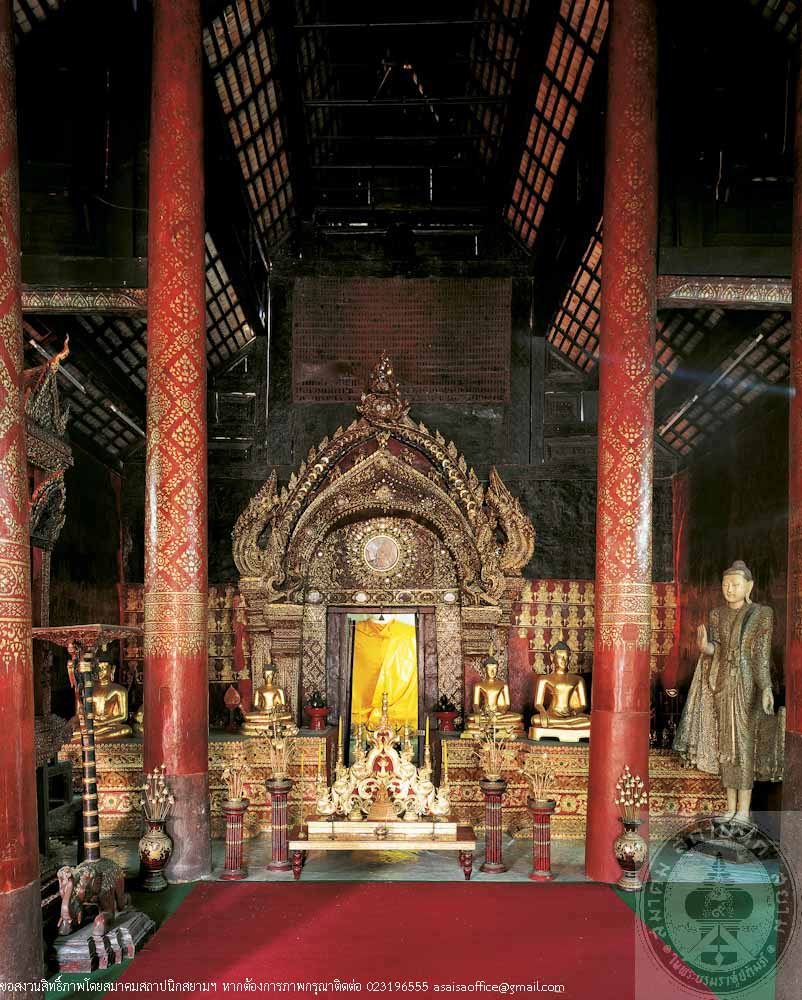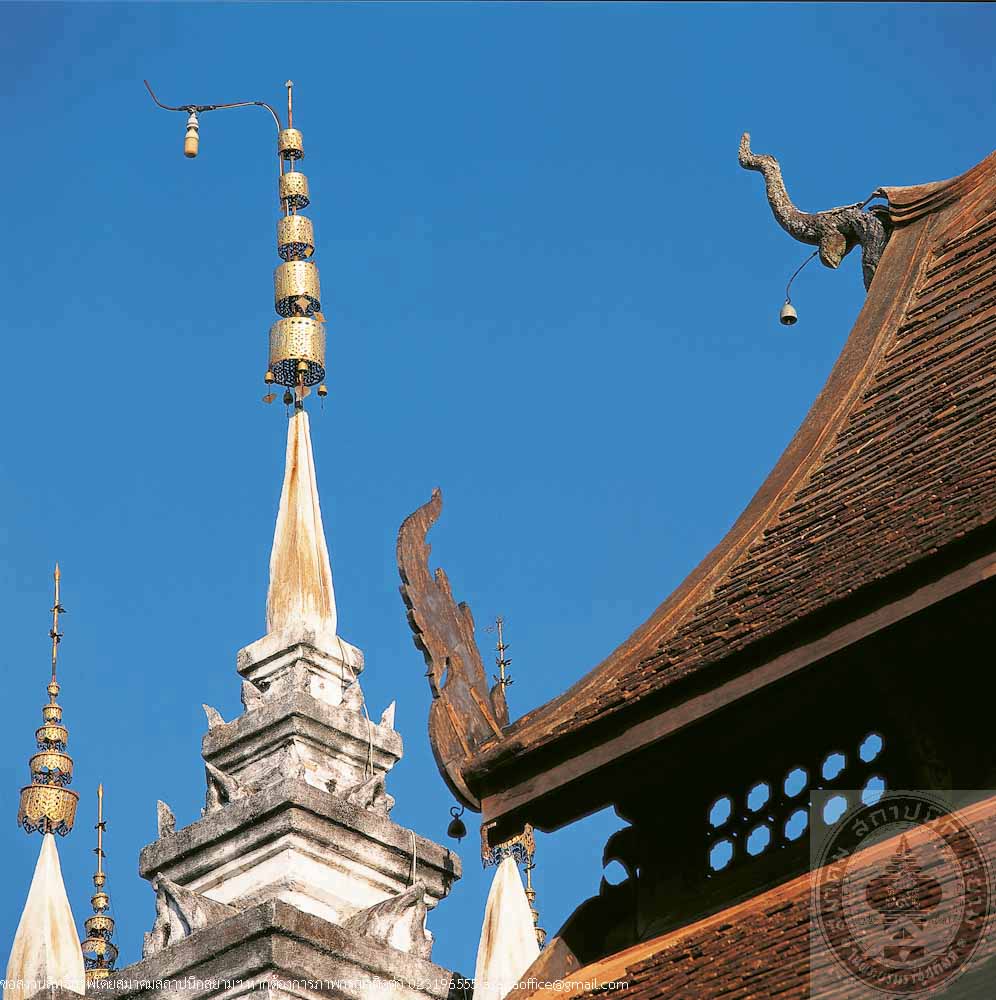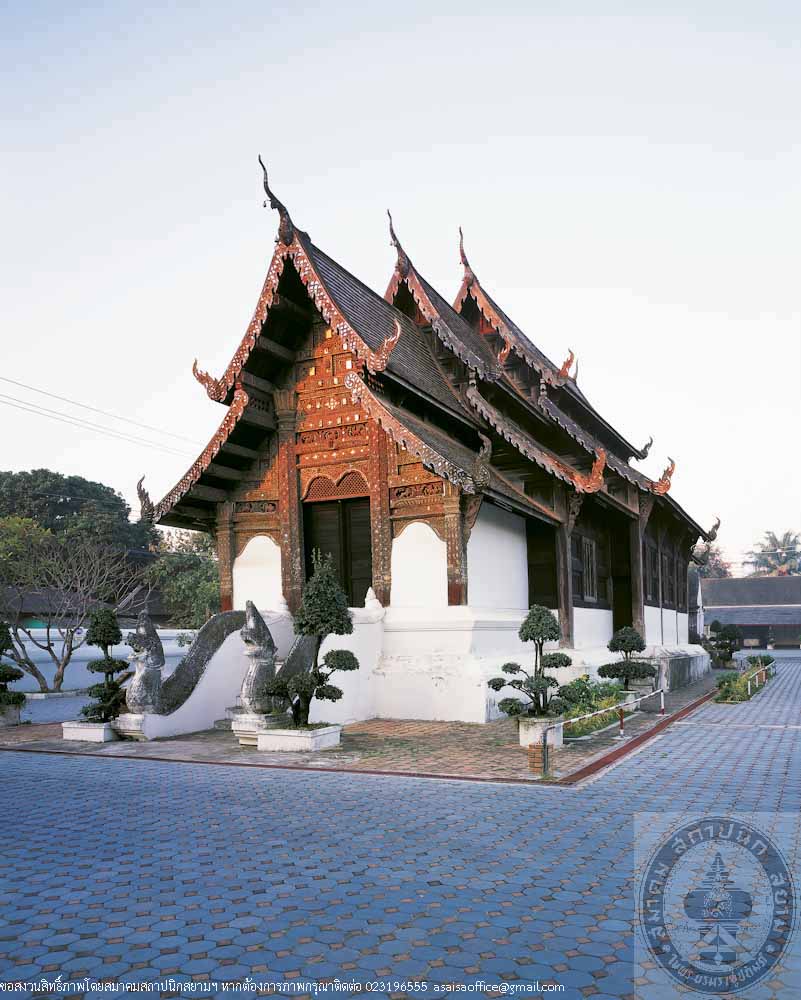วิหารวัดประสาท
วิหารวัดประสาท
ที่ตั้ง ถนนอินทวโรรส ตำบลศรีภูมิ อำเภอเมือง จังหวัดเชียงใหม่
สถาปนิก/ผู้ออกแบบ -
ผู้ครอบครอง วัดปราสาท
ปีที่สร้าง พ.ศ. 2366
ปีที่ได้รับรางวัล พ.ศ. 2532
ประวัติ
วิหารวัดปราสาทเป็นสถาปัตยกรรมล้านนา ผังรูปสี่เหลี่ยมผืนผ้า หลังคาซ้อนสามชั้นสองตับ หน้าบันตกแต่งลวดลายปูนปั้นปิดทองประดับกระจก ประกอบด้วยลายพันธุ์พฤกษา สิงห์ กิเลน เป็นต้น ราวบันไดทางขึ้นเป็นพญานาคปูนปั้น ท้ายวิหารมีกู่ทรงปราสาทต่อยื่นออกมาเป็นที่ประดิษฐานพระพุทธรูปสำคัญของวัด
โครงสร้างหลังคาของวิหารนี้เป็นแบบล้านนา ที่เรียกว่าโครงสร้างแบบขื่อตั่งไหม คือระบบการถ่ายน้ำหนักลงมาตามขื่อและเสาตุ๊กตาที่ตั้งรับกันเป็นชั้นๆ ผนังอาคารก่ออิฐฉาบปูนที่ผนังด้านในสุดของวิหารก่อนเข้ากู่ ท้ายวิหารมีการตกแต่งด้วยจิตรกรรมฝาผนังปิดทองล่องชาดเป็นเรื่องพุทธประวัติ
วัดปราสาทนี้เป็นวัดที่สร้างขึ้นแต่โบราณ มีหลักฐานจารึกกล่าวถึงการสร้างวัดนี้ใน พ.ศ. 2035 ส่วนวิหารและกู่ สร้างขึ้นในปี พ.ศ. 2366 สมัยพระยาหลวงสามล้าน ส่วนพระพุทธรูปในกู่นั้นได้สร้างขึ้นก่อนแล้วในสมัย พระยาหลวงแสนคำ

วิหารวัดประสาท

วิหารวัดประสาท

วิหารวัดประสาท

วิหารวัดประสาท
-

วิหารวัดประสาท
-

วิหารวัดประสาท
-

วิหารวัดประสาท
-

วิหารวัดประสาท
Vihara, Wat Prasat
Location Inthawororot Road, Tambon Si Phum, Amphoe Mueang, Chiang Mai Province
Architect/Designer Unknown
Proprietor Wat Phrasat
Date of Construction 1823 AD
Conservation Awarded 1989 AD
History
The Vihara at Wat Prasat is Lanna style architecture. Gable decoration is gilded stuccos and coloured glass mosaics in floral motif and mythical animal designs. The staircase is flanked with nagas. The rear of the vihara is connected to a spired roof hall which enshrines the temple’s significant Buddha’s image.
This building is a fine example of Lanna structure characterized by its roof structure which is formed by several timber elements that transfer the load to the pillars systematically. The walls are brick masonry with lime plastering. The interior of the innermost hall is decorated with gilded red lacquer depicting scenes from the life of Buddha.
Wat Prasat was established before 1492 AD. The vihara and the Buddha’s hall were built later in 1828. However, the Buddha’s image was made before that time.