วิหารวัดสบลี
วิหารวัดสบลี
ที่ตั้ง ตำบลแจ้ซ้อน อำเภอแจ้ห่ม จังหวัดลำปาง
สถาปนิก/ผู้ออกแบบ -
ผู้ครอบครอง วัดสบลี
ปีที่สร้าง ประมาณ พ.ศ. 2436
ปีที่ได้รับรางวัล พ.ศ. 2532
ประวัติ
วิหารวัดสบลี เป็นวิหารทรงโรงแบบปิดหรือที่เรียกว่าวิหารมีป๋างเอก หรือวิหารปราการ ผังรูปสี่เหลี่ยมผืนผ้า หลังคาซ้อน 2 ชั้น มีผนังปิดล้อมทั้งอาคารก่อสูงจนถึงฝาย้อยใต้ชายคา ภายในอาคารมีเสารร่วมใน 3 คู่ มีบันไดทางขึ้น 3 ด้าน คือด้านหน้าทางทิศตะวันออก ด้านทิศเหนือและด้านทิศใต้ โครงสร้างหลังคาเครื่องไม้มุงแป้นเกล็ด การตกแต่งส่วนใหญ่เป็นไม้แกะสลักแบบล้านนา
วิหารวัดสบลีสร้างขึ้นราว พ.ศ. 2436 สังกัดคณะมหานิกาย ในสมัยครูบาศรีวิชัย ท่านได้นำพุทธศาสนิกชนมาสร้างวัดในหมู่บ้านใกล้เคียง และท่านได้เคยพักแรมที่วัดนี้
วัดสบลีได้รับพระราชทานวิสุงคามสีมา เมื่อวันที่ 18 มีนาคม พ.ศ. 2530 ในปีนั้นชาวบ้านได้ร่วมกันบริจาคทุนในการยกใบเสมรอบวิหาร จากนั้นจึงได้ใช้วิหารหลังนี้เป็นอุโบสถมาจนถึงปัจจุบัน
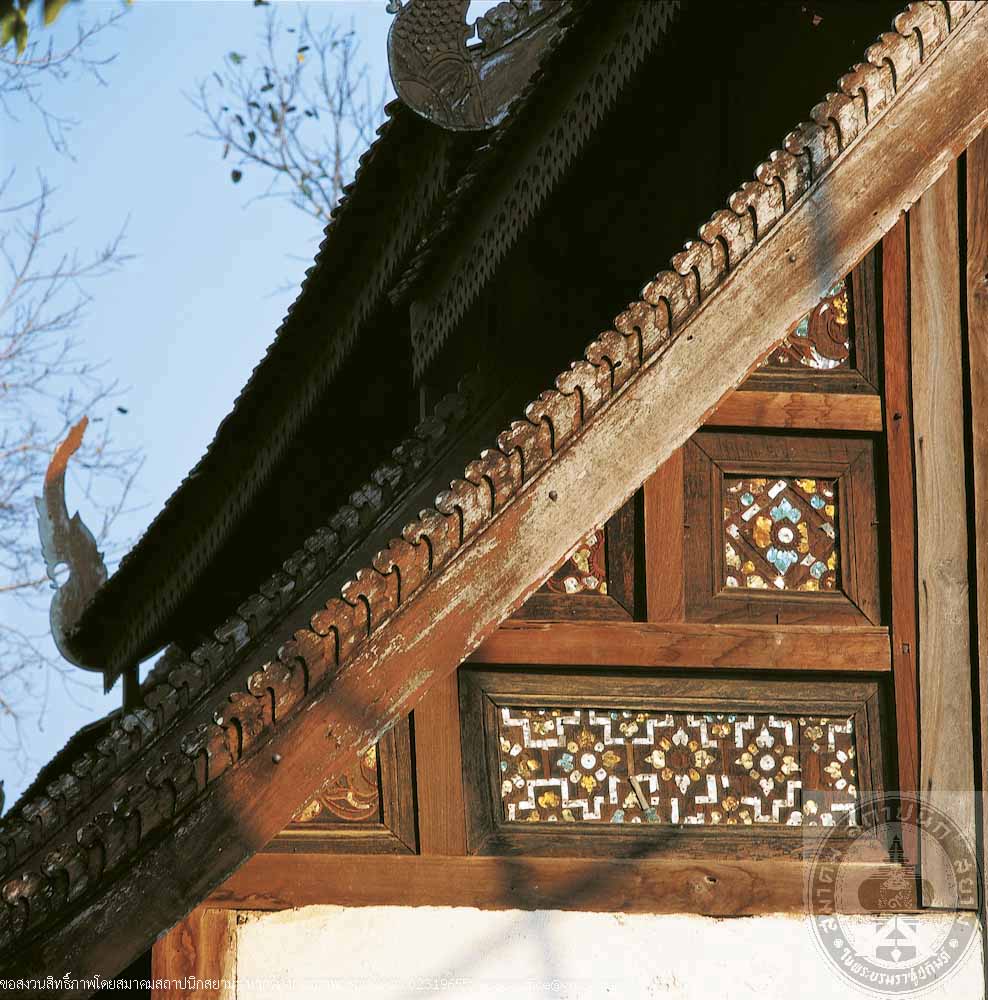
วิหารวัดสบลี
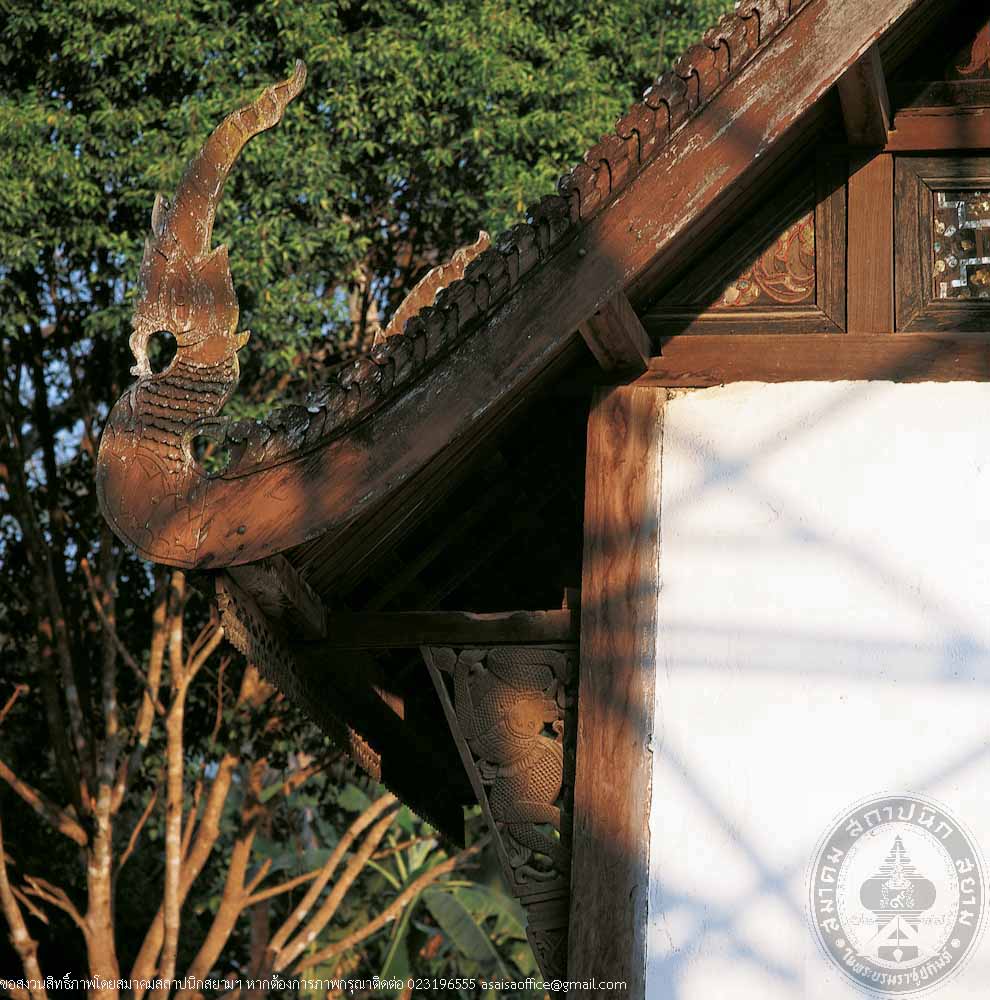
วิหารวัดสบลี
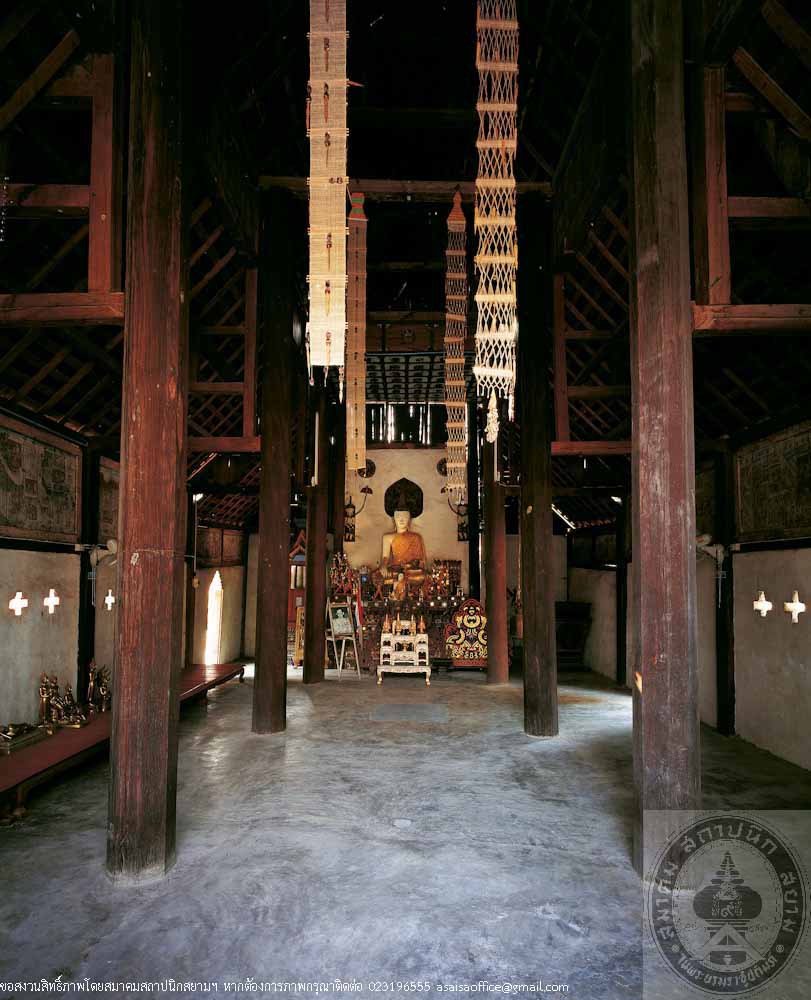
วิหารวัดสบลี
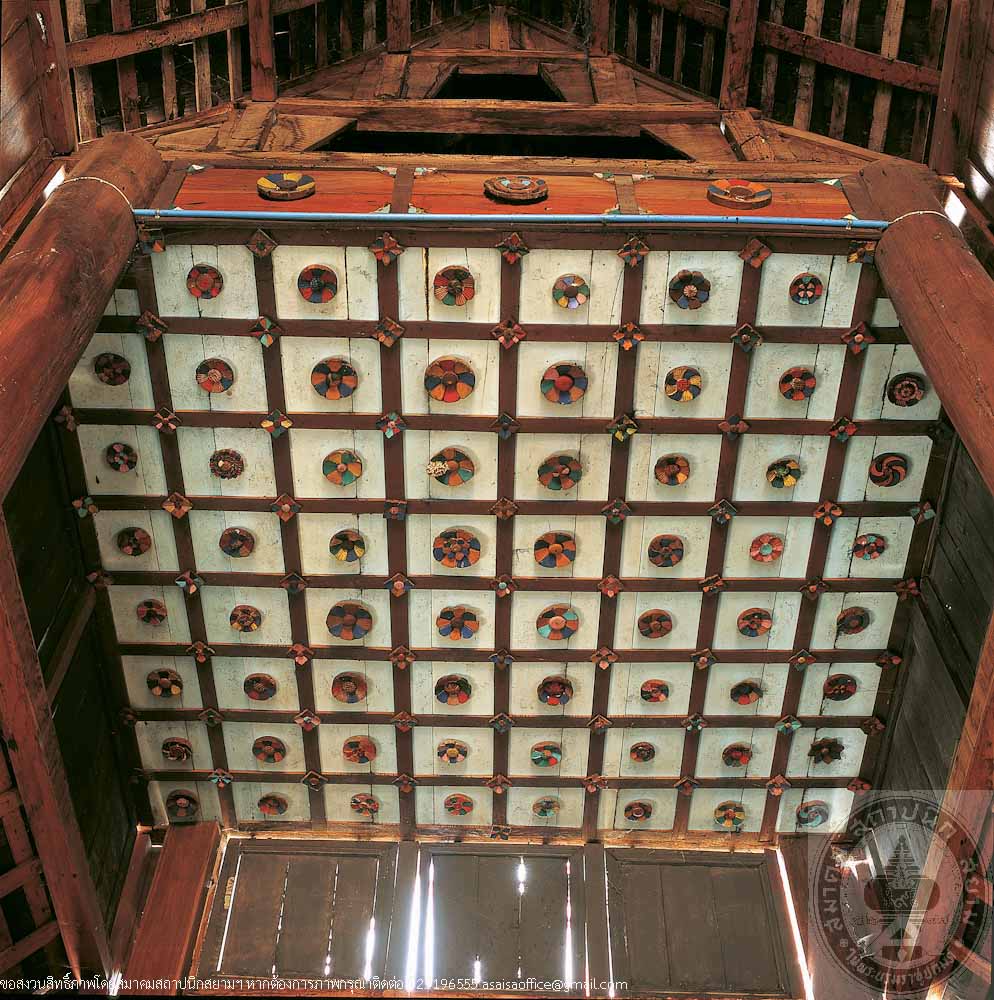
วิหารวัดสบลี
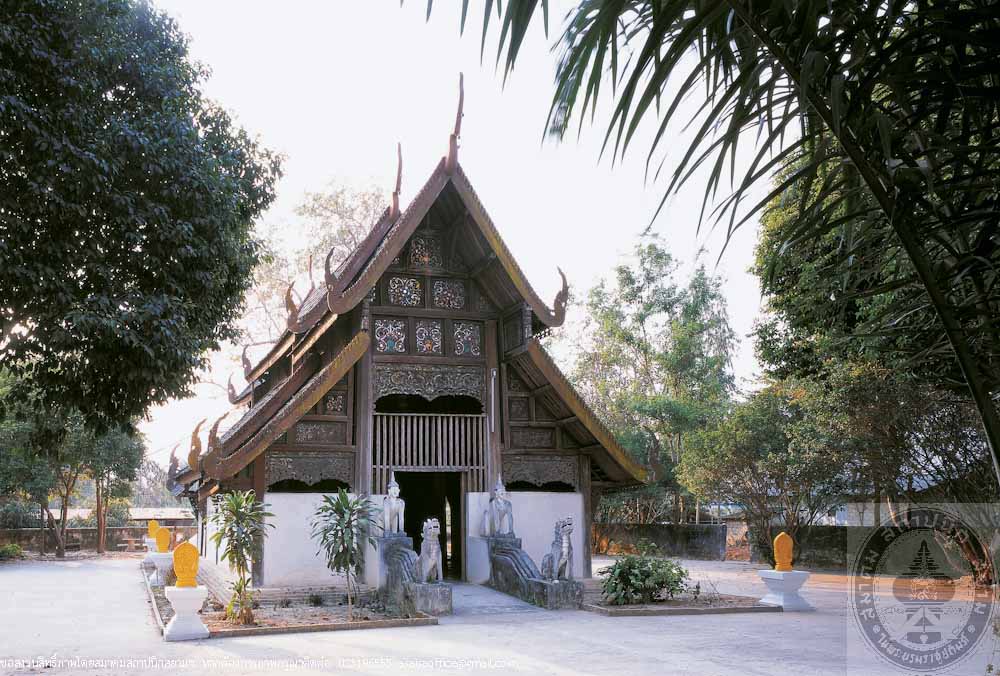
วิหารวัดสบลี
-

วิหารวัดสบลี
-

วิหารวัดสบลี
-

วิหารวัดสบลี
-

วิหารวัดสบลี
-

วิหารวัดสบลี
Vihara, Wat Sob Li
Location Tambon Chane Son, Amphoe Chae Hom, Lampang
Province Architect/Designer Unknow
Proprietor Wat Sob Li Date of Construction circa 1893 AD.
Conservation Awarded 1989 AD.
History
The he vihara at Wat Sob Li is an enclosed rectangular hall with 2-tired roof. There are 3 pairs of pillars inside the hall, which can be entered by three entrances on the eastern, northern and southern sides of the building. The structure is timber, roofed with teak shingles, and decorated with local style woodcraving.
The date of construction was circa 1893. Khruba Si Wichai, a monk who was an important spititual leader of the North, once stayed at this temple while he organizef local people to build temples in neignbouring villages.
In 1895, the building had undergone a restoration by replacements of pillars and roof tiles, and repair of the roof. Later, in 1987, the community contributes for the placing of Sema (boundary stones) in order to enable the vihara to function as ordination hall.