บ้านฮัวฮง
บ้านฮั้วฮง
ที่ตั้ง ร้านฮั้งฮงคอฟฟี่ เลขที่154 ถนนปากแพรก ตำบลบ้านเหนือ อำเภอเมือง จังหวัดกาญจนบุรี
สถาปนิก/ผู้ออกแบบ นายฮั้ว นัยวินิจ
ผู้ครอบครอง นายวรงศ์ นัยวินิจ และนางสาวสนิ นัยวินิจ
ปีที่สร้าง ประมาณปี พ.ศ. 2453
ประวัติ
บ้านฮั้วฮงได้รับการก่อสร้างโดยนายฮั้ว นัยวินิจ ซึ่งเป็นเจ้าของชาวจีน โดยท่านได้ก่อสร้างด้วยตัวเองและมีช่างพื้นเมืองช่วยเหลือในการก่อสร้างเล็กน้อย สำหรับรูปแบบอาคารนั้น ได้รับการเล่าจากหลานชายคนโต คือ นายชาญณรงค์ นัยวินิจ ว่ารูปแบบของอาคารมาจากแหล่งใดนั้นไม่แน่ชัด ทราบแต่เพียงว่าท่านได้ใช้รูปภาพอาคารหลังหนึ่งมาเป็นแบบในการก่อสร้างอาคารสองชั้นหลังนี้ โดยใช้พื้นที่ชั้นหนึ่งค้าขายของชำหรือของโชห่วย ส่วนชั้นสองเป็นที่อยู่อาศัย ต่อมาในปี พ.ศ.2513 สมาชิก รุ่นสอง คือ นายชาญณรงค์ นัยวินิจ ได้ปรับปรุงพื้นที่ชั้นหนึ่งของอาคารเป็นที่ล้างอัดฉีดและหลุมถ่ายน้ำมันเครื่องรถยนต์ และได้ดำเนินกิจการจนถึงปี พ.ศ. 2515 หลังจากนั้น อาคารถูกใช้เพื่อการอยู่อาศัยเท่านั้น จนกระทั่งในปี พ.ศ.2555 อาคารได้รับการปรับปรุงและตกแต่งพื้นที่ชั้นหนึ่งใหม่ทั้งหมดเพื่อดำเนินกิจการร้านกาแฟสดและโฮมเมดเบเกอรี่ ในชื่อ “ร้านฮั้วฮงคอฟฟี่” ดำเนินกิจการโดยสมาชิกรุ่นที่สามของครอบครัว
บ้านฮั้วฮงเป็นอาคารครึ่งตึกครึ่งไม้ สูงสองชั้น ขนาดกว้าง 9 เมตร ลึก 11 เมตร แบ่งเป็น 3 ห้อง ลักษณะทางสถาปัตยกรรมเป็นแบบจีนผสมญวน ในยุคสมัยรัตนโกสินทร์ตอนกลาง (รัชกาลที่ 5, 2411 – 2453) ในปีพ.ศ. 2513 บริเวณชั้นหนึ่งของอาคารหลังได้รับการปรับปรุงเพื่อใช้ในกิจการล้างอัดฉีดรถยนต์ โดยก่อปูนเป็นเนินล้างรถหนึ่งห้องและขุดเจาะเป็นหลุมถ่ายน้ำมันเครื่องอีกหนึ่งห้อง ต่อมาในปี พ.ศ. 2527 ได้มีการปรับปรุงซ่อมแซมครั้งใหญ่ โดยรื้อส่วนที่เป็นที่ล้างอัดฉีดออกและ ปิดหลุมถ่ายน้ำมันเครื่อง พร้อมกับปูพื้นหินขัดใหม่บริเวณชั้นหนึ่งทั้งหมด ในปี พ.ศ. 2532 ได้มีการซ่อมแซมประตูไม้บานพับหน้าบ้านทั้งหมด โดยนำประตูไม้เดิมซึ่งเป็นไม้แผ่นเรียบมาดัดแปลงใหม่เป็นไม้แผ่นลายลูกฝักและติดกลอนประตูไม้บานพับแต่ละบานแทนการใช้ไม้ท่อนยาวคาดประตูบานพับแบบเก่า จากนั้นในปี พ.ศ. 2554 ได้เปลี่ยนพื้นไม้ชั้นสองบางส่วนซึ่งเดิมเป็นพื้นไม้แดงผสมไม้เนื้ออ่อนให้เป็นพื้นไม้แดงทั้งหมด เนื่องจากส่วนที่เป็นไม้เนื้ออ่อนได้ถูกปลวกกัดกินจนผุพัง และด้วยการปรับปรุงซ่อมแซมอย่างสม่ำเสมอเช่นนี้ จึงทำให้อาคารหลังนี้ยังคงความแข็งแรง สามารถทำการค้าและอยู่อาศัยได้จนถึงปัจจุบัน
ร้านฮั้วฮงคอฟฟี่ ได้รับการตกแต่งด้วยศิลปะแบบจีนผสมญวนร่วมสมัยเพื่อให้สอดคล้องกับรูปแบบดั้งเดิมของอาคาร รวมทั้งเพื่อความกลมกลืนกับอาคารและสิ่งปลูกสร้างที่มีคุณค่าของชุมชนถนนปากแพรก โดยมีการสร้างห้องกระจก2 ห้องข้างของอาคารและติดเครื่องปรับอากาศเพื่อใช้เป็นห้องทำกาแฟและห้องรับรองลูกค้า ประตูของทั้งสองห้องทำเป็นบานพับไม้กรุกระจก เพื่อให้ดูร่วมสมัยและรับกับประตูพับด้านหน้าอาคาร ขอบด้านบนของห้องกระจกกรุกระจกสีลายดอกพิกุลแบบโบราณ เพื่อให้ความรู้สึกของอาคารเก่า ส่วนห้องกลางเป็นพื้นที่โล่ง ตกแต่งด้วยกรงนกและตู้ไม้เก่า สีของอาคารภายนอกได้รับการทาใหม่ โดยเลือกทาสีเขียวหม่น ส่วนภายในอาคารใช้สี 3 สี คือ สีเหลือง สีเขียว และสีน้ำเงิน การตกแต่งภายในและภายนอกอาคาร ใช้โคมไฟผ้าจากเวียดนามเป็นหลัก เพื่อสร้างเอกลักษณ์ของร้าน เฟอร์นิเจอร์ภายในร้านเป็นแบบผสมผสาน โดยมีทั้งของใหม่และของเก่า นอกจากเพื่อการค้าขายแล้ว ร้านฮั้วฮงคอฟฟี่ ซึ่งตั้งในอาคารเดิมของบ้านฮั้วฮง ยังมุ่งหวังที่จะเป็นส่วนหนึ่งในการสร้างความโดดเด่นให้กับถนนปากแพรก ซึ่งถนนสายแรกของจังหวัดกาญจนบุรี และเป็นอาคารตัวอย่างเพื่อที่จะสร้างความตระหนักรู้ถึงคุณค่าของอาคารเก่าในชุมชนถนนปากแพรกทั้งด้านสถาปัตยกรรม ประวัติศาสตร์ สังคมและเศรษฐกิจ เพื่อนำไปสู่การฟื้นฟูและอนุรักษ์อาคารเก่าหลังอื่นๆ ในชุมชนต่อไป
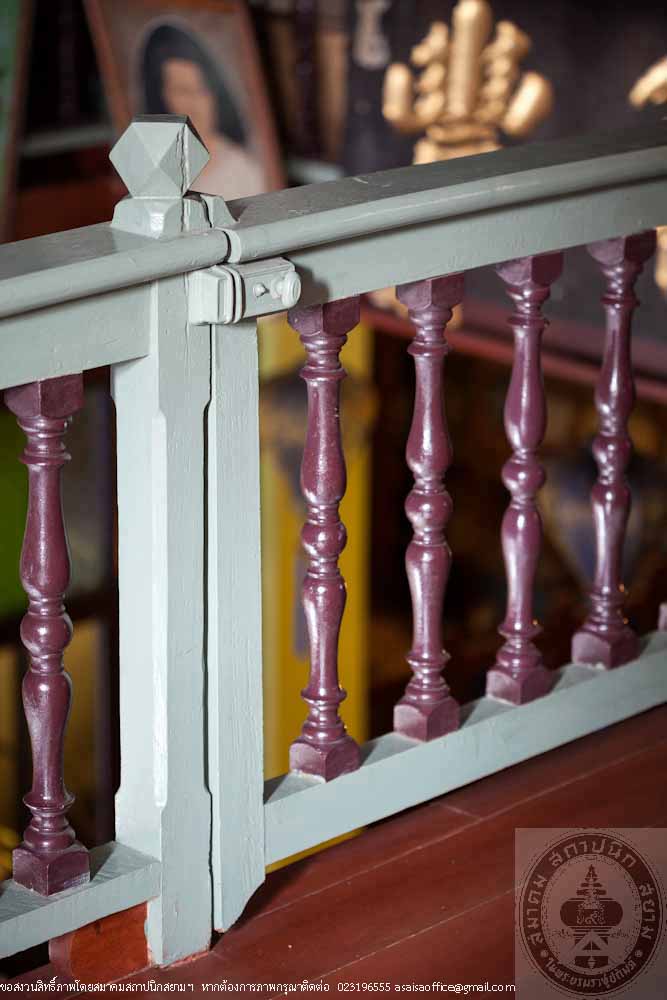
บ้านฮัวฮง
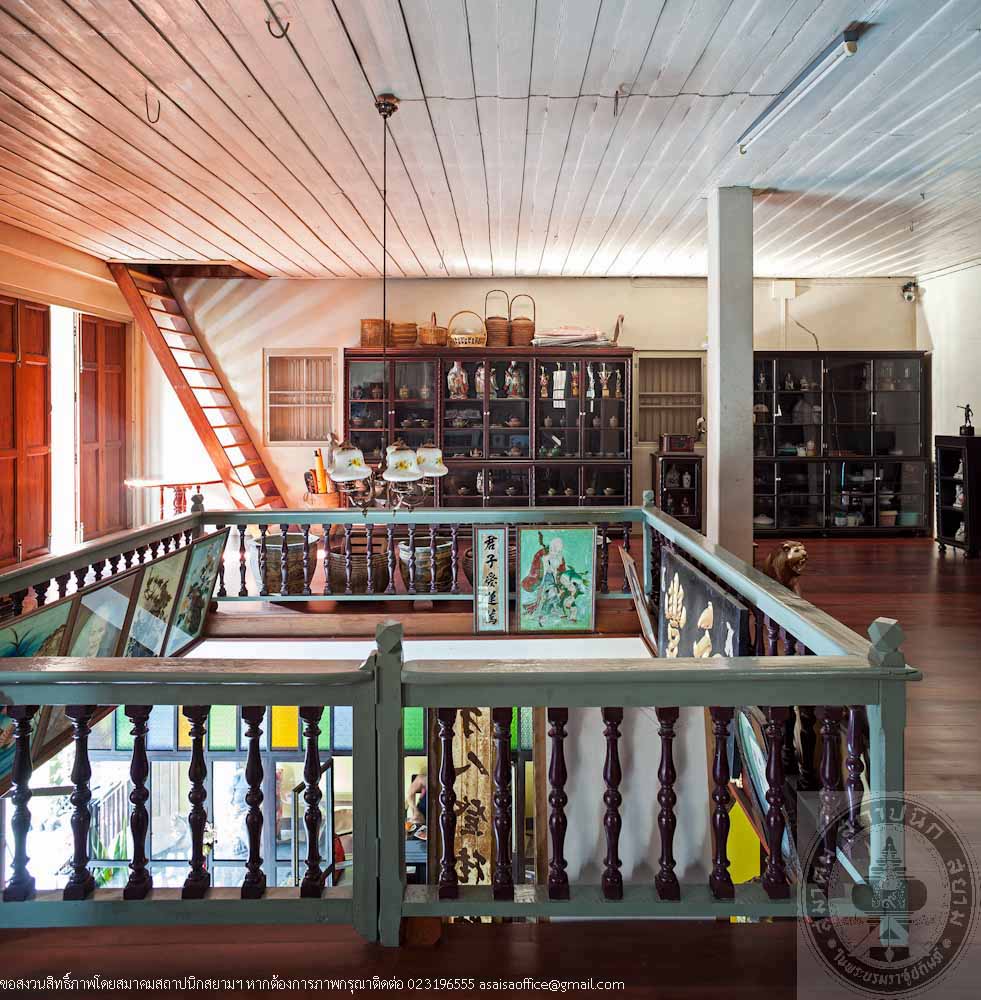
บ้านฮัวฮง
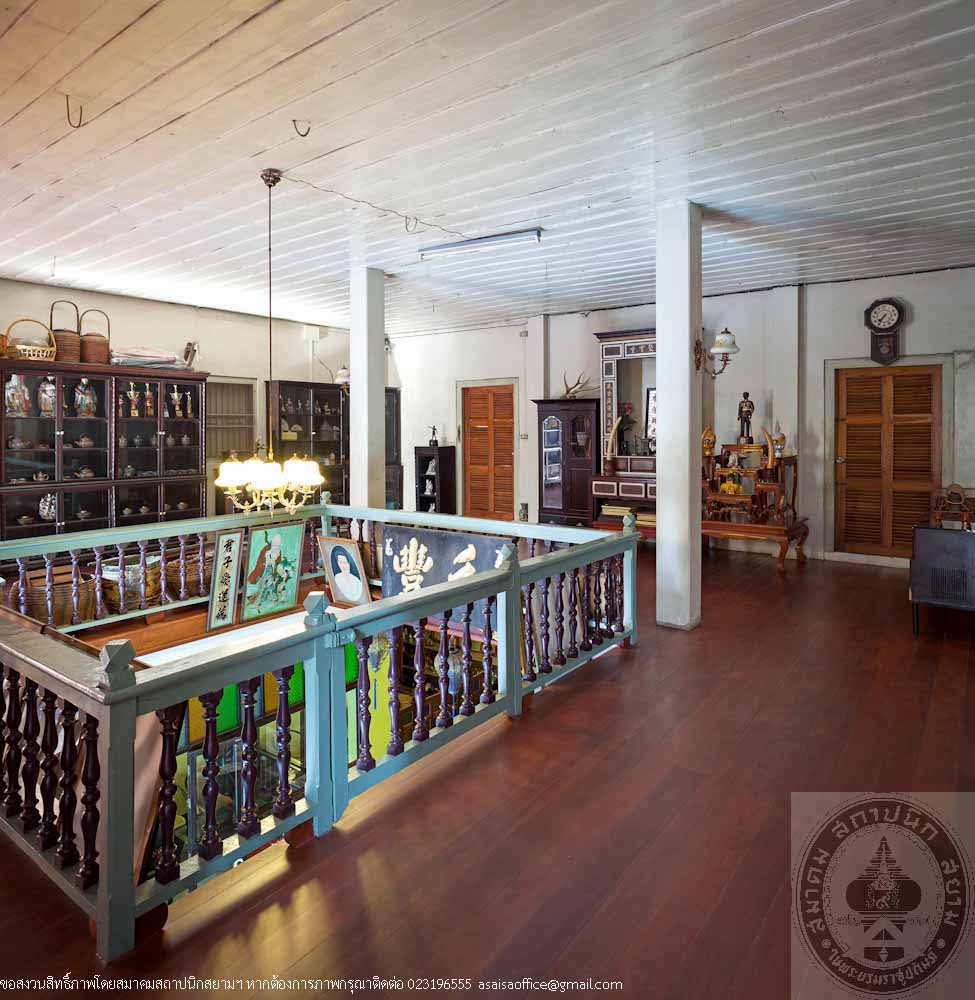
บ้านฮัวฮง
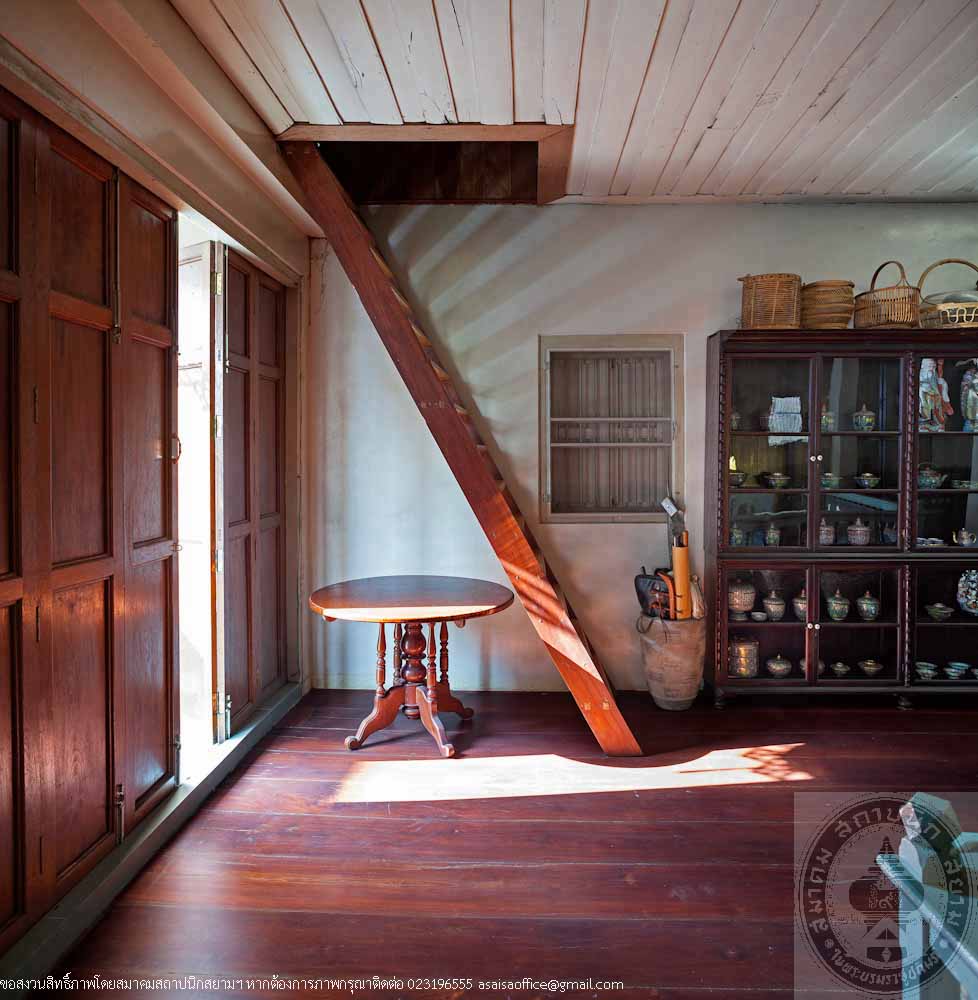
บ้านฮัวฮง
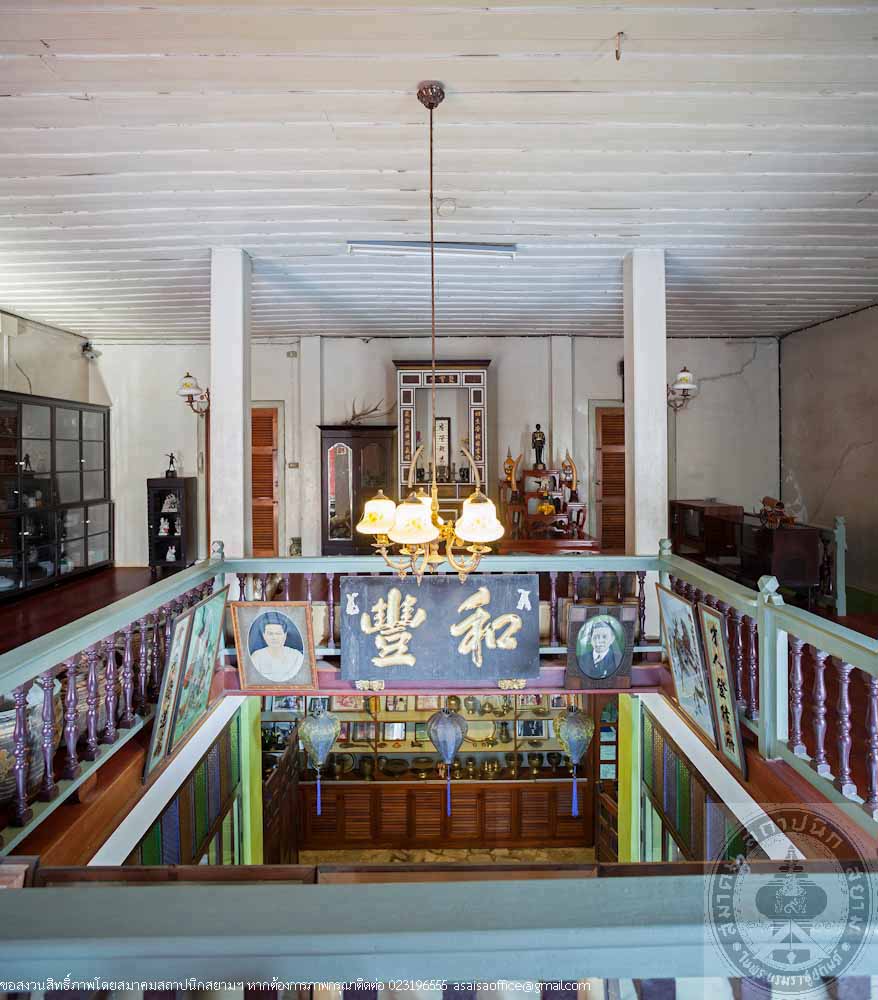
บ้านฮัวฮง
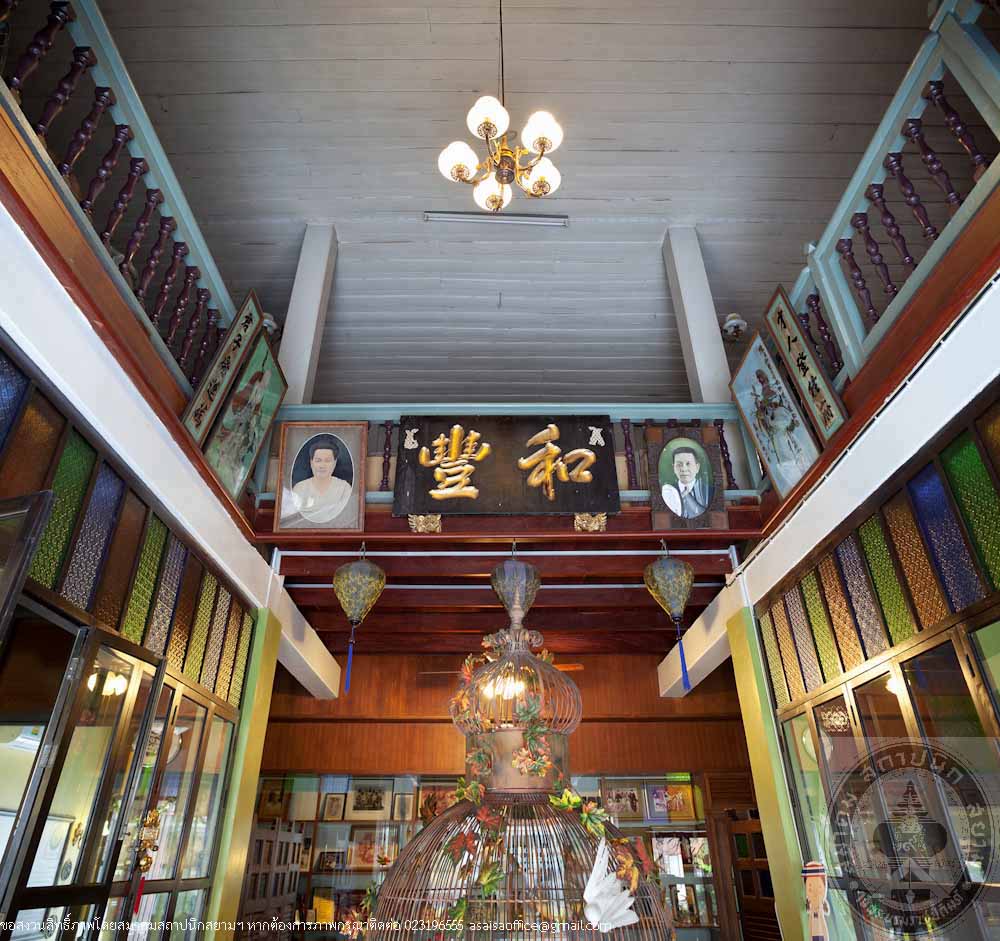
บ้านฮัวฮง
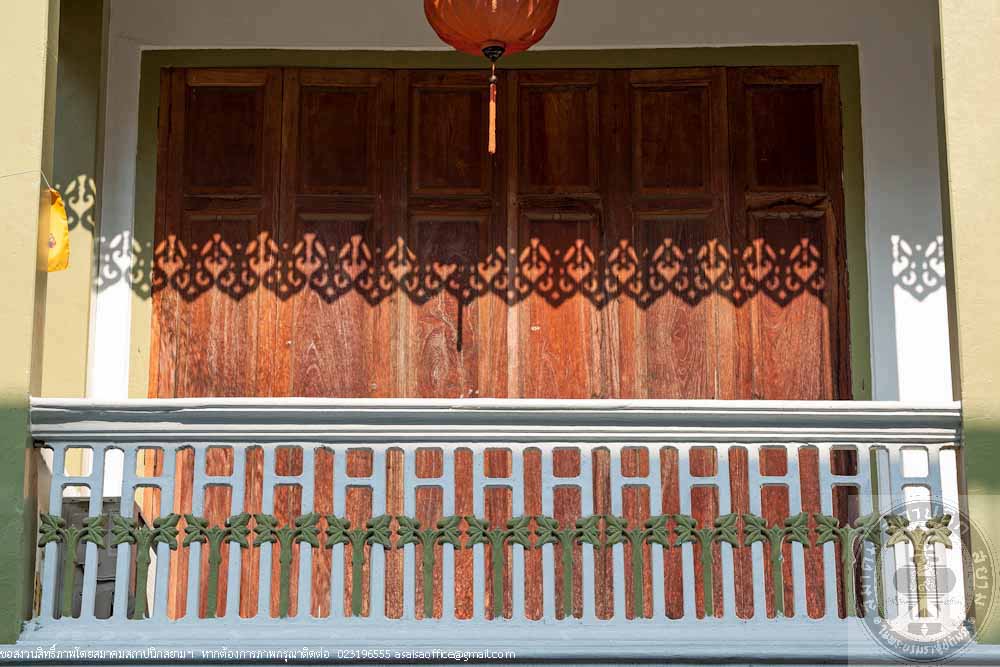
บ้านฮัวฮง
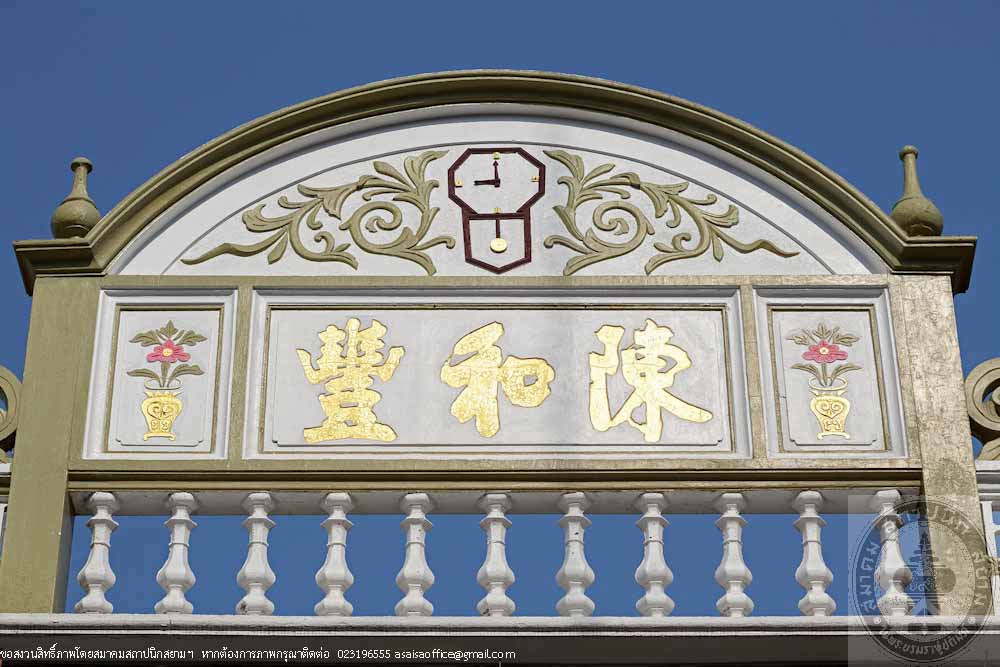
บ้านฮัวฮง
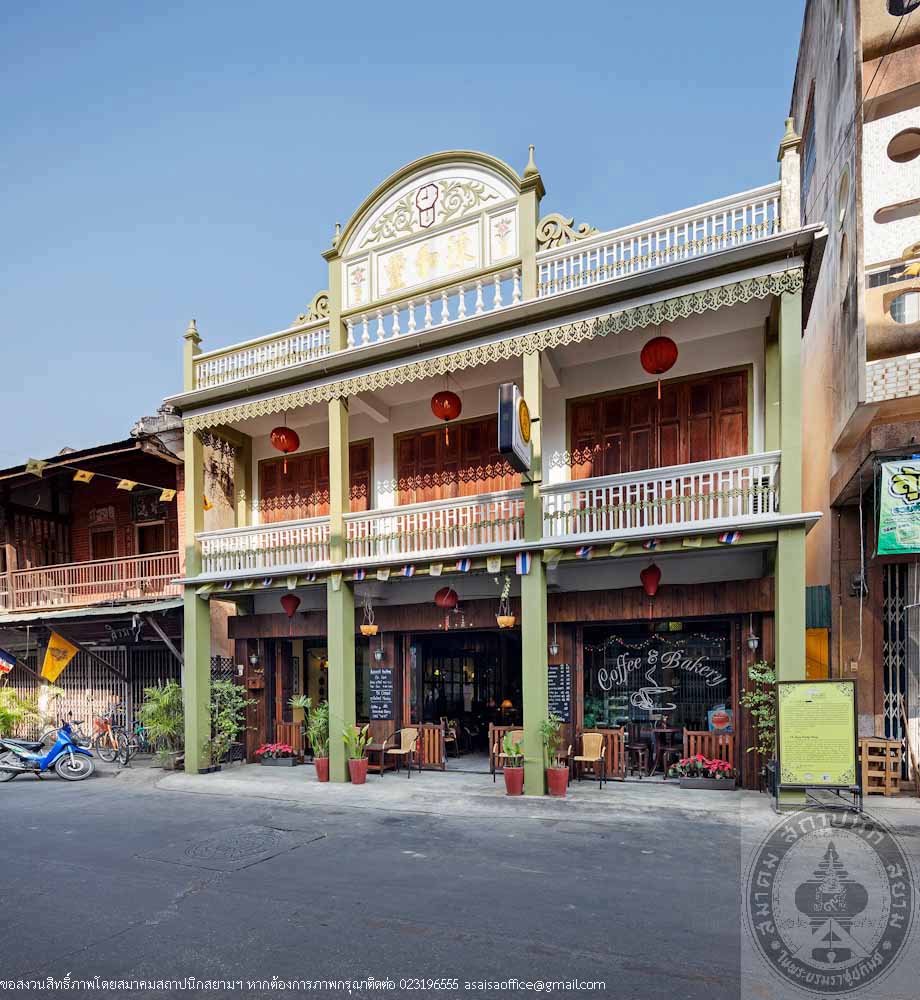
บ้านฮัวฮง
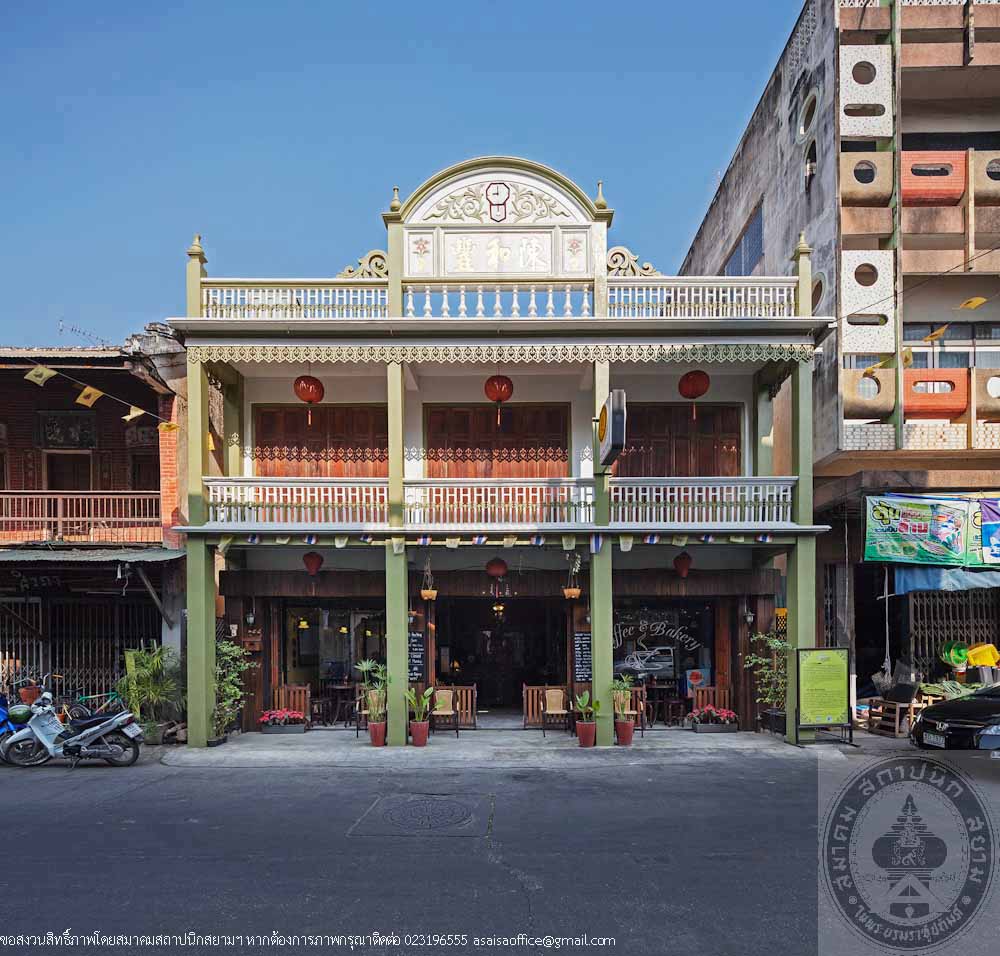
บ้านฮัวฮง
-

บ้านฮัวฮง
-

บ้านฮัวฮง
-

บ้านฮัวฮง
-

บ้านฮัวฮง
-

บ้านฮัวฮง
-

บ้านฮัวฮง
-

บ้านฮัวฮง
-

บ้านฮัวฮง
-

บ้านฮัวฮง
-

บ้านฮัวฮง
Hua Hong House
Location Hua Hong Coffee 154 Pakprak Road, Ban Nua, Muang, Kanchanaburi
Architect/ Designer Mr Hua Naivikij
Owner Narong Naivikij and Sani Naivikij
Year built Around year 1910
History
Hua Hong House was built by Hua Naivikij, the Chinese owner of the house who built it with very little help from local artisans. According to Channarong Naivikij, the oldest nephew, the building style was unknown. The only known fact was that a picture of a building was used as a reference in the construction of this two-storey building. The ground level was a grocery store while the upper level was the residence. In 1970, the second generation of the house, Channarong Naivikij converted the ground floor into a car care and oil changing pit. The business operated until 1972 and the building was later used as a place of residence only. In 2012, the house was restored and the ground floor was renovated into a fresh-brew coffee and home-made bakery shop named “Hua Hong Coffee” operated by the third generation of the family.
Hua Hong House is a combination of wood and concrete. A two-storey house 9 meter wide and 11 meter deep is divided into three rooms. The Chinese-Viet architectural style of Middle- Rattanakosin period (Rama V, 1868 – 1910.) In 1970, the ground floor was converted into a car care business. A concrete car wash ramp was added in one unit and a whole was dig into a floor in another unit to create an oil change pit. In 1984, the building undergone a major restoration, the car wash ramp was removed, the oil change pit was filled and new terrazzo floor installed on the entire ground floor. Front accordion doors were restored in 1989 by carving out the old plain wooded panels into Luk Fak pattern and replacing the use of the old wooden door bolts with latches on every panel. In 2011, a mix of hardwood and lumber flooring on the second floor were replaced with all hardwood as most of the lumbers were destroyed by termites. Due to the fact that the building has been receiving constant maintenance, it remains very sturdy for business use as well as living until today.
Hua Hong Coffee is decorated in contemporary Chinese-Viet style to conform to the original design of the building and to keep it in harmony with the other valuable buildings and structures of Pak Praek Road community. Glass rooms with air-conditioners were built inside the two side units of the building to be a coffee brewing room and a room for customers. The use of wood-framed glass folding doors in these two rooms was to add contemporary details and match the accordion doors in the front. Old-fashioned color stained glass panes on the upper sections of the glass rooms create a vintage feel. The middle unit is an open space embellished with bird cage and antique wooden cabinet. New ash green paint on the building’s exterior and three-tone interior painting, i.e. yellow, green and blue. Fabric lamps from Vietnam are the main decorative item inside and out which became the shop’s signature. The shop’s furniture is a mix of the new with the used. Besides being a coffee shop, Hua Hong Coffee, which is located at the old Hua Hong House, also aim to be a part in creating uniqueness to Pak Praek Road, Kanchanaburi’s first road. The shop became an exemplary architecture to help raising public awareness of architectural, historical, social and economical values of the old buildings in Pak Praek Road community and to lead a way to the restoration and preservation of other old structures within the community.