บ้านหลวงศรีนครานุกูล
บ้านหลวงศรีนครานุกูล
ที่ตั้ง เลขที่ 133 ถนนเจริญเมือง อำเภอเมือง จังหวัดแพร่
สถาปนิก/ผู้ออกแบบ หลวงศรีนครานุกูล
ผู้ครอบครอง นายพงศ์ธร สุทธภักติ (หลานปู่)
ปีที่สร้าง ไม่ทราบชัด (อายุประมาณ 100 ปี)
ประวัติ
หลวงศรีนครานุกูล นามเดิม เจียม สุทธภักติ ออกแบบและสร้างบ้านหลังนี้ขึ้นเพื่อใช้พักอาศัย บนที่ดินที่ได้รับมาจากพระยาคงคาสมุทรเพชรผู้เป็นพ่อตา ใช้ช่างก่อสร้าง 3 ชุด คือ ช่างทำตัวบ้านเป็นชาวจีนฮกเกี้ยน ช่างตกแต่งและทำเครื่องเรือนเป็นชาวจีนเซี่ยงไฮ้ และช่างแรงงานทั่วไปเป็นชาวเมืองแพร่ ฝีมือประณีตเรียบร้อยสวยงามเพราะช่างจีนมีฝีมือการก่อสร้างมากกว่าช่างพื้นเมืองมากในสมัยนั้น ท่านละเอียดถี่ถ้วนในการควบคุมการก่อสร้างและเลือกไม้เองทุกชิ้น ไม่ใช้ไม้ที่มีกระพี้ตาไม้เลยแม้แต่แผ่นเดียว และผึ่งไม้อยู่ถึง 10 ปีเพื่อให้แห้งสนิท ทำให้ทั้งตัวเรือนและเฟอร์นิเจอร์ได้รับการสร้างขึ้นอย่างดีและสวยงาม ทั้งบางชิ้นมีกลไกการปิดเปิดที่ซับซ้อนเกินกว่าช่างฝีมือชาวพื้นเมืองจะทำได้ ลักษณะเป็นบ้านไม้สัก 2 ชั้น หลังคามุงแป้นเกล็ดไม้สัก ชั้นล่างเป็นห้องโถงโล่ง ห้องเก็บของ และห้องน้ำ ชั้นบนเป็นโถงนั่งเล่นและห้องนอน โถงด้านหลังเชื่อมต่อกับนอกชาน
หลวงศรีนครานุกูลเคยอาศัยอยู่ในกรุงเทพมหานคร มีโอกาสได้เห็นวังและบ้านเรือนเจ้านายจำนวนมาก ประกอบกับมีความสามารถในการออกแบบ จึงได้นำรูปแบบเหล่านั้นมาออกแบบบ้านหลังนี้ มีจุดเด่นที่เป็นคุณค่าด้านศิลปะการก่อสร้างบางประการ เช่น
1. ฝาไม้ด้านนอกตัวเรือน เป็นฝา 2 ชั้น ชั้นในตีตั้ง ชั้นนอกตีนอนเพื่อความแข็งแรง ช่องตรงกลางยัดด้วยขนสัตว์เพื่อเป็นฉนวน
2. ท่านไม่ใช้ไม้หน้าใหญ่ทำพื้นแม้ทำได้ แต่ให้เลื่อยไม้ให้เหลือหน้าไม้เพียง 4” เข้าลิ้นอัดแน่น เพื่อให้พื้นอัดแน่นสนิท ราดน้ำไม่หยดลงชั้นล่าง เดินไม่สั่นไม่สะเทือนเหมือนหลังอื่น
3. เฟอร์นิเจอร์ที่สร้างพร้อมตัวเรือน ทั้งลอยตัวและติดตาย มีรูปแบบสัดส่วนสวยงาม ฝีมือประณีต ทั้งยังมีโต๊ะทำงานมีฝาปิดเปิดได้ พร้อมระบบล๊อค
4. มีการเตรียมการป้องกันอัคคีภัยโดยการต่อท่อเหล็กจากถังเก็บน้ำบนหลังคา และการขุดสระน้ำไว้ข้างบ้านเพื่อจะได้นำเฟอร์นิเจอร์ทิ้งลงสระเมื่อเกิดอัคคีภัย
เมื่อสิ้นหลวงศรีนครานุกูลเมื่อปี พ.ศ. 2506 บ้านและที่ดินได้ตกทอดสู่บุตรสาว (นางสาวสุธีร สุทธภักติ) ท่านได้บำรุงรักษาบ้านเสมอมา มีการซ่อมแซมทาสีใหม่ 2 ครั้ง เปลี่ยนแป้นเกล็ดมุงหลังคาตัวเรือนใหญ่เมื่อปี พ.ศ. 2526 โดยใช้แป้นเกล็ดไม้สักตามแบบเดิม สิ้นค่าใช้จ่ายกว่าหกแสนบาท ถึงปี พ.ศ. 2534 บ้านตกทอดสู่นายพงศ์ธร สุทธภักติ ทายาทรุ่นที่ 3 ท่านดูแลรักษาและพยายามคงสภาพเดิมไว้ไม่เปลี่ยนแปลงให้ผิดรูปร่างมากนัก ทั้งตัวอาคาร เครื่องเรือน และของประดับตกแต่งอาคาร ทั้งยังพยายามบูรณะซ่อมแซมอนุรักษ์อาคารให้คงอยู่ต่อไป รวมทั้งบางจุดของตัวบ้านที่ได้ถูกดัดแปลงไปก่อนยุคของท่าน ท่านก็มีเป้าหมายที่จะปรับปรุงให้เป็นรูปแบบเดิมให้มากที่สุดตามความทรงจำ ก่อนที่จะตกทอดสู่คนรุ่นต่อไปที่ไม่เคยเห็นสภาพดั้งเดิมของเรือน เพื่อเป็นการรักษาสืบทอดผลงาน ยกย่องเชิดชูและประกาศเกียรติภูมิของหลวงศรีนครานุกูลซึ่งที่เคารพรักของลูกหลานและบริวาร และส่งต่อให้กับทายาทรุ่นต่อไปให้บ้านคงอยู่คู่เมืองแพร่สืบไปตราบนานเท่านาน ในปี พ.ศ. 2555 ซุ้มประตูใหญ่ทางเข้าสู่บริเวณบ้านซึ่งสร้างพร้อมกับบ้านด้วยรูปแบบเดียวกับตัวบ้านได้ถูกรถยนต์ชนเสียหายมาก ท่านได้จ้างช่างมาสร้างซุ้มประตูขึ้นใหม่โดยใช้รูปแบบเดิม ด้วยเจตนาในการอนุรักษ์ดังที่กล่าวมาแล้ว
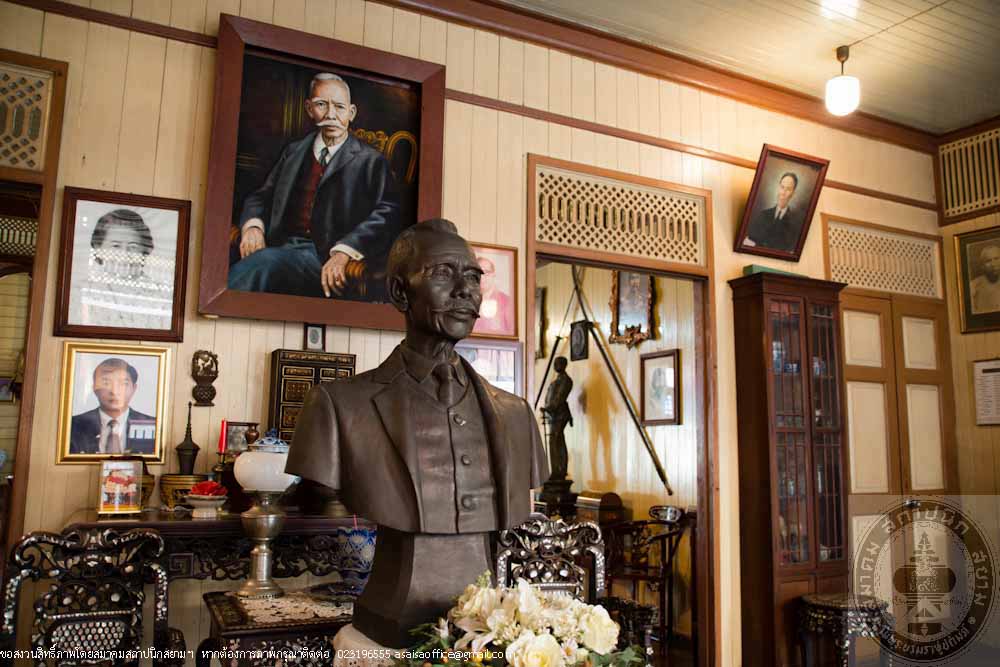
บ้านหลวงศรีนครานุกูล
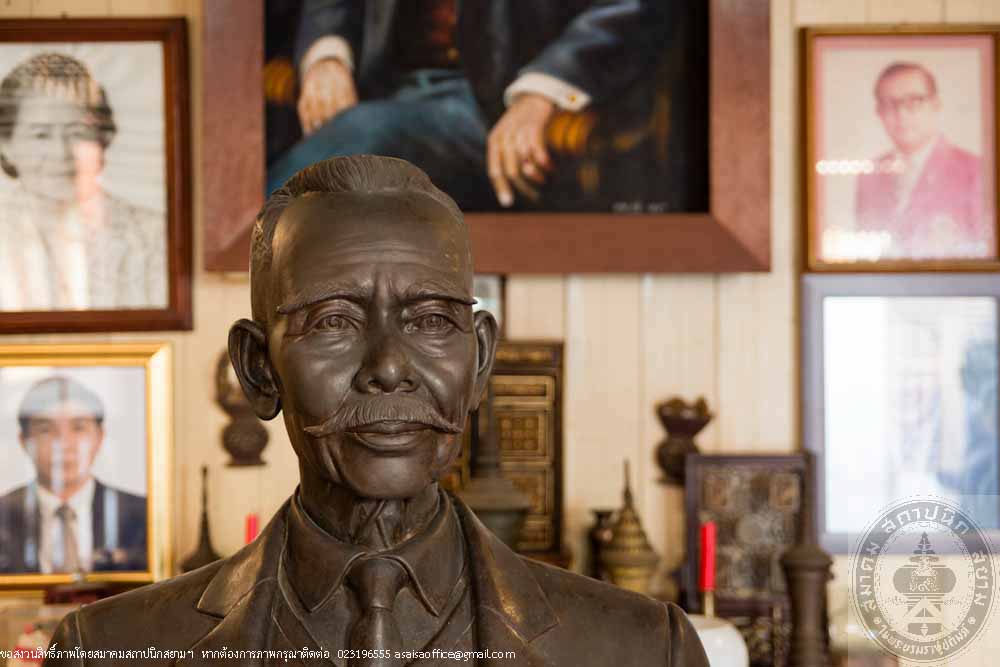
บ้านหลวงศรีนครานุกูล
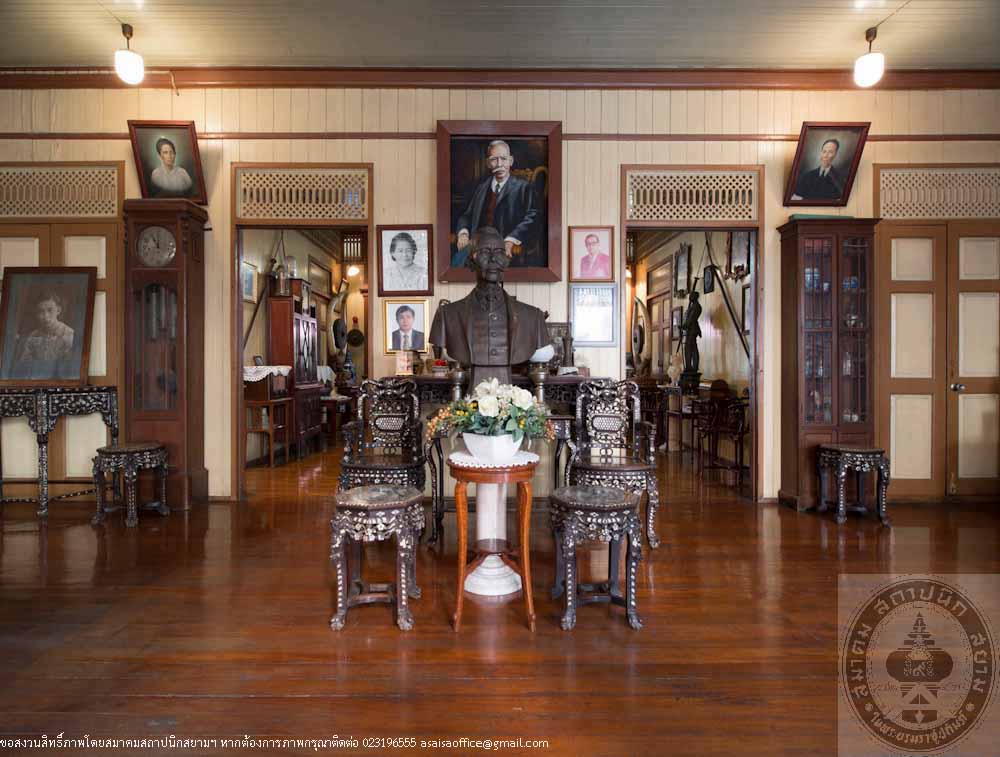
บ้านหลวงศรีนครานุกูล
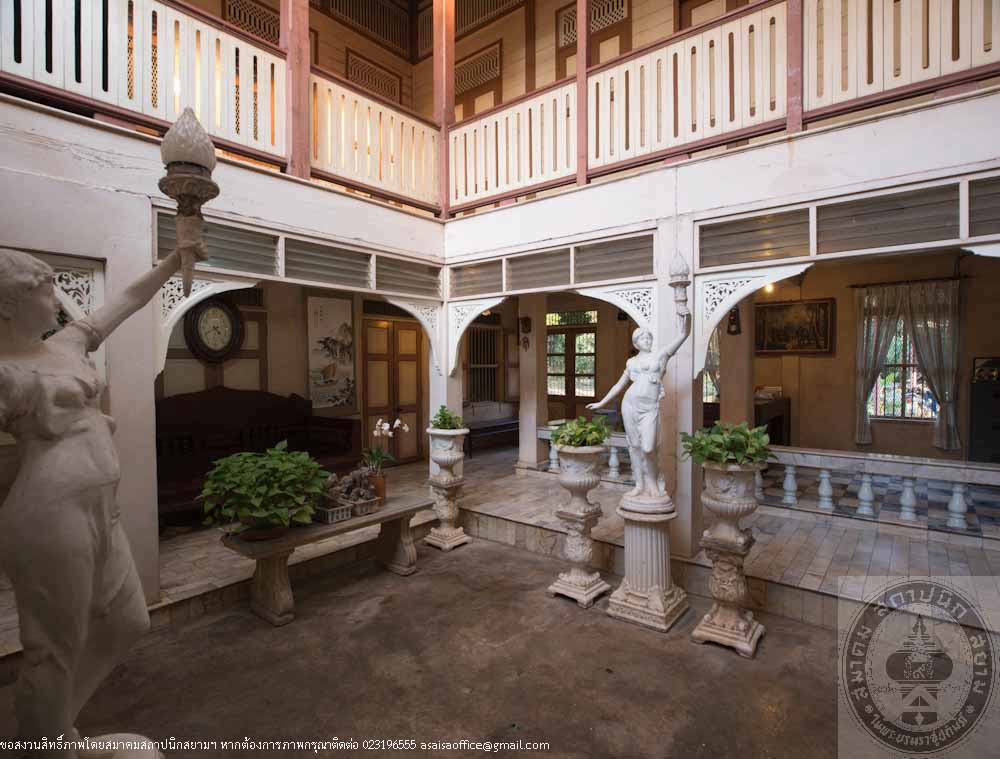
บ้านหลวงศรีนครานุกูล
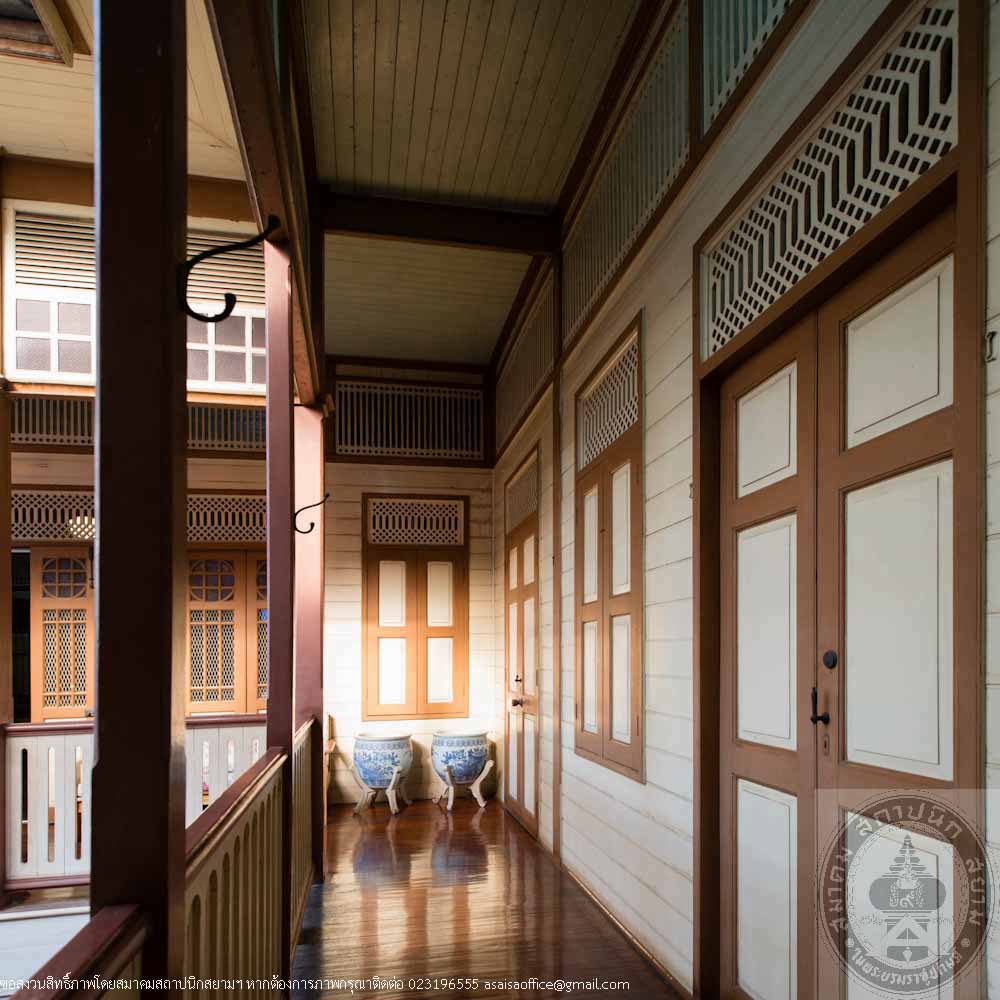
บ้านหลวงศรีนครานุกูล
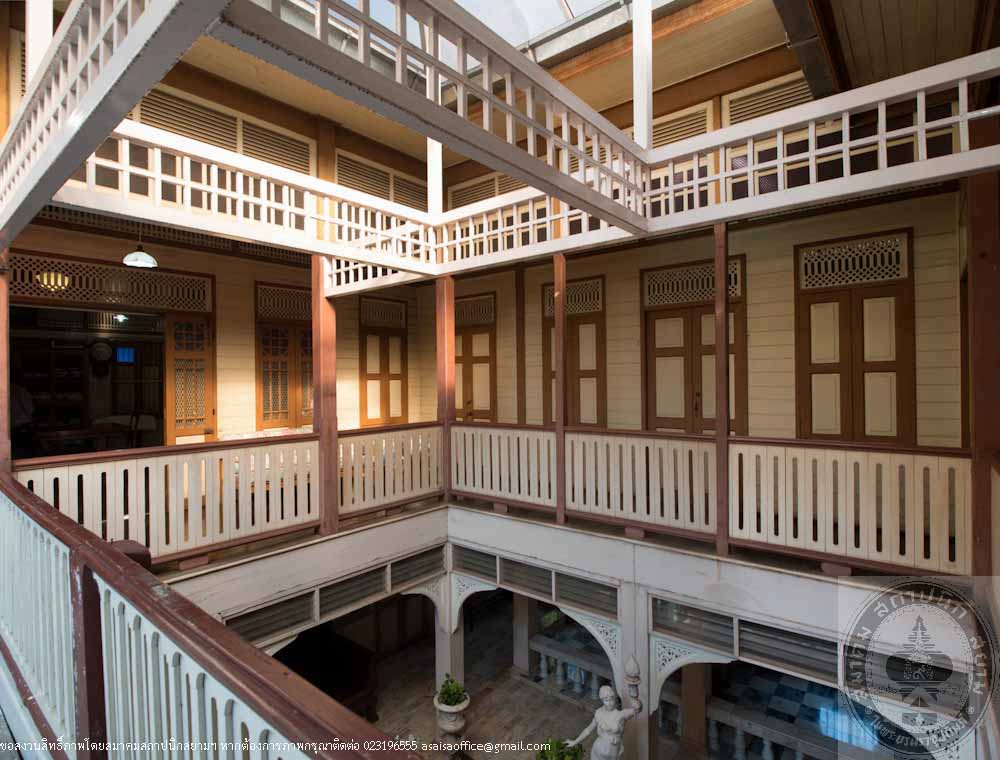
บ้านหลวงศรีนครานุกูล
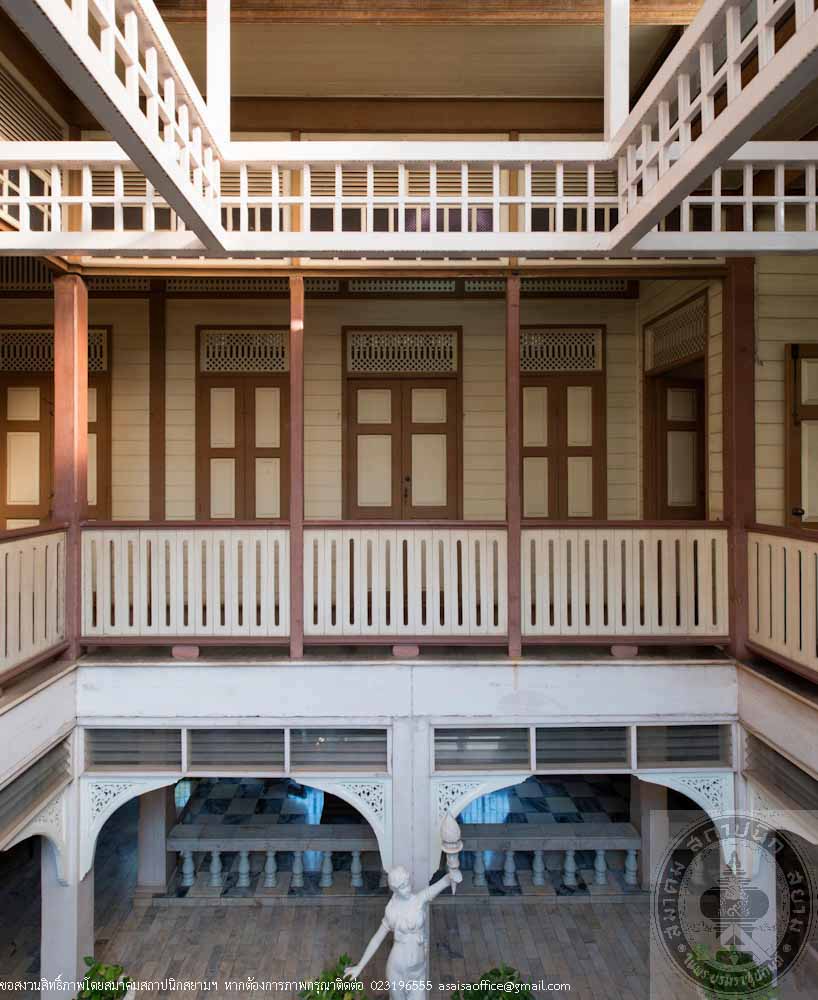
บ้านหลวงศรีนครานุกูล
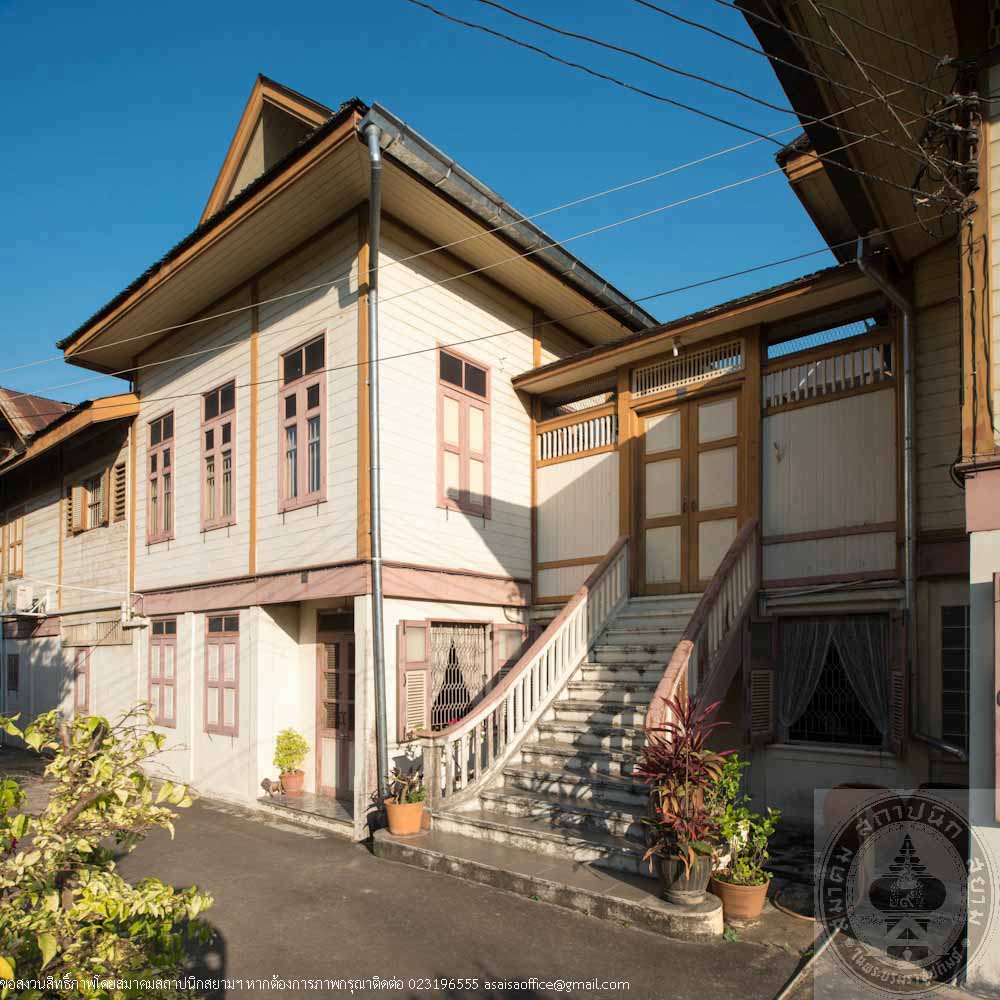
บ้านหลวงศรีนครานุกูล
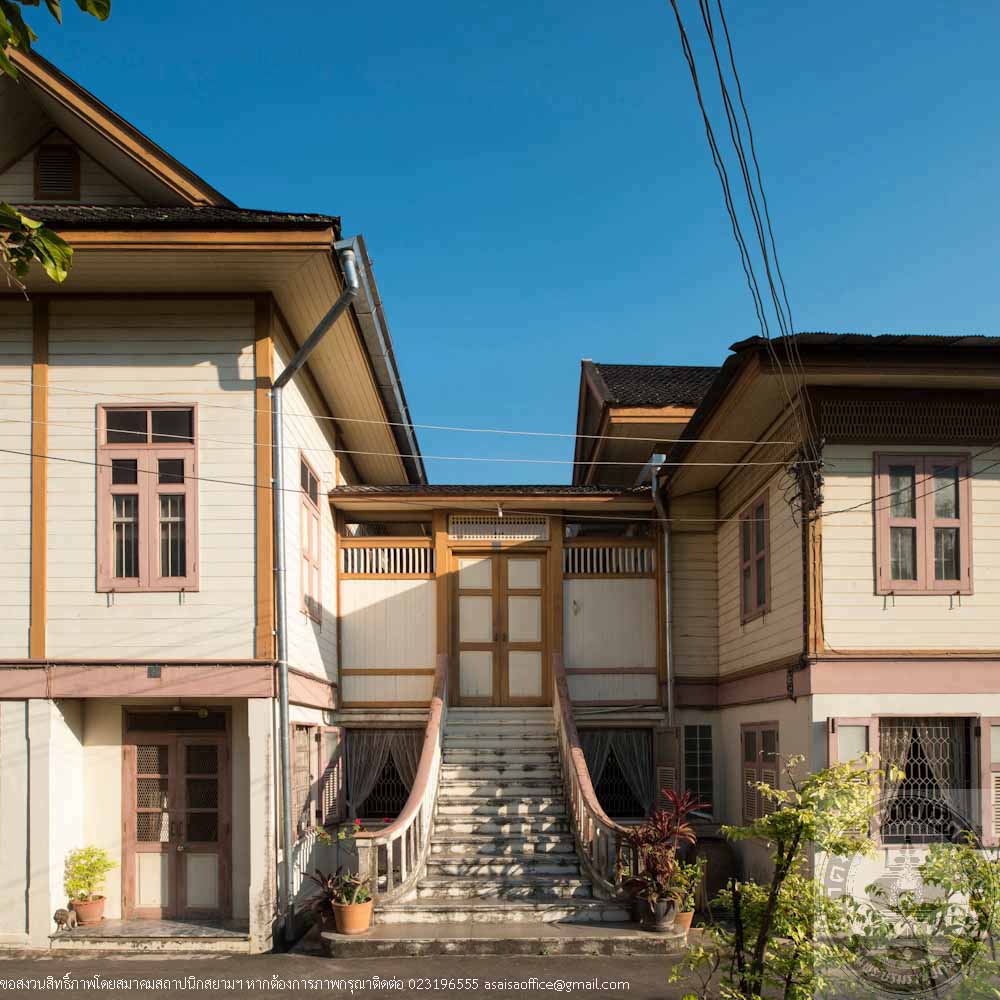
บ้านหลวงศรีนครานุกูล
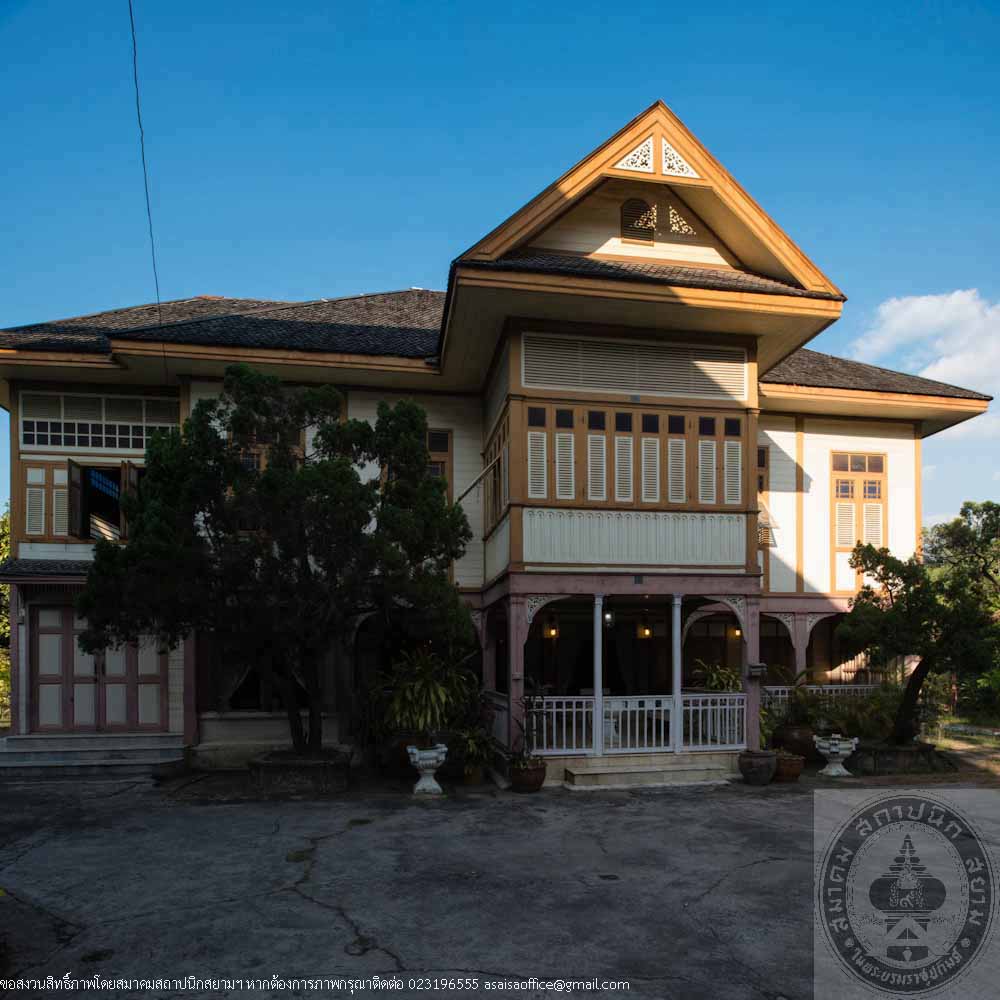
บ้านหลวงศรีนครานุกูล
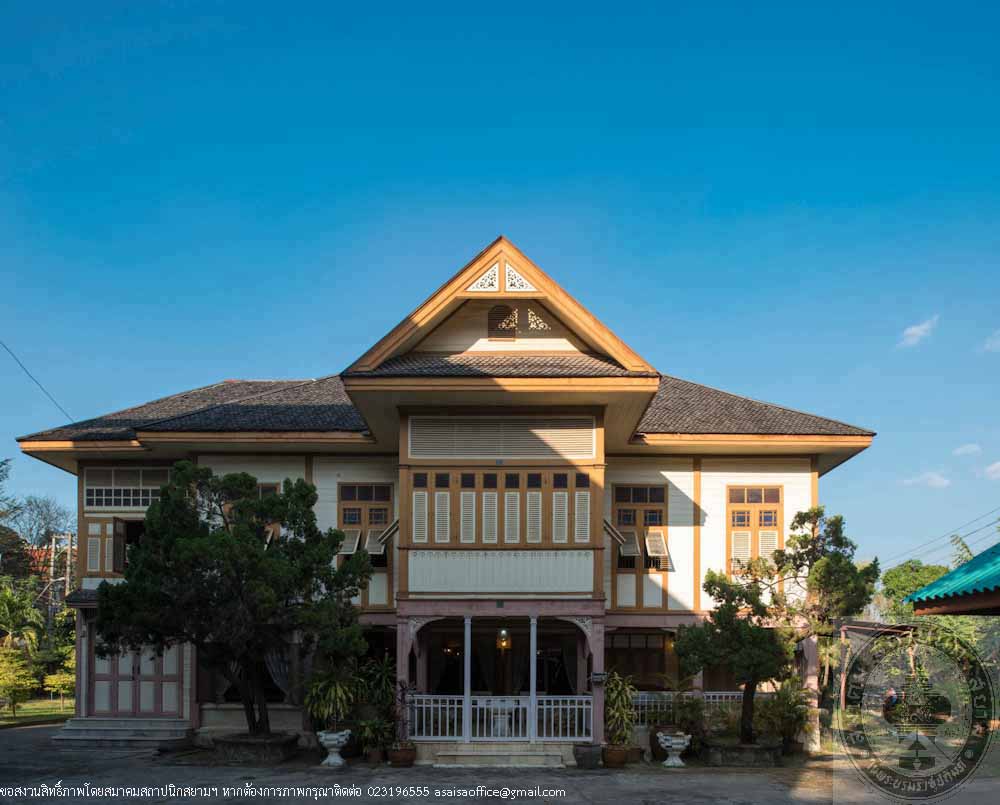
บ้านหลวงศรีนครานุกูล
-

บ้านหลวงศรีนครานุกูล
-

บ้านหลวงศรีนครานุกูล
-

บ้านหลวงศรีนครานุกูล
-

บ้านหลวงศรีนครานุกูล
-

บ้านหลวงศรีนครานุกูล
-

บ้านหลวงศรีนครานุกูล
-

บ้านหลวงศรีนครานุกูล
-

บ้านหลวงศรีนครานุกูล
-

บ้านหลวงศรีนครานุกูล
-

บ้านหลวงศรีนครานุกูล
-

บ้านหลวงศรีนครานุกูล
Luang Sri Nakaranukun’s Residence
Location 133 Charoen Muang Road, Muang, Phrae
Architect/ Designer Luang Sri Nakaranukun
Owner Pongthorn Suttipakti (paternal grandson)
History
Year Built No clear information (about 100 year old) Luang Sri Nakaranukun, born Chiam Suttipakti, designed and built this house as his place of residence on a piece of land received from Phraya Kongka Samutpetch, his father-in-law. The construction workers were divided to 3 teams, Hokkien Chinese who built the house structure, Shanghai Chinese made the furniture and did all the decoration and local people for general labor. The house was meticulously built as the Chinese builders possessed higher house building skills than the local technician at the time. Luang Sri Nakaranukun thoroughly managed the construction and hand-picked every single piece of lumber himself, not a single piece of sapwoods was used. The lumber drying takes ten years in order to make sure they are perfectly dried resulting in a beautiful wood work of the house and furniture, some contain complex mechanism. The two story teak house with teak shingles with open hall, storage and bathrooms on first floor. The second floor consists of living room, bedrooms and hall way connecting to the verandah.
Luang Sri Nakaranukun lived in Bangkok before and had a chance to see a lot of palaces and houses of the elites. With his design skills, he applied those styles with his new house design which contain the following prominent features in the art of construction:
1. The wood sidings on the outside have two layers, inner layer placed vertically, outer layer placed horizontally. The gaps between the two layers were filled with wool for provide insulation.
2. He would not allow the use of wide boards even though they are fine but preferred the boards to be cut into 4 inches and secured tightly with tongue and groove technique resulting in leak-proof and sturdy flooring not as shaky as other houses.
3. The furniture built for the house, either free-standing or built-in, are proportionally exquisite and meticulously done such as the desk with top that open and locking system.
4. To protect the house from fire, steel pipes that connect from the water tank on the roof were installed. A pool was also built on the side of the house for the furniture to be thrown in when there was fire.
After Luang Sri Nakaranukun passed in 1963, the property was passed on to his daughter (Suteera Suttipakti) who had been taking care of the house after her father. There were two major renovations with new paints. The main house roof shingles were replaced with the teak shingles as original in 1983 which cost more than six hundred thousand Baht. In 1991, the house was passed down to Pongthon Suttipakti of the third generation who has also been preserving and maintaining the original condition of the house, the structure, furniture and decoration ornaments. He conducted necessary repairs and renovations in order to preserve the house. He also planned to restore the parts of the house that were modified by the previous generation beck to its original design as much as he can before letting it pass on to the next generation who has never seen the house at its original condition. To preserve and inherit the work of Luang Sri Nakaranukun, to praise and honor the legacy of Luang Sri Nakaranukun with respect and love and to pass along the house to the next generations to keep for as long as it may. In 2012, a vehicle crashed into the main entrance built at the same time as the house and severely damaged it. Pongthon hired skilled technicians to recreate the entrance similar to the original one with an intension to conserve the house.