บ้านตึก (กลุ่มอาคารภายในบ้านของหลวงอนุสารสุนทร)
บ้านตึก (กลุ่มอาคารภายในบ้านของหลวงอนุสารสุนทร)
ที่ตั้ง เลขที่ 26 – 44 ถนนท่าแพ อำเภอเมือง จังหวัดเชียงใหม่ และเลขที่ 10, 12 และ14 ถนนวิชยานนท์ อำเภอเมือง จังหวัดเชียงใหม่
สถาปนิก/ผู้ออกแบบ หลวงอนุสารสุนทร ร่วมกับช่างพื้นเมือง
ผู้ครอบครอง บริษัท สุเทพ จำกัด
ปีที่สร้าง ตั้งแต่ พ.ศ. 2440 – 2475
ประวัติ
หลวงอนุสารสุนทร (พ.ศ. 2410 – 2477) นามเดิม สุ่นฮี้ ชัวย่งเสง บุคคลสำคัญคนหนึ่งของเชียงใหม่ที่ได้วางรากฐานด้านการค้าของเชียงใหม่ให้มีความเจริญรุ่งเรืองมาจนทุกวันนี้ ท่านได้สร้างอาคารหลายหลังในบริเวณบ้านเพื่อทำการค้าและ พักอาศัย ท่านเป็นผู้มีหัวก้าวหน้าทันสมัย ทั้งด้านการค้า สังคมและด้านชีวิตความเป็นอยู่ อาคารกลุ่มนี้จึงถูกสร้างโดยใช้เทคโนโลยีชั้นสูง ล้ำสมัยตามยุคสมัยที่มีอยู่ในเชียงใหม่ในเวลาที่อาคารถูกสร้างขึ้น ทายาทได้สืบทอดธุรกิจของท่านต่อมาในนามห้างหุ้นส่วนสามัญนิติบุคคล อนุสาร เชียงใหม่ จนทุกวันนี้ โดยบุคคลสำคัญหลายคนของจังหวัดเชียงใหม่ซึ่งเป็นทายาทของตระกูล ได้เกิด และอยู่อาศัยที่บ้านตึกนี้ ได้แก่
1. ศาสตราจารย์สุกิจ นิมมานเหมินท์ อดีตราชบัณฑิต อดีตรองนายกรัฐมนตรี รัฐมนตรีหลายกระทรวง และสมาชิกสภาผู้แทนราษฎรจังหวัดเชียงใหม่
2. อาจารย์ไกรศรี นิมมานเหมินท์ นักวิชาการคนสำคัญของจังหวัดเชียงใหม่ บิดานายธารินทร์และนายศิรินทร์ นิมมานเหมินท์
3. นายพิสุทธิ์ นิมมานเหมินท์ อดีตผู้ว่าการธนาคารแห่งประเทศไทย
4. ศาสตราจารย์อัน นิมมานเหมินท์ สถาปนิกและนักวิชาการคนสำคัญ
5. นายเรือง นิมมานเหมินท์ อดีตนายกเทศมนตรีนครเชียงใหม่ 2 สมัย
กลุ่มอาคารบ้านตึก (ชื่อที่ชาวบ้านเรียก เนื่องจากเป็นอาคารก่ออิฐหลังแรกที่สร้างนอกกำแพงเมือง) ประกอบด้วยอาคารเก่าจำนวน 5 หลัง ดังนี้ คือ
1. เรือนแถว สร้างขึ้นระหว่างปี พ.ศ. 2440 – 2445 (ไม่ทราบปีที่สร้างแน่ชัด) ลักษณะเป็นอาคารเรือนแถว 2 ชั้น โครงสร้างกำแพงก่ออิฐรับน้ำหนัก พื้นไม้ หลังคามุงกระเบื้องดินขอ ชั้นบนมี 4 ห้อง ชั้นล่าง 4 ห้อง ใช้เป็นอาคารพักอาศัย
2. ตึกหลวง สร้างขึ้นระหว่างปี พ.ศ. 2440 – 2445 (ไม่ทราบปีที่สร้างแน่ชัด) ลักษณะเป็นอาคารพาณิชย์ 2 ชั้น โครงสร้างกำแพงก่ออิฐรับน้ำหนัก ไม่มีเสาและคาน พื้นไม้ หลังคามุงกระเบื้อง ชั้นล่างใช้เป็นที่ขายสินค้า ใช้ชื่อว่า ห้างชัวย่งเสง ชั้นบนเป็นสำนักงานธุรกิจ ร้านขายผ้าไหม ที่ทำการด้านการเงิน และที่พักอาศัย ภายในอาคารยังมีห้องมั่นคง (สร้างขึ้นใน ปี พ.ศ. 2474) ใช้เก็บรักษาเงิน
3. ตึกแดง สร้างขึ้นระหว่างปี พ.ศ. 2464 – 2466 (ไม่ทราบปีที่สร้างแน่ชัด) เป็นอาคารพาณิชย์ 2 ชั้น โครงสร้างกำแพงรับน้ำหนัก พื้นไม้ หลังคามุงกระเบื้อง หลวงอนุสารสุนทรสร้างให้กับบุตรสาว (นางกิมฮ้อ) ชั้นล่างเป็นร้านค้า ชั้นบนใช้พักอาศัย อาคารกรุมุ้งลวดทั้งหลัง มีห้องน้ำแบบสมัยใหม่ มีฝักบัวอาบน้ำ อ่างล้างหน้าและส้วมชักโครก ทำจากประเทศอังกฤษ ใช้บ่อเกรอะ Septic tank ใช้ตะเกียงน้ำมัน ตะเกียงลาน ที่มีใช้เฉพาะบ้านฝรั่งในขณะนั้น และยังมีฝาไหล (ช่องระบายลมแบบล้านนา) ที่หลวงอนุสารสุนทรได้คิดประดิษฐ์กลไกการเปิดปิดขึ้นแทนการปิดเปิดแบบที่ใช้กันทั่วไป และยังใช้งานได้จนปัจจุบัน
4. ตึกขาว สร้างขึ้นในปี พ.ศ. 2475 เป็นอาคารคอนกรีตเสริมเหล็ก 3 ชั้น หลวงอนุสารสุนทรสร้างให้กับบุตรชาย (นายแพทย์ยงค์ ชุติมา) เป็นอาคารคอนกรีตเสริมเหล็กหลังแรกๆของเชียงใหม่ เพราะสร้างหลังจากที่รถไฟมาถึงเชียงใหม่ และขนส่งปูนซีเมนต์และเหล็กเส้นจากกรุงเทพมหานครมาได้ มีห้องน้ำที่ทันสมัย หน้าต่างกรุมุ้งลวดทั้งหลัง บานหน้าต่างกันไฟทำจากแผ่นเหล็ก
5. ครัวไฟ สร้างขึ้นประมาณปี พ.ศ. 2475 เป็นอาคารคอนกรีตเสริมเหล็ก 2 ชั้น เป็นครัวไฟขนาดใหญ่เพราะต้องทำอาหารเลี้ยงคนประมาณ 40 – 50 คน มีหอถังสูงสำหรับเก็บน้ำไว้ใช้ เป็นหอถังน้ำคอนกรีตเสริมเหล็กแห่งแรกของเชียงใหม่
อาคารทั้ง 5 หลัง อยู่ในความดูแลของทายาทผู้สร้างมาโดยตลอด มีการบำรุงรักษาอาคารไว้เป็นอย่างดี ทั้งตัวอาคาร เครื่องเรือน เครื่องใช้ และอุปกรณ์ประกอบอาคารต่างๆ รวมทั้งกล้องถ่ายรูปและภาพถ่ายจำนวนมากของหลวงอนุสารสุนทร การซ่อมแซมต่อเติมอาคารมีเพียงเล็กน้อยเพื่อความจำเป็นในการใช้งาน หรือเพื่อซ่อมแซมส่วนชำรุดเสียหายเท่านั้น สภาพปัจจุบันของอาคารยังอยู่ในสภาพดี และใช้งานตามปกติทุกหลัง ยกเว้นครัวไฟที่ไม่ได้ใช้งานเป็นครัวไฟแล้ว แต่ใช้เป็นที่เก็บข้าวของเครื่องใช้เก่าแก่ของตระกูล
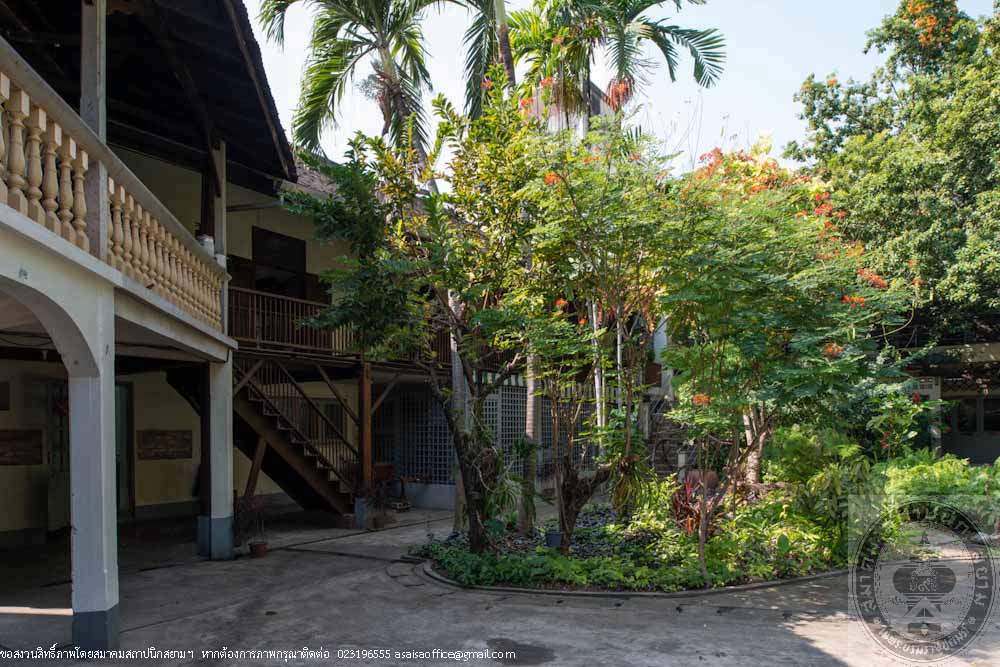
บ้านตึก
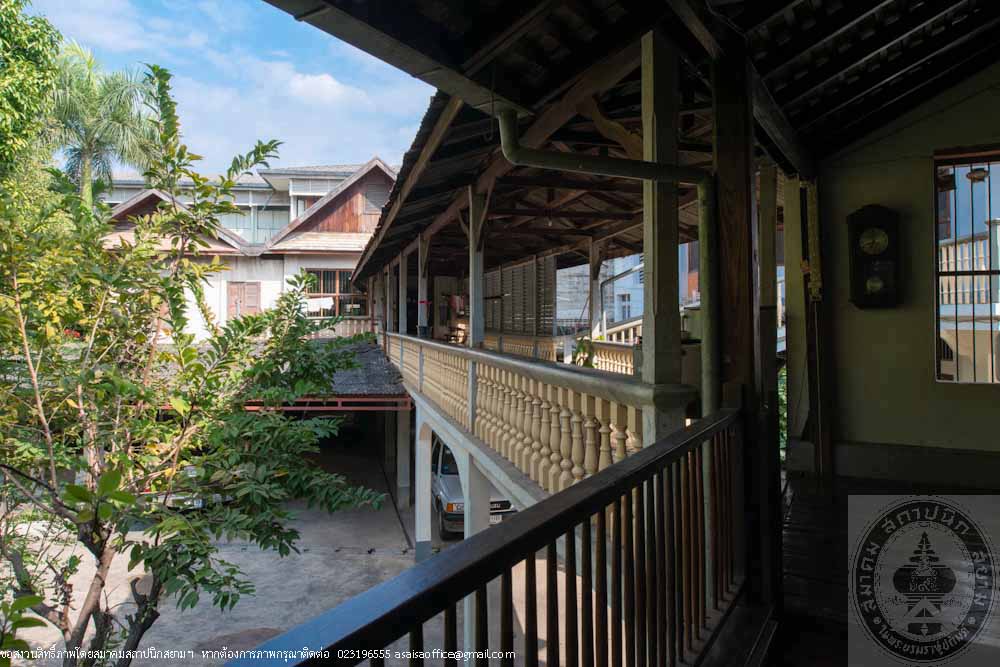
บ้านตึก
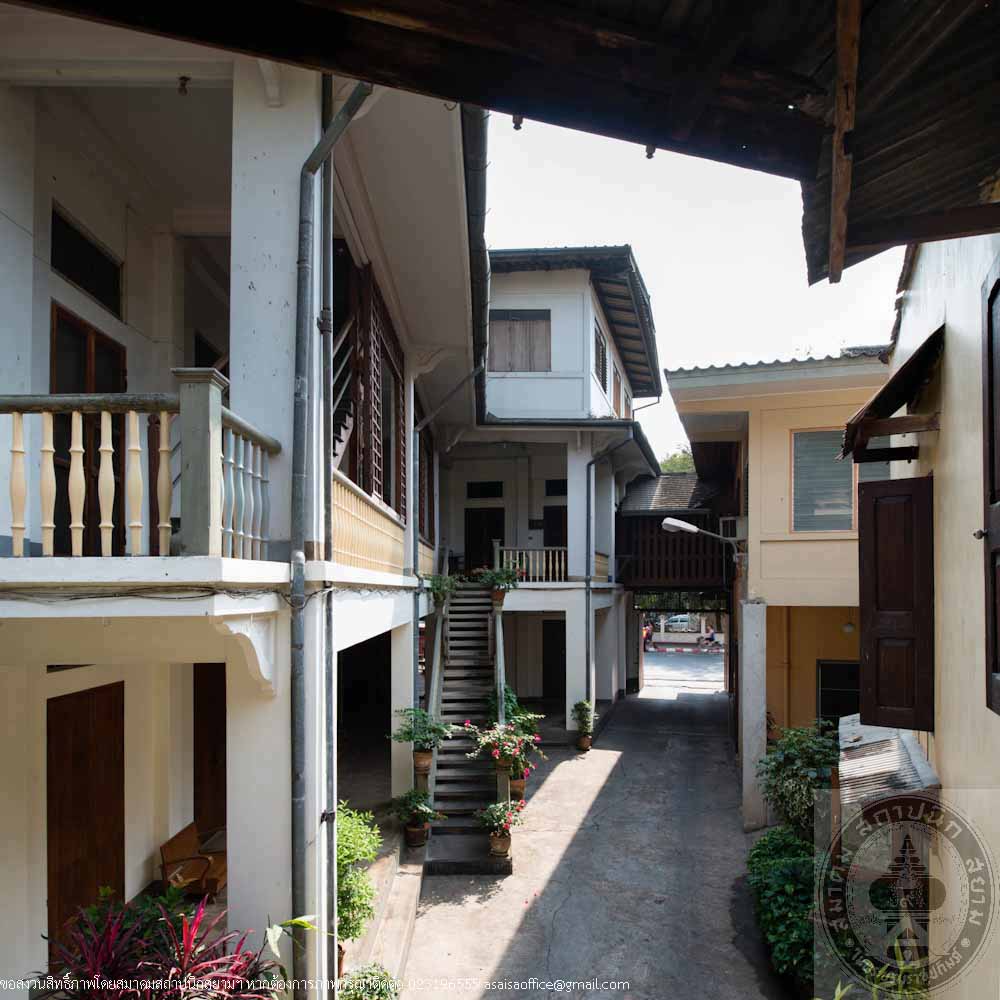
บ้านตึก
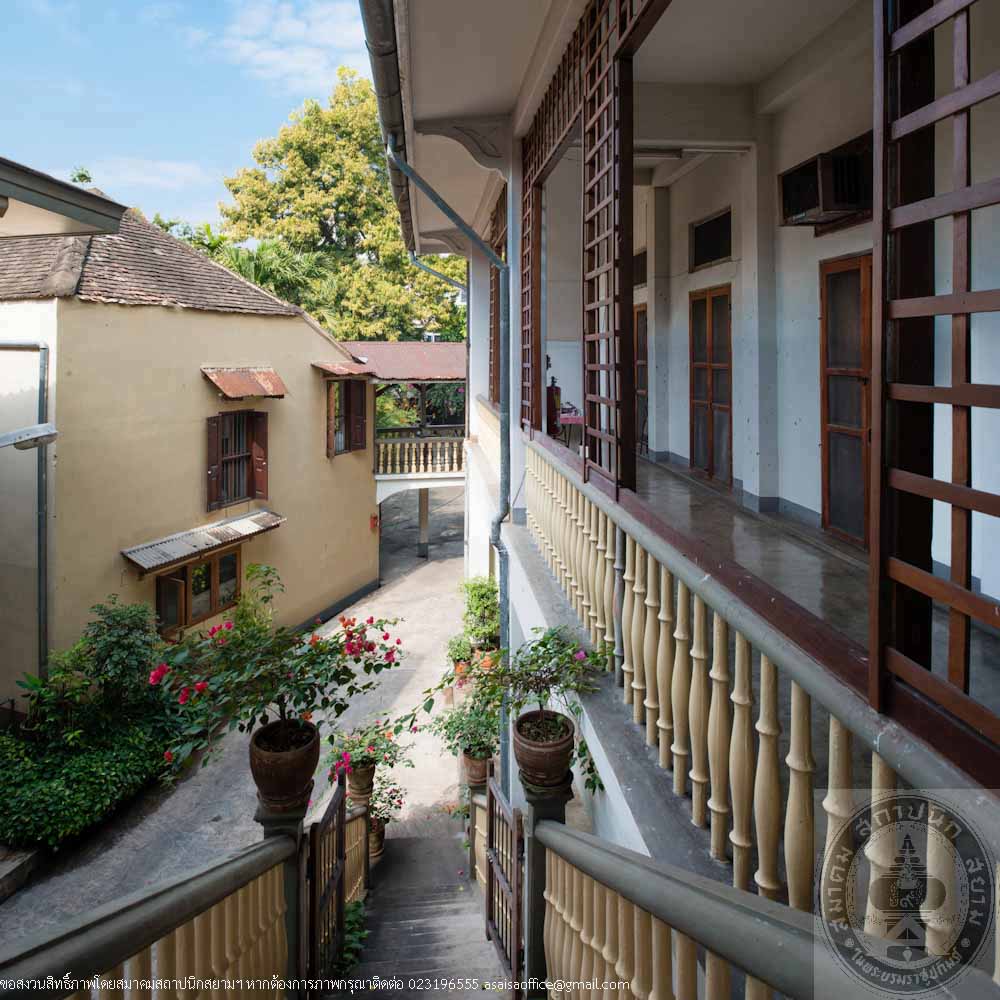
บ้านตึก
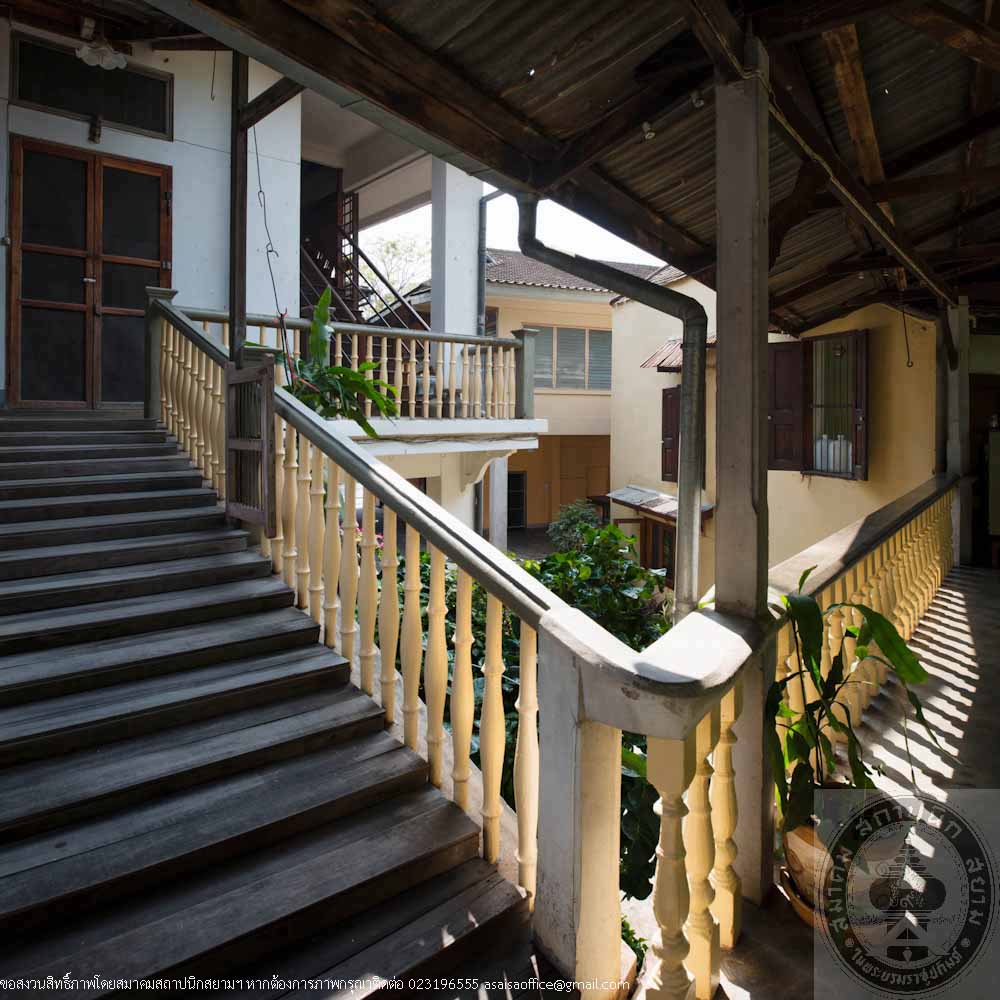
บ้านตึก
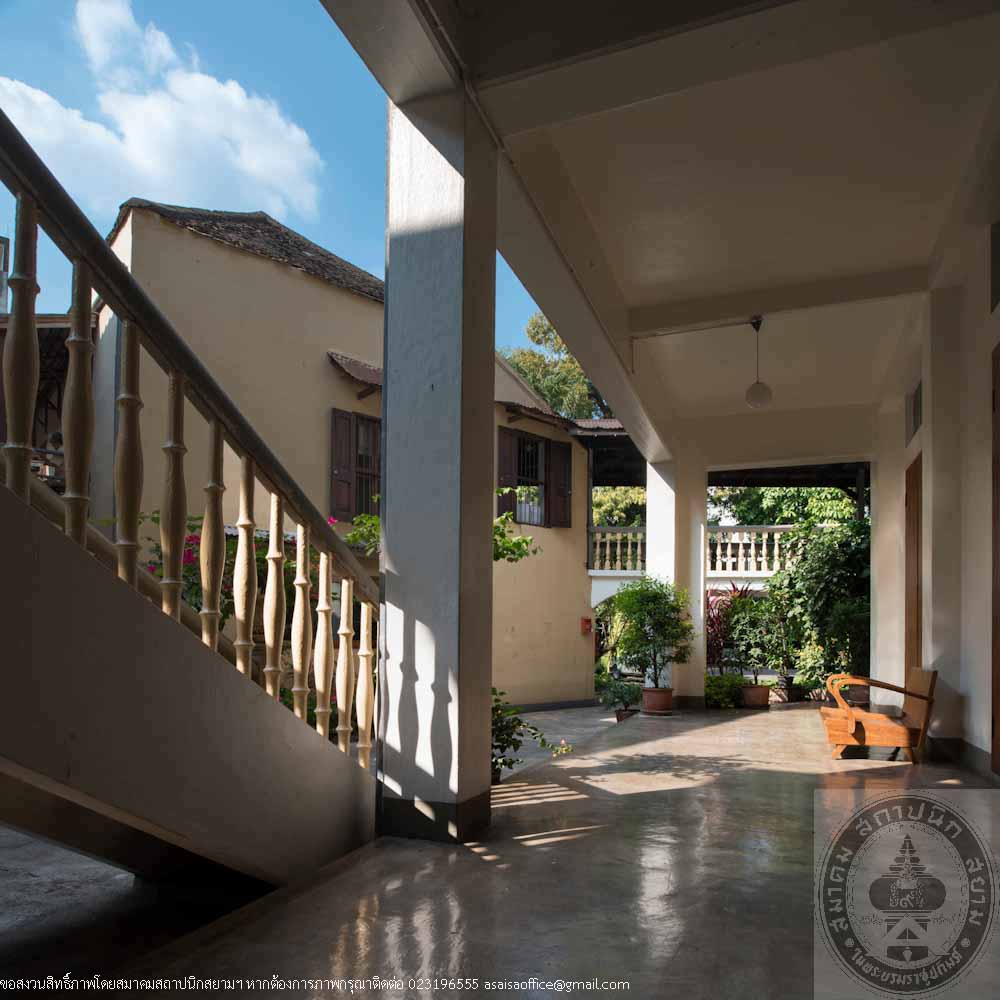
บ้านตึก
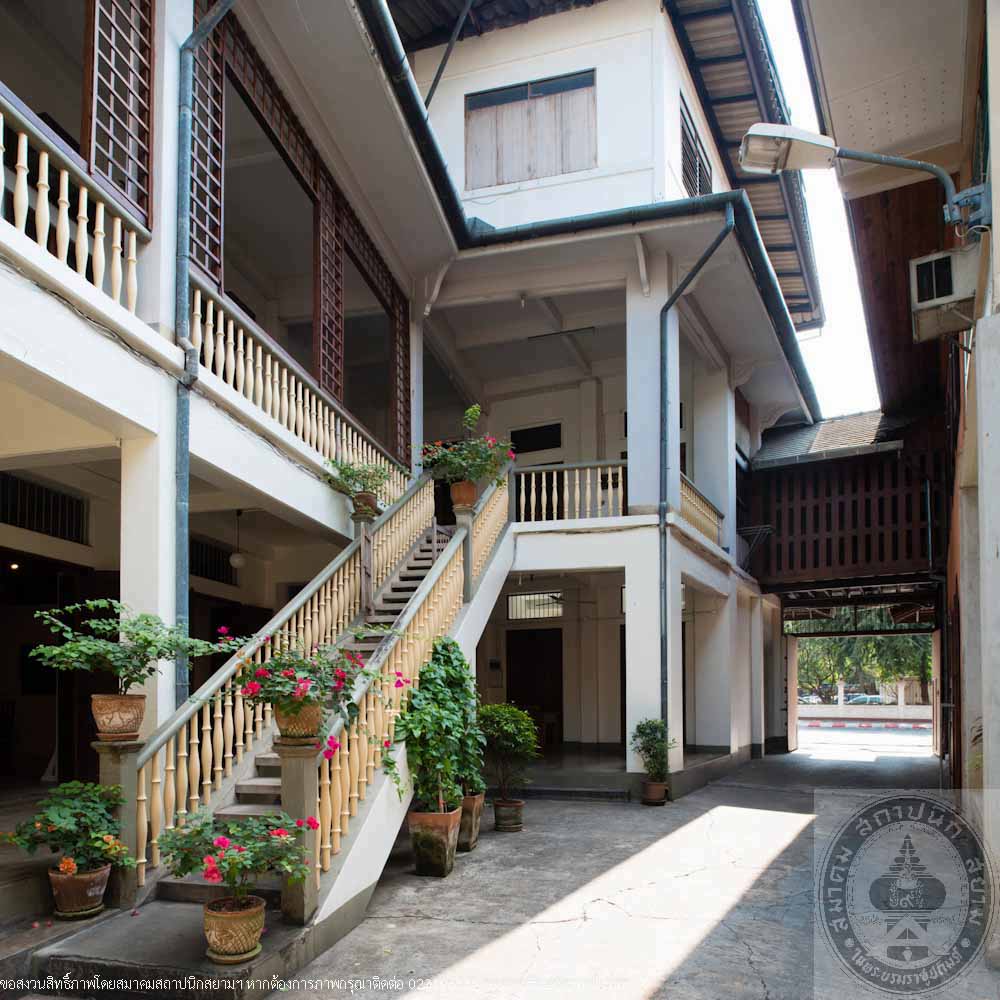
บ้านตึก
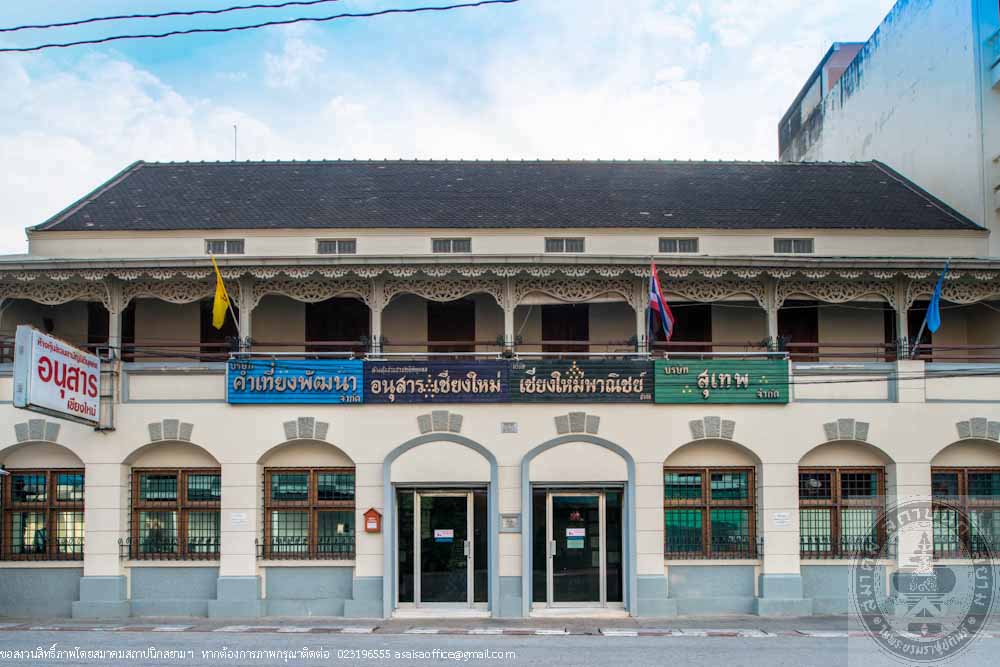
บ้านตึก
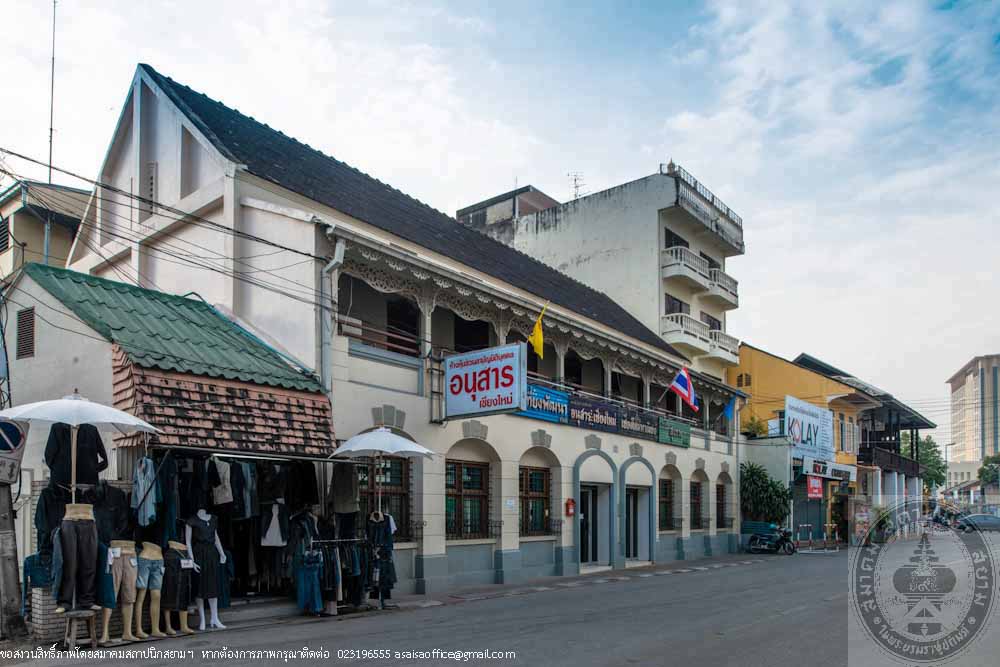
บ้านตึก
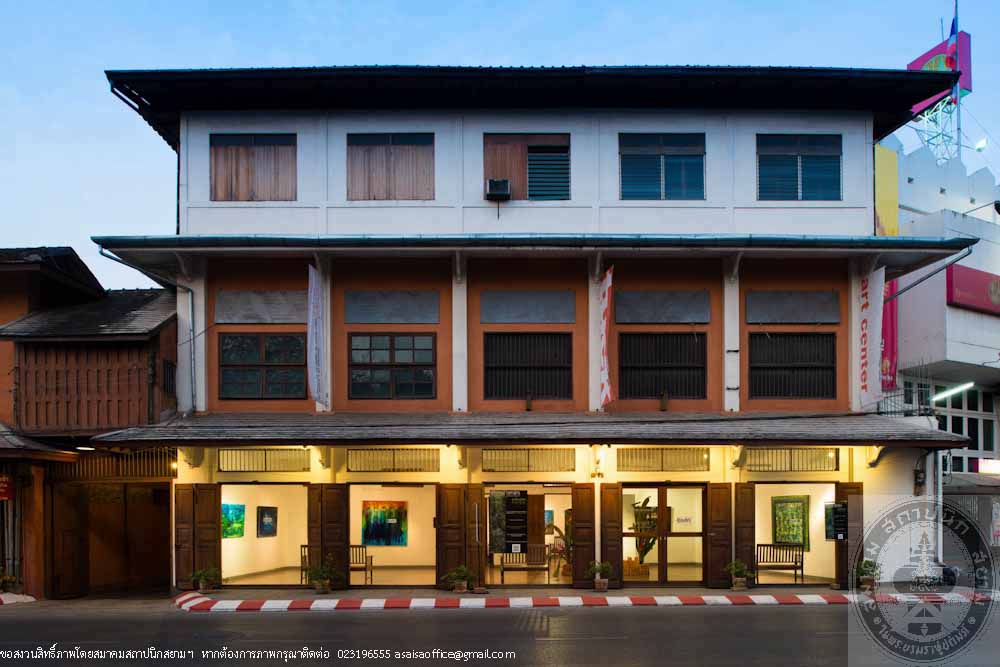
บ้านตึก
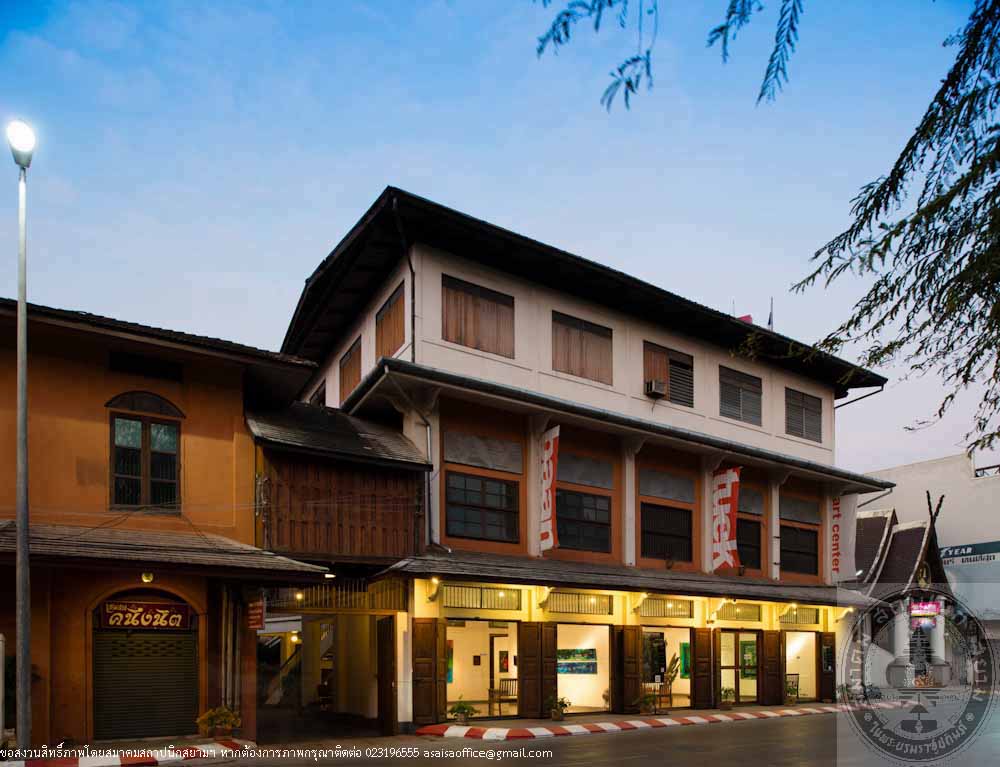
บ้านตึก
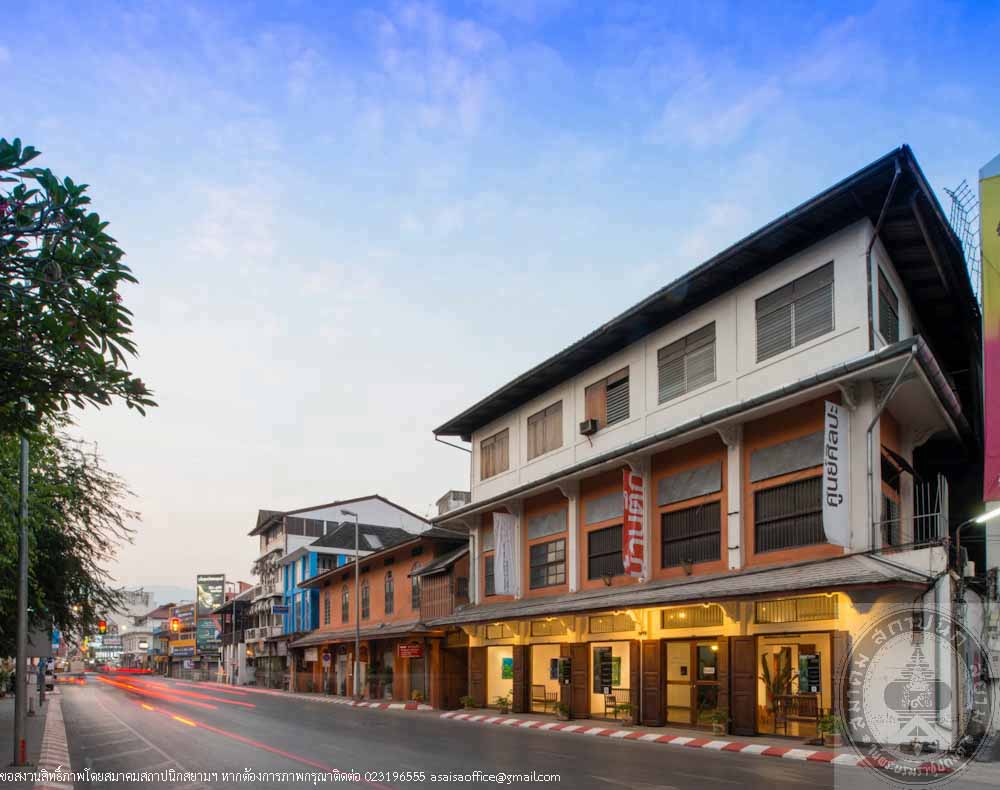
บ้านตึก
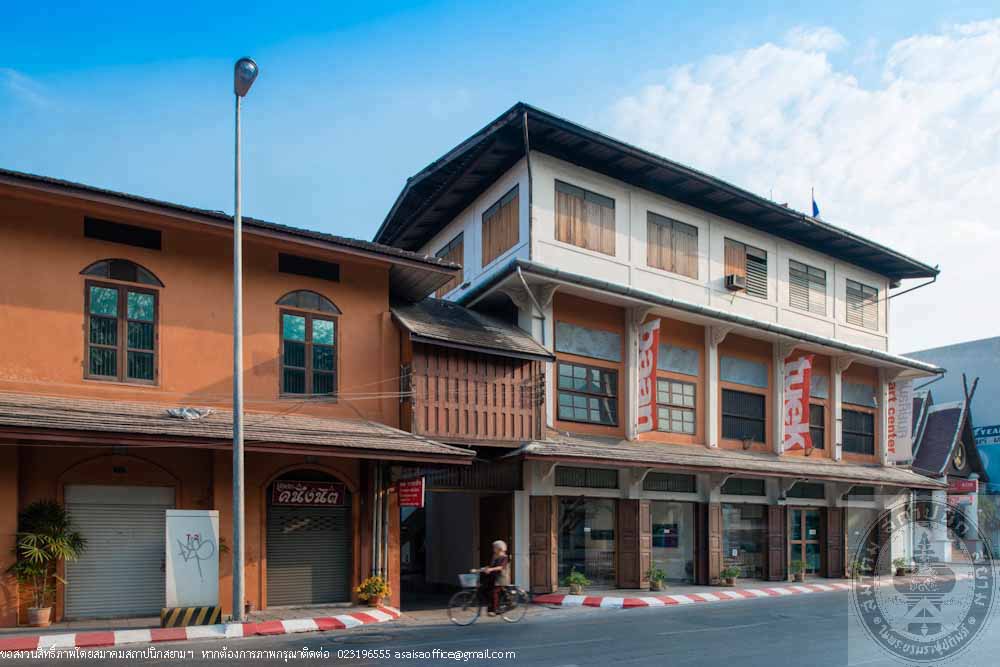
บ้านตึก
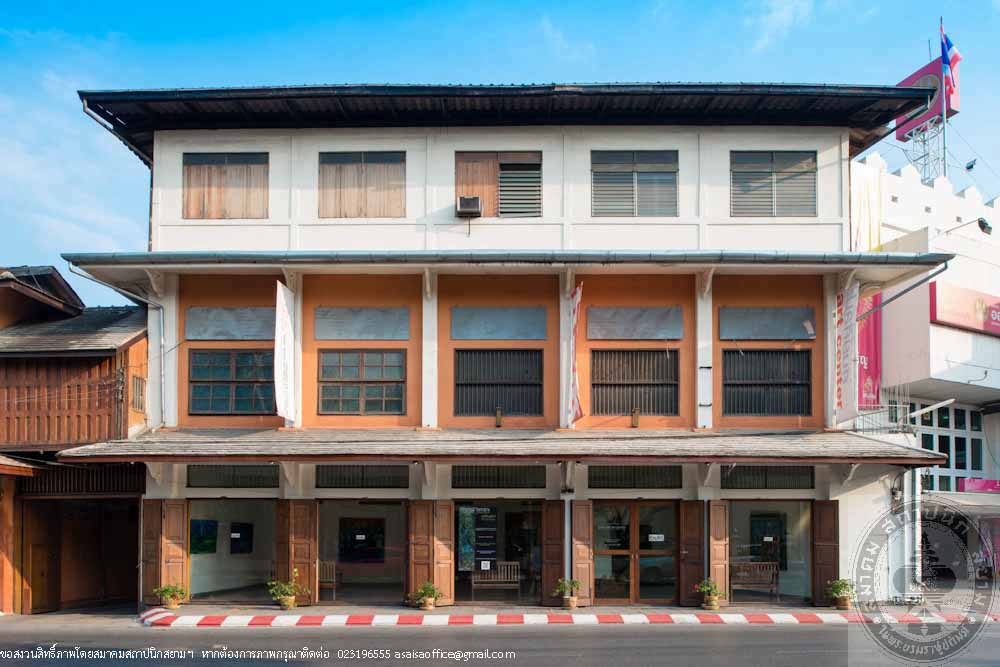
บ้านตึก
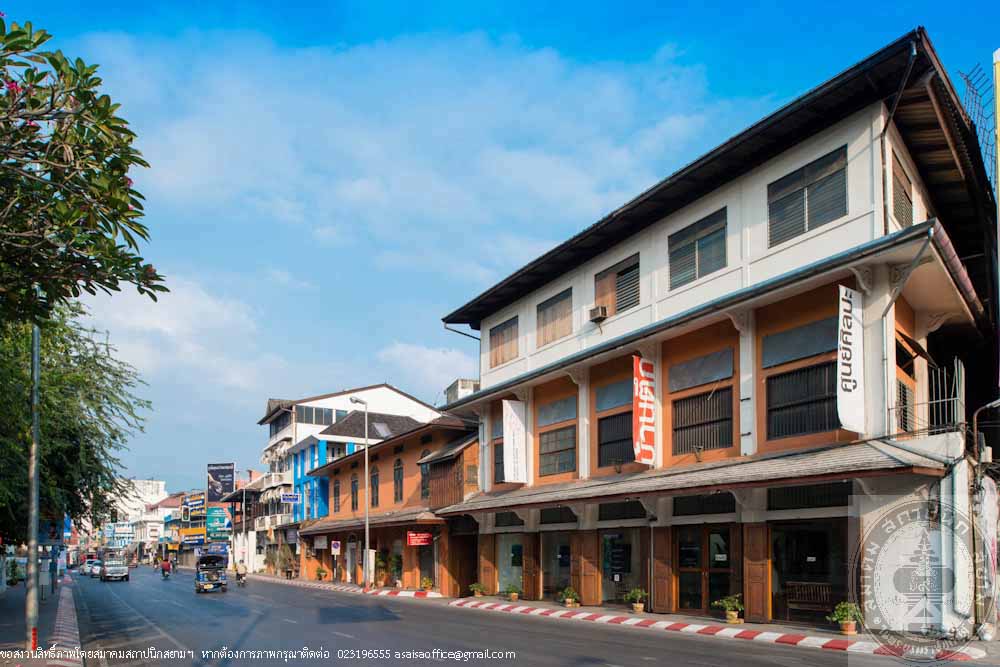
บ้านตึก
-

บ้านตึก
-

บ้านตึก
-

บ้านตึก
-

บ้านตึก
-

บ้านตึก
-

บ้านตึก
-

บ้านตึก
-

บ้านตึก
-

บ้านตึก
-

บ้านตึก
-

บ้านตึก
-

บ้านตึก
-

บ้านตึก
-

บ้านตึก
-

บ้านตึก
Brick House (a group of buildings in the compound of Luang Anusansunthon’s residence).
Location 26 - 44 Ta Pae Road, Muang, Chiang Mai, and 10, 12 and 14 Wichayanon Road, Muang, Chiang Mai
Architect/ Designer Luang Anusansunthon together with local technicians
Owner Suthep Company Limited
Year Built From 1897 - 1932
History
Luang Anusansunthon (1867-1934) born Soonhee Chuayongseng, one of Chiangmai’s prominent residents who laid the foundation for Chiangmai commerce that is still flourishing up to this day. He built several buildings on his property to serve his business need and to live in. He is very innovative and modern at all level, be it the business, social or lifestyle. These groups of building were therefore constructed with the most advanced and innovative technology available in Chiangmai at the time they were built. His heirs inherited his business under the name Anusarn Chiangmai R.O.P. Many of Chiangmai’s well-known celebrities, who are also the family heirs, that were born and have lived in this house includes:
1. Professor Sukit Nimmarnhemin, former member of the Royal Institute, Deputy Prime Minister, ministers of several ministries and Member of the House of Representatives, Chiangmai
2. Professor Kraisri Nimmarnhemin, a prominent scholar of Chiangmai, father of Tharin and Sirin Nimmarnhemin.
3. Pisut Nimmarnhemin, former Governor of the Bank of Thailand
4. Professor An Nimmarnhemin, an architect and a prominent scholar
5. Ruang Nimmarnhemin, former Mayor of Chiangmai twice
The Brick Houses (so called by the local folks for they were the first brick buildings built outside of the city wall) consists of the following five old buildings:
1. The Townhouse, built between 1897 - 1902 (exact year unknown.) A two story row house with load-bearing brick structure, wood flooring and Lanna terracotta roof tiles. There are four rooms upstairs and four downstairs used mainly as a residence.
2. The Official Building, built between 1897 - 1902 (exact year unknown.) A two story commercial building with load-bearing brick wall structure, no pillars or beams, wood flooring with tile roofing. The area downstairs served as a storefront under the name Chua Yong Seng Department Store. The upstairs are office area, silk shop, financial institutions and living quarters. There are also a safe room called Mun Khong Room (built in 1931) used to keep money.
3. The Red Building, built between 1921 - 1923 (exact year unknown) A two story commercial building with load-bearing wall structure, wood flooring, tile roofing, built as a gift for Luang Anusarnsunthon’s daughter (Kim Hor.) A shop downstairs and a residence upstairs, the entire building is covered with wire screen. Modern bathroom with shower, washbasin and flush toilet imported from England. The use of septic tank, paraffin lantern, kerosene lamp, used solely in Westerners’ houses at the time. There is also Fa Lai (Lanna style air vent million) with open and close mechanism invented by Luang Anusarnsunthon to replace the traditional manual ones and they are still in use today.
4. The White Building, built in 1932, is a three story steel reinforced concrete building built for Luang Anusarnsunthon’s son (Yong Chutima, MD.) One of the very first steel reinforced concrete building in Chiangmai built after the railway lines reached Chiangmai which made the transporting of cement and steel bars from Bangkok possible. Modern bathrooms, screen windows, fireproof window pane made of steel.
5. The Kitchen, built in 1932, is a two story steel reinforced concrete building. A large kitchen used in preparing food that feed approximately 40-50 people. A tall water storage tank tower, the first steel reinforced water tank in Chiangmai.
All of the five buildings have been in the care of the builder’s heirs all along. Not only the buildings that are well-maintained, but also the furniture, appliances, and building equipments as well as a camera and a number of photographs of Luang Anumarnsunthon. The buildings have undergone slight repairs and modification only to respond to the functional use or when there ware damages. The buildings are still in great condition and still in use except for the kitchen that no longer serve as a kitchen but as storage for the family aged-old objects.