บ้านตระกูลโสภโณดร –บ้านใต้ และบ้านเหนือ
บ้านตระกูลโสภโณดร –บ้านใต้ และบ้านเหนือ
ที่ตั้ง เลขที่ 756 (บ้านใต้) และเลขที่ 794 (บ้านเหนือ) ตรอกบ้านจีน ถนนตากสิน อำเภอเมือง จังหวัดตาก
สถาปนิก/ผู้ออกแบบ ไม่ปรากฏหลักฐานผู้ออกแบบสถาปนิกผู้บูรณะ: บริษัท สถาปนิก สุข จำกัด
ผู้ครอบครอง นายศรีศักดิ์ – นางศรีรวญ โสภโณดร
ปีที่สร้าง บ้านใต้ พ.ศ. 2444 – 2446 และบ้านเหนือ พ.ศ. 2453 – 2455
ประวัติ
ตระกูล “โสภโณดร” เริ่มมาจากพ่อค้าชาวจีนสามคนคือ จีนทองอยู่ จีนบุญเย็น และจีนเต็ง ได้ร่วมกันก่อตั้งบริษัท กิมเซ่งหลี (มาจากแซ่ของจีนทั้งสาม) ทำกิจการผูกขาดการจัดเก็บภาษีอากร และทำการค้าตั้งแต่เมืองเชียงใหม่เรื่อยลงมาจนถึงนครสวรรค์ และได้ขยายกิจการต่างๆ มากมาย เช่น การทำป่าไม้ กิจการโรงสีทั่วประเทศ ลงทุนในกิจการธนาคารสยามกัมมาจล (ธนาคารไทยพาณิชย์) กิจการเรือเมล์สยามทุน จำกัด รวมถึงกิจการค้าที่ฮ่องกงและซัวเถาอีกด้วย พ่อค้าชาวจีนทั้งสามคนได้ถวายงานในสมัยพระบาทสมเด็จพระจุลจอมเกล้าเจ้าอยู่หัว รัชกาลที่ 5 หลายประการจนได้รับพระราชทานบรรดาศักดิ์และได้รับพระราชทานนามสกุล โสภโณดร (แปลว่าทิศเหนือที่สวยงาม เป็นคำสนธิมาจากคำว่า โสภณ และอุดร) ในสมัยรัชกาลที่ 6 เมื่อวันที่ 19 กันยายน 2456 และพ่อค้าชาวจีนทั้งสามคนได้น้อมรับพระมหากรุณาธิคุณในการพระราชทานนามสกุลมาใช้ร่วมกันสืบต่อมาจนถึงปัจจุบัน
บ้านโสภโณดร – บ้านใต้และบ้านเหนือถูกสร้างในยุคของหลวงบริรักษ์ประชากร (ตังกวย) บุตรชายของจีนทองอยู่ ผู้ดูแลกิจการของกิมเซ่งหลีที่เมืองตาก ตั้งอยู่ในชุมชนตรอกบ้านจีน
บ้านใต้หรือบ้านเรือนใหญ่เป็นบ้านทรงไทยขนาดใหญ่ ประกอบด้วยเรือนหลายหลัง เชื่อมต่อกันด้วยชาน อาคารต่างๆ ในหมู่เรือนนี้ ได้แก่ เรือนนอนแฝด มีทางเดินผ่านกลางเรือนทั้งสอง เรือนครัว และเรือนทาส ลักษณะการวางผังเรือนขนานกับแนวแกนถนนซอยตรอกบ้านจีนและขนานกับแนวแม่น้ำปิง หันหน้าบ้านเข้าหาถนนตรอกบ้านจีน มีซุ้มประตูโค้ง สวยงาม มีเอกลักษณ์ ใช้เป็นทางขึ้นลงไปยังท่าน้ำ เรือนทั้งหมดสร้างด้วยไม้สักและยึดองค์ประกอบต่างๆเข้าด้วยกันตามเทคนิคโบราณ คือ ใช้เดือยสลัก หลังคาทรงจั่วสูง มุงกระเบื้องดินเผา หน้าจั่วและปั้นลมเป็นไม้แกะสลักทั้งหลัง
บ้านเหนือ เป็นอาคารไม้สองชั้น หลังคาทรงปั้นหยา ฉลุไม้ตกแต่งเป็นลวดลายแบบตะวันตกหรือที่เรียก ทรงขนมปังขิง โดยได้แรงบันดาลใจมาจากพระราชวังในกรุงเทพมหานครครั้นเมื่อเดินทางไปติดต่อค้าขาย ตัวบ้านเดิมทาสีเหลืองตามความเชื่อของชาวจีน ที่ว่าสีเหลืองเป็นสีแห่งความเจริญรุ่งเรือง เมื่อบ้านเหนือได้ตกทอดมาสู่นายสมจิตร โสภโณดร (บุตรชายคนโตของหลวงบริรักษ์ประชากร (ตังกวย) ผู้ร่วมก่อตั้งธนาคารนครหลวงไทย และผู้จัดการสาขาตากเป็นคนแรก จึงใช้บ้านเหนือเป็นสถานที่ตั้งสำนักงานของธนาคารนครหลวง สาขาแห่งแรกในจังหวัดตาก เมื่อบ้านเหนือตกทอดมาสู่เจ้าของปัจจุบันคือ นายศรีศักดิ์ บุตรของนายสมจิตร จึงได้มีการทาสีเปลี่ยนเป็นสีฟ้าตามความชอบมาจนถึงปัจจุบัน
ตลอดระยะเวลาที่ผ่านมา เจ้าของบ้านโสภโณดร – บ้านใต้และบ้านเหนือได้ดูแลรักษาอาคารไว้ได้เป็นอย่างดี แสดงให้เห็นถึงความตั้งใจในการอนุรักษ์มรดกทางสถาปัตยกรรมไทยที่มีเอกลักษณ์และคุณค่าของตรอกบ้านจีนให้แก่ลูกหลานสืบต่อไป
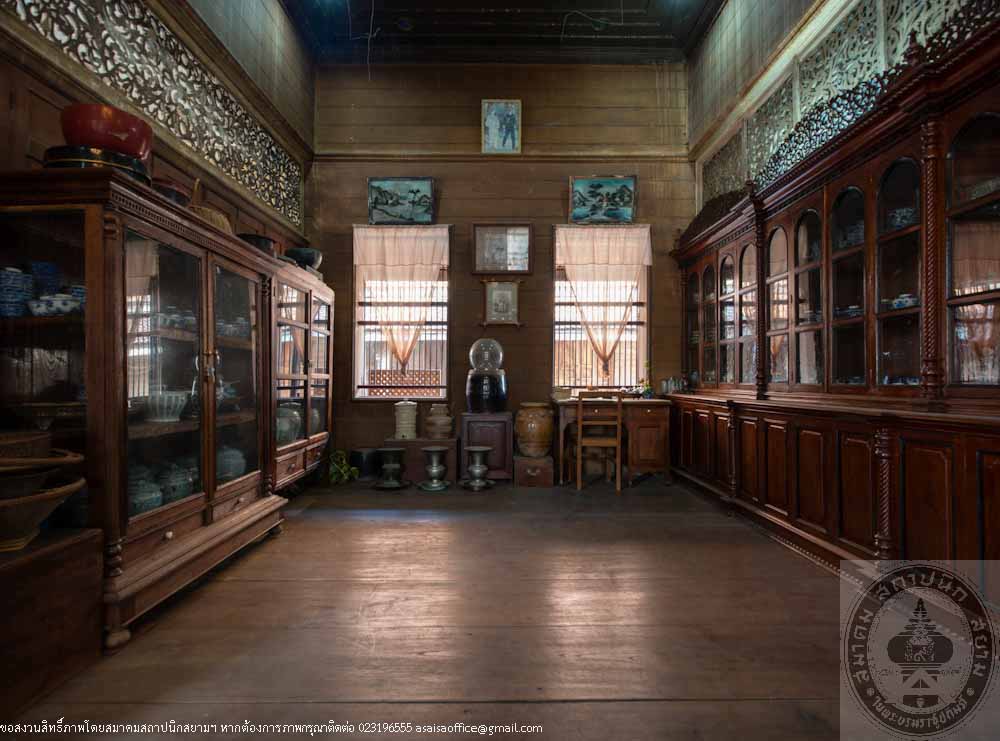
บ้านตระกูลโสภโณดร บ้านเหนือ-บ้านใต้
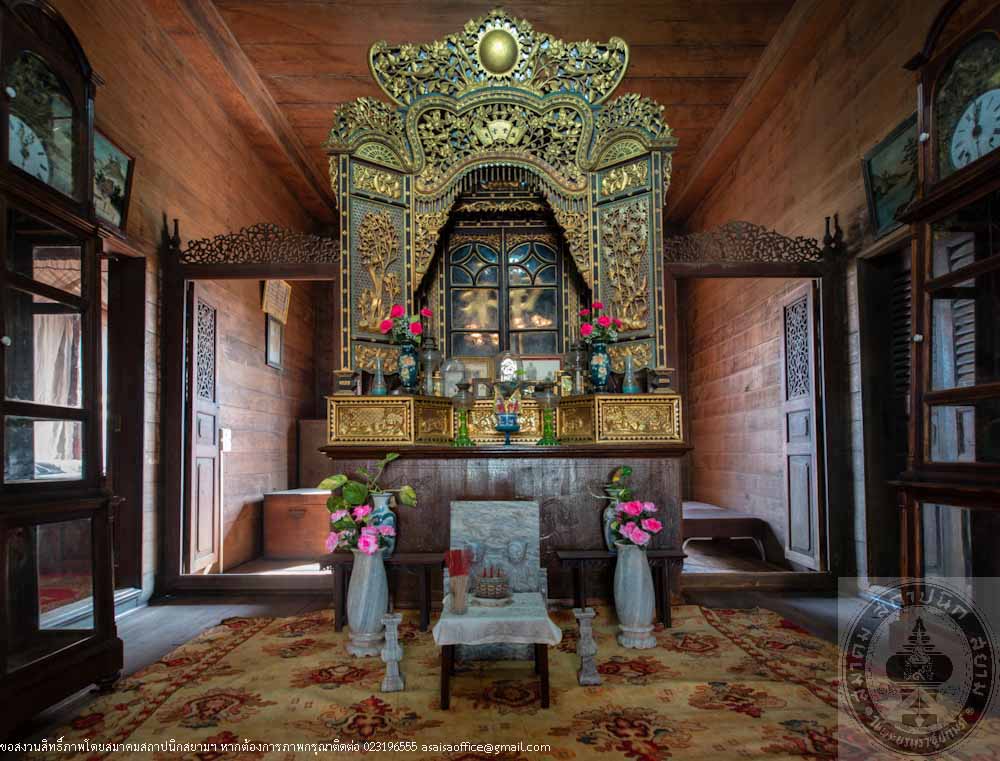
บ้านตระกูลโสภโณดร บ้านเหนือ-บ้านใต้
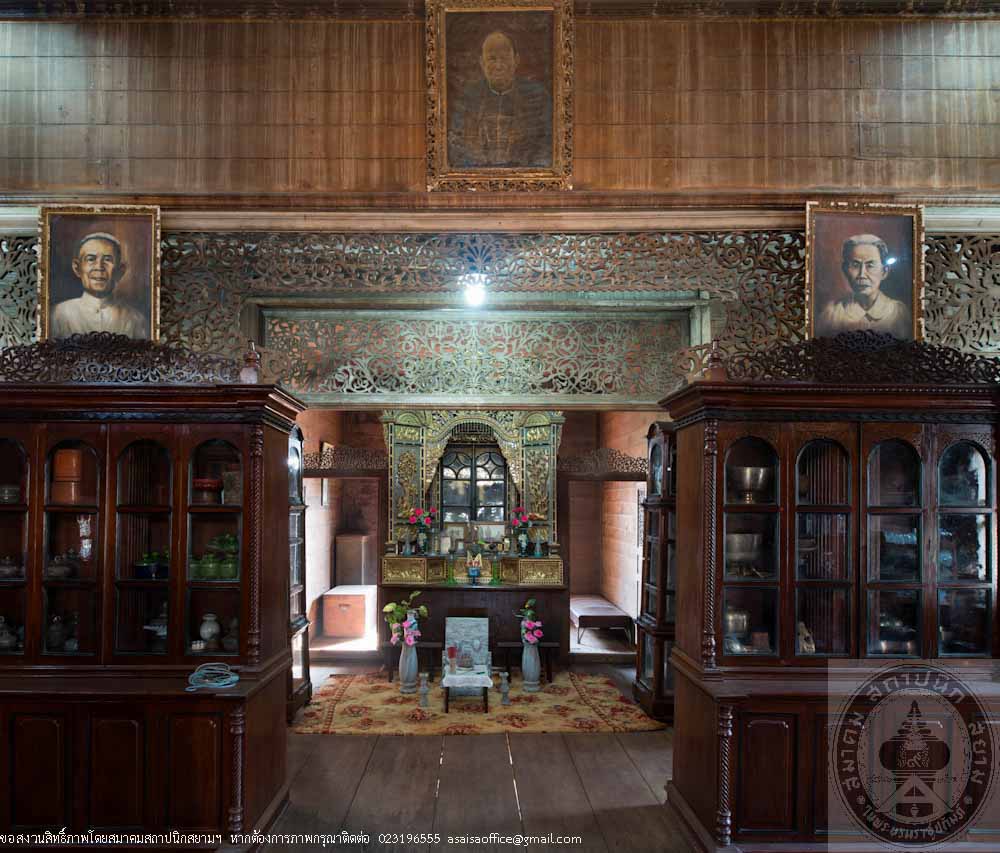
บ้านตระกูลโสภโณดร บ้านเหนือ-บ้านใต้
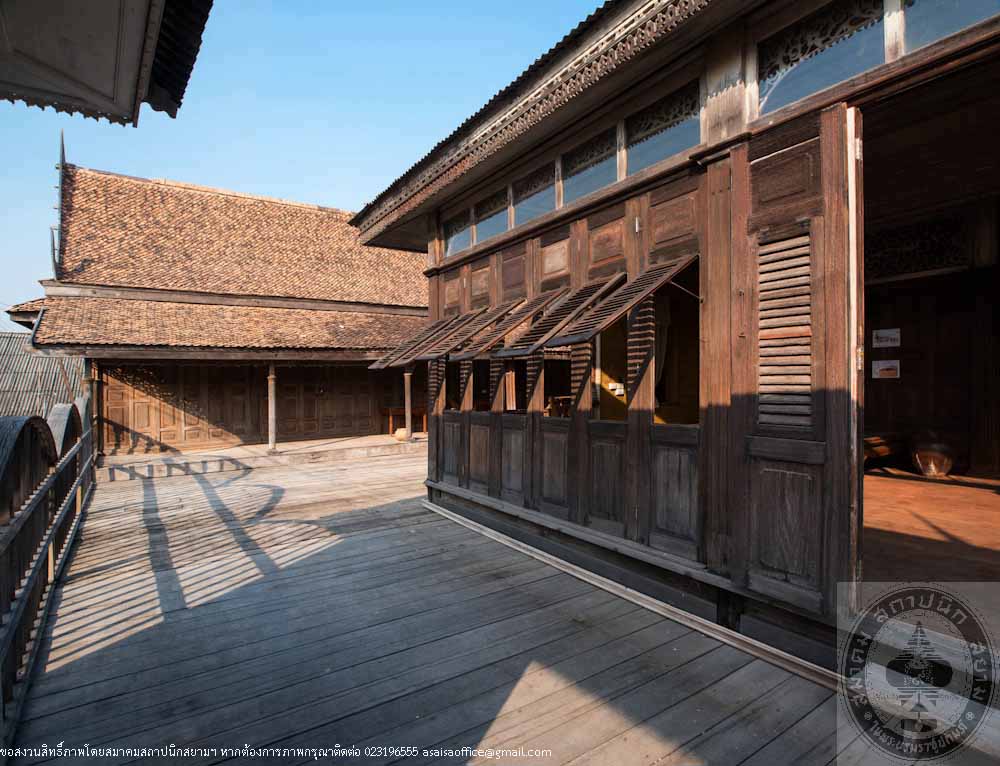
บ้านตระกูลโสภโณดร บ้านเหนือ-บ้านใต้
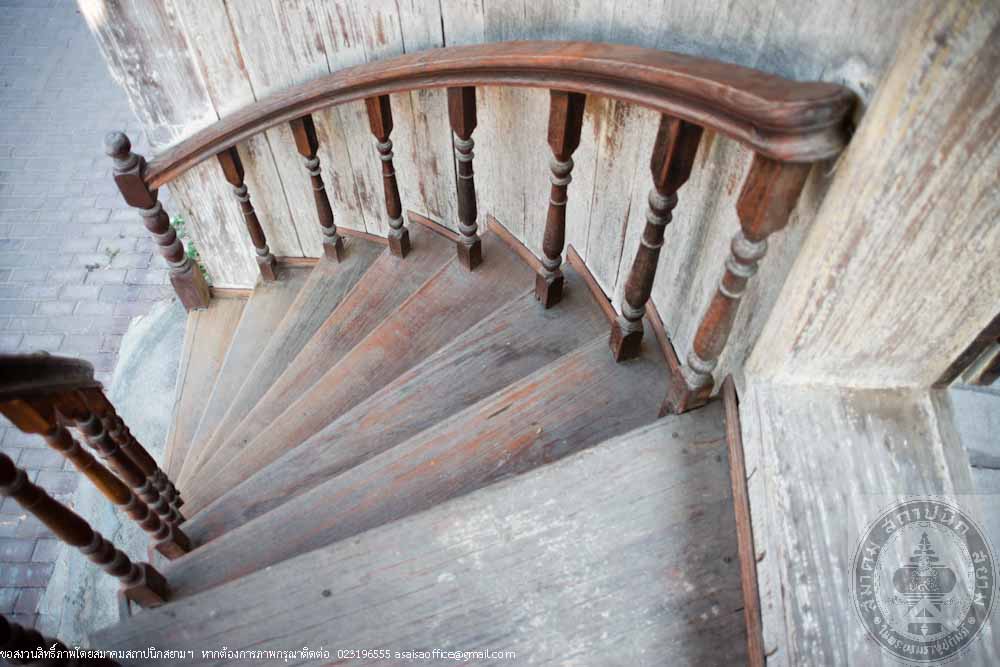
บ้านตระกูลโสภโณดร บ้านเหนือ-บ้านใต้
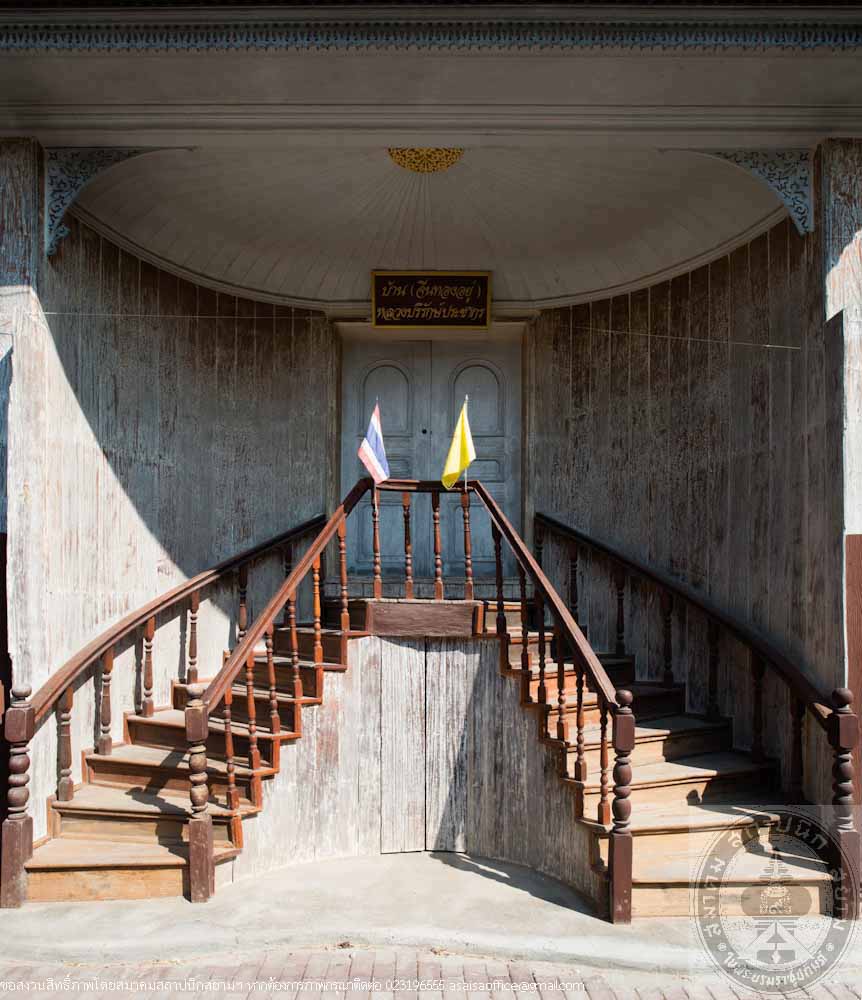
บ้านตระกูลโสภโณดร บ้านเหนือ-บ้านใต้
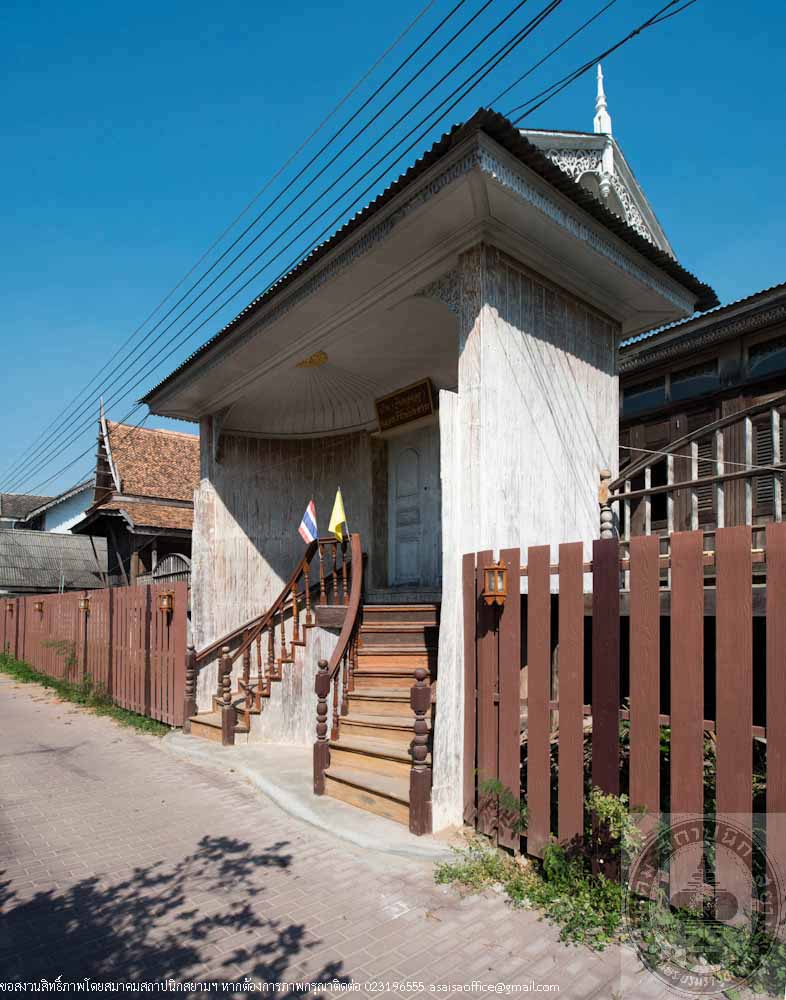
บ้านตระกูลโสภโณดร บ้านเหนือ-บ้านใต้
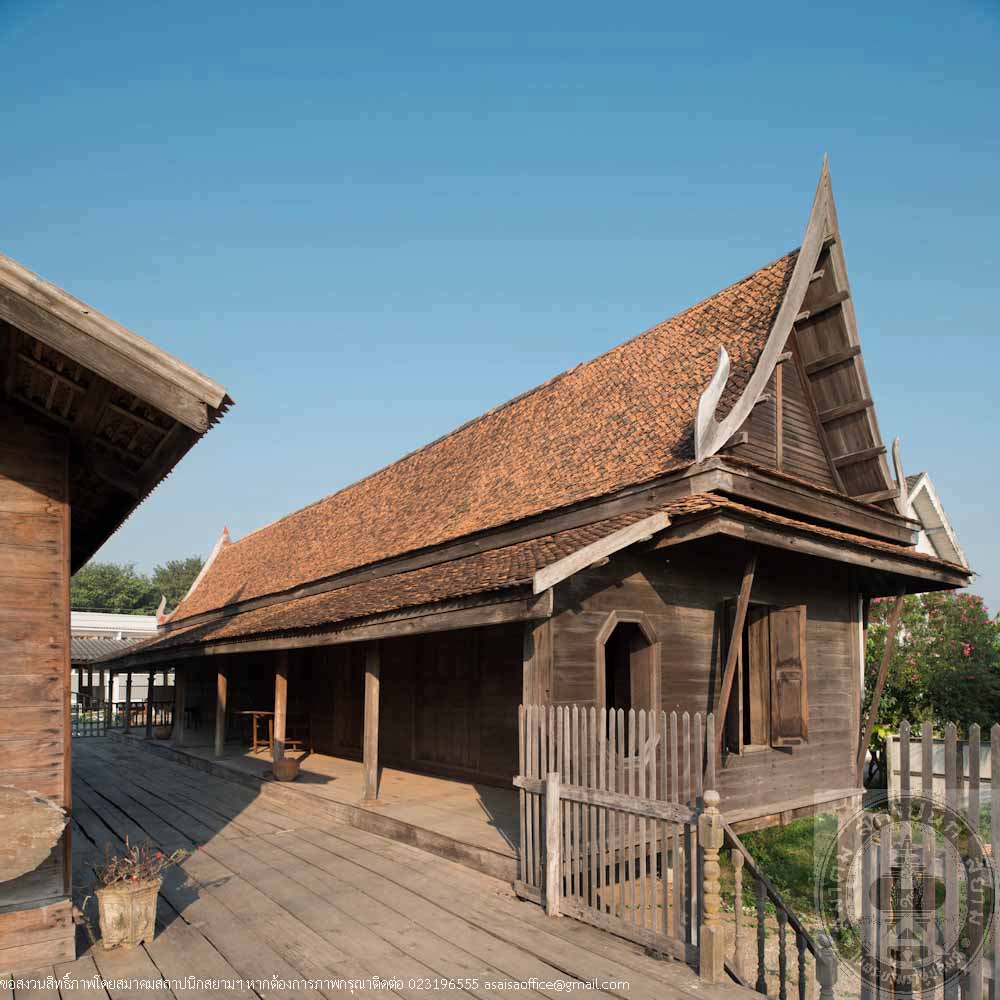
บ้านตระกูลโสภโณดร บ้านเหนือ-บ้านใต้
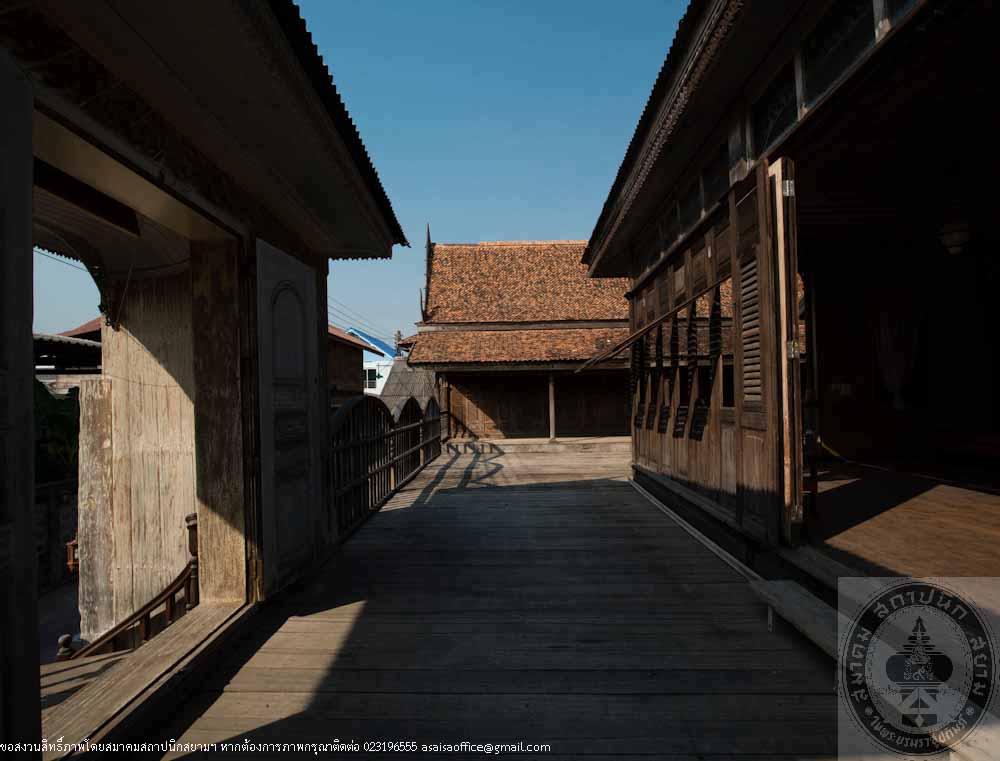
บ้านตระกูลโสภโณดร บ้านเหนือ-บ้านใต้
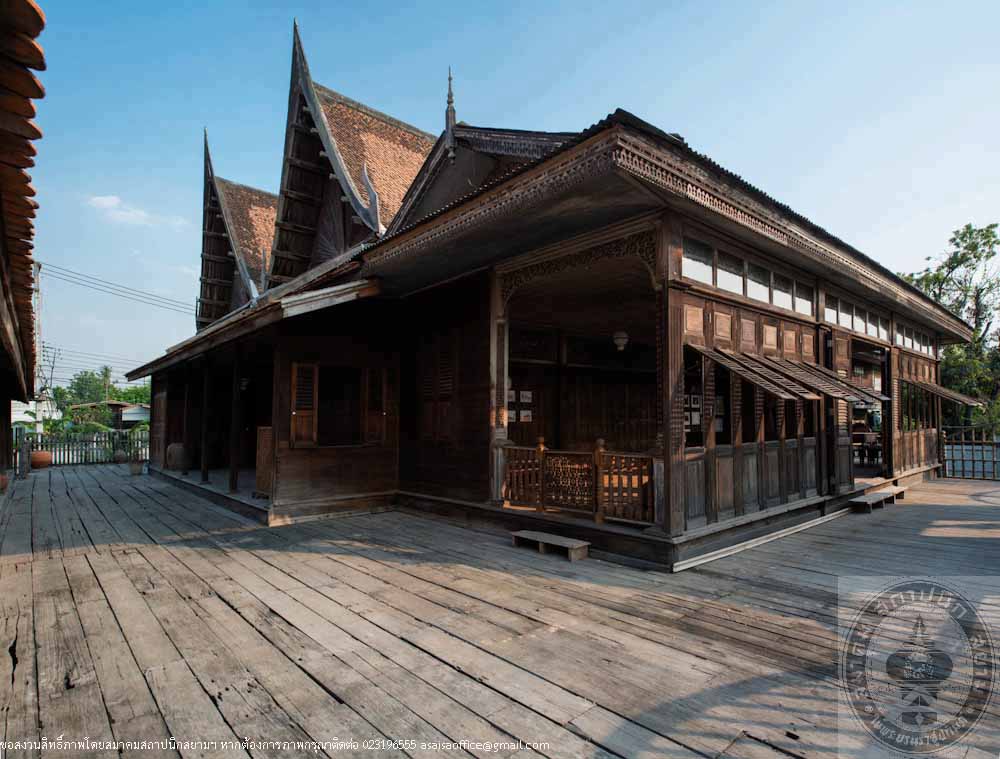
บ้านตระกูลโสภโณดร บ้านเหนือ-บ้านใต้
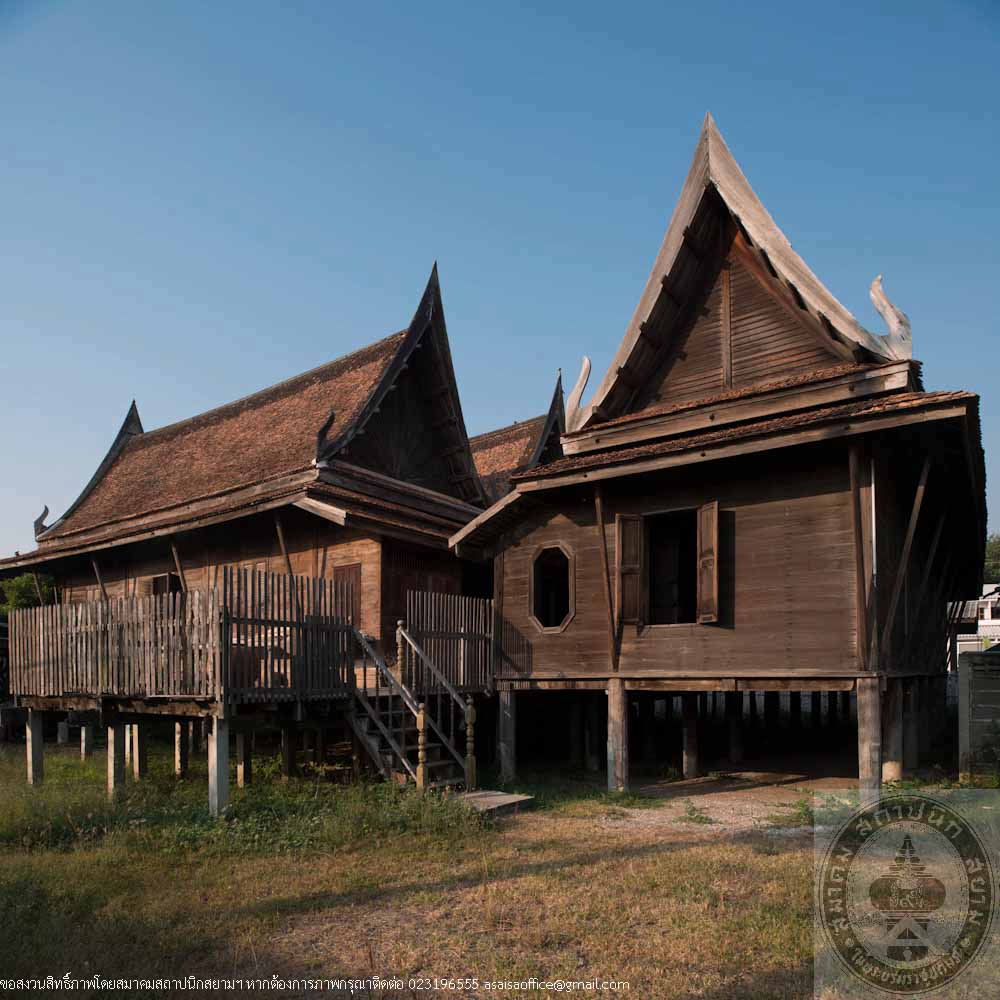
บ้านตระกูลโสภโณดร บ้านเหนือ-บ้านใต้
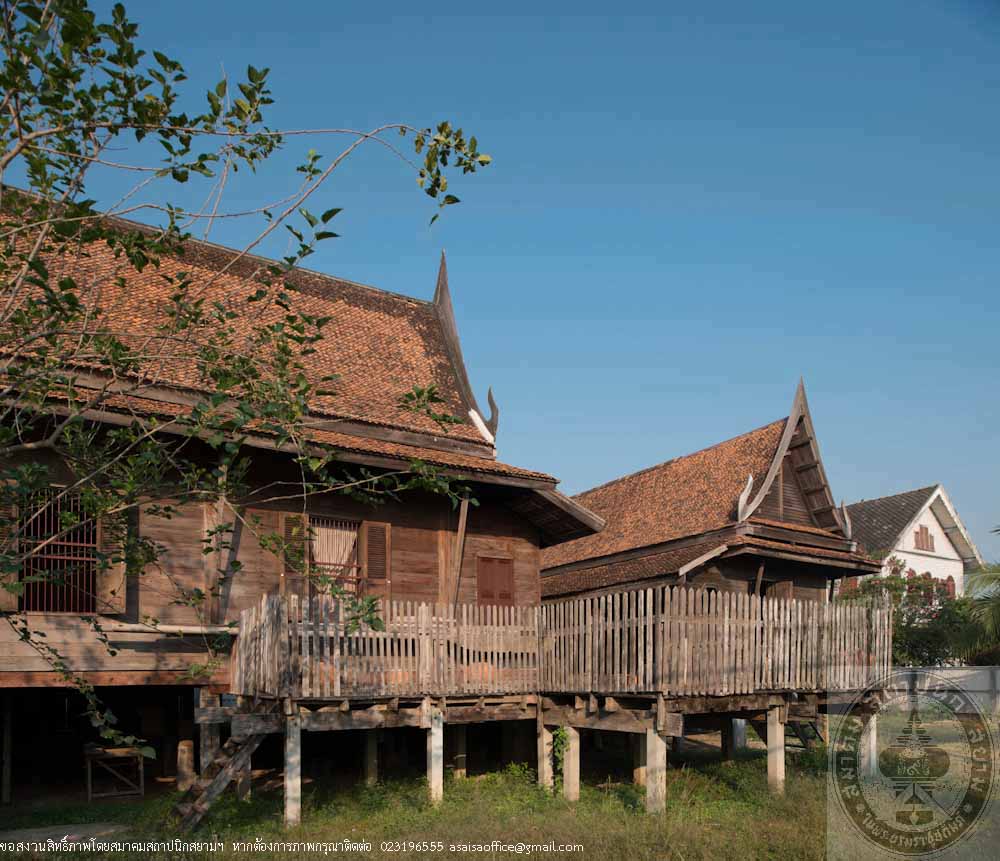
บ้านตระกูลโสภโณดร บ้านเหนือ-บ้านใต้
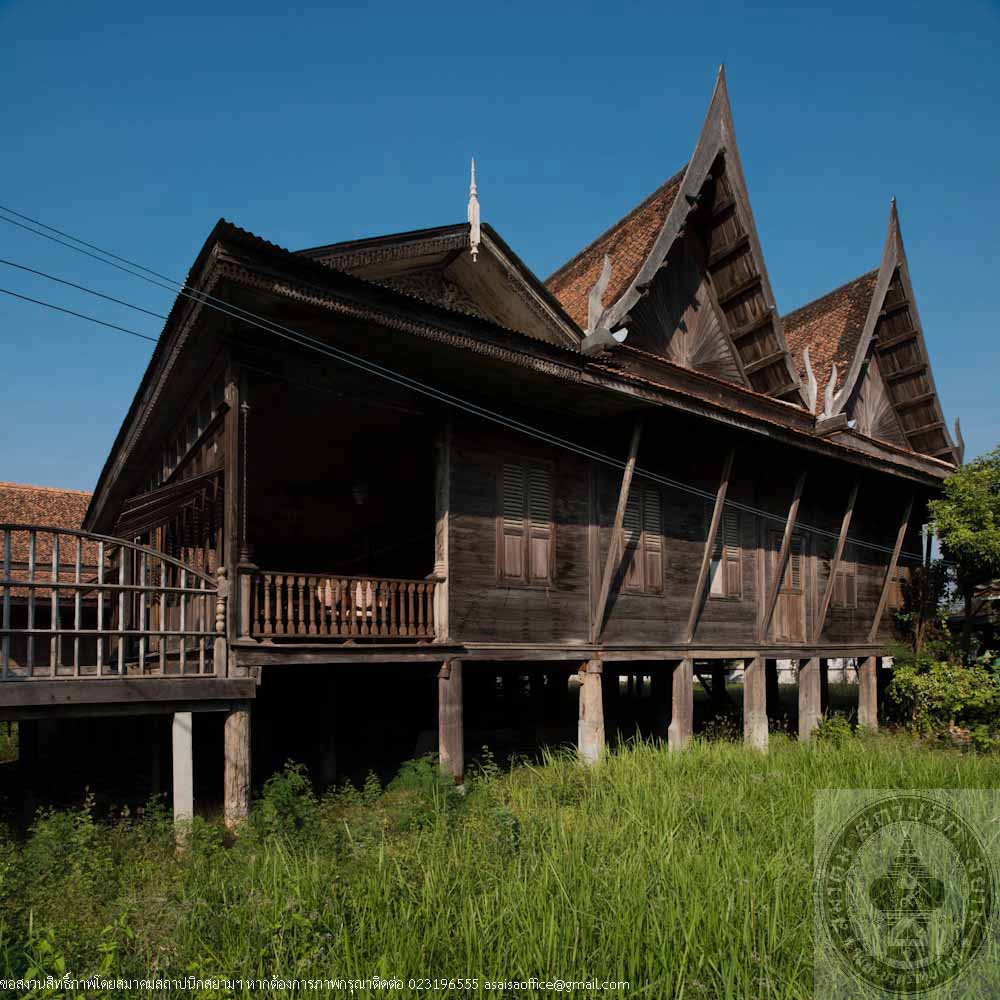
บ้านตระกูลโสภโณดร บ้านเหนือ-บ้านใต้
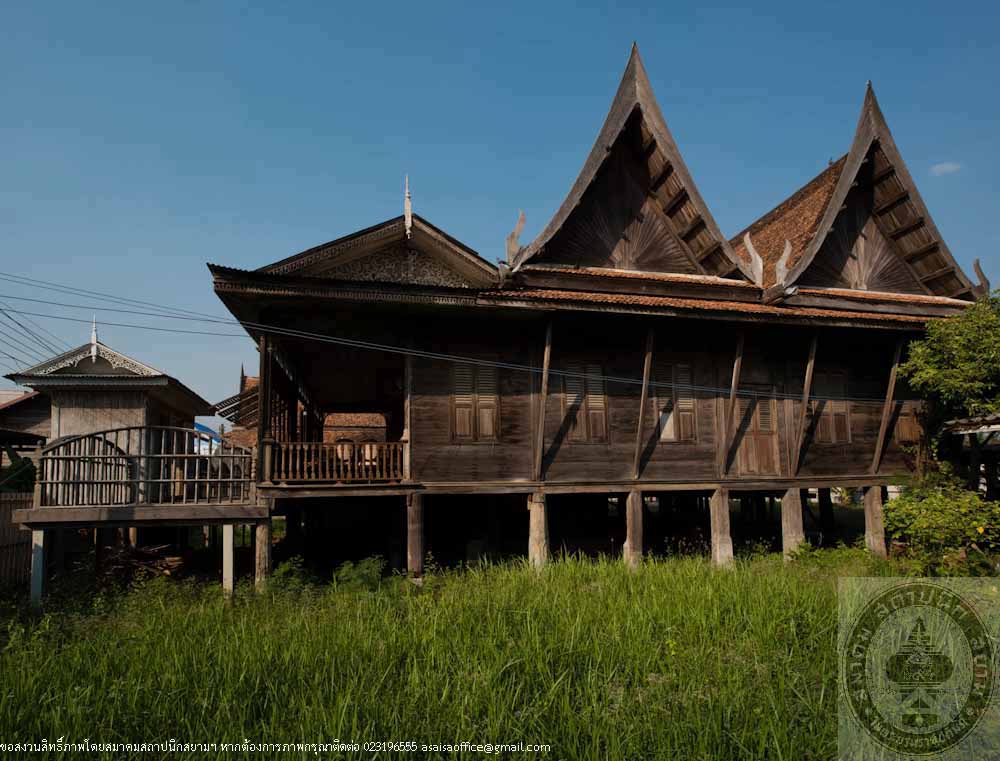
บ้านตระกูลโสภโณดร บ้านเหนือ-บ้านใต้
-

บ้านตระกูลโสภโณดร บ้านเหนือ-บ้านใต้
-

บ้านตระกูลโสภโณดร บ้านเหนือ-บ้านใต้
-

บ้านตระกูลโสภโณดร บ้านเหนือ-บ้านใต้
-

บ้านตระกูลโสภโณดร บ้านเหนือ-บ้านใต้
-

บ้านตระกูลโสภโณดร บ้านเหนือ-บ้านใต้
-

บ้านตระกูลโสภโณดร บ้านเหนือ-บ้านใต้
-

บ้านตระกูลโสภโณดร บ้านเหนือ-บ้านใต้
-

บ้านตระกูลโสภโณดร บ้านเหนือ-บ้านใต้
-

บ้านตระกูลโสภโณดร บ้านเหนือ-บ้านใต้
-

บ้านตระกูลโสภโณดร บ้านเหนือ-บ้านใต้
-

บ้านตระกูลโสภโณดร บ้านเหนือ-บ้านใต้
-

บ้านตระกูลโสภโณดร บ้านเหนือ-บ้านใต้
-

บ้านตระกูลโสภโณดร บ้านเหนือ-บ้านใต้
-

บ้านตระกูลโสภโณดร บ้านเหนือ-บ้านใต้
Home Sopanodon Family Home – Baan Tai and Baan Nua
Location 756 (Baan Tai) and 794 (Baan Nua) Baan Chine Lane, Taksin Road, Muang, Tak
Architect/ Designer Unknown Restoration architect: Satapanik Suk Company Limited
Owner Srisak – Sriruan Sopanodon
Year built Baan Tai 1901 - 1903 and Baan Nua 1910-1912.
History
“Sopanodon” Family began with the three Chinese merchants, Chine Tongyoo, Chine Boonyen andChine Teng who, together, founded Kim Seng Lee Company (the combination of their family names) conducting a monopolized, tax levy and general trading business covering the area from Chiangmai to Nakhon Sawan. The business was expanded into logging, countrywide rill mills, investing in Siam Commercial Bank, Siam passenger liner as well as trading business in Hong Kong and Shantou. The three Chinese merchants also dedicated their services to King Chulalongkorn, Rama V in several aspects and were awarded with the last name “Sopanodhon” (a compound word meaning beautiful north, joint of Sophon and Udon) in the reign of King Rama VI on September 19, 1913 and Chinese merchants humbly accepted the given last name and continue use it to the present.
Sopanodon Home – Baan Tai and Baan Nua were built in the era of Luang Borirak Prachakhon (Tang Kuey), a son of Chine Tongyoo who managed Kim Seng See business in Tak. The houses are located in Baan Chine alley community.
Baan Tai or the large house is a large traditional Thai house consisted of several houses connecting with verandah. The houses in this group include the twin bedroom quarters with walkway though the center of both houses, kitchen quarter and slave quarter. The layout of the house is parallel to Baan Chine Alley axis and Ping River. The house, facing Baan Chine Alley, feature an outstanding arch entrance, built entirely of teak wood and secured all the main structure together with an ancient technique, the use of dowel bolts, high gable roof with terracotta roofing with wood carving pediments and gable ends throughout.
Baan Nua is a two story wood house with hip roof and western styled wood stencils known as Gingerbread which was inspired by the Royal palaces in Bangkok he visited on his trading trip. The house was originally painted in yellow according to the Chinese beliefs that yellow is the color of prosperity. When Baan Nua was passed on to Somchit Sopanodon (the eldest son of Luang Borirak Prachakhon (Tang Kuey)), co-founder of Nakorn Luang Thai Bank and the first manager of the bank’s Tak branch, it served as the Nakorn Luang Thai first branch office in Tak. After Baan Nua was inherited by the current owner, Srisak, son of Somchit, it was repainted in his favorite color, blue until these days.
Throughout the years, owners of Sopanodon Family Home – Baan Tai and Baan Nua, have been doing a great job in preserving the buildings which demonstrating their strong will in conserving Thai architectural heritage and maintain the value of Baan Chine Alley for the descendents in the future.