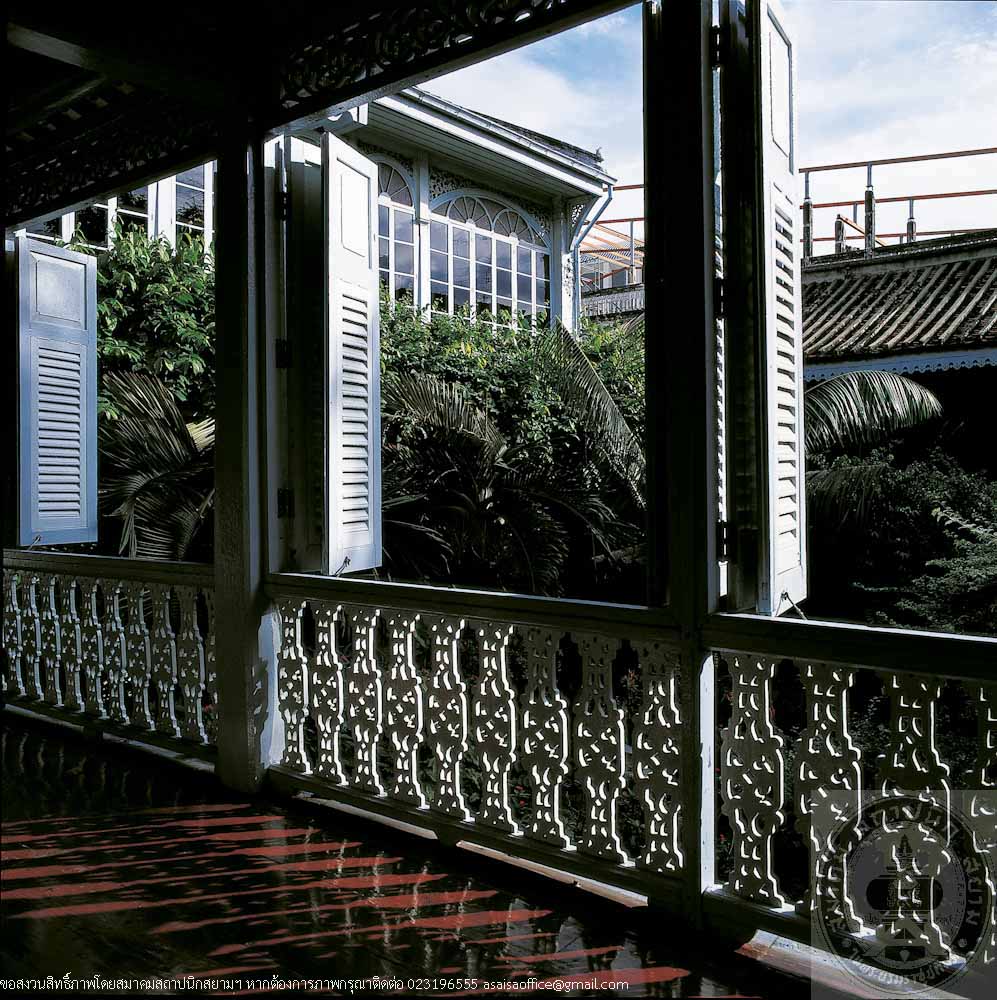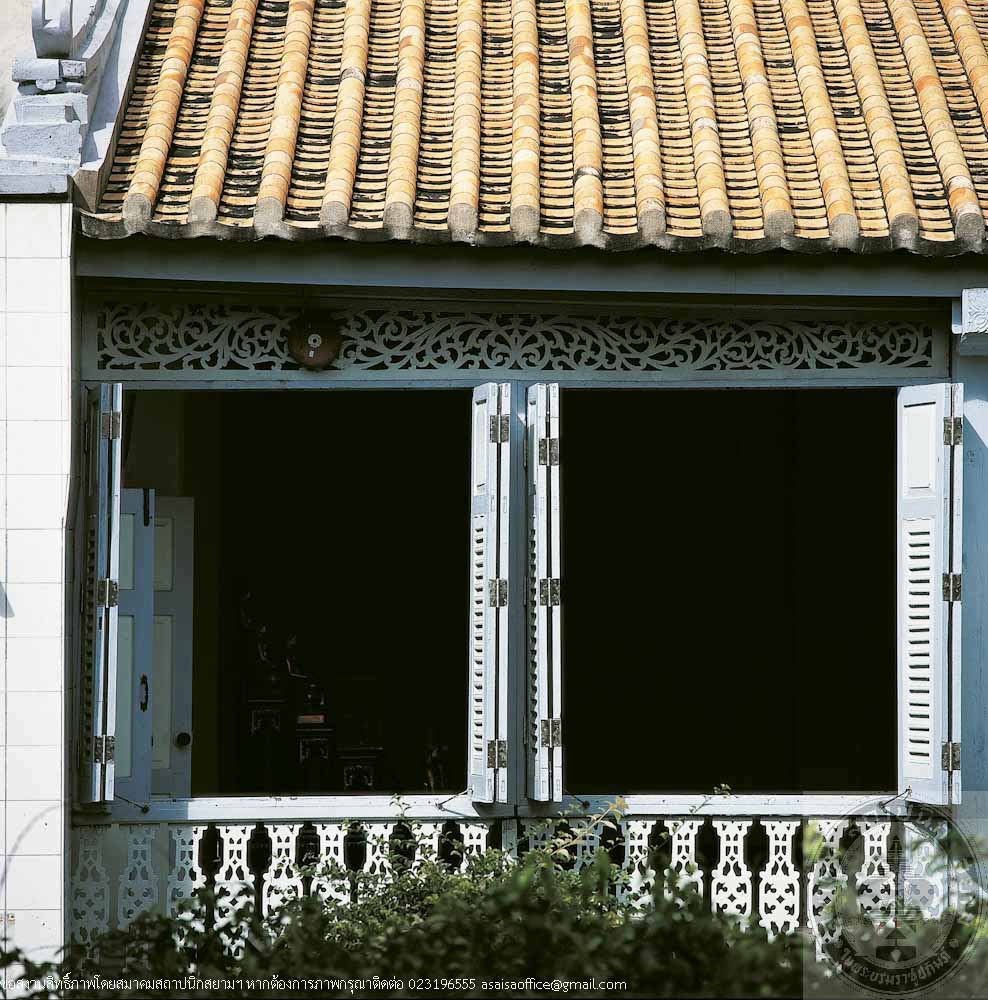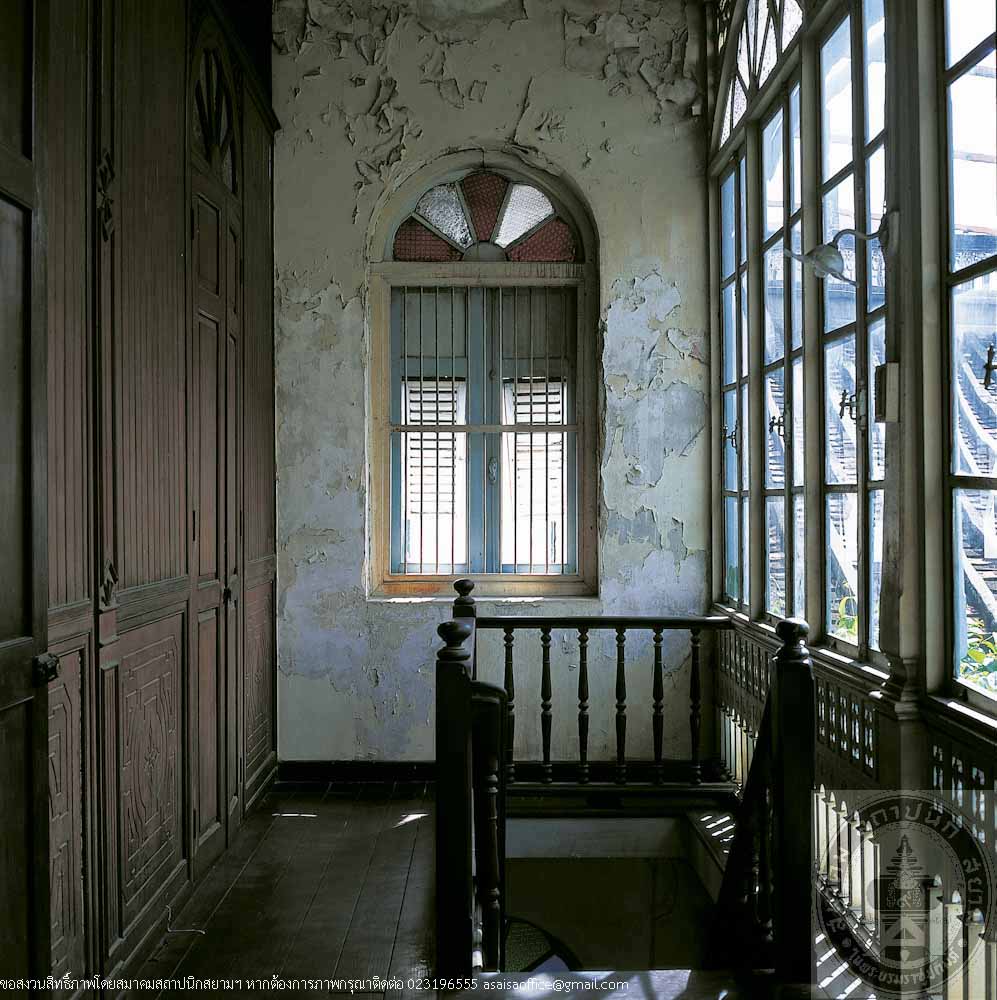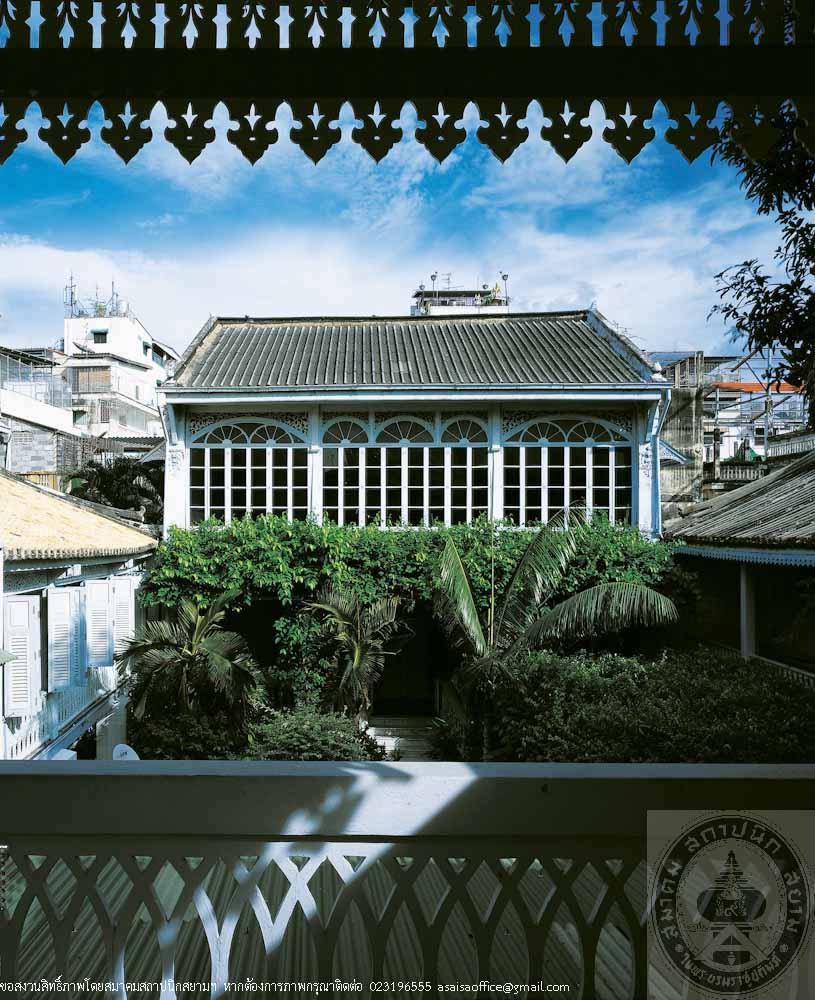บ้านคุณหญิงพรพรรณ ธารานุมาศ
บ้านคุณหญิงพรพรรณ ธารานุมาศ
ที่ตั้ง 135-137-139 ตรอกยาฉุน เขตสัมพันวงศ์ กรุงเทพฯ
สถาปนิก/ผู้ออกแบบ -
ผู้ครอบครอง คุณหญิงพรพรรณ ธารานุมาศ (วัชราภัย)
ปีที่สร้าง ตึกจีน ช่วงปลายรัชกาลที่ 3 - รัชกาลที่ 4, ตึกฝรั่ง รัชกาลที่ 5
ปีที่ได้รับรางวัล พ.ศ. 2527
ประวัติ
บ้านคุณหญิงพรพรรณ ธารานุมาศ (วัชราภัย) ประกอบด้วยอาคาร 3 หลัง เป็นบ้าน 2 ชั้น แบบจีน 2หลังสร้างช่วงปลายรัชกาลที่ 3- ต้นรัชกาลที่ 4 และบ้านแบบฝรั่ง 1 หลัง สร้างในช่วงรัชกาลที่ 5 แทนที่บ้านแบบจีนที่เคยตั้งอยู่ในตำแหน่งเดียวกัน
บ้านหลังนี้เคยเป็นโรงบ่อน ชื่อโรงบ่อนสะพานหัว นายทองคำ แซ่ตั้ง ได้ขอแลกที่ดินกับโรงบ่อนหลังนี้เพื่อใช้เป็นที่พักอาศัย ต่อมายกให้ธิดาคนเดียวคือนางน้อม กรณีศรีสำรวจ และตกทอดมายังนายสหัส วัชราภัย บุตรชาย ส่วนเจ้าของคนปัจจุบันคือคุณหญิงพรพรรณ ธารานุมาศ (วัชราภัย) เป็นเหลนของนายทองคำและได้รับสืบทอดบ้านหลังนี้ต่อมา
ลักษณะการวางผังของบ้านวางตึก 3 หลัง เป็นรูปตัวยู ล้อมลานด้านหน้า ตึกกลางเป็นตึกฝรั่ง หน้าต่างเป็นซุ้มโค้ง หลังคามุงกระเบื้องแบบจีน ส่วนตึกด้านข้างเป็นแบบจีน ชั้นบนมีระเบียง มีราวลูกกรงโปร่งและมีหน้าต่างบานเกล็ดไม้ติดตั้งเหนือราวลูกกรง ปัจจุบันบ้านนี้เป็นที่ตั้งของมูลนิธิประทานพรเยาวชน ในพระบรมราชูปถัมภ์ และเป็นบ้านพักอาศัยของคุณหญิงพรพรรณ

บ้านคุณหญิงพรพรรณ ธารานุมาศ

บ้านคุณหญิงพรพรรณ ธารานุมาศ

บ้านคุณหญิงพรพรรณ ธารานุมาศ

บ้านคุณหญิงพรพรรณ ธารานุมาศ
-

บ้านคุณหญิงพรพรรณ ธารานุมาศ
-

บ้านคุณหญิงพรพรรณ ธารานุมาศ
-

บ้านคุณหญิงพรพรรณ ธารานุมาศ
-

บ้านคุณหญิงพรพรรณ ธารานุมาศ
Khunying Pornpan Tharanumas Residance
Location 135-137-139 Trok Ya Chun, Khet Samphanthawong, Bangkok
Architect/Designer Unknown
Proprietor Khunying Pornpan Tharanumas
Date of Construction Chinese houses: late King Rama III-early King Rama IV period, European house: King Rama V period
Conservation Awarded 1984 AD
History
The residence of Khunying Pornpan Tharanumas (Watcharaphai) comprises 3 houses, two in Chinese and one in European style. The Chinese ones were built circa late King Rama III to early King Rama IV period, and the European one built in King Rama V period to replace the former Chinese building on the site.
The house was originally a gambling house called “Rong Bon Saphan Hua”. Mr.Thongkham Tang had a piece of land exchange with gambing house and renovated it as his own residence. The property has been inherited by his heirs until the present owner, who is his great granddaughter.
The houses are laid out in U-shaped surrounding an open court in the front. The middle house is the European style building with arched windows but roofed with Chinese terracotta roof tiles. The Chinese buildings stand on both sides, each has a balcony on the upper floor behind a balustrade, over which is fitted with louver windows. At present, the house is the owner’s residence and an office of the Prathanphon Yaowachon Foundation.