บ้านหวั่งหลี
บ้านหวั่งหลี
ที่ตั้ง สุดถนนเชียงใหม่ ริมฝั่งแม่น้ำเจ้าพระยา เขตคลองสาน กรุงเทพมหานคร
สถาปนิก/ผู้ออกแบบ -
ผู้ครอบครอง นายชลันต์ หวั่งหลี
ปีที่สร้าง พ.ศ. 2424
ปีที่ได้รับรางวัล พ.ศ. 2527
ประวัติ
บ้านหวั่งหลีเป็นอาคาร 2 ชั้น สถาปัตยกรรมจีนประยุกต์ ผังเป็นรูปตัวยู มีลานกลางบ้านหันหน้าออกแม่น้ำเจ้าพระยา ตกแต่งด้วยไม้ฉลุ กระเบื้องเคลือบ และปูนปั้นเป็นลวดลายแบบจีน อีกทั้งมีอาคารประกอบ เช่น ครัวไทย ครัวฝรั่ง เรือนคนใช้ สวนด้านข้างและด้านหลัง นับว่าเป็นบ้านคหบดีแบบจีนสำหรับครอบครัวเดี่ยวที่มีความสง่าง่ามอย่างยิ่งหลังหนึ่ง
ในบริเวณบ้านมีอาคารลักษณะครอบครัวรวมแบบจีน เป็นหมู่อาคารรูปตัวยูขนาดใหญ่ ตั้งขนานกับบ้านหวั่งหลี หันหน้าออกแม่น้ำเช่นกัน อาคารนี้เป็นอาคารที่ตระกูลหวังหลีเคยเช่าจากคุณหญิงเนื่อง พิสณฑ์สมบัติบริบูรณ์(พิศาลบุตร) และต่อมาได้ซื้อขาดใน พ.ศ. 2406
ตระกูลหวั่งหลีเป็นหนึ่งในกลุ่มชาวจีนที่มาตั้งหลักแหล่งประกอบกิจการค้าในย่านฝั่งขวาของแม่น้ำเจ้าพระยาโดยบรรพบุรุษที่เข้ามาบุกเบิกคือนายตันฉื่อฮ้วง เป็นชาวจีนแต้จิ๋ว แซ่ตัน มาถึงประเทศไทยด้วยเรือสำเภาเมื่อ พ.ศ. 2406 ได้ประกอบกิจการเดินเรือค้าข้าวระหว่างประเทศไทยและจีน จนกระทั่งปี 2414 จึงเริ่มเปิดร้านค้าในประเทศไทย แรกเริ่มสร้างเรือนแพอยู่ที่บริเวณหน้าบ้านหวั่งหลีในปัจจุบัน และเช่าอาคารรูปตัวยูของคุณหญิงเนื่องที่อยู่ใกล้ๆ กับแพ เพื่อใช้เป็นที่ตั้งร้านค้า ต่อมากิจการก็เจริญก้าวหน้าและได้ขยายธุรกิจไปในด้านต่างๆ อาทิโรงสี โกดังสินค้าให้เช่า ธนาคาร และบริษัทประกันภัย ชื่อของร้านค้าที่ประกอบกิจการค้าข้าวของนายตันฉื่อฮ้วงนั้นคือ “หวั่งหลี” ซึ่งทายาทได้ใช้เป็นนามสกุลสืบมา
นายตันฉื่อฮ้วงสมรมกับกุลสตรีในตระกูลโปษยานนท์ชื่อหนู หลังจากสมรสแล้วจึงได้ซื้อที่ปลูกบ้านในปี พ.ศ. 2424 โดยสร้างเลียนแบบบ้านตระกูลโปษยานนท์ เรียกว่า “บ้านหวั่งหลี” ซึ่งได้ตกทอดมาเป็นของทายาทในตระกูล และได้รับการอนุรักษ์และบำรุงรักษามาเป็นอย่างดีโดยตลอด
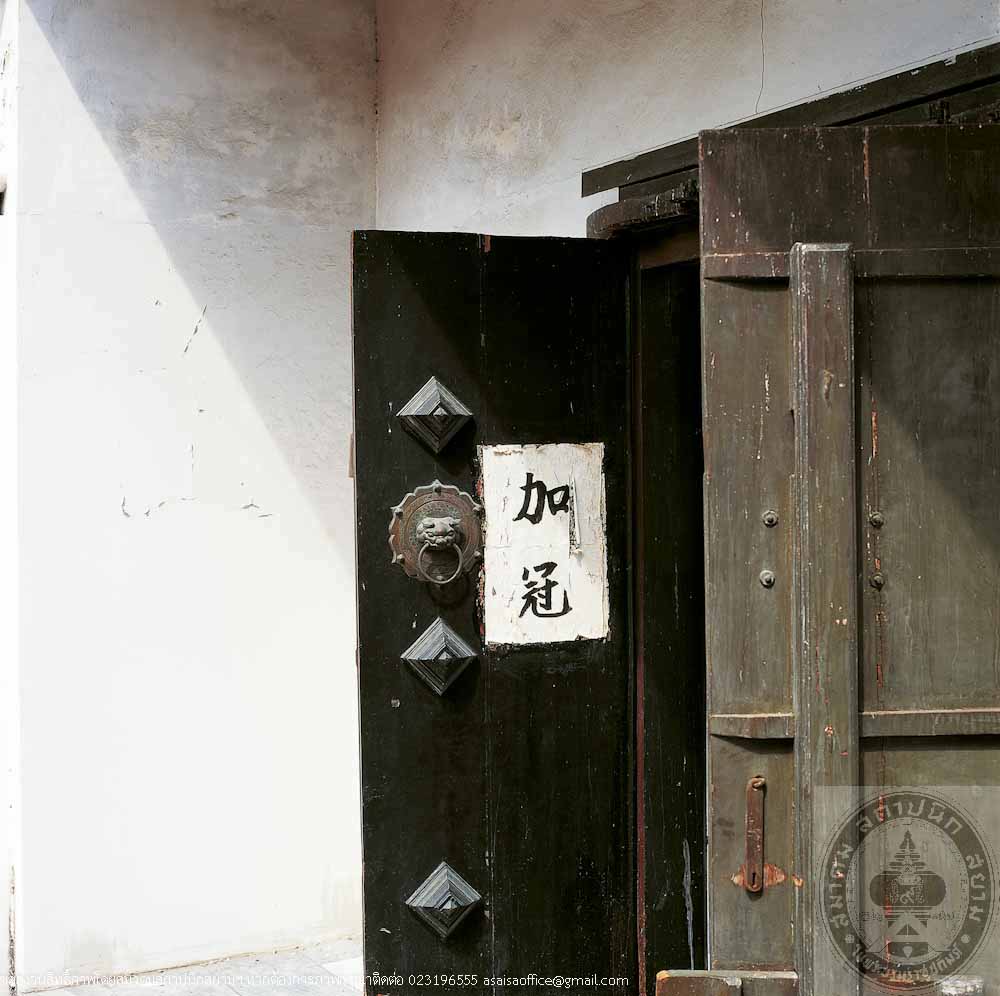
บ้านหวั่งหลี
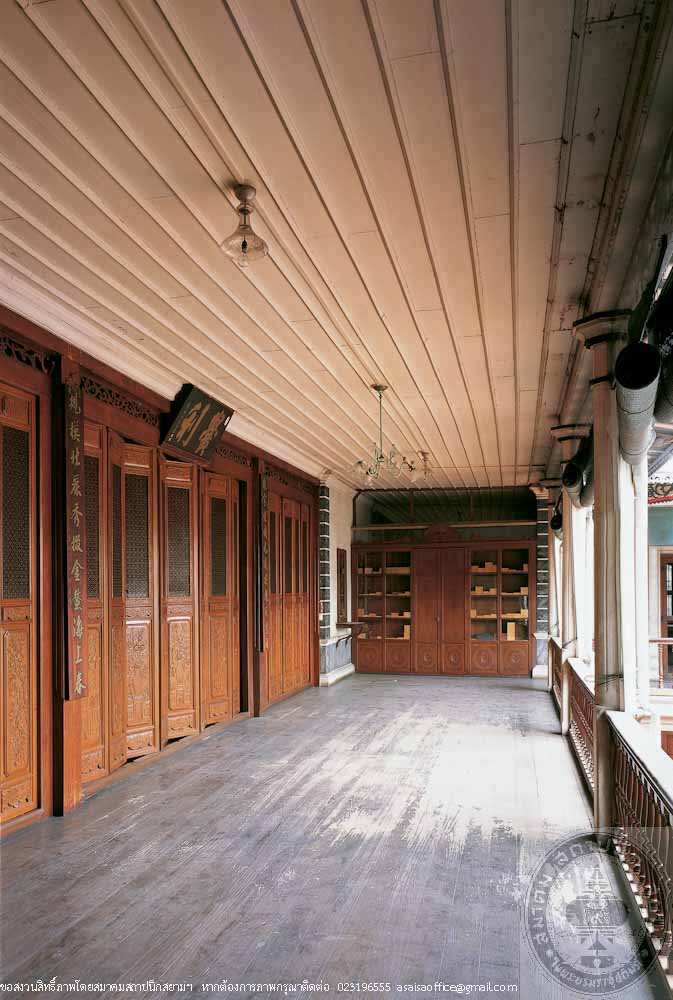
บ้านหวั่งหลี
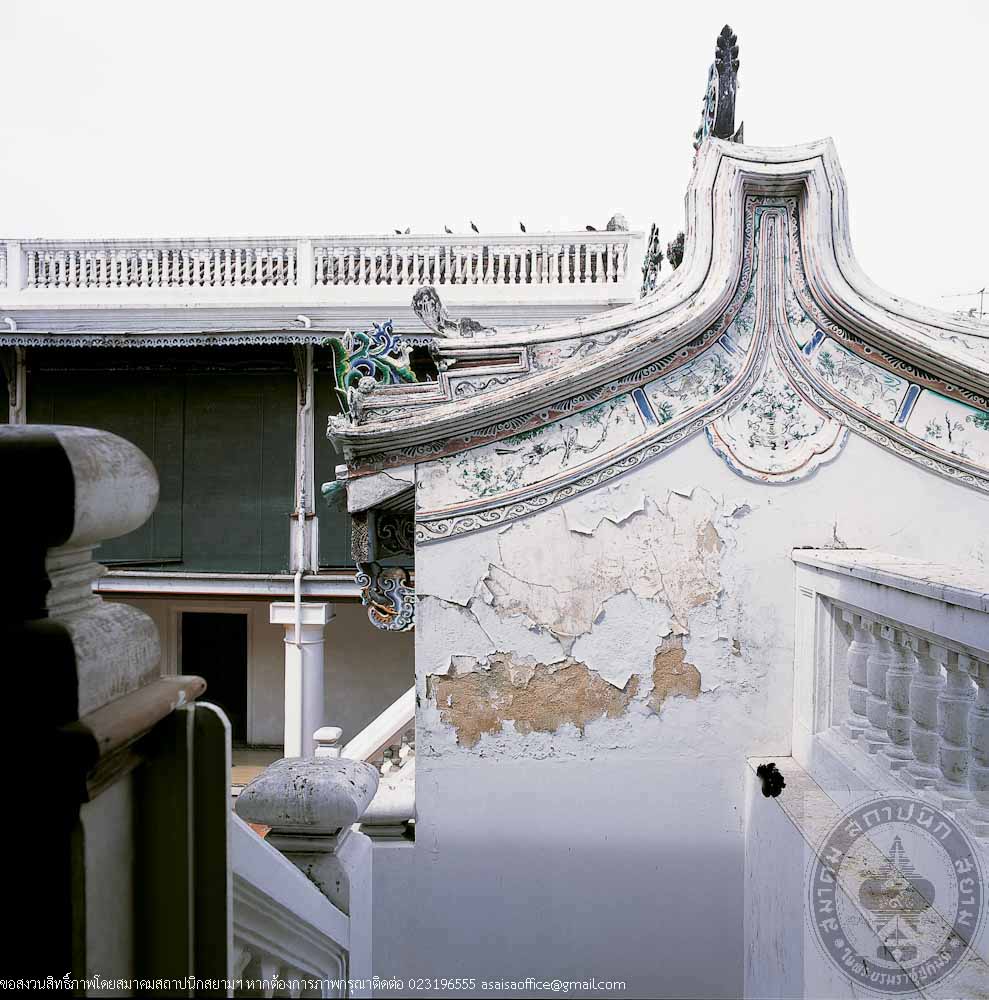
บ้านหวั่งหลี
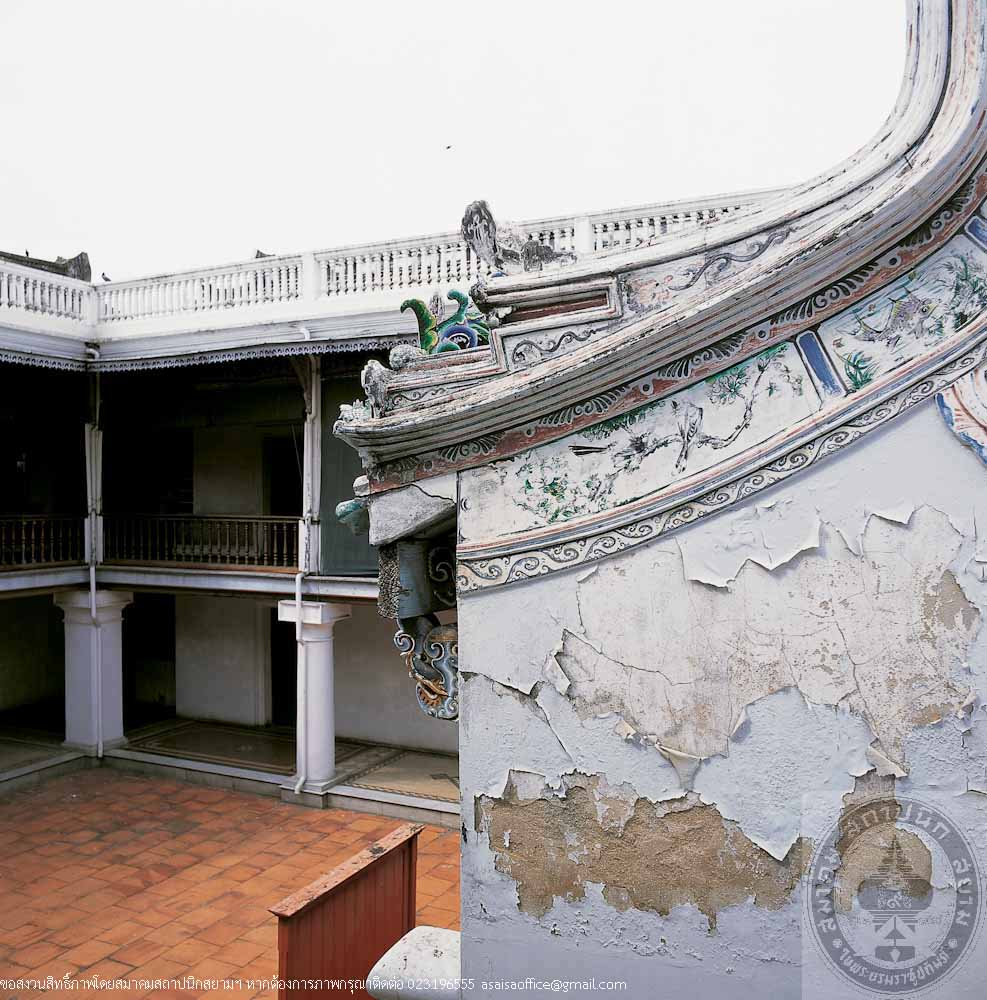
บ้านหวั่งหลี
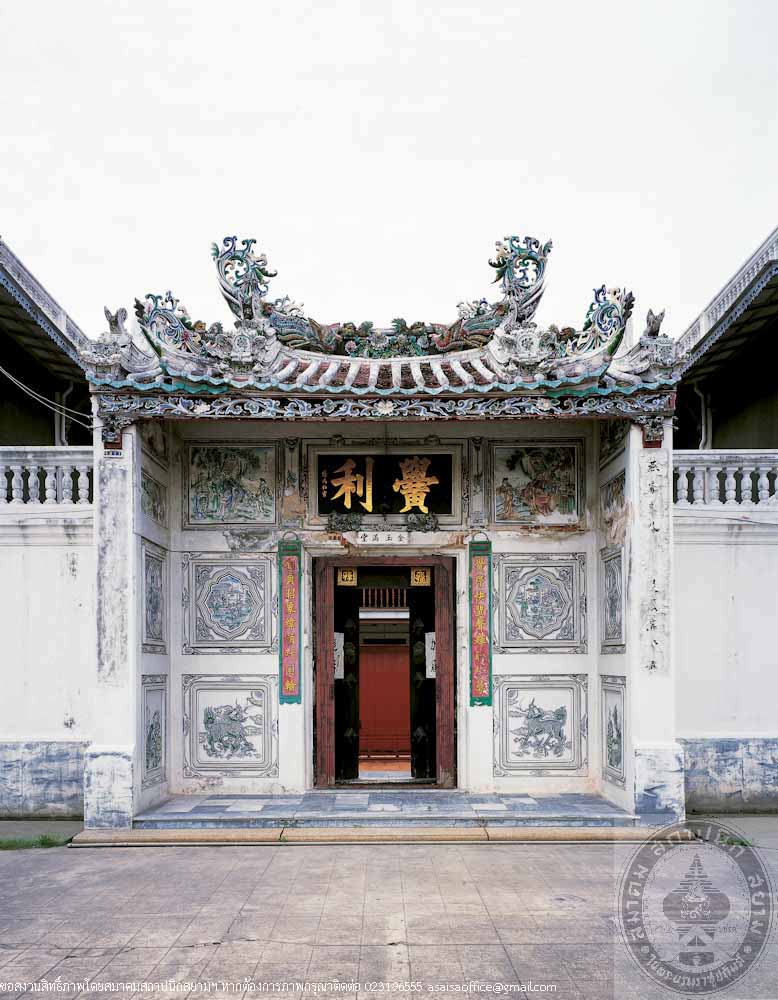
บ้านหวั่งหลี
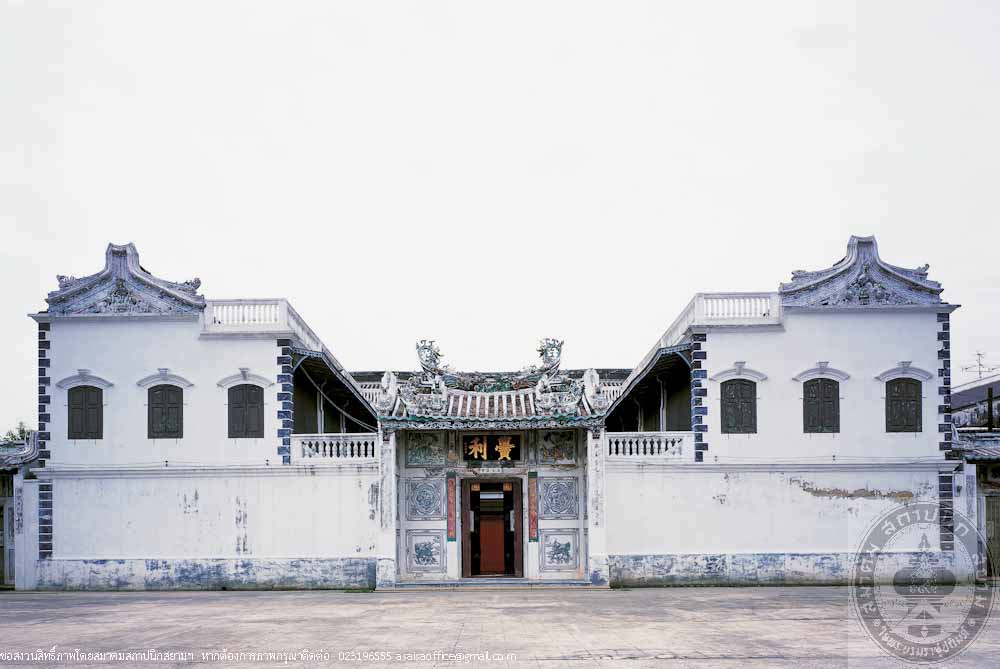
บ้านหวั่งหลี
-

บ้านหวั่งหลี
-

บ้านหวั่งหลี
-

บ้านหวั่งหลี
-

บ้านหวั่งหลี
-

บ้านหวั่งหลี
-

บ้านหวั่งหลี
Wangli House
Location End of Chiangmai Road, Khet Khlong San, Bangkok
Architect/Designer –
Proprietor Mr. Chalanat Wanglii
Date of Construction 1881 AD.
Conservation Awarded 1984 AD.
History
Wangli House is a 2-storey building of applied Chinese architectural style. Its plan is U-shaped which encloses a countryard, facing the Chao Phraya River. Decorations are wooden fretwork, mosaics, and stuccos of Chinese designs. There are also outbuildings such as Thai kitchen, Western kitchen, servants house, side garden and back garden. Inclusively, it is such a splendid single family Chinese house which is rare to find nowadays.
Another building in the compound is a Chinese multi-family house which is a large U-shaped building, also facing the river. This building is the house that Wangli familu used to rent from Khunying Nueang Phisonsombatboribun (Phisalbut) and bought from ger later in 1919.
The Wangli family, pioneered by Mr. Tan Chue Huang, came to settle in Thailand by a junk in 1863. Mr. Tan did rice trading between Thailand and China until 1871 that he opened his permanent shop in Thailand. At the beginning, he built a raft house and rented Khunying Nueang’s building near the raft to be used as his shop. His business developed into a big success thus he expanded in other fields such as rice milling, storage rental, banking, and insurance. The name of his first shop was “Wangli” which later became the family name.
Mr. Tan married Miss Nu, a lady from Posayanont family. After marriage, he bought a pieceof land near the shop and had a house built based on the design of the Posayanont family house in 1881. This house has become the family heritage which has been conserved and maintained with pride until today.