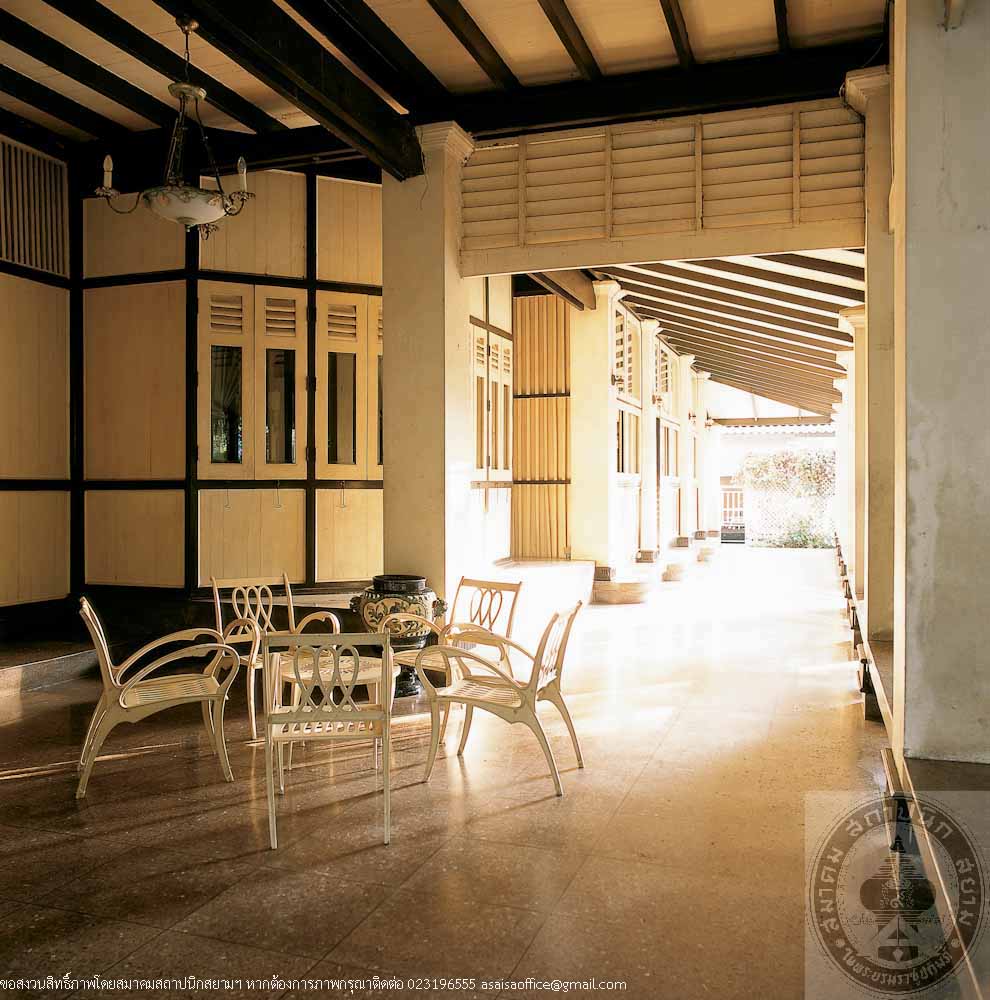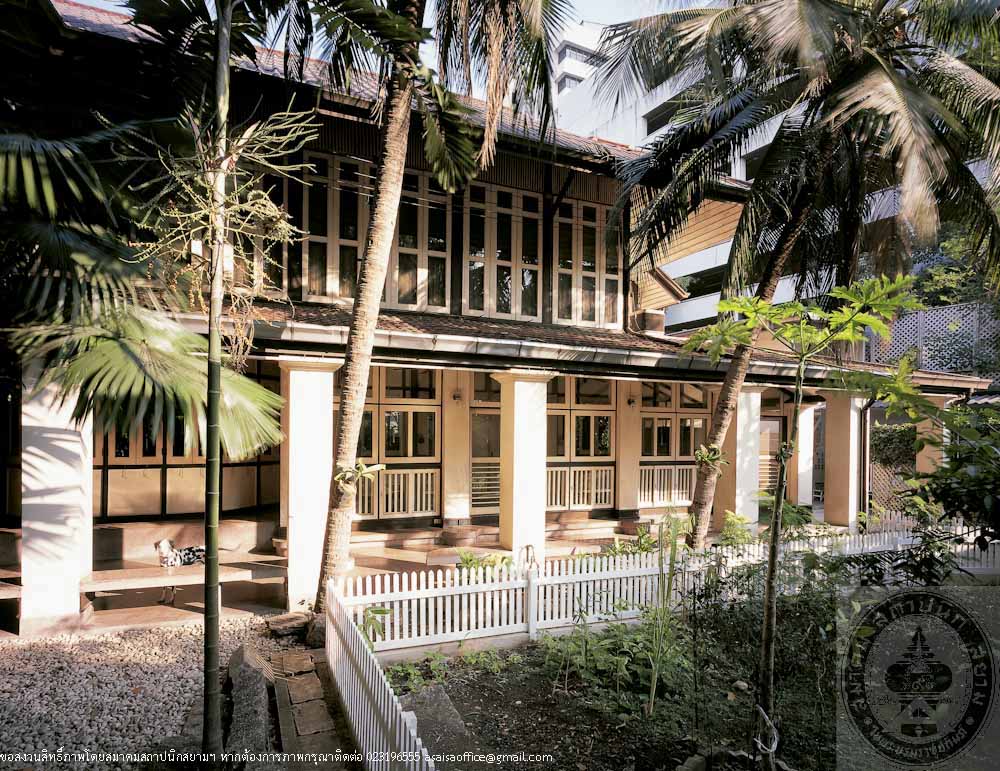ดุสิตสโมสร (บ้านพระยาประเสริฐศุภกิจ)
ดุสิตสโมสร (บ้านพระยาประเสริฐศุภกิจ)
ที่ตั้ง 123 ถนนราชวิถี แขวงวชิรพยาบาล เขตดุสิต กรุงเทพฯ
สถาปนิก/ผู้ออกแบบ นายอันนิบาเล ริกอตติ (Annibale Rigotti) และนายมาริโอ ตามานโญ (Mario Tamagno)
ผู้ครอบครอง นิติบุคคลอาคารชุดดุสิตอเวนิว
ปีที่สร้าง พ.ศ. 2448 - 2456
ปีที่ได้รับรางวัล พ.ศ. 2525
ประวัติ
บ้านพระยาประเสริฐศุภกิจ (เพิ่ม ไกรฤกษ์) ตั้งอยู่ ณ เลขที่ 123 ถนนราชวิถี (เดิมเลขที่ 155) ซึ่งเป็นที่ดินที่ได้รับพระราชทานจากพระบาทสมเด็จพระจุลจอมเกล้าเจ้าอยู่หัว เมื่อ พ.ศ. 2448 ท่านได้ก่อสร้างบ้านขึ้นหลังจากนั้นจนแล้วเสร็จในปี 2456 พระบาทสมเด็จพระมงกุฎเกล้าเจ้าอยู่หัวได้เสด็จเหยียบบ้านขึ้นเพื่อความเป็นสวัสดิมงคลในการทำบุญขึ้นบ้านใหม่
ตัวอาคารรูปแบบแนวอาร์ตสแอนด์คราฟท์ส ผสมผสานองค์ประกอบคลาสสิค ออกแบบโดยนายอันนิบาเล ริกอตติ (Annibale Rigotti) และนายมาริโอ ตามานโญ (Mario Tamagno) สถาปนิกขาวอิตาลี เป็นอาคารสองชั้น ด้านหน้าเป็นมุขเทียบรถยนต์ หลังคาปั้นหยา มีมุขประดับหลังคา (dormer) หน้าต่างโค้งเสี้ยววงกลม ตกแต่งด้วยคิ้วบัวปูนปั้นและไม้แกะสลัก ทางด้านตะวันตกเป็นมุขแปดเหลี่ยม และมีดาดฟ้าทางทิศตะวันออก มีบันไดเวียนขึ้นจากภายในอาคาร
อาคารนี้ได้ใช้เป็นอาคารพักอาศัยมาจนถึงปี พ.ศ.2540 ก็ได้เปลี่ยนมาเป็นส่วนหนึ่งของโครงการนิติบุคคลอาคารชุดดุสิตอเวนิว จึงมีการบูรณะอาคารและปรับปรุงภายใน ชั้นล่างเป็นส่วนบริการสมาชิก ชั้นบนเป็นห้องอเนกประสงค์ ห้องประชุม และห้องทำสมาธิ อาคารนี้ปัจจุบันเรียกว่า “ดุสิตสโมสร”

ดุสิตสโมสร (บ้านพระยาประเสริฐศุภกิจ)

ดุสิตสโมสร (บ้านพระยาประเสริฐศุภกิจ)
-

ดุสิตสโมสร (บ้านพระยาประเสริฐศุภกิจ)
-

ดุสิตสโมสร (บ้านพระยาประเสริฐศุภกิจ)
Dusit Samoson (Phraya Prasertsuphakit House)
Location 123 Ratchawithi Road, Khwaeng Wachiraphayaban, Khet Dusit, Bangkok
Architect/Designer Mr. Annibale Rigotti and Mr. Mario Tamagno
Proprietor Dusit Avenue Juristic Condominium
Date of Construction 1905 – 1913 AD.
Conservation Awarded 1982 AD.
History
The residence of Phraya Prasertsuphakit (Phoem Krairoek) is situated at 123 (formerly 155) Ratchawithi Road, the land bestowed on him by King Rama V in 1905. He then had a house built that was completed in 1913 AD. The Housewarming Ceremony was presided over by King Rama VI.
The building is Arts and Crafts style combined with some Classical elements designed by Mr. Annibale Rigotti and Mr.Mario Tamagno. It is 2-storey, with a car drop-off porch at the front, hipped roof with dormers, segmental arched windows and stucco mouldings and woodcarvings ornaments. An octagonal porch is situated at the western part and the deck is to the east, which is reached by spiral staircase inside the house.
The house had been used as a residence until 1997 when it was changed to be part of Dusit Avenue Juristic Condominium. The building, therefore, has been renovated to house a member service room on the ground floor, and the multi-purpose hall, ameeting room, and meditation room on the upper floor. It is now called “Dusit Samoson”.