อุโบสถพื้นถิ่น วัดบรมคงคา
อุโบสถพื้นถิ่น วัดบรมคงคา
ที่ตั้ง บ้านแวง หมู่ 1 ตำบลบ้านแวง อำเภอพุทไธสง จังหวัดบุรีรัมย์
สถาปนิก/ผู้ออกแบบ ไม่ปรากฏหลักฐาน
ผู้ครอบครอง วัดบรมคงคา
ปีที่สร้าง คาดว่าสร้างราวพุทธศักราช 2452
ผู้ที่มาตั้งบ้านแวงนั้น เดิมได้ย้ายมาจากแขวงเมืองล้านช้าง ประเทศลาว เดินทางมาเห็นความอุดมสมบูรณ์ของพื้นที่บริเวณนี้ จึงชวนกันตั้งหลักปักฐานและตกลงกันตั้งชื่อตามชื่อพืชในหนองว่า “หนองแวง” ต่อมามีอีกกลุ่มหนึ่งที่แยกตัวออกมาจากบ้านเหล่าแก่นท้าว อำเภอพยัคฆภูมิพิสัย จังหวัดมหาสารคาม จึงได้ร่วมกันสร้างบ้านเรือนเป็นบ้านแวงในปัจจุบัน โดยมีวัดบรมคงคาเป็นศูนย์กลางของชุมชน ก่อตั้งเมื่อ พุทธศักราช 2354 และมีสิมหรืออุโบสถพื้นถิ่น ได้รับพระราชทานวิสุงคามสีมาเมื่อวันที่ 12 มีนาคม พุทธศักราช 2452 ใช้ในการประกอบพิธีกรรมทางพุทธศาสนาและมีการซ่อมแซม ซึ่งจากบานประตูสิมได้มีการสลักข้อความว่า “สร้างเมื่อ พ.ศ.2467ล่วงถึงเมื่อปี พ.ศ.2469 จึงสำเร็จ พระเบ้าเป็นผู้นำสานุศิษย์และญาติโยมช่วยบำรุงไว้” ตั้งแต่อดีตสิมนี้มีความงดงามมากทำให้มีการเรียกขานคนในชุมชนว่า “คนบ้านแวงโบสถ์สวย” ต่อมาในวันที่ 18 ธันวาคม พุทธศักราช2539 กรมศิลปากรได้ขึ้นทะเบียนสิมหลังนี้เป็นโบราณสถาน หลังจากนั้นสิมก็เริ่มทรุดโทรมลงตามกาลเวลาและ มีปลวกกัดกินตามโครงสร้างระแนงไม้ ชาวบ้านได้เสนอแบบของบประมาณจากกรมศิลปากรเพื่อมาบูรณะสิมใหม่แต่ไม่ได้งบประมาณ ชาวบ้านจึงได้จัดทำบุญผ้าป่าและบุญกฐินจนสามารถรวบรวมเงินได้มากพอสำหรับการบูรณะสิมจนแล้วเสร็จ เมื่อวันที่ 2 กุมภาพันธ์ พุทธศักราช 2542 ต่อมาในพุทธศักราช 2557–2558 สาขาวิชาเทคโนโลยีสถาปัตยกรรม คณะเทคโนโลยีอุตสาหกรรม มหาวิทยาลัยราชภัฏบุรีรัมย์ ได้ทำการศึกษาประวัติ สำรวจ รังวัด และเขียนแบบทางสถาปัตยกรรมของอาคารไว้เพื่อการอนุรักษ์อาคารไว้เป็นมรดกทางวัฒนธรรมของชุมชนสืบไป
สิมวัดบรมคงคาเป็นสิมทึบแบบมีระเบียงรอบกว้าง 10.19 เมตร ยาว 14.48 เมตร ตั้งอยู่บนลานประทักษิณ ระเบียง ยกสูงกว่าระดับดิน 0.60 เมตร มีบันไดทางขึ้นด้านหน้าจำนวน 3 ขั้น ภายในสิมมีผังพื้นรูปสี่เหลี่ยมผืนผ้าขนาดกว้างประมาณ 5.59 เมตร ยาวประมาณ 9.39 เมตร ยกพื้นสูงจากระดับพื้นระเบียงประมาณ 1.20 เมตร ทำฐานแอวขัน มีบันไดจำนวน 5 ขั้น จำนวน 2 ชุด โดยมีเสาหานหรือเสาระเบียงที่ทำจากไม้พันชาด หน้าตัดเสาประมาณ 30 เซนติเมตร จำนวน 16 ต้น ผนังอาคารใช้การก่ออิฐดินดิบฉาบปูนหนาประมาณ 50 เซนติเมตร มีฮูปแต้มเป็นรูปยักษ์ 4 ตน ที่ผนังด้านหน้าของสิม และทำซุ้มหน้าต่างรูปนาคคู่อย่างงดงาม คาดว่าเป็นฝีมือของพ่อใหญ่ (จารย์) กาหลง ออมไธสง หลังคาเป็นทรงจั่วและมีหลังคากันสาด ยื่นคลุมทั้งสี่ด้านมุงด้วยกระเบื้องว่าว ส่วนประดับหลังคาตกแต่งด้วยช่อฟ้า ใบระกา และโหง่ความสูงของอาคารจากระดับพื้นบริเวณรอบอาคารถึงระดับอกไก่ประมาณ 7.63 เมตร ภายในเป็นโถงโล่งพื้นซีเมนต์ มีฐานชุกชีรองรับพระพุทธรูปสภาพอาคารในปัจจุบันยังคงความสมบูรณ์ตามลักษณะดั้งเดิม เพียงแต่สีของฮูปแต้ม หรือภาพจิตรกรรมฝาผนังภายนอกอาคารมีสีที่ซีดจางลง แต่ได้รับการอนุรักษ์จากกรมศิลปากรโดยการทาสารเคมีเคลือบผิวที่ฮูปแต้มแล้ว
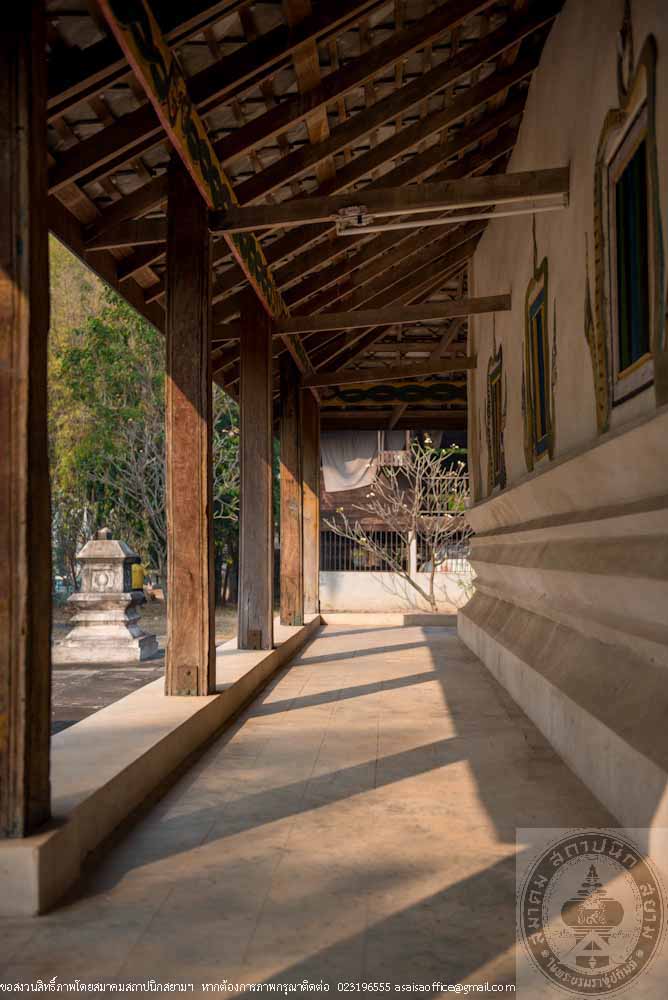
อุโบสถพื้นถิ่นวัดบรมคงคา
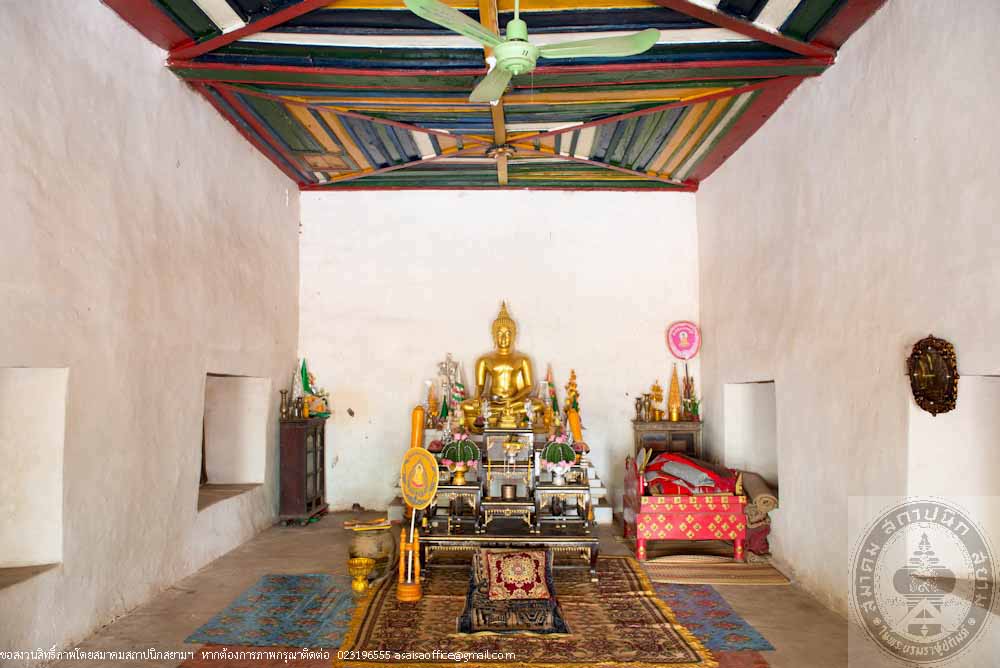
อุโบสถพื้นถิ่นวัดบรมคงคา
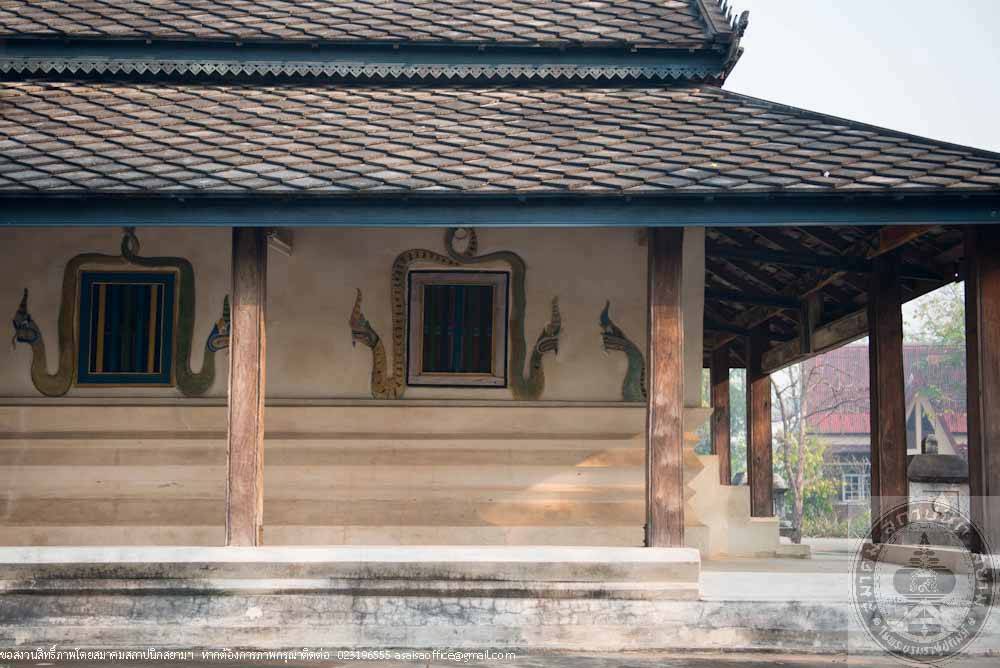
อุโบสถพื้นถิ่นวัดบรมคงคา
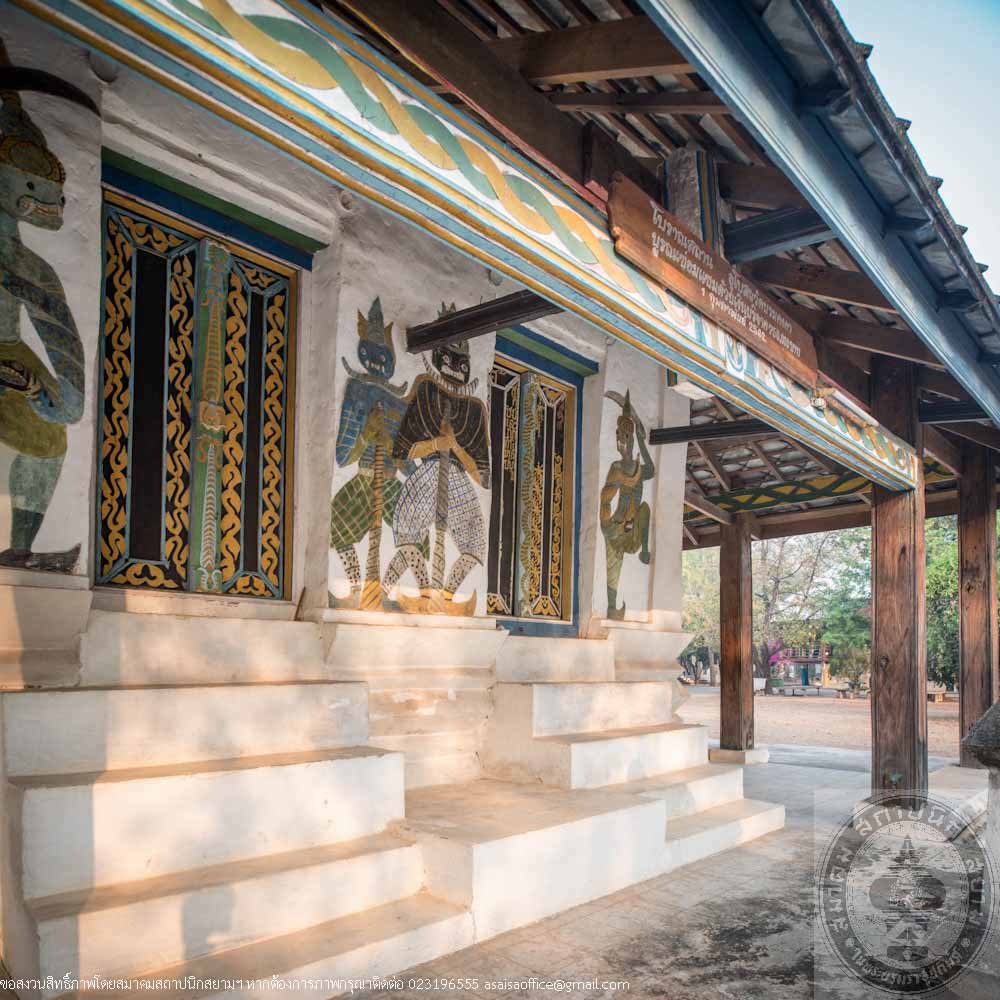
อุโบสถพื้นถิ่นวัดบรมคงคา
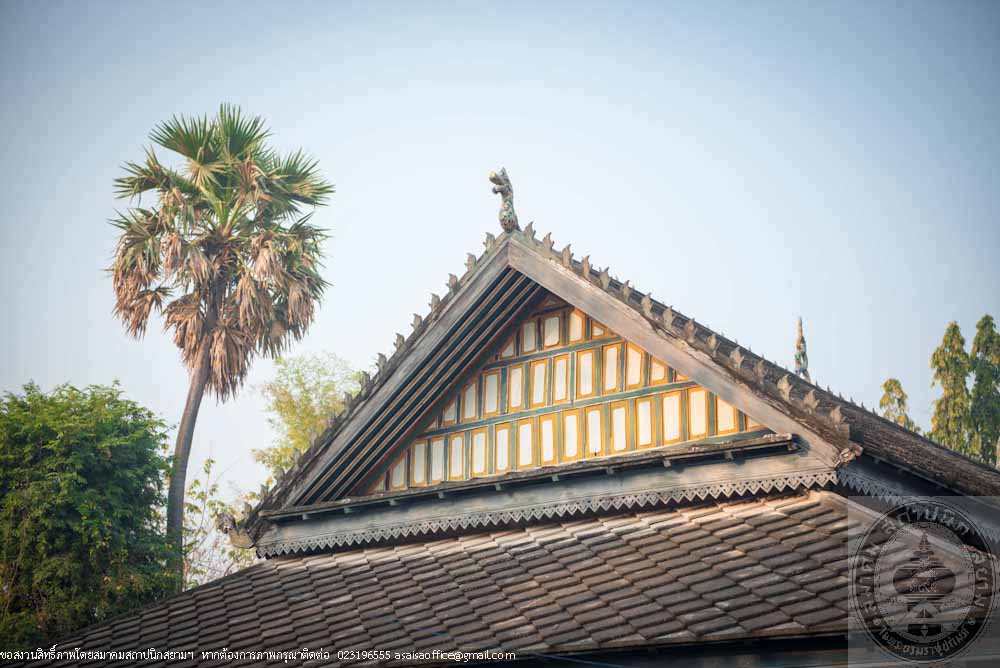
อุโบสถพื้นถิ่นวัดบรมคงคา
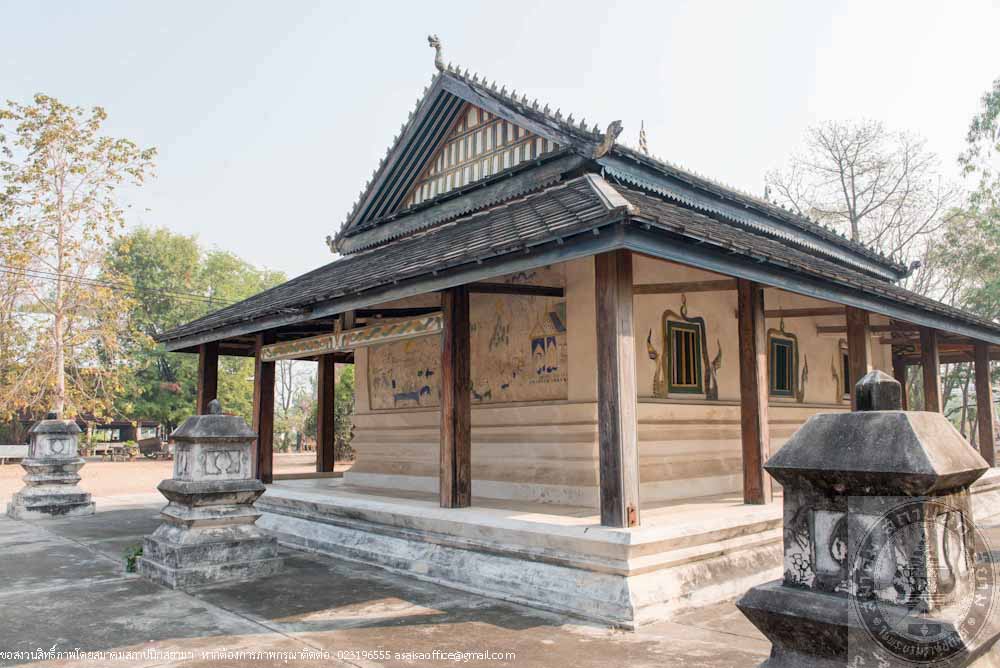
อุโบสถพื้นถิ่นวัดบรมคงคา
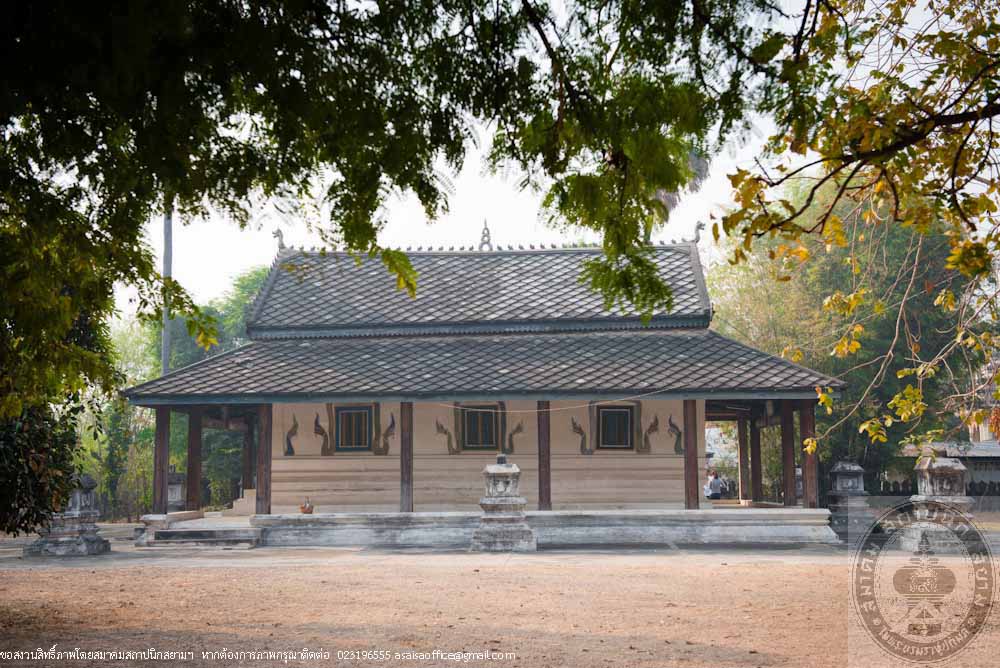
อุโบสถพื้นถิ่นวัดบรมคงคา
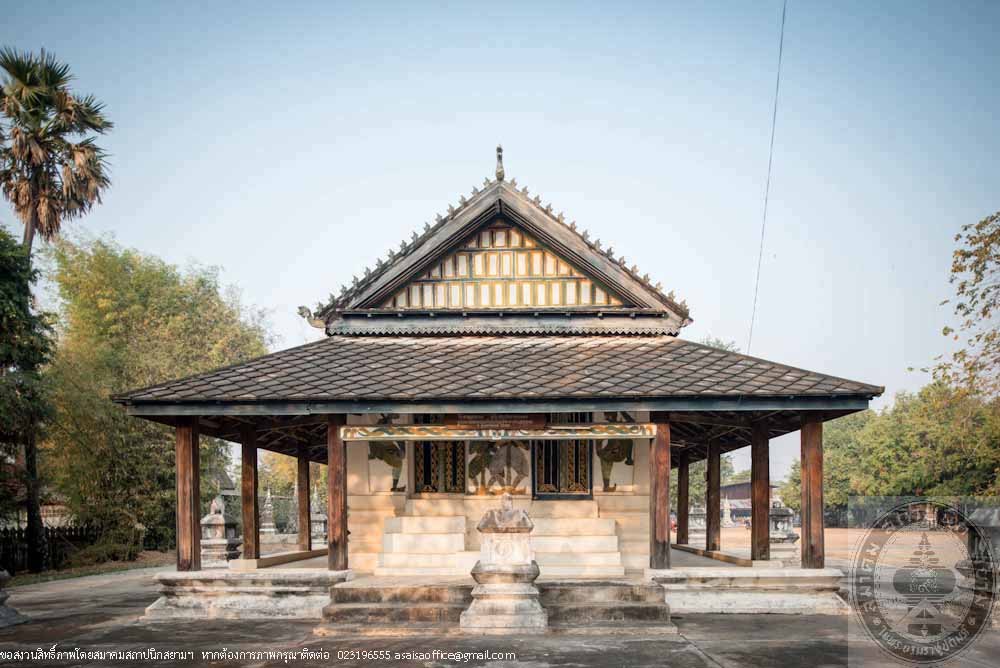
อุโบสถพื้นถิ่นวัดบรมคงคา
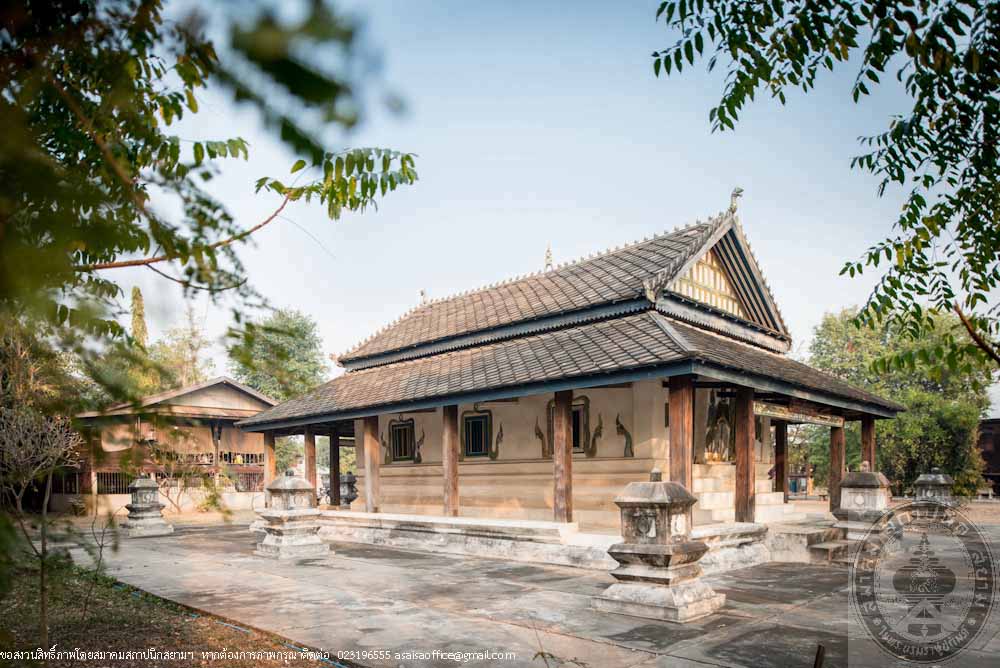
อุโบสถพื้นถิ่นวัดบรมคงคา
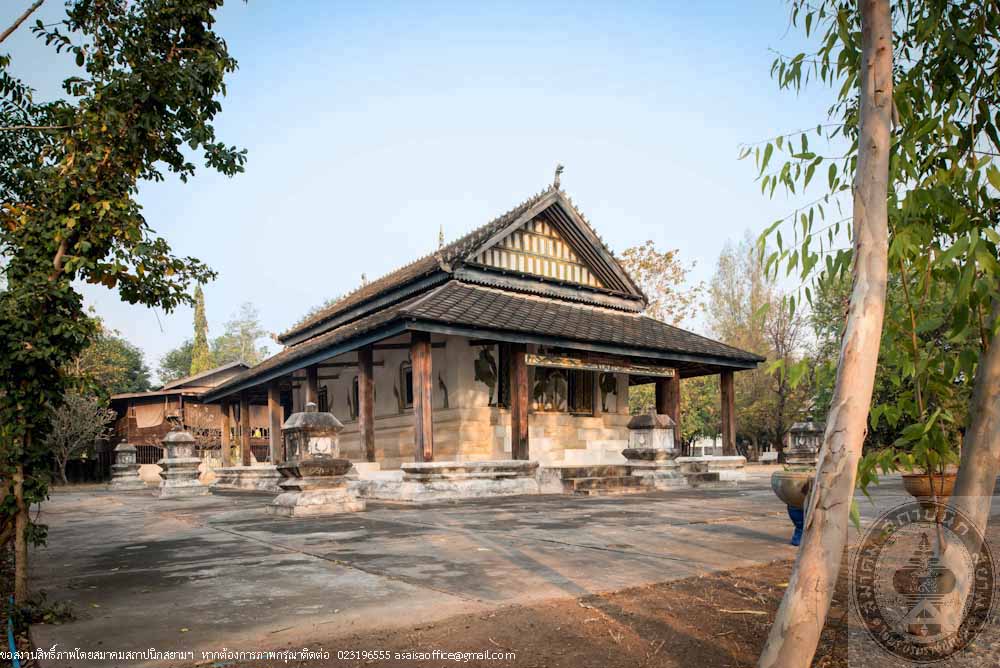
อุโบสถพื้นถิ่นวัดบรมคงคา
-

อุโบสถพื้นถิ่นวัดบรมคงคา
-

อุโบสถพื้นถิ่นวัดบรมคงคา
-

อุโบสถพื้นถิ่นวัดบรมคงคา
-

อุโบสถพื้นถิ่นวัดบรมคงคา
-

อุโบสถพื้นถิ่นวัดบรมคงคา
-

อุโบสถพื้นถิ่นวัดบรมคงคา
-

อุโบสถพื้นถิ่นวัดบรมคงคา
-

อุโบสถพื้นถิ่นวัดบรมคงคา
-

อุโบสถพื้นถิ่นวัดบรมคงคา
-

อุโบสถพื้นถิ่นวัดบรมคงคา
Folk Ordination Hall, Wat Borommakhongkha
Location: Baan Wang, Moo 1 Tambon Baanwang Phutthaisong District, Buriram
Architect/Designer: Unknown
Owner: Wat Borommakhongkha
Year Built: Approximately in the year of 1909
History
The Pioneer to Baan Wang moved here from Lan Chang District of Laos after discovering the fertility of the soil in the area and decided to settle down and named the new community after an abundant swamp plant, “Nong Wang.” Later, a group of local folks separated themselves from Baan Lao Kan Tao, Payakkhapumpisai District, Mahasarakham joined in building houses that became Baan Wang today. Wat Borommakhongkha, founded in 1811, was the center of the community and has its own Ordination Hall or Sim. The temple was granted the land for establishing a central hall by the King on March 12, 1909. The sim has been used in Buddhist ceremonies and has undergone several repairs. Wordings engraved on the sim’s door stated, “Built in 1924 and completed in 1926. Pra Bao led the disciples and the laypeople to maintaining it.” Since the beginning, the sim was known for its stunning design and therefore the community people were also referred to as “People of Baan Wang, home of the beautiful chapel.” On December 18, 1996, the Fine Arts Department registered this sim as historical monument. The sim then began to deteriorate over time with wooden lath structure damaged by termites. The laypeople proposed a restoration plan to The Fine Arts Department to request for a funding but were denied. The people then hosted a robe offering ceremonies and were able to allocate sufficient funds to restore the sim and the restoration was completed on February 2, 1999. From 2014 to 2015, Architectural Technologies students from the Industrial Technologies Department of Buriram Rajabhat University studied the history of the hall, conducted a survey and created the architectural drawing of the building in an effort to preserve the community’s cultural heritage.
Wat Borommakhongkha’s sim is an opaque building of 10.19 meters wide and 14.48 meter long surrounded by a terrace situated on pratakshina yard. The terrace was raised 0.60 meter above ground with three-step stairs at the front entrance. The sim’s interior space is rectangular, 5.59 meter wide and 9.39 meter long and was raised approximately 1.20 meter above the terrace level. There were also a high tiered base with two sets of five-step stairs, sixteen pillars made of Erythrophleum wood 30 centimeter thick on the terrace, the building walls built of raw clay brick plastered with cement of 50 centimeter thick with a mural paintings of four mythical giants on the front wall of the sim. The arch window is beautifully decorated with a pair of Nagas which was believed to be the work of a respected elderly man, Kalong Omthaisong. A gable roof with extended eaves covering all four sides of the building thatched with diamond-shaped tiles and decorated with roof ornaments including Chofa and Bai Raka. The height of the building from the level of the floor area around the building to the level of ridgepole measured approximately 7.63 meters. The interior is an open space with cement floor with a plaster base of a Buddha statue.
The building today remained in its original condition except for the faded mural paints on the outside of the building. To preserve murals, the Department of Fine Arts applied chemical coating over the paintings.
Ancestors of many of the elders in this village were involved in the construction of this sim. They helped in the kneading of raw clay and baking them into bricks, producing roof tiles, finding Erythrophleum wood in the forest and transporting sand from the Moon River to be used in the construction of the building. They worked together with a Kula native artist who painted the mural on the back exterior wall depicting the story of Pra Malai, Lord Buddha’s apostle, who traveled to Hell and Heaven. It took faith and harmonies of the people in the community to complete the construction and to promote virtue and morality within the community, Wat Borommakhongkha’s sim has been regarded as a historical monument that reflects the mutuality, the local tradition and the way of life of the people of Baan Wang towards Buddhism that is still continued. Wat Borommakhongkha’s sim, therefore, possess the community’s historical and spiritual values. The building shape that was beautifully proportioned indicating the architectural craftsmanship and engineering while the mural decoration showcasing the aesthetic quality of folk arts making it an excellent example in the study of architecture.