กุฏิพระอริยวงศาจารย์ (กุฏิแดง)
กุฏิพระอริยวงศาจารย์ (กุฏิแดง)
ที่ตั้ง วัดมณีวนาราม ตำบลในเมือง อำเภอเมือง จังหวัดอุบลราชธานี
สถาปนิก/ผู้ออกแบบ ไม่ปรากฏนาม
ผู้ครอบครอง วัดมณีวนาราม
ปีที่สร้าง พุทธศักราช 2371
ประวัติ
กุฏิพระอริยวงศาจารย์ หรือที่เรียกกันโดยทั่วไปว่า กุฏิแดง เดิมเคยเป็นที่จำพรรษาของท่านเจ้าคุณพระอริยวงศาจารย์ญาณวิมลอุบลคณาภิบาลสังฆปาโมกข์ (สุ้ย) เจ้าคณะสงฆ์เมืองอุบลราชธานี เมื่อพุทธศักราช 2371 ในสมัยพระบาทสมเด็จพระนั่งเกล้าเจ้าอยู่หัว รัชกาลที่ 3
กุฏิแดงแห่งนี้เป็นโบราณสถานที่สำคัญยิ่งอีกแห่งหนึ่งของจังหวัดอุบลราชธานี มีเอกลักษณ์อันโดดเด่นทางสถาปัตยกรรมไทย และสีสันอันงดงาม เป็นอาคารสร้างด้วยไม้ชั้นเดียว ตั้งเสา ยกพื้นสูง ตีฝาผนังแบบเรือนฝาไม้ปะกน ใช้เทคนิคการเข้าเดือยไม้แบบโบราณ หลังคาแต่เดิมมุงด้วยไม้แป้นเกล็ด และเปลี่ยนมาใช้กระเบื้องมุงในภายหลัง ภายในแบ่งเป็น 4 ห้อง มีห้องโถงใหญ่ 2 ห้อง ห้องเล็กด้านข้างอีก 2 ห้อง ประดับลูกกรงไม้ขนาดเล็กที่ขอบหน้าต่างและระเบียงด้านหน้า หน้าต่างระหว่างห้องด้านทิศเหนือมีการเขียนรูปเทวดาประดับไว้ 2 บานและลายพันธุ์พฤกษาอีก 2 บาน
ต่อมาในพุทธศักราช 2556 วัดมณีวนาราม องค์การบริหารส่วนจังหวัดอุบลราชธานี ชาวบ้าน และกรมศิลปากรได้ร่วมกันบูรณะอาคารหลังนี้ เพื่ออนุรักษ์ไว้เป็นมรดกทางศิลปวัฒนธรรมอันทรงคุณค่าของจังหวัดอุบลราชธานีสืบไป โดยการบูรณะสามารถรักษาความแท้ในด้านรูปแบบ วัสดุ ฝีมือช่างและเทคนิควิธีการก่อสร้างรวมทั้งสภาพโดยรอบไว้ได้เป็นอย่างดี
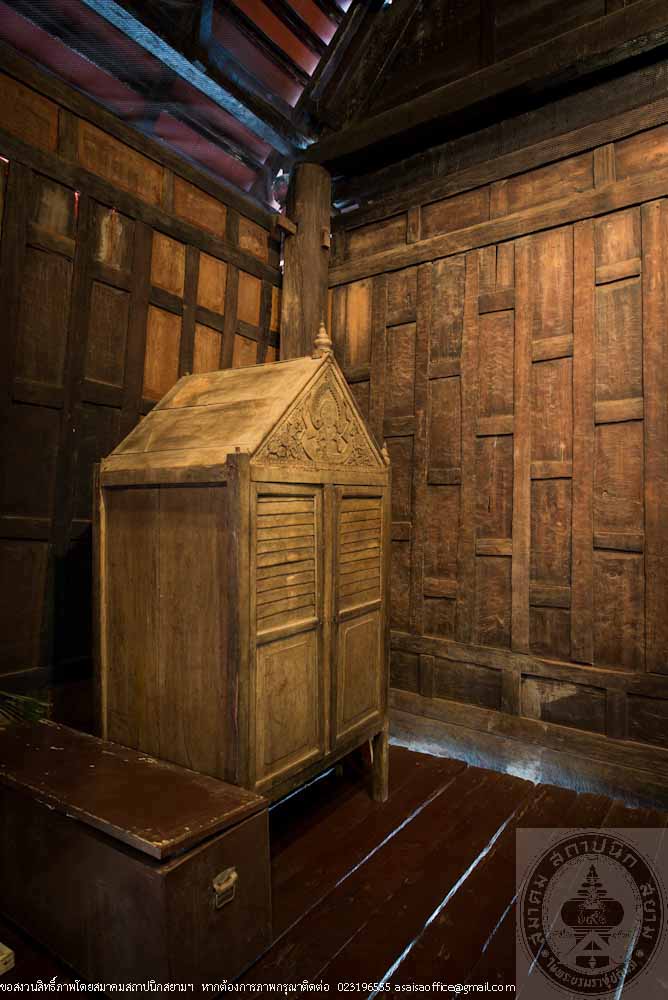
กุฏิพระอริยวงศาจารย์ (กุฏิแดง)
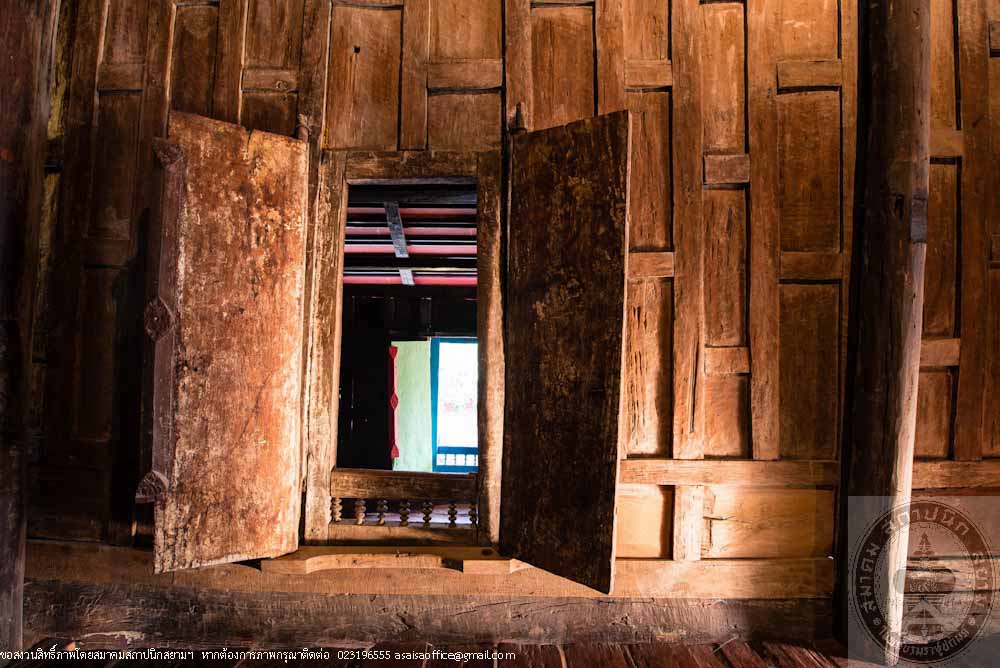
กุฏิพระอริยวงศาจารย์ (กุฏิแดง)
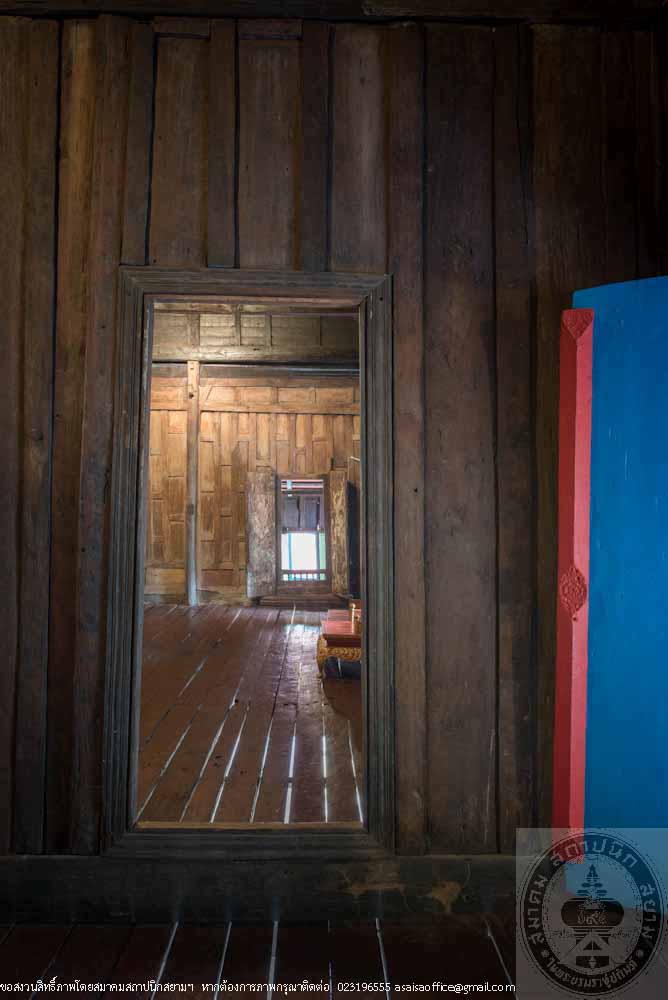
กุฏิพระอริยวงศาจารย์ (กุฏิแดง)
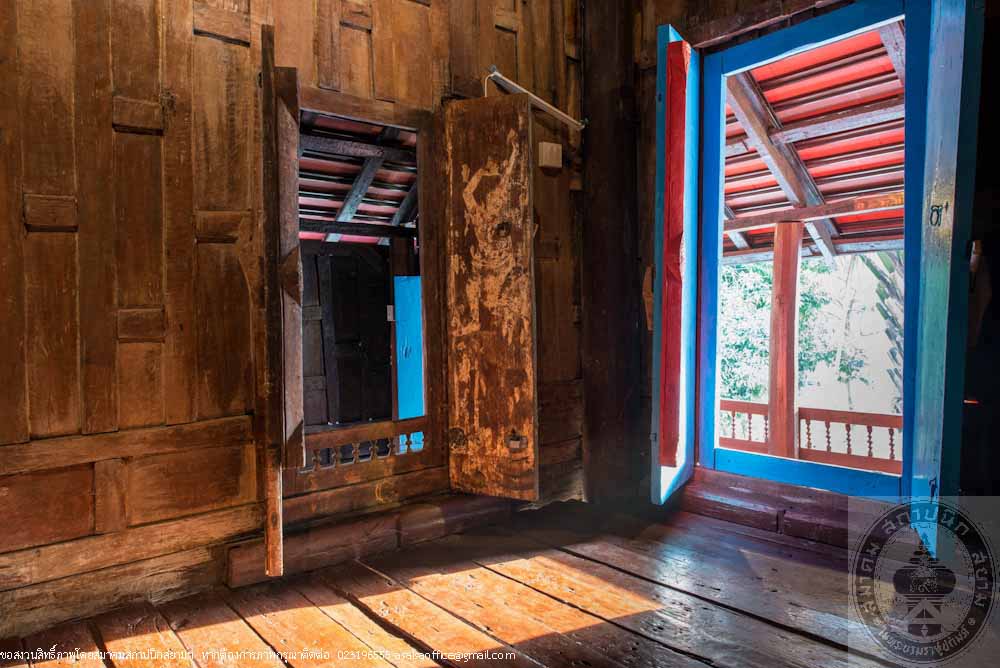
กุฏิพระอริยวงศาจารย์ (กุฏิแดง)
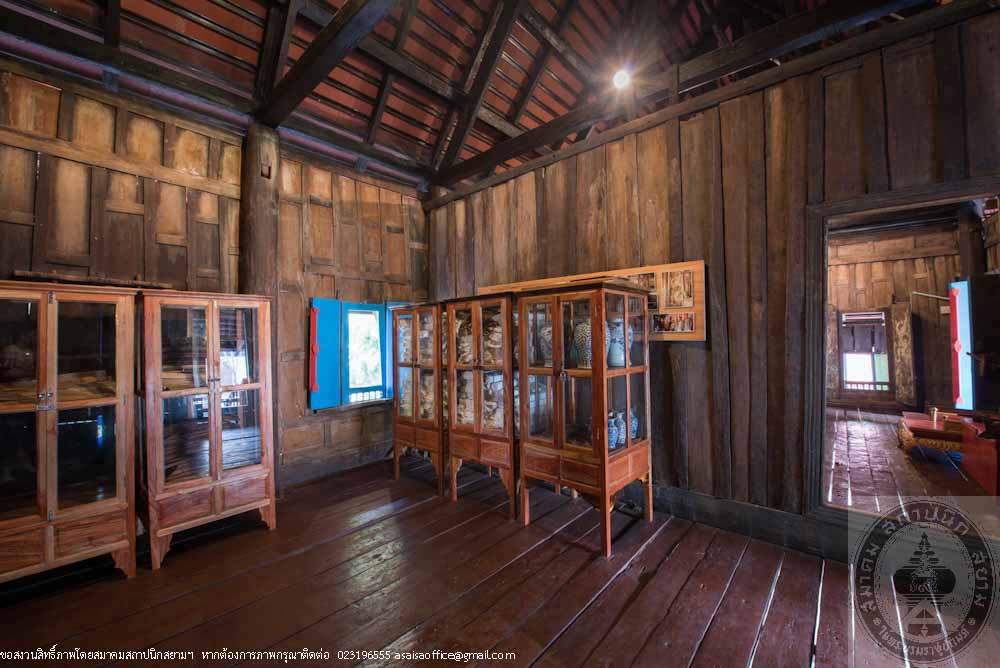
กุฏิพระอริยวงศาจารย์ (กุฏิแดง)
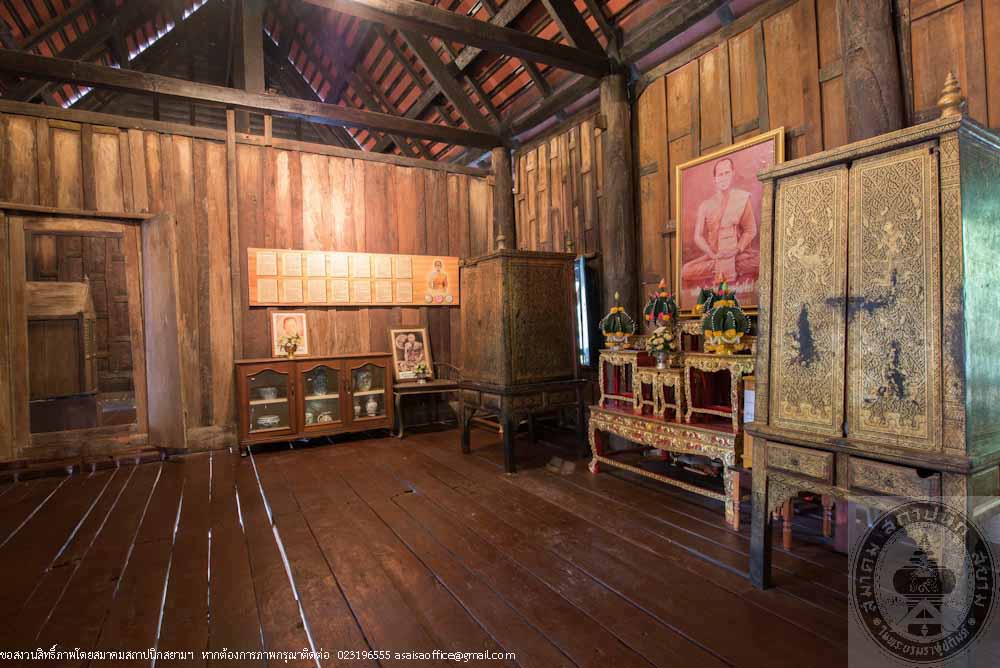
กุฏิพระอริยวงศาจารย์ (กุฏิแดง)
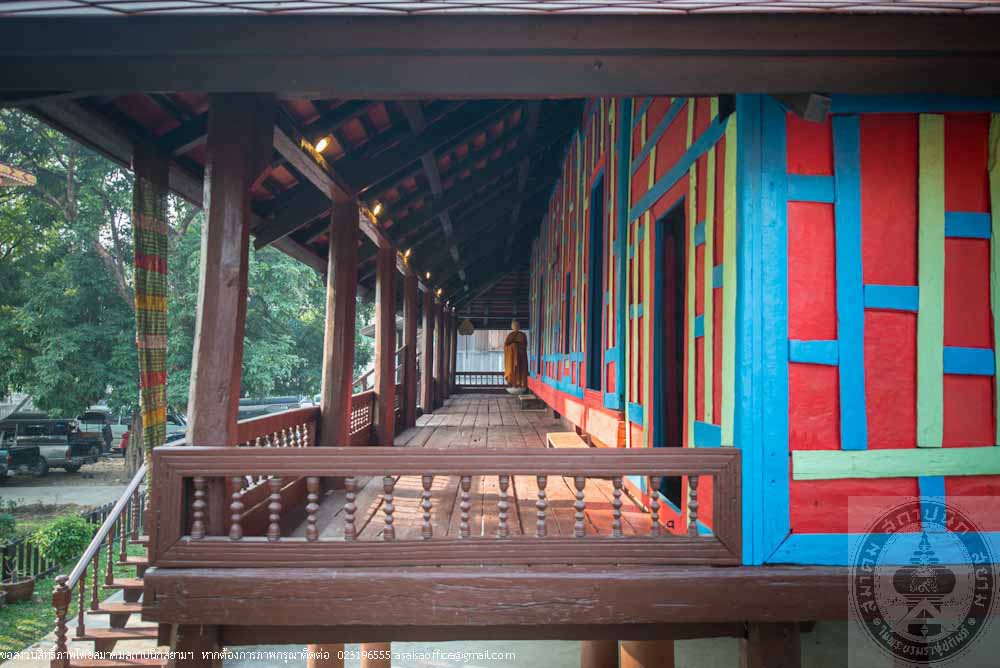
กุฏิพระอริยวงศาจารย์ (กุฏิแดง)
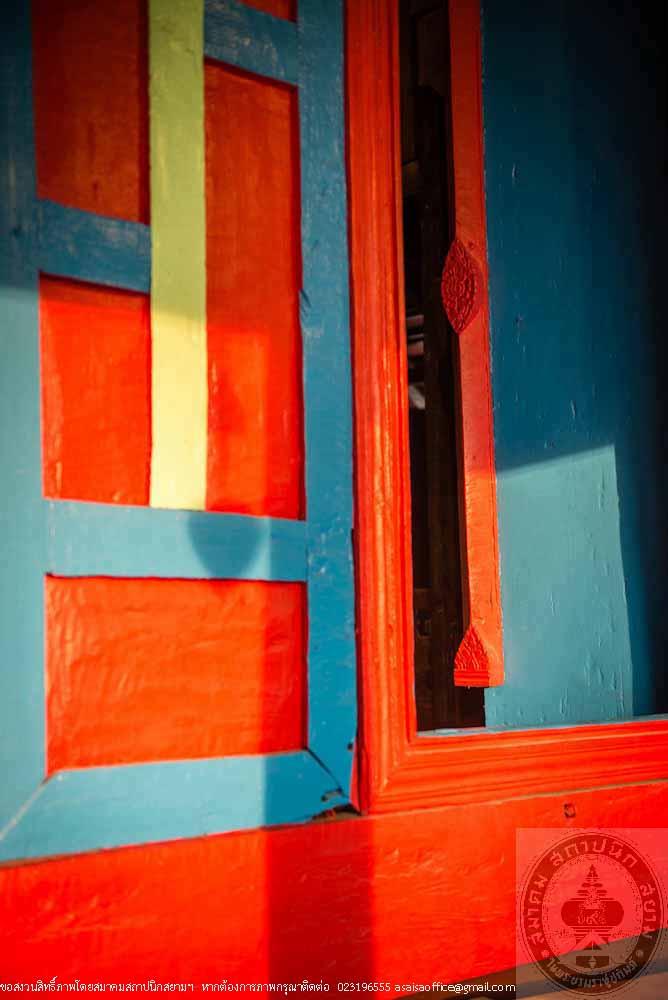
กุฏิพระอริยวงศาจารย์ (กุฏิแดง)
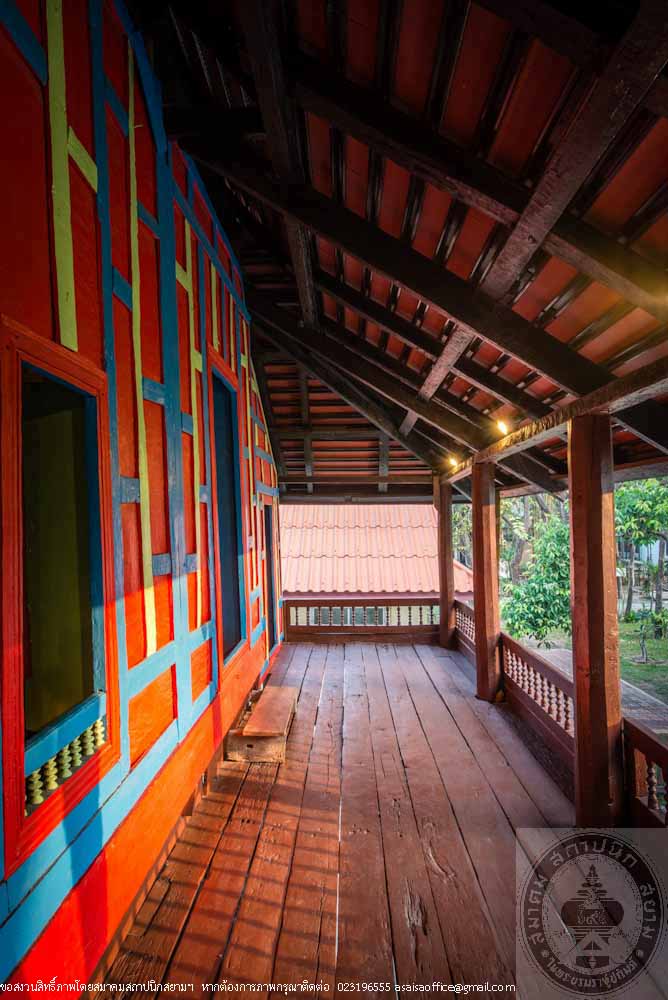
กุฏิพระอริยวงศาจารย์ (กุฏิแดง)
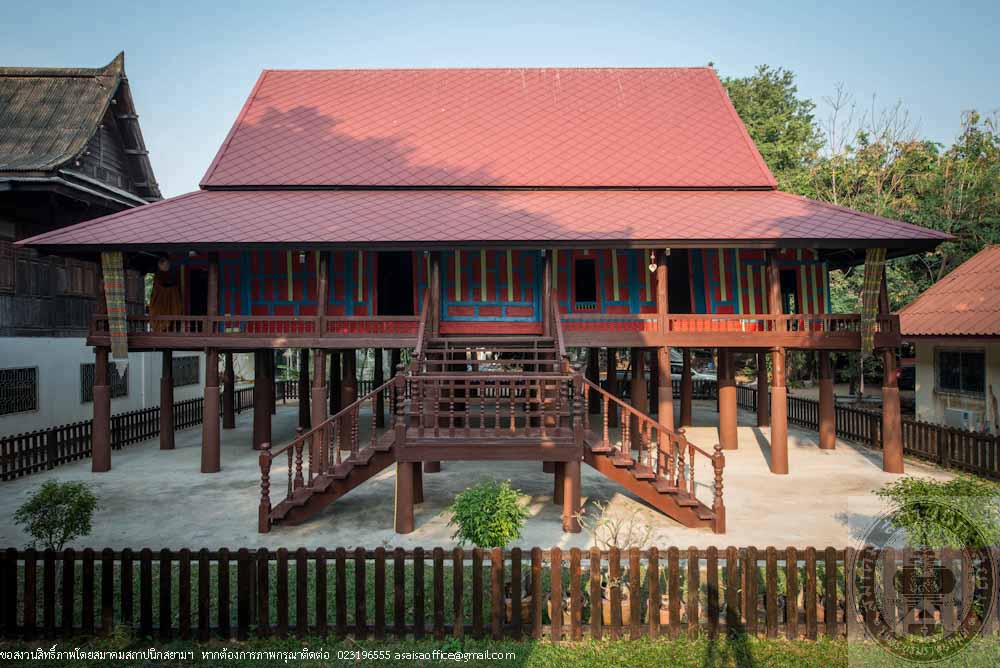
กุฏิพระอริยวงศาจารย์ (กุฏิแดง)
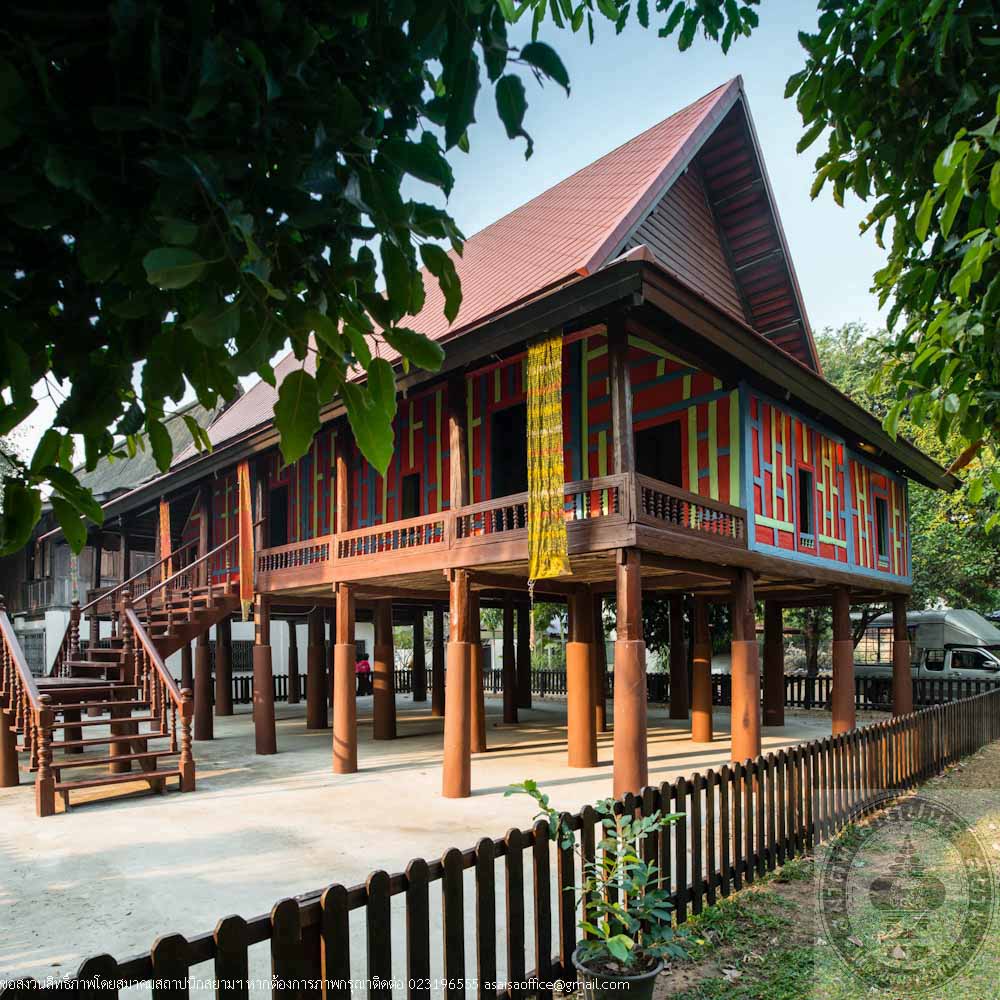
กุฏิพระอริยวงศาจารย์ (กุฏิแดง)
-

กุฏิพระอริยวงศาจารย์ (กุฏิแดง)
-

กุฏิพระอริยวงศาจารย์ (กุฏิแดง)
-

กุฏิพระอริยวงศาจารย์ (กุฏิแดง)
-

กุฏิพระอริยวงศาจารย์ (กุฏิแดง)
-

กุฏิพระอริยวงศาจารย์ (กุฏิแดง)
-

กุฏิพระอริยวงศาจารย์ (กุฏิแดง)
-

กุฏิพระอริยวงศาจารย์ (กุฏิแดง)
-

กุฏิพระอริยวงศาจารย์ (กุฏิแดง)
-

กุฏิพระอริยวงศาจารย์ (กุฏิแดง)
-

กุฏิพระอริยวงศาจารย์ (กุฏิแดง)
-

กุฏิพระอริยวงศาจารย์ (กุฏิแดง)
Phra Ariyawongsachan’s Residence (Kuti Daeng)
Location: Wat Manee Wanaram, Muang Ubon Ratchathani
Architect/Designer: Unknown
Owner: Wat Manee Wanaram
Year Built: 1828
History
Phra Ariyawongsachan’s residence, commonly called Kuti Daeng, was once a residence of Phra Ariyawongsachan Yanwimon U-bonkanapiban Sangkhapamok (Sui), the Lord Abbot of Ubon Ratchathani Monastery in the year 1828 during the reign of King Rama III.
Kuti Daeng is another significant historic site of Ubon Ratchathani with unique identity of Thai architecture and stunning colors. A single storey wooden structure built on stilts and raised high above ground with Pakon wall panel, a grid of tall rectangles and ancient technique of wood joinery. The roof was originally built of wood pallets and later replaced with roofing tiles. The residence was divided into four rooms with two big halls and two small rooms on the side. Window frames and front verandah were decorated with small wooden balusters. Two of the window panels between the rooms to the north portrayed the Buddhist deity and another two window panels contained painting of botanical designs.
The restoration of the residence in 2013 was a joint project of Wat Manee Wanaram, the Provincial Administration Organization of Ubon Ratchathani, the local people and the Department of Fine Arts in order to maintain and inherit the valuable arts and culture of Ubon Ratchathani. The restoration was able to preserve the authentication of the structure, material, craftsmanship and construction techniques as well as the condition of the surrounding area.