พระอุโบสถ วัดเครือวัลย์วรวิหาร
พระอุโบสถ วัดเครือวัลย์วรวิหาร
ที่ตั้ง เลขที่ 36 แขวงวัดอรุณ เขตบางกอกใหญ่ กรุงเทพมหานคร
สถาปนิก/ผู้ออกแบบ ไม่ปรากฏชื่อผู้ออกแบบ
ผู้ครอบครอง วัดเครือวัลย์วรวิหาร
ปีที่สร้าง สมัยรัชกาลที่ 3
ประวัติ
วัดเครือวัลย์วรวิหารมีฐานะเป็นพระอารามหลวงชั้นตรีชนิดวรวิหาร สร้างขึ้นเมื่อปี พ.ศ. 2374 และได้รับพระราชทานวิสุงคามสีมาเมื่อปี พ.ศ. 2385 โดยเจ้าพระยาอภัยภูธร (น้อย บุณยรัตพันธุ์) บุตรเจ้าพระยาศรีธรรมาธิราช (บุญรอด ต้นสกุลบุณยรัตพันธุ์) และเป็นบิดาของเจ้าจอมเครือวัลย์ในรัชกาลที่ 3 พร้อมด้วยเจ้าจอมเครือวัลย์เป็นผู้สร้าง และได้ถวายเป็นพระอารามหลวง แต่การก่อสร้างยังไม่ทันสำเร็จเรียบร้อยเจ้าพระยาอภัยภูธรได้ถึงแก่อสัญกรรมเสียก่อนในปี พ.ศ. 2376 หลังจากนั้น พระบาทสมเด็จพระนั่งเกล้าเจ้าอยู่หัว รัชกาลที่ 3 จึงทรงสร้างต่อจนสำเร็จบริบูรณ์ และพระราชทานนามวัดว่า “วัดเครือวัลย์” โดยในวันที่ 9 พฤศจิกายน พ.ศ. 2393 พระองค์ได้เสด็จพระราชดำเนินมาทรงผ้าพระกฐิน ณ วัดเครือวัลย์ด้วย ต่อมาในสมัยรัชกาลที่ 4 เจ้าพระยาภูธราภัย (นุช บุณยรัตพันธุ์) ได้ทำการบูรณะ และได้สร้างเจดีย์องค์ที่อยู่ตอนหน้าองค์หนึ่ง เมื่อเจ้าพระยา ภูธราภัยถึงแก่อสัญกรรมเมื่อปี พ.ศ. 2426 พระบาทสมเด็จพระจุลจอมเกล้าเจ้าอยู่หัว รัชกาลที่ 5 ได้โปรดให้จัดพิธีพระราชทานเพลิง ณ วัดเครือวัลย์แห่งนี้
ตลอดระยะเวลาที่ผ่าน อาคารและสิ่งปลูกสร้างของวัดเครือวัลย์วรวิหารได้รับการดูแลรักษา และปรับปรุงซ่อมแซมเป็นอย่างดีโดยเฉพาะพระอุโบสถที่มีการปฏิสังขรณ์ใหญ่ในช่วงปี พ.ศ. 2529 – 2533 โดยกรมศิลปากรได้มาดำเนินการอนุรักษ์จิตรกรรมฝาผนังในพระอุโบสถ เปลี่ยนกระเบื้อง เครื่องลำยอง ช่อฟ้า ใบระกา ฝ้าเพดาน และตัวไม้เครื่องบนบางส่วน ฝาผนังด้านนอกได้กะเทาะปูนฉาบซีเมนต์ออกเปลี่ยนเป็นปูนน้ำอ้อย (เพื่อช่วยรักษาจิตรกรรมภายใน) และเสานางเรียง ฉาบใหม่ด้วยปูนซีเมนต์ บูรณะพระประธานลงรักปิดทองใหม่ และซ่อมแซมฐานชุกชีตามรูปแบบเดิม ปูพื้นหินอ่อนภายในพระอุโบสถ ลงรักปิดทองลายปูนปั้นซุ้มหน้าต่าง บูรณะกำแพงแก้วรอบพระอุโบสถตามแบบเดิม เทพื้นลานประทักษิณด้วยพื้นคอนกรีตเสริมเหล็ก ยกขึ้นสูงจากเดิม 15 เซนติเมตร แก้ฐานพระอุโบสถและฐานเสมาซึ่งจมอยู่ให้เห็นรูปแบบเดิม และปิดทองล่องชาดลายดาวเพดานพระอุโบสถ
พระอุโบสถของวัดเครือวัลย์วรวิหารเป็นพระอุโบสถทรงไทย กว้าง 7.70 เมตร ยาว 16.25เมตร หลังคาลด 2 ชั้น ประดับช่อฟ้าใบระกา หน้าบันตกแต่งด้วยปูนปั้นเป็นลายดอกไม้ ระเบียงและมุขปูด้วยหินอ่อน ซุ้มประตูหน้าต่างทำด้วยปูนปั้นเป็นลายดอกไม้ ลงรักปิดทอง บานประตูด้านนอกสลักรูปต้นไม้ ดอกไม้ และรูปนก ลงรักปิดทอง ด้านในเป็นรูปฉัตร 7 ชั้น สอดสี มีทหารแบก ส่วนบานหน้าต่างด้านนอกลวดลายเช่นเดียวกับบานประตูแต่ทำด้วยปูนปั้น ผนังภายในพระอุโบสถทั้ง 4 ด้าน มีภาพจิตรกรรมซึ่งเป็นภาพชาดกเรื่องพระชาติของพระพุทธเจ้า จำนวน 500 พระชาติ ใช้ลายกั้นเป็นช่องสี่เหลี่ยมจัตุรัส กรอบเขียนลายเนื่องเป็นลายก้านต่อดอกใบเทศ แต่ละช่องเขียนเรื่องพระชาติของพระพุทธเจ้าไว้ 1 พระชาติ ภาพเขียนเหล่านี้เป็นฝีมือช่างสมัยรัชกาลที่ 3 มีความวิจิตรงดงามเป็นเอกลักษณ์โดดเด่น สำหรับพระประธานในพระอุโบสถ เป็นพระพุทะรูปปางห้ามญาติ หล่อด้วยโลหะลงรักปิดทอง สูงประมาณ 4 วา ประดิษฐานบนฐานชุกชีรูปบัวหงายนูนเด่น มีพระอัครสาวก คือ พระสารีบุตร และพระโมคคัลลานะยืนอยู่ด้านขวาและซ้าย
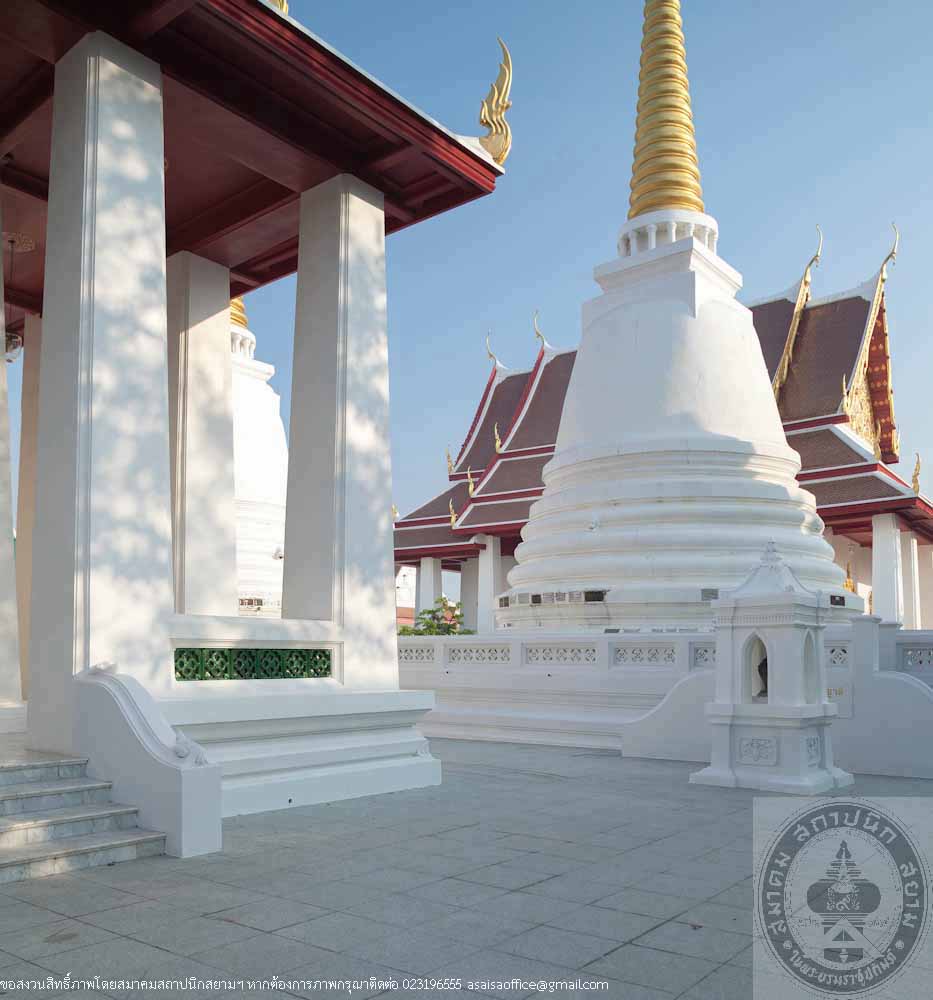
พระอุโบสถ วัดเครืออวัลย์วรวิหาร
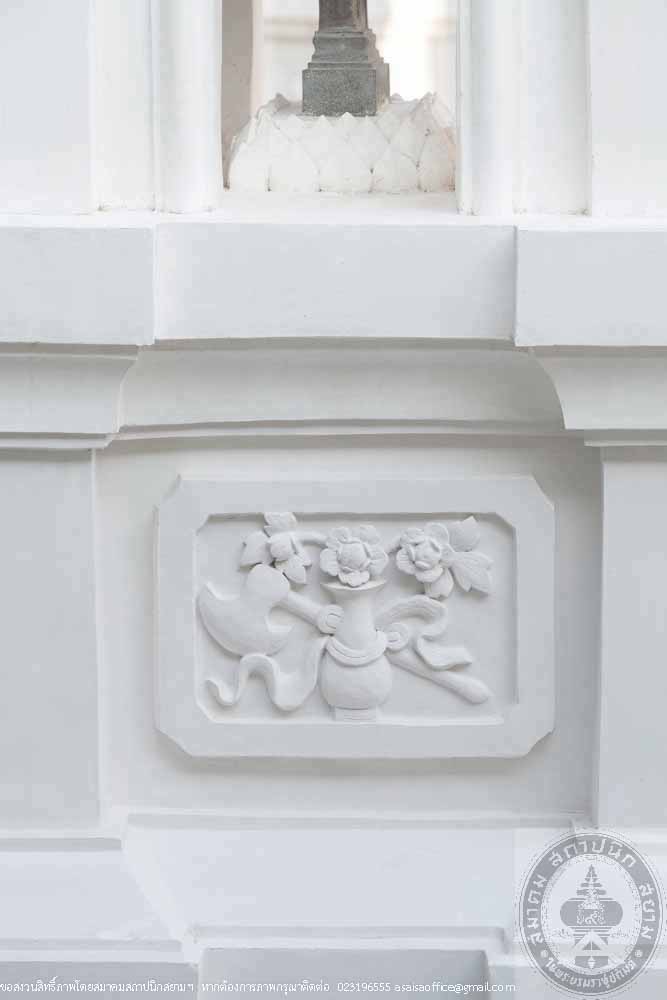
พระอุโบสถ วัดเครืออวัลย์วรวิหาร
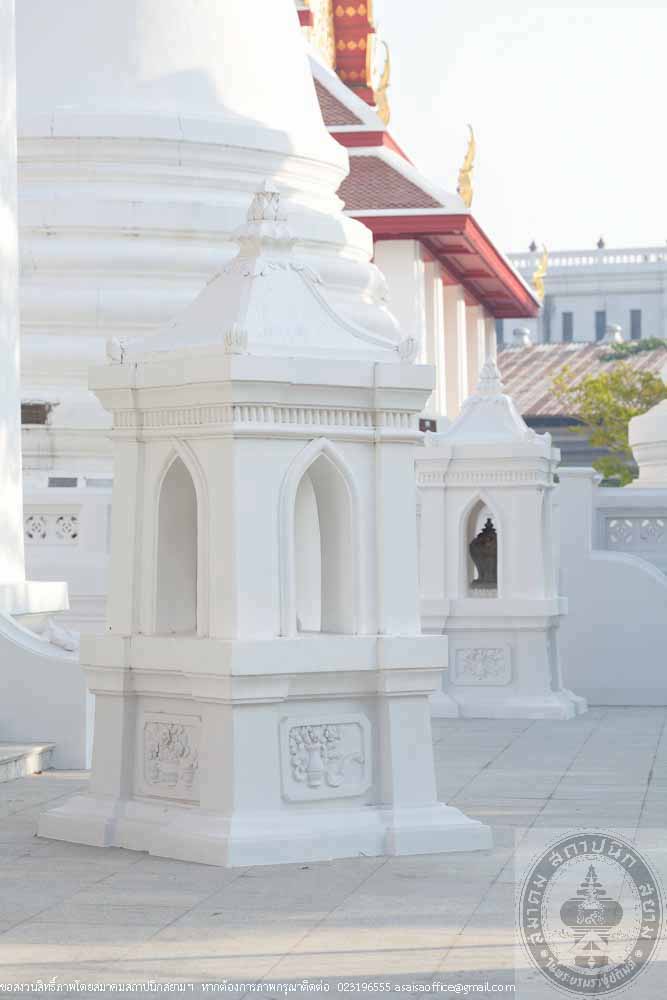
พระอุโบสถ วัดเครืออวัลย์วรวิหาร
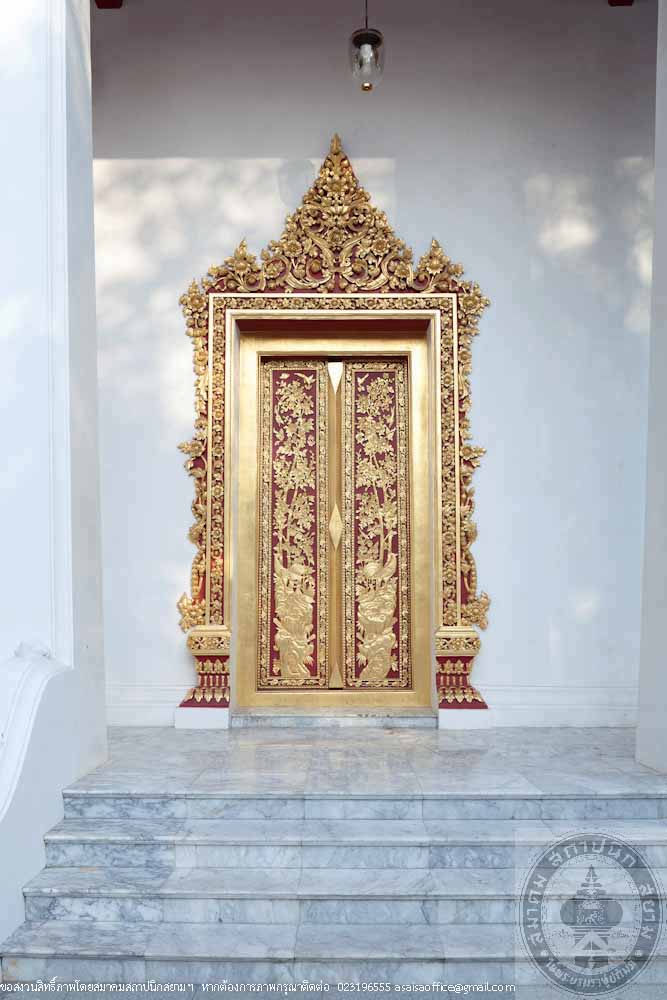
พระอุโบสถ วัดเครืออวัลย์วรวิหาร
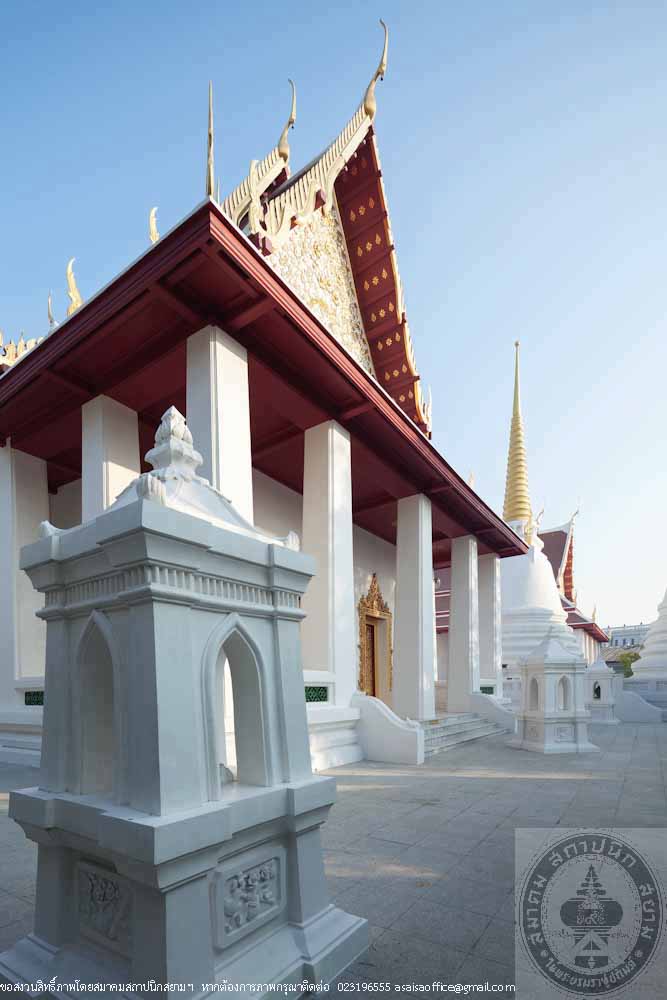
พระอุโบสถ วัดเครืออวัลย์วรวิหาร
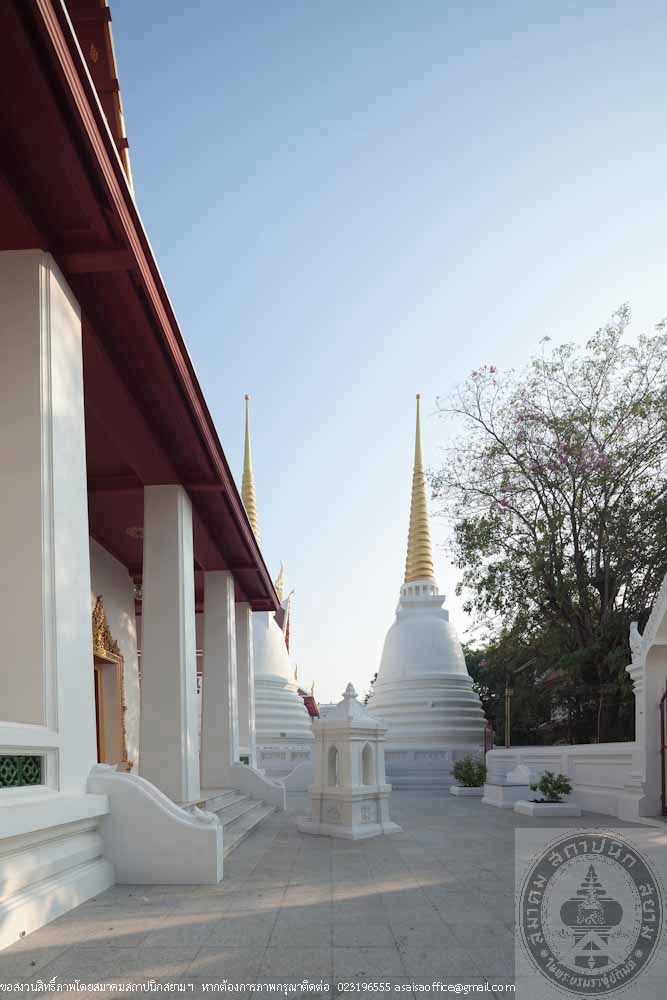
พระอุโบสถ วัดเครืออวัลย์วรวิหาร
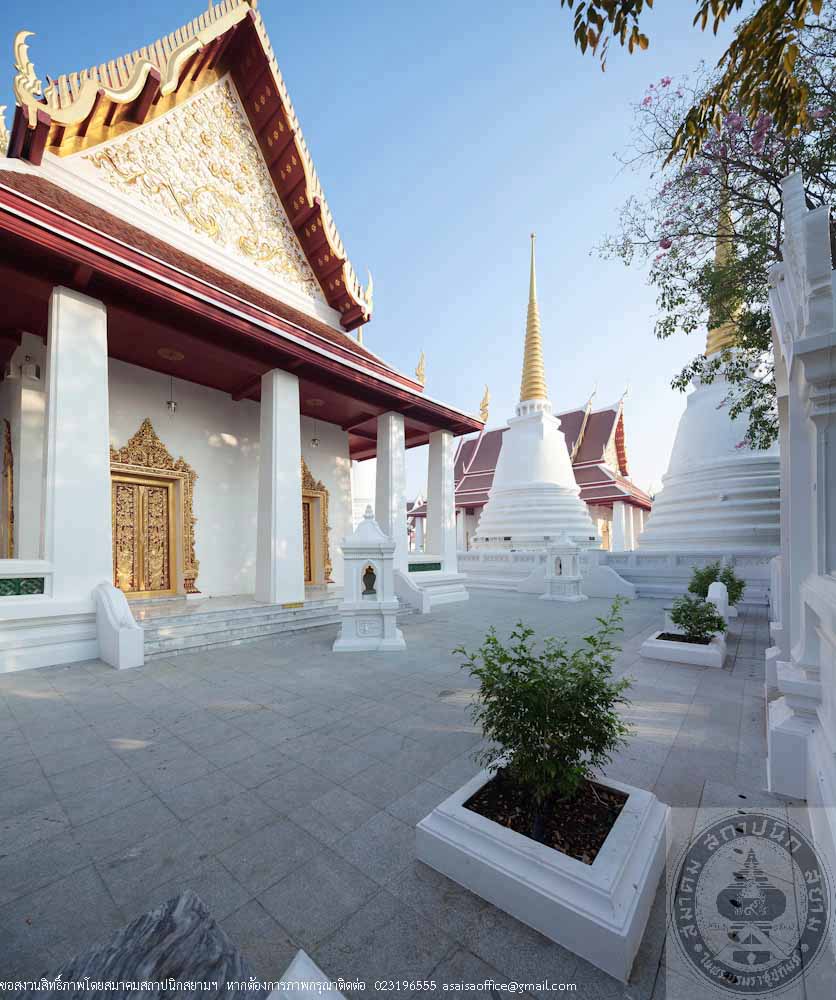
พระอุโบสถ วัดเครืออวัลย์วรวิหาร
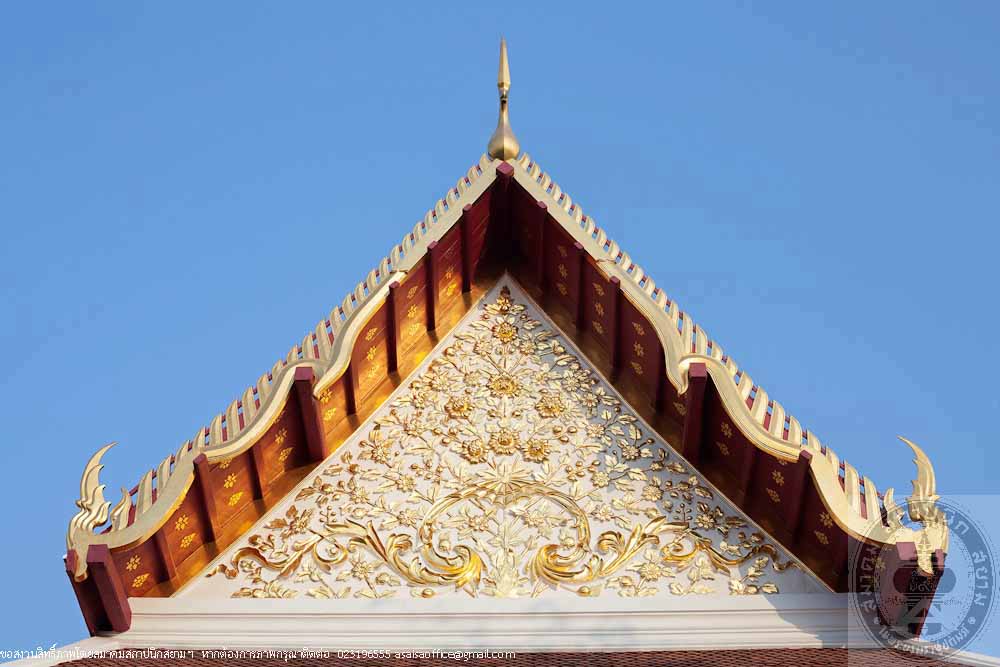
พระอุโบสถ วัดเครืออวัลย์วรวิหาร
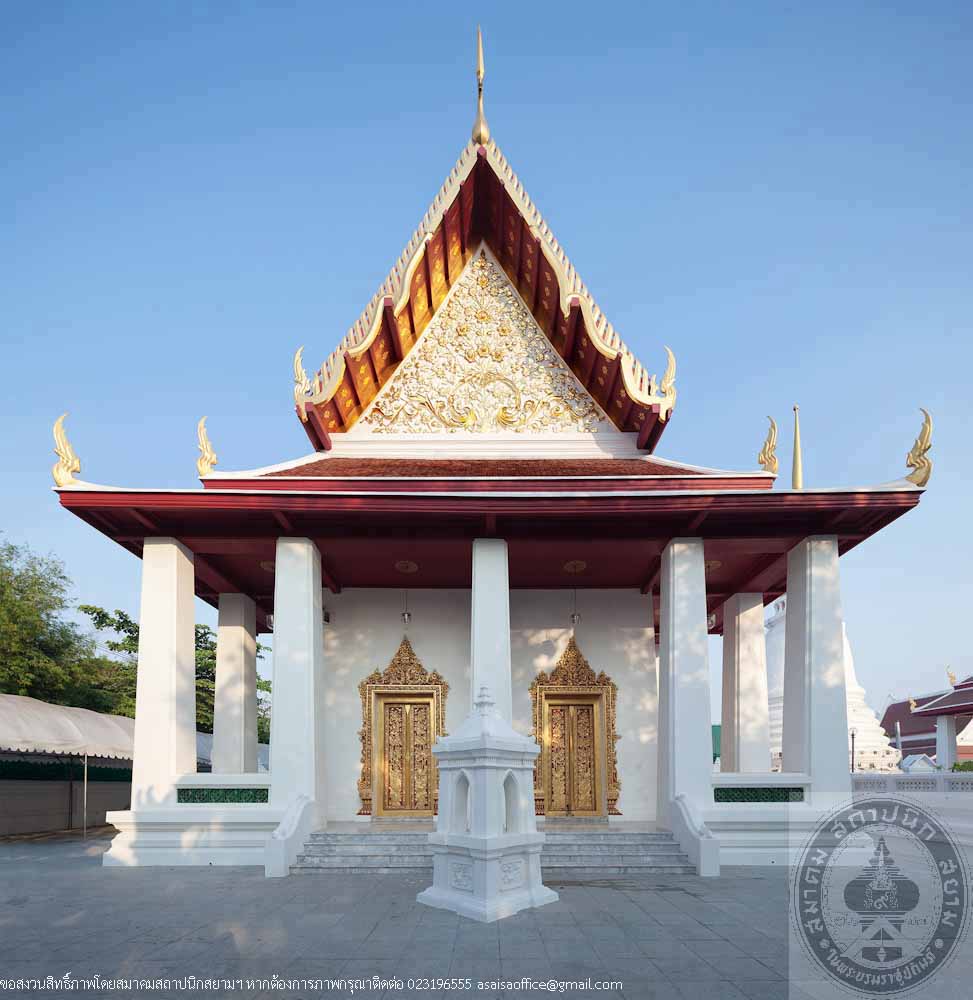
พระอุโบสถ วัดเครืออวัลย์วรวิหาร
-

พระอุโบสถ วัดเครืออวัลย์วรวิหาร
-

พระอุโบสถ วัดเครืออวัลย์วรวิหาร
-

พระอุโบสถ วัดเครืออวัลย์วรวิหาร
-

พระอุโบสถ วัดเครืออวัลย์วรวิหาร
-

พระอุโบสถ วัดเครืออวัลย์วรวิหาร
-

พระอุโบสถ วัดเครืออวัลย์วรวิหาร
-

พระอุโบสถ วัดเครืออวัลย์วรวิหาร
-

พระอุโบสถ วัดเครืออวัลย์วรวิหาร
-

พระอุโบสถ วัดเครืออวัลย์วรวิหาร
Ubosot, Wat Khruea Wan Worawihan
Location 36 Wat Arun, Bangkok Yai, Bangkok
Architect Designer Unknown
Owner Wat Khruea Wan Worawihan
Year Built The reign of King Rama 3
History
Wat Khruea Wan Worawihan is a third grade royal temple of Worawihan type. Built in 1831 and was granted Wisunkhamasima in 1842, the temple was founded by Chao Phraya Apaiputhon (Noi Boonyarattaphan), son of Chao Phraya Sri Thammarat (Bunrawd, founder of Boonyarattaphan house) and was the father of Chao Chom Khruea Wan, a concubine of King Rama III together with Chao Chom Khruea Wan herself. The temple was given the status of the royal temple. However, Chao Phraya Apaiputhon passed away in 1833 while the temple was still under construction. King Nangklao, Rama III completed it and named the temple “Wat Khruea Wan.” On November 9, 1950, King Rama III attended the Kathin offering at Wat Khruea Wan. In the succeeding reign of King Rama IV, Chao Phraya Putharapai (Nuch Boonyarattaphan) restored the temple and built a stupa in the front. When Chao Phraya Putharapai passed away in 1883, H.M. King Chulalongkorn, Rama V ordered the royal cremation ceremony was held at Wat Khruea Wan.
Throughout the Years, the building structures at Wat Khruea Wan Worawihan have been properly maintained and repaired especially the main chapel which had undergone a major renovation from 1986-1990. The Fine Arts Department worked to restore the wall murals in the chapel, replaced the old tiles, Lam Yong, Cho Fah, Bai Raka, ceiling materials and parts of the wood structure on the ceiling. Cement plaster on external walls were also removed and replaced it with ancient recipe plaster (to protect the internal painting.) The aligned pillars received a new cement coating. The main Buddha image was re-lacquered and re-gilded with gold and its base restored to its original condition. New marble flooring inside the chapel. Window arch stucco re-lacquered and re-gilded. The wall surrounding the chapel was also restored. New reinforced concrete flooring for the Lan Prathaksin which raised the floor 15 centimeter higher. Chapel foundation and Sema base which fell through the ground were also restored back to the original forms. The stars patterned on the ceiling in the main chapel were repainted with cinnabar and new gold sheet overlaid.
The main chapel of Wat Khruea Wan Worawihan is a Thai style chapel, 7.70 meter wide and 16.25 meter long with double layer roofs decorated with Cho Fah and Bai Raka. The pediment is embellished with floral patterned stucco. Cloister and verandah have marble floors. Doors and windows arches are decorated with floral patterned stucco, lacquered and gilded. The external door panels were engraved with trees, flowers and birds, lacquered and gilded while the internal were painting of colored seven tiered umbrella carried by soldiers. The exterior window panels are stucco moldings of similar pattern as the doors. All four sides of the chapel walls feature murals depicting the Jataka tale of Lord Buddha’s 500 lives bordered in square frames decorated with painting of Bai Ted leaves and stems patterns. Each frame contains one life story of Lord Buddha. These murals were painted by local artisans in the reign of King Rama III and are uniquely spectacular. The principal Buddha image in the chapel is of Paang Harm Yaat style, metal cast, lacquered and gilded with gold. The eight meter tall Buddha image is located on a salient lotus shaped platform with the two chief disciples Phra Sariputta and Phra Moggallana standing on the right and left.