เขตพุทธาวาส วัดเบญจมบพิตรดุสิตวนาราม
เขตพุทธาวาส วัดเบญจมบพิตรดุสิตวนาราม
ที่ตั้ง แขวงดุสิต เขดุสิต กรุงเทพมหานคร
สถาปนิก/ผู้ออกแบบ พระอุโบสถ และพระระเบียง (วิหารคด) ออกแบบโดยสมเด็จพระเจ้าบรมวงศ์เธอ เจ้าฟ้ากรมพระยานริศรานุวัดติวงศ์ (พระองค์เจ้าจิตรเจริญ ต้นราชสกุล จิตรพงศ์)
ผู้ครอบครอง วัดเบญจมบพิตรดุสิตวนาราม
ปีที่สร้าง 2445 – 2455
ประวัติ
วัดเบญจมบพิตรดุสิตวนาราม เป็นพระอารามหลวงชั้นเอก ชนิดราชวรวิหาร เดิมเป็นวัดโบราณมีชื่อว่า “วัดแหลม”หรือ “วัดไทรทอง” ไม่ปรากฏหลักฐานว่าสร้างในสมัยใด จนถึงปี พ.ศ. 2369 ในรัชสมัยพระบาทสมเด็จพระนั่งเกล้าเจ้าอยู่หัว รัชกาลที่ 3 จึงปรากฏชื่อขึ้นในประวัติศาสตร์ เมื่อเจ้าอนุวงศ์ (ผู้ครองนครเวียงจันทน์ ประเทศราชของไทย) ได้ก่อการกบฏยกทัพมาตีไทย พระบาทสมเด็จพระนั่งเกล้าเจ้าอยู่หัวโปรดเกล้าฯ ให้พระเจ้าบรมวงศ์เธอกรมพระพิพิธโภคภูเบนทร์(พระองค์เจ้าพนมวัน พระเจ้าลูกยาเธอในพระบาทสมเด็จพระพุทธเลิศหล้านภาลัยกับเจ้าจอมศิลา ต้นราชสกุล พนมวัน) เป็นผู้บัญชาการกองทัพในส่วนการรักษาพระนคร โดยทรงตั้งกองบัญชาการอยู่ในบริเวณ “วัดแหลม” หรือ “วัดไทรทอง” นี้ เมื่อเสร็จสิ้นการปราบกบฏแล้ว พระเจ้าบรมวงศ์เธอกรมพระพิพิธโภคภูเบนทร์พร้อมด้วยพระเชษฐภคินี พระขนิษฐภคินี และพระกนิษฐภาดา ร่วมเจ้าจอมมารดาอีก 4 พระองค์ ทรงบูรณปฏิสังขรณ์ขึ้นเมื่อประมาณปี พ.ศ. 2370 – 2371 แล้วทรงสร้างพระเจดีย์ 5 องค์ รายด้านหน้าวัดเป็นอนุสรณ์ ครั้นถึงสมัยรัชกาลที่ 4 ปรากฏในพระราชพงศาวดารว่า พระบาทสมเด็จพระจอมเกล้าเจ้าอยู่หัวได้พระราชทานนาม วัดใหม่ว่า “วัดเบญจบพิตร”ซึ่งมีความหมายว่าเป็นวัดของเจ้านาย 5 พระองค์ หรือวัดที่เจ้านาย 5 พระองค์ทรงปฏิสังขรณ์ขึ้น ต่อมาวัดเบญจบพิตรมีสภาพทรุดโทรมลง พระบาทสมเด็จพระจุลจอมเกล้าเจ้าอยู่หัว รัชกาลที่ 5 จึงมีพระราชดำริที่จะทรงทำ “ผาติกรรม” สถาปนาวัดขึ้นใหม่ โดยพระองค์ทรงประกาศสถาปนาเมื่อวันที่ 1 มีนาคม พ.ศ. 2442 พร้อมทั้งเปลี่ยนนามวัดเป็น“วัดเบญจมบพิตรดุสิตวนาราม” โดยศาสนสถานภายในวัดเป็นศิลปะสถาปัตยกรรมไทยโบราณ และมีการวางแบบแปลนแผนผังของวัดแยกสัดส่วนประกอบด้วย เขตพุทธาวาสและสังฆาวาสที่แบ่งแยกออกจากกันด้วยคลองที่ขุดขึ้น และที่ธรณีสงฆ์สำหรับ ผู้อุปัฏฐากภิกษุสามเณรอยู่อาศัย สำหรับสิ่งก่อสร้างที่สำคัญภายในเขตพุทธาวาสประกอบด้วย พระอุโบสถ พระระเบียง(วิหารคด) ศาลาหน้าพระอุโบสถ และศาลาตรีมุขสะพานน้ำ
พระอุโบสถ เป็นพระอุโบสถแบบจัตุรมุขผนังทำด้วยหินอ่อน มุขด้านตะวันออกขยายยาว ด้านเหนือและใต้มีมุขกระสัน ต่อกับระเบียง หลังคา 4 ชั้น ด้านมุขกระสันทิศเหนือและทิศใต้ 5 ชั้น มีพระระเบียงโอบรอบด้านหลัง ช่อฟ้า ใบระกาหางหงส์ ลงรักปิดทองทึบ หน้าบันจำหลักลายไทยประกอบภาพตราต่างๆ ลงรักปิดทองประดับกระจก หลังคามุงกระเบื้องกาบูเคลือบ สีเหลือง ลักษณะเป็นกาบโค้ง กระเบื้องเชิงชายเทพนม มุขตะวันตกของพระอุโบสถประดิษฐานพระประธาน คือ พระพุทธชินราชจำลอง ซึ่งถ่ายแบบจากพระพุทธชินราชที่จังหวัดพิษณุโลก
พระระเบียง (วิหารคด) เชื่อมต่อมุขกระสันพระอุโบสถทั้งด้านทิศเหนือและทิศใต้ โอบอ้อมไปบรรจบด้านหลังพระอุโบสถ โดยเว้นเนื้อที่เป็นลานกว้างระหว่างพระอุโบสถปูด้วยหินแกรนิตสีชมพูอ่อนและสีเทา มีประตูด้านทิศตะวันตกตรงกับมุขตะวันตกของพระอุโบสถ ด้านใต้และด้านเหนือมีด้านละ 2 ประตู บานประตูด้านนอกติดแผ่นโลหะนูนภาพเสี้ยวกาง ด้านในเขียนลายรดน้ำเหมือนกับด้านนอก พื้นพระระเบียงปูหินอ่อนสีเหลืองอ่อนและสีขาวตลอด เสาพระระเบียงเป็นเสากลมหินอ่อนทั้งแท่ง 64 ต้น เสาเหลี่ยมประกบแผ่นหินอ่อน 28 ต้น ปลายเสาปั้นบัวประดับกระจกทั้งหมด ผนังด้านในถือปูน ผนังด้านนอกประดับแผ่นหินอ่อนสีขาว และทำเป็นหน้าต่างทึบ มีหินอ่อนเป็นลูกกรงรอบพระระเบียงรวม 48 ช่อง ช่อฟ้า ใบระกา หางหงส์ ลำยอง ลงรักปิดทองทึบ หน้าบันเป็นภาพจำหลักลายไทยประกอบตราประจำกระทรวงต่างๆ ในสมัยรัชกาลที่ 5 ตามที่ได้ทรงปรับปรุงการบริหารราชการแผ่นดินเป็น 10 กระทรวง ภายในพระระเบียง ขื่อลงรักปิดทองลายรดน้ำ เพดานล่องชาด ประดับดาวทอง 610 ดวง ประดิษฐานพระพุทธรูปต่างๆ จำนวน 52 องค์
ศาลาหน้าพระอุโบสถ 2 หลัง โดยศาลา “หม่อมเฉื่อย” อยู่ด้านทิศใต้ และศาลา “ใย – ระเบียบ” อยู่ทางทิศเหนือ ลักษณะของศาลาทั้ง 2 หลัง เป็นศาลาจัตุรมุขโปร่ง ก่ออิฐถือปูน พื้นปูหินอ่อน หลังคา 2 ชั้น มุงกระเบื้องเคลือบสี หน้าบัน ปั้นภาพและจารึกคาถาบาลีอักษรขอม
ศาลาตรีมุขสะพานน้ำ ตั้งอยู่ด้านตะวันออก ริมคลองด้านทิศเหนือ “สมเด็จพระนางเจ้าสุขุมาลมารศรี พระราชเทวี” ทรงบริจาคทรัพย์สร้างอุทิศแก่เจ้าคุณจอมมารดาสำลี (ในพระบาทสมเด็จพระจอมเกล้าเจ้าอยู่หัว รัชกาลที่ 4) ลักษณะเป็นศาลาทรงไทยตรีมุข มุงกระเบื้องเคลือบสี พื้นคอนกรีต มีบันไดยื่นลงคลอง 2 ข้าง
ปัจจุบัน พระอุโบสถ พระระเบียง (วิหารคด) ศาลาหน้าพระอุโบสถ ศาลาตรีมุขสะพานน้ำ และพื้นที่ภายในเขตพุทธาวาส วัดเบญจมบพิตรดุสิตวนาราม ได้รับการดูแลรักษาให้อยู่ในสภาพดี สามารถรักษาองค์ประกอบทางสถาปัตยกรรมที่มีคุณค่าไว้ได้อย่างครบถ้วนสมบูรณ์
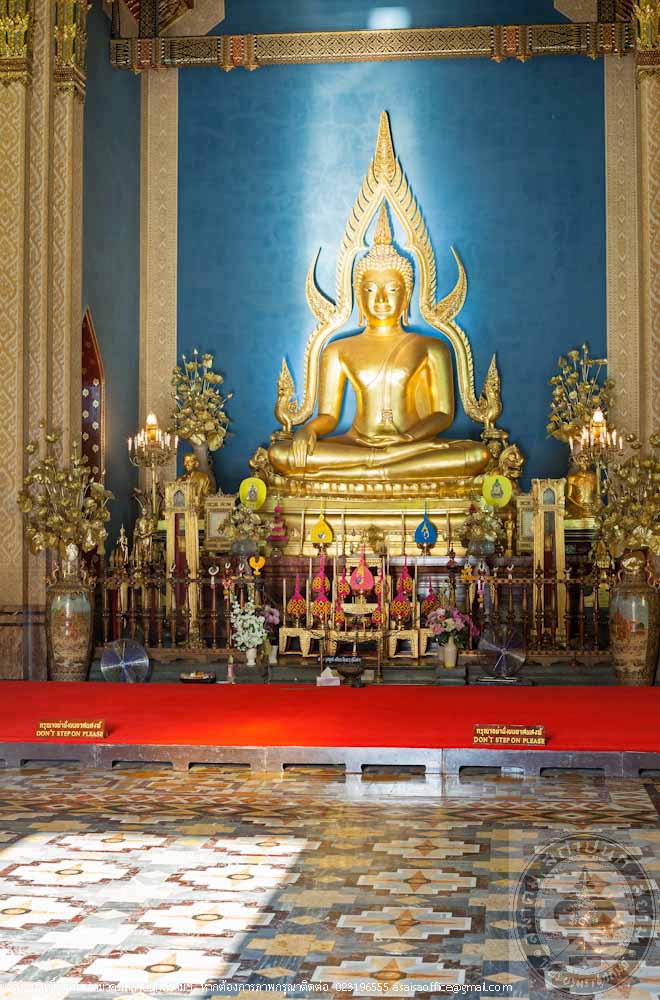
เขตพุทธาวาส วัดเบญจมบพิตร
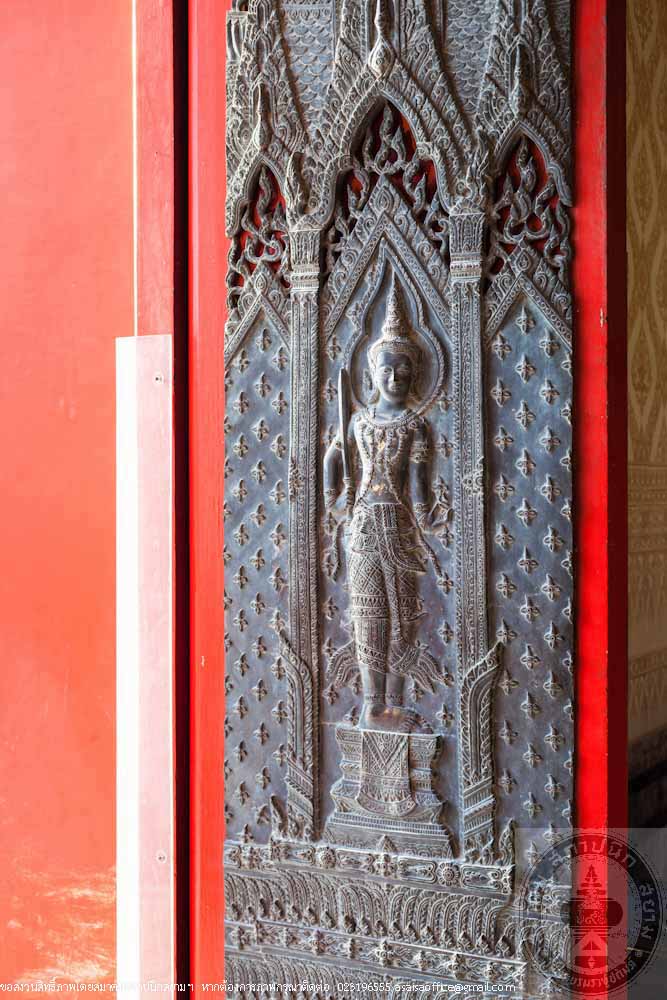
เขตพุทธาวาส วัดเบญจมบพิตร
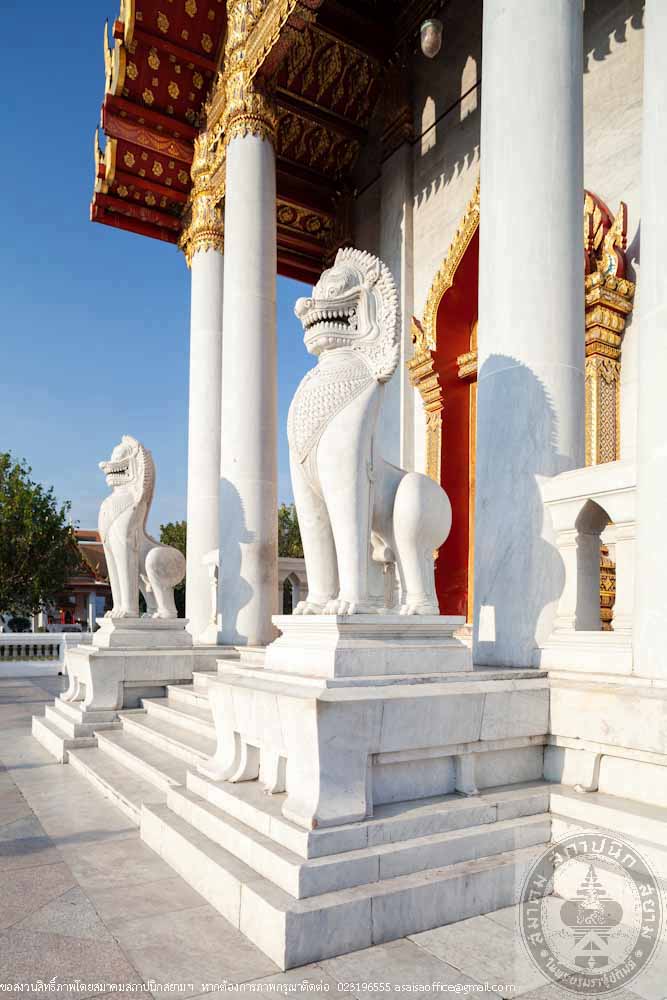
เขตพุทธาวาส วัดเบญจมบพิตร
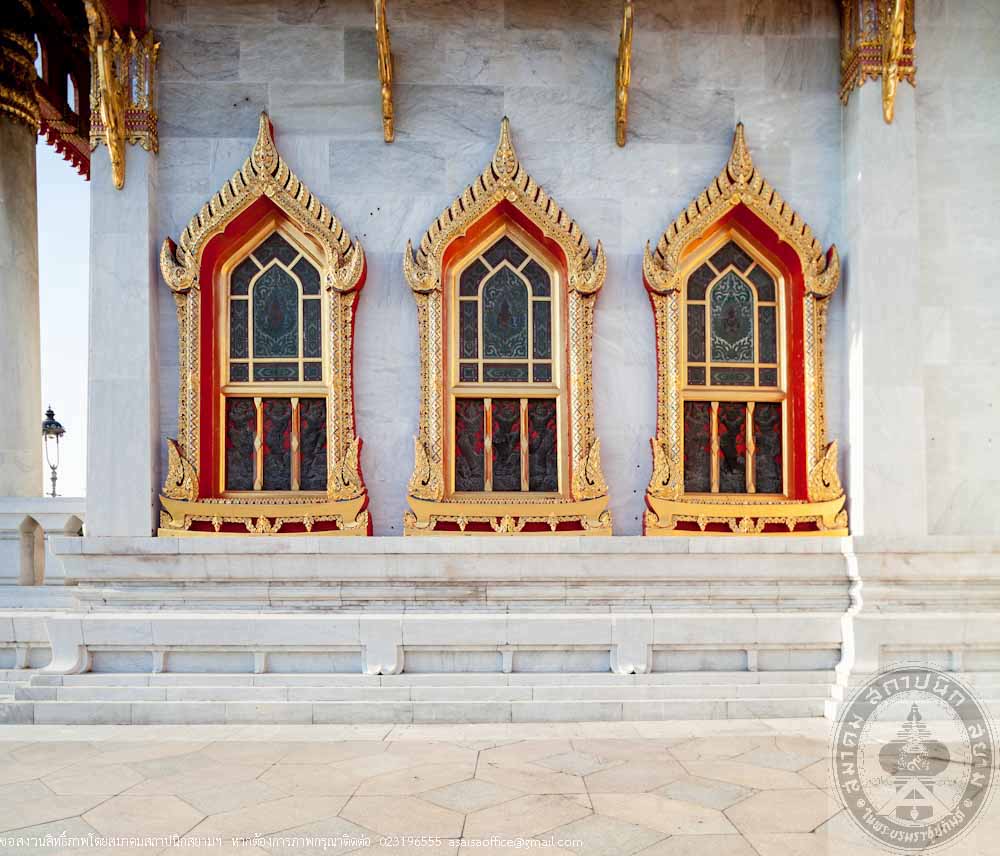
เขตพุทธาวาส วัดเบญจมบพิตร
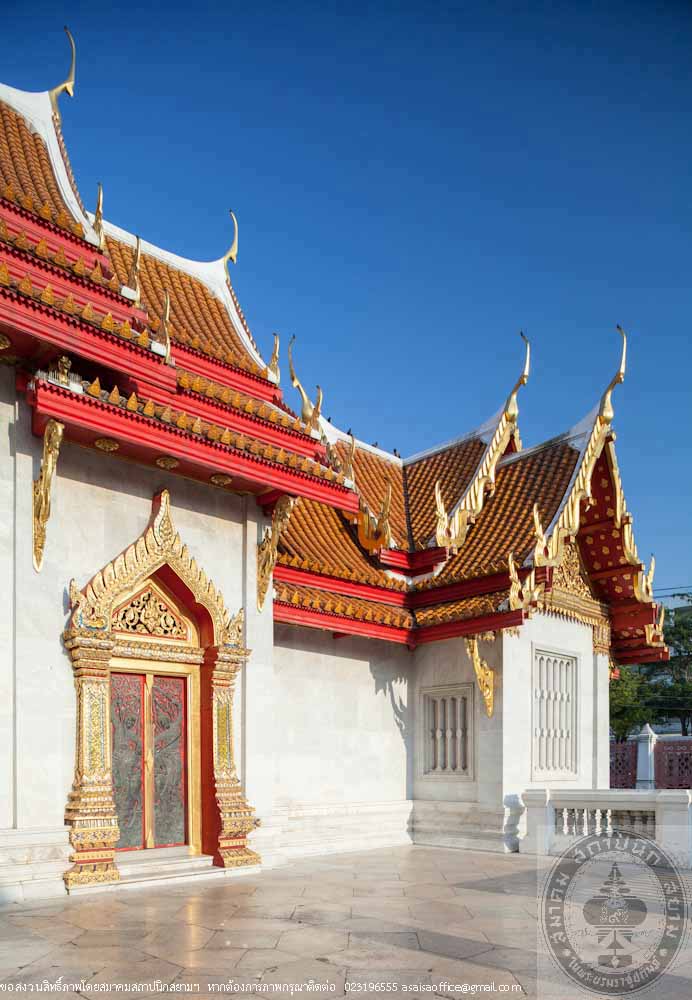
เขตพุทธาวาส วัดเบญจมบพิตร
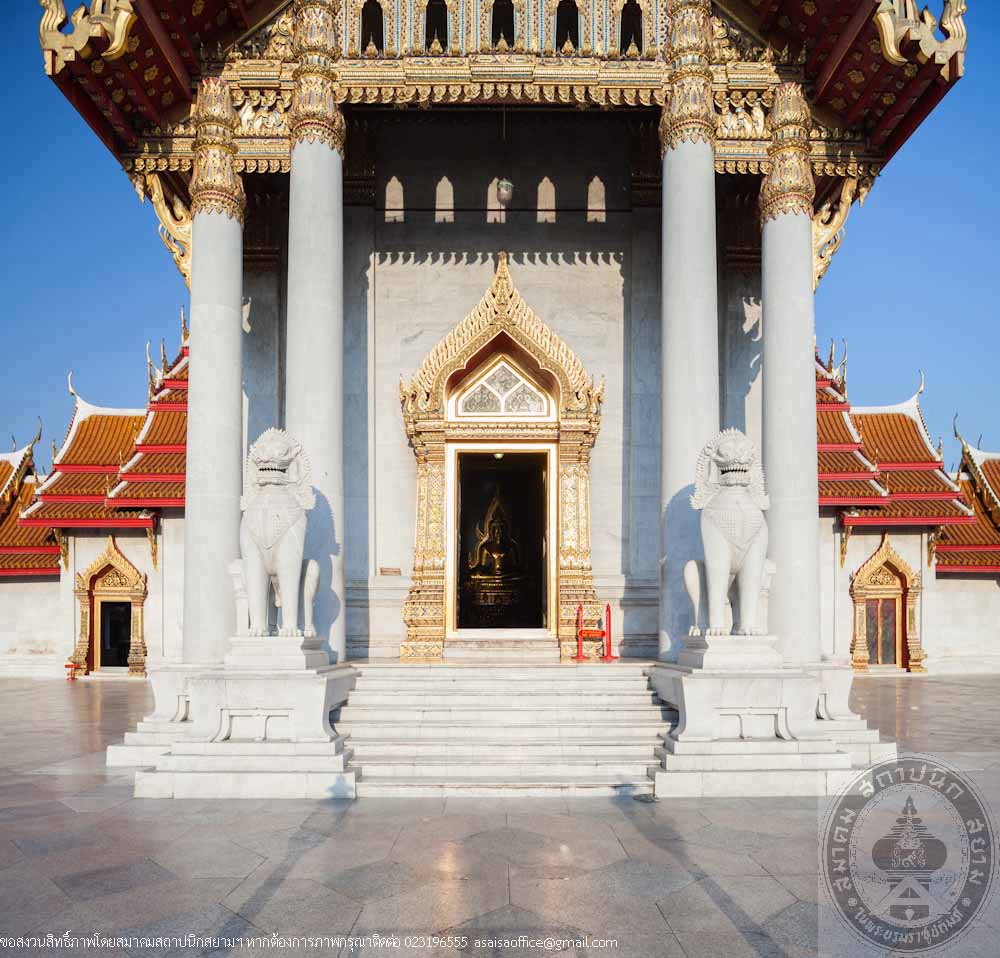
เขตพุทธาวาส วัดเบญจมบพิตร
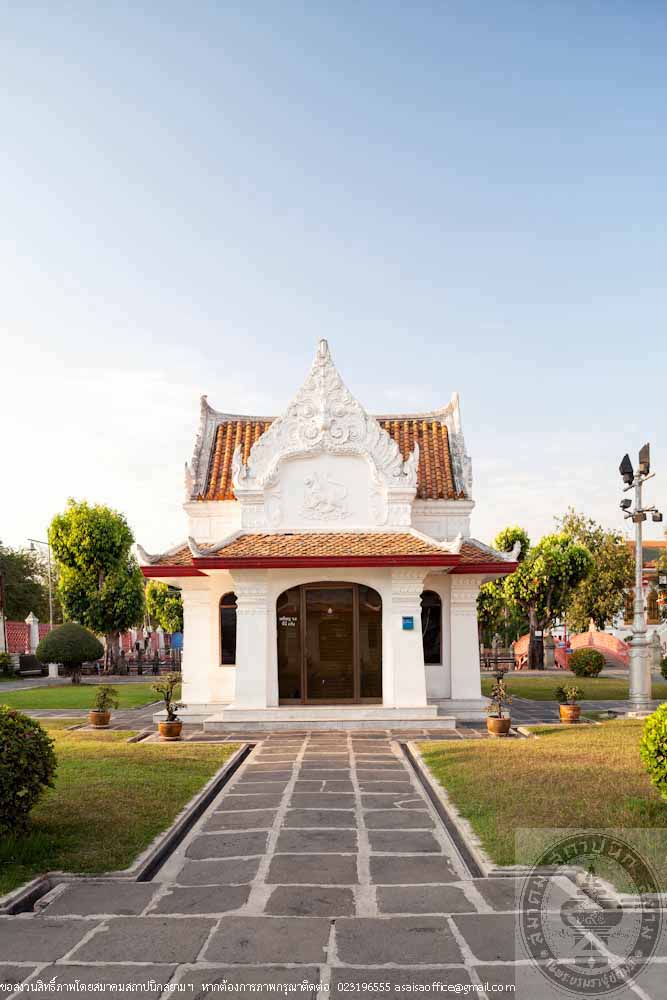
เขตพุทธาวาส วัดเบญจมบพิตร
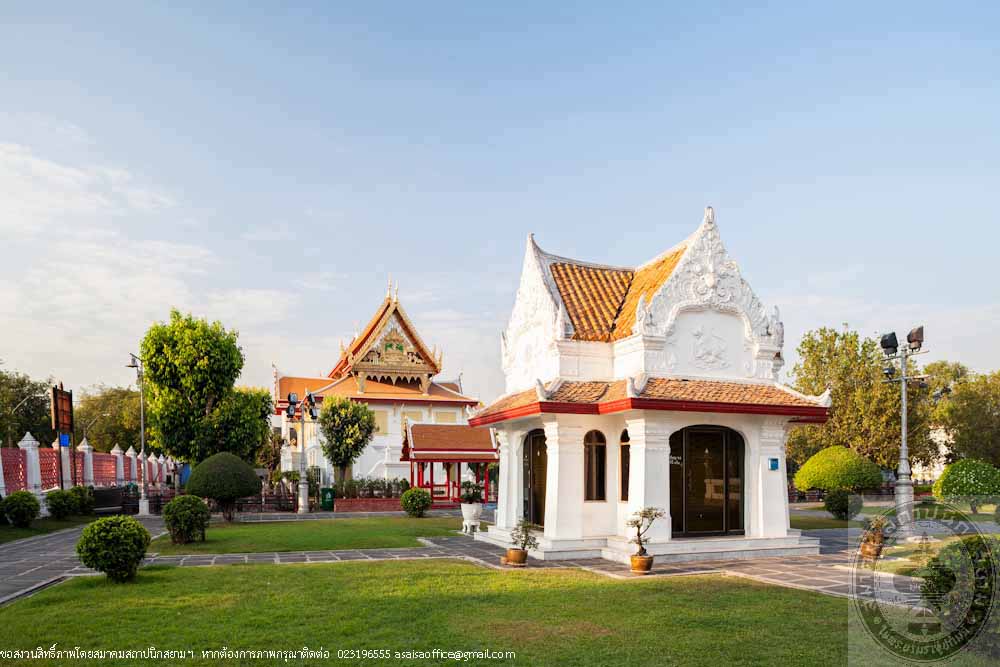
เขตพุทธาวาส วัดเบญจมบพิตร
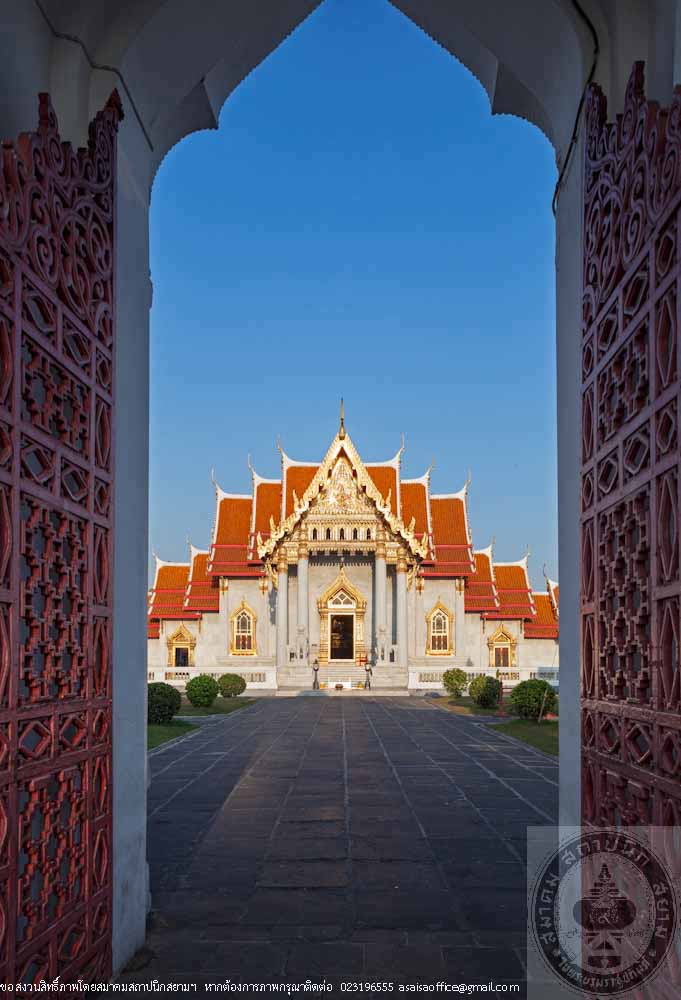
เขตพุทธาวาส วัดเบญจมบพิตร
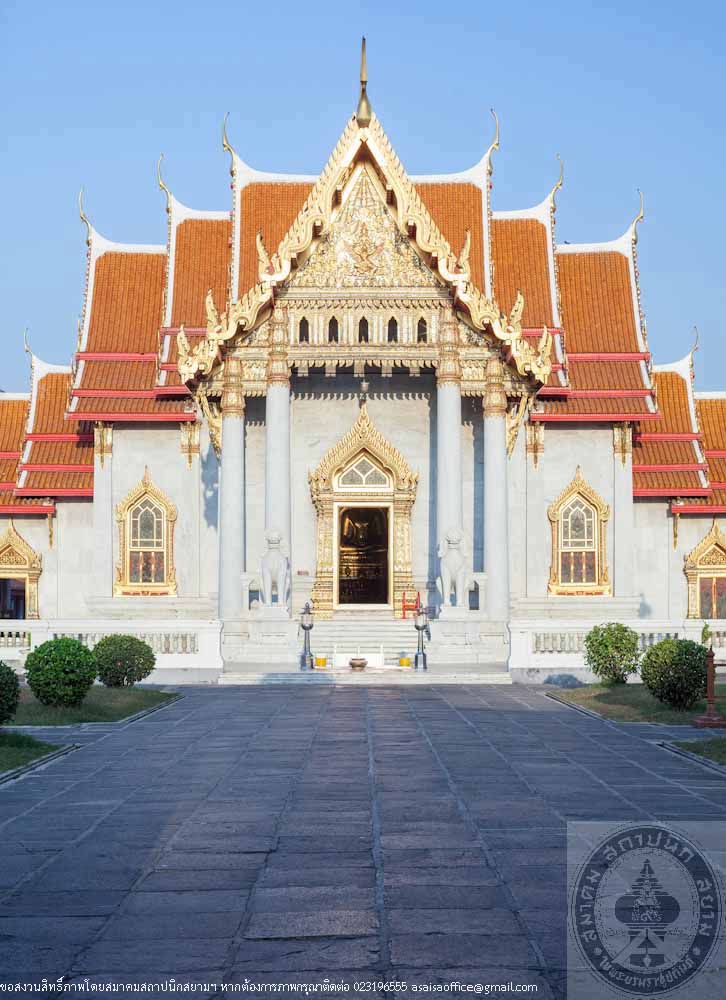
เขตพุทธาวาส วัดเบญจมบพิตร
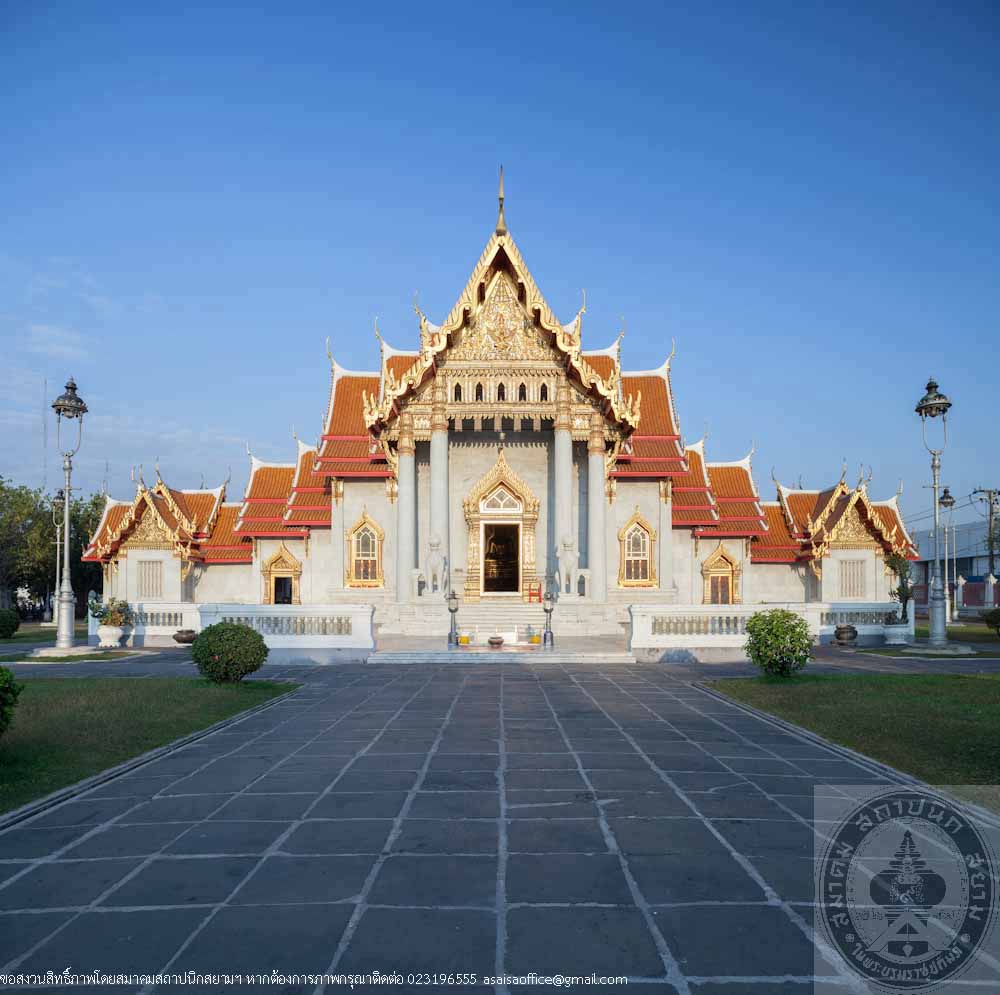
เขตพุทธาวาส วัดเบญจมบพิตร
-

เขตพุทธาวาส วัดเบญจมบพิตร
-

เขตพุทธาวาส วัดเบญจมบพิตร
-

เขตพุทธาวาส วัดเบญจมบพิตร
-

เขตพุทธาวาส วัดเบญจมบพิตร
-

เขตพุทธาวาส วัดเบญจมบพิตร
-

เขตพุทธาวาส วัดเบญจมบพิตร
-

เขตพุทธาวาส วัดเบญจมบพิตร
-

เขตพุทธาวาส วัดเบญจมบพิตร
-

เขตพุทธาวาส วัดเบญจมบพิตร
-

เขตพุทธาวาส วัดเบญจมบพิตร
-

เขตพุทธาวาส วัดเบญจมบพิตร
Bhuddavas Section, Wat Benchamabophit Dusitvanaram
Location Dusit District, Bangkok
Architect/ Designer The main chapel and cloister (Gallery) designed by Prince Narisara Nuvadtivongs (nee Prince Chitcharoen who originated the House of Chittraphong)
Owner Wat Benchamabophit Dusitwanaram
Year built 1902 - 1912
History
Wat Benchamabophit Dusitvanaram is a first class Royal temple of the grade Rajavoravihara. Formally an ancient temple known by the name of “Wat Laem” or “Wat Sai Thong,” there is no historical evidence attesting to its origin. Until 1826, during the reign of King Nangklao, Rama III, the temple’s presence emerged in the history of Thailand when Prince Anuvongs (King of Vientiane, a vassal state of Siam) led a Laotian rebellion against Siam. King Nangklao sent Prince Bibidh Bhogabhubendra (Prince Panomwan who was born to King Phra Buddha Lertla Napalai and Chao Chom Sila, founder of the Panomwan family) as commander of the army to protect the capital. The compound of “Wat Laem” or “Wat Sai Thong” served as his command post. After putting down the rebellion, Prince Bibidh Bhogabhubendra, along with his 4 siblings of the maternal parent, jointly restored the temple from 1827 to 1828. Five pagodas were built along the front of the temple in commemoration of the five siblings. According to the Royal Almanac, King Mongkut renamed the temple “Wat Benchamabophit” which means the temple of the five royalties or the temple restored by the five. Thereafter, Wat Benchamabophit fell into disrepair. King Chulalongkorn, Rama V, conducted “Patikam” (an act of generosity to increase the profit of the temple) and restored the temple. He declared the establishment of the temple on March 1, 1899 as well as renaming it “Wat Benchamabophit Dusitvanaram” in which most of the religious structures are of ancient Thai architecture. The temple’s layout plan was created to divide the temple compound into sections; i.e. Buddhavas section and Sangkhavas section, separated from each other by a man-made canal; and the monastery property for the monks’ attendants’ living quarter. Important structures within the Buddhavas section include the main chapel, cloister (gallery), pavilion in front of the chapel and Tri-Muk pavilion at the bridges.
The main chapel is a tetrahedron with marble wall. An extended verandah in the east. The small verandah in the north and south connecting to the four-tiered roof cloister. The north and south verandah’s roof are five-tiered. A gallery surrounding the main chapel in rear. Cho Fah, Bai Raka, Hang Hong lacquered and gilded with solid gold. The pediment engraved with Thai style pattern and a variety of seals also lacquered and gilded with gold and embellished with glass. Yellow coated arch tiles. Antefix with figure of the deva. The west wing of the chapel situated Phra Buddhajinaraja, a duplicate of Phra Buddhajinaraja in Phitsanulok.
The Cloister (gallery) that connects to the verandah to the north and south encircle the main chapel leaving a large courtyard between the chapel and the cloister. The floor of the courtyard is a carpet of light pink and grey granite. The door on the west side in direct aligns with the chapel west porch. There are two doors each on the south and north side of the chapel. Embossed metal sheet attached to the outside door while the inside is gold appliqué on black lacquer. The cloister flooring is light yellow and white marble. 64 Solid marble round pillars and 28 square pillars with marble covers. Lotus shaped capitals decorated with glass. Concrete wall inside and white marble tiles on the outside. Solid windows with marble bars around the cloister making 48 gaps between the bars. Cho Fah, Bai Raka, Hang Hongs Lamyong are all lacquered and gilded with solid gold. The pediment features Thai painting and petroglyph arts with emblems of the 10 Ministries according to the new state administration plan developed in the reign of King Rama V. Exposed beams covered with lacquer and gilded with gold appliqué. The ceilings are overlaid with cinnabar lacquer decorated with 610 star ornaments and situated 52 Buddha images.
Two pavilions in front of the main chapel including “Mom Chuey” pavilion in the south and “Yai-Rabiab” in the north. The two brick masonry tetrahedron pavilions featuring an open space and marble flooring with double layered roofs covered with colored tiles. Painting and Khmer inscription on the pediments. The Bridge Pavilion located in the east, on the north side of the canal was built by “Queen Sukhumala Marasri in commemoration of Chao Khun Chom Manda Samli (a concubine of King Mongkut, Rama IV.) The tetrahedron pavilion is covered with colored roof tiles and concrete floor with two sets of stairs going down into the water.
The Main Chapel, cloister (gallery), the front pavilions, the bridge pavilion and Bhuddhavas area of Wat Benchamabophit Dusitvanaram have been well-maintained and are in good condition. All of the valuable architectural elements are well-preserved and are very complete.