บ้านพักมิชชันนารี OMF
บ้านพักมิชชันนารี OMF
ที่ตั้ง ถนนสิงหไคล ตำบลเวียง อำเภอเมือง จังหวัดเชียงราย
สถาปนิก / ผู้ออกแบบ นายแพทย์วิลเลียม เอ.บริกส์
ผู้ครอบครอง สภาคริสตจักรแห่งประเทศไทย
ปีที่สร้าง พ.ศ.2443 – 2460
ปีที่ได้รับรางวัล พ.ศ. 2555
ประวัติ
บ้านพักมิชชันนารี OMF (OMF International หรือชื่อเดิม Overseas Missionary Fellowship) อาคารหลังนี้ในอดีต ถูกเรียกว่า ตึกใต้ เป็นที่พักของมิชชันนารี คณะอเมริกันเพรสไบทีเรียนที่เข้ามาเผยแผ่คริสต์ศาสนาในเมืองเชียงราย บ้านพักตั้งอยู่บริเวณสี่แยกที่เคยเป็นประตูเมืองเชียงราย ชื่อ ประตูท่าทราย ในช่วงสงครามโลกครั้งที่ 2 (พ.ศ. 2482 - 2488) ชาวคริสต์ถูกสั่งให้ระงับกิจทางศาสนาทุกอย่าง อาคารหลังนี้ถูกกองทัพเข้ายึดครอง ก่อนที่รัฐบาลจะคืนให้แก่ชาวคริสต์หลังสงครามยุติลง
บ้านพักหลังนี้เป็นอาคาร 2 ชั้น ก่ออิฐถือปูนตามสถาปัตยกรรมแบบโคโลเนียล เช่นเดียวกับโบสถ์คริสตจักรที่ 1 เวียงราย โดยมีจุดเด่นที่ปล่องไฟที่ปีกตะวันตกของตัวตึก ที่มุขด้านหน้าก่อเป็นเสาสี่เหลี่ยมขนาดใหญ่ 4 ต้นเพื่อรองรับชั้นสอง แผงหน้าจั่วที่ทำเป็นแผ่นไม้ตีซ้อนเกล็ด ตรงกลางของแผงหน้าจั่วทำช่องหน้าต่างปิดเปิดได้ หลังเป็นโครงสร้างไม้มุงกระเบื้องลอน
ปัจจุบันบ้านพักหลังนี้ยังคงใช้เป็นบ้านพักของมิชชันนารีต่างชาติที่เข้ามาปฏิบัติศาสนกิจในจังหวัดเชียงราย และยังคงได้รับการดูแลจากสภาคริสตจักรแห่งประเทศไทยไว้เป็นอย่างดี
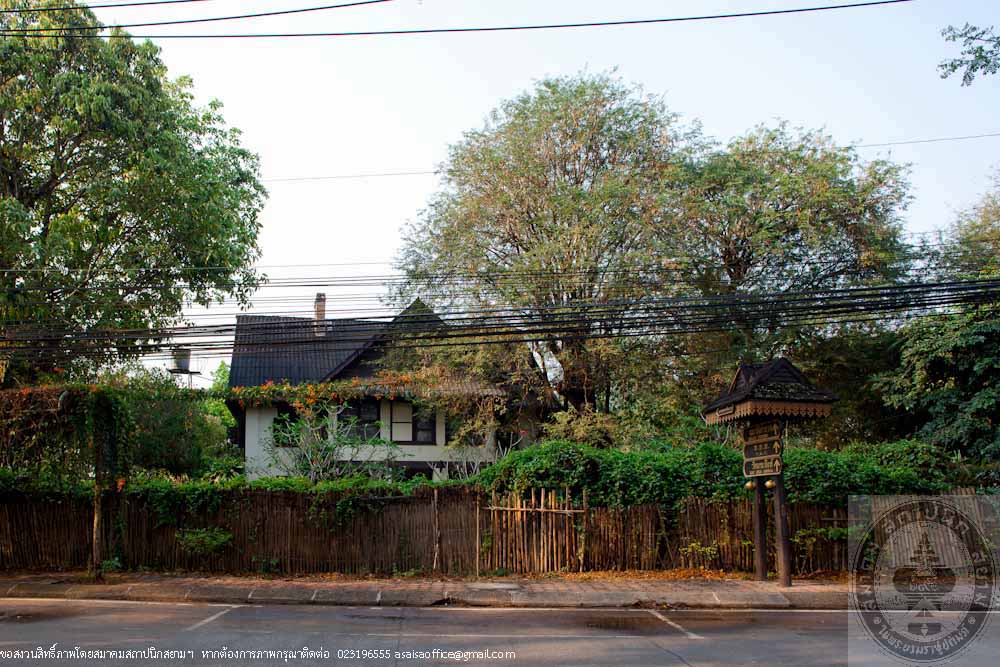
บ้านพักมิชชันนารี
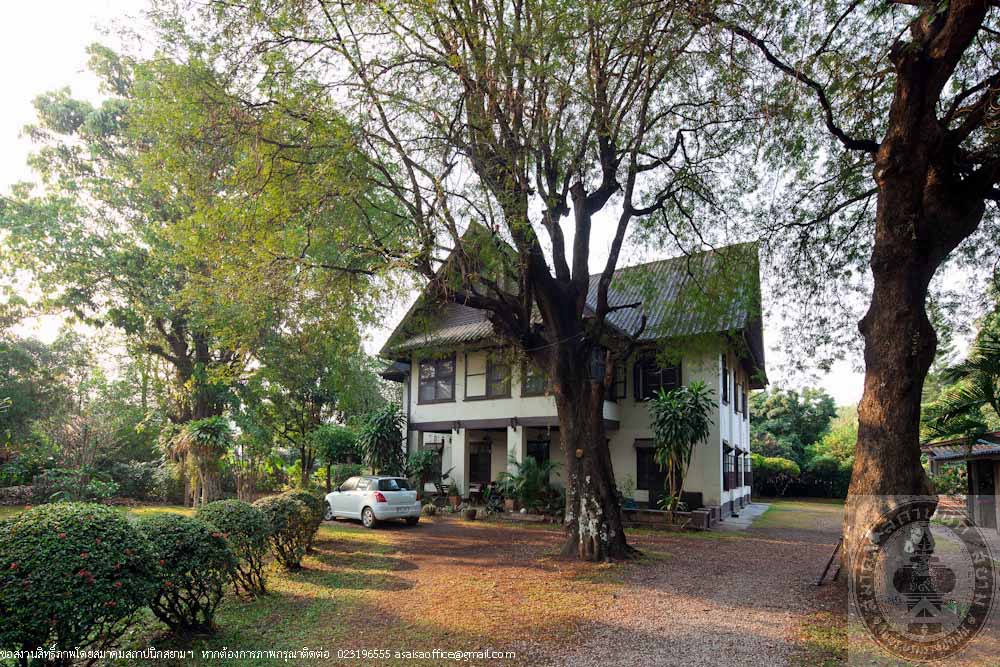
บ้านพักมิชชันนารี
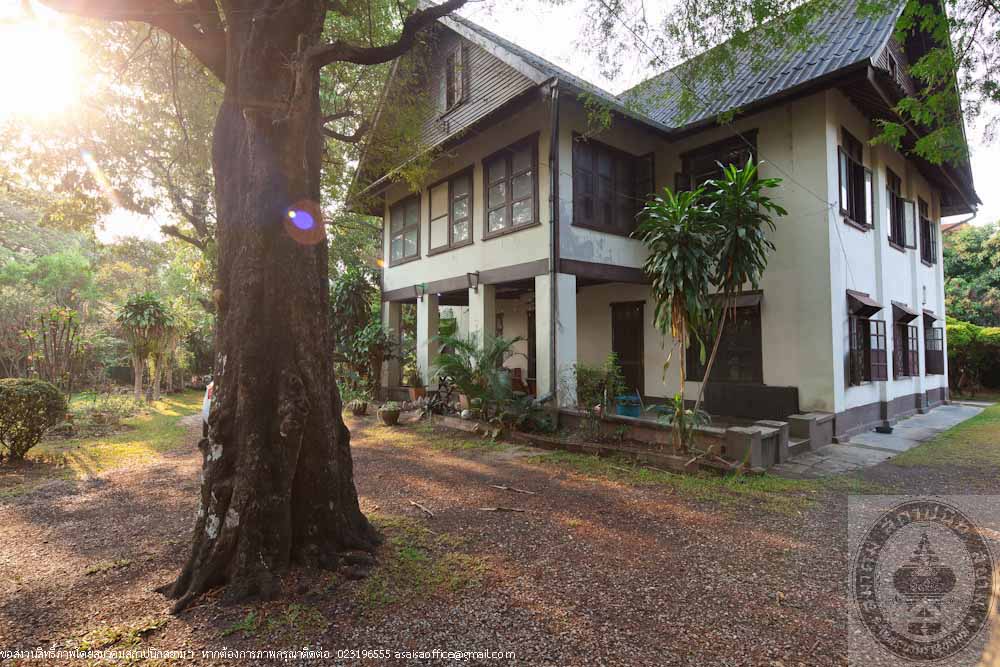
บ้านพักมิชชันนารี
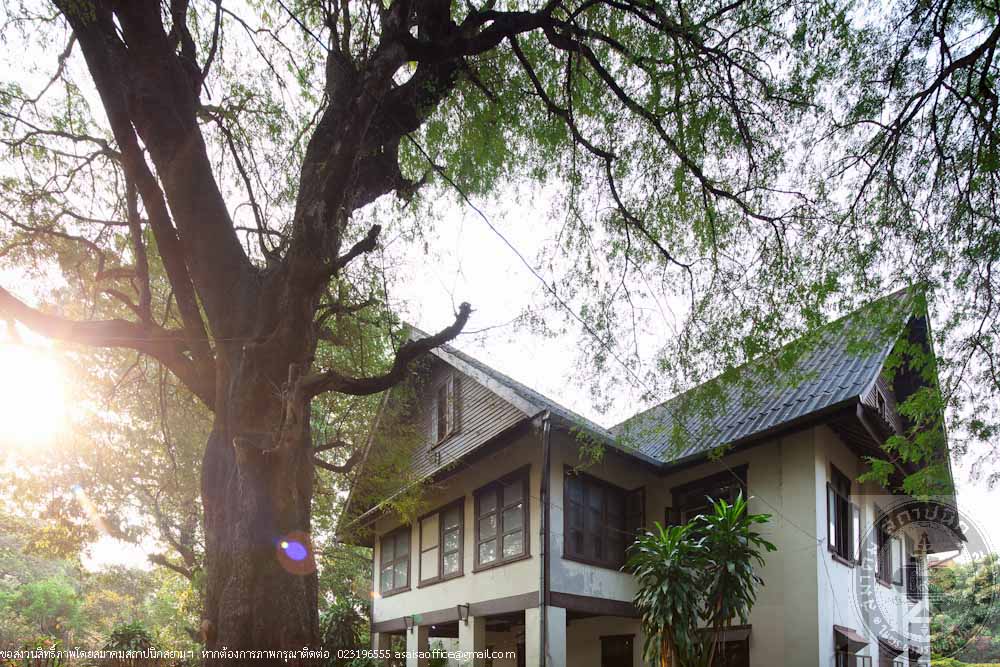
บ้านพักมิชชันนารี
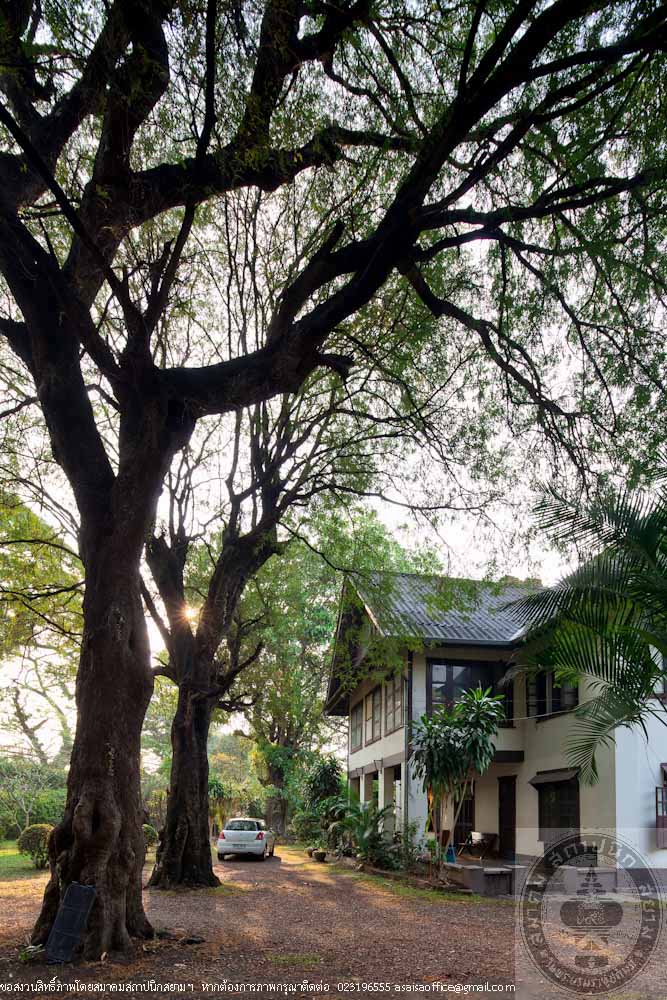
บ้านพักมิชชันนารี
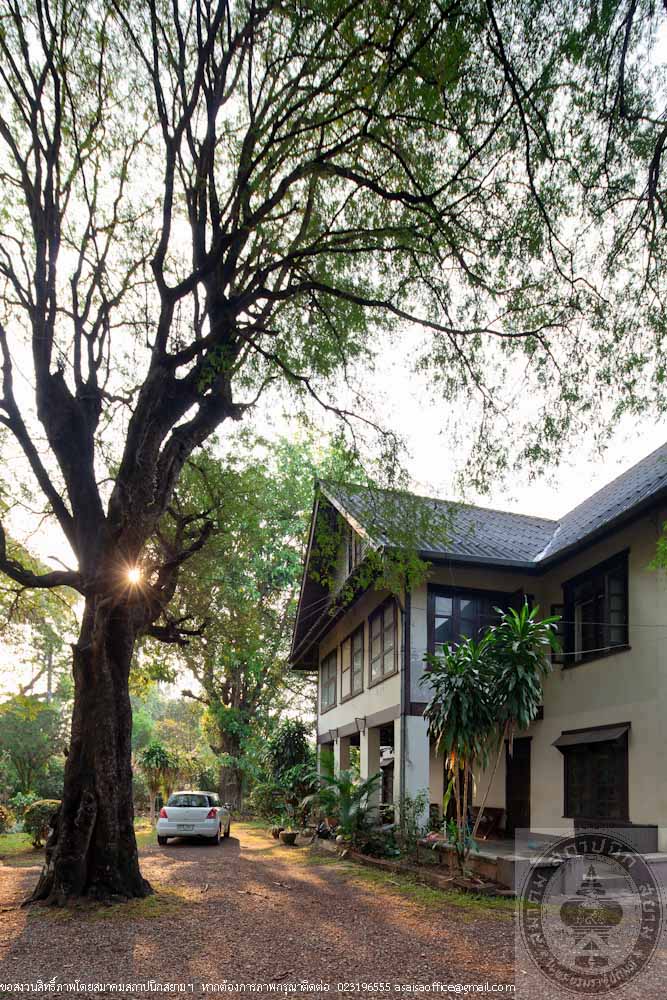
บ้านพักมิชชันนารี
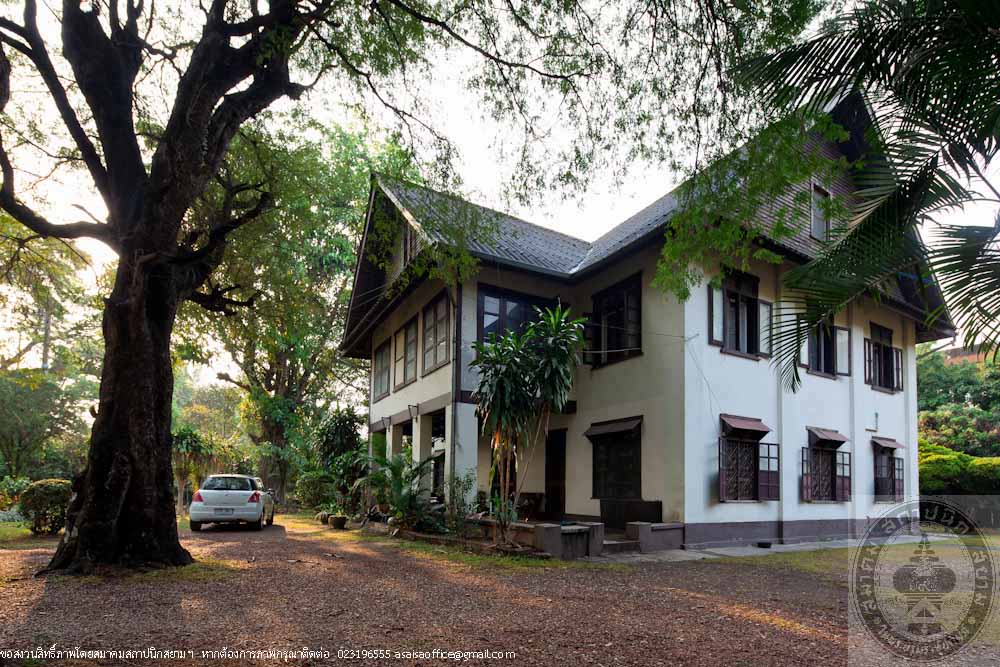
บ้านพักมิชชันนารี
-

บ้านพักมิชชันนารี
-

บ้านพักมิชชันนารี
-

บ้านพักมิชชันนารี
-

บ้านพักมิชชันนารี
-

บ้านพักมิชชันนารี
-

บ้านพักมิชชันนารี
-

บ้านพักมิชชันนารี
OMF Missionary Residence
Location Singhaklai Road, Tambon Wiang, Amphoe Mueang, Chiang Rai Province
Architect / Designer Dr. William A. Briggs
Proprietor Church of Christ in Thailand (C.C.T.)
Date of Construction 1900-1917
Conservation Awarded 2012
History
OMF Missionary Residence (OMF International, formerly Overseas Missionary Fellowship) was originally called Tai Building (the South Building). It was the residence of the American Presbyterian missionaries who came to disseminate Christianity in Chiang Rai. It is located at the intersection that used to be the City Gate. During the World War II (1939-1945), the Japanese army occupied this building. It was returned to the Christ Church after end of the war.
It is a 2-storey brick masonry building in the Colonial architectural style. The prominent character is the chimney on the West of the building. The front porch of the building has 4 pillars to support the gable. There is a window in the center of the gable. The roof is a woodwork covered with carved tiles.
Presently, the house has been used as a residence of foreign missionaries working in Chiang Rai. It has been maintained in good condition.