กุฏิไม้วัดควนใน
กุฏิไม้วัดควนใน
ที่ตั้ง ตำบลควน อำเภอปะนาเระ จังหวัดปัตตานี
ผู้ครอบครอง วัดควนใน
ปีที่สร้าง สมัยรัชกาลที่ 6
ปีที่ได้รับรางวัล พ.ศ. 2549
ประวัติ
วัดควนในเดิมชื่อว่า วัดควน ต่อมาชาวบ้านร่วมกันสร้างวัดขึ้นอีกวัดหนึ่ง โดยเรียกวัดที่สร้างขึ้นใหม่ว่า วัดควนนอก หลังจากนั้นจึงเรียกวัดควนว่า วัดควนใน ประวัติการก่อสร้างวัดควนในไม่ปรากฏปีการสร้างที่ชัดเจนโบราณสถานภายในวัด ที่หลงเหลืออยู่ในปัจจุบันล้วนแต่สร้างขึ้นในสมัยรัตนโกสินทร์ สถาปัตยกรรมสำคัญในวัดนี้ คือ กุฏิไม้แบบสถาปัตยกรรมพื้นถิ่นภาคใต้ สร้างขึ้นในสมัยรัชกาลที่ 6 และได้รับการขึ้นทะเบียนโบราณสถานในปี พ.ศ. 2545
กุฏิไม้ วัดควนใน เป็นอาคารเรือนไม้ทรงไทยแฝด ยกใต้ถุนสูง มีชานด้านหน้าและบันไดทางขึ้น หลังคาเป็นหลังคาจั่วชนกัน มุงด้วยกระเบื้องดินเผา หน้าจั่วตกแต่งด้วยภาพเขียนสี พื้นที่ภายในกุฏิแบ่งออกเป็นห้องนอน 1 ห้อง และห้องโถง 2 ห้อง จุดเด่นของกุฏิ คือ การตกแต่งอาคารได้รับอิทธิพลจากจีนและมาเลเซีย อันเป็นแบบสถาปัตยกรรมพื้นถิ่นที่มีเอกลักษณ์ของ 3 จังหวัดภาคใต้ของไทย โดยบริเวณฝ้าเพดานมีภาพจิตกรรมเป็นภาพพระอาทิตย์ พระจันทร์ และเทพมีวงกลมล้อมรอบ ส่วนคอสองมีภาพเรื่ององคุลีมาลรวมทั้งหมด 8 ตอน ตั้งแต่ตอนที่อหิงกะเกิดไปจนถึงตอนบรรลุนิพพานเป็นพระอรหันต์ ส่วนบริเวณฝาผนังห้องเป็นภาพพระพุทธเจ้า นอกจากภาพจิตกรรมแล้ว ยังมีงานแกะสลักไม้ตามริมกรอบประตู ช่องลม และฝาผนัง ที่บานประตูลูกฟักไม้แกะสลัก เขียนสีสวยงาม
กุฏิไม้ วัดควนใน ได้รับการบูรณะเมื่อปี พ.ศ. 2546 – 2547 ดำเนินการโดยกรมศิลปากร มีการซ่อมแซมส่วนที่ชำรุด ซ่อมหลังคา ป้องกันน้ำฝนรั่ว และอนุรักษ์ภาพเขียนสี สามารถรักษาคุณค่าทางประวัติศาสตร์ และสถาปัตยกรรมไว้ได้เป็นอย่างดี
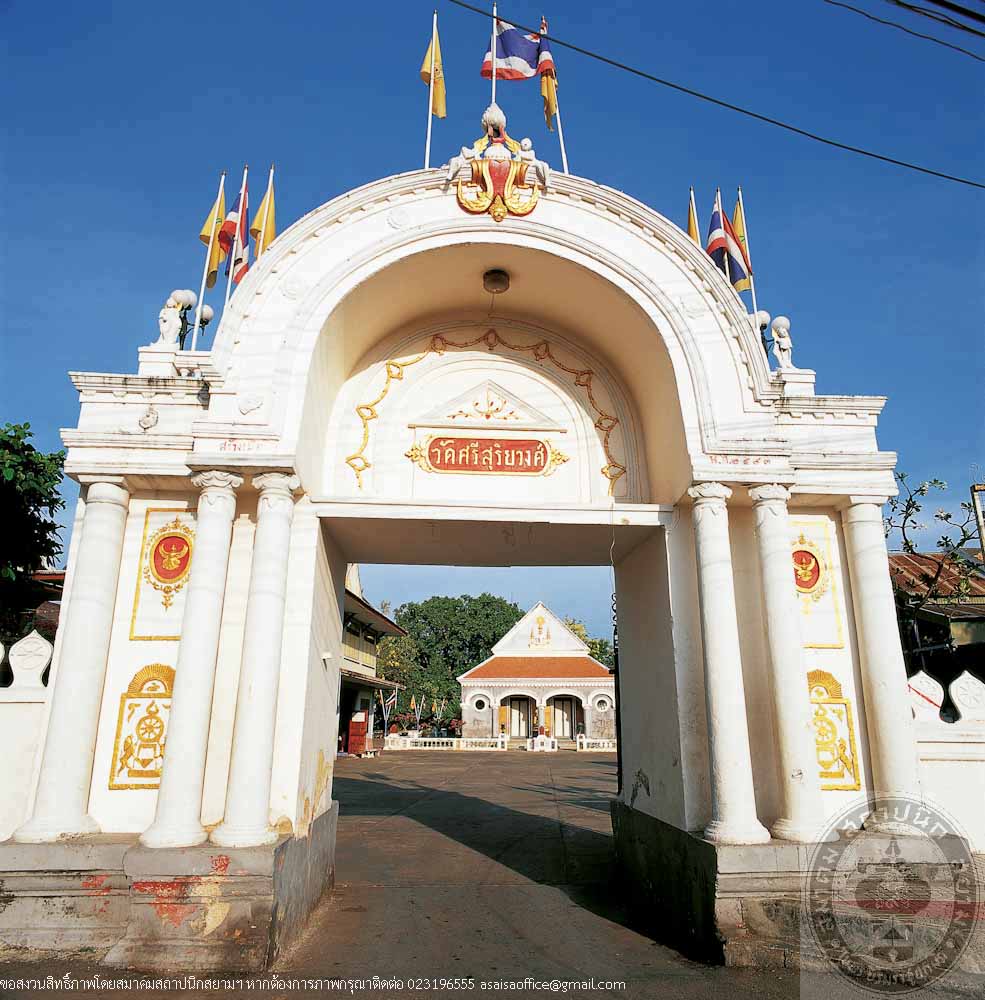
กุฎิวัดควนใน อ.ปานาเระ จ.ปัตตานี
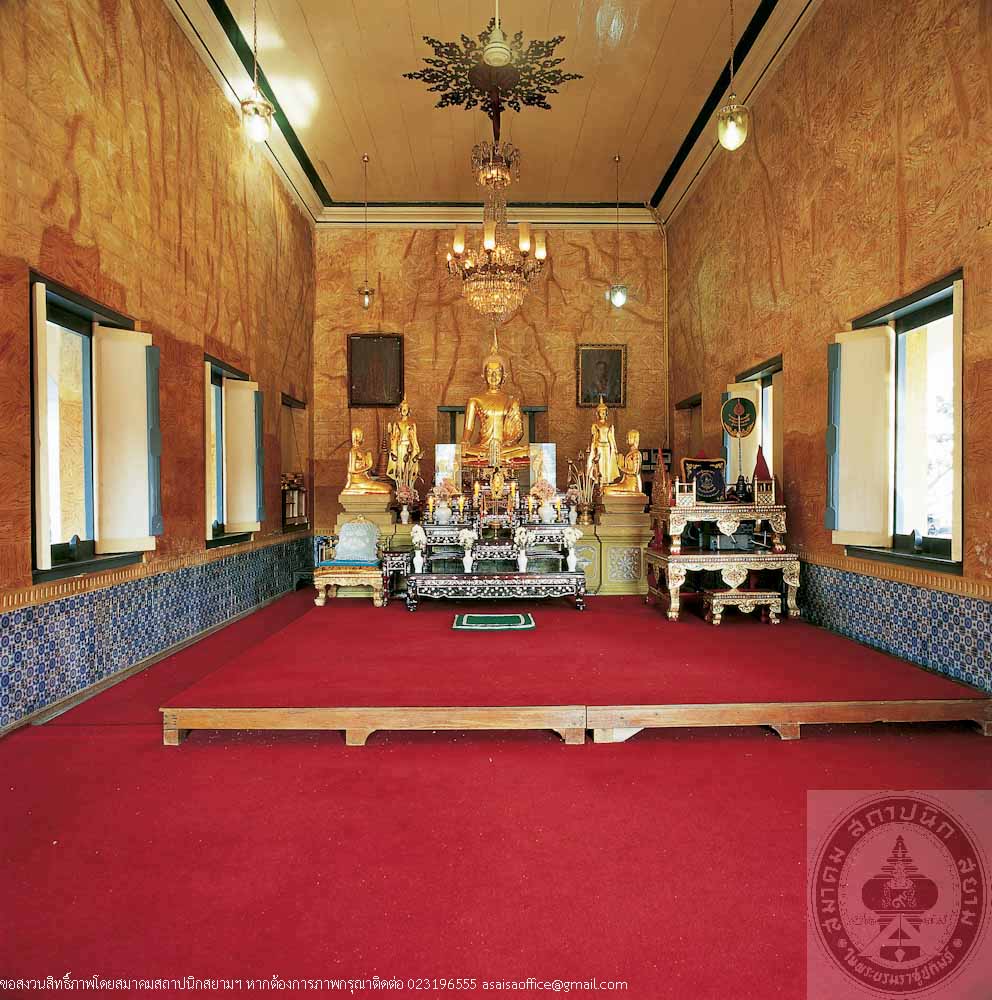
กุฎิวัดควนใน อ.ปานาเระ จ.ปัตตานี
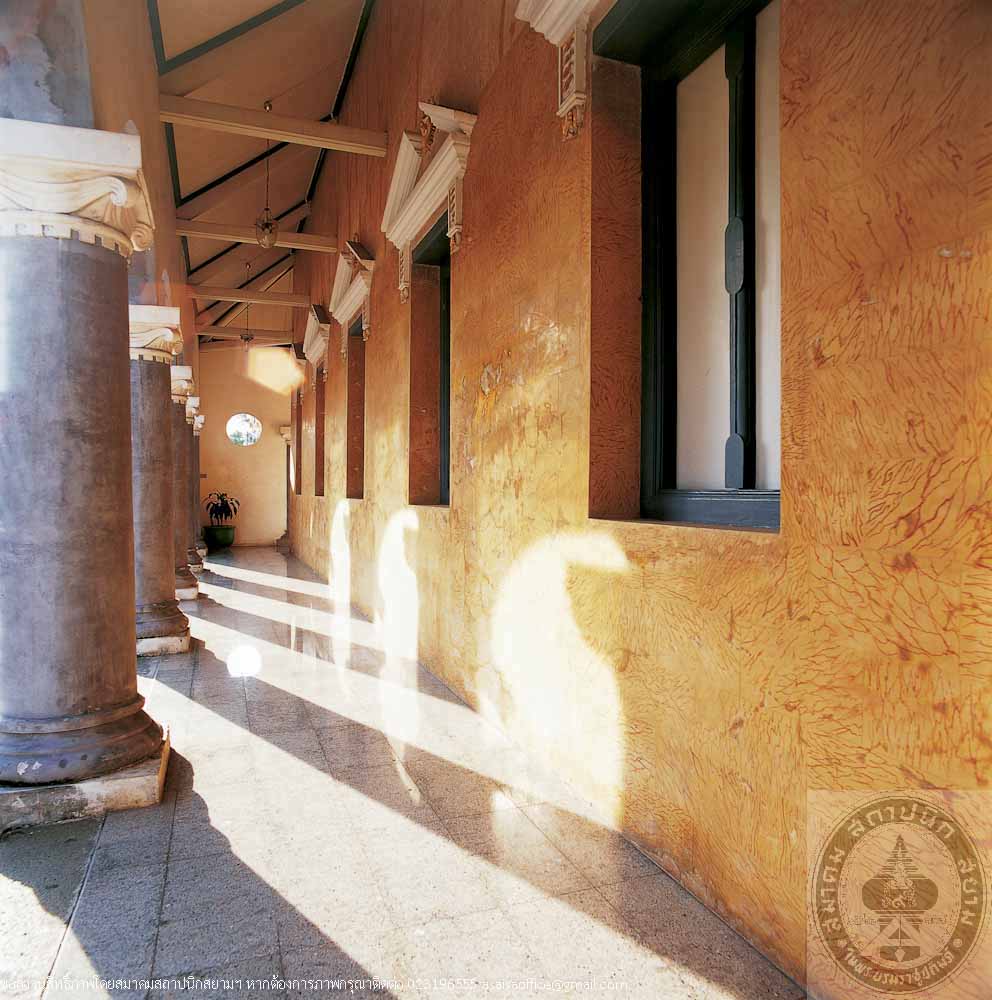
กุฎิวัดควนใน อ.ปานาเระ จ.ปัตตานี
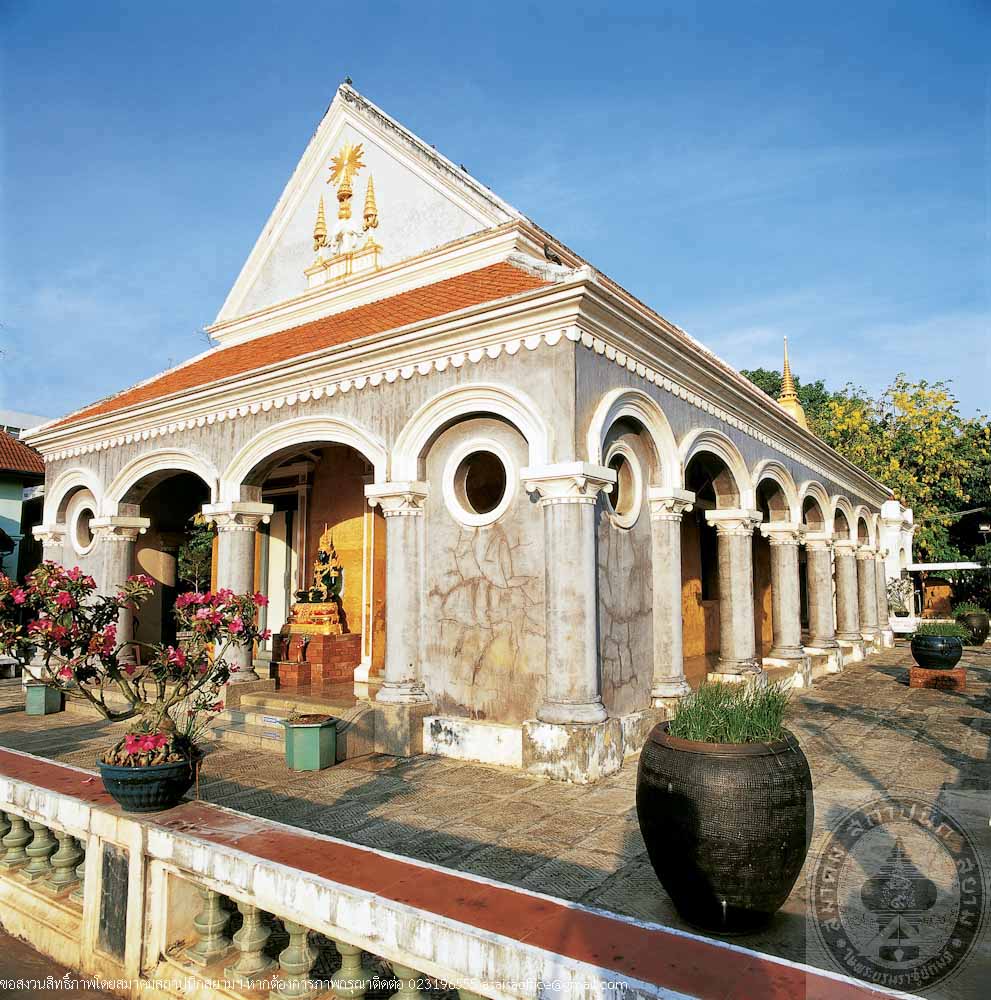
กุฎิวัดควนใน อ.ปานาเระ จ.ปัตตานี
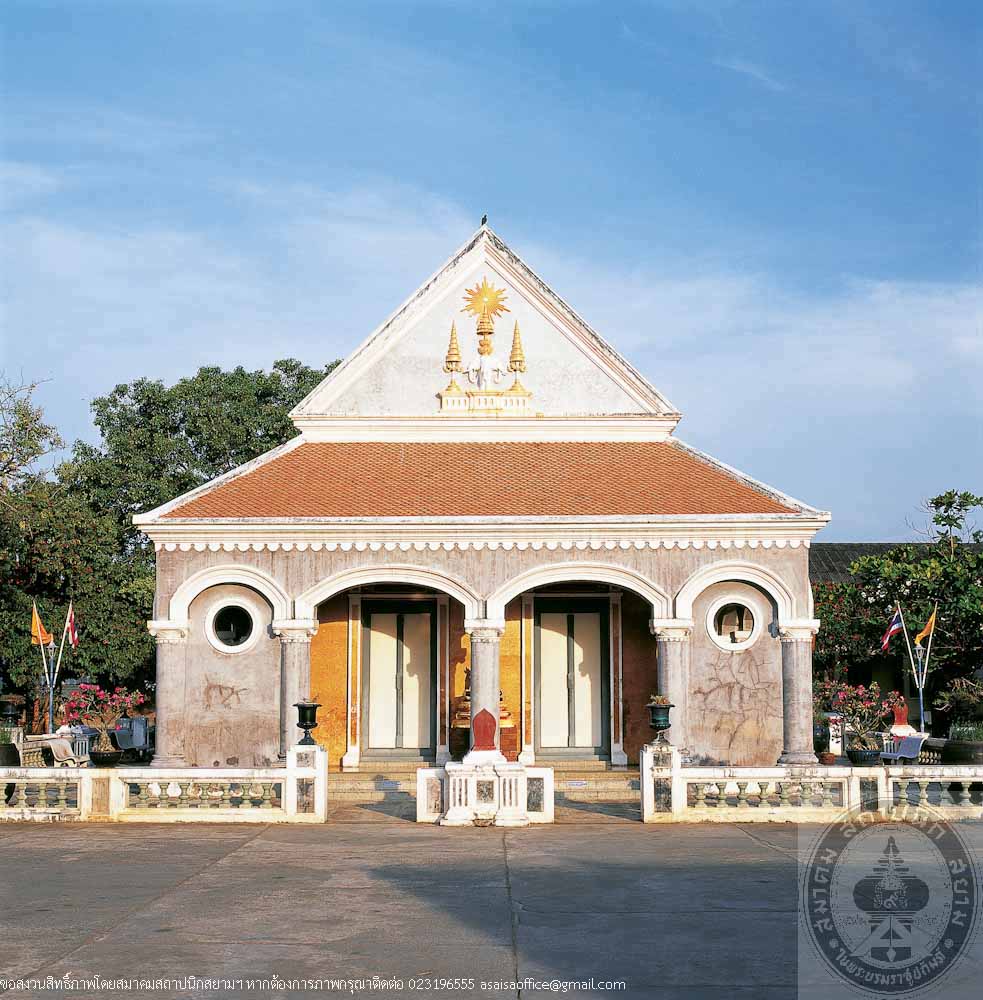
กุฎิวัดควนใน อ.ปานาเระ จ.ปัตตานี
-

กุฎิวัดควนใน อ.ปานาเระ จ.ปัตตานี
-

กุฎิวัดควนใน อ.ปานาเระ จ.ปัตตานี
-

กุฎิวัดควนใน อ.ปานาเระ จ.ปัตตานี
-

กุฎิวัดควนใน อ.ปานาเระ จ.ปัตตานี
-

กุฎิวัดควนใน อ.ปานาเระ จ.ปัตตานี
Monks’ Residence at Wat Khuan Nai
Location Tambon Khuan, Amphoe Panare, Pattani Province
Proprietor Wat Khuan Nai
Date of Construction Circa 1884
Conservation Awarded 2006
History
Wat Khuan Nai, or originally called “Wat Khuan” but changed its name after the local people built another temple called “Wat Khuan Nok” (The outer Wat Khuan), thus “Wat Khuan” was changed to “Wat Khuan Nai” (The inner Wat Khuan). The history of Wat Khuan Nai has not shown when the temple was constructed but all historical remains are shown to be of Rattanakosin period. The important architecture of this temple is the wooden monastery in Southern-Thai style, built in the reign of King Rama VI and has been registered as a National Monument since the year 2002. The wooden monastery is a raised floor twin-house with front terrace and staircase entrance built in Thai architectural style. Its twin gable roofing made of terracotta tiles with painted decoration on the gable panels. The interior is divided into 1 bedroom and 2 halls. The highlight of this monastery is in its Chinese and Malaysian architectural influences which is characteristic of vernacular architecture of 3 southern provinces of Thailand. The elaborate ceiling decoration is the painting of the sun, the moon and deities in circular frame. The clerestory comprises of wooden panels, which are decorated with paintings, depicting the story of Angulimala in 8 episodes showing from when Ahimsaka was born until he achieved nirvana and became Buddhist Saint. Wall panels are paintings of Buddha. Together with the painting decorations are wooden carved decoration comprised on door frames, vents, walls. On the door panel are wood carvings that are painted beautifully. The wooden monastery of Wat Khuan Nai has been restored during 2003 - 2004 by the Fine Arts Department. The work comprised of general repairs, roof repair, rainwater proofing, and conservation for paintings which resulted in good protection for its historical and architectural values.