วัดสุวรรณคีรี วัดบ่อทรัพย์ วัดศิริวรรณาวาสและวัดภูผาเบิก
วัดสุวรรณคีรี วัดบ่อทรัพย์ วัดศิริวรรณาวาสและวัดภูผาเบิก
ที่ตั้ง บ้านบ่อเตย ตำบลหัวเขา อำเภอสิงหนคร จังหวัดสงขลา
ผู้ครอบครอง วัดสุวรรณคีรี วัดบ่อทรัพย์ วัดศิริวรรณาวาส และวัดภูผาเบิก
ปีที่สร้าง วัดสุวรรณคีรีสร้างขึ้นเป็นวัดแรก ราวปี พ.ศ.2318
วัดบ่อทรัพย์ สร้างราวปี พ.ศ. 2360
วัดศิริวรรณาวาส เป็นวัดร้าง ไม่ปรากฏปีที่สร้าง
วัดภูผาเบิก สร้างราวปี พ.ศ. 2370
ปีที่ได้รับรางวัล พ.ศ. 2549
ประวัติ
วัดสุวรรณคีรี วัดบ่อทรัพย์ วัดศิริวรรณาวาส และวัดภูผาเบิก เป็นกลุ่มพุทธศาสนสถานที่สร้างขึ้นเรียงรายต่อเนื่องกัน อยู่บนไหล่เขาเขียว ตามแนวทิศตะวันออก - ตะวันตก ลักษณะสถาปัตยกรรมเป็นแบบไทยภาคใต้ ในสมัยรัชกาลที่ 3 นอกจากนี้ ยังมีรูปแบบอิทธิพลจีน และอิทธิพลตะวันตก บริเวณวัดทั้ง 4 วัด เชื่อมต่อกันด้วยแนวทางเดินและภูมิทัศน์ แต่ละวัดมีเอกลักษณ์เฉพาะตัว ดังนี้ วัดสุวรรณคีรี มีอุโบสถที่ตกแต่งด้วยจิตรกรรมฝาผนังที่งดงาม เจดีย์ก่ออิฐฉาบปูนตกแต่งด้วยปูนปั้นศิลปะอิทธิพลตะวันตก เจดีย์จีนทำด้วยหินแกรนิต หอระฆัง ซุ้มเสมาประดับด้วยปูนปั้นละเอียดงดงาม อีกทั้งองค์ประกอบทางภูมิสถาปัตยกรรมที่น่าสนใจ วัดบ่อทรัพย์ มีบ่อน้ำขนาดใหญ่ ขอบบ่อเป็นอิฐโบราณ ภายนอกฉาบปูนขาว ตั้งอยู่หน้าบันไดทางขึ้นวัด ภายในบริเวณวัดมีอุโบสถ รูปแบบเรียบง่าย มีพาไลโดยรอบเป็นซุ้มโค้งกลม อิทธิพลตะวันตก และกุฏิไม้แบบไทยพื้นถิ่นภาคใต้ หลังคา มุงกระเบื้องเกาะยอ วัดศิริวรรณาวาส มีอุโบสถรูปแบบสถาปัตยกรรมแบบไทยผสมจีน แบบพระราชนิยมรัชกาลที่ 3 มีลักษณะสำคัญ คือ หน้าบันฉาบปูนเรียบ ไม่มีเครื่องลำยอง พาไลมีกำแพงรับ เว้นช่องเป็นทางเข้า ไม่มีเสา หลังคามุงกระเบื้องดินเผาเกาะยอ ปลายแหลม กำแพงแก้วปูนปั้นทึบ มีซุ้มประตูแบบจีน ภายในอุโบสถมีพระพุทธรูปปูนปั้นศิลปะพื้นบ้าน ไม่มีจิตรกรรมฝาผนัง นอกจากนี้ในบริเวณวัดยังมีซากหอระฆังที่ชำรุด เหลือแต่ฐานและบันได และมีซุ้มเสมาหินแกรนิตเล็กๆ รอบอุโบสถ วัดภูผาเบิก มีศาลาการเปรียญแบบพื้นถิ่นภาคใต้ มีปูนปั้นประดับหน้าบัน เขียนสีสดใส และภายในมีการตกแต่งเพดานเป็นภาพพระพุทธเจ้า และเขียนลวดลายด้วยสีสดใสแบบพื้นบ้านเช่นกัน พนักรอบศาลาเป็นปูนปั้น ตกแต่งด้วยกระเบื้องปรุแบบจีน และมีพาไลรอบ มุงสังกะสี รับด้วยเสาไม้ต้นเล็กๆ นับเป็นอาคารโถงแบบพื้นถิ่นที่มีสัดส่วนสวยงามและมีเอกลักษณ์หลังหนึ่ง นอกจากนี้ ในบริเวณวัดยังมีกุฏิเป็นเรือนไทยพื้นถิ่นภาคใต้ กุฏิเรือนขนมปังขิง และกุฏิรูปแบบสถาปัตยกรรมโมเดิร์น กลุ่มวัดทั้ง 4 วัดนี้ มีความต่อเนื่องกันในด้านการวางผัง และภูมิสถาปัตยกรรม มีการทำกำแพงกันดินด้วยหินภูเขา ใน 3 ระดับ มีทางเดินและบันไดเชื่อมต่อกันระหว่างวัด ปูด้วยกระเบื้องหน้าวัวโบราณซึ่งมีลวดลายในเนื้อกระเบื้องอันเป็นเอกลักษณ์กระเบื้องดินเผาเกาะยอ นับเป็นตัวอย่างที่สำคัญทั้งในด้านสถาปัตยกรรม และภูมิสถาปัตยกรรมที่น่าสนใจ
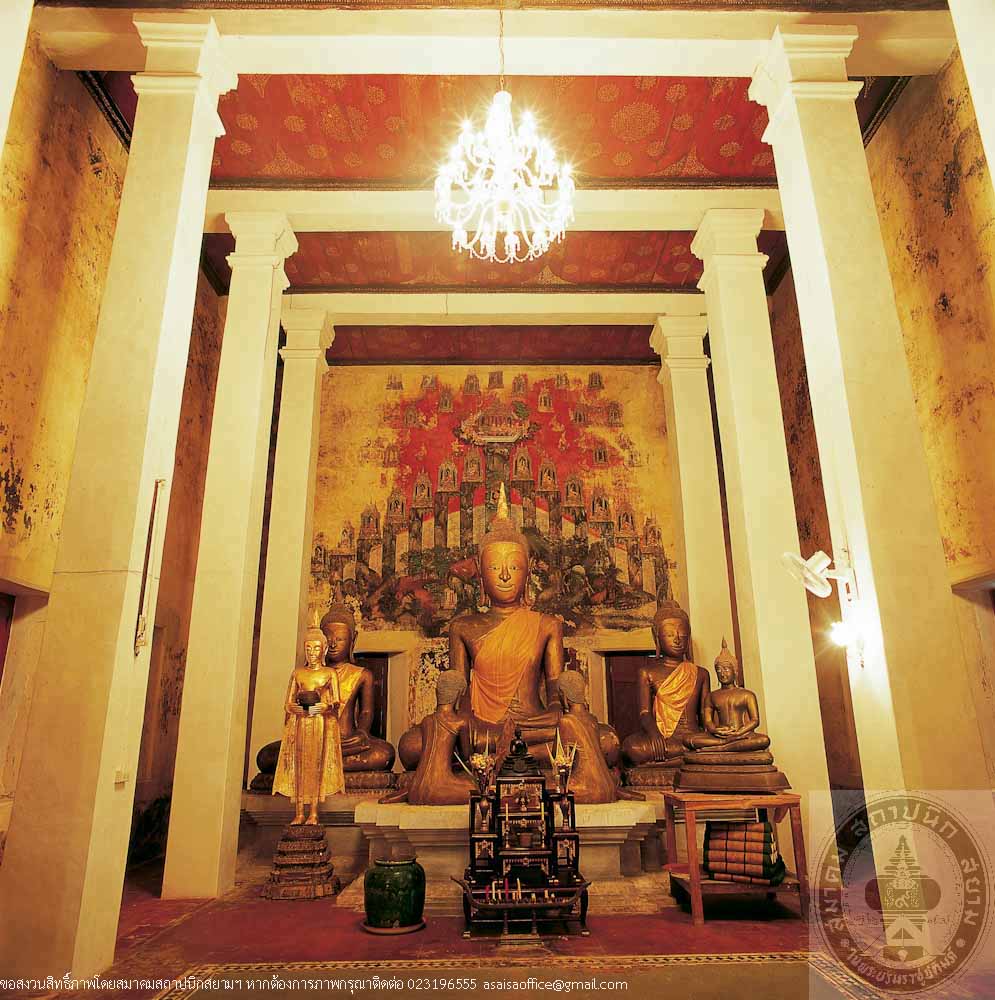
วัดสุวรรณคีรี วัดบ่อทรัพย์ วัดศิริวรรณาวาส วัดภูผาเบิก
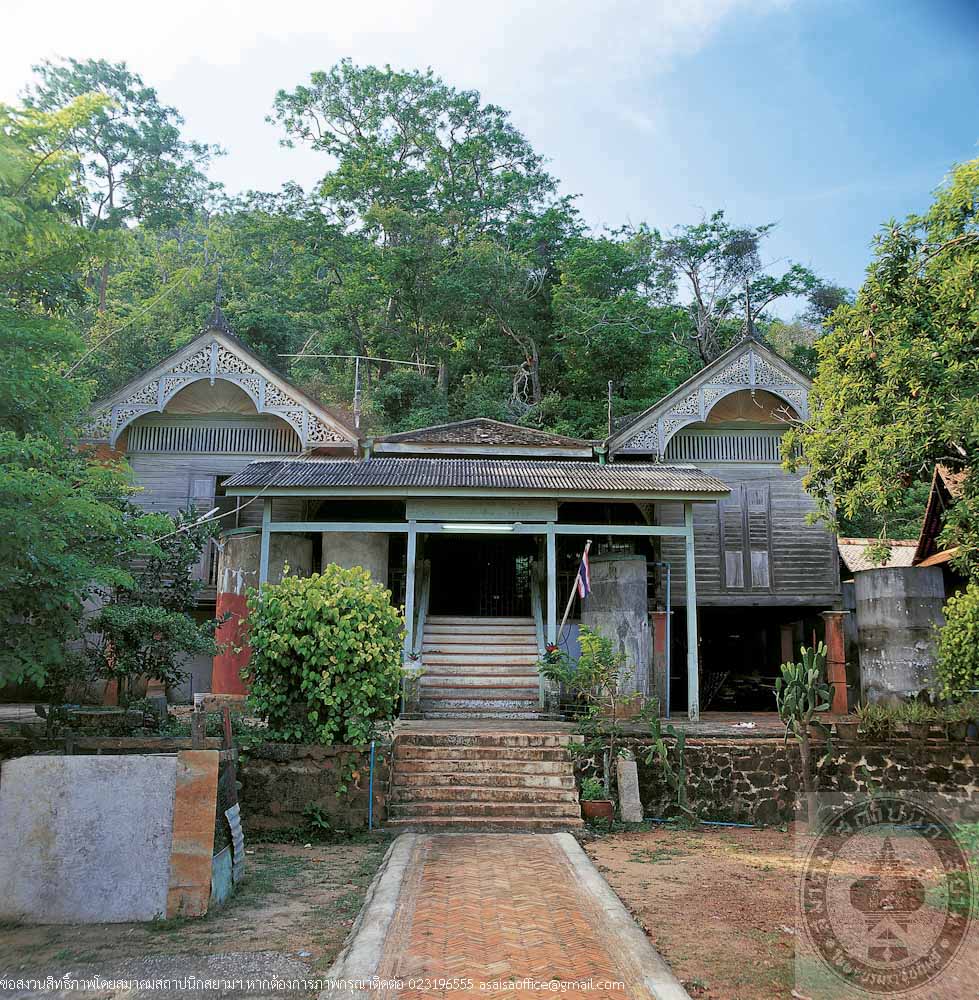
วัดสุวรรณคีรี วัดบ่อทรัพย์ วัดศิริวรรณาวาส วัดภูผาเบิก
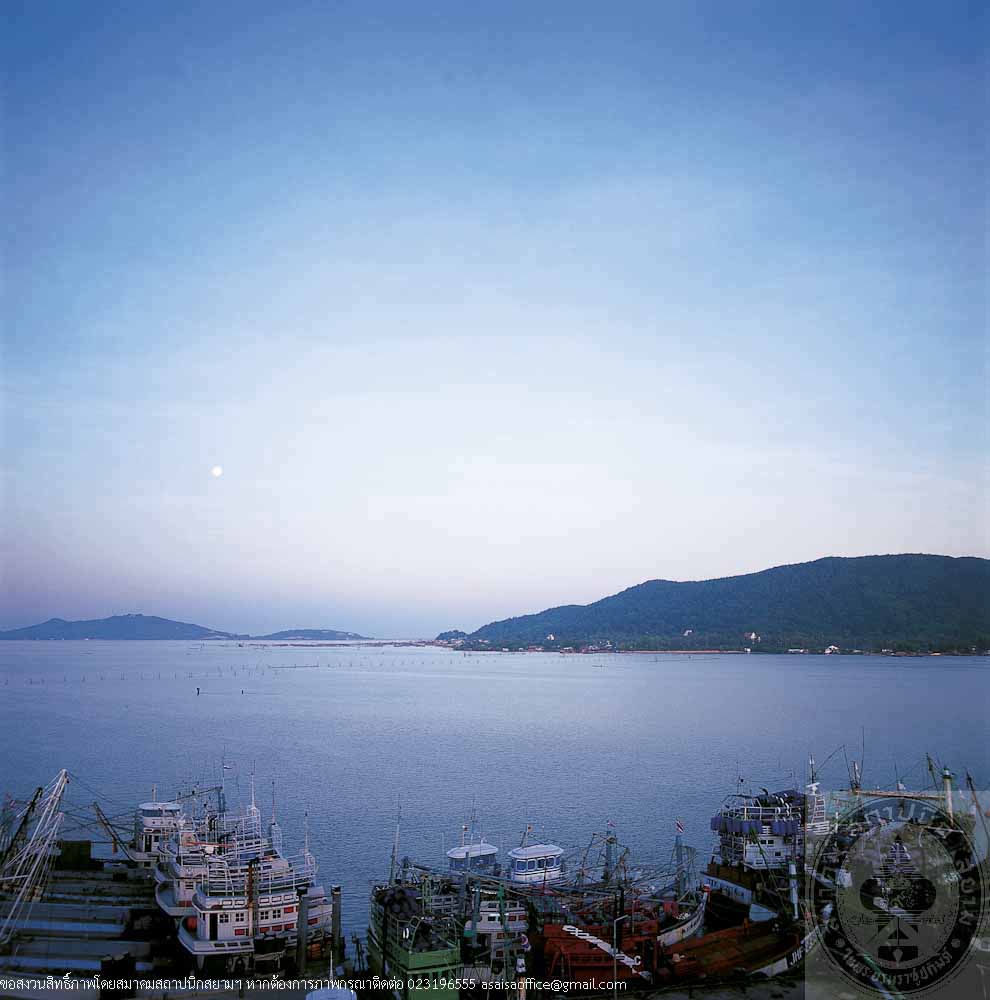
วัดสุวรรณคีรี วัดบ่อทรัพย์ วัดศิริวรรณาวาส วัดภูผาเบิก
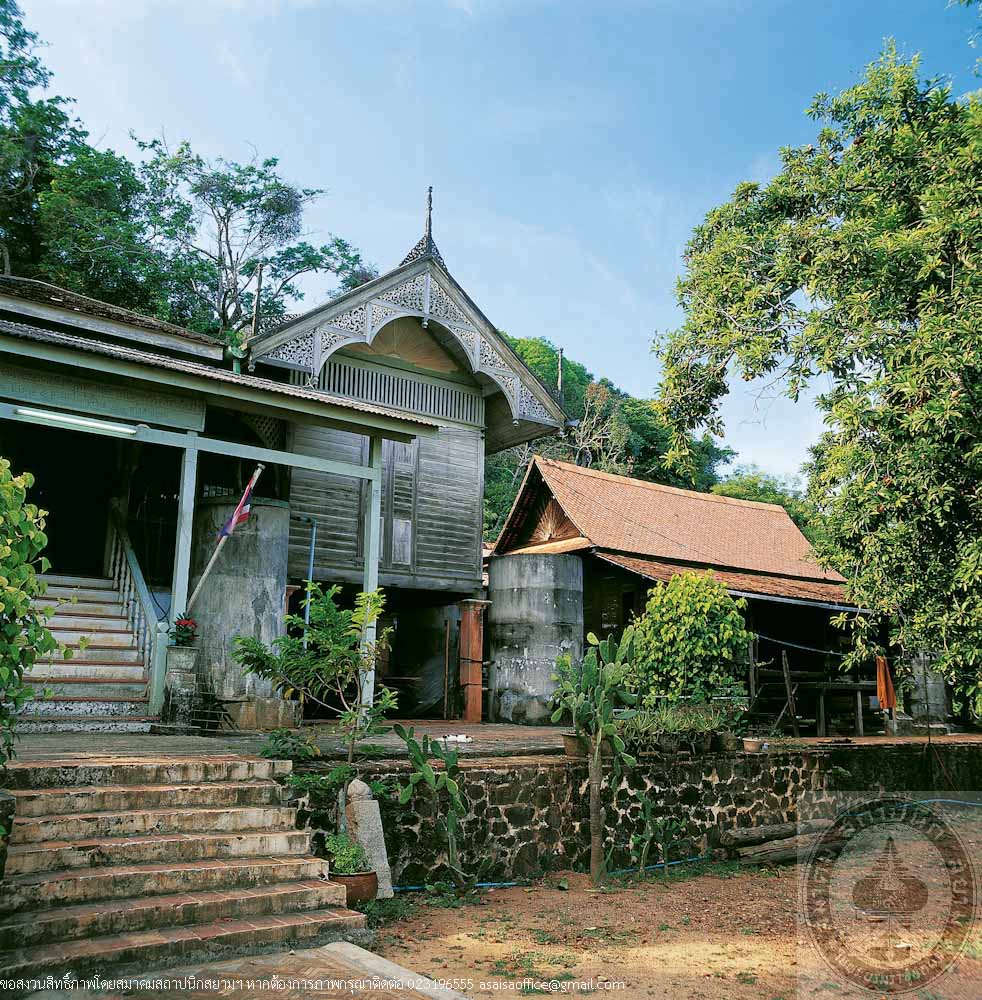
วัดสุวรรณคีรี วัดบ่อทรัพย์ วัดศิริวรรณาวาส วัดภูผาเบิก
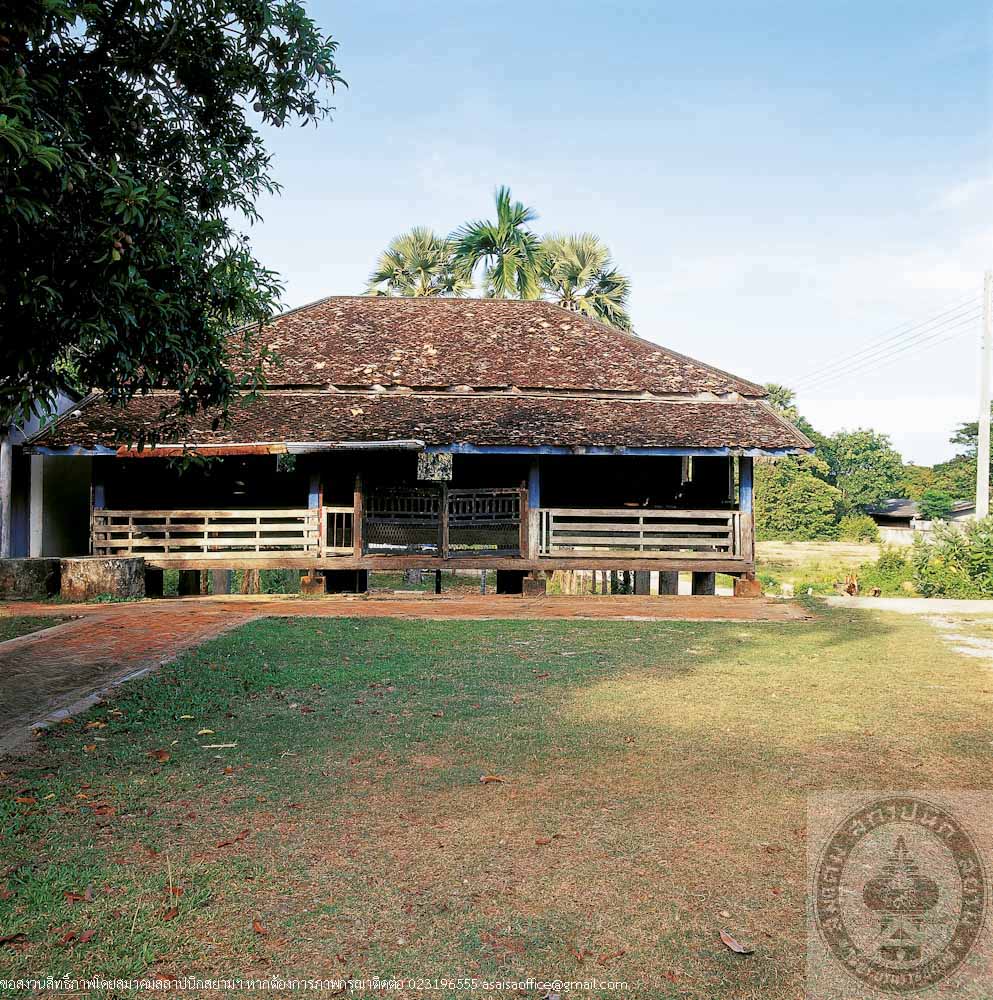
วัดสุวรรณคีรี วัดบ่อทรัพย์ วัดศิริวรรณาวาส วัดภูผาเบิก
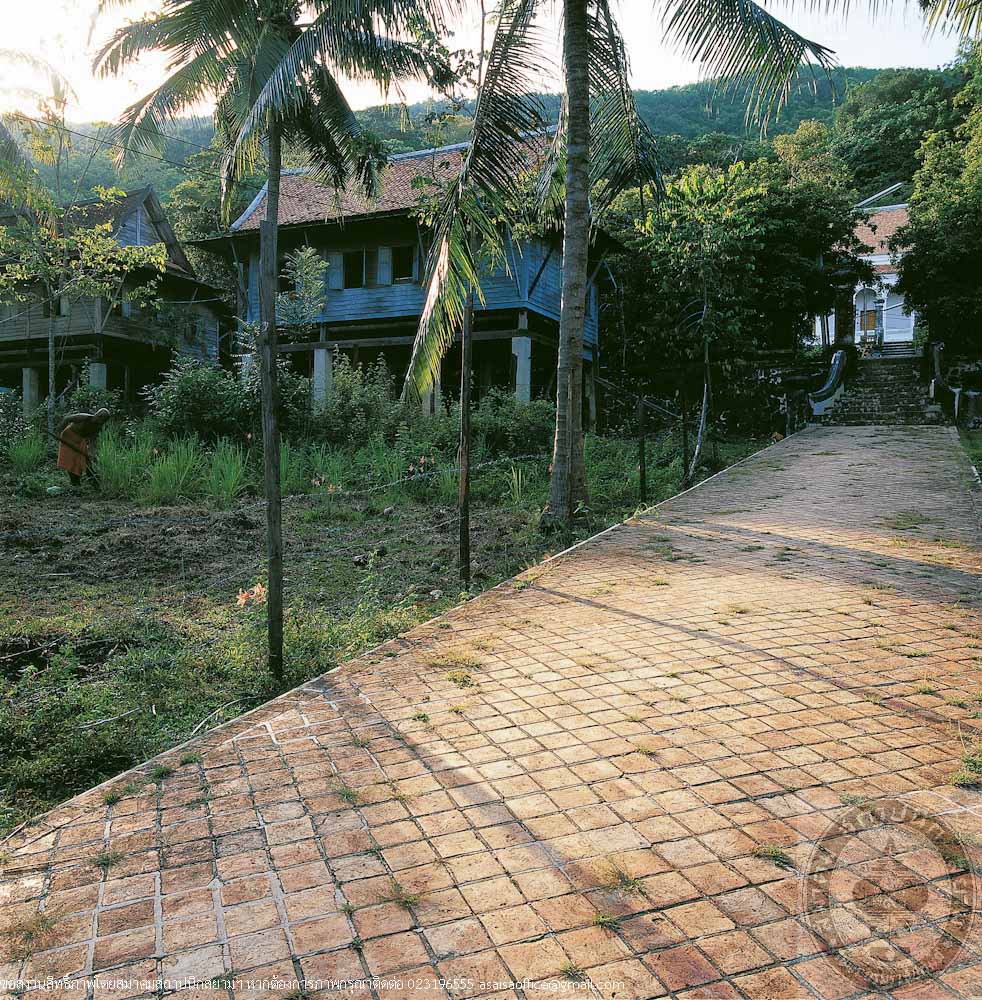
วัดสุวรรณคีรี วัดบ่อทรัพย์ วัดศิริวรรณาวาส วัดภูผาเบิก
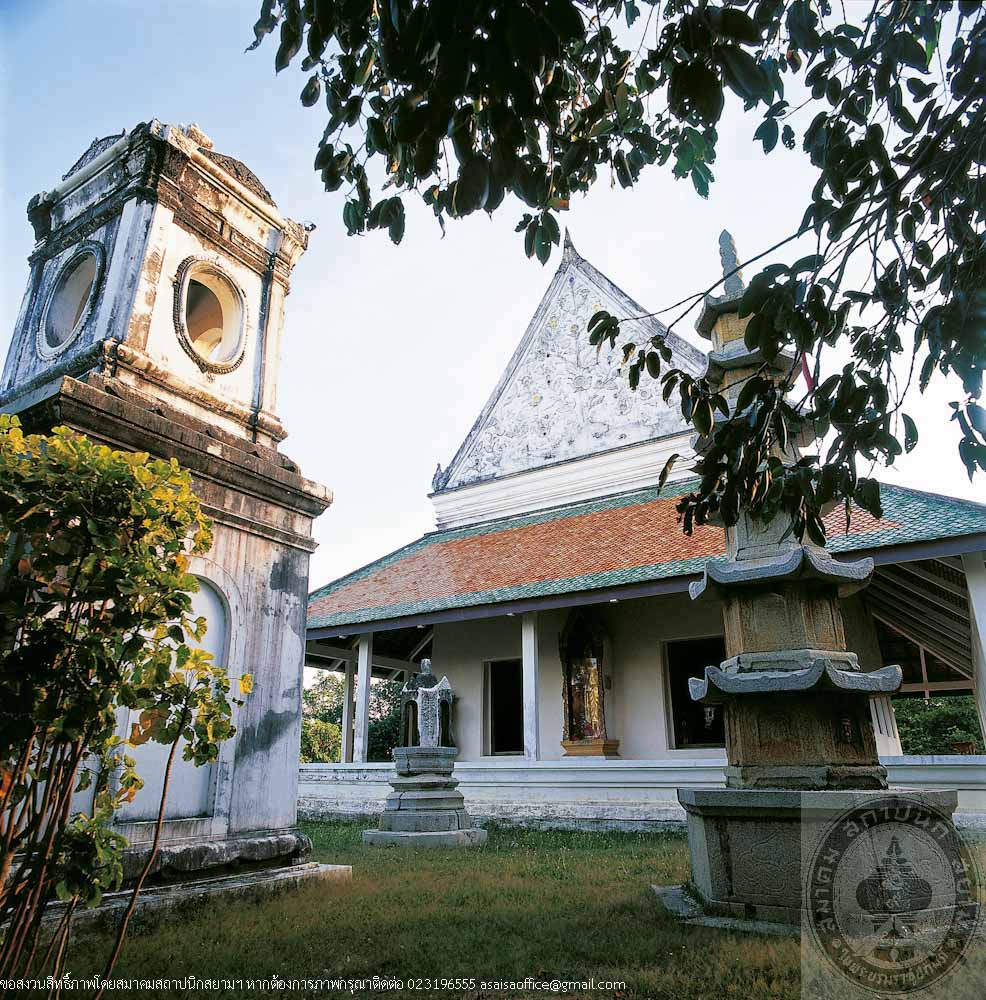
วัดสุวรรณคีรี วัดบ่อทรัพย์ วัดศิริวรรณาวาส วัดภูผาเบิก
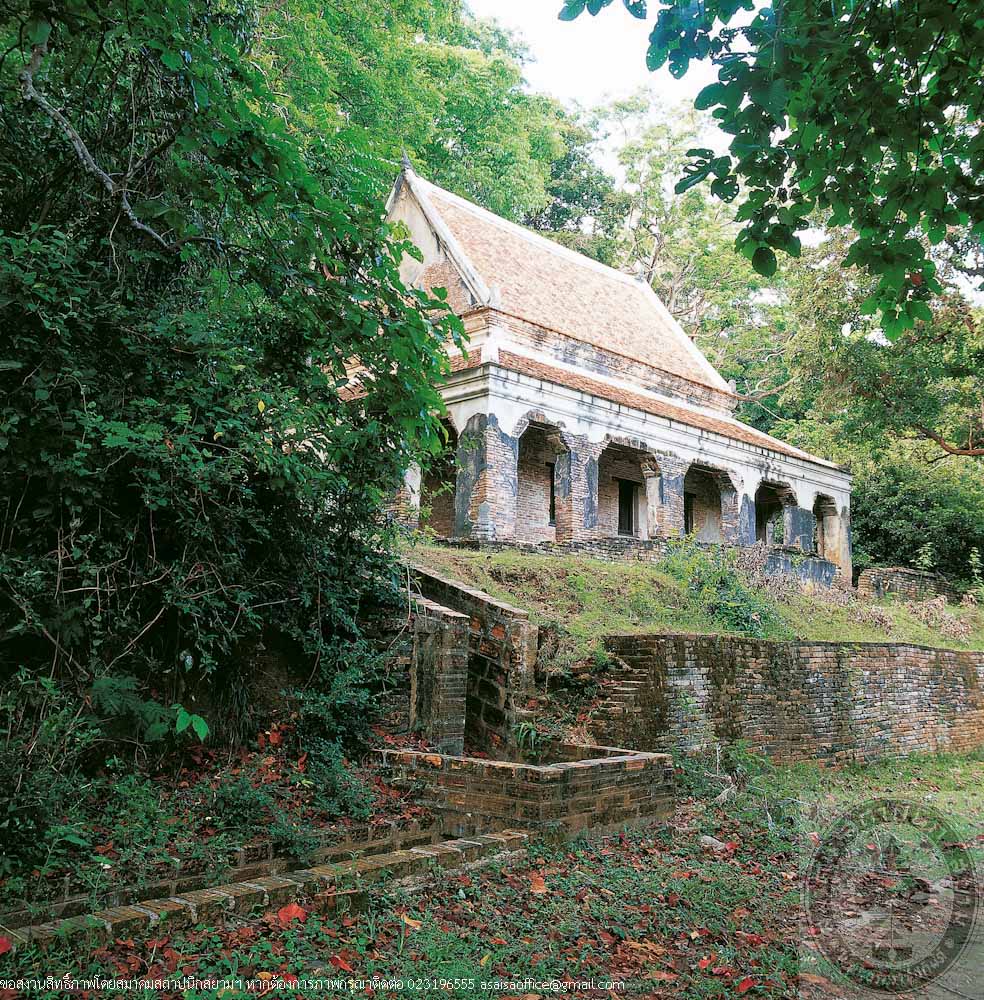
วัดสุวรรณคีรี วัดบ่อทรัพย์ วัดศิริวรรณาวาส วัดภูผาเบิก
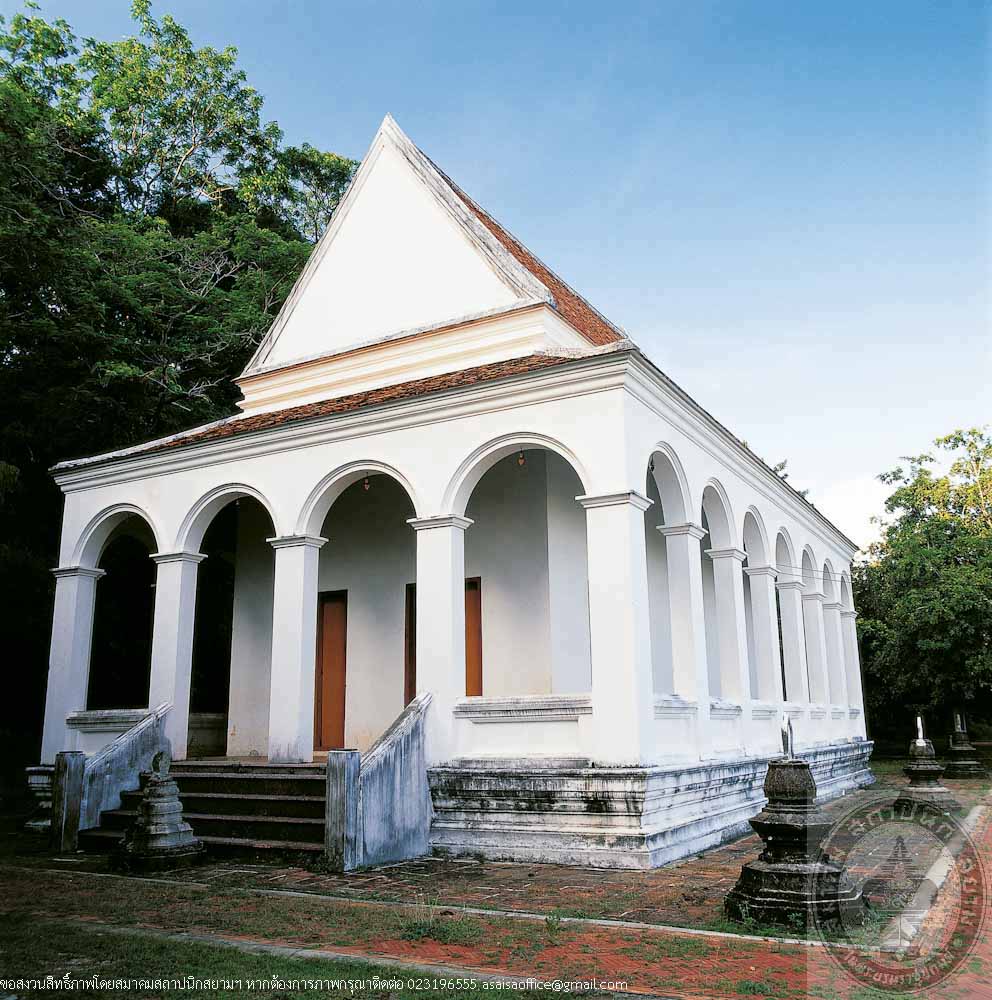
วัดสุวรรณคีรี วัดบ่อทรัพย์ วัดศิริวรรณาวาส วัดภูผาเบิก
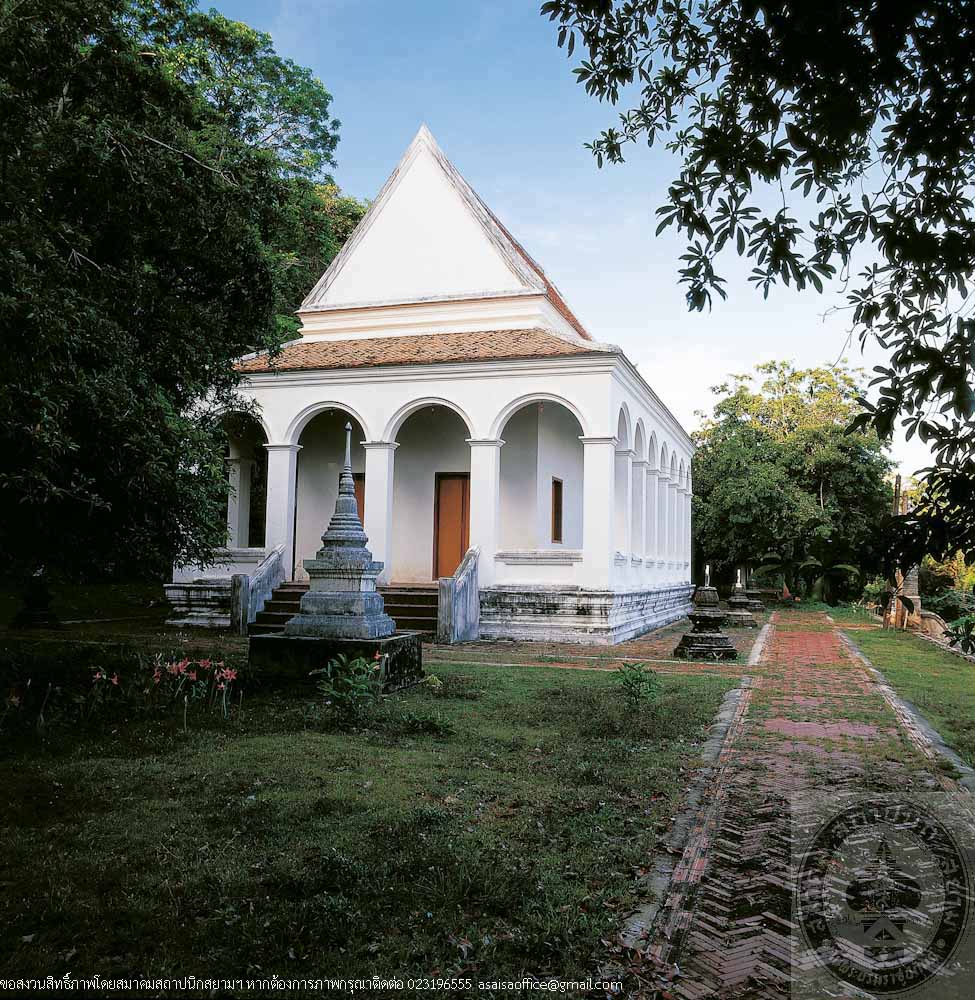
วัดสุวรรณคีรี วัดบ่อทรัพย์ วัดศิริวรรณาวาส วัดภูผาเบิก
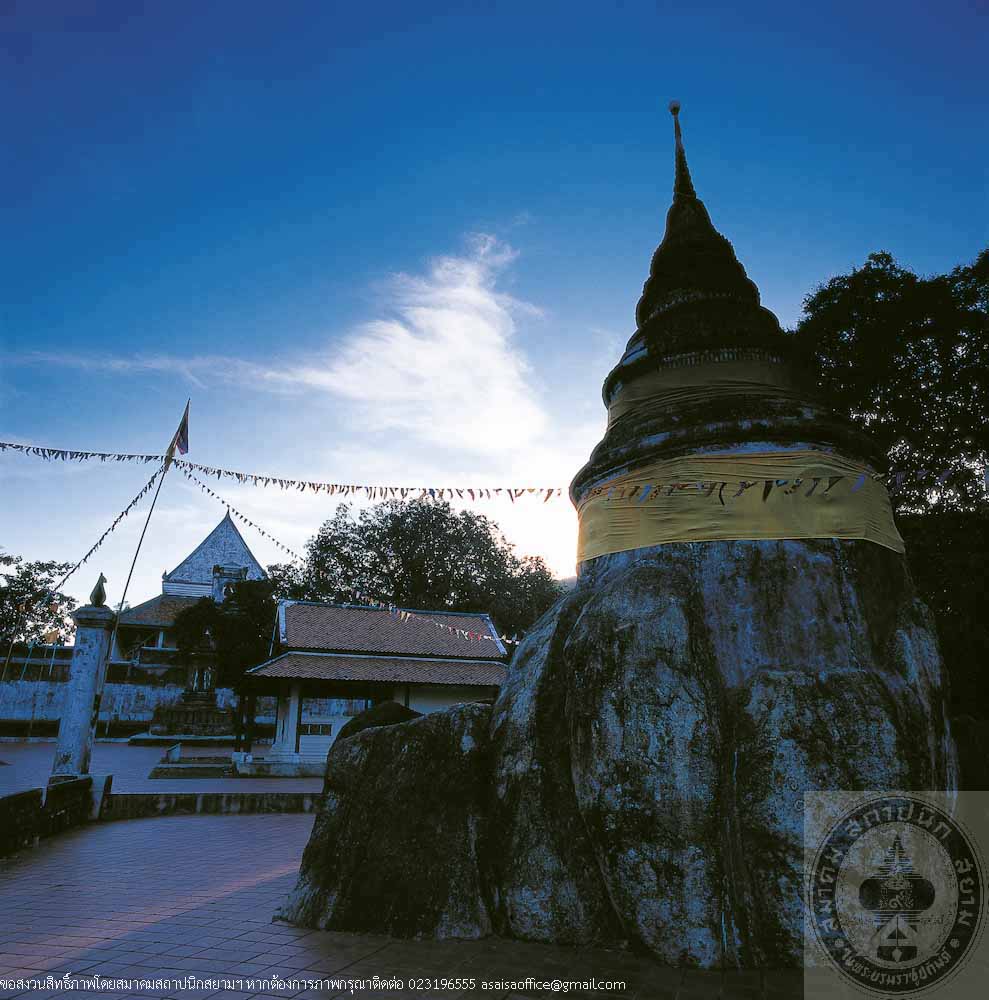
วัดสุวรรณคีรี วัดบ่อทรัพย์ วัดศิริวรรณาวาส วัดภูผาเบิก
-

วัดสุวรรณคีรี วัดบ่อทรัพย์ วัดศิริวรรณาวาส วัดภูผาเบิก
-

วัดสุวรรณคีรี วัดบ่อทรัพย์ วัดศิริวรรณาวาส วัดภูผาเบิก
-

วัดสุวรรณคีรี วัดบ่อทรัพย์ วัดศิริวรรณาวาส วัดภูผาเบิก
-

วัดสุวรรณคีรี วัดบ่อทรัพย์ วัดศิริวรรณาวาส วัดภูผาเบิก
-

วัดสุวรรณคีรี วัดบ่อทรัพย์ วัดศิริวรรณาวาส วัดภูผาเบิก
-

วัดสุวรรณคีรี วัดบ่อทรัพย์ วัดศิริวรรณาวาส วัดภูผาเบิก
-

วัดสุวรรณคีรี วัดบ่อทรัพย์ วัดศิริวรรณาวาส วัดภูผาเบิก
-

วัดสุวรรณคีรี วัดบ่อทรัพย์ วัดศิริวรรณาวาส วัดภูผาเบิก
-

วัดสุวรรณคีรี วัดบ่อทรัพย์ วัดศิริวรรณาวาส วัดภูผาเบิก
-

วัดสุวรรณคีรี วัดบ่อทรัพย์ วัดศิริวรรณาวาส วัดภูผาเบิก
-

วัดสุวรรณคีรี วัดบ่อทรัพย์ วัดศิริวรรณาวาส วัดภูผาเบิก
Wat Suwankhiri, Wat Bo Sap, Wat Siriwannawat, and Wat Phu Pha Boek
Location Ban Bo Toei, Tambon Hua Khao, Amphoe Singhanakhon, Songkhla Province
Proprietor Wat Suwankhiri, Wat Bo Sap, Wat Siriwannawat, and Wat Phu Pha Boek
Date of Construction Wat Suwankhiri : circa 1775
Wat Bo Sap : circa 1817
Wat Siriwannawat : date unknown
Wat Phu Pha Boek : circa 1827
Conservation Awarded 2006
History
Wat Suwankhiri, Wat Bo Sap, Wat Siriwannawat, and Wat Phu Pha Boek are Buddhist temples laid out on east–west axis upon a mountain slope. The architecture of these temples represents traditional Southern Thai style, influenced by not only the royal style of King Rama III and IV periods, but also Chinese and Western arts. All temples are connected by pathways and landscape elements. Distinguished characteristics of each temple are as followed :
Wat Suwankhiri, the oldest one, has an ordination hall whose interior was decorated with exquisite mural paintings, a Western influenced style pagoda, a Chinese granite pagoda, a bell tower, Sema stone pavilions elaborately decorated with stuccos, and some intriguing landscape elements.
Wat Bo Sap’s significant and symbolic structure is its large water well bordered by ancient bricks, finished with lime plaster and situated near the entrance stairs. The temple area stands an unsophisticated ordination hall surrounded by arcade verandahs of Western style. There is also a wooden monks’ residence of Southern Thai style with terracotta tiled roof.
Wat Siriwannawat is a mixture of Thai and Chinese architectural styles, as favoured by King Rama III. Its prominent features are plain plastered gable panels, no roof decorativeelements, lower tier roof supported by walls with openings made for access, and no columns. The roof of the building was finished with Ko Yo local terracotta roof tiles with pointed ends. The boundary walls around the ordination hall are solid, with a Chinese gateway as an entrance. Inside of the ordination hall enshrines a Buddha image of local craftsmanship and has no mural painting on the walls. Apart from these elements, there are remains of a ruined bell tower, in which only the stairs and base still exist, and small Sema stone pedestals surrounding the ordination hall.
Wat Phu Pha Boek has a Southern Thai style Sala Kan Parian (Gathering Hall) whose prominent features are gable panels decorated with multi-colored stuccos and ceilings painted with depictions of the Buddha image and local designs in vibrant colour scheme. The hall is surrounded by low walls adorned with glazed tiles in Chinese style and the lower tier roof is supported by small wooden columns. The building is a vernacular-style open building which presents magnificent proportion as well as distinctive identity. In addition, there exists the monks’ residences of different styles namely, local Southern style, Gingerbread style, and Modern style.
These four temples have been unified in terms of layout and landscape architecture. The slope is protected by 3 levels of retaining walls and all temples are connected by pathways and stairs paved with local terracotta tiles made in Ko Yo island. The four temples represent noteworthy examples in architecture and landscape architecture recognized widely by local people since the ancient time.