อาคารคุรุสัมมนาคาร มหาวิทยาลัยเทคโนโลยีราชมงคลอีสาน
อาคารคุรุสัมมนาคาร มหาวิทยาลัยเทคโนโลยีราชมงคลอีสาน
ที่ตั้ง เลขที่ 744 ถนนสุรนารายณ์ ตำบลในเมือง อำเภอเมือง จังหวัดนครราชสีมา
สถาปนิก/ผู้ออกแบบ ดร.วทัญญู ณ ถลาง และนคร ศรีวิจารณ์
ผู้ครอบครอง มหาวิทยาลัยเทคโนโลยีราชมงคลอีสาน
ปีที่สร้าง พุทธศักราช 2503
ประวัติ
อาคารคุรุสัมมนาคาร ได้ก่อสร้างขึ้นภายหลังจากการก่อตั้งวิทยาลัยเทคนิคภาคตะวันออกเฉียงเหนือนครราชสีมา ราว 3 ปี โดยมีวัตถุประสงค์เพื่อใช้เป็นสถานที่สำหรับการจัดประชุมหรือจัดการแสดงและใช้รองรับคณาจารย์และนักศึกษาที่เปิดแผนกวิชาเพิ่มขึ้น ดำเนินการออกแบบโดยอาจารย์สถาปนิกยุคก่อตั้งวิทยาลัยฯ คืออาจารย์ ดร.วทัญญู ณ ถลาง ผู้อำนวยการวิทยาลัยฯ และอาจารย์นคร ศรีวิจารณ์ โดยมี ม.ร.ว. จาตุรีสาณ ชุมพลร่วมออกแบบโครงสร้าง และบริษัท วู ซี ยิน จำกัด ได้เป็นผู้รับเหมาก่อสร้างร่วมกับคณะนักศึกษาที่เป็นแรงงานสำคัญในการก่อสร้าง (วิทยาลัยเทคนิคภาคตะวันออกเฉียงเหนือ ในปัจจุบันได้ยกฐานะเป็น มหาวิทยาลัยเทคโนโลยีราชมงคลอีสาน)
อาคารคุรุสัมมนาคารเป็นอาคารโครงสร้างเปลือกแข็งบาง (Thin Shell) หลังคาเป็นคอนกรีตเสริมเหล็กชิ้นเดียวขนาดใหญ่ไม่มีรอยต่อ รูปทรงโค้งคล้ายอานม้า มีการเปลี่ยนถ่ายผิวคว่ำลงหรือที่เรียกว่า ไฮเพอบิริคพาลาโบลอยด์ (Hyperbolic Paraboloid) มุมมองจากด้านบนจะเห็นหลังคาเป็นแผ่นคอนกรีตสีขาวรูปหกเหลี่ยม ที่พับโดยสลับปลายของมุมขึ้น–ลง ปลายมุมที่โน้มปลายพุ่งลงสู่พื้นดินได้ถ่ายแรงจากแผ่นหลังคาคอนกรีตมาสู่จุดรับหลังคาที่เป็นเสาเอน 3 จุดค้ำยันไว้ และมีผนังก่อด้วยหินทรายเตี้ยๆ สร้างแนวขอบเขตระหว่างภายนอกและภายในของอาคาร เป็นตัวอย่างการออกแบบอาคารสมัยใหม่ (Modern Architecture) ที่ใช้การถ่ายเทอากาศภายในอาคารโดยการพึ่งพาธรรมชาติ (Natural Ventilation) ด้านหลังเวทีของห้องประชุมมีผนังไม้เนื้อแข็งสูงเป็นฉาก จากทางเข้ามีการลดระดับพื้นและที่นั่งลงไป โดยที่นั่งหน้าเวทีจะเป็นระดับต่ำที่สุด ซึ่งช่วยให้เกิดอรรถประโยชน์ในการใช้สอยและการป้องกันเสียงรบกวนจากภายนอกได้เป็นอย่างดี ตลอดระยะเวลาที่ผ่านมาอาคารคุรุสัมมนาคารได้รับการดูแลรักษาเป็นอย่างดีจากผู้ครอบครองโดยไม่มีการต่อเติมหรือเปลี่ยนแปลงอาคารไปจากเดิมมากนัก หากแต่มีการบูรณะซ่อมแซมในบางจุดเพียงเล็กน้อยที่เสื่อมโทรมตามกาลเวลา โดยยังคงรักษาโครงร่างและบูรณภาพดั้งเดิมของอาคารไว้เป็นอย่างดี
อาคารคุรุสัมมนาคารเป็นอาคารประวัติศาสตร์ที่เกิดควบคู่กับการก่อตั้งวิทยาลัยเทคนิคภาคตะวันออกเฉียงเหนือ นครราชสีมา ซึ่งสะท้อนภาพลักษณ์ความทันสมัยของวิทยาลัยฯ ในยุคนั้น มีความโดดเด่นทางวิศวสถาปัตยกรรม ด้วยรูปทรงที่งดงามน่าประทับใจ งานฝีมือเชิงช่างคอนกรีตมีความประณีตสูงและเป็นตัวอย่างของอาคารที่เน้นประโยชน์ใช้สอยที่ดี มีความเข้าใจในการประยุกต์ใช้ประโยชน์จากสภาพแวดล้อมเพื่อสร้างความสบายและความเป็นส่วนตัวแก่ผู้ใช้อาคาร
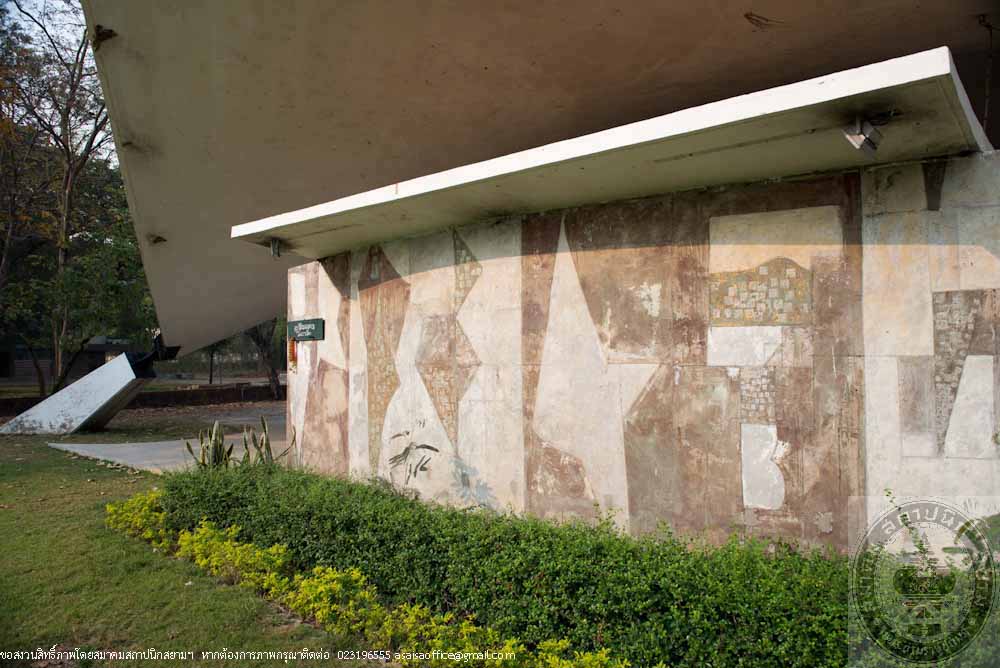
อาคารคุรุสัมมนาคาร มหาวิทยาลัยเทคโนโลยีราชมงคลอีสาน
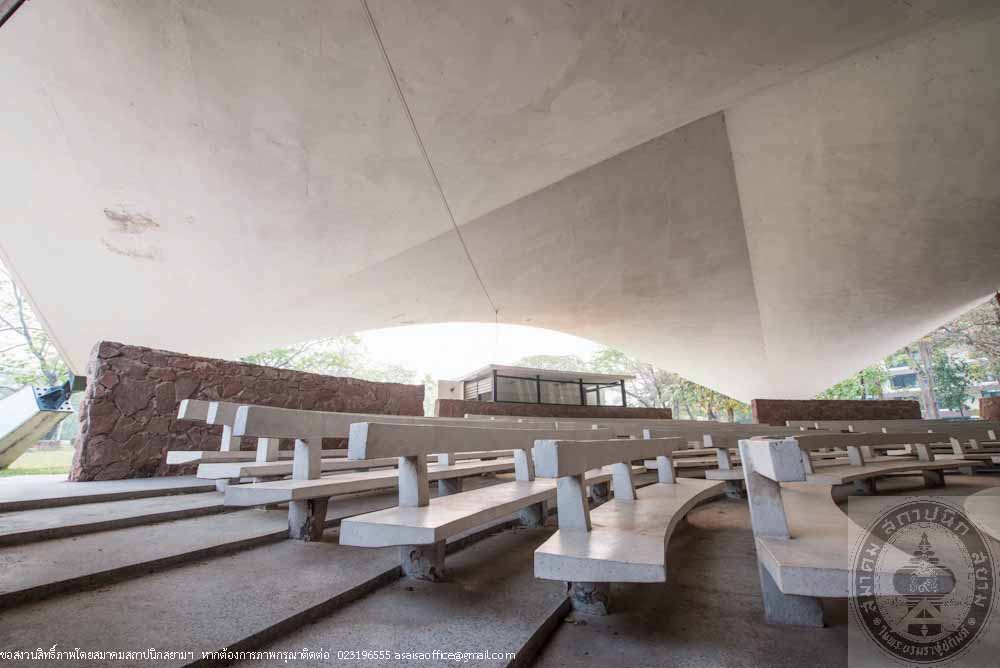
อาคารคุรุสัมมนาคาร มหาวิทยาลัยเทคโนโลยีราชมงคลอีสาน
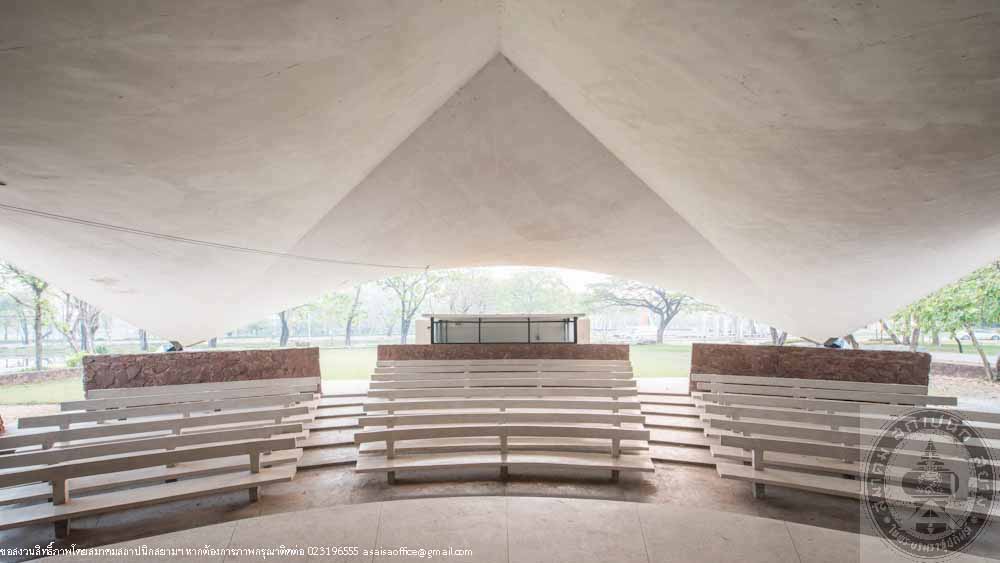
อาคารคุรุสัมมนาคาร มหาวิทยาลัยเทคโนโลยีราชมงคลอีสาน
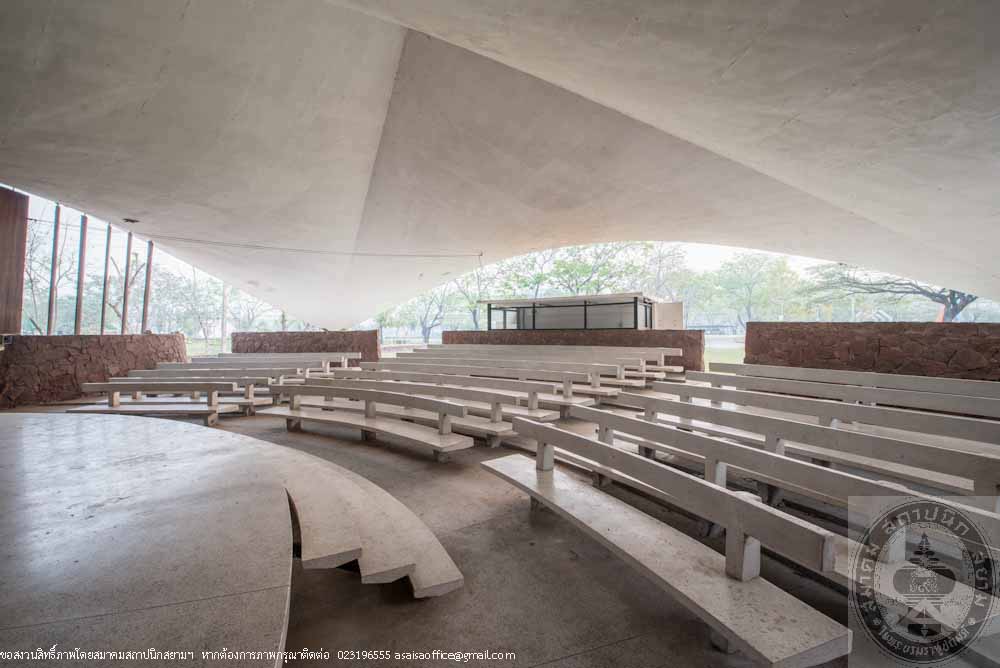
อาคารคุรุสัมมนาคาร มหาวิทยาลัยเทคโนโลยีราชมงคลอีสาน
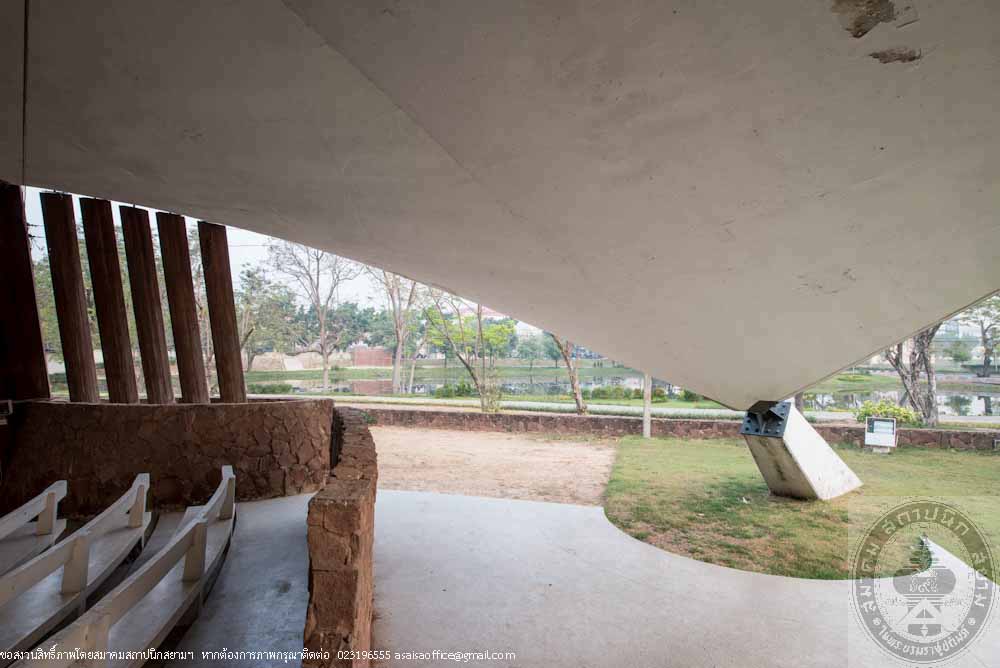
อาคารคุรุสัมมนาคาร มหาวิทยาลัยเทคโนโลยีราชมงคลอีสาน
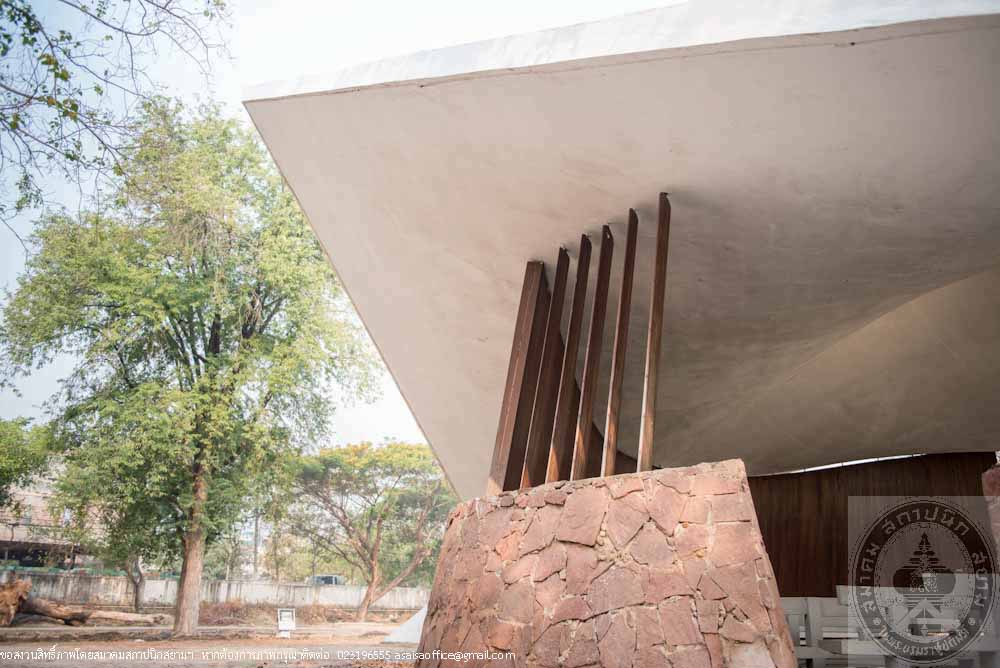
อาคารคุรุสัมมนาคาร มหาวิทยาลัยเทคโนโลยีราชมงคลอีสาน
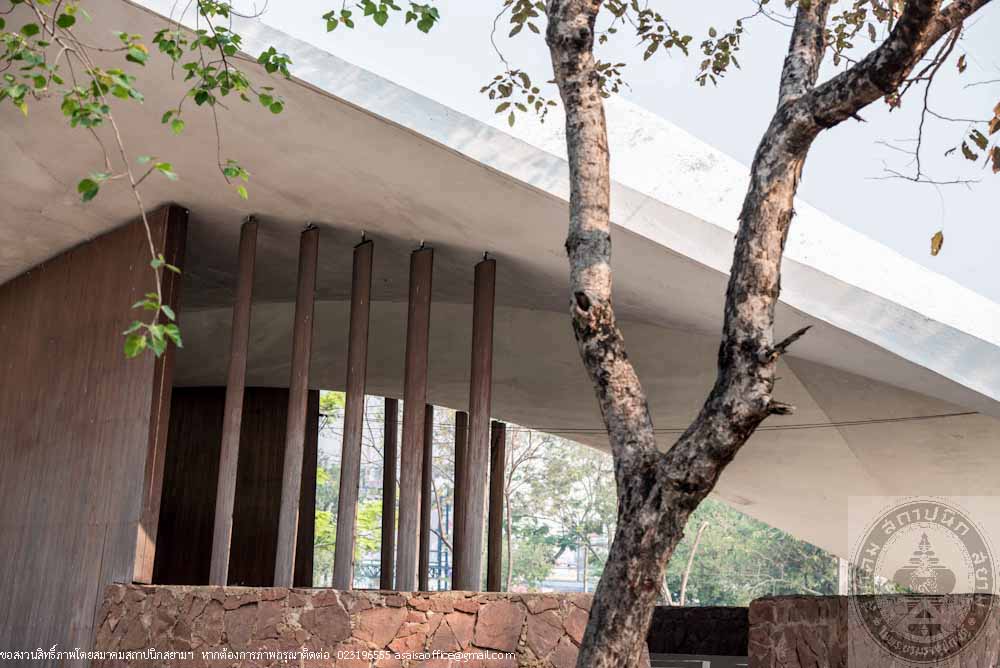
อาคารคุรุสัมมนาคาร มหาวิทยาลัยเทคโนโลยีราชมงคลอีสาน
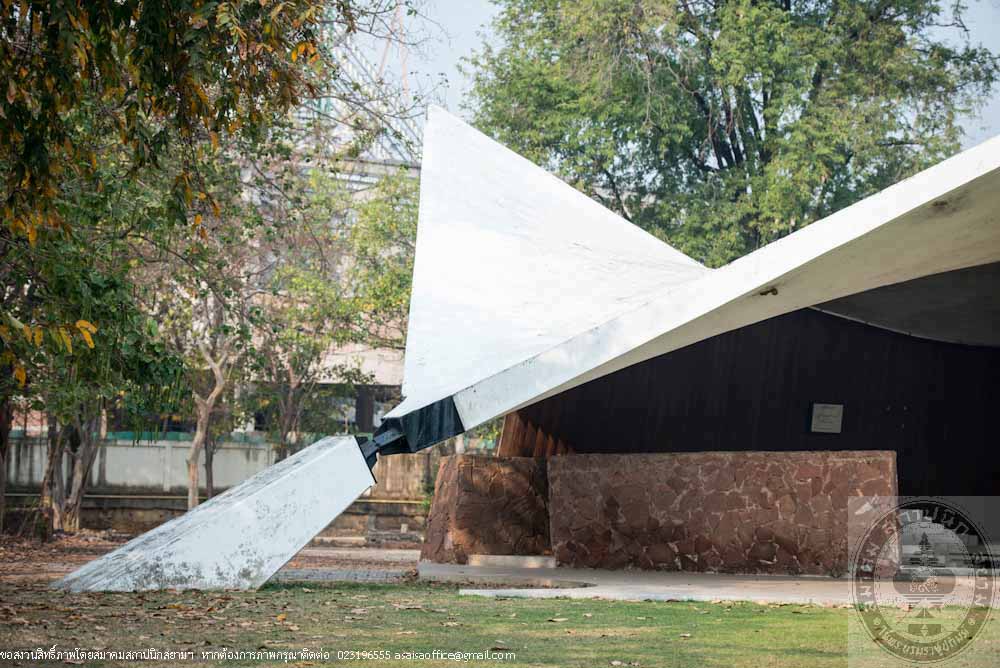
อาคารคุรุสัมมนาคาร มหาวิทยาลัยเทคโนโลยีราชมงคลอีสาน
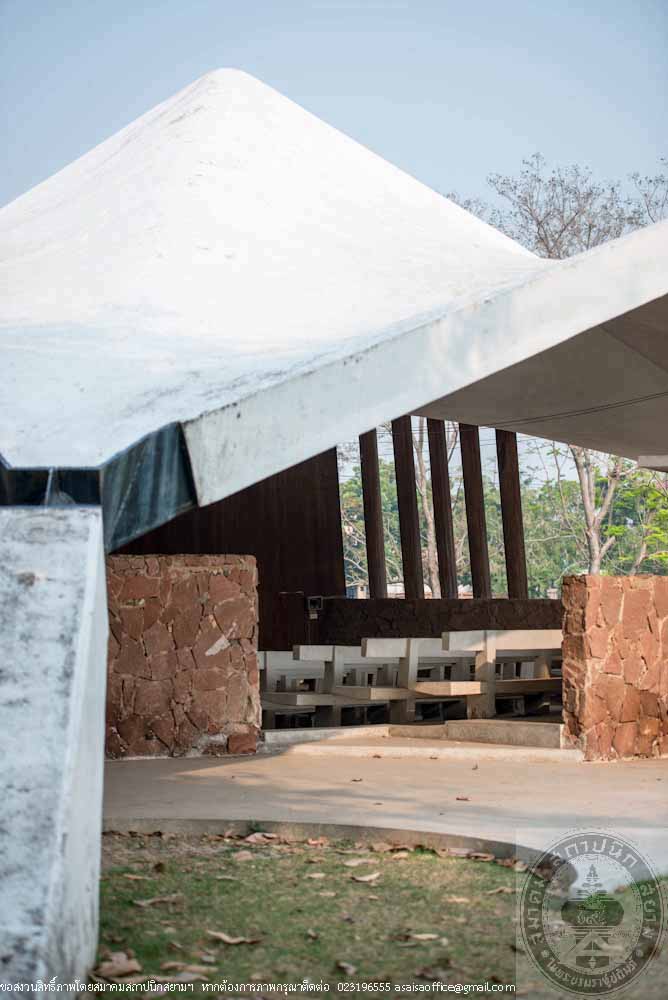
คุรุสัมมนาคารอาคารคุรุสัมมนาคาร มหาวิทยาลัยเทคโนโลยีราชมงคลอีสาน
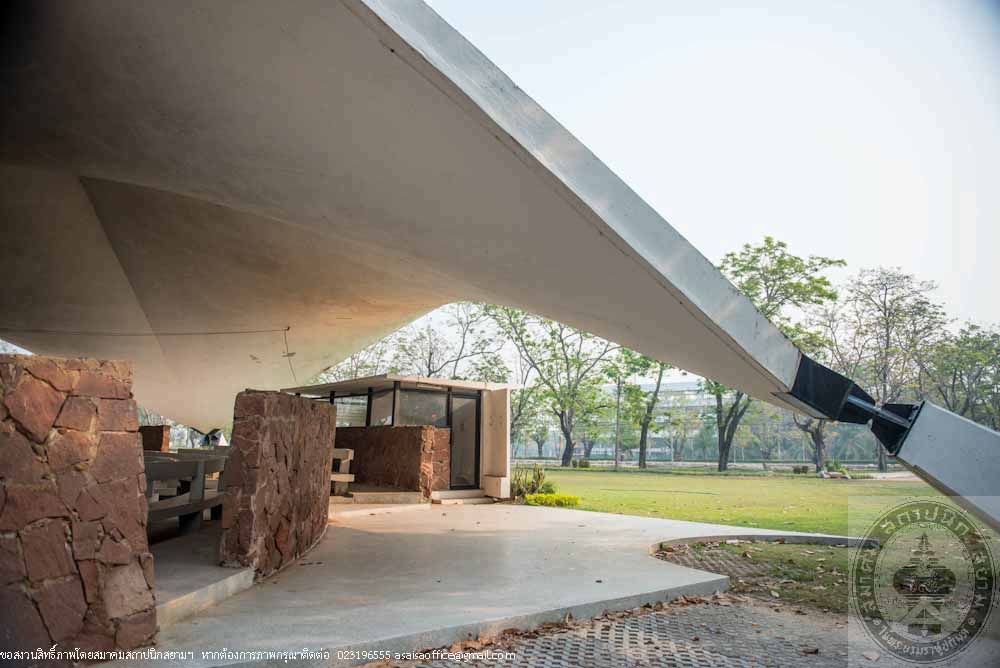
อาคารคุรุสัมมนาคาร มหาวิทยาลัยเทคโนโลยีราชมงคลอีสาน
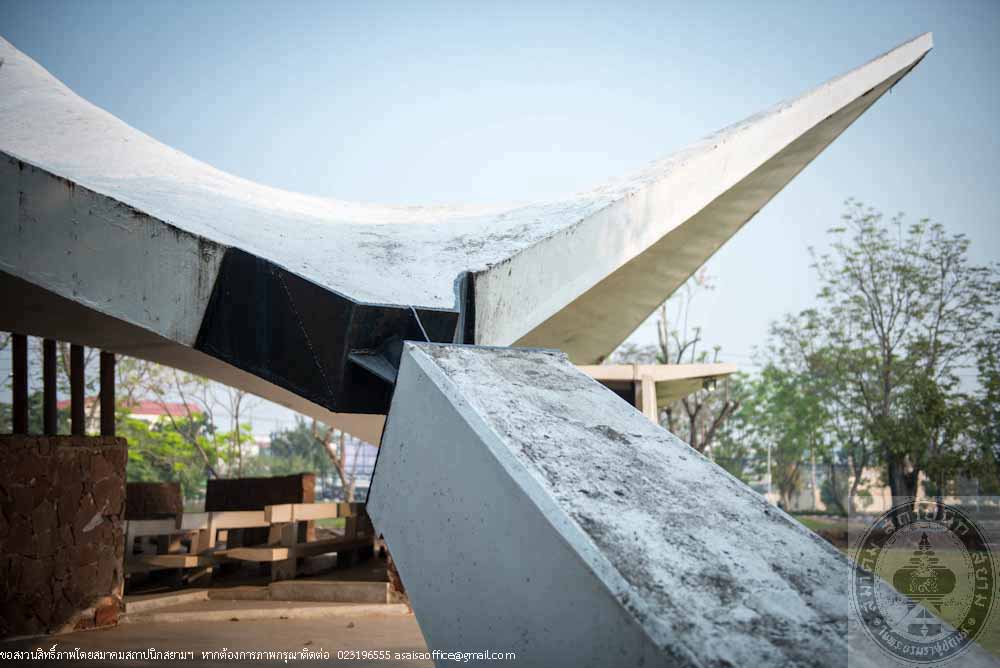
อาคารคุรุสัมมนาคาร มหาวิทยาลัยเทคโนโลยีราชมงคลอีสาน
-

อาคารคุรุสัมมนาคาร มหาวิทยาลัยเทคโนโลยีราชมงคลอีสาน
-

อาคารคุรุสัมมนาคาร มหาวิทยาลัยเทคโนโลยีราชมงคลอีสาน
-

อาคารคุรุสัมมนาคาร มหาวิทยาลัยเทคโนโลยีราชมงคลอีสาน
-

อาคารคุรุสัมมนาคาร มหาวิทยาลัยเทคโนโลยีราชมงคลอีสาน
-

อาคารคุรุสัมมนาคาร มหาวิทยาลัยเทคโนโลยีราชมงคลอีสาน
-

อาคารคุรุสัมมนาคาร มหาวิทยาลัยเทคโนโลยีราชมงคลอีสาน
-

อาคารคุรุสัมมนาคาร มหาวิทยาลัยเทคโนโลยีราชมงคลอีสาน
-

อาคารคุรุสัมมนาคาร มหาวิทยาลัยเทคโนโลยีราชมงคลอีสาน
-

คุรุสัมมนาคารอาคารคุรุสัมมนาคาร มหาวิทยาลัยเทคโนโลยีราชมงคลอีสาน
-

อาคารคุรุสัมมนาคาร มหาวิทยาลัยเทคโนโลยีราชมงคลอีสาน
-

อาคารคุรุสัมมนาคาร มหาวิทยาลัยเทคโนโลยีราชมงคลอีสาน
Khurusammanakharn Building, Rajamangala University of Technology Isan
Location: No. 744 Suranarai Road, Tambon Nai Muang, Ampue Muang Nakhon Ratchasima
Architect/Designer: Dr. Wathanyu Na Thalang and Nakorn Sriwicharn
Owner: Rajamangala University of Technology Isan
Year Built: 1960
History
Khurusammanakharn Building was built three years after the the establishment of the Northeastern Technical College Nakhon Ratchasima, primarily to be used as the College’s conference and exhibition venues and also to support the growing volumes of teachers and students of the college’s new departments. The building was designed by the College’s professors of architecture during the founding period, namely Professor Dr. Wathanyu Na Thalang, also the college principal, and Professor Nakorn Sriwicharn, in participation with Mom Rajawonse Chartureesan Chumpol, the structural engineer and Woo See Yin Company Limited, the construction contractor for the project. The College’s students were also involved in the construction of the building. (Northeastern Technical College was later granted university status and renamed Rajamangala University of Technology Isan.)
Khurusammanakharn Building is a thin-shell structure. An enormous one piece reinforced concrete roof has no joints and resembles the shape of a saddle. There was an inverting of the roof surface upside down which is called Hyperbolic Paraboloid. Looking down from the top, the roof appears as a white hexagonal concrete sheet with corners twisted up and down. The lower corners that inclined towards the ground distribute the load of the concrete roof to three angled support beams. The interior space partially enclosed by sand stone walls is an example of modern architecture that allows the airflow within the building by relying on natural ventilation. On the back of the conference room stage lays a tall hardwood panel screen. From the entrance, the floors and the seating area slope downward whereas the front row seats are at the lowest level giving the room functional advantages and providing adequate protections against outside noise. Throughout the years, Khurusammanakharn Building has been well taken care of and has never undergone any major addition or alteration. With minimal restorations only in areas that deteriorate with time, much of the original structure and the integrity of the building remain.
Historical Khurusammanakharn Building built alongside the establishment of the Northeastern Technical College Nakhon Ratchasima reflects the modernity of the college in the early years with its spectacular architecture, beautiful design and its meticulous craftsmanship. An example of a building with outstanding functional design and a well understanding in applying surrounding environment benefits to add comfort and privacy to the users of the building.