อาคารหอศิลป์ร่วมสมัย
อาคารหอศิลป์ร่วมสมัย
ที่ตั้ง เลขที่ 323 ถนนวรเดช ตำบลหน้าเมือง อำเภอเมือง จังหวัดราชบุรี
สถาปนิกผู้บูรณะ คุณชาตรี ลดาลลิตสกุล
ผู้ครอบครอง คุณวศินบุรี สุพานิชวรภาชน์
ปีที่สร้าง ปลายรัชกาลที่ 5
ปีที่ได้รับรางวัล พ.ศ. 2554
ประวัติ
อาคารหอศิลป์ร่วมสมัย Tao Hong Tai d Kunst เกิดจากการปรับปรุงอาคารเดิมซึ่งเป็นอาคารไม้ 2 ชั้น ใต้ถุนโล่ง และมีเรือนเล็ก2 หลัง คือ เรือนครัวและเรือนเก็บของ หลังคาทรงปั้นหยา มุขด้านหน้าเป็นหลังคาจั่ว ประดับซุ้มจั่วด้วยลวดลายไม้ฉลุ ลายพรรณพฤกษาหน้าต่างเป็นบานเกล็ดไม้ มีช่องแสงเหนือหน้าต่างเป็นกระจกสีโบราณ รูปแบบทางสถาปัตยกรรมของอาคารได้รับอิทธิพลจากบ้านยุคกลางของยุโรปผสมกับเรือนพื้นถิ่นแบบบังกะโลของเอเชีย จากเอกสารโฉนดที่ดิน พบว่าพื้นที่ตั้งของอาคารได้รับการออกโฉนดในสมัยรัชกาลที่ 5 แต่สันนิษฐานว่า อาคารหลังนี้น่าจะถูกสร้างขึ้นในปลายสมัยรัชกาลที่ 5 โดยผู้ครอบครองเดิม คือ ทนายแช่ม สัมพันธารักษ์ ใช้งบประมาณค่าแรงในการก่อสร้างเป็นจำนวน 70 บาท
อาคารหลังนี้ได้ถูกดัดแปลงเป็นสำนักงานทนายความ คลินิกแพทย์ บริษัทท่ารถเมล์ และต่อมาถูกทิ้งร้างไว้นานหลายปี จนมีสภาพทรุดโทรม แต่ยังคงรักษาลักษณะทางสถาปัตยกรรมที่มีคุณค่าเอาไว้ได้ ต่อมาในปี พ.ศ. 2546 คุณวศินบุรี สุพานิชวรภาชน์ และคุณพ่อ ซึ่งเป็นเจ้าของโรงงานโอ่งมังกร เถ้า ฮง ไถ่ จังหวัดราชบุรี ได้ซื้ออาคารนี้จากเจ้าของเดิม เพื่อใช้ทำเป็นหอศิลป์ร่วมสมัยแห่งแรกของจังหวัดราชบุรี เป็นสถานที่สำหรับให้ความรู้ทางด้านศิลปะแก่ชุมชน และเป็นที่แสดงงานของศิลปินไทยและต่างชาติ โดยสถาปนิกและทีมผู้ออกแบบทำการศึกษารายละเอียดในการบูรณะและปรับเปลี่ยนพื้นที่ใช้สอยของอาคารเดิมให้เป็นหอศิลป์ร่วมสมัย มีพิธีเปิดใช้อาคารนี้อย่างเป็นทางการในวันที่ 4 กุมภาพันธ์ พ.ศ. 2554
การบูรณะอาคารแสดงให้เห็นถึงความพยายามในการปรับปรุงฟื้นฟูอาคารไม้ที่มีลักษณะทางสถาปัตยกรรมที่สวยงาม โดยคงรูปแบบดั้งเดิมของอาคารไว้ได้ และสามารถปรับเปลี่ยนการใช้สอยภายในใหม่ โดยไม่ต้องมีการเปลี่ยนแปลงของโครงสร้างมากนัก ถือว่าเป็นการช่วยรักษามรดกทางประวัติศาสตร์ และสถาปัตยกรรมที่มีคุณค่าของเมืองราชบุรี ในการบูรณะ ได้รื้อเรือนเล็ก 2 หลังออก เพื่อใช้พื้นที่สำหรับส่วนต่อเติมใหม่ ส่วนอาคารไม้ 2 ชั้น เดิมได้รับการยกให้สูงจากพื้นถนนประมาณ2 เมตร กลายเป็นอาคารสูง 3 ชั้น พื้นที่ใช้สอยของหอศิลป์ร่วมสมัยในชั้นที่ 1 ประกอบด้วยส่วนจัดแสดงงาน ห้องเตรียมอาหาร และห้องพักผู้ดูแลอาคาร ชั้นที่ 2 ประกอบด้วยห้องจัดแสดงงาน ส่วนขายเครื่องดื่มและของที่ระลึก และห้องน้ำ ชั้นที่ 3 ประกอบด้วยห้องจัดกิจกรรม ห้องพักและห้องน้ำสำหรับศิลปิน ด้านหน้าอาคารมีบันไดคอนกรีตขึ้นมาที่ชั้น 2 พื้นที่ระหว่างอาคารไม้ 2 ชั้นเดิมและส่วนต่อเติมด้านหลังเป็นสวน ประตูและหน้าต่างบานเกล็ดไม้ ส่วนต่อเติมใหม่เป็นแบบร่วมสมัย เพื่อให้เกิดความผสมผสานระหว่างความมีคุณค่าของอาคารเดิมกับอาคารใหม่
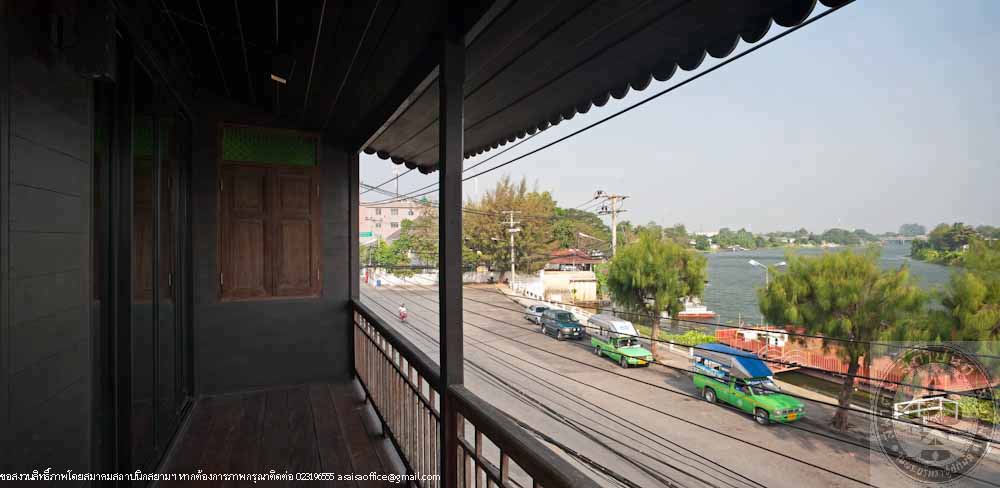
หอศิลป์ร่วมสมัยโซวเฮงไถ่
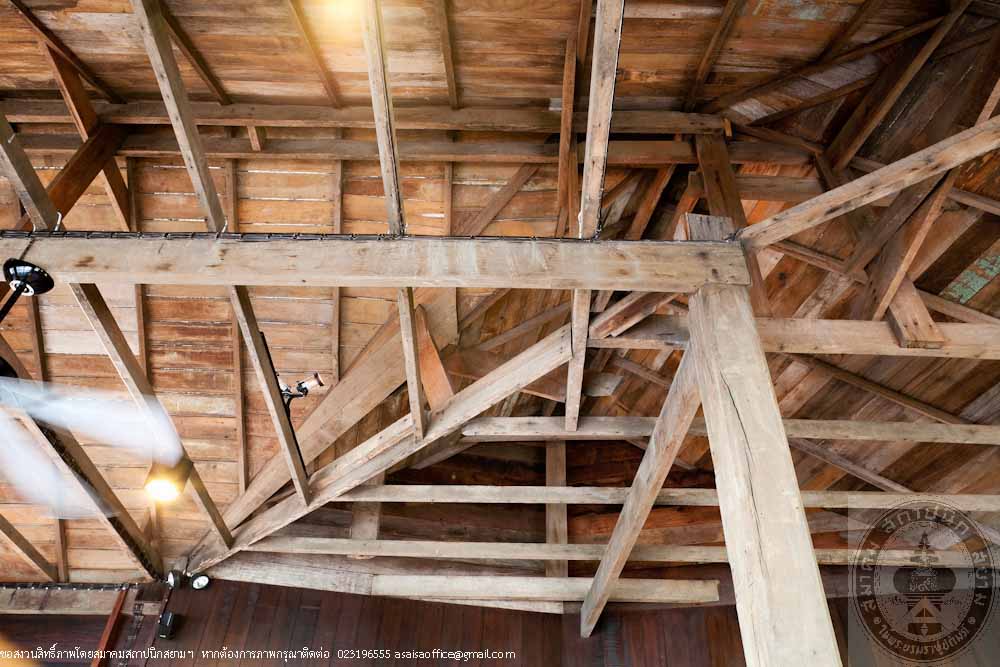
หอศิลป์ร่วมสมัยโซวเฮงไถ่
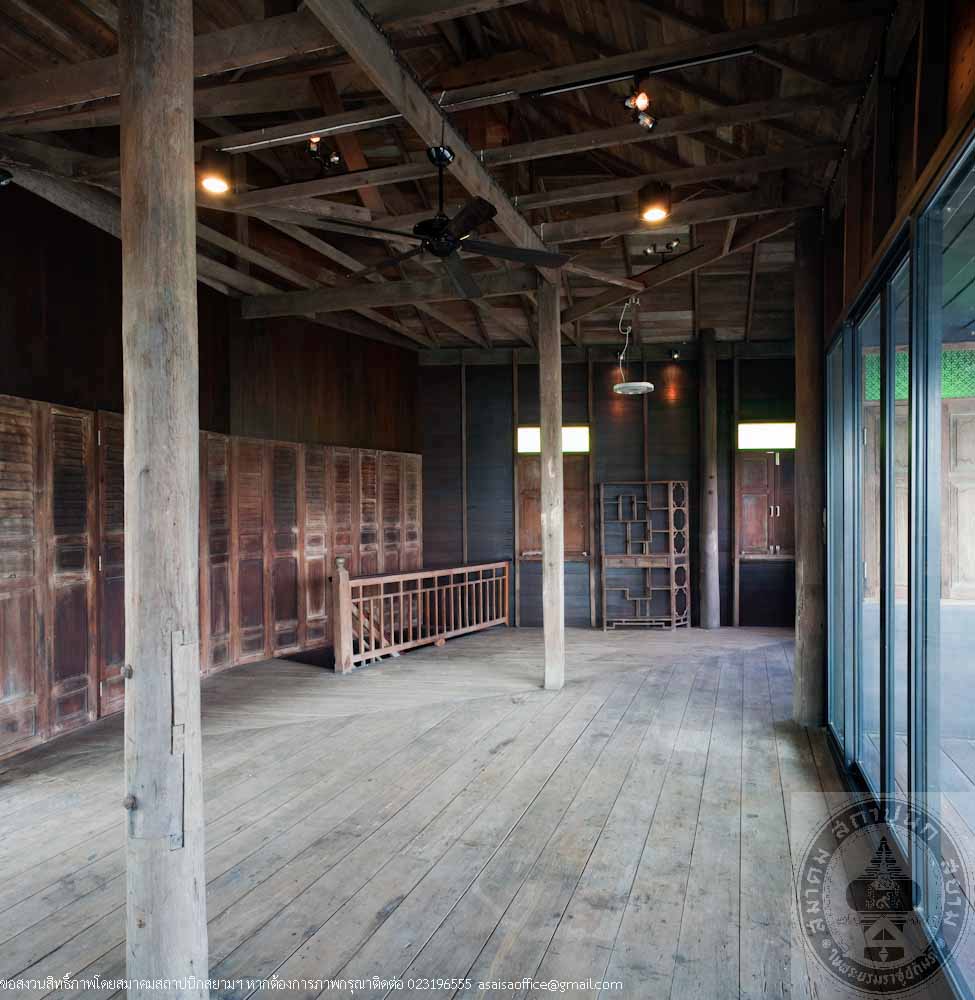
หอศิลป์ร่วมสมัยโซวเฮงไถ่
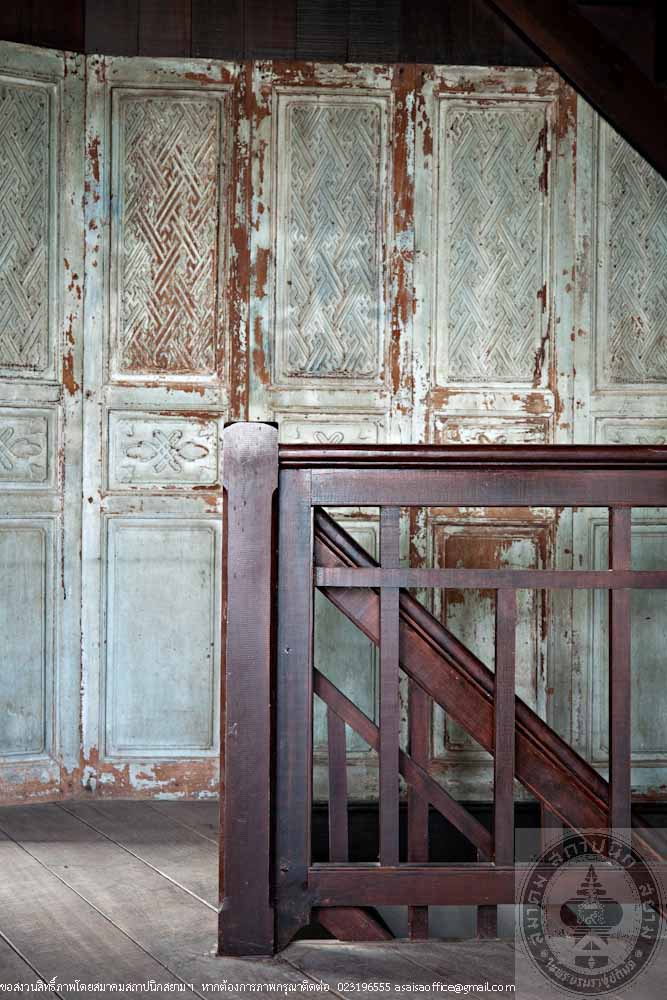
หอศิลป์ร่วมสมัยโซวเฮงไถ่
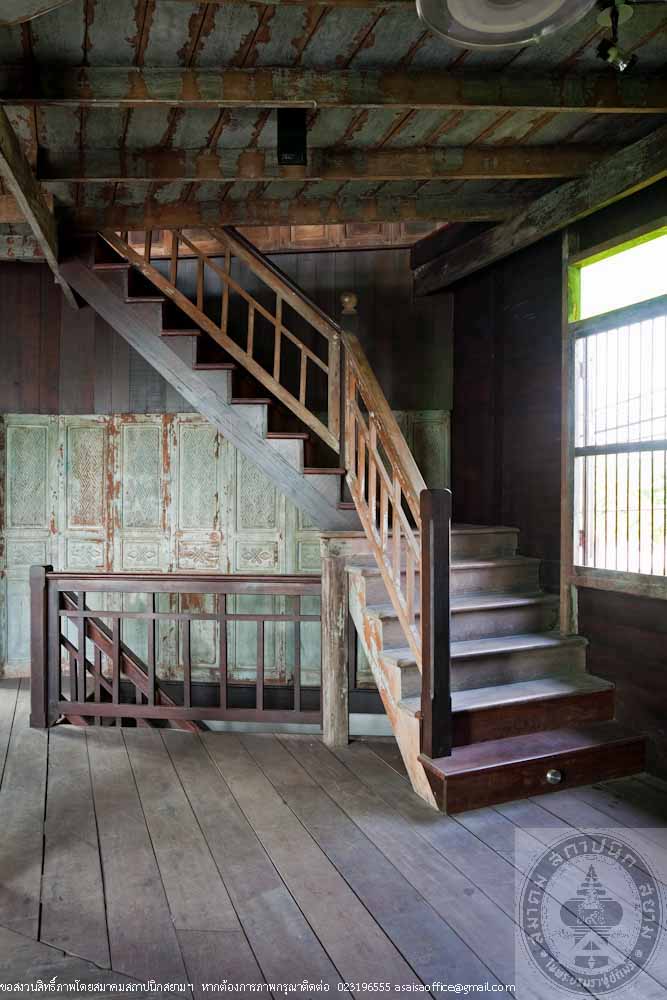
หอศิลป์ร่วมสมัยโซวเฮงไถ่
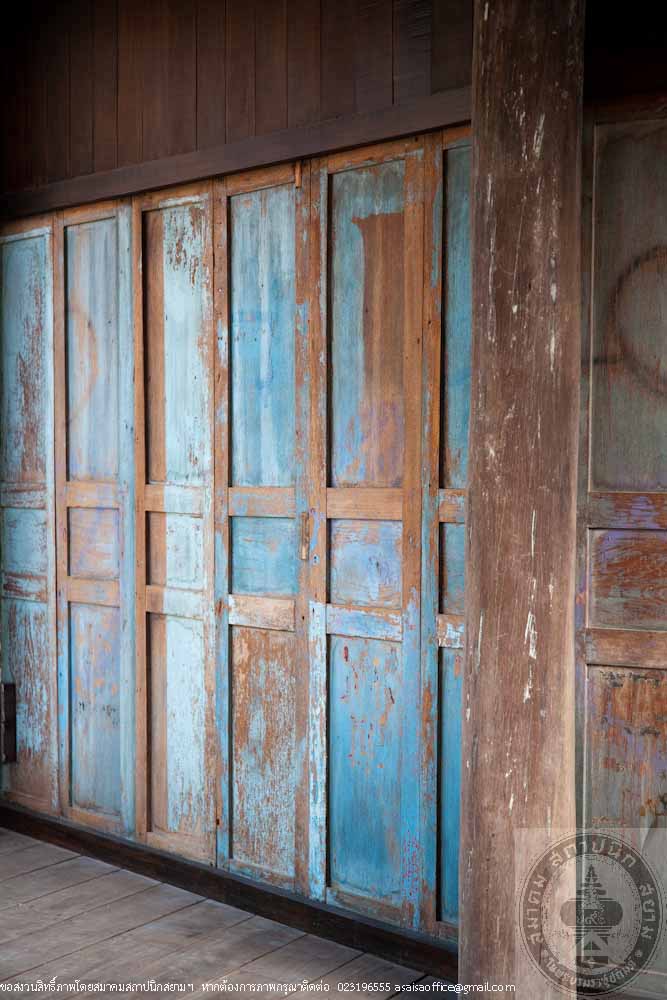
หอศิลป์ร่วมสมัยโซวเฮงไถ่
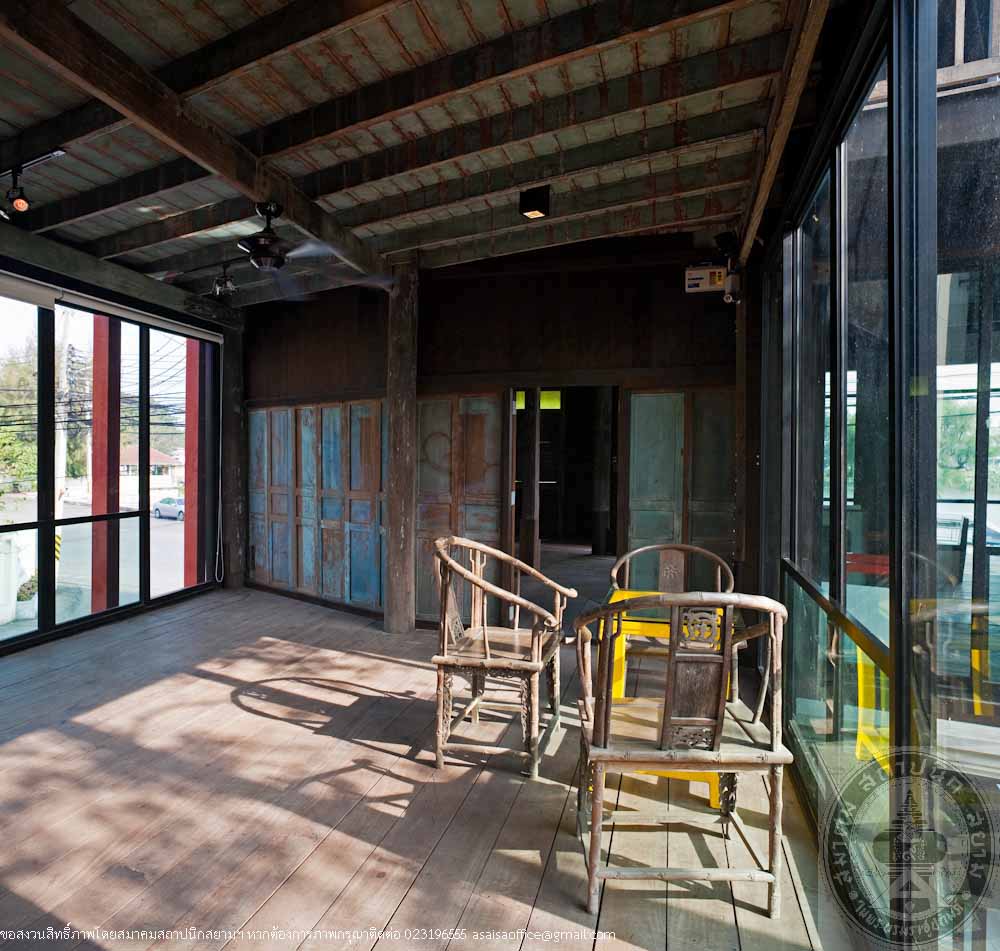
หอศิลป์ร่วมสมัยโซวเฮงไถ่
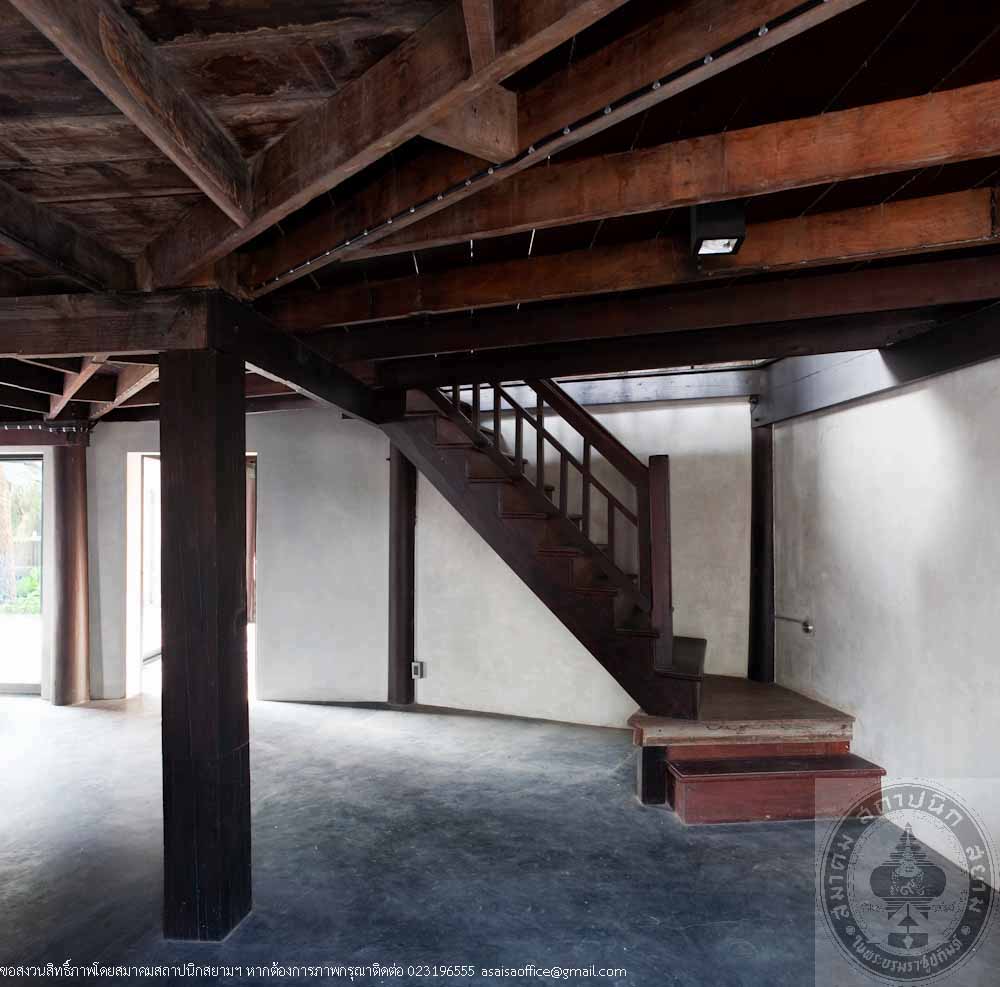
หอศิลป์ร่วมสมัยโซวเฮงไถ่
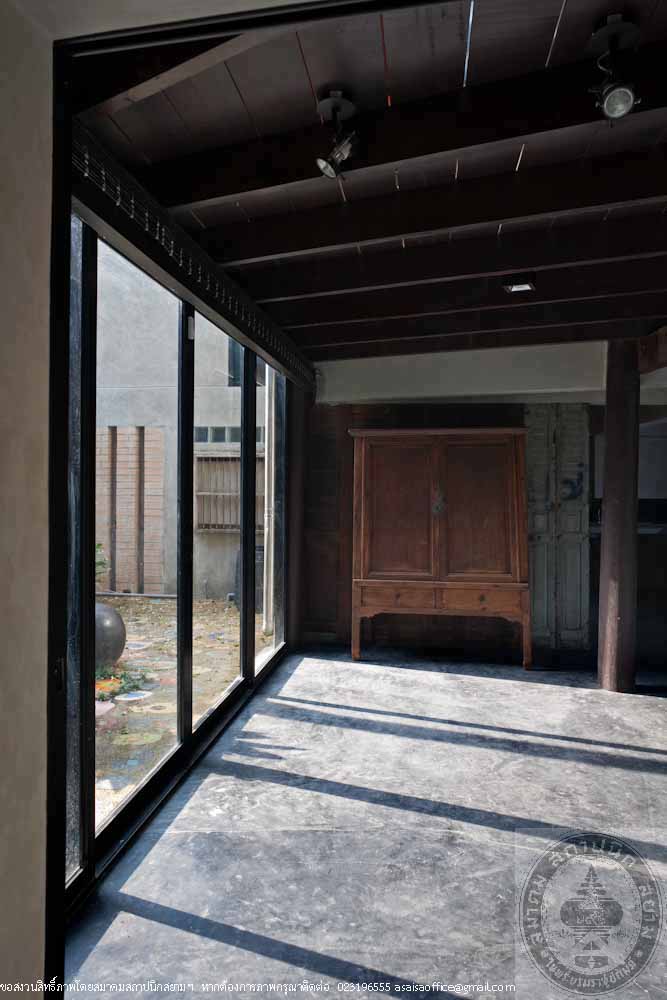
หอศิลป์ร่วมสมัยโซวเฮงไถ่
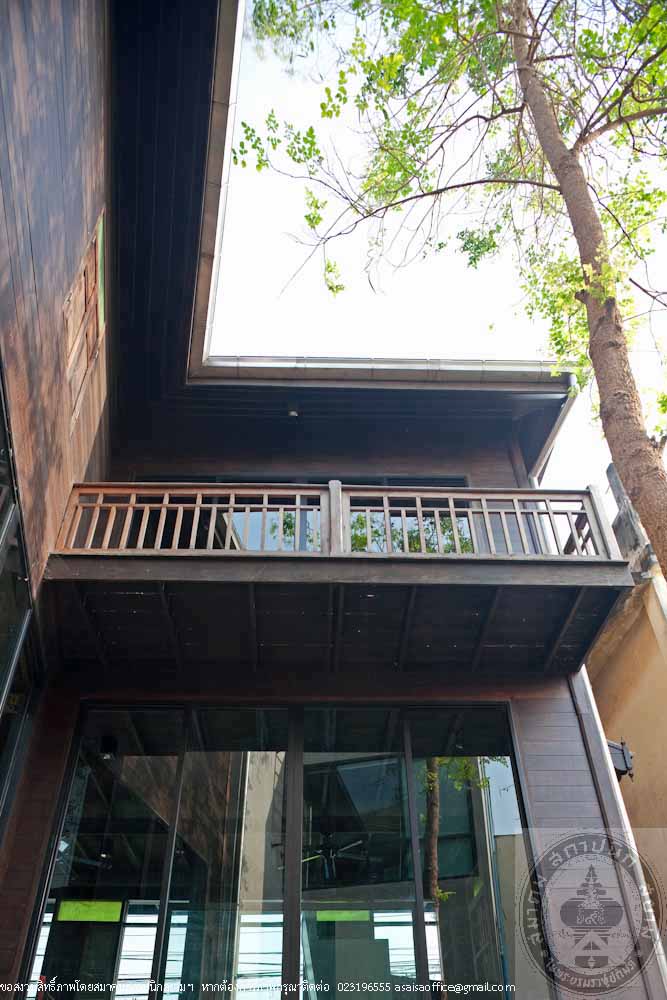
หอศิลป์ร่วมสมัยโซวเฮงไถ่
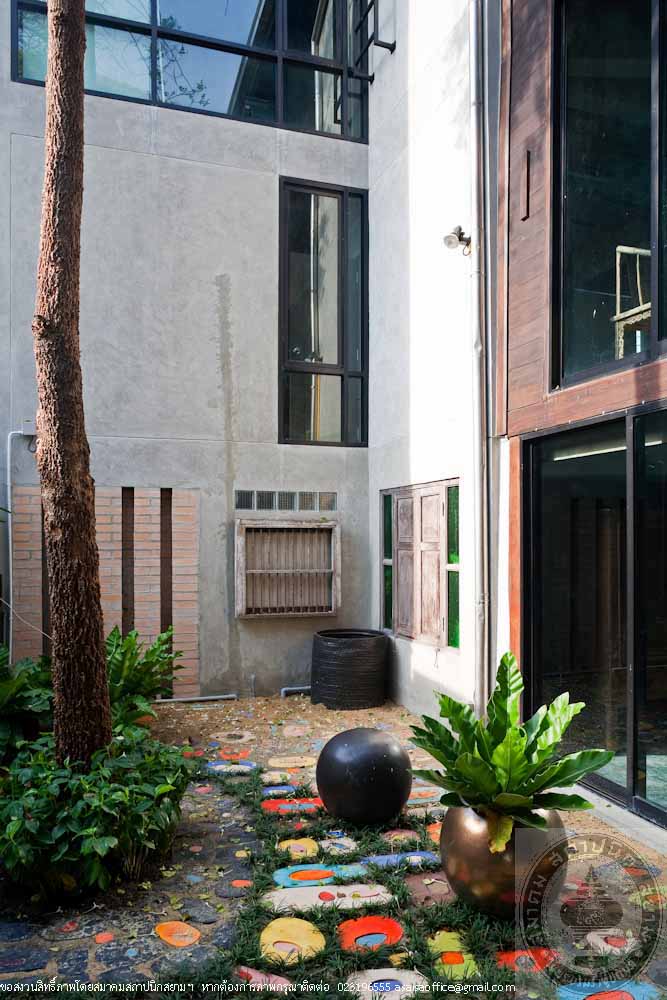
หอศิลป์ร่วมสมัยโซวเฮงไถ่
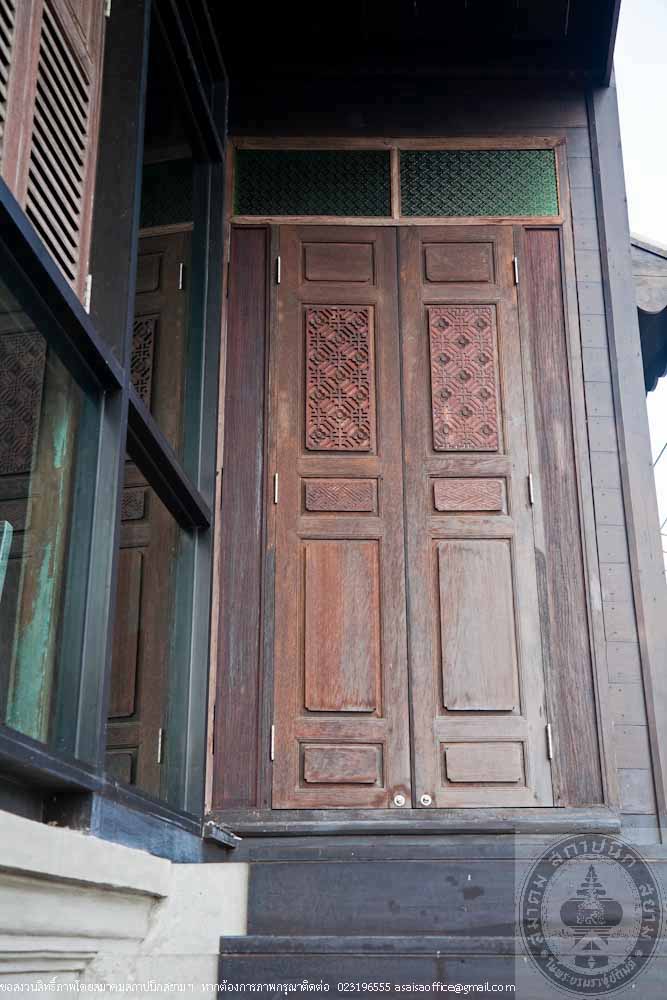
หอศิลป์ร่วมสมัยโซวเฮงไถ่
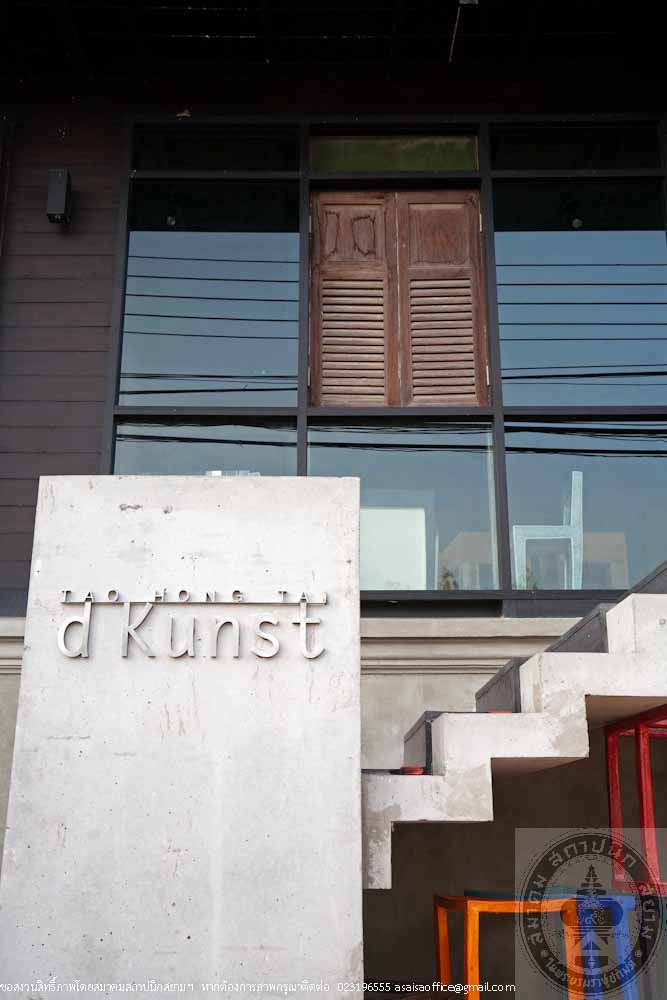
หอศิลป์ร่วมสมัยโซวเฮงไถ่
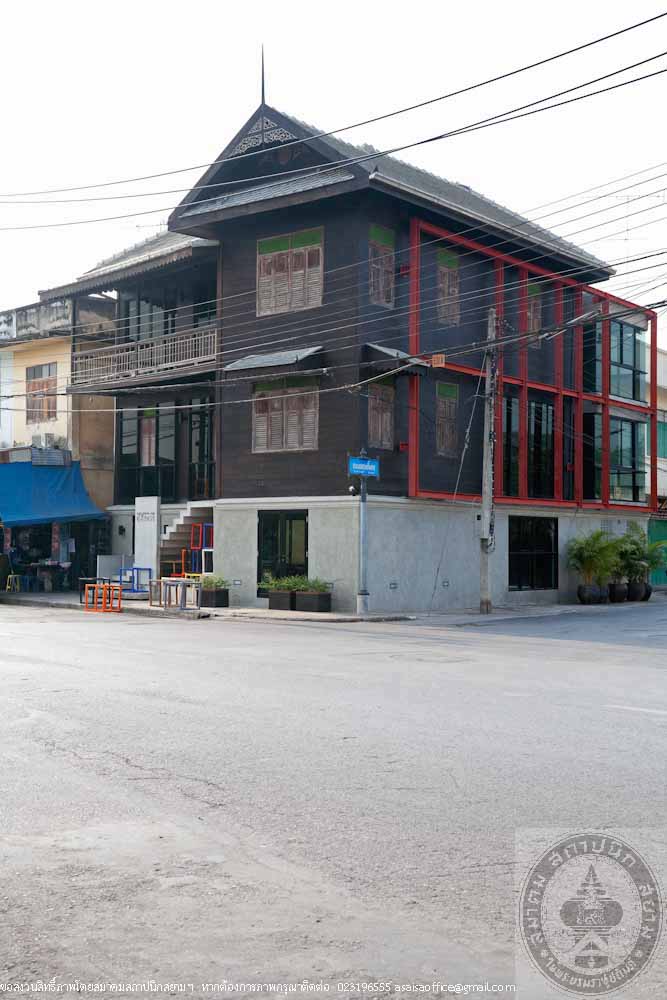
หอศิลป์ร่วมสมัยโซวเฮงไถ่
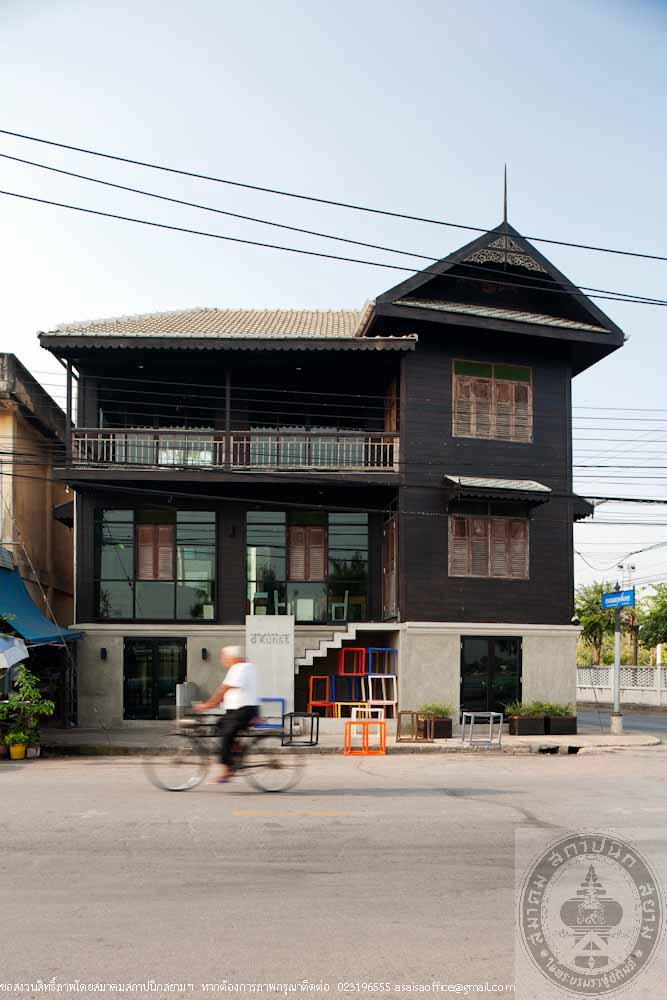
หอศิลป์ร่วมสมัยโซวเฮงไถ่
-

หอศิลป์ร่วมสมัยโซวเฮงไถ่
-

หอศิลป์ร่วมสมัยโซวเฮงไถ่
-

หอศิลป์ร่วมสมัยโซวเฮงไถ่
-

หอศิลป์ร่วมสมัยโซวเฮงไถ่
-

หอศิลป์ร่วมสมัยโซวเฮงไถ่
-

หอศิลป์ร่วมสมัยโซวเฮงไถ่
-

หอศิลป์ร่วมสมัยโซวเฮงไถ่
-

หอศิลป์ร่วมสมัยโซวเฮงไถ่
-

หอศิลป์ร่วมสมัยโซวเฮงไถ่
-

หอศิลป์ร่วมสมัยโซวเฮงไถ่
-

หอศิลป์ร่วมสมัยโซวเฮงไถ่
-

หอศิลป์ร่วมสมัยโซวเฮงไถ่
-

หอศิลป์ร่วมสมัยโซวเฮงไถ่
-

หอศิลป์ร่วมสมัยโซวเฮงไถ่
-

หอศิลป์ร่วมสมัยโซวเฮงไถ่
Tao Hong Tai d Kunst Contemporary Art Gallery
Location 323 Woradet Road, Tambon Na Muang, Amphoe Mueang, Ratchaburi Province
Conservation Designer Chatri Ladalalitasakul
Proprietor Wasinburi Supanichvorapach
Date of Construction End of the Reign of King Rama V
Conservation Awarded 2011
History
The Contemporary Art Gallery is renovated from the origin 2-storey wooden building with an open space under the house and 2 small houses for a kitchen and a storage room behind the house. It has a hip roof. The gable of the front porch is decorated with wood carving in floral design. Above the windows is made of ancient stained glass. The architectural style of the building has been influenced from the European medieval houses combining with the local bungalow house in Asia. It is assumed that this building was built at end of the reign of King Rama V due to the tittle deed issued in the reign of King Rama V. A lawyer, Mr. Cham Sampantharuk, was the owner who spent THB 70 on the construction.
This building has been used as a law office, a clinic and a bus office. After that, it was abandoned and ruined for many years. In 2003, Mr. Wasinburi Supanichvorapach and his father, the owner of a jar plant in the province, bought this building to be the first Contemporary Art Gallery in Ratchaburi Province for distributing knowledge of arts to the community and exhibiting Thai and foreign artworks. The building was officially opened on 4 February 2011.
As for the restoration, it is presented to an attempt to improve the building to maintain its original beauty of architecture without changing the structure. It helps to preserve the valuable historical heritage of Ratchaburi. In the restoration, 2 small houses were demolished for enlarging more space. The original 2-storey wooden building has been raised up 2 metres high from the road level and become 3-storey building. The first floor is for the exhibition, a food preparation room and a residence of the keeper of the gallery. Second floor consists of the exhibition room, a part of selling drinks and souvenirs and a bathroom. The third floor consists of an activity room, a room anda bathroom for artists. The garden is in the back. The new additional part is in a contemporary style for a combination to preserve the value of the original building.