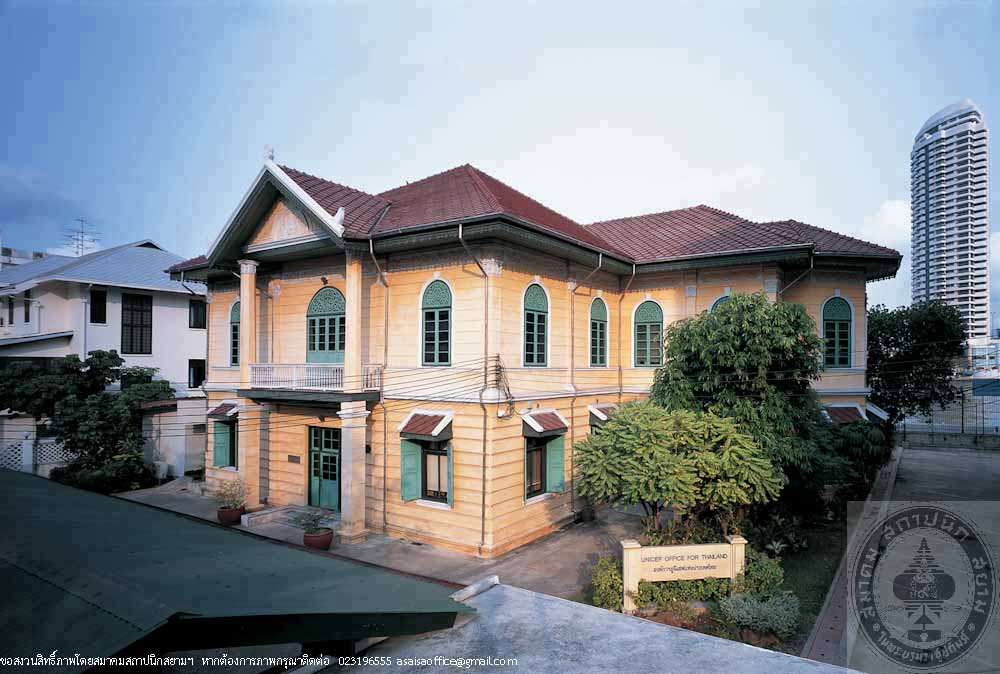ตำหนักเดิมวังถนนพระอาทิตย์
ตำหนักเดิมวังถนนพระอาทิตย์
ที่ตั้ง เลขที่ 19 ถนนพระอาทิตย์ แขวงชนะสงคราม เขตพระนคร กรุงเทพมหานคร
สถาปนิก / ผู้ออกแบบไม่ปรากฏ
ผู้ออกแบบอนุรักษ์กรมศิลปากร โดยกิจจา อยู่โพธิ์
ผู้ครอบครอง สำนักงานทรัพย์สินส่วนพระมหากษัตริย์
เช่าโดย สำนักงานกองทุนสงเคราะห์เด็กแห่งสหประชาชาติ
ปีที่สร้าง สมัยรัชกาลที่ 5
ปีที่ได้รับรางวัล พ.ศ. 2550
ประวัติ
วังถนนพระอาทิตย์ ตั้งอยู่บริเวณที่ดินเดิมซึ่งเป็นบ้านของเจ้าพระยามหาโยธา (ทอเรีย) ต้นสกุลคชเสนี และเป็นปู่ของ เจ้าจอมมารดากลิ่นในพระบาทสมเด็จพระจอมเกล้าเจ้าอยู่หัว รัชกาลที่ 4 ที่ดินนี้ได้ตกทอดมาถึง พระเจ้าบรมวงศ์เธอ กรมพระนเรศวรฤทธิ์ (พระองค์เจ้ากฤดาภินิหาร) พระโอรสในพระบาทสมเด็จพระจอมเกล้าเจ้าอยู่หัวกับเจ้าจอมมารดากลิ่นพระบาทสมเด็จพระจุลจอมเกล้าเจ้าอยู่หัว รัชกาลที่ 5 ทรงโปรดเกล้าโปรดกระหม่อมให้สร้างตำหนัก 2 ชั้น เป็นที่ประทับของพระเจ้าบรมวงศ์เธอ กรมพระนเรศวรฤทธิ์และเจ้าจอมมารดา ต่อมาเรียกว่า ตำหนักเดิม
หลังจากนั้นในปี พ.ศ. 2460 กรมพระนเรศวรฤทธิ์ทรงย้ายไปประทับที่วังมะลิวัลย์อันเป็นตำหนักใหม่อยู่ในบริเวณเดียวกันซึ่งพระบาทสมเด็จพระมงกุฎเกล้าเจ้าอยู่หัว รัชกาลที่ 6พระราชทานทรัพย์ส่วนพระองค์สร้างพระราชทานกรมพระนเรศวรฤทธิ์ทรงประทับอยู่ ณ วังมะลิวัลย์จนสิ้นพระชนม์ในปี พ.ศ. 2468 ส่วนตำหนักเดิมนั้นเป็นที่พำนักของเจ้าจอมมารดากลิ่นต่อมาจนท่านถึงแก่อนิจกรรม หลังจากกรมพระนเรศวรฤทธิ์สิ้นพระชนม์ พระโอรสองค์ใหญ่ได้ทรงขายตำหนักและที่ดินแก่พระคลังข้างที่ หรือสำนักงานทรัพย์สินส่วนพระมหากษัตริย์ในปัจจุบัน
ต่อมาพระบาทสมเด็จพระปกเกล้าเจ้าอยู่หัว รัชกาลที่ 7 พระราชทานตำหนักเดิมให้เป็นที่ประทับของสมเด็จพระเจ้าบรมวงศ์เธอ พระองค์เจ้าสวัสดิโสภณ กรมพระสวัสดิวัดนวิศิษฎ์ ต้นราชสกุลสวัสดิวัฒน์ หลังจากนั้นพระองค์ได้ย้ายไปประทับตำหนักใหม่ 3 ชั้นที่พึ่งก่อสร้างในบริเวณใกล้เคียงกัน ภายหลังกรมพระสวัสดิวัดนวิศิษฎ์เสด็จไปประทับที่ปีนังและสิ้นพระชนม์ที่นั่นในปี พ.ศ. 2478 ประมาณปี พ.ศ. 2479 – 2481 ตำหนักเดิมได้เป็นที่พำนักของคุณหญิงลิ้นจี่ สุริยานุวัตร ระหว่างปี พ.ศ. 2485 – 2490 รัฐบาลได้จัดให้วังถนนพระอาทิตย์เป็นที่พักและที่ทำการของนายปรีดี พนมยงค์ ผู้สำเร็จราชการแทนพระองค์ รวมทั้งตำหนัก 3 ชั้นซึ่งเป็นที่รู้จักกันในชื่อ ทำเนียบท่าช้าง
ในปี พ.ศ. 2492 สำนักงานกองทุนสงเคราะห์เด็กแห่งสหประชาชาติ หรือยูนิเซฟ(UNICEF) ได้เช่าตำหนักใหม่ 3 ชั้น (ทำเนียบท่าช้าง) เป็นที่ทำการเรื่อยมา จนกระทั่งสำนักงานการวางแผนการสื่อสารเพื่อการพัฒนาแห่งองค์การสหประชาชาติ (UNDP/DTCP) และคณะกรรมการส่งเสริมการพาณิชย์นาวี (Office of Maritime Commission)ได้มาเป็นผู้เช่าร่วม นอกจากนี้หน่วยงานทั้ง 2 ยังได้เช่าตำหนักเดิมระหว่างปี พ.ศ. 2515 – 2524 ต่อมาในปี พ.ศ. 2521ยูนิเซฟได้เข้ามาร่วมเช่าตำหนักเดิม หลังจากคณะกรรมการส่งเสริมการพาณิชย์นาวีได้ย้ายออกไป และ UNDP/DTCP ได้ปิดทำการใน พ.ศ.2530 ยูนิเซฟจึงเป็นผู้เช่าแต่ผู้เดียว จนในปลายปี พ.ศ. 2535 ยูนิเซฟย้ายสำนักงานเขต และฝ่ายบัตรอวยพรมาที่ตำหนักเดิม
ตำหนักเดิมเป็นอาคาร 2 ชั้น ก่ออิฐถือปูน หลังคาปั้นหยามุงกระเบื้องว่าว มีจั่วเปิดคู่ด้านแม่น้ำเจ้าพระยา และจั่วเปิดหนึ่งจั่วด้านถนนพระอาทิตย์ หน้าจั่วประดับปูนปั้นลายพรรณพฤกษา เชิงชายประดับไม้ฉลุ ด้านแม่น้ำเจ้าพระยาซึ่งแต่เดิมเป็นด้านหน้า ของอาคารมีระเบียงทั้งชั้นบนและชั้นล่าง ราวระเบียงชั้นล่างเป็นลูกกรงปูนปั้น ส่วนชั้นบนเป็นลูกกรงเหล็กหล่อทำให้ดูโปร่งเบา ด้านถนนพระอาทิตย์มีเสาสูงรับหน้าจั่วกลางอาคารอิทธิพลคลาสสิค รีไววัล (Classic Revival) ด้านทิศเหนือมีมุขครึ่งแปดเหลี่ยมผนังอาคารตกแต่งด้วยลวดบัวปูนปั้นและเซาะร่องตามแนวนอน หน้าต่างโค้ง ช่วงบนเป็นช่องระบายอากาศไม้ฉลุลายโปร่งแบบเรือนขนมปังขิง ซึ่งเป็นที่นิยมในสมัยรัชกาลที่ 5
ปัจจุบันสำนักงานยูนิเซฟได้ดูแลรักษาอาคารเป็นอย่างดี และพยายามรักษาคุณค่าของอาคารและการตกแต่งไว้ได้อย่างน่าชื่นชม

ตำหนักเดิมวังถนนพระอาทิตย์
-

ตำหนักเดิมวังถนนพระอาทิตย์
Wang Thanon Phra Athit Location 19 Phra Athit Road, Khwaeng Chana Songkhram, Khet Phra Nakhon, Bangkok
Architect/Designer not find name
Conservation Designer Fine Arts Department byKijja Youpho
Proprietor The Crown Property Bureau
Date of Construction Reign of King Rama V
Conservation Awarded 2007
History
Wang Thanon Phra Athit (Phra Athit Road Palace) is located on a site originally a residence of Chao Phraya Mahayotha (Thoria), the founder of Khachaseni family and the grandfather of Chao Chom Manda Klin, a wife of King Rama IV. The land had been inherited to H.R.H. Prince Krommaphra Naretworarit (Prince Kridaphinihan), a son of King Rama IV and Chao Chom Manda Klin. During the reign of King Rama V, the King had a 2-storey residence built for the Prince and his mother, known as “Tamnak Doem” (Old Residential Hall).
In 1917, King Rama VI contributed his personal budget for building a new residence for H.R.H. Prince Krommaphra Naretworarit on the occasion of his 60th birthday. Hence the Prince moved to stay there his mother still lived at Tamnak Doem until she passed away. After that the Prince’s eldest son sold the estate to the Royal Property Office, or the Crown Property Bureau of today.
King Rama VII had given Tamnak Doem to be a residence of H.R.H. Prince Sawatdisophon Krommaphra Sawatdiwatdanawisit, a founder of Sawatdiwat royal family. The Prince stayed at Tamnak Doem for a period of time before moving out and leaving it deserted. Then Khunying Linchi Suriyanuwat resided there during 1936-1938 and it became a residence and office of Mr. Pridi Phanomyong, the Regent, during 1942-1947, as well as another 3-storey building known as “Thamniap Tha Chang” (Tha Chang Office).
In 1949, UNICEF leased Thamniap Tha Chang to serve as its office and the United Nations Development Programme (UNDP), in coolaboration with the Development Training and Communications Project (DTCP), and the Office of Maritime Commission co-rented Thamniap Tha Chang and also leased Tamnak Doem from the Crown Property Bureau during 1972 – 1981. UNICEF co-rented Tamnak Doem with these three organizations in 1978 before the Office of Maritime Commission moved out and UNDP/DTCP office was terminated in 1987. Therefore, UNICEF has become the sole tenant and moved its Area Office and Greeting Cards Operation to Tamnak Doem in late 1992.
Tamnak doem is a 2-storey brick masonry building. Its hipped roofs were finished with cement tiles having twin gables on the river side and one gable on Phra Athit Road side. The roof decoration displays foliage designs stuccos on gable panels and wood openworkdecorating the eaves. The verandah on ground floor is enclosed with stucco balustrades while the upper floor balustrades are cast iron, giving the house a light and buoyant look. The façade on the side of Phra Athit Road features tall columns supporting the central gable of Classic Revival style. In the north there is a half-octagonal bay windowfeaturing stucco rusticated walls, stucco moldings, arch windows withwood openwork transom light fashionable in the reign of King Rama V.
At present, this historic building has been maintained with care by UNICEF who attempts to preserve valuable architecture and decorations of this palace.