สยามสมาคม
สยามสมาคม
ที่ตั้ง 131 ถนนสุขุมวิท 21 (อโศก) กรุงเทพมหานคร
สถาปนิก/ผู้ออกแบบ นายเอ็ดวาร์ด ฮีลี (Edward Healey)
ผู้ครอบครอง สยามสมาคมในพระบรมราชูปถัมภ์
ปีที่สร้าง พ.ศ. 2475
ปีที่ได้รับรางวัล พ.ศ. 2544
ประวัติ
สยามสมาคมในพระบรมราชูปถัมภ์ ก่อตั้งขึ้นในปี พ.ศ. 2447 ปลายรัชสมัยพระบาทสมเด็จพระจุลจอมเกล้าเจ้าอยู่หัว โดยมีวัตถุประสงค์ในการศึกษาและส่งเสริมศิลปศาสตร์และวิทยาศาสตร์ที่เกี่ยวกับประเทศไทยและประเทศใกล้เคียง สมาคมนี้ได้รับพระมหากรุณาธิคุณจากพระบาทสมเด็จพระเจ้าอยู่หัว โดยรับไว้ในพระบรมราชูปถัมภ์ตลอดมาทุกรัชกาลตั้งแต่แรกก่อตั้ง
อาคารที่ทำการสมาคมนั้น ออกแบบโดยนายเอ็ดวาร์ด ฮีลี (Edward Healey) สถาปนิกชาวอังกฤษ ลักษณะสถาปัตยกรรมแบบตะวันตกผสมผสานไทยประยุกต์ ก่อสร้างเสร็จและมีพิธีเปิดอย่างเป็นทางการในปี 2475 อาคารนี้ใช้เป็นที่ประชุม ห้องสมุด และสำนักงาน
ภายในบริเวณสยามสมาคม ยังจัดเป็นพิพิธภัณฑ์ชาติพันธุ์วิทยา โดยได้ย้ายเรือนพื้นบ้านล้านนาแบบเรือน กาแล เรียกว่า “เรือนคำเที่ยง” และเรือนไทยจากสุพรรณบุรี เรียกว่า “เรือนแสงอรุณ” มาใช้เป็นเรือนจัดแสดง ภายในเรือนแสดงวิถีชีวิตและเครื่องมือเครื่องใช้พื้นบ้านที่ปัจจุบันหาดูได้ยาก ตัวเรือนเองก็เป็นตัวอย่างสถาปัตยกรรมพื้นบ้านเช่นกัน
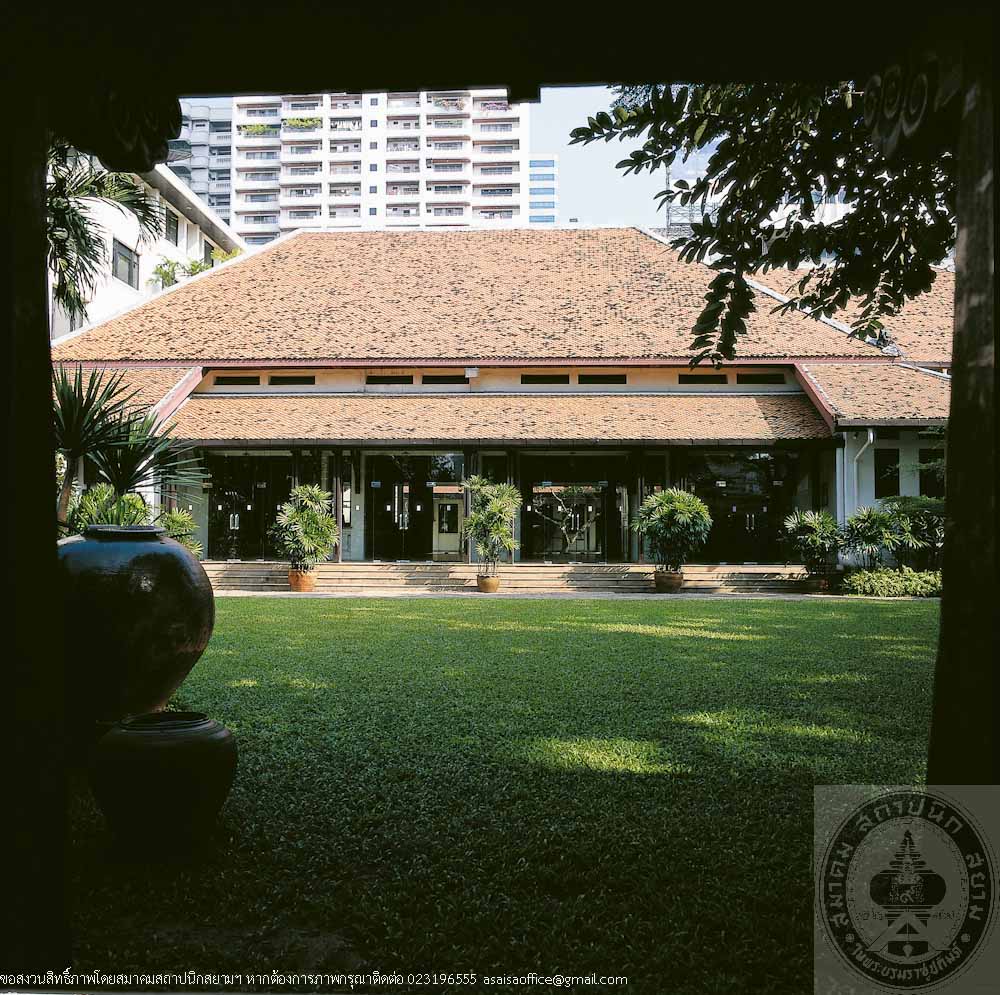
สยามสมาคม
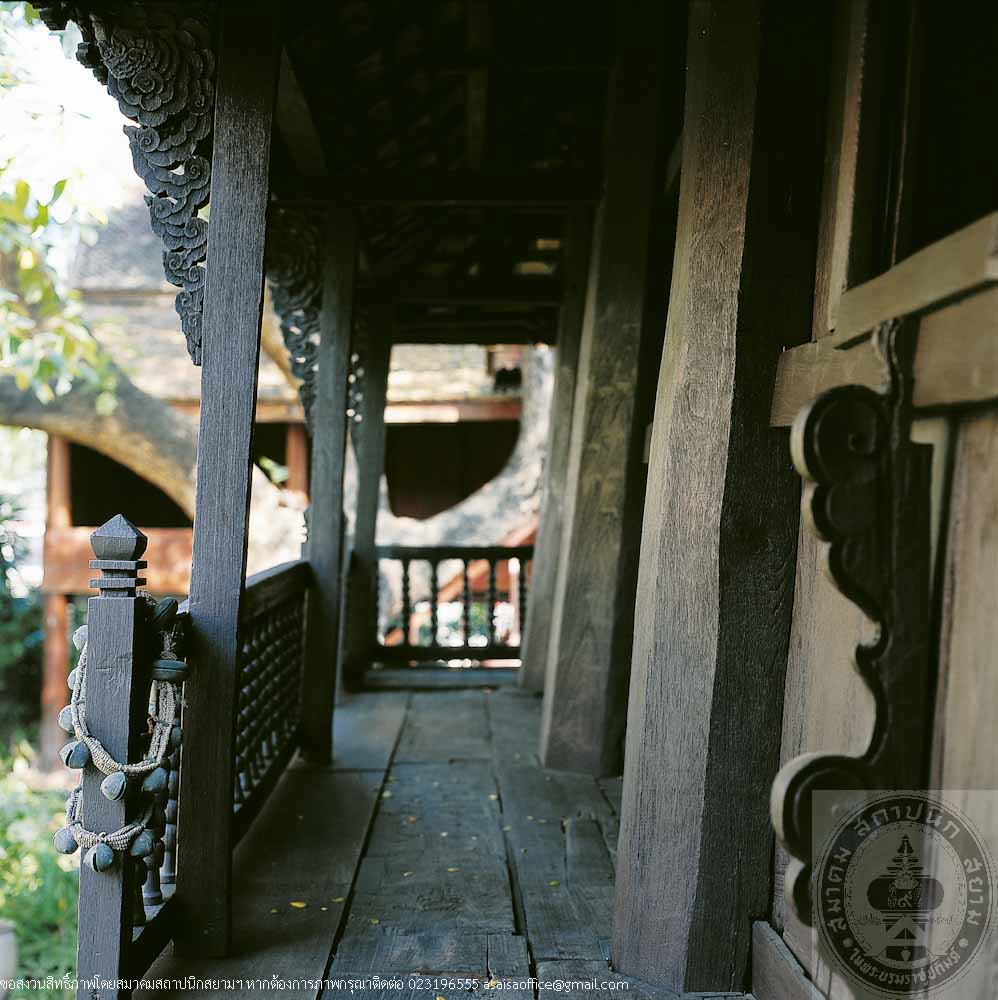
สยามสมาคม
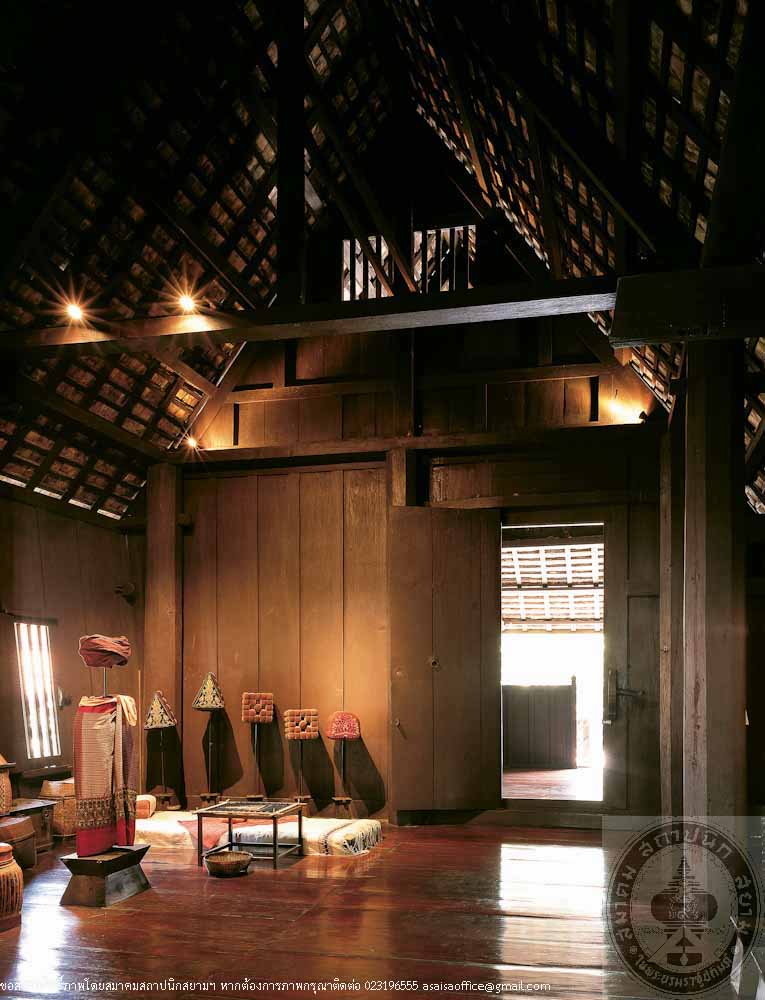
สยามสมาคม
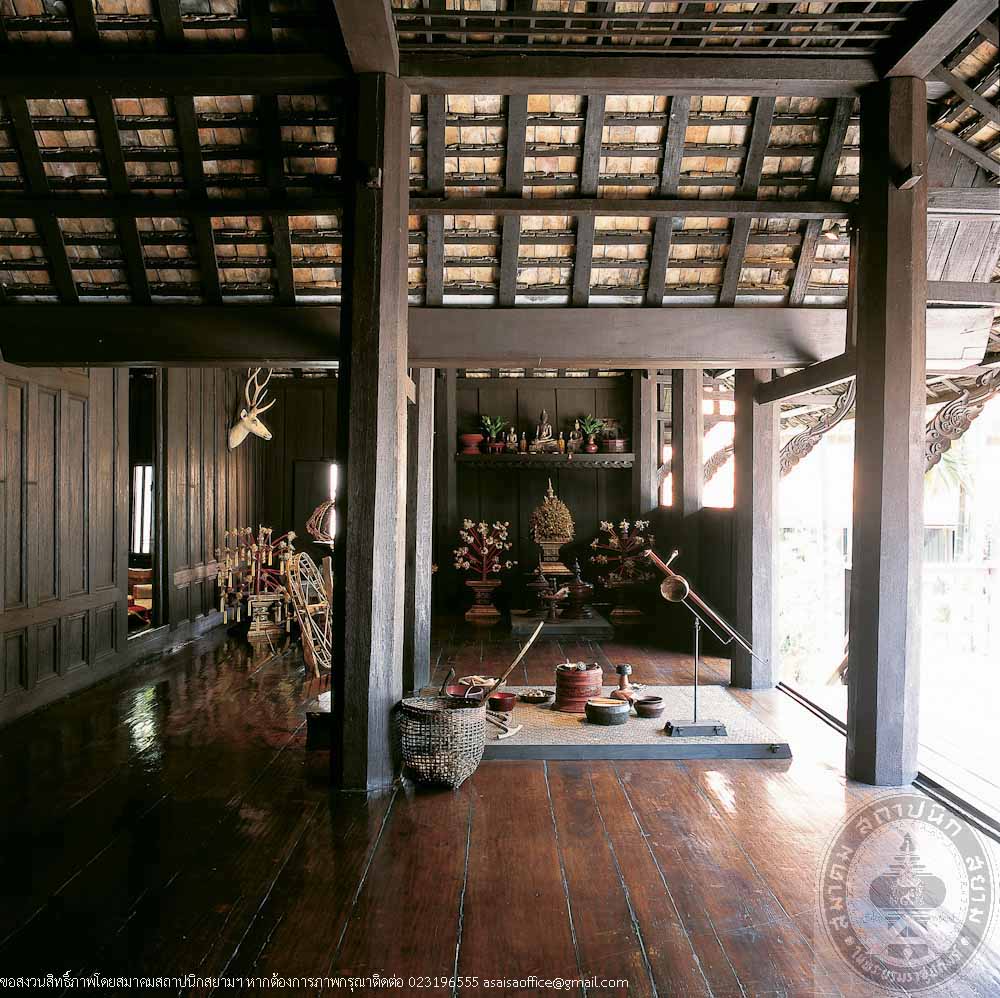
สยามสมาคม
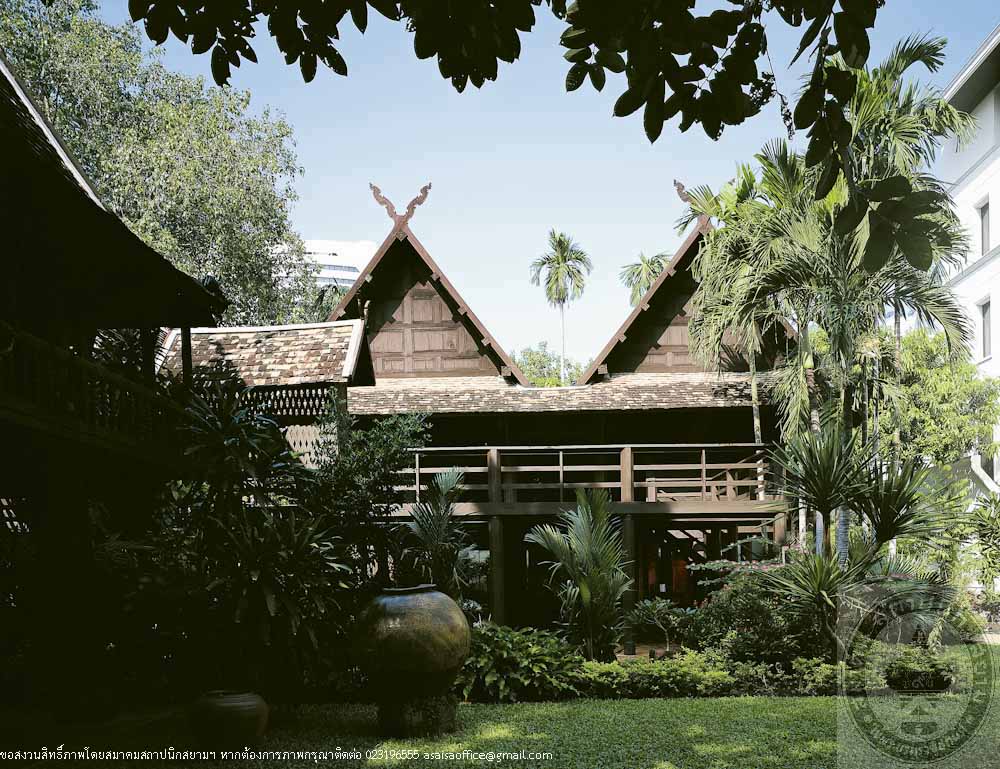
สยามสมาคม
-

สยามสมาคม
-

สยามสมาคม
-

สยามสมาคม
-

สยามสมาคม
-

สยามสมาคม
The Siam Society
Location 131 Sukhumwit 21 (Asoke) Road, Bangkok
Architect/Designer Mr. Edward Healey
Proprietor The Siam Society under Royal Patronage
Date of Construction 1932 AD.
Conservation Awarded 2001 AD.
History
The Siam Society under Royal Patronage was established in 1904,late King Rama V’s period.The objective of the society is to encourage the study and promotion of arts and sciences concerning Thailand and neighbouring countries. It has been under Royal Patronage of every King successively since its foundation.
The society house was designed by Mr. Edward Healey, an English architect. The architecture is Western with some applications of Thai characteristics. Construction was completed and the official opening was held in 1932. The building functions as a conference hall,library and office.
An Ethnological Museum has also been set up in the compound. It comprises a local Northern house of “Ka Lae” style called “Ruean Kham Thiang”, and a Central Thai house from Suphan Buri called “Ruean Saeng Arun”, where exhibitions on local ways of life and local tools are held.