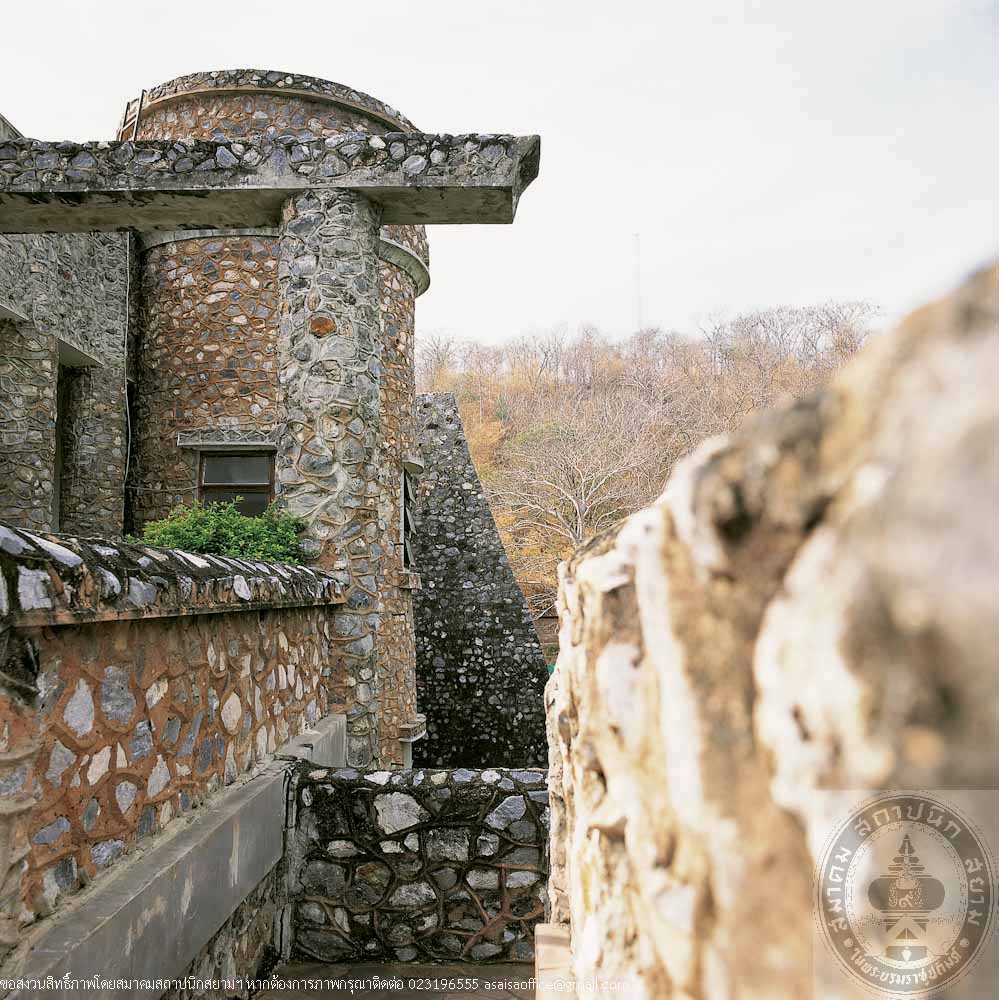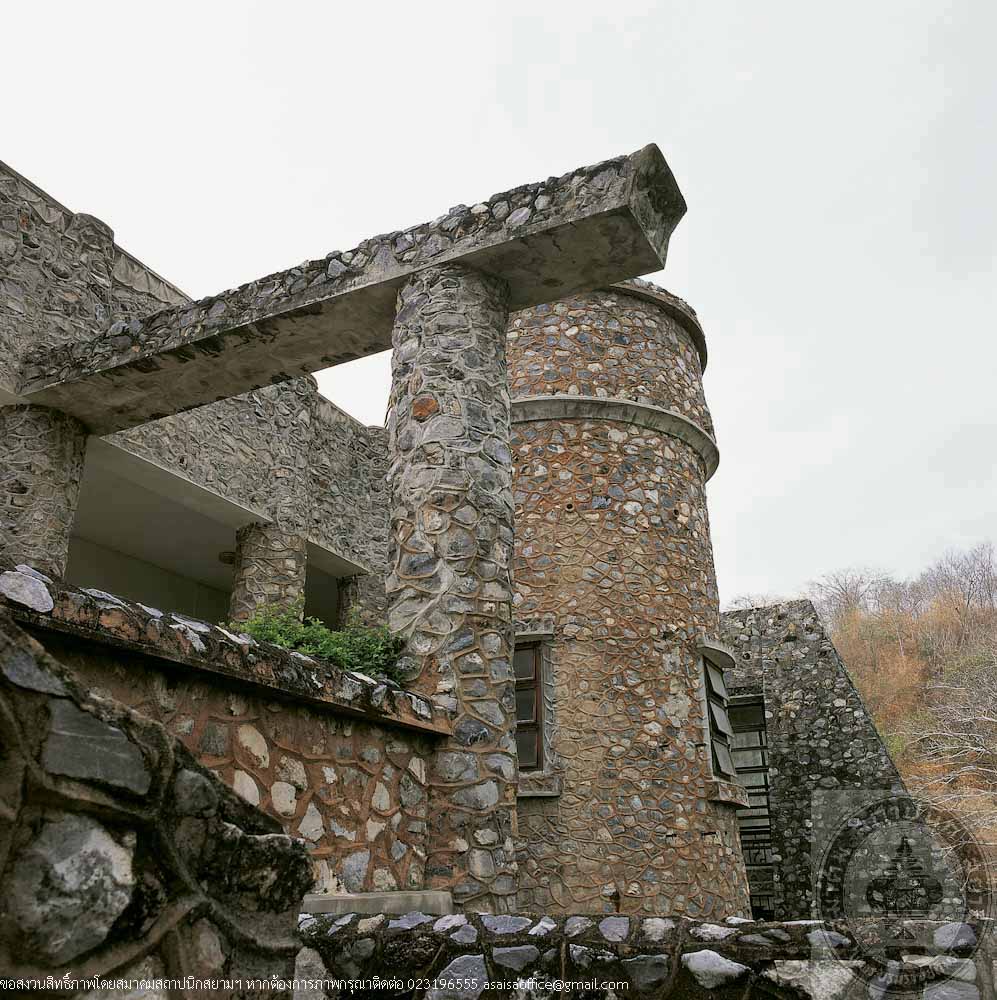ตึกกองบัญชาการบนเขาน้ำโจน
ตึกกองบัญชาการบนเขาน้ำโจน (ตึกซาโต้)
ที่ตั้ง ตำบลเขาพระงาม อำเภอเมือง จังหวัดลพบุรี
สถาปนิก/ผู้ออกแบบ พลตรีอุทัย วงศ์วีรเดช
ผู้ครอบครอง ศูนย์การทหารปืนใหญ่
ปีที่สร้าง พ.ศ. 2487
ปีที่ได้รับรางวัล พ.ศ. 2543
ประวัติ
ตึกกองบัญชาการบนเขาน้ำโจน (ตึกซาโต้) เป็นสถาปัตยกรรมสมัยใหม่ (Modern Architecture) ที่ออกแบบให้มีลักษณะของป้อมปราการที่แข็งแกร่งดุจหินผา เน้นแนวคิดดังกล่าวด้วยผนังหนา รูปทรงที่ดูหนักแน่น และการใช้วัสดุก่อสร้างธรรมชาติเช่นหินก้อนใหญ่มาก่อผนัง ทำให้อาคารนี้มีลักษณะเด่นที่แปลกไม่เหมือนใคร และด้วยรูปลักษณ์ดังกล่าวที่ทำให้นึกถึงปราสาทฝรั่งโบราณ จึงเรียกกันอีกอย่างหนึ่งว่า ตึกซาโต้ หรือตึกปราสาท
ตึกนี้สร้างขึ้นในปี พ.ศ. 2487 สมัยที่พลตรีอุทัย วงศ์วีรเดช ดำรงตำแหน่งหัวหน้าแผนกปืนใหญ่ กรมเสนาธิการทหารบก โคกกระเทียม ลพบุรี ตามความดำริของ ฯพณฯ นายกรัฐมนตรีจอมพล ป. พิบูลสงครามซึ่งขณะนั้นดำรงตำแหน่งรัฐมนตรีว่าการกระทรวงกลาโหม และผู้บัญชาการทหารบกด้วย วัตถุประสงค์ของท่านในการก่อสร้างอาคารนี้คือเพื่อใช้เป็นที่ตรวจการณ์ สำหรับสอนผู้ตรวจการณ์หน้าให้กับหลักสูตรต่างๆ ที่เข้ามาศึกษาในโรงเรียนทหารปืนใหญ่ เป็นตึกรับรองผู้บังคับบัญชาชั้นสูงและแขกผู้มีเกียรติชาวต่างประเทศ ดังนั้น อาคารจึงประดับสัญลักษณ์ของจอมพล ป. พิบูลสงคราม คือ รูปไก่และคฑาไขว้ ภายในอาคารชั้นล่างประกอบด้วยห้องรับแขกห้องยุทธการ ส่วนชั้นบนเป็นห้องทำงานของจอมพล ป. พิบูลสงคราม ห้องเรียน ห้องบรรยาย และห้องพักผ่อนรวมทั้งมีห้องหลบภัยใต้ดินที่มีอุโมงค์สำหรับหลบหนีไปยังเชิงเขาได้ นับว่าเป็นอาคารที่สนองประโยชน์ใช้สอยทางยุทธศาสตร์อีกโสดหนึ่งด้วย
อาคารนี้เคยมีการซ่อมแซมครั้งใหญ่ ใน พ.ศ. 2528 โดยผู้บัญชาการศูนย์ปืนใหญ่ พลตรีศิรินทร์ ธูปกล่ำ เป็นผู้ดำเนินการ ปัจจุบันทางศูนย์ทหารปืนใหญ่ได้อนุรักษ์อาคารไว้เป็นพิพิธภัณฑ์จัดแสดงเรื่องราวและสิ่งของเครื่องใช้ต่างๆ ของ ฯพณฯ จอมพล ป. พิบูลสงคราม

ตึกชาโต้

ตึกชาโต้
-

ตึกชาโต้
-

ตึกชาโต้
Khao Nam Chon Headquarter (Chateau Building)
Location Tambon Khao Phra Ngam, Amphoe Mueang, Lop Buri Province
Architect/Designer Major General Uthai Wongwiradet
Proprietor Artillery Center
Date of Construction 1944 AD.
Conservation Awarded 2000 AD.
History
Khao Nam Chon Headquarter (Chateau Building) is a modern architecture which was designed to appear like a strong and invincible fortress. The concept is expressed by its thick walls, firm and solid forms, and the use of natural materials such as a large blocks of stones. The result is a unique building which reminds us of an ancient castle, thus it is also called “The Chateau”.
The building was built in 1994, initiated by Field Marshal P.Phibunsongkhram, the Prime Minister who was also the Defence Minister, and Commander in Chief of the Royal Thai Army. He intended for this building to be an inspection hall, a training centre for front inspectors, and a reception house for high ranked officials and foreign visitor. Thus the building is decorated with his emblem, the rooster and crossed scepters. The ground floor comprises a reception hall and a strategic planning room, the upper floor comprises lecture hall, living room and the Field Marshal’s study. There is also an underground hideout and a tunnel which leads to the foot of thehill where the building is located. It may then be said that this building was intentionally planned to serve, also, a strategic purpose.
Major restoration was carried out in 1985 by Major General Sirin Thupklam. Head of the Artillery Center. At present, the building is conserved as a museum for exhibitions on Field Marshal P.Phibunsongkram.