หอวัฒนธรรมจังหวัดอุตรดิตถ์
หอวัฒนธรรมจังหวัดอุตรดิตถ์
ที่ตั้ง หัวมุมถนนแปดวา ตำบลท่าอิฐ อำเภอเมือง จังหวัดอุตรดิตถ์
สถาปนิก/ผู้ออกแบบ -
ผู้ครอบครอง สถาบันราชภัฎอุตรดิตถ์
ปีที่สร้าง ก่อน พ.ศ. 2450
ปีที่ได้รับรางวัล พ.ศ. 2537
ประวัติ
หอวัฒนธรรมจังหวัดอุตรดิตถ์ เป็นอาคาร 2 ชั้น สร้างด้วยไม้สักทั้งหลัง ยกพื้นสูงประมาณ 1 ศอก หลังคามุงด้วยกระเบื้องไม้สัก ตกแต่งหลังคาด้วยยอดไม้กลึง และตกแต่งอาคารด้วยบัวหัวเสา ไม้ฉลุ และซุ้มโค้ง สถาปัตยกรรมเป็นรูปแบบที่เรียกว่าแบบเรือนขนมปังขิง (Gingerbread House) อาคารหลังนี้เดิมเป็นของขุนพิเนตรจีนภักดิ์ ซึ่งเป็นคหบดีชาวจีนที่สร้างฐานะด้วยความขยันขันแข็ง และได้รับแต่งตั้งให้มีบรรดาศักดิ์เพื่อช่วยเหลือทางราชการ มีหน้าที่เป็นนายภาษีอากร รูปแบบของอาคารหลังนี้ เล่ากันว่าขุนพิเนตรจีนภักดิ์ได้แนวคิดมาจากรูปแบบพระที่นั่งวิมานเมฆ และได้ช่างชาวจีนชื่อเถ้าแก่โฮกเป็นผู้รับเหมา ระดมช่างฝีมือมาดำเนินการก่อสร้างและตกแต่งอย่างงดงาม เมื่อคราวที่พระบาทสมเด็จพระจุลจอมเกล้าเจ้าอยู่หัวเสด็จประพาสเมืองอุตรดิตถ์ ผ่านตลาดท่าอิฐล่างซึ่งเป็นที่ตั้งดั้งเดิมของบ้าน ทอดพระเนตรบ้านหลังนี้และตรัสกับผู้ตามเสด็จว่า “บ้านหลังนี้สวยงามมาก อย่างกับบ้านหลวงเลยทีเดียว” ประมาณ พ.ศ. 2450 ขุนพิเนตรจีนภักดิ์ได้เป็นความกับทางราชการเนื่องจากนำส่งภาษีอากรไม่ครบตามจำนวนและถูกศาลพิพากษาให้แพ้ความ ต้องถูกยึดทรัพย์รวมทั้งบ้านหลังนี้ด้วย จากนั้นในช่วง พ.ศ. 2460 – 2461 พระยาวโรดมภักดีศรีอุตรดิตถ์นคร เจ้าเมืองอุตรดิตถ์ ได้สั่งให้ย้ายบ้านหลังนี้มาไว้ ณ ที่ตั้งปัจจุบัน โดยรักษารูปแบบให้เหมือนเดิมทุกประการ เพื่อใช้เป็นที่รับรองเจ้านายและข้าราชการชั้นผู้ใหญ่ จากนั้นเมื่อมีสภาเทศบาลก็ได้ใช้อาคารหลังนี้เป็นที่ประชุมสภาเทศบาล จนถึงสมัยจอมพล ป. พิบูลสงคราม อาคารหลังนี้จึงถูกประกาศให้เป็นสำนักงานหอวัฒนธรรมหญิง เมื่อ พ.ศ. 2494 ปัจจุบันได้รับการซ่อมแซมและใช้เป็นหอวัฒนธรรมจังหวัดอุตรดิตถ์ ซึ่งเป็นศูนย์รวมโบราณวัตถุชิ้นสำคัญของจังหวัดอุตรดิตถ์ อาทิ “ยานมาศ” หรือคานหามไม้แกะสลักฝีมือช่างสมัยอยุธยาตอนปลาย และผ้าซิ่นตีนจกลวดลายต่างๆ ที่งดงาม
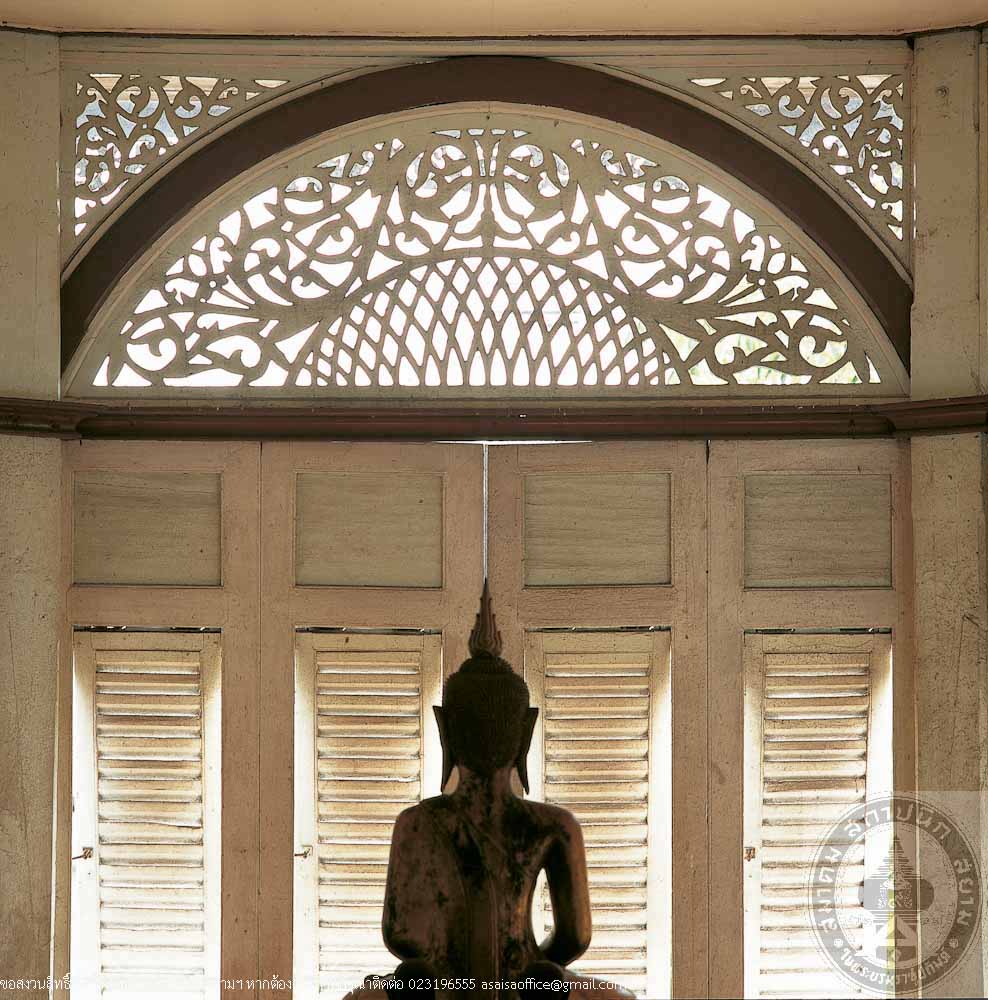
หอวัฒนธรรม วิทยาลัยครูจังหวัดอุตรดิตถ์
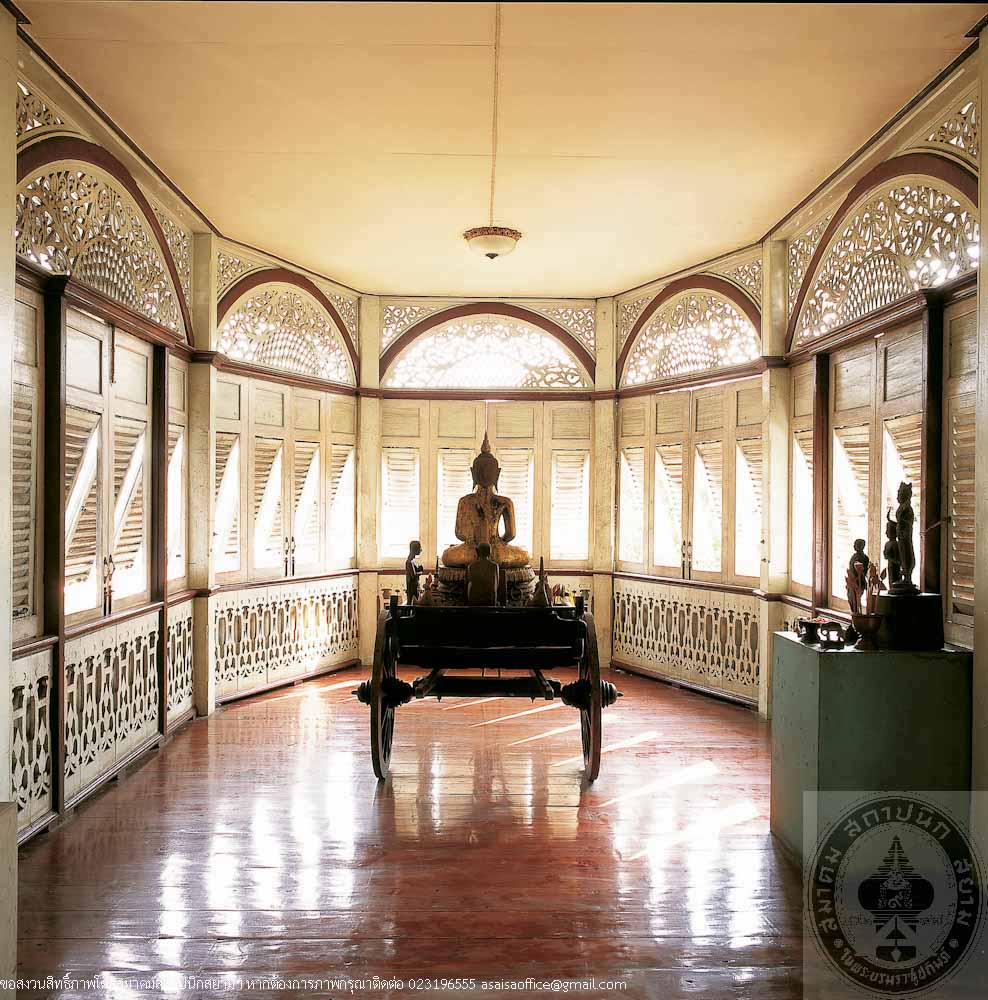
หอวัฒนธรรม วิทยาลัยครูจังหวัดอุตรดิตถ์
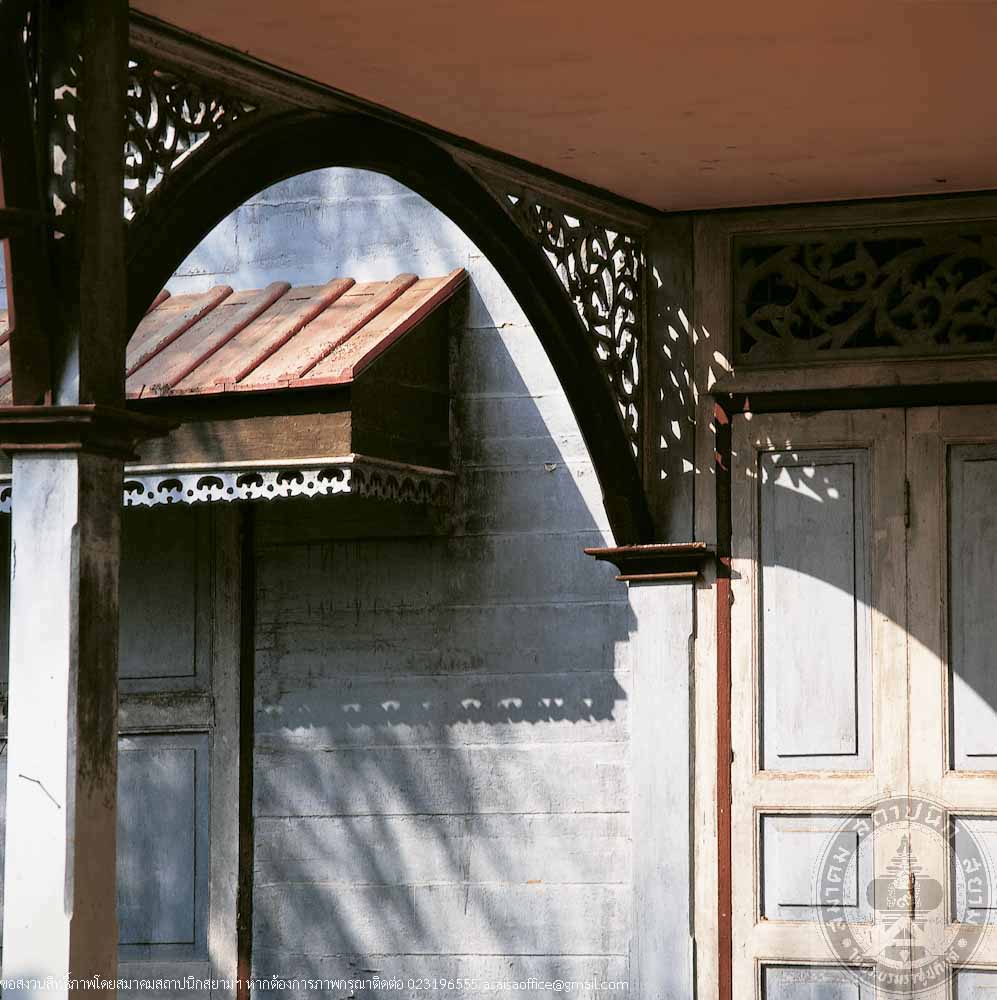
หอวัฒนธรรม วิทยาลัยครูจังหวัดอุตรดิตถ์
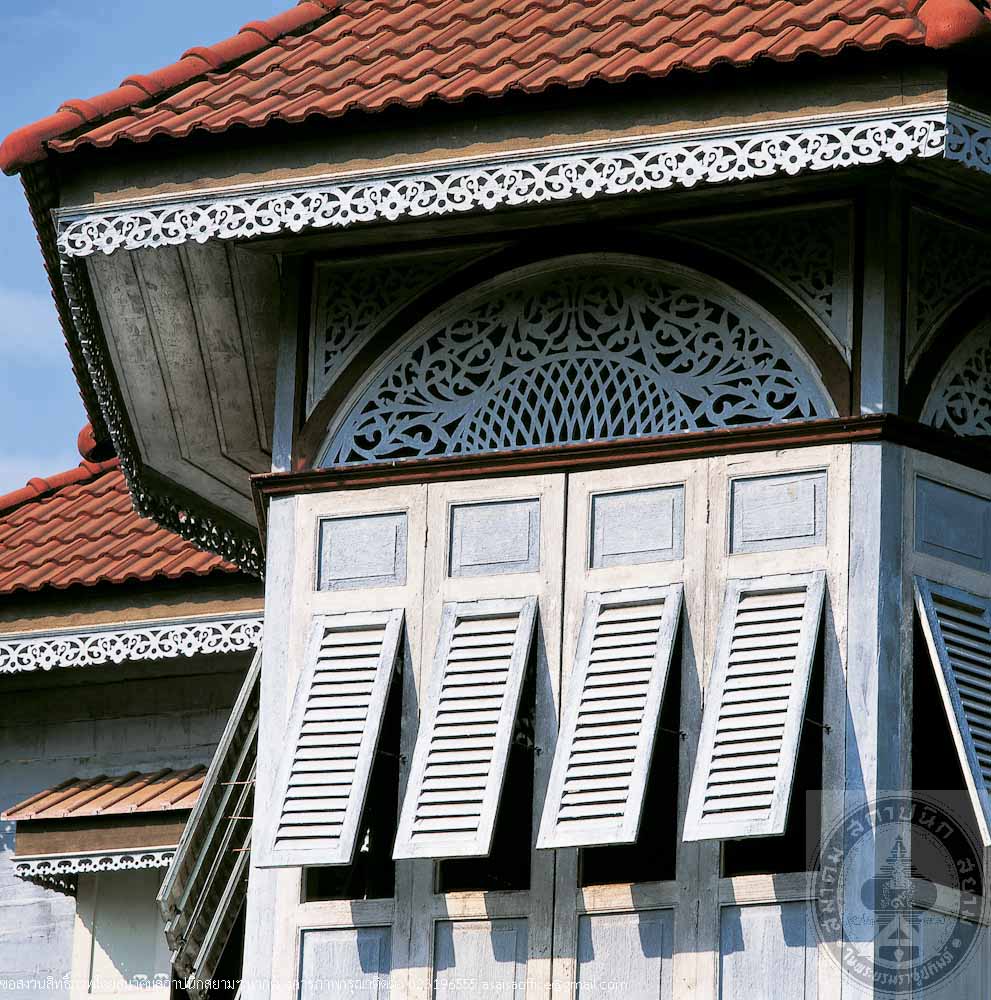
หอวัฒนธรรม วิทยาลัยครูจังหวัดอุตรดิตถ์
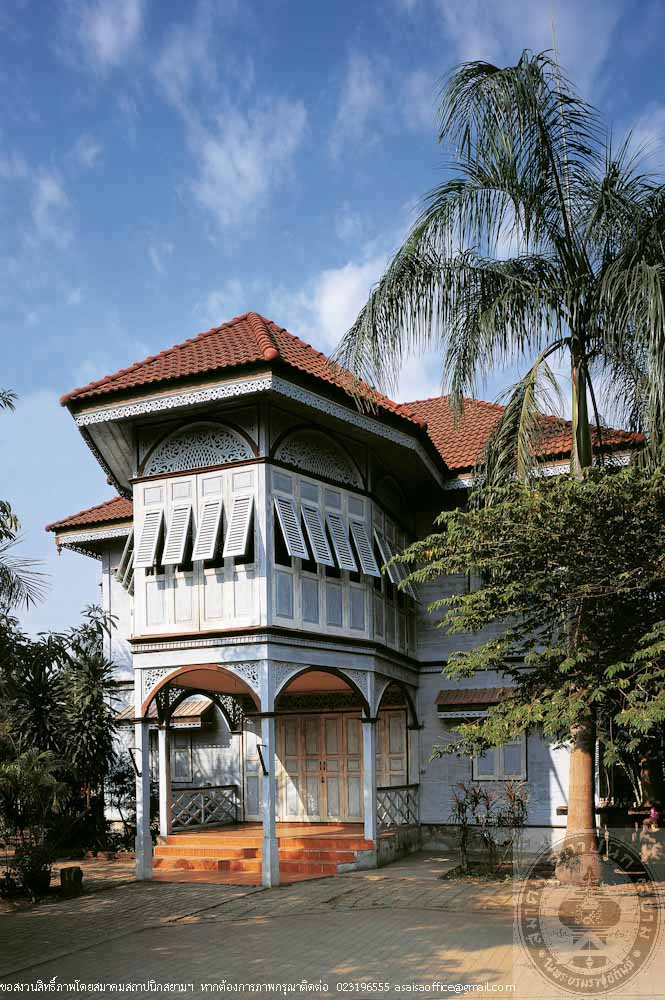
หอวัฒนธรรม วิทยาลัยครูจังหวัดอุตรดิตถ์
-

หอวัฒนธรรม วิทยาลัยครูจังหวัดอุตรดิตถ์
-

หอวัฒนธรรม วิทยาลัยครูจังหวัดอุตรดิตถ์
-

หอวัฒนธรรม วิทยาลัยครูจังหวัดอุตรดิตถ์
-

หอวัฒนธรรม วิทยาลัยครูจังหวัดอุตรดิตถ์
-

หอวัฒนธรรม วิทยาลัยครูจังหวัดอุตรดิตถ์
Uttaradit Cultural Centre
Location At corner of Paed wa Road, Tambon Tha It, Amphoe Muaeng, Uttaradit Province
Architect/Designer Unknow
Proprietor Rajabhat Institute Uttaradit
Date of Construction before 1907 AD.
Conservation Awarded 1994 AD.
History
Uttaradit Cultural Centre is a 2storey building of teakwood.The floor is raisedapproximately 1 metre above ground level. The roof is roofed with teak shingles and decoratedwith carved wooden ornaments. Other parts of the building are decorated with fretwork andarched in Gingerbread style.
The first owner of this building was Khun Phinetchinphak, the tax collector of Uttaradit. The original location was near Talad Tha It Lang (Lower Tha It Marget) Khun Pinetchinphak, as some source mentioned, had built his house based on the design of Phra Thi Nang Wimanmek, the teak pavilion in Suan Dusit Palace. The builder was a Chinese named Thao Kae Hoak. The house was built with such fine craftsmanship that King Rama V mentioned to his retinue while passing the house during his visit to Uttaradit that “This house is very beautiful, like a royal residence”.
Circa 1907, Khun Phinetchinphak was sued on the issue of the missing tax. He lost the case and his properties, in cluding this house, were confiscated. A decade later, during 1971-1918 Phraya Warodomphakdi Si Uttaraditnakhon, the Governo of Uttaradit, had the house relocated to the present location and used it as a reception house for official guests. Then it was used as a Municipality Meeting Hall and Officic of Woman Cultural Centre in 1951, Prime Minister P. Phibunsongkhram period. At present it functions as Uttaradit Cultural Centre from Ayutthaya period and local textiles of various beautiful designs.