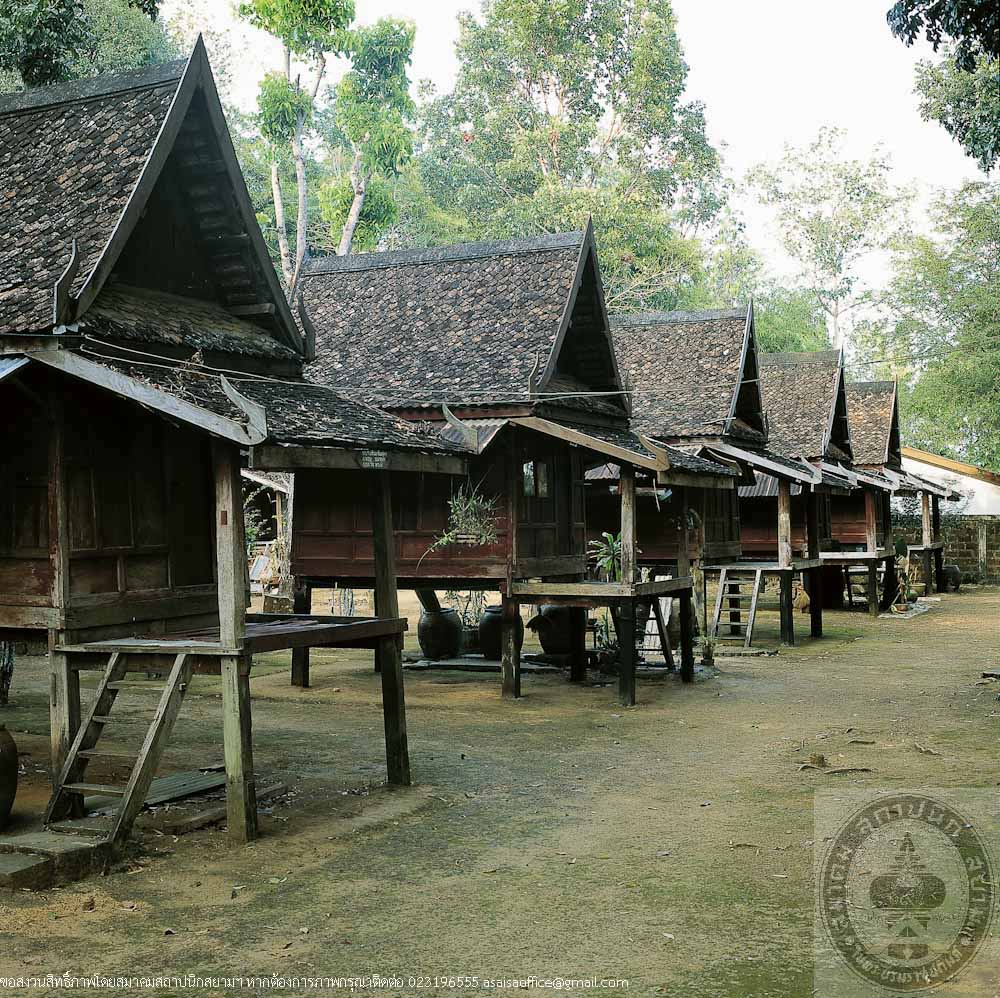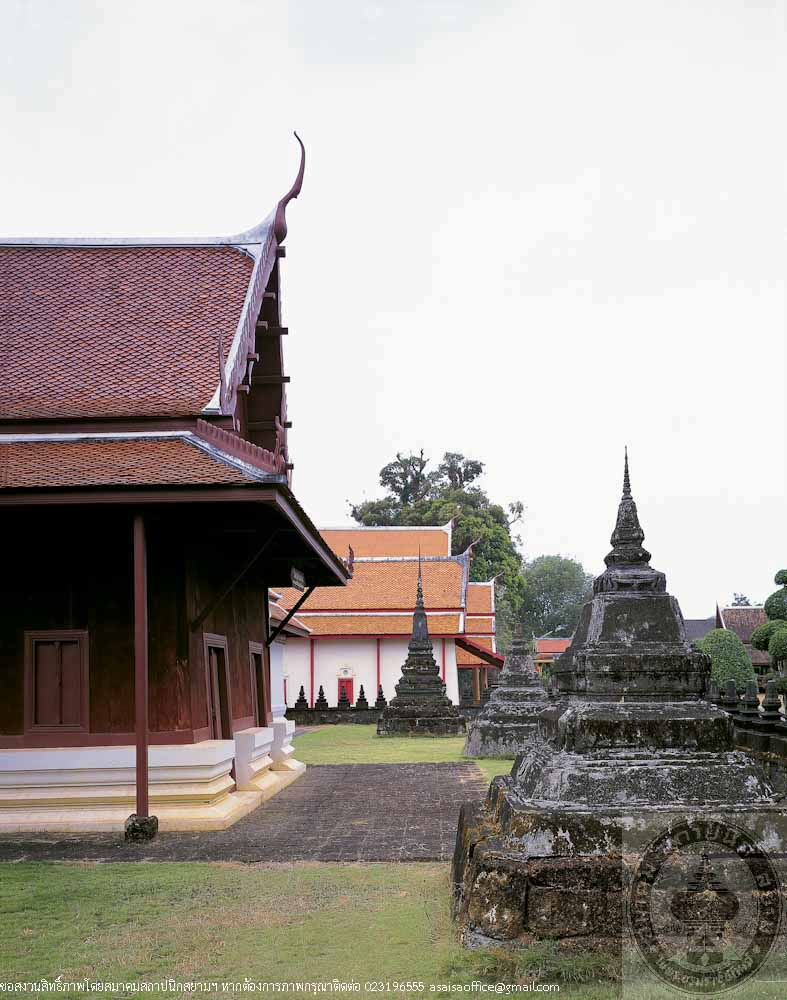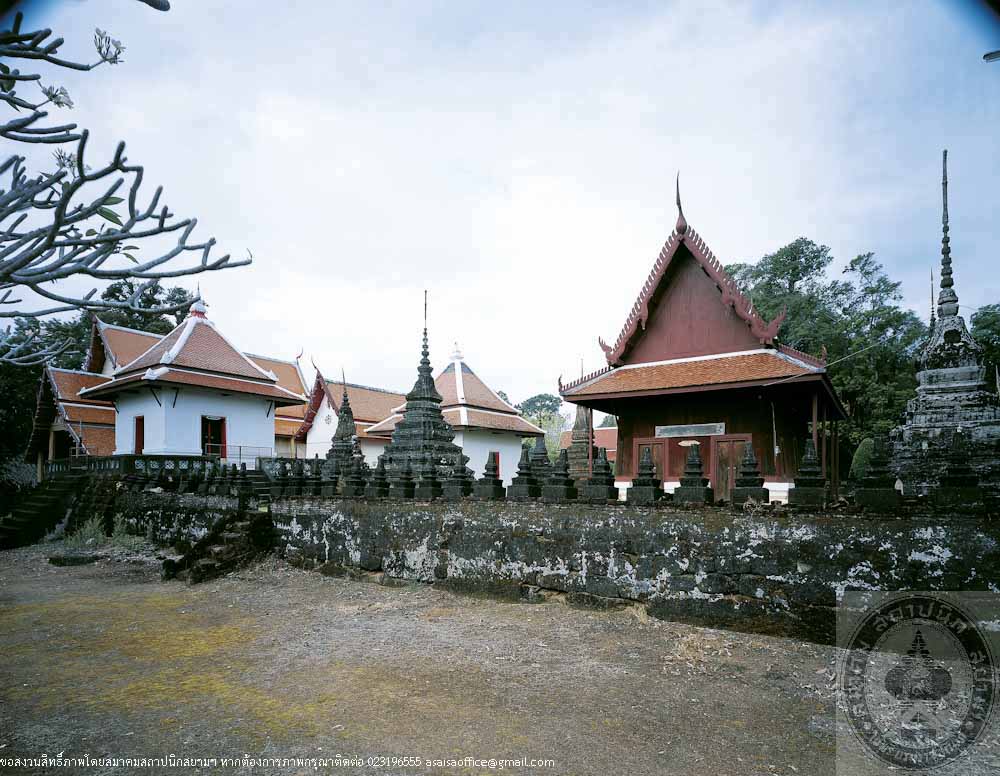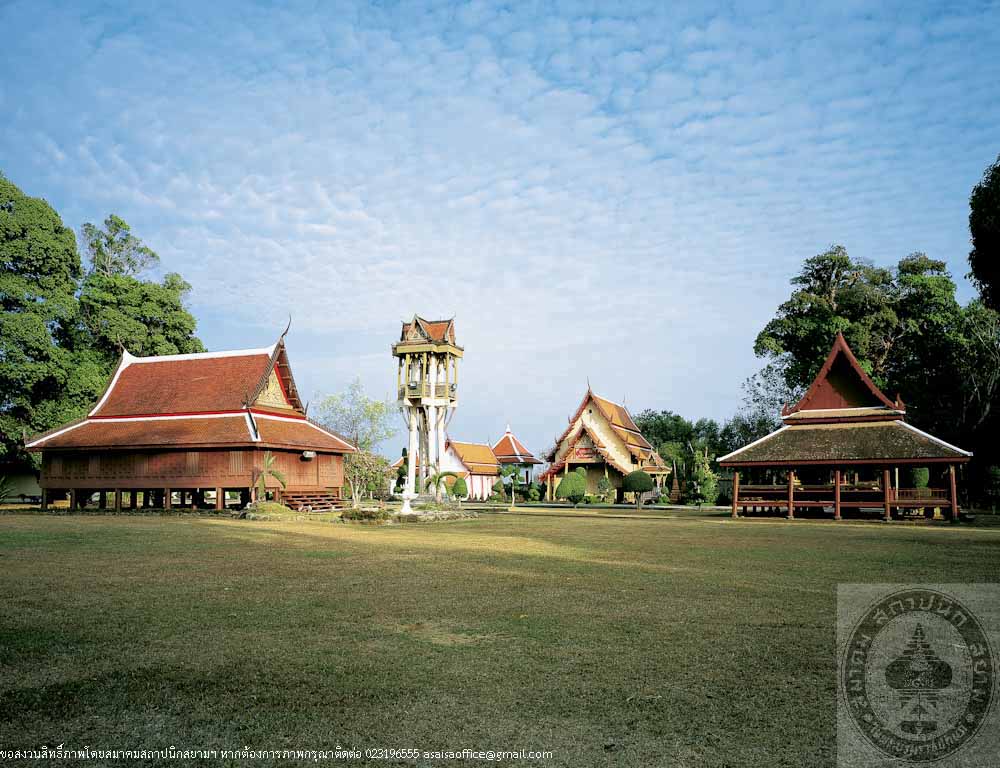วัดบุปผาราม (วัดปลายคลอง)
วัดบุปผาราม (วัดปลายคลอง)
ที่ตั้ง 26 หมู่ 3 บ้านปลายคลอง ตำบลวังกระแจะ อำเภอเมือง จังหวัดตราด
สถาปนิก/ผู้ออกแบบ -
ผู้ครอบครอง วัดบุปผาราม
ปีที่สร้าง ก่อตั้งวัด พ.ศ. 2195
ปีที่ได้รับรางวัล พ.ศ. 2544
ประวัติ
วัดบุปผาราม หรือนิยมเรียกกันว่าวัดปลายคลอง เป็นวัดเก่าแก่ ก่อตั้งขึ้นตั้งแต่ปี พ.ศ. 2195 รัชสมัยสมเด็จพระเจ้าปราสาททอง หลักฐานกล่าวว่าผู้ก่อตั้งคือ “หลวงเมือง” และได้รับพระราชทานวิสุงคามสีมา เมื่อ พ.ศ. 2225รัชสมัยสมเด็จพระนารายณ์มหาราช
ภายในบริเวณวัดมีอาคารและสิ่งก่อสร้างที่มีคุณค่ามากมาย อาทิ เขตพุทธาวาส ประกอบด้วยอุโบสถ ซึ่งภายในตกแต่งด้วยจิตรกรรม และมีลักษณะอิทธิพลจีน เช่น การเขียนภาพมังกรคู่ ภาพคนจีนถือธูป และการประดับฐานชุกชีด้วยเครื่องถ้วยจีน วิหารพระพุทธไสยาสน์ก็ประดับด้วยเครื่องถ้วยเช่นกัน วิหารฝากระดาน มีฐานแอ่นโค้งแบบสมัยอยุธยาตอนปลาย เจดีย์และกลุ่มมณฑป
เขตสังฆาวาสประกอบด้วย หอสวดมนต์ เป็นศาลาไม้ยกพื้นสูง หลังคาประดับเครื่องลำยองตกแต่งด้วย ไม้แกะสลักปิดทอง ศาลาการเปรียญเป็นศาลาโถง เครื่องไม้มุงกระเบื้องดินเผา ศาลาอกแตก ศาลาลงสรง และ กุฏิไม้ ซึ่งก่อสร้างเป็นศาลาเดี่ยว มีขนาดตรงตามพุทธบัญญัติทุกประการ ส่วนหอระฆังไม้นั้นมีการดัดแปลงเปลี่ยนเสาไม้เดิมเป็นเสาคอนกรีต
อาคารต่างๆ ดังกล่าวนั้น สันนิษฐานจากรูปแบบและสภาพ น่าจะมีอายุสมัยราวพุทธศตวรรษที่ 24 – 25 มิได้เป็นอาคารที่สร้างมาพร้อมกับการก่อตั้งวัด

วัดบุปผาราม (วัดปลายคลอง)

วัดบุปผาราม (วัดปลายคลอง)

วัดบุปผาราม (วัดปลายคลอง)

วัดบุปผาราม (วัดปลายคลอง)
-

วัดบุปผาราม (วัดปลายคลอง)
-

วัดบุปผาราม (วัดปลายคลอง)
-

วัดบุปผาราม (วัดปลายคลอง)
-

วัดบุปผาราม (วัดปลายคลอง)
Wat Buppharam (Wat Plai Khlong)
Location 26 Mu 3 Ban Plai Klong, Tambon Wang Krachae, Amphoe Muaeng, Trad Province
Architect/Designer Unknow
Proprietor Wat Buppharam
Date of Construction temple establishment 1652 AD.
Conservation Awarded 2001 AD.
History
Wat Buppharam, or generally called Wat Plai Khlong is an old temple founded since 1652 AD., the reign of King Prasatthong of Ayutthaya. There are several interesting structures in the compound. The Buddhawas zone comprises the Ubosatha (ordinary hall) with Chinese influenced style as seen in the mural painting and the Buddha’s image base decorated with Chinese ceramics, as well as the Vihara of the Reclining Buddha, Wihan Fa Kradan with curved base of late Ayutthaya style, pagoda and group Mandapas.
The Shakhawas (monks’ private zone) comprises the Praying Hall, a wooden structure withraised floor, a Gathering Hall, Sala Taek, Sala Long Song, and wooden houses for the monks which are built as isolated houses and measures precisely as the Buddha’s Order. As for the Bell Tower, it has been modified by replacing the wooden pillars by reinfoeced concrete ones.
According to the style of buildings, it is believeable that they should be dated from 19th- 20th century, not from the date of the temple setablisment.