สิมวัดจักรวาลภูมิพินิจ
สิมวัดจักรวาลภูมิพินิจ
สิมวัดจักรวาลภูมิพินิจ
ที่ตั้ง วัดจักรวาลภูมิพินิจ หมู่ 5 บ้านหนองหมื่นถ่าน ตำบลหนองหมื่นถ่าน อำเภออาจสามารถ จังหวัดร้อยเอ็ด
สถาปนิก/ผู้ออกแบบ -
ผู้ครอบครอง วัดจักรวาลภูมิพินิจ
ปีที่สร้าง พ.ศ. 2451
ปีที่ได้รับรางวัล พ.ศ. 2543
ประวัติ
วัดจักรวาลภูมิพินิจ ก่อตั้งขึ้นเมื่อ พ.ศ. 2330 ตรงกับรัชกาลที่ 1 ของกรุงรัตนโกสินทร์ โดยนายสิงห์ ผู้ใหญ่บ้านในขณะนั้นเป็นผู้นำการสร้างวัด นายสิงห์ผู้นี้มีอายุยืนยาวมาจนถึงต้นรัชกาลที่ 6 ในรัชกาลที่ 4 ทรง โปรดเกล้าฯ แต่งตั้งให้เป็นที่ “เมืองปาก” คือตำแหน่งผู้นำชุมชน และเป็นหลวงชนะชนสงคราม ตามลำดับ
สิมที่เป็นโบราณสถานหลังนี้ สร้างในปี พ.ศ. 2451 เป็นสิมทึบ รูปแบบสถาปัตยกรรมพื้นถิ่นอีสาน หลังคาจั่วสูงประดับลำยองนาคสะดุ้ง มีช่อฟ้าที่สันหลังคา สีหน้าลายดวงตะวันประดับกระจก ที่วิจิตรที่สุดคือฮังผึ้งไม้แกะสลัก ตัวลายใช้เส้นใหญ่ แลดูหนักแน่นแต่มีชีวิตชีวาและมีพลัง ที่ผนังสิมส่วนบนมีภาพจิตรกรรมทั้งด้านนอกและด้านในอาคาร เป็นลายเส้นแบบพื้นบ้านแสดงเรื่องพุทธประวัติ และนรก สวรรค์ ที่น่าสนใจอีกอย่างคือตัวมอม สัตว์ในเทพนิยายรูปร่างคล้ายสิงห์ ที่เฝ้าอยู่สองข้างบันไดขึ้นซึ่งเป็นแบบอีสานแท้
ปัจจุบันทางวัดไม่ได้ใช้สิมหลังนี้ในการประกอบสังฆกรรมแล้ว แต่ทางวัดยังคงอนุรักษ์ไว้ และกรมศิลปากรได้ดำเนินการบูรณะในปี พ.ศ. 2542
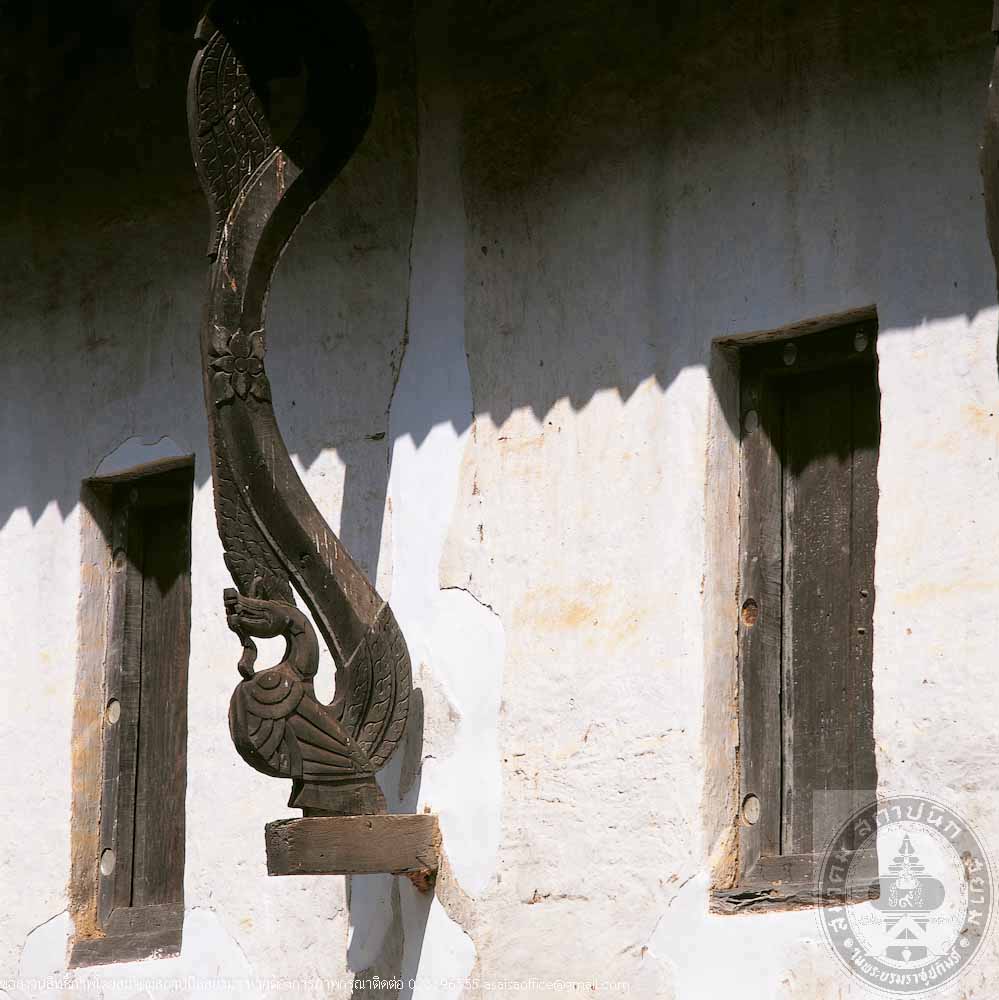
สิมวัดจักรวาลภูมิพินิจ
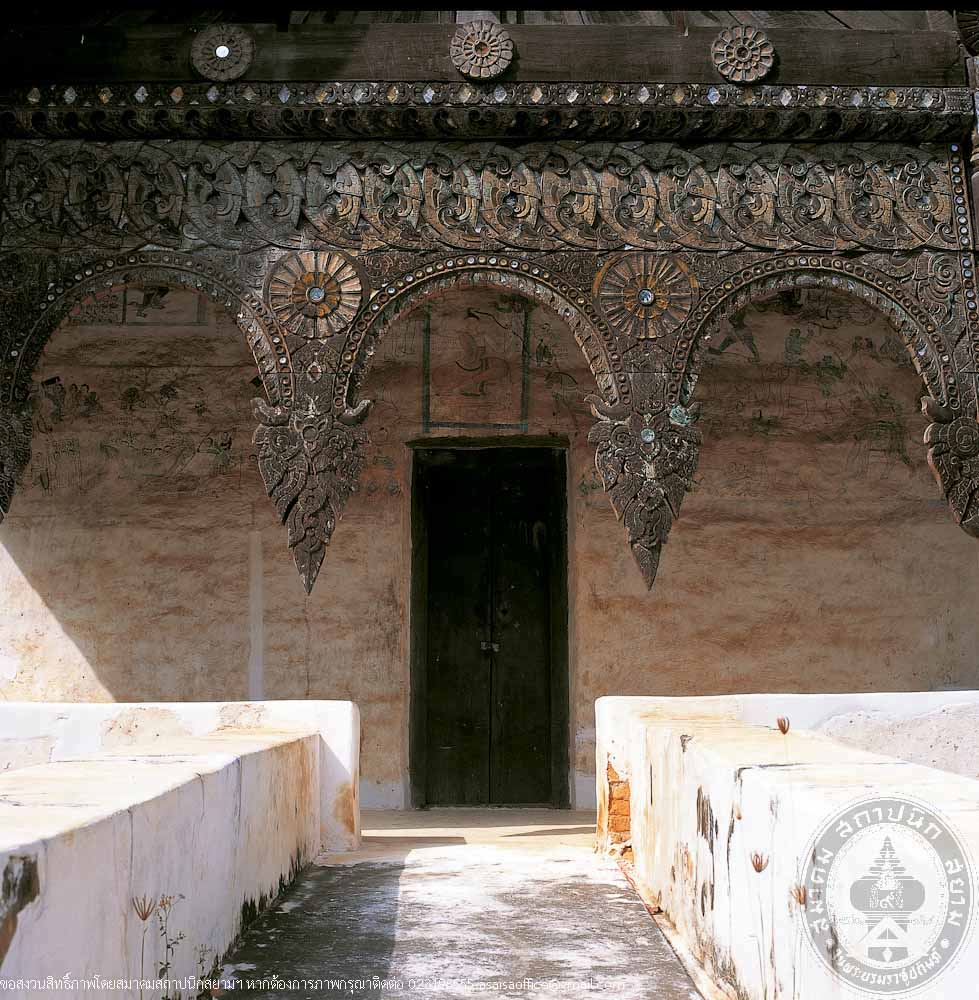
สิมวัดจักรวาลภูมิพินิจ
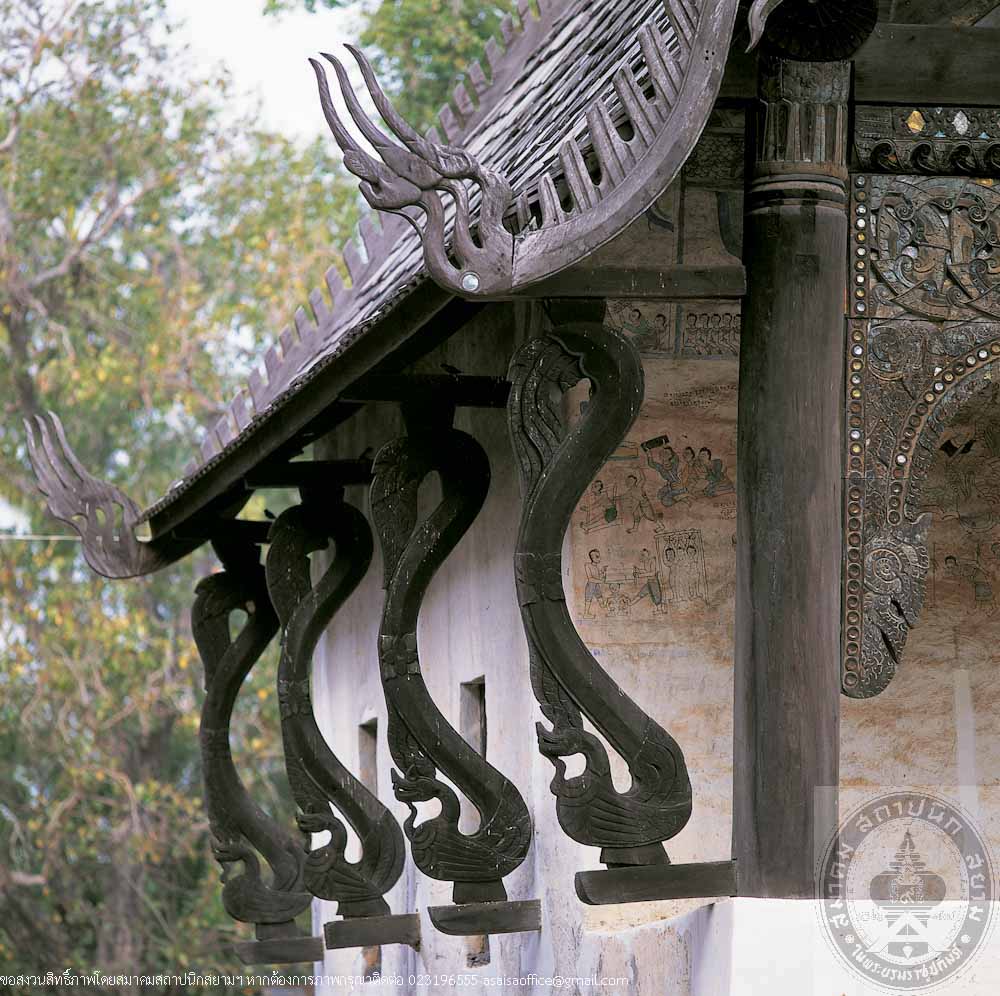
สิมวัดจักรวาลภูมิพินิจ
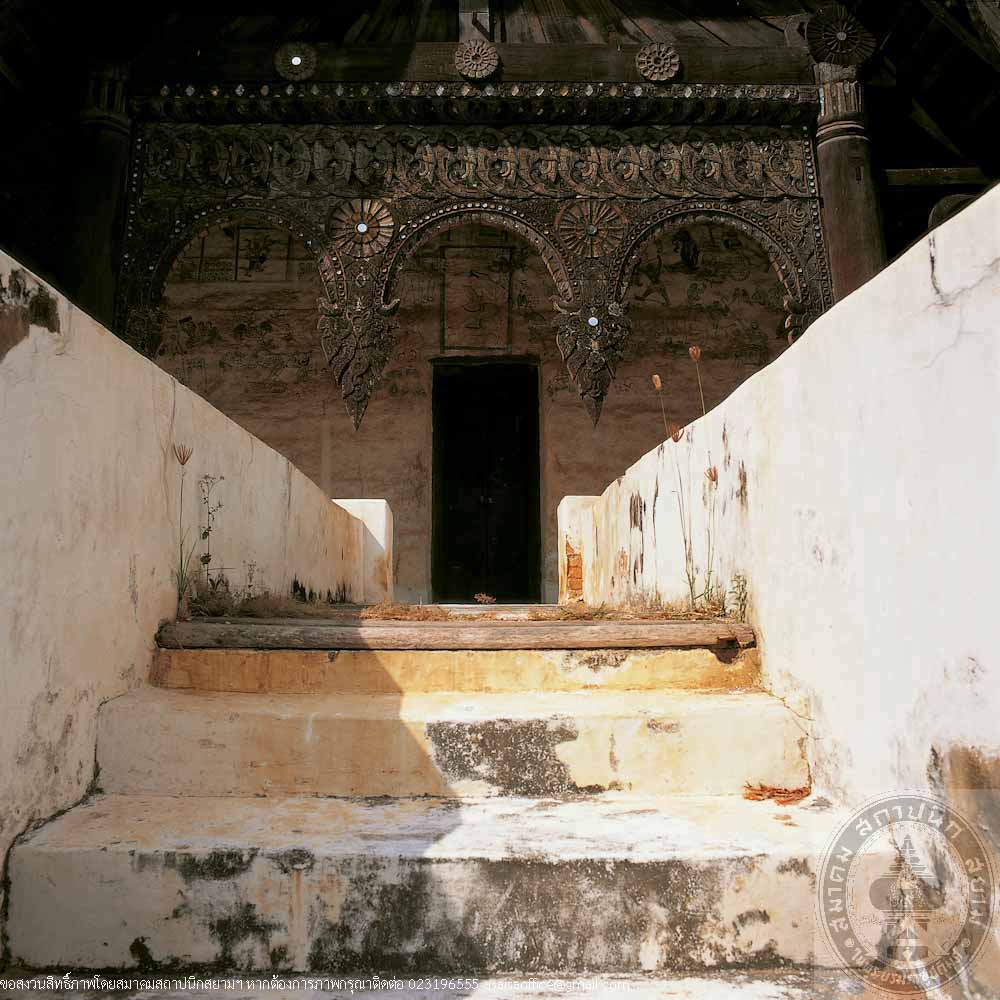
สิมวัดจักรวาลภูมิพินิจ
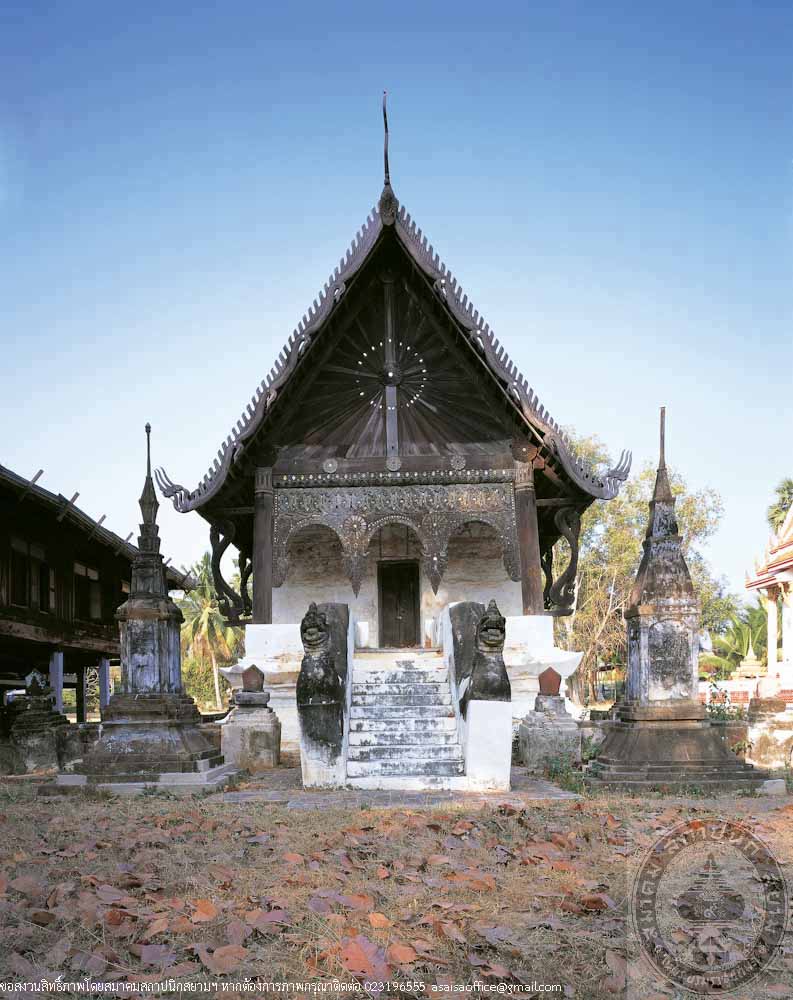
สิมวัดจักรวาลภูมิพินิจ
-

สิมวัดจักรวาลภูมิพินิจ
-

สิมวัดจักรวาลภูมิพินิจ
-

สิมวัดจักรวาลภูมิพินิจ
-

สิมวัดจักรวาลภูมิพินิจ
-

สิมวัดจักรวาลภูมิพินิจ
Sim, Wat Chakrawan Phumphinit
Location Wat Chakrawan Phumphinit, Mu 5 Ban Nong Muen Than, Tambon Nong Muen Than, Amphoe At Samat, Roi-et Province
Architect/Designer Unknown
Proprietor Wat Chakrawan Phumphinit
Date of Construction 1908 AD.
Conservation Awarded 2000 AD.
History
Wat Chakrawan Phumphinit was founded in 1787, during the first reign of Rattanakosin, by Nai Sing, the village head of that time, who has lived until early in the reign of King Rama VI. In King Rama IV period, he was titled “Mueang Pak”, leader of the community and was promoted as Luang Chanachonsongkhram consecutively.
Sim at Wat Chakrawan Phumphinit was built in 1908. It is an enclosed hall of Isan style. The roof is gabled, high-pitched, decorated with Naga gable boards and a ridge ornament. The pediment is decorated with glass mosaics in shape of “Tawen” (the sun). The most outstanding features are the hanging boards between the front columns which are beautifully carved in a powerful and dynamic design. The upper parts of the walls, both exterior and interior, are decorated with mural paintings in local design which depict the life of the Buddha and heavens and hells. Other interesting features are the Moms, a kind of mythical animals, guarding the entrance staircase which are of pure Isan type.
This Sim is not used nowadays but is still conserved. Latest restoration was carried out by the Fine Arts Department in 1999.