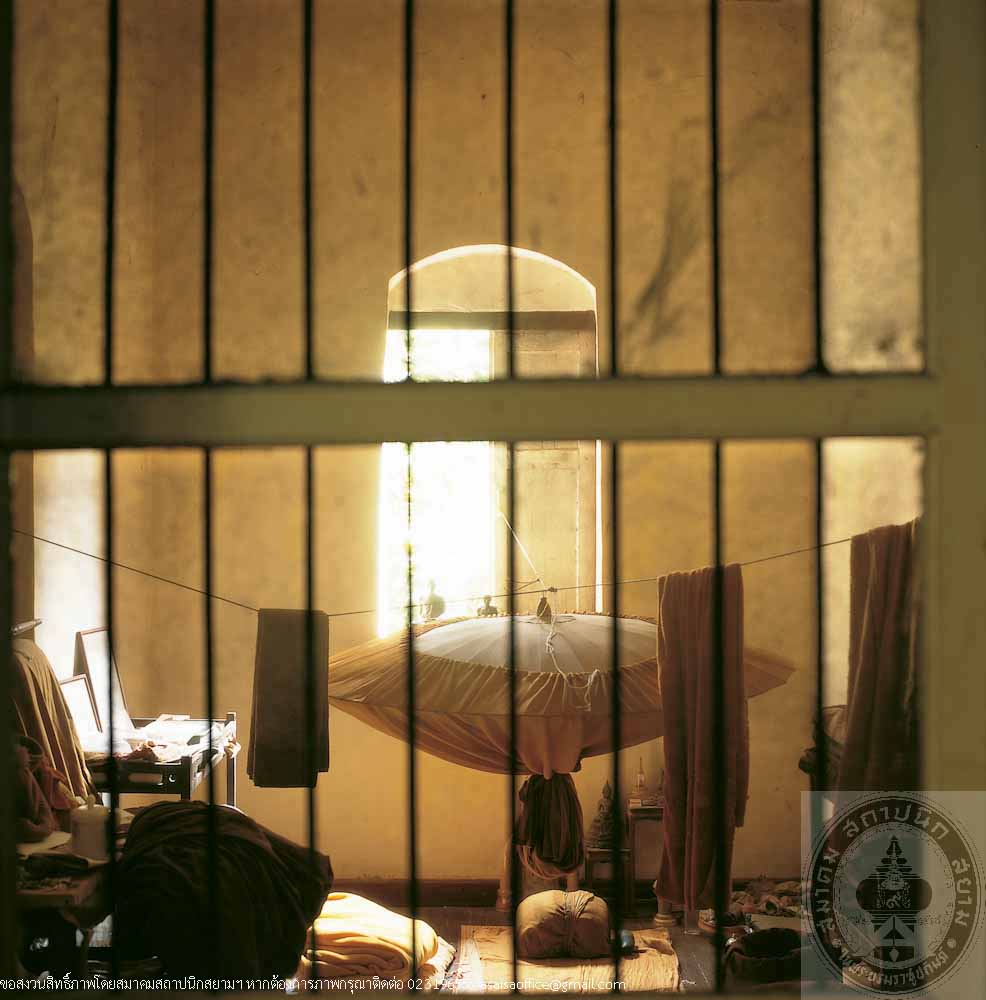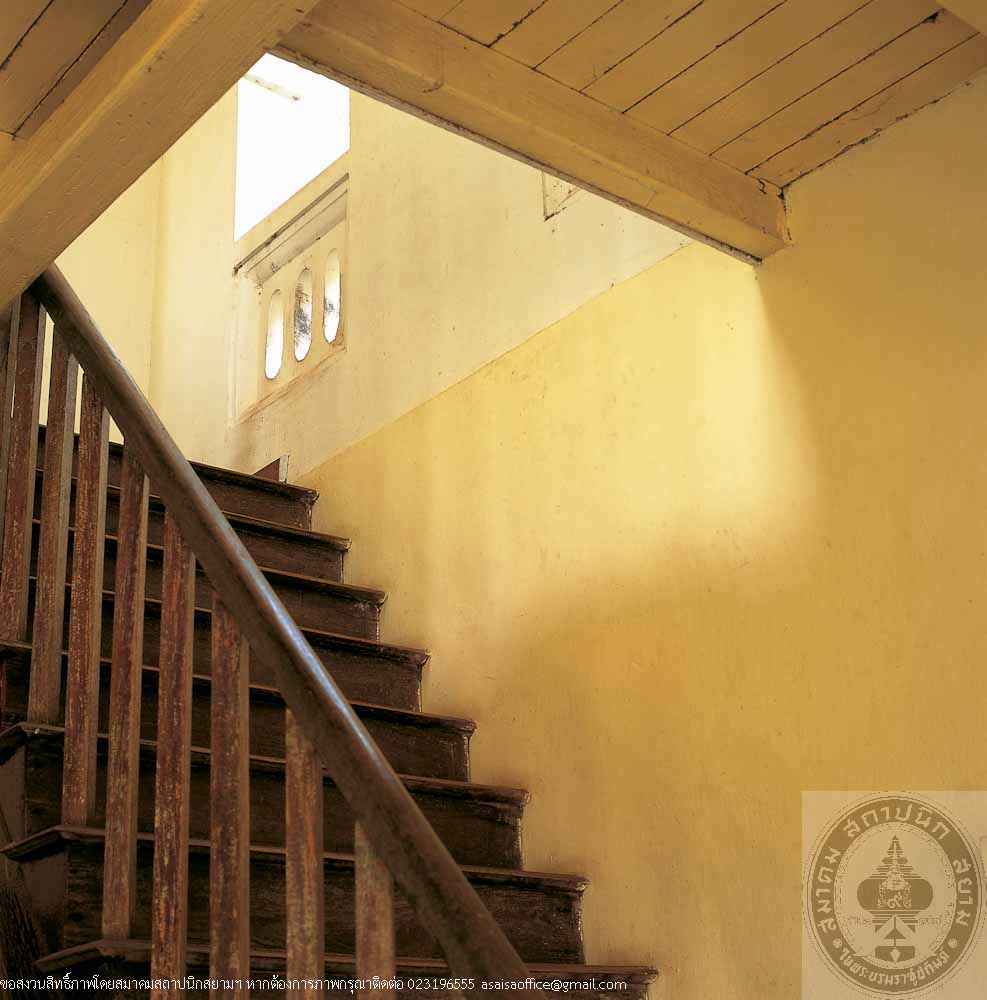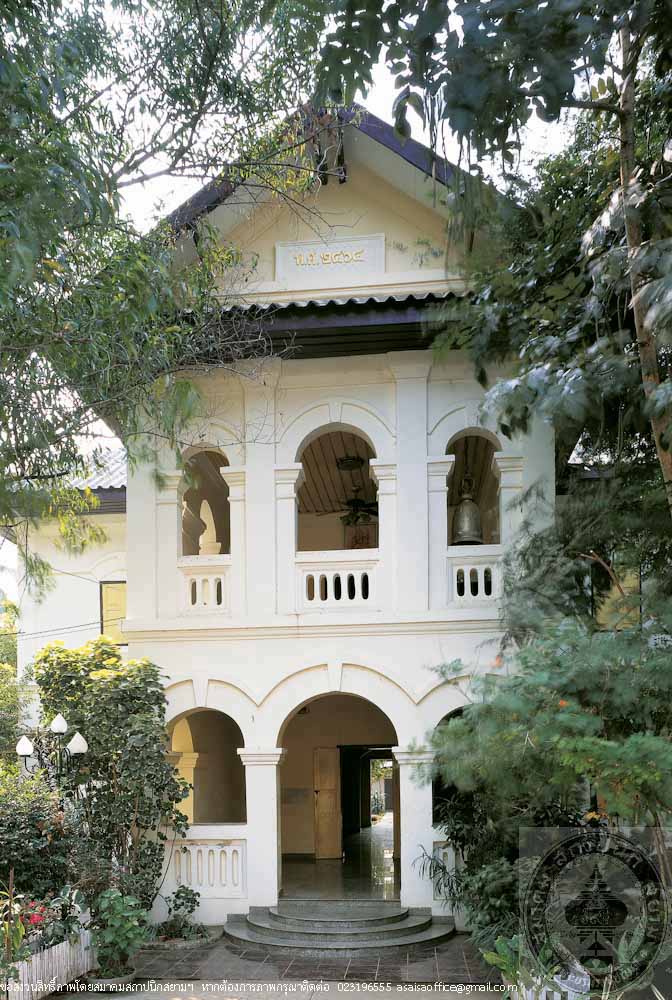กุฎิเจ้าอาวาส วัดศรีเทพประดิษฐาราม
กุฎิเจ้าอาวาส วัดศรีเทพประดิษฐาราม
ที่ตั้ง วัดศรีเทพประดิษฐาราม 386 ถนนศรีเทพ ตำบลในเมือง อำเภอเมือง จังหวัดนครพนม
สถาปนิก/ผู้ออกแบบ -
ผู้ครอบครอง วัดศรีเทพประดิษฐาราม
ปีที่สร้าง ราว พ.ศ. 2461 – 2464
ปีที่ได้รับรางวัล พ.ศ. 2540
ประวัติ
ปลายรัชสมัยพระบาทสมเด็จพระจุลจอมเกล้าเจ้าอยู่หัว พระเจ้าบรมวงศ์เธอ กรมหลวงสรรพสิทธิประสงค์ข้าหลวงต่างพระองค์ซึ่งประทับ ณ เมืองอุบลราชธานี ได้โปรดให้พระเทพสิทธาจารย์ (ขณะนั้นยังเป็นพระภิกษุจันทร์เขมิโย) นำคณะสงฆ์ธรรมยุติกนิกายมาจำพรรษา ณ วัดศรีเทพประดิษฐาราม ตามหนังสืออาราธนาของพระยาสุนทรเทพกิจจารักษ์ ข้าหลวงประจำจังหวัดนครพนม เมื่อปี พ.ศ. 2449 ซึ่งพระเทพสิทธาจารย์ได้เป็นเจ้าอาวาสณ วัดนี้ มาจนถึงปี พ.ศ. 2516 นับเวลายาวนานถึง 67 ปี
ท่านเจ้าอาวาสพร้อมด้วย พระ เณร ได้ร่วมกันก่อสร้างกุฎิเจ้าอาวาสขึ้นในช่วงปี พ.ศ. 2461 – 2464 รัชสมัยพระบาทสมเด็จพระมงกุฎเกล้าเจ้าอยู่หัว ลักษณะอาคารเป็นสถาปัตยกรรมโคโลเนียล ถ่ายทอดโดยฝีมือช่างญวนที่เป็นอาณานิคมฝรั่งเศส เป็นอาคารก่ออิฐถือปูน 2 ชั้น หลังคาปั้นหยา มุขหน้าเป็นหลังคาจั่ว ที่มุขหน้าและหน้าต่างทำเป็นซุ้มโค้ง ภายในกั้นห้องเป็นที่อยู่ของพระภิกษุ
กุฎิหลังนี้ เดิมเป็นที่พักของพระเทพสิทธาจารย์ ปัจจุบันชั้นบนเป็นที่พักของเจ้าอาวาสองค์ปัจจุบัน และทางวัดมีโครงการจะดัดแปลงอาคารเป็นพิพิธภัณฑ์หลวงปู่จันทร์ต่อไป

กุฎิเจ้าอาวาส วัดศรีเทพประดิษฐาราม

กุฎิเจ้าอาวาส วัดศรีเทพประดิษฐาราม

กุฎิเจ้าอาวาส วัดศรีเทพประดิษฐาราม
-

กุฎิเจ้าอาวาส วัดศรีเทพประดิษฐาราม
-

กุฎิเจ้าอาวาส วัดศรีเทพประดิษฐาราม
-

กุฎิเจ้าอาวาส วัดศรีเทพประดิษฐาราม
Abbot’s Residence, Wat Si Thep Pradittharam
Location Wat Si Thep Pradittharam, 386 Si Thep Road, Tambon Nai Mueang, Amphoe Mueang, Nakhon Phanom Province
Architect/Designer Unknown
Proprietor Wat Si Thep Pradittharam
Date of Construction circa 1918 - 1921 AD.
Conservation Awarded 1997 AD.
History
During later time in the reign of King Rama V, Prince Krommaluang Sapphasitthiprasong, the Royal Commissioner to Monthon Laokao who resided in Ubon Ratchathani invited Phra Thepsitthachan (then Phra Chan Khemiyo) to lead a group of monks in Thammayutika sect to reside at Wat Si Thep Pradittharam, according to an invitation letter dates 1906 AD., written by Phraya Sunthon Thepkitcharak, Nakhon Phanom Governor. Phra Thepsitthachan had since become the abbot util 1973, a period of 67 years.
Circa 1918 – 1921, the reign of King Rama VI, the abbot and monks had cooperated in the construction of the abbot’s residence. The architecture is Colanial style, created by Vietnamese craftmen whose country was colonized by the French. The building is 2-storey with hipped roof, a gabled front porch supported by round arches, and arched windows. The interior is separated into living quarters for monks.
After Phra Thepsitthachan passed away, the building has continued to function as the abbot’s residence until the present day. However, there is a plan to establish Luang Pu Chan Museum at this buliding in the future.