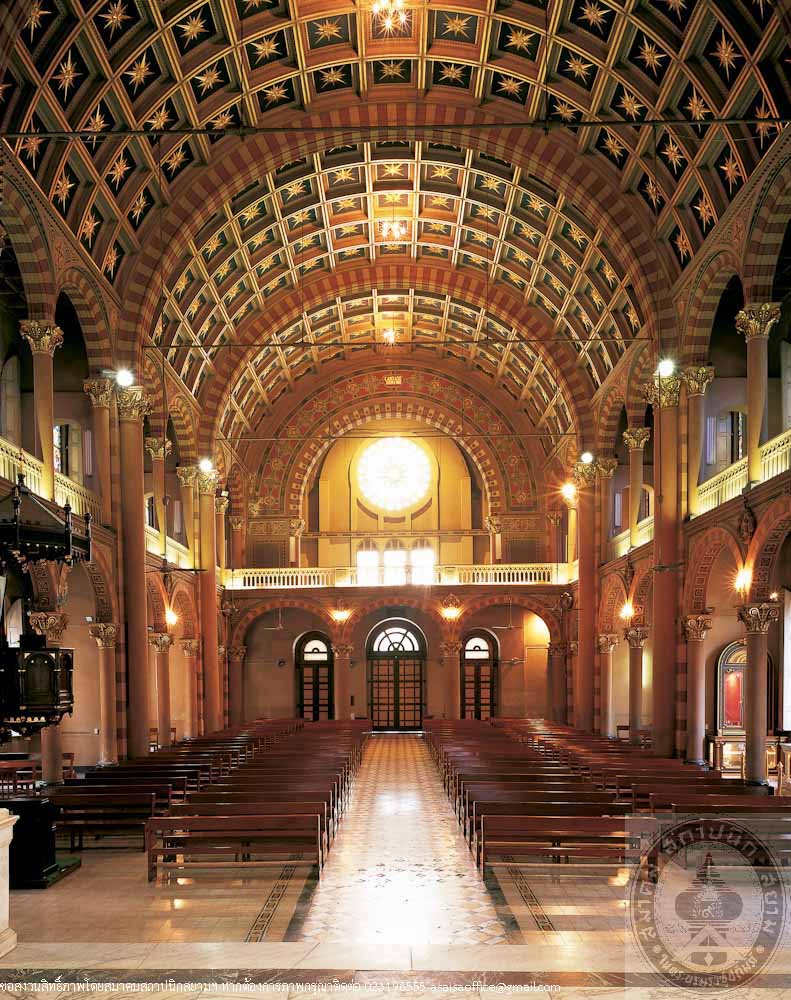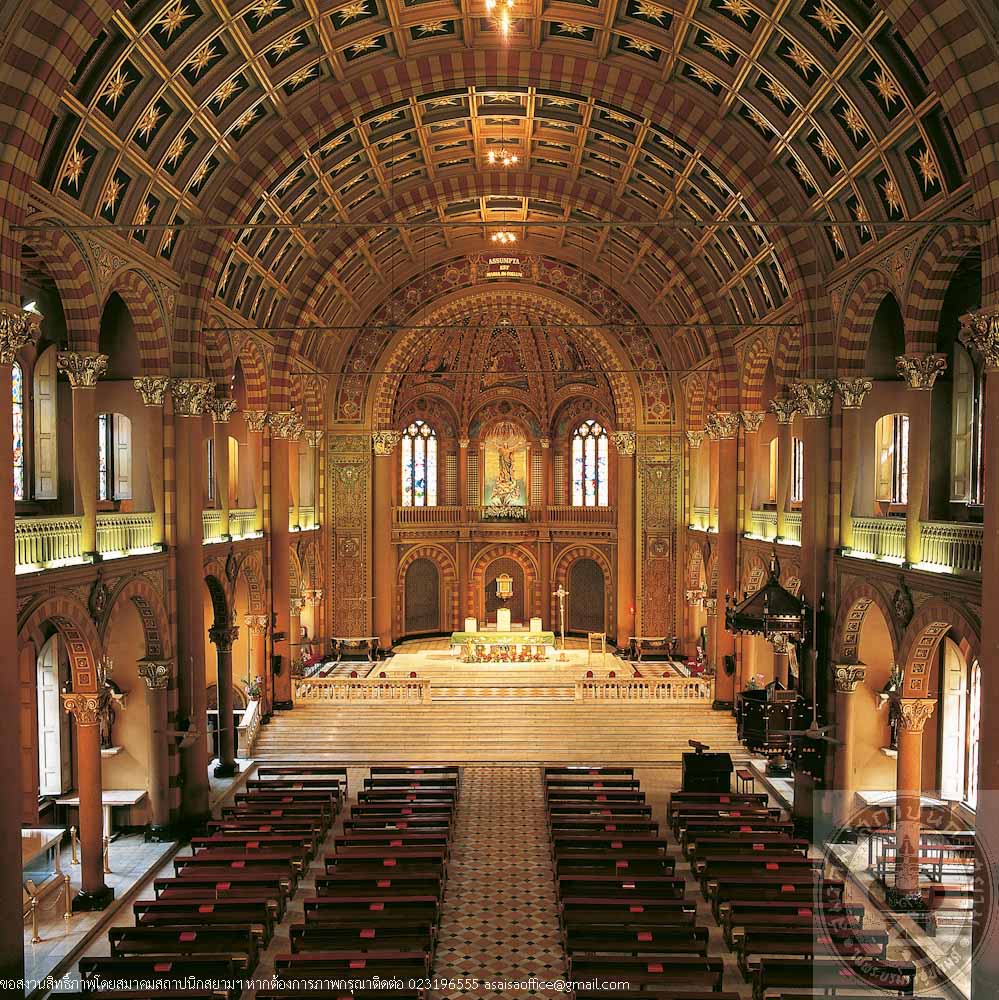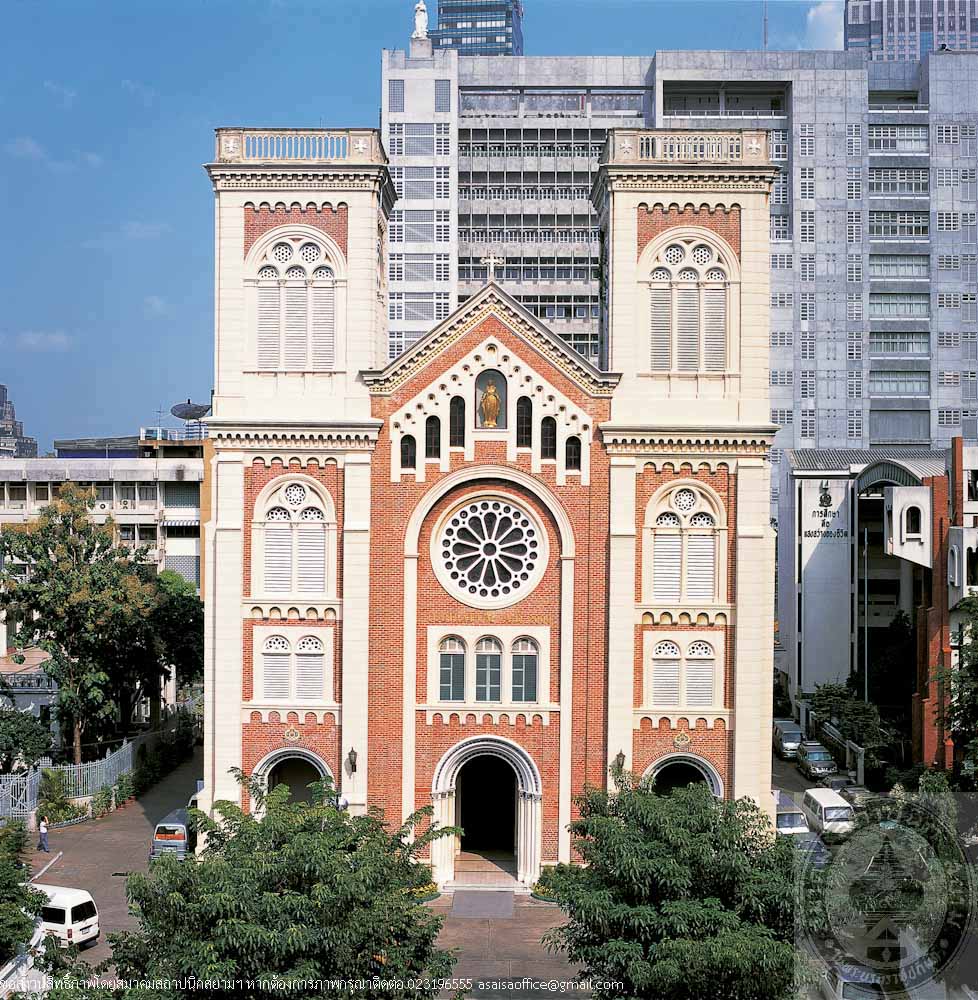อาสนวิหารอัสสัมชัญ
อาสนวิหารอัสสัมชัญ
ที่ตั้ง ซอยโอเรียลเต็ล (เจริญกรุง 40) ถนนเจริญกรุง กรุงเทพมหานคร
สถาปนิก/ผู้ออกแบบ -
ผู้ครอบครอง มิสซังโรมันคาทอลิกกรุงเทพ
ปีที่สร้าง พ.ศ. 2452
ปีที่ได้รับรางวัล พ.ศ. 2537
ประวัติ
โบสถ์อัสสัมชัญ ก่อสร้างขึ้นเป็นครั้งแรกราวปี พ.ศ. 2352 โดยบาทหลวงปาสกัล เพื่อเป็นการถวายเกียรติแด่พระนางมารีอาที่ได้รับเกียรติยกขึ้นสวรรค์ การก่อสร้างแล้วเสร็จในปี พ.ศ. 2364 และได้รับสถาปนาเป็นอาสนวิหารในปีถัดมา
ต่อมาในปี พ.ศ. 2452 ได้มีการก่อสร้างโบสถ์ขึ้นเพื่อรองรับการขยายตัวของคริสตศาสนิกชน โดยสถาปนิกชาวฝรั่งเศสเป็นผู้ออกแบบ ตัวอาคารโครงสร้างผนังรับน้ำหนัก ใช้ฐานรากแผ่ทำด้วยท่อนซุงมัดเรียงกันเป็นแพมีความสูงถึงยอดหอคอยที่ขนาบอยู่ 2 ข้างของด้านหน้า 32.00 เมตร และมียอดจั่ว 25.60 เมตร ผังสี่เหลี่ยมผืนผ้าวางตามแนวแกนตะวันออก-ตะวันตก รูปแบบสถาปัตยกรรมภายนอกเป็นแบบโกธิครีไววัล ภายในตกแต่งด้วยองค์ประกอบคลาสสิค โบสถ์หลังนี้เคยเสียหายด้วยแรงระเบิดในช่วงสงครามโลกครั้งที่ 2 จึงได้มีการบูรณะเสริมโครงสร้างและใช้เหล็กเส้นยืดผนังด้านยาวทั้งสองฝั่งเข้าหากัน
ภายในโบสถ์เพดานโค้งครึ่งวงกลมอย่างอาคารในยุคโรมัน ประดับด้วยลวดลายดาว รองรับด้วยทิวเสากลม ตกแต่งผนังด้วยจิตรกรรมปูนเปียก (fresco) และประติมากรรมปูนปั้น พื้นที่ภายในแบ่งเป็น 3 ส่วน ได้แก่ ส่วนในสุดมีพระแท่นหินอ่อนขนาดใหญ่ เป็นที่ประกอบพิธีทางศาสนา ส่วนกลางเป็นที่นั่งของผู้ร่วมพิธี ด้านข้างมีช่องคูหาประดิษฐานรูปนักบุญต่างๆ และส่วนโถงทางเข้า มีชั้นลอยซึ่งเคยเป็นที่สำหรับนักขับร้องและออร์แกนขนาดใหญ่

อาสนวิหารอัสสัมชัญ

อาสนวิหารอัสสัมชัญ

อาสนวิหารอัสสัมชัญ
-

อาสนวิหารอัสสัมชัญ
-

อาสนวิหารอัสสัมชัญ
-

อาสนวิหารอัสสัมชัญ
Assumption Cathedral
Location Soi Oriental (Charoen Krung 40), Charoen Krung Road, Bangkok
Architect/Designer Unknow
Proprietor Bangkok Roman Catholic Mission
Date of Construction 1909 AD.
Conservation Awarded 1994 AD.
History
Assumption church was founded circa 1809 by Rev. Pascak to honour the Assumption of Maria. The Chruch construction was completed in 1821, and was established as a Cathedral in the following year.
Later in 1909, a new church was built to serve the increasing number of Christians in the community. The Chruch was designed by a French architect, with wall-bearing structure, raft foundation made from logs tied up together like a raft, the height to the top of the towers is 32.0 metres and to the top of gable 25.60 metres. The plan is rectangular, laid on east-west axis.
The architecture is Gothic Revival style, whereas the interior is decorated with Classical elements. During WWII, the church was partially damaged thus a restoration with structural consaolidation was carried out, including the stell rods that hold the longitudinal walls together.
Inside thr church is a round arched ceiling in Roman style decorated with stars, supported by colonnades. The walls are decorated with fresco and stuccos. The interior space is divided into 3 parts, the altar, the seating area, and the entrance hall, above which is a mezzanine where the choir and a big organ once stood.