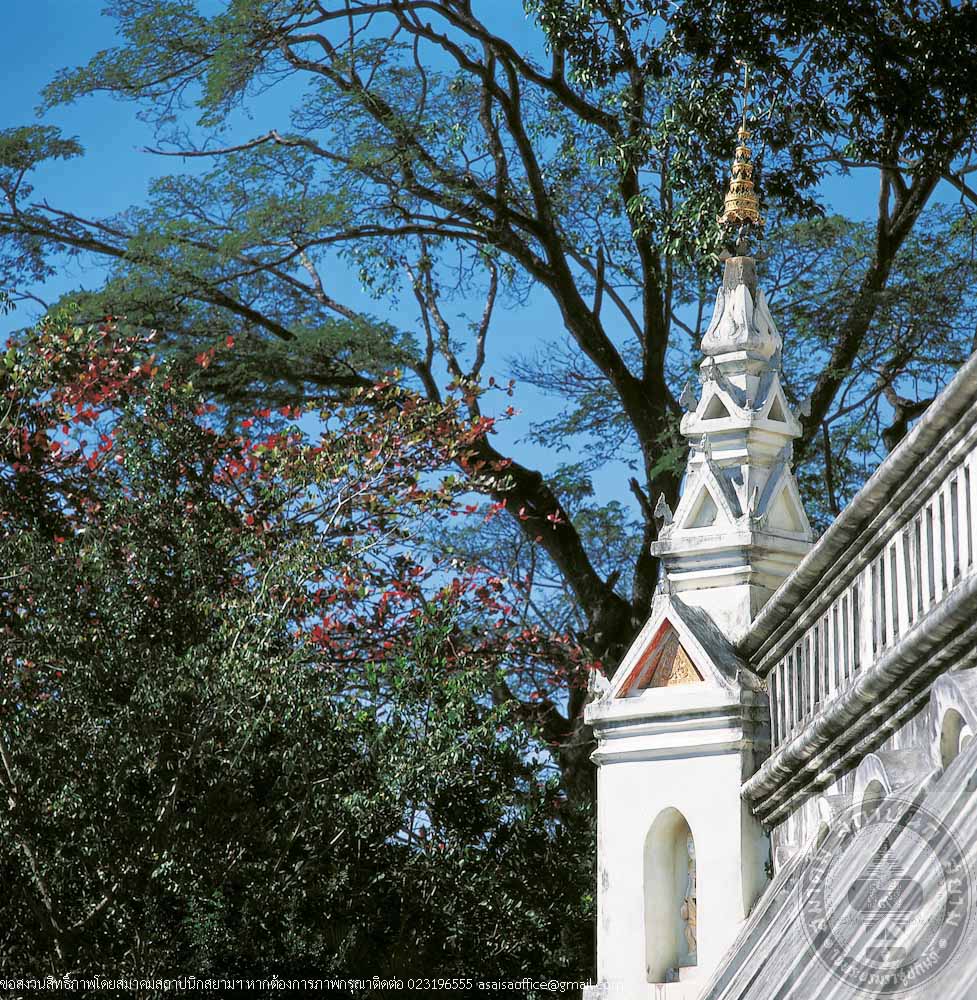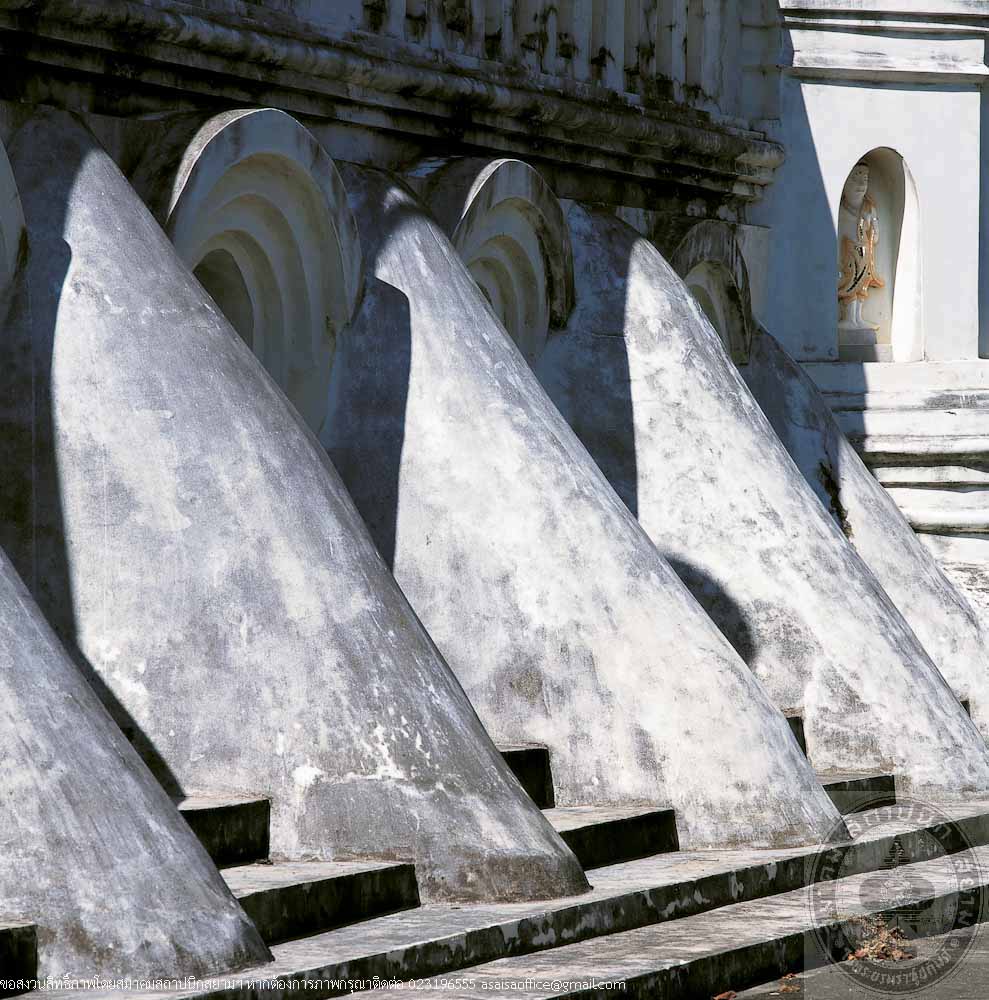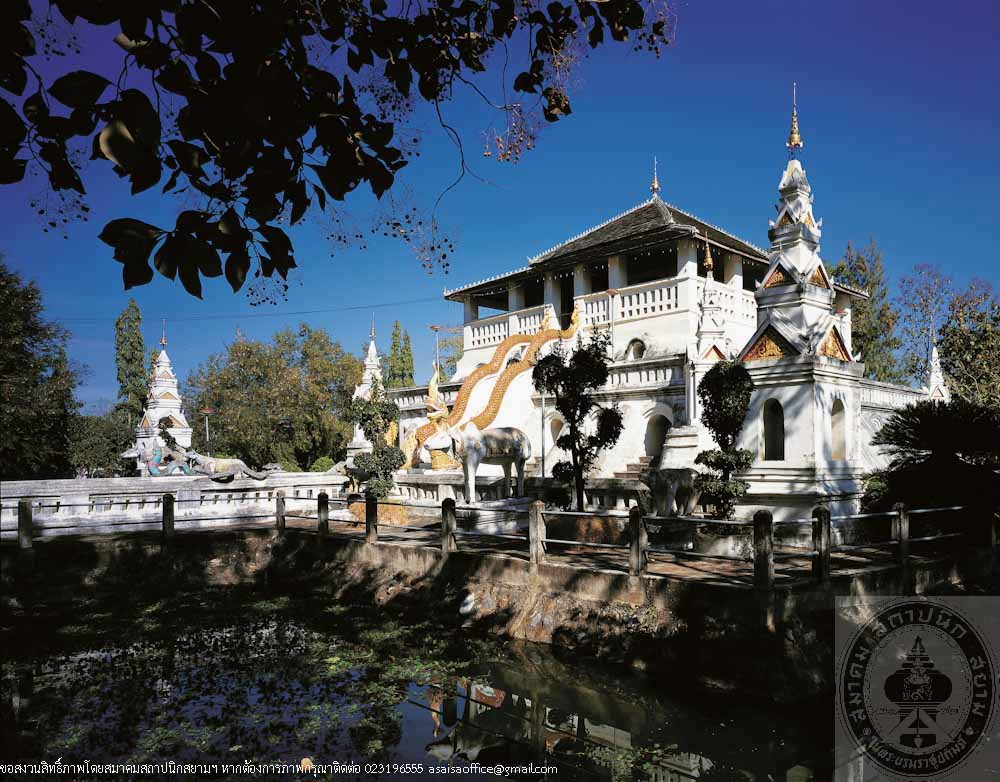มณฑปพระพุทธไสยาสน์ วัดเชตวัน
มณฑปพระพุทธไสยาสน์ วัดเชตวัน
ที่ตั้ง วัดเชตวัน (วัดหนองหมู) ตำบลอุโมงค์ อำเภอเมือง จังหวัดลำพูน
สถาปนิก/ผู้ออกแบบ นายไม่ส่วย
ผู้ครอบครอง วัดเชตวัน
ปีที่สร้าง พ.ศ. 2480
ปีที่ได้รับรางวัล พ.ศ. 2536
ประวัติ
มณฑปพระพุทธไสยาสน์ วัดเชตวัน เป็นสถาปัตยกรรมอิทธพลพม่า ผังรูปสี่เหลี่ยมผืนผ้า มณฑปตั้งอยู่บนฐาน 2 ชั้น แต่ละชั้นมีระเบียงโดยรอบ รอบฐานทั้งสองชั้นมีซุ้มโค้งประดับรูปปั้น ภายในพระมณฑปประดิษฐาน พระพุทธไสยาสน์ศิลปะพม่า
บริเวณที่ก่อสร้างมณฑปนี้ แต่เดิมเป็นเจดีย์ เมื่อเจดีย์พังทลายลงราวปี พ.ศ. 2440 พระครูคำแสนสิริ อดีตเจ้าอาวาสได้ให้นายไม่ส่วย ชาวพม่าที่สนิทสนมกันเป็นผู้ออกแบบ และควบคุมการก่อสร้างจนแล้วเสร็จในราว พ.ศ. 2480 มณฑปจึงมีอิทธิพลศิลปะพม่าและได้ใช้เป็นที่ประดิษฐานพระพุทธไสยาสน์ตั้งแต่แรกสร้างมาจนถึงปัจจุบัน
มณฑปนี้ได้รับการบูรณะครั้งแรกเมื่อ พ.ศ. 2538 โดยเปลี่ยนกระเบื้องมุงหลังคาและซ่อมแซมปูนฉาบ ต่อมาบูรณะโดยเทคอนกรีตรอบฐานใหม่ในปี พ.ศ. 2545

มณฑปพระพุทธไสยาสน์ วัดเชตวัน

มณฑปพระพุทธไสยาสน์ วัดเชตวัน

มณฑปพระพุทธไสยาสน์ วัดเชตวัน
-

มณฑปพระพุทธไสยาสน์ วัดเชตวัน
-

มณฑปพระพุทธไสยาสน์ วัดเชตวัน
-

มณฑปพระพุทธไสยาสน์ วัดเชตวัน
Mandapa of the Reclining Buddha, Wat Chetawan
Location Wat Chetawan (Wat Nong Mu), Amphoe Muaeng, Lamphun Province
Architect/Designer Mr. Maisuai
Proprietor Wat Chetawan
Date of Construction 1937 AD.
Conservation Awarded 1993 AD.
History
The Mandapa of the Reclining Buddha, Wat Chetawan is a Burmese influenced architecture. Its plan is rectangular comprises 2 tiers of base. Each tier is surrounded by terraces, and sculpture niches on the walls. The mandapa is enshirened with a reclining Buddha of Burmese style.
The location of the Mandapa was originally the site of a pagoda that collapsed in circa 1987 AD. Later, Phra Khru Khamsane Siri, the abbot of that time, had Mr. Maisuai, his Burmese friend, designed and supervised the construction of the Mandapa on the pagoda site until it was completed in 1937. Thus the building presents Burmese influence. The reclining Buddha was enshrined in this building since its completion until the present day.
The Mandapa had undergone the first restoration, which included the repair of roof and wall plastering, in 1995, and the second in 2002 that the concrete floor around the base was made.