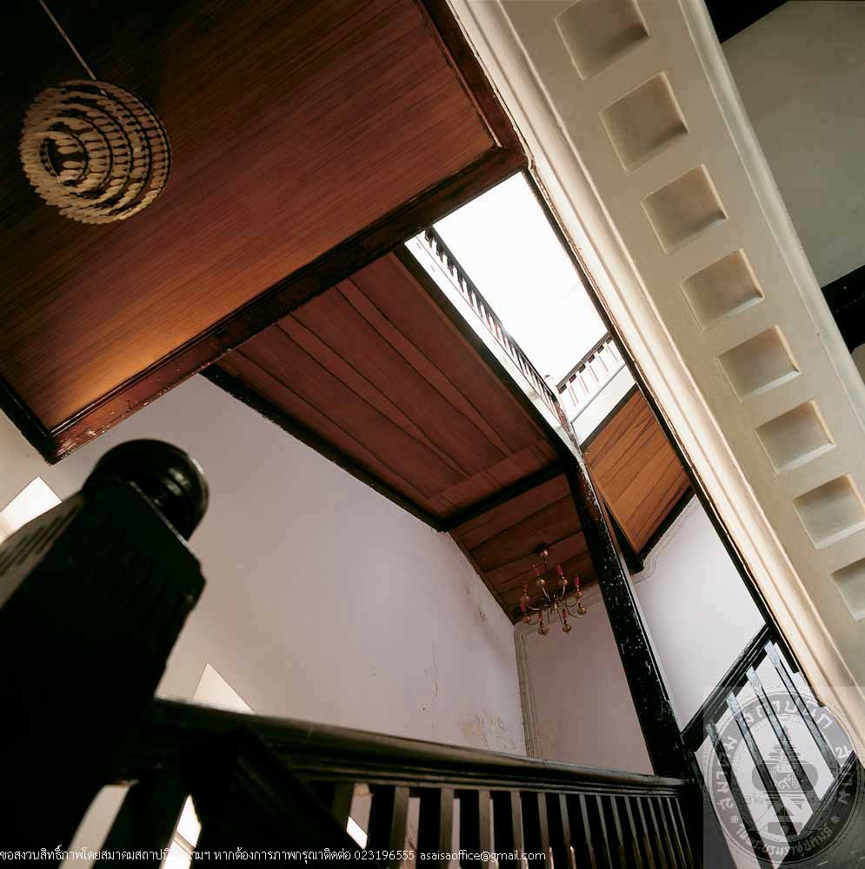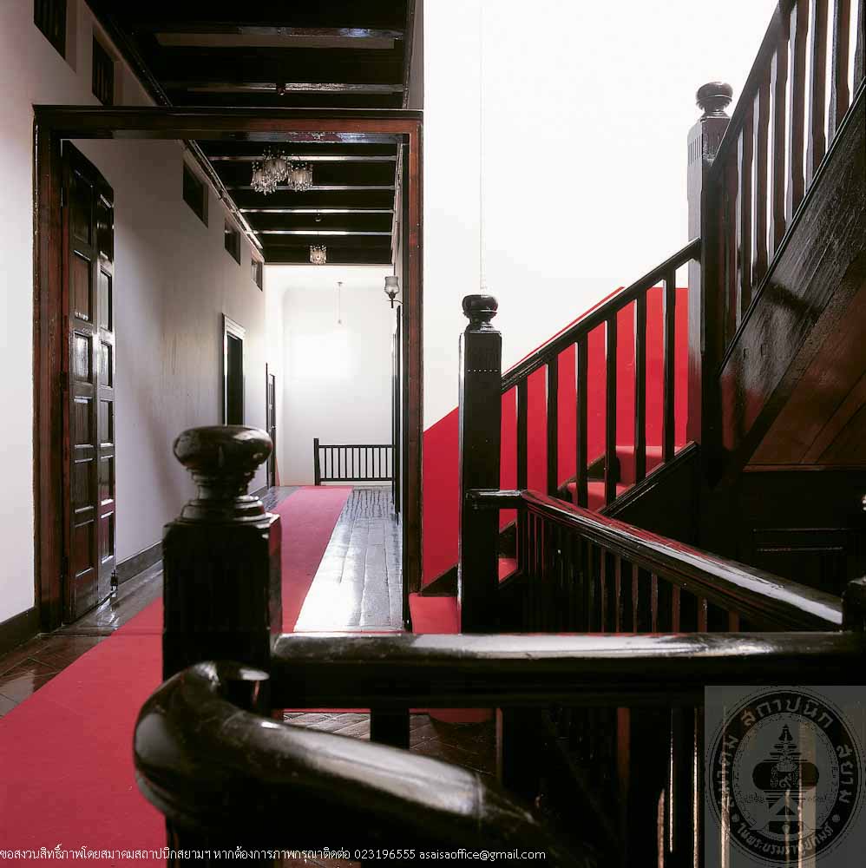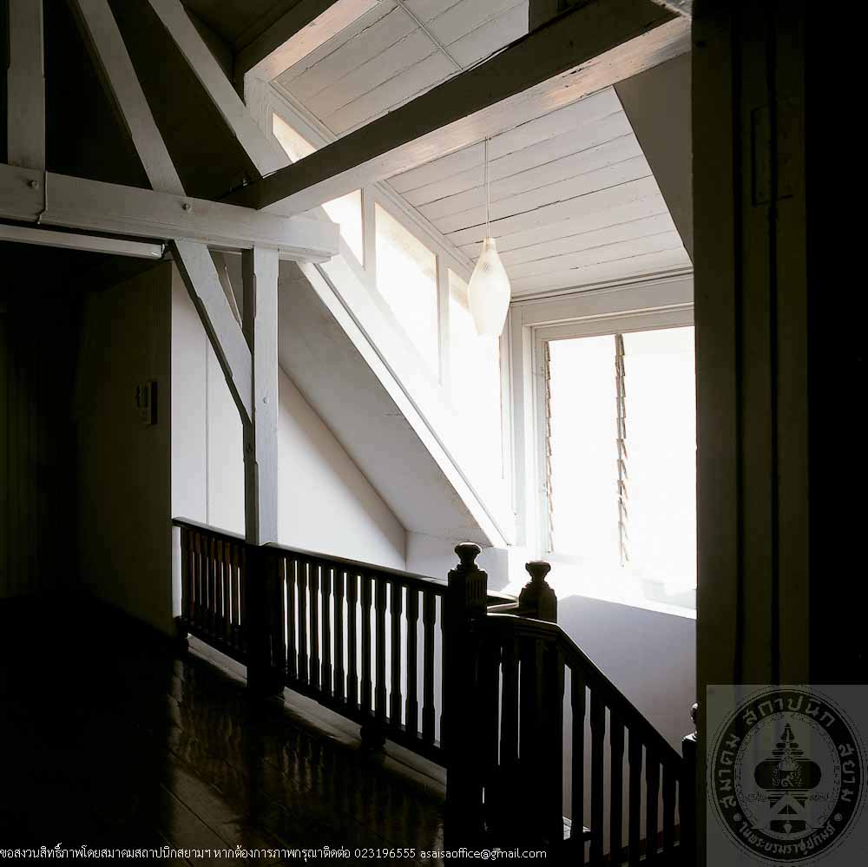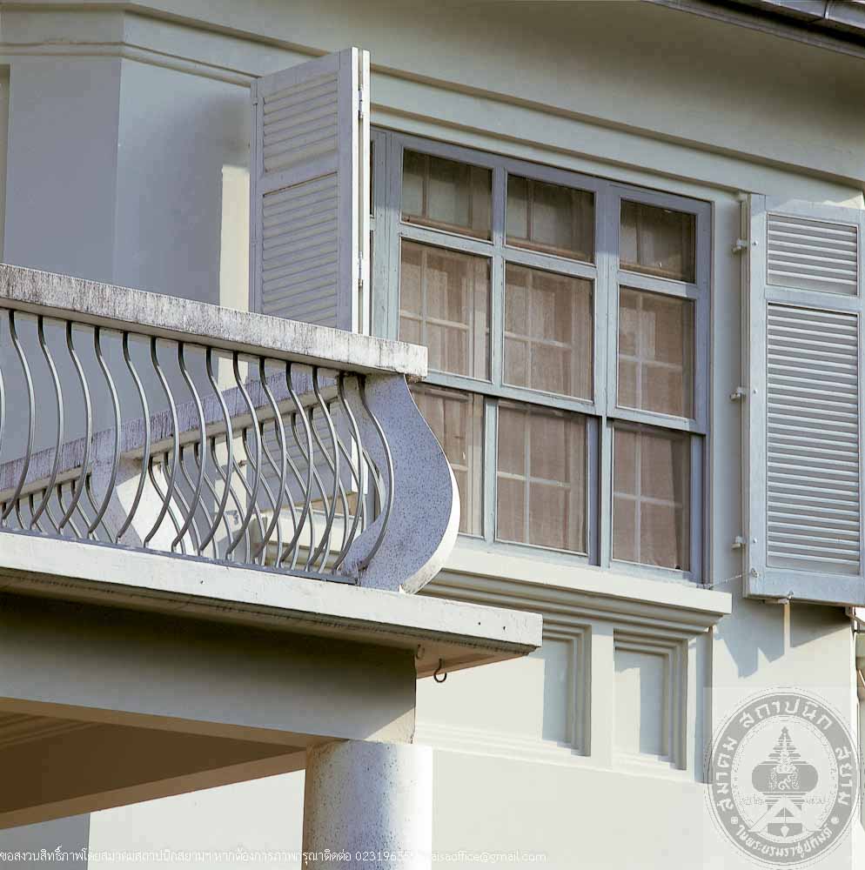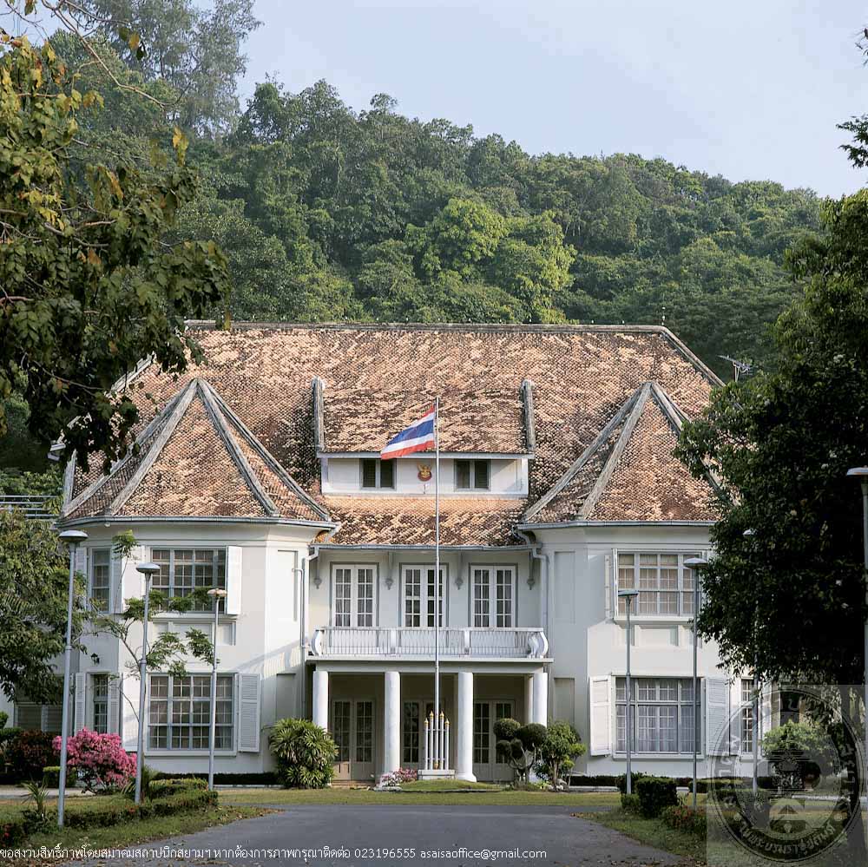จวนเจ้าเมืองสงขลา
จวนผู้ว่าราชการจังหวัดสงขลา (พระตำหนักเขาน้อย)
ที่ตั้ง 3 ถนนสะเดา ตำบลบ่อยาง อำเภอเมือง จังหวัดสงขลา
สถาปนิก/ผู้ออกแบบ -
ผู้ครอบครอง กระทรวงมหาดไทย
ปีที่สร้าง พ.ศ. 2454
ปีที่ได้รับรางวัล พ.ศ. 2525
ประวัติ
จวนผู้ว่าราชการจังหวัดสงขลา เดิมเป็นพระตำหนักของพลเอก สมเด็จพระเจ้าบรมวงศ์เธอเจ้าฟ้ายุคลทิฆัมพร กรมหลวงลพบุรีราเมศวร์ ก่อสร้างขึ้นเมื่อพ.ศ. 2454 ระหว่างที่พระองค์ท่านเสด็จไปดำรงตำแหน่งสมุหเทศาภิบาลมณฑลนครศรีธรรมราช ช่วงพ.ศ. 2453 – 2458 และต่อมาทรงดำรงตำแหน่งอุปราชมณฑลปักษ์ใต้ในช่วงปี 2458 – 2468 พระตำหนักนี้เคยเป็นที่ประทับของพระบาทสมเด็จพระมงกุฎเกล้าเจ้าอยู่หัวเมื่อเสด็จประพาสเมืองสงขลาในเดือนมิถุนายน 2458 อีกทั้งเคยเป็นที่ประทับแรมของพระบาทสมเด็จพระเจ้าอยู่หัว และสมเด็จพระพระนางเจ้าฯพระบรมราชินีนาถในรัชกาลปัจจุบัน เมื่อปีพ.ศ. 2502 ตัวอาคารมีรูปแบบสถาปัตยกรรมโดเมสติก รีไววัล หลังคาปั้นหยาทรงสูงมุงกระเบื้องดินเผาปลายแหลมแบบพื้นถิ่น มีมุขยื่นทางปีกซ้ายและปีกขวา ระหว่างทั้ง 2 เป็นห้องใต้หลังคาซึ่งมีหลังคายื่นเป็นเพิงซ้อนอยู่บนหลังคาหลัก ภาพรวมคล้ายบ้านพื้นถิ่นของอังกฤษ ภายในอาคารยังอนุรักษ์เครื่องเรือนโบราณและการตกแต่งที่น่าสนใจ อาทิ ตู้ติดผนังรูปโค้งตามรูปห้อง และครัวฝรั่งซึ่งประดับด้วยกระเบื้องดินเผาเกาะยอที่เนื้อดินมีลวดลายคล้ายหินอ่อนแปลกกว่าที่อื่น พระตำหนักเขาน้อยได้รับการอนุรักษ์ไว้ และใช้เป็นจวนผู้ว่าราชการจังหวัดสงขลามาตั้งแต่ปีพ.ศ. 2507 จนปัจจุบัน
Songkhla Governor Residence (Phra Tamnak Khao Noi)
Location 3 Sadao Road, Tambon BoYang, Amphoe Mueang, Songkhla Province
Architect/Designer Unknown
Proprietor Ministry of Interior
Date of Construction 1911 AD
Conservation Awarded 1982 AD
History
Songkhla Governor Residence was originally called “Phra Tamnak Khao Noi” (Khao Noi Pavilion), the residence of General Prince Yukhonthikhamphon Krommaluang Lopburiramet built in 1911 AD during the time when he was the Viceroy of Monthol Pak Tai during 1915 – 1925. It used to be a reception house for King Rama VI on his visit to the south in June, 1915. HM King Bhumibol Adulyadej and HM Queen Sirikit also stayed at this pavilion in 1959. The pavilion is Domestic Revival architecture with high-pitched hipped roof, local terracotta roof tiles, and one porch at each wing. Between the two porches is an attic, which is partly covered by a lean-to roof projecting from the main roof. The appearance is similar to that English vernacular house. The interior still retains the original atmosphere with the old built-in furniture and a Western style kitchen, which is interestingly decorated with local tiles that has special texture like marble. Phra Tamnak Khao Noi has been conserved and used as the Governor Residence since 1964 until the present day.
