บ้านปลุกปรีดี
บ้านปลุกปรีดี
ที่ตั้ง หมู่บ้านเกษตรนิเวศ ถนนแจ้งวัฒนะ กรุงเทพมหานคร
สถาปนิก/ผู้ออกแบบ สถาปนิกผู้บูรณะ: ดร. ยุวรัตน์ เหมะศิลปิน
ผู้ครอบครอง ครอบครัว จุลสมัยและสูตะบุตร
ปีที่สร้าง พุทธศักราช 2464 – 2470
ประวัติ
บ้านปลุกปรีดี ถือเป็นบ้านพักตากอากาศหลังแรกๆ ที่ถูกสร้างขึ้นที่ชายทะเลชะอำ และเป็นกลุ่มตำหนักของพระเจ้าบรมวงศ์เธอ กรมพระนราธิปประพันธ์พงศ์ ซึ่งทรงเป็นผู้บุกเบิก ก่อตั้ง และพัฒนาชายทะเลแห่งนี้ให้มีความเจริญก้าวหน้าไม่แพ้หัวหินในยุคเดียวกัน โดยในพุทธศักราช 2470 กรมพระนราธิปพระพันธ์พงศ์ประทานที่ดินและกลุ่มเรือนปลุกปรีดีให้แก่หม่อมเจ้าหญิงวรรณีศรีสมร พระธิดาที่เกิดจากหม่อมต่วนใหญ่ วรวรรณ ณ อยุธยา (หม่อมลำดับที่ 1 ในพระองค์) หลังจากหม่อมเจ้าหญิงวรรณีศรีสมรสิ้นพระชนม์ ที่ดินถูกขายต่อให้กับนางเลื่อน จุลสมัย ในพุทธศักราช 2486 และบ้านปลุกปรีดีได้กลายมาเป็นที่พักตากอากาศของครอบครัวจุลสมัยและสูตะบุตรในทุกๆ ฤดูร้อน มีการต่อเติมตัวเรือนหลายครั้งเพื่อให้สอดคล้องกับการใช้งานในแต่ละยุคลูกหลานที่เติบโตในบ้านนี้มีความทรงจำที่ดีเกี่ยวกับบ้านและเมืองชะอำที่ยังคงมีความอบอุ่นเป็นกันเองระหว่างคนในพื้นที่และผู้มาพักในยุคต่อๆ มา จนกระทั่งความเจริญทางเศรษฐกิจของเมืองตากอากาศชายทะเลทั้งสองฝั่งอ่าวไทยแพร่ขยายมาถึงชะอำ ทำให้มีผู้คนมาเที่ยวชายหาดกันมากขึ้น การจัดระเบียบของเมืองยังไม่สามารถควบคุมความเป็นระเบียบเรียบร้อยและการพัฒนาที่เกิดขึ้นอย่างรวดเร็วตลอดแนวชายฝั่งให้เหมาะสมได้ ทำให้ถนนเลียบชายหาดชะอำโดยเฉพาะหน้าบ้านปลุกปรีดี มีสภาพพลุกพล่านและมีการจับจองพื้นที่ค้าขายอย่างไม่เป็นระเบียบ ทำให้คนในครอบครัวเริ่มห่างหายจากการมาพักที่นี่ บ้านถูกทิ้งให้ทรุดโทรมเพราะขาดการดูแลอย่างต่อเนื่องและเหมาะสม ในที่สุดจึงตัดสินใจรื้อและย้ายบ้านปลุกปรีดีมาสร้างใหม่ในกรุงเทพมหานคร เพื่อคืนชีวิตให้บ้านปลุกปรีดีกลับมาเป็นศูนย์รวมและที่พักผ่อนหย่อนใจของครอบครัวต่อไปในอนาคต
การบูรณะบ้านปลุกปรีดีเริ่มจากการสำรวจและรังวัดอาคารหลักและเรือนครัว ทำการสืบค้นภาพถ่ายในอดีตเพื่อใช้อ้างอิงในการบูรณะให้กลับไปสู่สภาพก่อนมีการต่อเติม กำหนดหมายเลขอ้างอิงของชิ้นส่วนไม้เพื่อใช้ในการประกอบโครงสร้างกลับขึ้นมาใหม่ ส่วนต้นลั่นทมใหญ่ที่อยู่คู่บ้านซึ่งไม่สามารถเคลื่อนย้ายมาได้ มีการตัดเก็บกิ่งบางส่วนเพื่อนำมาขยายพันธ์และปลูกในตำแหน่งที่สัมพันธ์กับตัวบ้านตามเดิม การจัดวางบ้านในที่ดินแห่งใหม่ยังคงคำนึงถึงทิศทางของลมให้ตรงตามลักษณะของการรับลมทะเลอย่างที่เคยเป็นมา เพื่อส่งเสริมให้เกิดบรรยากาศที่ใกล้เคียงกับชะอำมากที่สุด ใต้ถุนบ้านถูกยกให้สูงขึ้นจากเดิมและเพิ่มฐานปูนปั้นตามแบบพระราชนิเวศน์มฤคทายวัน เนื่องจากฐานไม้มีการผุกร่อนจากความชื้นและเพื่อให้การใช้งานส่วนใต้ถุนมีความโปร่งโล่งและอยู่สบายมากขึ้น มีการเสริมการใช้งานให้เหมาะสมกับความต้องการในปัจจุบัน ได้แก่ทางลาดเพื่อผู้สูงอายุในครอบครัว และการต่อเติมครัวที่ใต้ถุนและห้องน้ำทั้งชั้นบนและชั้นล่าง ซ่อมแซมฝาไหลในส่วนระเบียงหน้าห้องนอน ซึ่งเป็นเอกลักษณ์สำคัญของบ้านนี้ สีทาภายในและภายนอกทั้งหมดอ้างอิงจากภาพถ่ายและการสำรวจสภาพก่อนการรื้อถอน
ปัจจุบัน บ้านปลุกปรีดี ถูกใช้เป็นห้องสมุดและที่รับรองของหมู่ญาติมิตร โดยใช้เป็นที่สังสรรค์ของครอบครัวอยู่เป็นประจำหรืออาจกล่าวได้ว่าบ่อยครั้งกว่าเมื่อสมัยที่อยู่ที่ชะอำ ตรงตามจุดประสงค์ของครอบครัวที่ต้องการสืบต่อชีวิตของบ้านหลังนี้ให้อยู่ต่อไปในอนาคต บ้านปลุกปรีดีจึงเป็นตัวอย่างของการอนุรักษ์โดยการย้ายที่ตั้ง สามารถเป็นแหล่งเรียนรู้ทางสถาปัตยกรรมแบบบังกะโลตากอากาศในสมัยรัชกาลที่ 6 ซึ่งได้รับอิทธิพลจากรูปแบบสถาปัตยกรรมของพระราชนิเวศน์มฤคทายวันซึ่งสร้างขึ้นในพื้นที่และเวลาใกล้เคียงกันได้เป็นอย่างดี
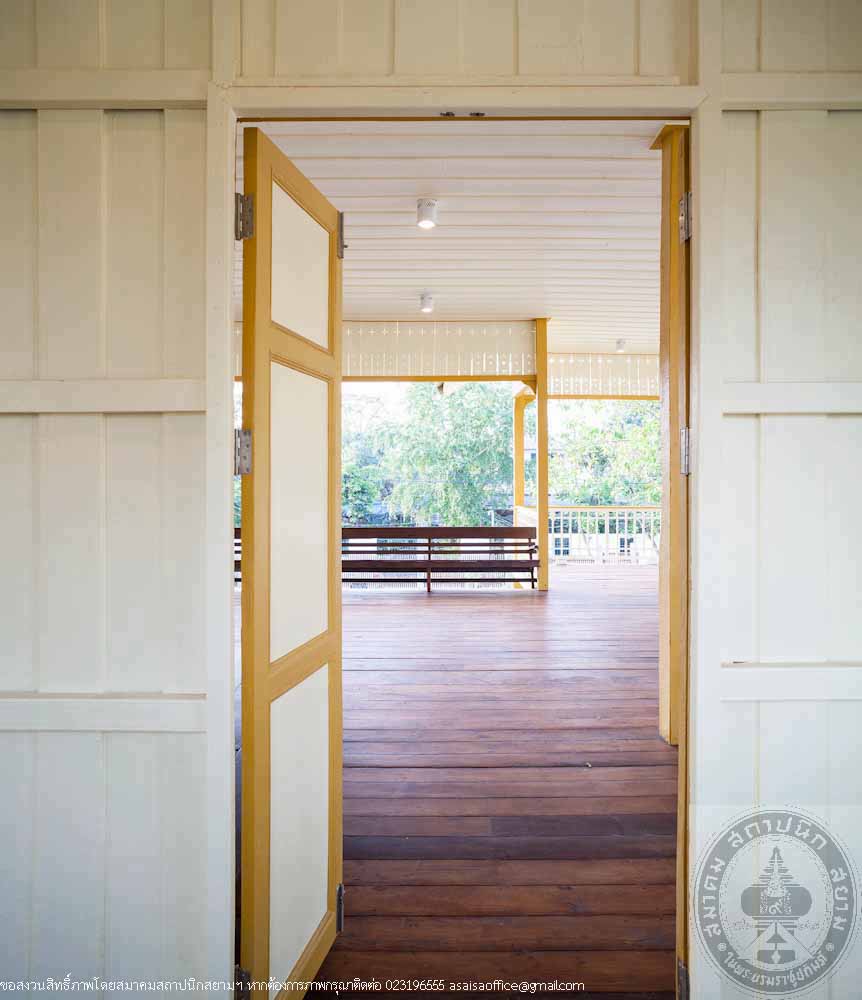
บ้านปลุกปรีดี
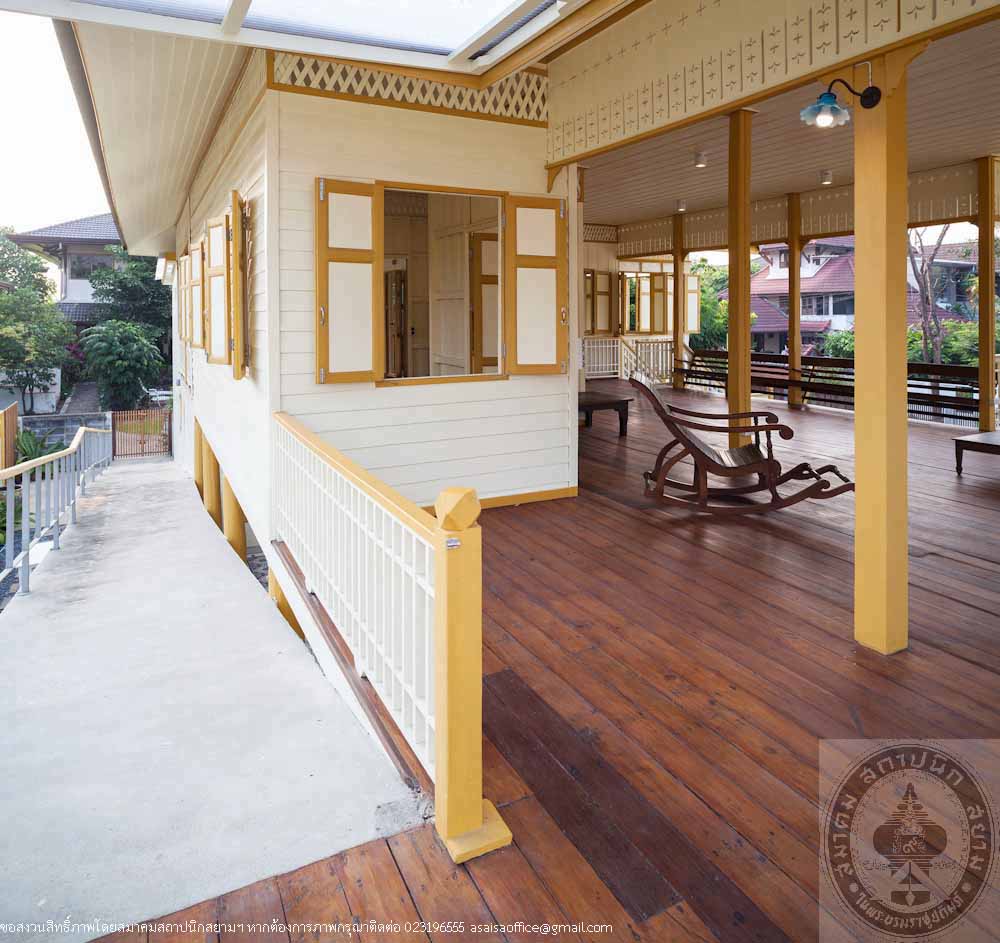
บ้านปลุกปรีดี
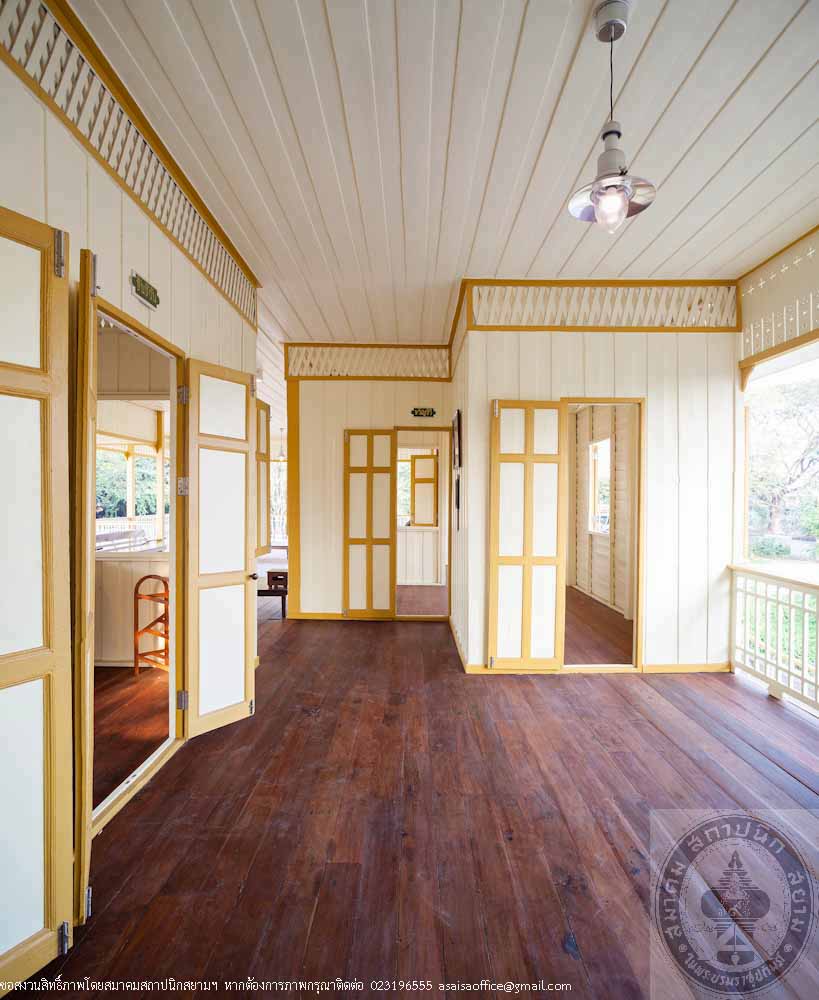
บ้านปลุกปรีดี
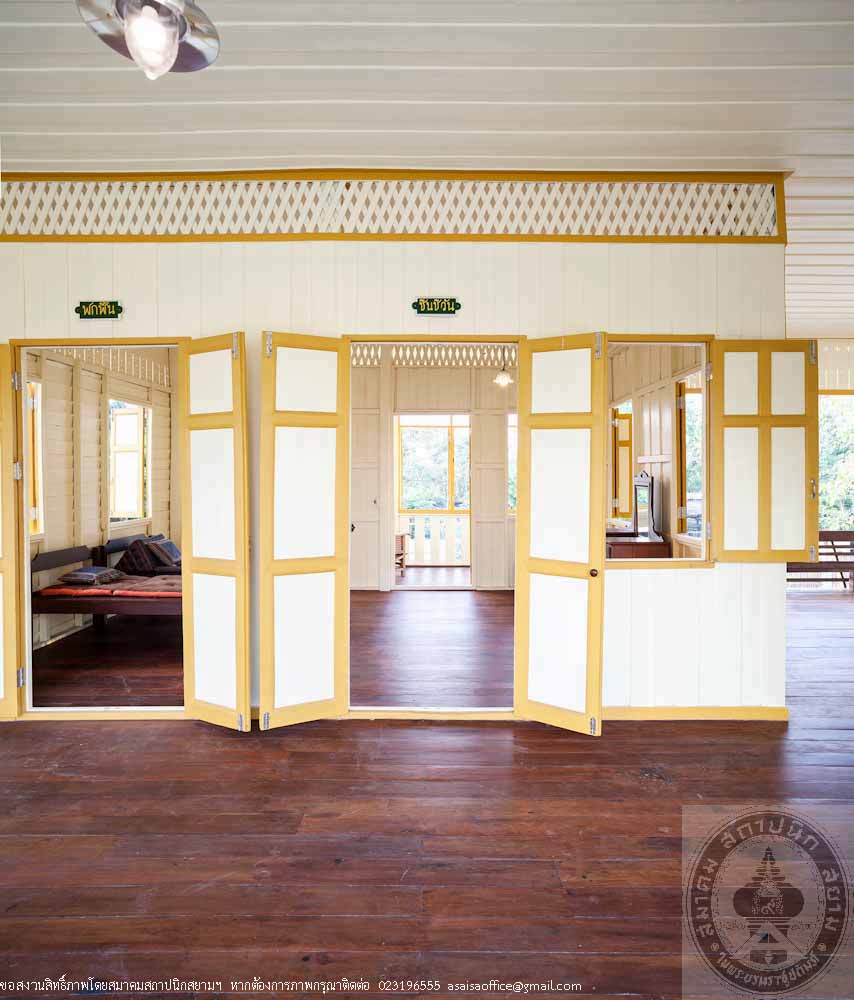
บ้านปลุกปรีดี
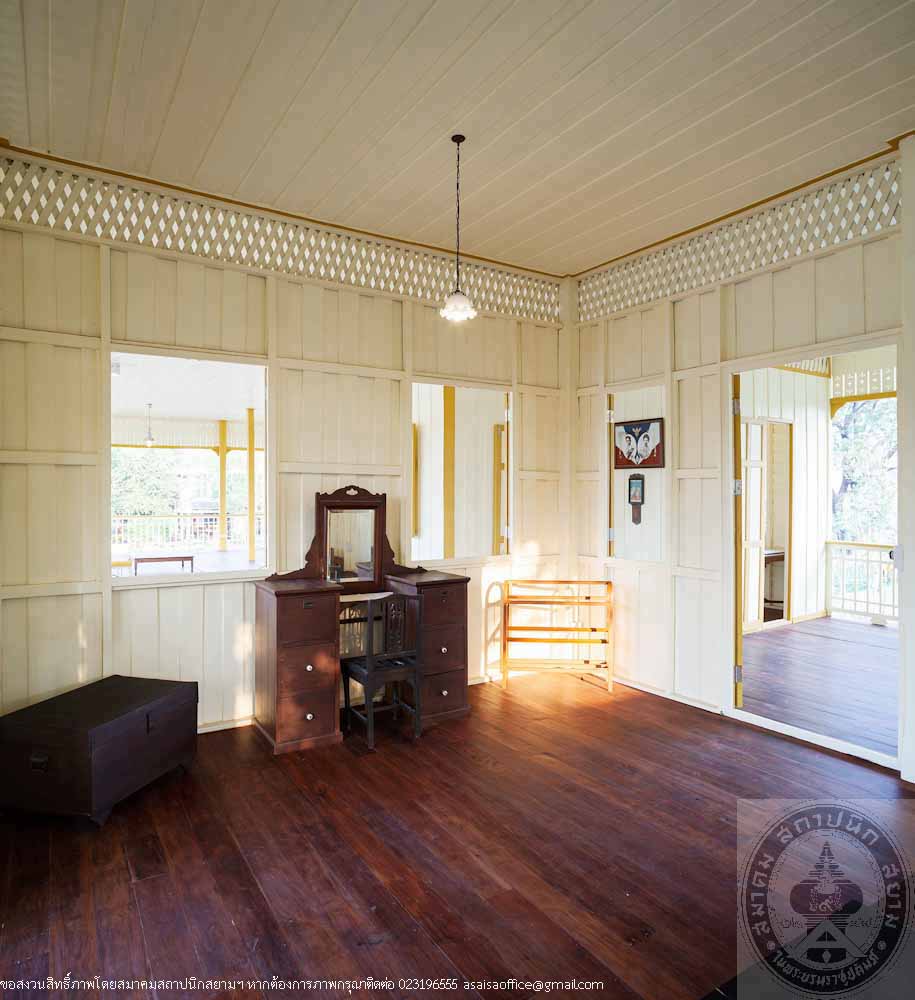
บ้านปลุกปรีดี
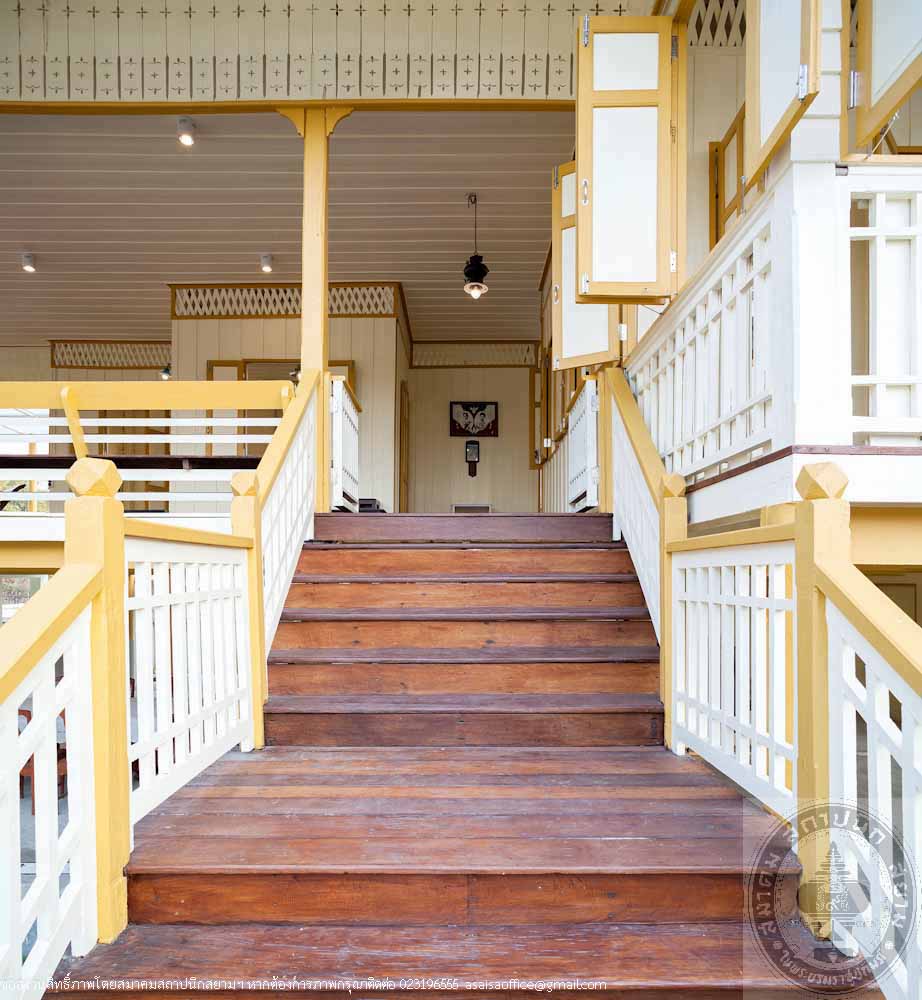
บ้านปลุกปรีดี
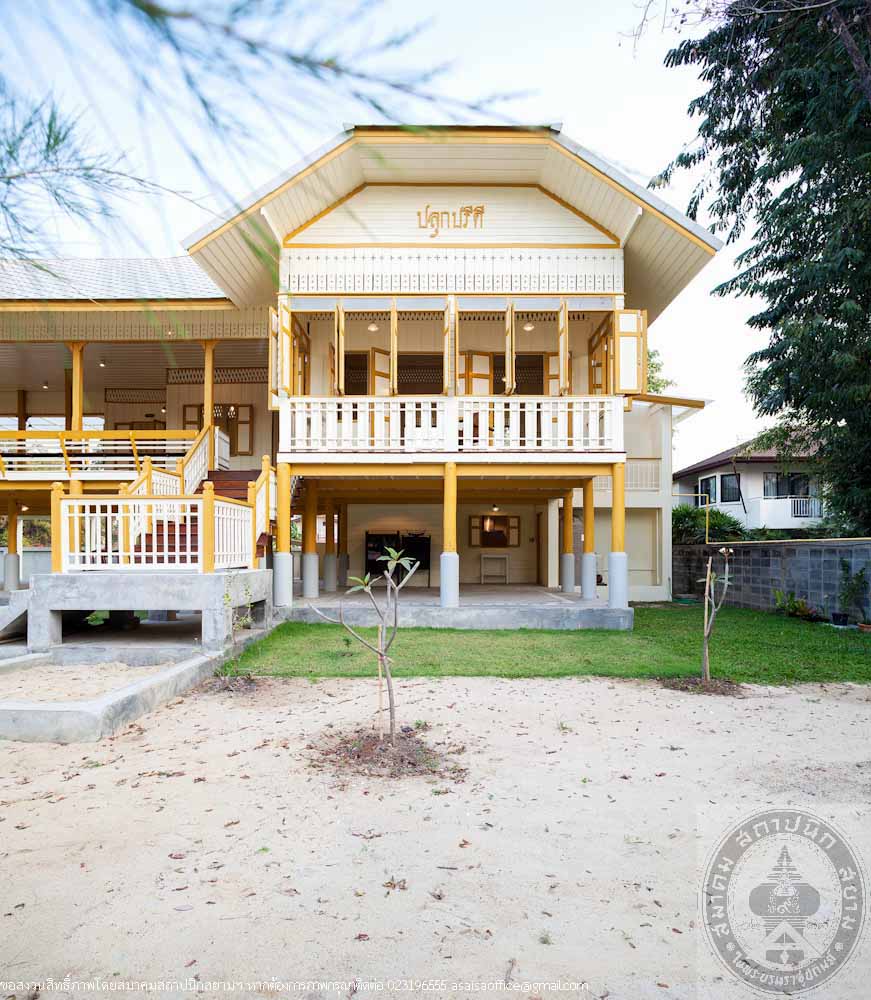
บ้านปลุกปรีดี
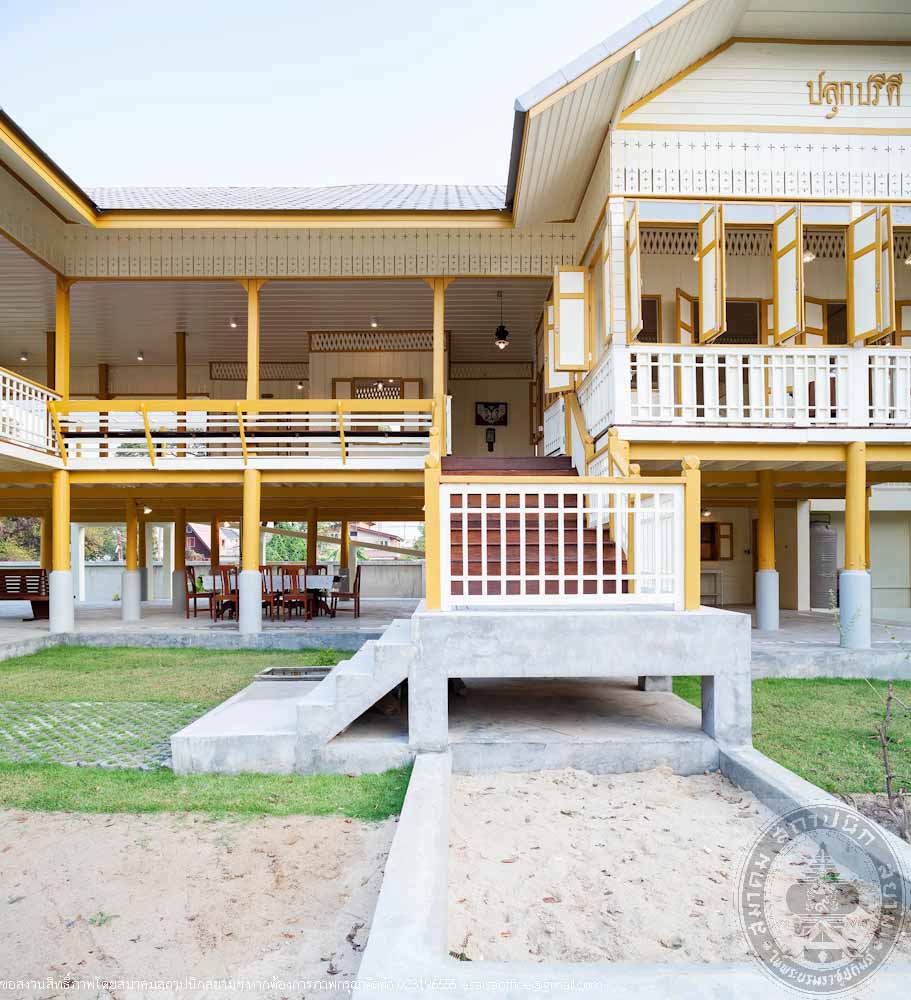
บ้านปลุกปรีดี
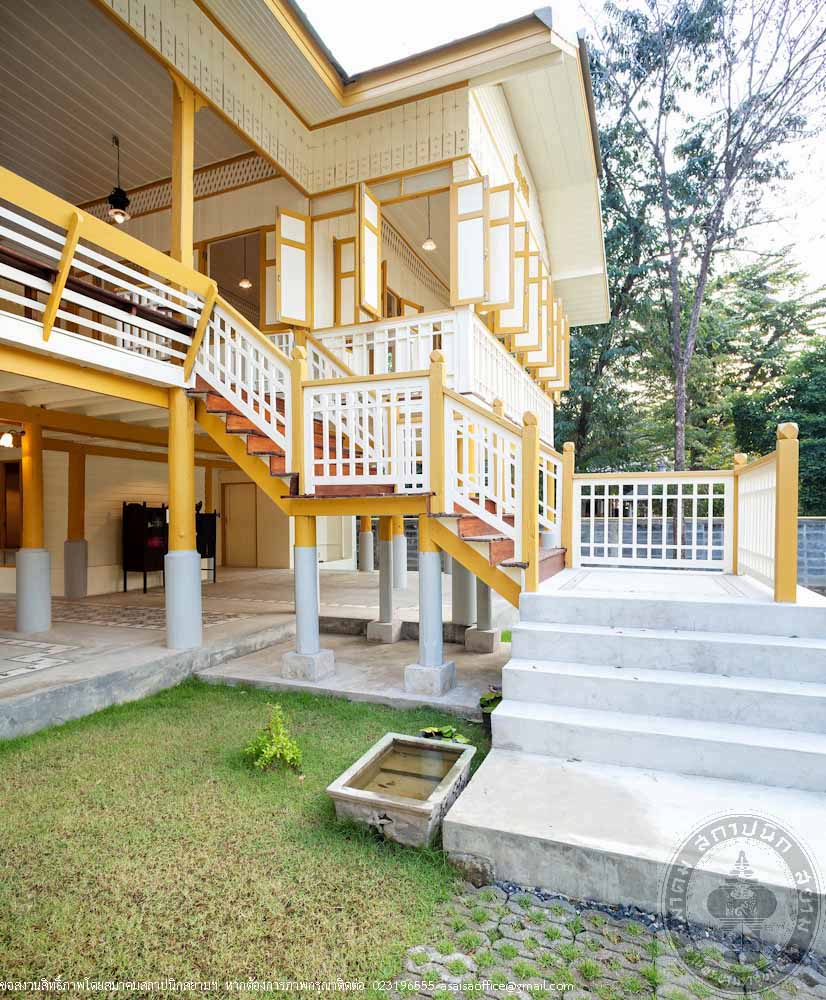
บ้านปลุกปรีดี
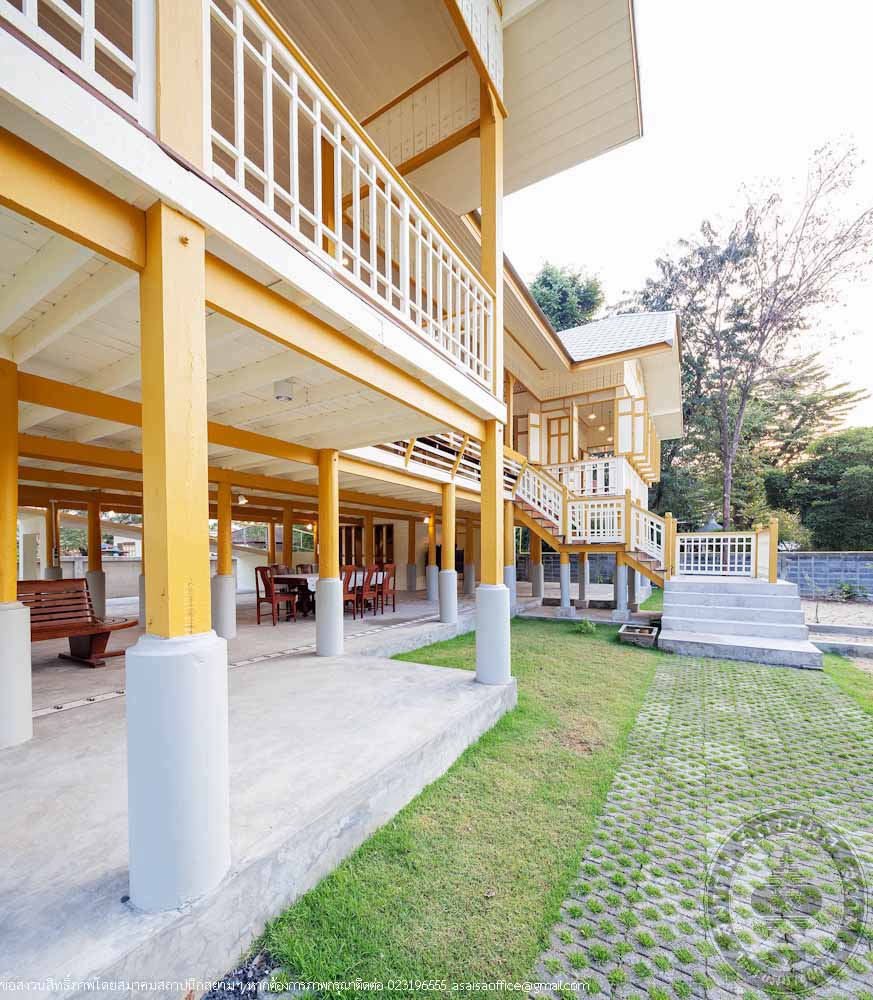
บ้านปลุกปรีดี
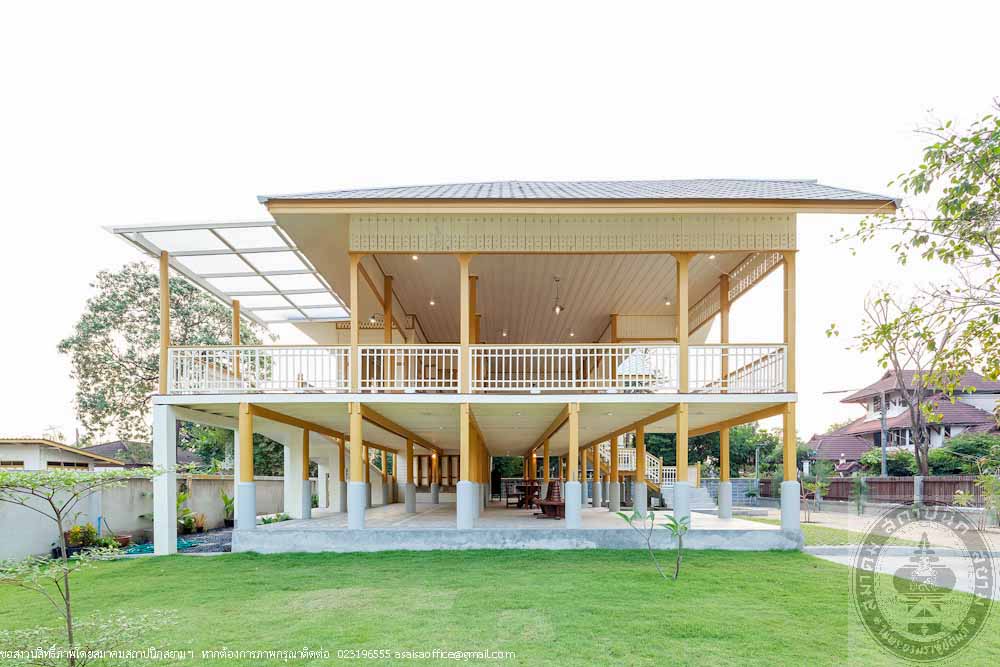
บ้านปลุกปรีดี
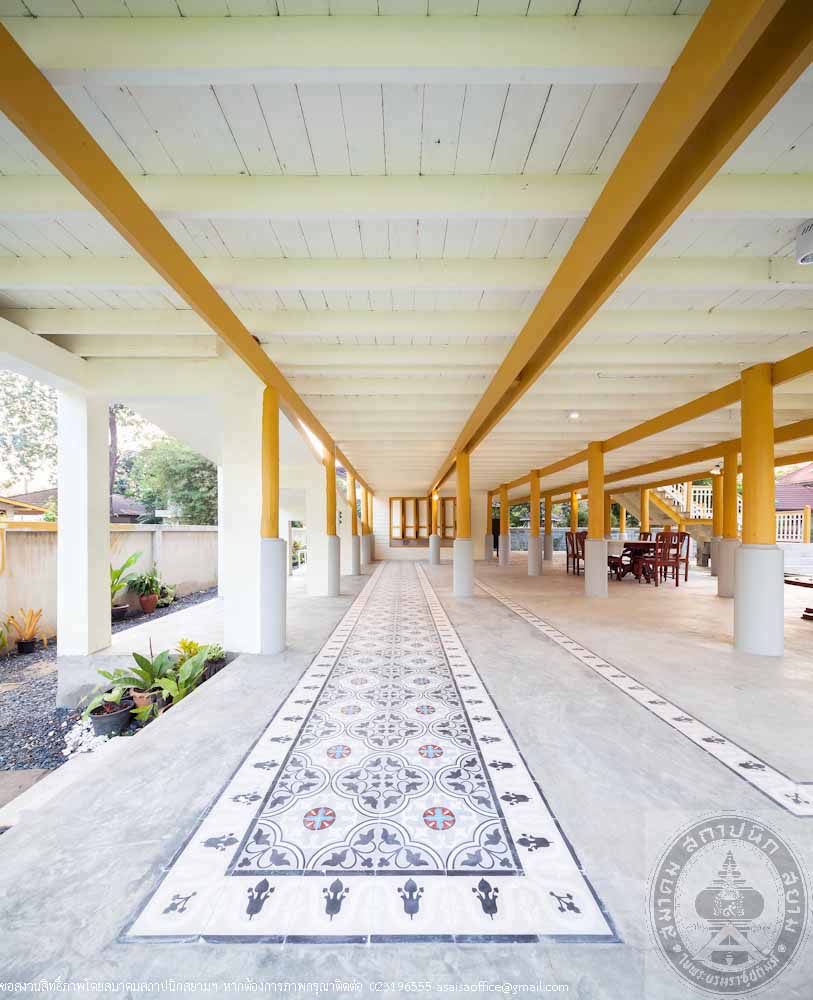
บ้านปลุกปรีดี
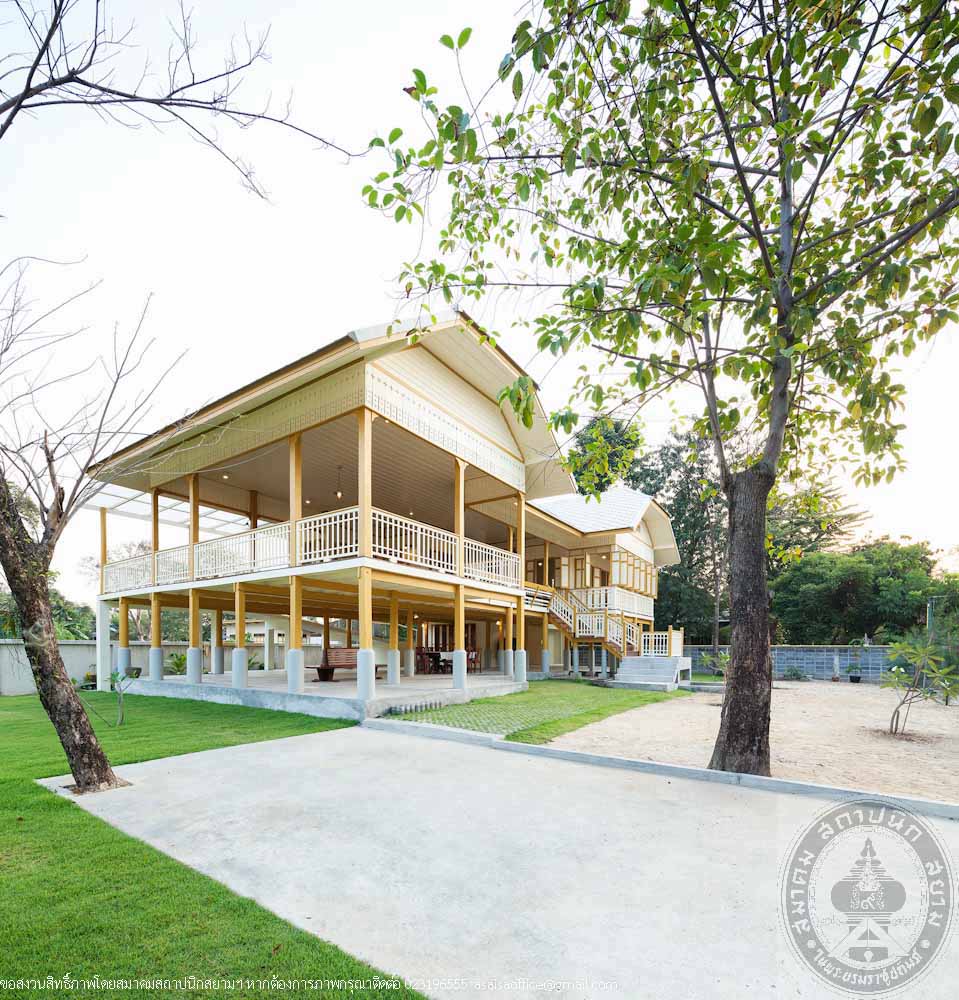
บ้านปลุกปรีดี
-

บ้านปลุกปรีดี
-

บ้านปลุกปรีดี
-

บ้านปลุกปรีดี
-

บ้านปลุกปรีดี
-

บ้านปลุกปรีดี
-

บ้านปลุกปรีดี
-

บ้านปลุกปรีดี
-

บ้านปลุกปรีดี
-

บ้านปลุกปรีดี
-

บ้านปลุกปรีดี
-

บ้านปลุกปรีดี
-

บ้านปลุกปรีดี
-

บ้านปลุกปรีดี
Ban Pluk Predee
Location: Kaset Nives Village, Chaengwattana Road, Bangkok
Architect/ Designer Restoration Architect: Dr. Yuwarat Hemasilapin
Owner Chulasamaya and Sootabutra Family
Year Built 1921 - 1927
ประวัติ
Baan Pluk Predee, one of the very first summer houses in Cha-Am seaside, was once part of the royal residence of Prince Narathippraphanphong, a pioneer in promoting the development of this seaside town to be as urbanized as Hua-Hin in the same era. In 1927, Prince Narathippraphanphong transferred the estate and the group of Ruan Pluk Predee to Princess Wanneesrisamosorn, his eldest daughter born to Mom Tuan Yai Worawan Na Ayutthaya. After Princess Wanneesrisamosorn passed away, the property was sold in 1943 to Nang Luan Chulasamaya and Pluk Predee villa has became the summer house of the Chulasamaya and Sutabutra families since. The house had undergone several renovations to fit the needs of each generation of the families. The children had fond memories of growing up in this family home and Cha-Am remains a peaceful town where local folks are always friendly to those visiting. Eventually, the economic growth in other seaside towns along both side of the Gulf of Thailand expanded to Cha-Am which resulting in the increasing amount of tourists. The town’s organization plan went out of control and it was impossible to properly manage orders. Rapid growth along the coast caused congestion along Cha-Am’s seaside street especially right out front of Pluk Predee house where street vendors claimed spaces on sidewalk and sell their products disorderly. The family refrained from staying at the house ever since. Eventually, the house was abandoned and ruined due to the lack of proper care and maintenance. Finally, the owners decided to dismantle the house and rebuild it at a new location in Bangkok to bring Pluk Predee house back to life and for the house to remain the families’ recreational gathering place for the years to come.
The restoration of Pluk Predee house began with the surveying of the main house and the kitchen unit. Old photographs are used as reference in restoring the building back to its original design before all the alterations. Part numbers were assigned to each piece of wood used in the rebuilding of the house structure. As the large plumeria tree that was with the house at the original location cannot be moved, branches were taken back to breed and grow in the position that correspond to the house. The position of the house at the new location still took wind directions into consideration to imitate the flowing of the sea breeze through the house like when it was on Cha-Am beach. The house was raised higher in order to add comfort as well as bright and airy look to the space under the house. Concrete block foundation similar to the one at Maruekhathaiyawan Palace was added as the old wooden base has corroded from moisture. Accessories were added to meet the current needs such as a wheelchair ramp for the senior members of the family, the kitchen in the area under the house as well as upstairs and downstairs bathrooms. The repair of the sliding window shutters on the bedroom balcony which is a dominant feature of the house.
Old photographs and information from the survey before the building was taken apart was used as a reference in selecting interior and exterior paint colors.
Today, Pluk Predee house is a library and a family gathering place. The house has been frequently used to host the family parties, or it can be said that it is even more frequent than when it was in Cha-Am which was the family’s exact purpose of this restoration project - to extend the life of the house into the future.Pluk Predee house is another example of preservation through relocation and is regarded as another learning center for bungalows architecture built in the reign of King Rama VI and influenced by Maruekhathaiyawan Palace which was built in the nearby location and during the same period of time.