บ้านวงศ์บุรี
บ้านวงศ์บุรี Wongburi House
ที่ตั้ง 50 ถนนคำถือ ตำบลในเวียง อำเภอเมือง จังหวัดแพร่
สถาปนิก/ผู้ออกแบบ ช่างชาวจีนจากมณฑลกวางตุ้ง โดยมีช่างชาวบ้านเป็นผู้ช่วย
ผู้ครอบครอง นายขรรค์ชัย และนางวรรณี วงศ์บุรี
ปีที่สร้าง ก่อน พ.ศ. 2450
ปีที่ได้รับรางวัล พ.ศ. 2536
ประวัติ
บ้านวงศ์บุรี เป็นบ้านที่สร้างด้วยไม้สัก 2 ชั้น มีฐานปูนยกตัวอาคารให้สูงจากพื้นประมาณ 1 เมตร ลักษณะสถาปัตยกรรมแบบเรือนขนมปังขิง ซึ่งเป็นที่นิยมตั้งแต่สมัยรัชกาลที่ 5 จนถึงรัชกาลที่ 6 หลังคาทรงปั้นหยาเปิดจั่ว หรือที่เรียกว่า ทรงมะนิลา เดิมมุงด้วยแป้นเกล็ด (ในช่วงที่ให้รางวัล หลังคามุงด้วยแผ่นสังกะสี ปัจจุบันเปลี่ยนเป็นกระเบื้องว่าวซีเมนต์) ชั้นบนเจาะช่องหน้าต่างโดยรอบ บานหน้าต่างแบบบานเปิดคู่ที่มีบานเกล็ดกระทุ้งเปิดออกได้ ลักษณะเด่นของบ้านนี้อยู่ที่การตกแต่งด้วยไม้ฉลุอย่างละเอียดงดงามที่ผนัง ช่องลม ชายคา แผงประดับจั่ว และส่วนประดับสันหลังคา ลวดลายส่วนใหญ่เป็นลายเครือเถาพันธุ์พฤกษา
ตามประวัติ เจ้าของบ้านคนแรกคือหลวงพงศ์พิบูบย์ หรือเจ้าพรหม วงศ์บุรี ซึ่งมีอาชีพค้าไม้สักและแม่เจ้าสุนันตา ธิดาของพ่อเจ้าบุรี (พระยาบุรีรัตน์) ผู้สืบทอดเจ้าผู้ครองนครแพร่ลำดับ 3 ได้ให้ช่างชาวกวางตุ้งเป็นผู้สร้างโดยมีช่างชาวบ้านเป็นผู้ช่วย ซึ่งคงจะสร้างขึ้นก่อนปี พ.ศ. 2450 และได้ใช้เวลาก่อสร้างราว 3 ปี สภาพของบ้านได้รับการดูแลรักษาเป็นอย่างดี นอกจากใช้เป็นที่อยู่อาศัยแล้ว ยังจัดเป็นพิพิธภัณฑ์ส่วนบุคคล มีเอกสารและโบราณวัตถุที่เกี่ยวกับประวัติศาสตร์เมืองแพร่ที่น่าสนใจ เช่น เอกสารการซื้อขายทาส เครื่องมือเครื่องใช้โบราณ เป็นต้น
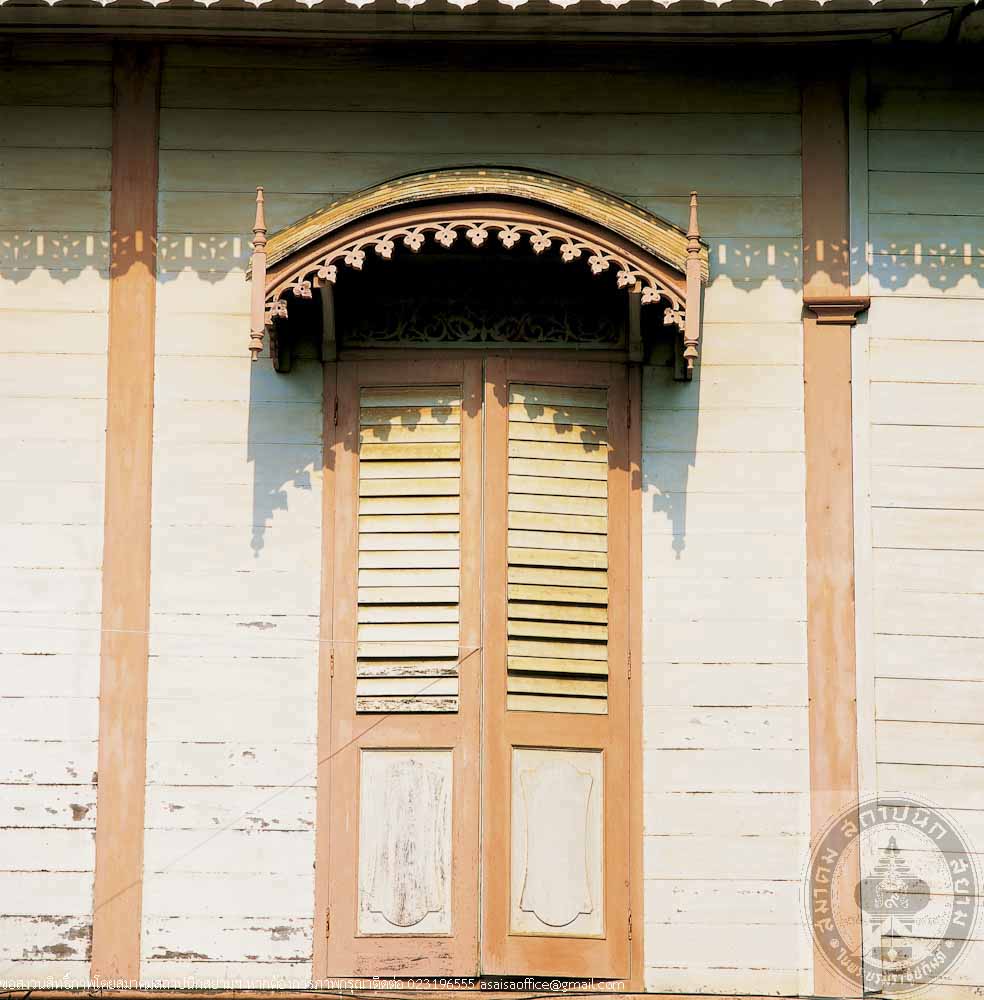
บ้านวงศ์บุรี
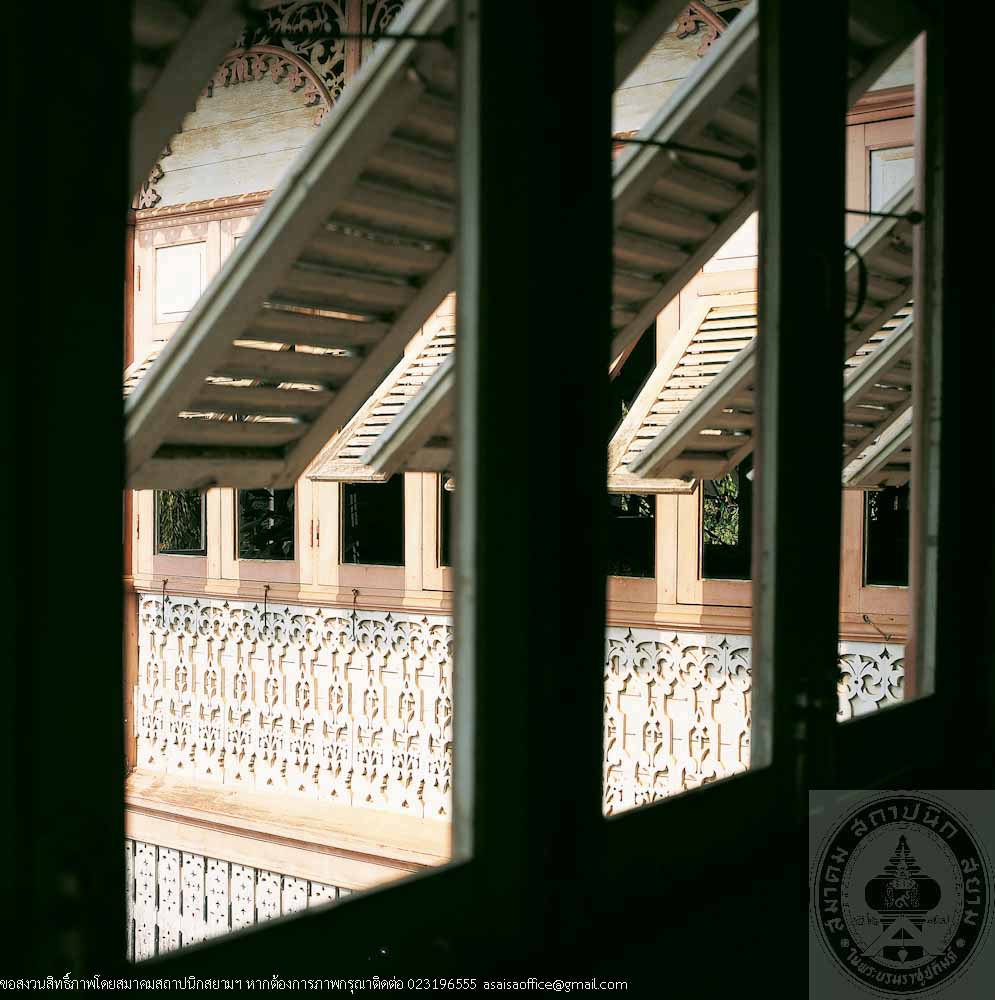
บ้านวงศ์บุรี
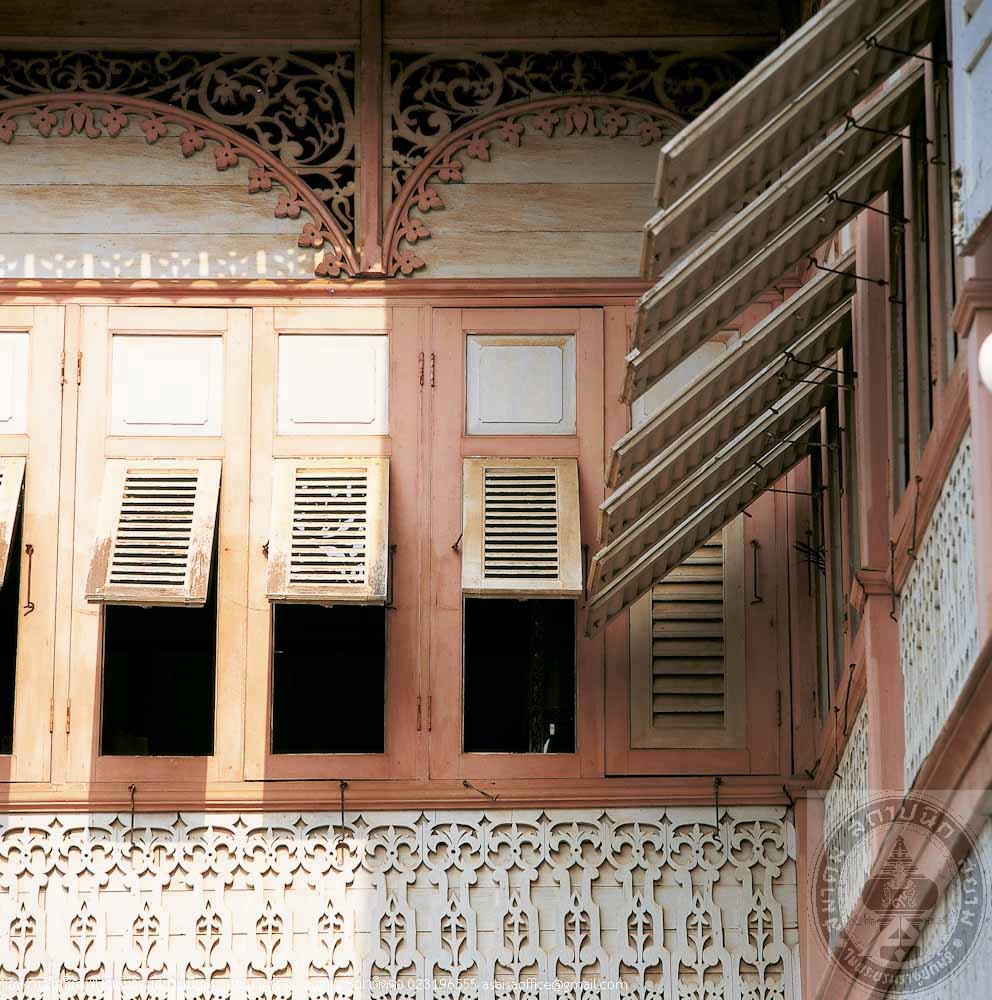
บ้านวงศ์บุรี
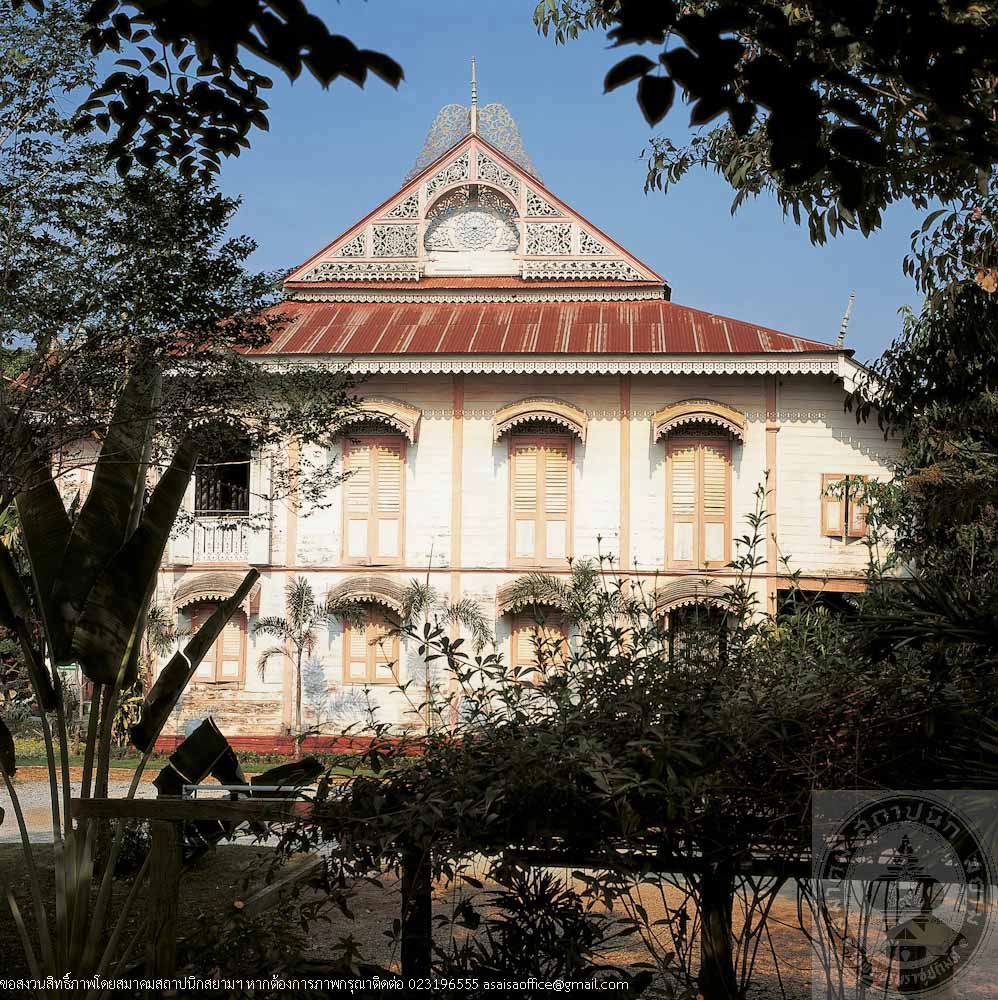
บ้านวงศ์บุรี
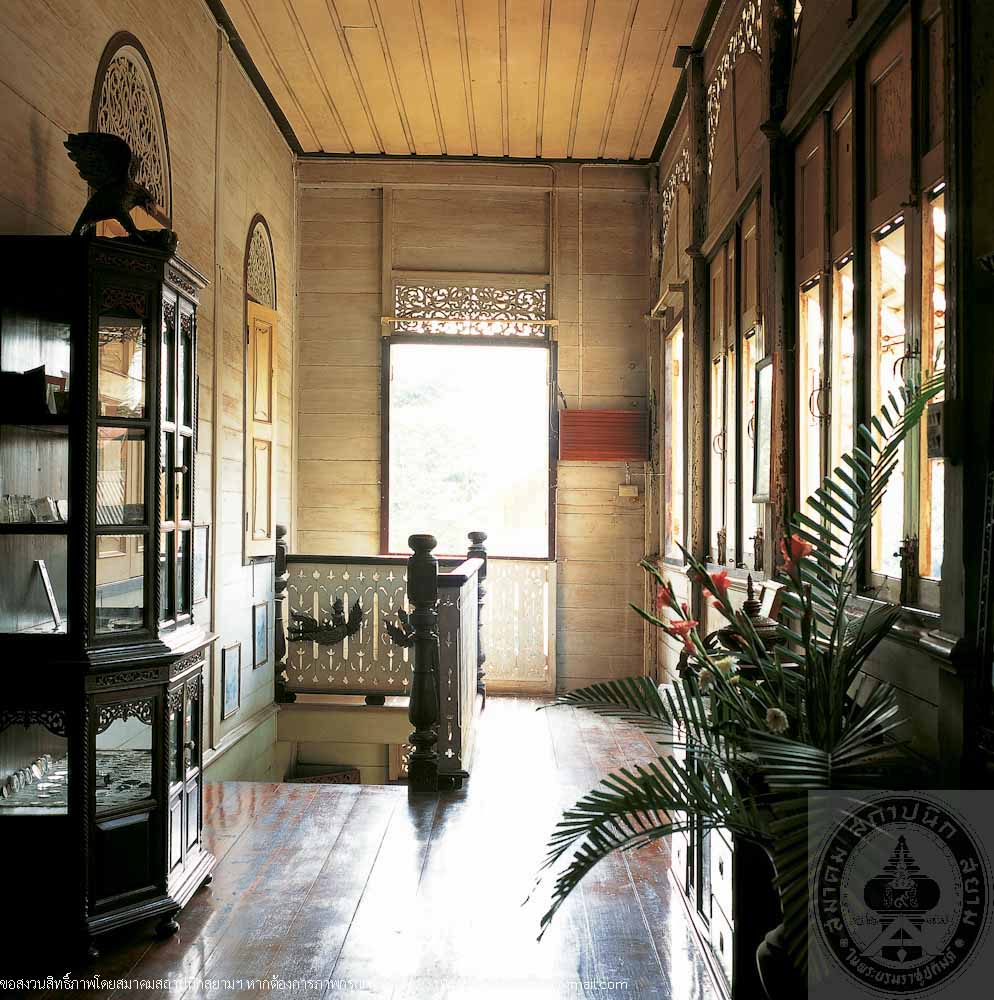
บ้านวงศ์บุรี
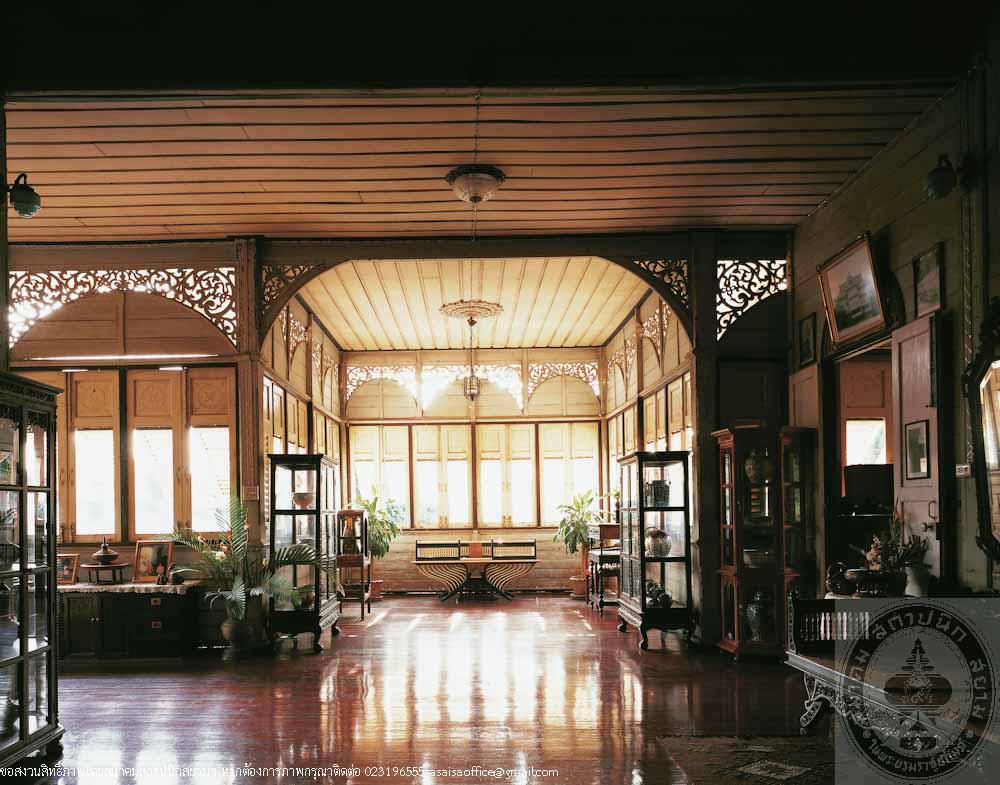
บ้านวงศ์บุรี
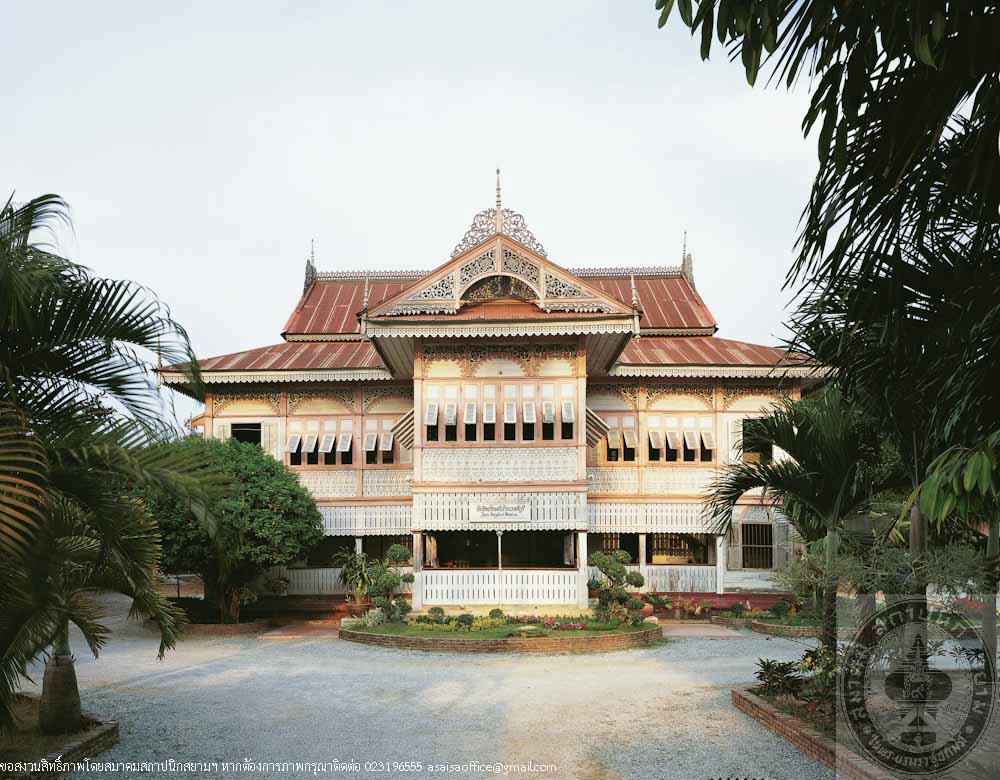
บ้านวงศ์บุรี
-

บ้านวงศ์บุรี
-

บ้านวงศ์บุรี
-

บ้านวงศ์บุรี
-

บ้านวงศ์บุรี
-

บ้านวงศ์บุรี
-

บ้านวงศ์บุรี
-

บ้านวงศ์บุรี
Wongburi House
Location 50 Kham Thue Road, Tambon Nai Wiamg, Amphoe Muaeng, Phrae Province
Architect/Designer Cantonese craftmen
Proprietor Mr. Khanchai and Mrs. Wanni Wongburi
Date of Construction before 1907 AD.
Conservation Awarded 1993 AD.
History
Wongburi House is built of teak in 2-storeys. The floor is elevated approximately 1 metre above ground level supported by cement base. Its architecture is Gingerbread style which was popular during King Rama V and King Rama VI’s periods. The roof is high-pitched gable originally roofed with teak shingles. Awning windows are fitted on every wall around the house. The most outstanding feature of this house is its beautiful fretwork, mostly in floral design, which decorated most parts of the building such as walls, ventilation, eaves, gable decorative panels, and roof ridge.
It is recorded that the first owner of the house was Laung Phongphibun, or Chao Phrom Wongburi, a significant teak trader, and Mae Chao Sunanta, daughter of Pho Chao Buri (Phraya Burirat) who was the third heir to the throne of Phrae. The house was built before 1907 AD by Cantonese craftmen with local assistant. Construction took approximately 3 years.
The house has been handed down from the first owners to later generations who have always kept the house well-maintained. At present, it is still a family residence as well as a private museum. There are interesting exhibitions of documents and ancient objectd of Phrae i.e documents about slave trading, ancient tools, etc.