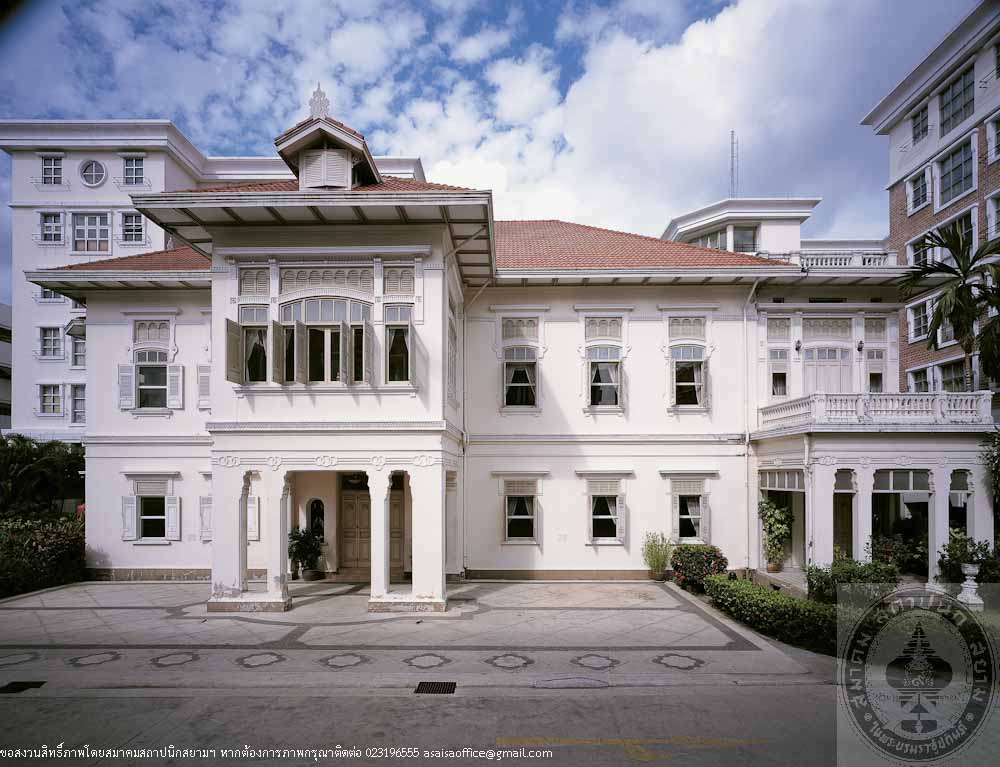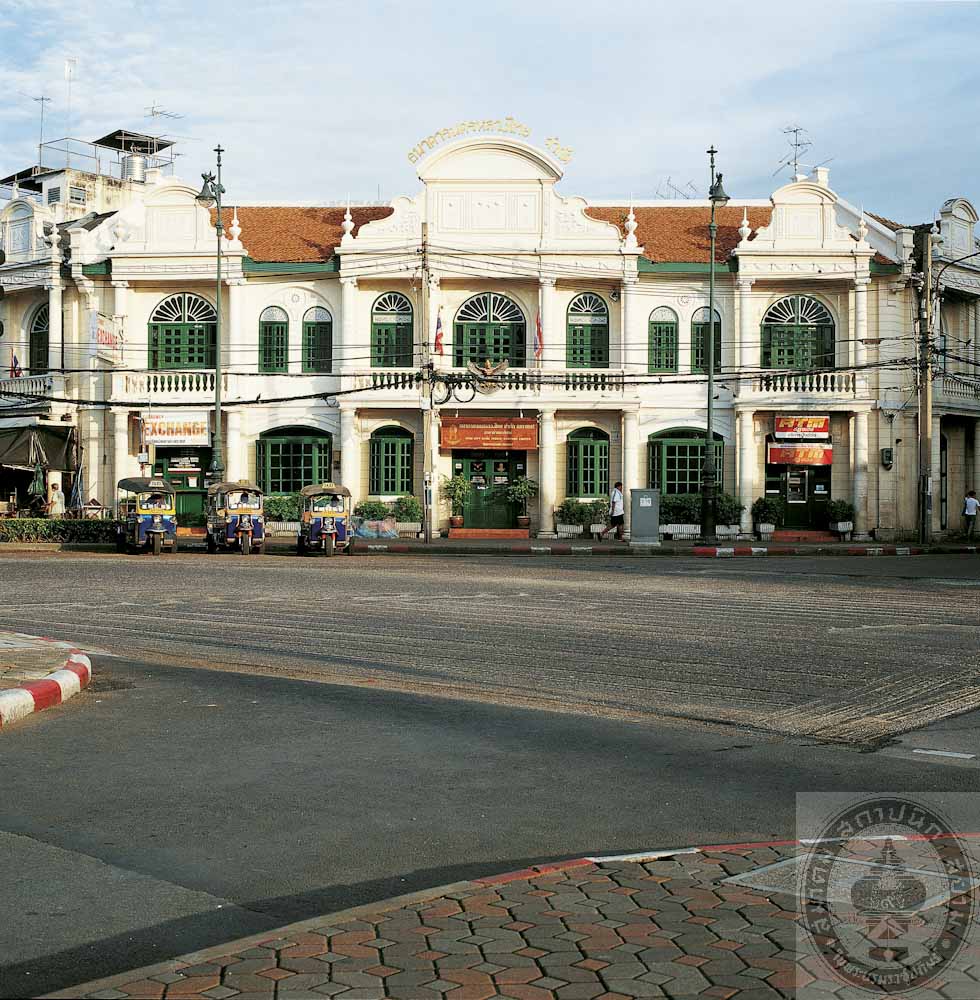บ้านอับดุลราฮิม
บ้านอับดุลราฮิม
ที่ตั้ง 960 ถนนพระราม 4 กรุงเทพมหานคร
สถาปนิก/ผู้ออกแบบ -
ผู้ครอบครอง ประชุม อับดุลราฮิม
ปีที่สร้าง ประมาณ พ.ศ. 2450 – 2451
ปีที่ได้รับรางวัล พ.ศ. 2525
ประวัติ
บ้านอับดุลราฮิม เป็นบ้านของนายเอช. อับดุลราฮิม บุตรของพ่อค้าชาวอินเดียที่เข้ามาตั้งหลักแหล่งในประเทศไทยในสมัยรัชกาลที่ 5 นายอับดุลราฮิมได้ให้สร้างบ้านเป็นแบบบังกะโลเพื่อใช้เป็นบ้านพักผ่อนชานกรุงในสมัยนั้น โดยไม่จำเป็นต้องไปตากอากาศถึงหัวหิน อีกทั้งยังเคยให้ชาวต่างชาติที่มาทำงานในประเทศไทยเช่าเพื่ออยู่อาศัยเป็นบางช่วง จนนายอับดุลราฮิมถึงแก่กรรมในปี พ.ศ. 2473 ครอบครัวจึงมาอยู่บ้านนี้อย่างถาวร
เนื่องจากสร้างเพื่อเป็นบ้านพักผ่อนดังกล่าว รูปแบบของบ้านจึงเน้นความโปร่งสบายด้วยอาคารไม้ยกพื้นสูง เสาชั้นล่างก่ออิฐถือปูน ชั้นบนมีระเบียงในร่มสำหรับนั่งพักผ่อน สถาปัตยกรรมแบบเรือนขนมปังขิง ประดับตกแต่งด้วยไม้ฉลุที่มุมจั่วและชายคา ที่น่าสนใจคือลวดลายตกแต่งที่ชายคาเป็นพระจันทร์เสี้ยวและดาว สัญลักษณ์ของศาสนาอิสลา ส่วนลวดลายในส่วนอื่นๆ ก็เป็นลายพรรณพฤกษา เหมือนการตกแต่งบ้านมุสลิมที่จะไม่ตกแต่งด้วยลวดลายคนหรือสัตว์ เพราะขัดกับหลักศาสนา
คุณประชุม อับดุลราฮิม เจ้าของคนปัจจุบันได้สนับสนุนการอนุรักษ์บ้านหลังนี้ และได้เสนอให้บ้านหลังนี้ได้รับการขึ้นทะเบียนโบราณสถาน เพื่อให้บ้านได้รับการดูแลและอนุรักษ์ไว้เป็นอย่างดีต่อไป

บ้านอับดุลราฮิม

บ้านอับดุลราฮิม
-

บ้านอับดุลราฮิม
-

บ้านอับดุลราฮิม
Abdulrahim House
Location 960 Rama IV Road, Bangkok
Architect/Designer Unknow
Proprietor Mr. Prachum Abdulrahim
Date of Construction circa 1907-1908 AD.
Conservation Awarded 1982 AD.
History
Abdulrahim House belonged originally to Mr. H. Abdulrahim; an Indian Merchant whose father came to sattle in Thailand during the reign of King Rama V. Mr. Abdulrahim had this house built as a countryside resort so that he would not have to travel as far as Hua Hin for holidays. Later the house had been let to foreigners who worked in Bangkok for some periods of time. After he passed awat in 1903, his family moved to live permanently in the house.
Because it was intended as a resort house, its design emphasized on an airy atmosphere and good ventilation created by the application of wood, high-elevated floor with a wide roofed deck. The architecture is Gingerbread style decorated with wooden fretwork at fascia boards and gable cornes in star and crescent motif, the symbol of Isam, and floral motifs which follow the rule of Muslim that does not allow the making of human or animal design.
Miss Prachum Abdulrahim, the present owner has strongly supported the conservation of the house, thus she proposed it to be registered as National Monument in order to ensure that the house will be well-conserved in the future.