สิม (อุโบสถ) หอแจก (ศาลาการเปรียญ) และกุฏิลาย วัดราษฎร์ประดิษฐ์
สิม (อุโบสถ) หอแจก (ศาลาการเปรียญ) และกุฏิลาย วัดราษฎร์ประดิษฐ์
ที่ตั้ง วัดราษฎร์ประดิษฐ์ บ้านกระเดียน ตำบลกระเดียน อำเภอตระการพืชผล จังหวัดอุบลราชธานี
สถาปนิก/ผู้ออกแบบ ไม่ปรากฏชื่อผู้ออกแบบ ช่างก่อสร้างเป็นชาวไทยและชาวญวน
ผู้ครอบครอง วัดราษฎร์ประดิษฐ์
ปีที่สร้าง หอแจก (ศาลาการเปรียญ) พ.ศ. 2468 สิม (อุโบสถ) พ.ศ. 2478
ประวัติ
วัดราษฎร์ประดิษฐ์ เดิมชื่อวัดโพธิ์ชัย ตั้งขึ้นเมื่อปี พ.ศ. 2370 และได้รับพระราชทานวิสุงคามสีมาเมื่อปี พ.ศ. 2470 เขตวิสุงคามสีมา กว้าง 11.50 เมตร ยาว 16.50 เมตร เป็นวัดสำคัญของชุมชนบ้านกระเดียนที่ชาวบ้านใช้ในการประกอบพิธีกรรมทางศาสนามาเป็นเวลานาน โดยภายในวัดมีโบราณสถานที่สำคัญ คือ สิม (อุโบสถ) หอแจก (ศาลาการเปรียญ) และกุฏิลาย โดยกรมศิลปากรได้ประกาศขึ้นทะเบียนและกำหนดเขตที่ดินโบราณสถานวัดราษฎร์ประดิษฐ์ในราชกิจจานุเบกษา เล่ม 118 ตอน 124ง ฉบับวันที่ 17 ธันวาคม พ.ศ. 2544 พื้นที่โบราณสถานประมาณ 3 ไร่ 1 งาน 55 ตารางวา หลังจากนั้น ในปี พ.ศ. 2554 – 2556 สำนักงานกรมศิลปากรที่ 11 อุบลราชธานี ได้เข้ามาบูรณะซ่อมแซมอาคารทั้ง 3 หลัง โดยงบประมาณที่ใช้ในการบูรณะอาคารมาจากกรมศิลปากรและการบริจาคของผู้มีจิตศรัทธา
สิม (อุโบสถ) มีลักษณะแผนผังเป็นรูปสี่เหลี่ยมผืนผ้า หันหน้าไปทางทิศตะวันตก เป็นอาคารก่ออิฐถือปูนแบบโบราณมีขนาด 4 ห้อง แบบมีมุขหน้า และพาไล ฐานแอวขันสูง ล้อมรอบด้วยกำแพงแก้วเตี้ยๆ หลังคาทรงจั่วปีกนกมุงด้วยไม้แป้นเกล็ด เครื่องประดับหลังคาชุดช่อฟ้า ลำยองหางหงส์ และเชิงชายทำด้วยไม้แกะสลักลวดลาย หน้าบันด้านหน้าตกแต่งด้วยลวดลายปูนปั้นรูปมังกร หงส์ ปลา ปู กุ้ง เต่า จระเข้ และดอกบัว ส่วนด้านหลังเป็นรูปนกหัสดีลิงค์ หงส์ ช้าง กวาง ต้นไม้ และดอกไม้ บันไดมีลักษณะผายออกเล็กน้อย ราวบันไดทั้งสองข้างตกแต่งด้วยประติมากรรมปูนปั้นรูปมกร (มะกอน) ผนังด้านข้างอุโบสถทั้งสองข้างเว้นช่องหน้าต่างด้านละ 2 ช่องพร้อมบานเปิดเข้าทำด้วยไม้ ด้านนอกหน้าต่างตกแต่งด้วยซุ้มโค้งครึ่งวงกลม ด้านนอกอุโบสถและพาไลที่ผนังมีเสาประดับตกแต่งด้วยบัวหัวเสาเหนือบัวหัวเสาบางต้นมีประติมากรรมปูนปั้นรูปปลาแบบนูนสูง ส่วนผนังมุขหน้าทั้งสองข้างเว้นช่องหน้าต่างโล่งเป็นซุ้มโค้งครึ่งวงกลมข้างละ 1 ช่อง มีบัวหัวเสารองรับซุ้มโค้ง ส่วนด้านหน้าเว้นช่องประตูซุ้มโค้ง 1 ช่อง มีบัวหัวเสารองรับซุ้มโค้งประตูเช่นกัน ประตูเข้าอุโบสถ 1 ช่อง ทำด้วยไม้บานคู่เปิดเข้า เหนือซุ้มประตูตกแต่งด้วยลวดลายปูนปั้นแบบนูนต่ำ กลางซุ้มมีภาพจิตกรรมรูปพระพุทธรูปประทับนั่ง ภายในอุโบสถประดิษฐานพระพุทธรูปเก่าปางมารวิชัยบนฐานชุกชียาว ผนังด้านหลังองค์พระประธานมีภาพจิตรกรรมรูปพระพุทธรูปประทับยืนขนาบข้างซ้าย – ขวา
หอแจก (ศาลาการเปรียญ) มีลักษณะแผนผังเป็นรูปสี่เหลี่ยมผืนผ้าหันหน้าไปทางทิศตะวันตกเป็นอาคารก่ออิฐฉาบปูนหมักฐานแอวขันปากพานโบกคว่ำโบกหงาย หลังคาทรงจั่ว ปีกนกมุงด้วยไม้แป้นเกล็ด ช่อฟ้า ลำยอง สันหลังคา ทำด้วยไม้ แกะสลัก เชิงชายตกแต่งด้วยไม้แกะสลัก และฉะลุลวดลาย มีมุขบันไดขึ้นด้านหน้าและด้านหลังเบี่ยงซ้ายห้องที่สอง ราวบันไดตกแต่งด้วยประติมากรรมปูนปั้นรูปมกรคายนาค ด้านทิศตะวันออกมีสัตว์คล้ายเสือเฝ้าบันไดเพิ่มมาข้างละตัวภายในศาลามีธรรมาสน์เก่าฐานก่ออิฐฉาบปูนตกแต่งด้วยลวดลายพันธ์พฤกษาหลากสี องค์ธรรมาสน์และยอดทำด้วยไม้ฉลุลายผสมผสานลวดลายรดน้ำปิดทองคำเปลว
กุฏิลาย มีลักษณะเป็นเรือนเสาไม้ใต้ถุนโล่ง มี 3 หลังต่อกัน ปัจจุบันเหลือเพียง 2 หลัง หันหน้าไปทางทิศตะวันตก เรือนหลังใหญ่หลังคาทรงจั่วปีกนกมุงด้วยไม้แป้นเกล็ดหน้าจั่วลูกฟัก เครื่องประดับหลังคาทำด้วยไม้แกะสลักลวดลาย ประกอบด้วย ช่อฟ้า ปั้นลม และหางหงส์ ผนังฝาสายบัวทั้งหลังแต้มสี ไม้ปิดหัวตงแกะสลัก ลวดลายแต้มสีเว้นช่องหน้าต่างแบบมีหย่องด้านหน้าและด้านหลังข้างละ 1 ช่อง บานไม้คู่มีอกเลาเปิดเข้าด้านใน วงกรอบแกะสลักลวดลายแต้มสีส่วนด้านข้างมีขนาด 3 ห้อง เว้นช่องหน้าต่างเล็กห้องละ1ช่อง บานไม้เดี่ยวเปิดเข้า ด้านตรงข้ามเป็นประตูบานไม้คู่มีอกเราเปิดเข้าด้านในวงกรอบแกะสลักลวดลายแต้มสี ส่วนเรือนอีกหลังเปิดโล่งหลังคาทรงจั่วปีกนกมุงด้วยไม้แป้นเกร็ดหน้าจั่วรูปพระอาทิตย์แกะสลักลวดลายประดับกระจกแต้มสีมีชานบันไดขึ้น 2 ข้าง ตกแต่งเครื่องหลังคาด้วยไม้แกะสลัดลาย
สิม (อุโบสถ) หอแจก (ศาลาการเปรียญ) และกุฏิลาย วัดราษฎร์ประดิษฐ์ ถือเป็นมรดกทางสถาปัตยกรรมที่มีคุณค่าของชุมชนบ้านกระเดียน ซึ่งผลจากการดูแลรักษาอย่างต่อเนื่อง ทำให้อาคารทั้ง 3 หลัง สามารถรักษาคุณค่าทางศิลปะและทางสถาปัตยกรรมเอาไว้ได้เป็นอย่างดี และยังคงรองรับการใช้งานและประกอบพิธีกรรมทางศาสนา รวมทั้งเป็นที่ยึดเหนียวทางจิตใจของคนในชุมชนจนถึงทุกวันนี้
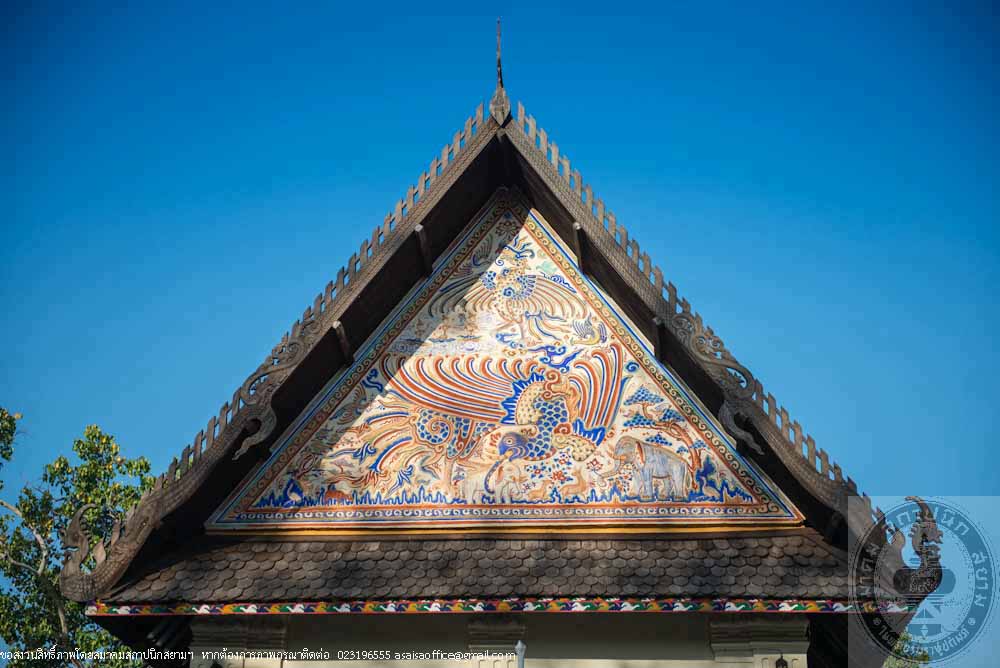
วัดราษฎร์ประดิษฐ์
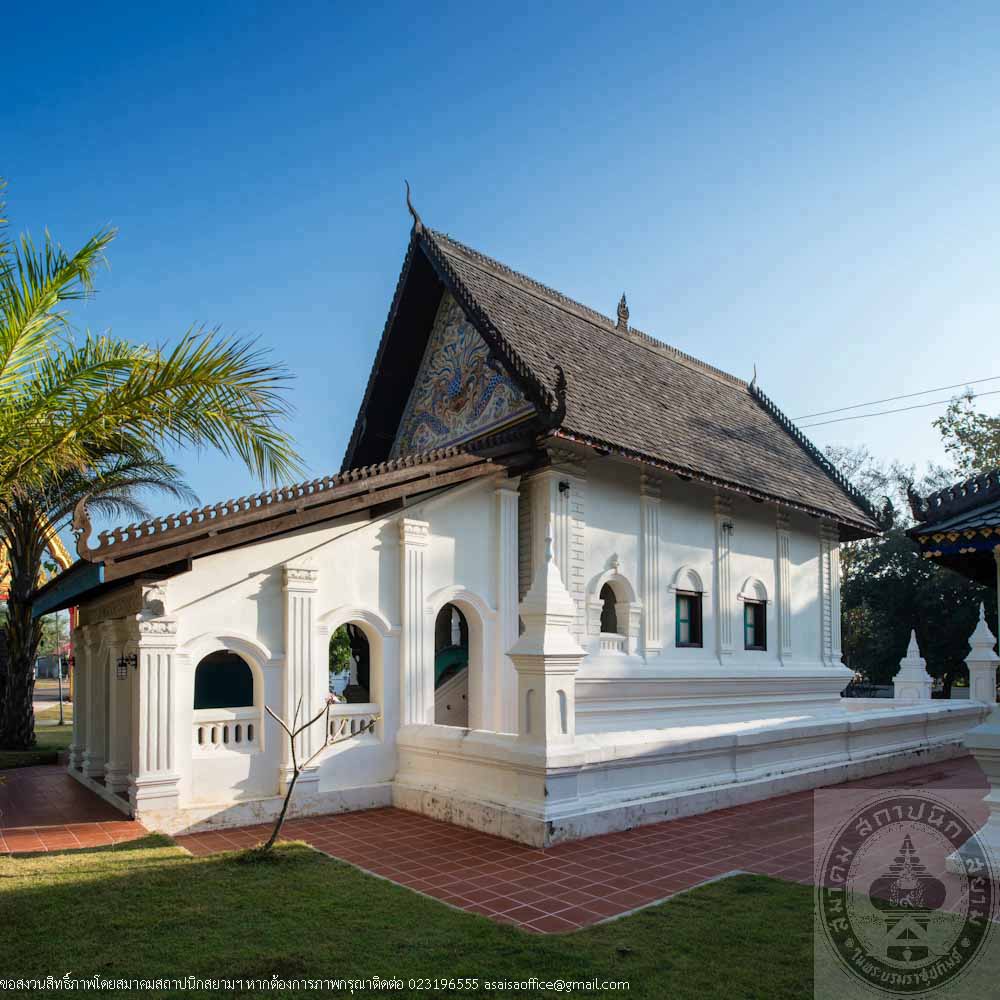
วัดราษฎร์ประดิษฐ์
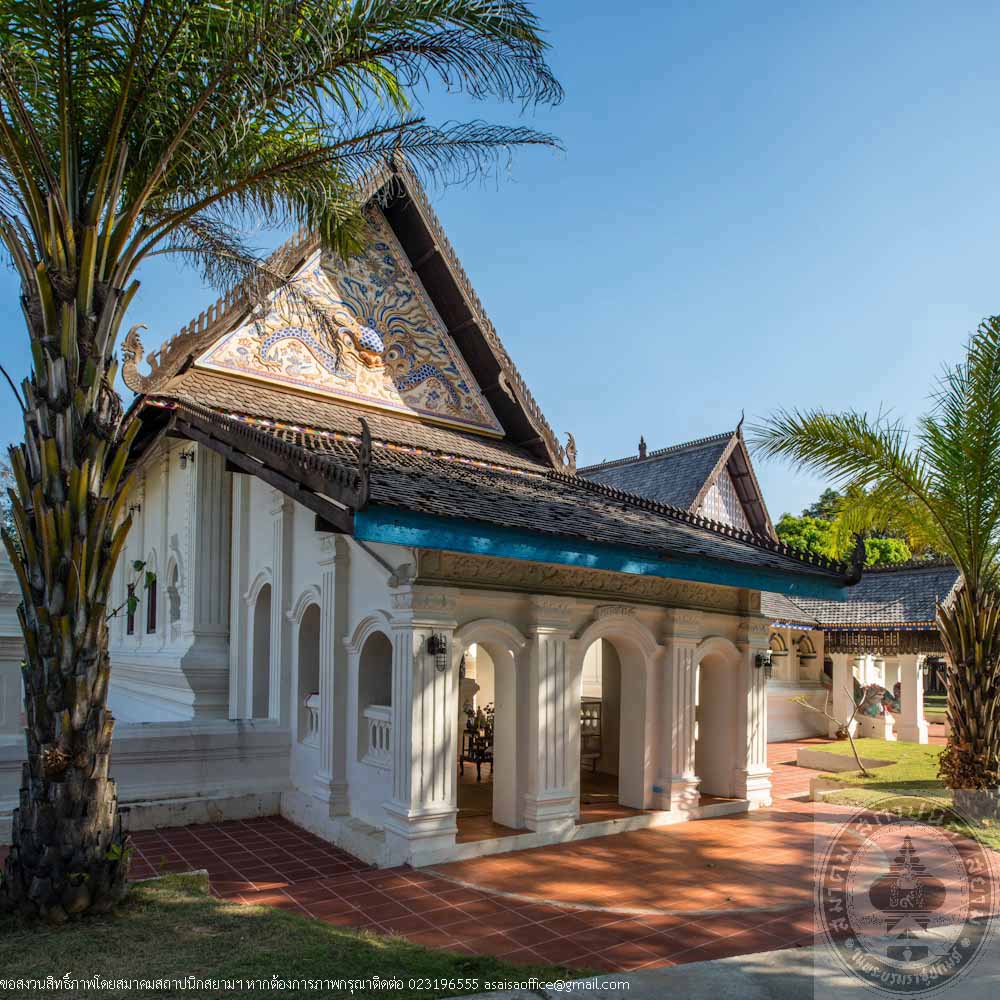
วัดราษฎร์ประดิษฐ์
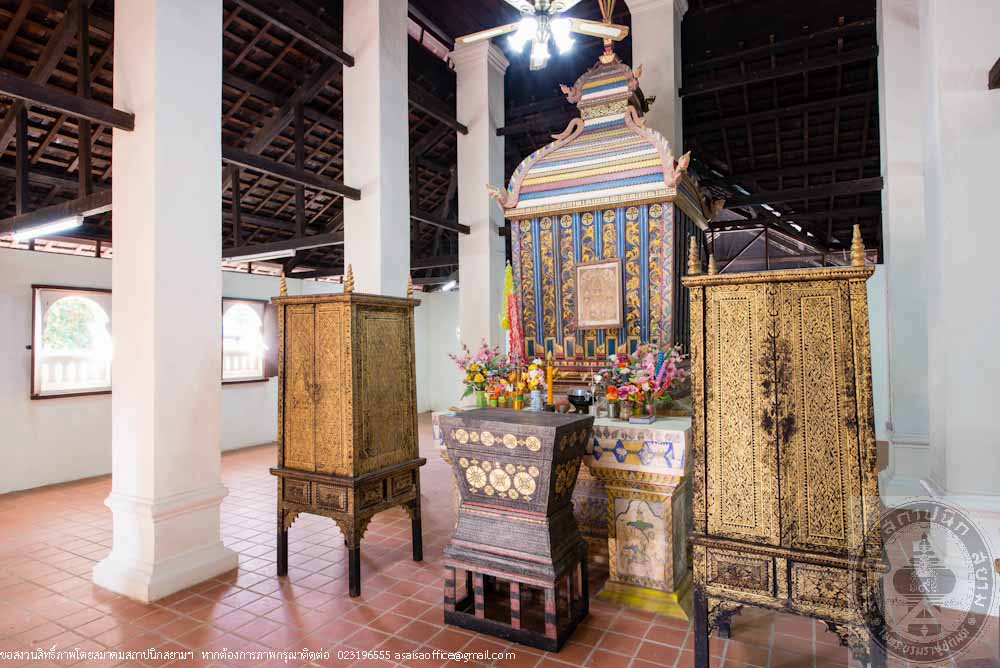
วัดราษฎร์ประดิษฐ์
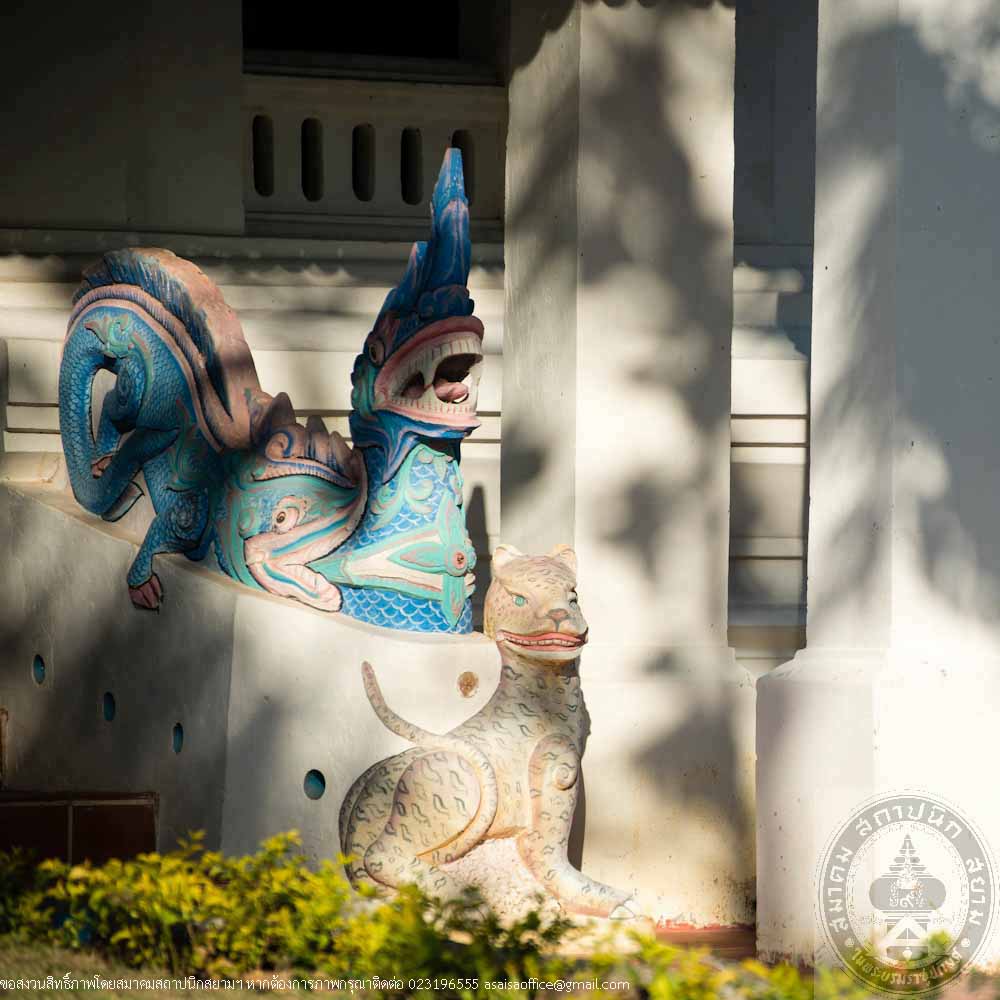
วัดราษฎร์ประดิษฐ์
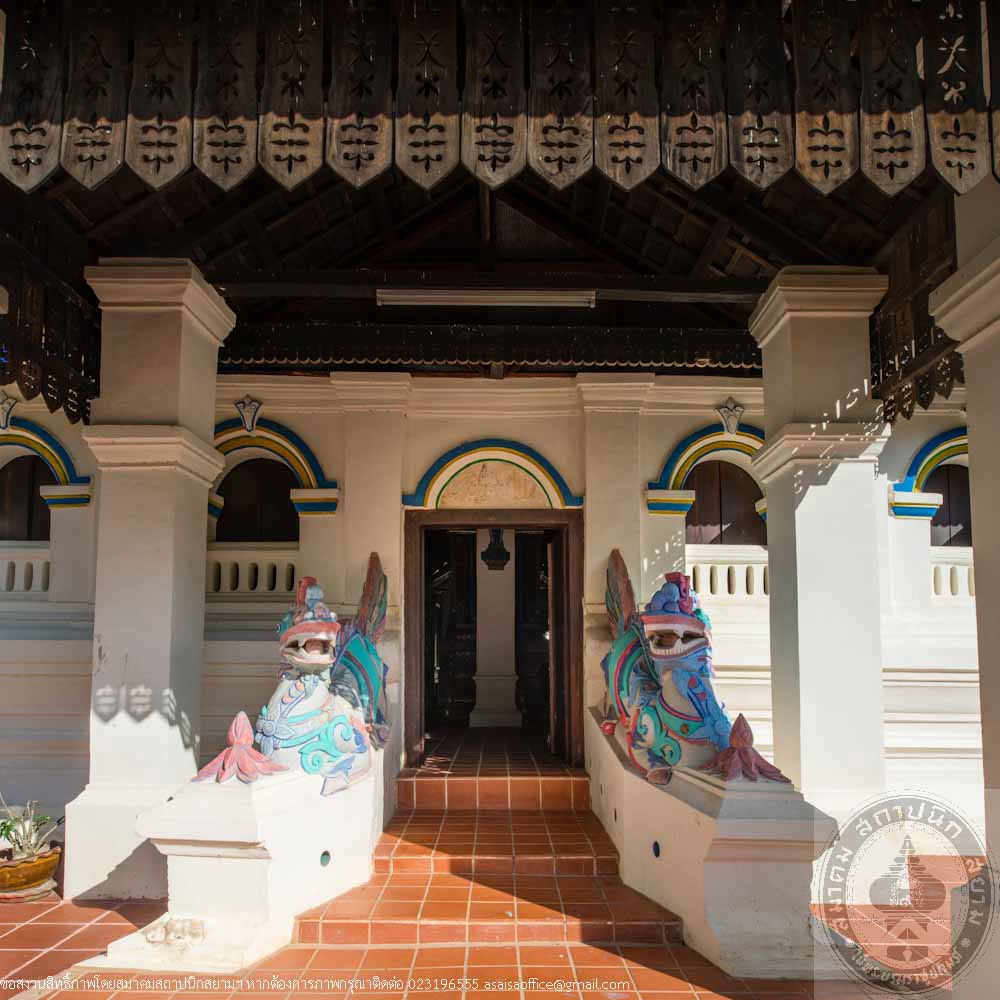
วัดราษฎร์ประดิษฐ์
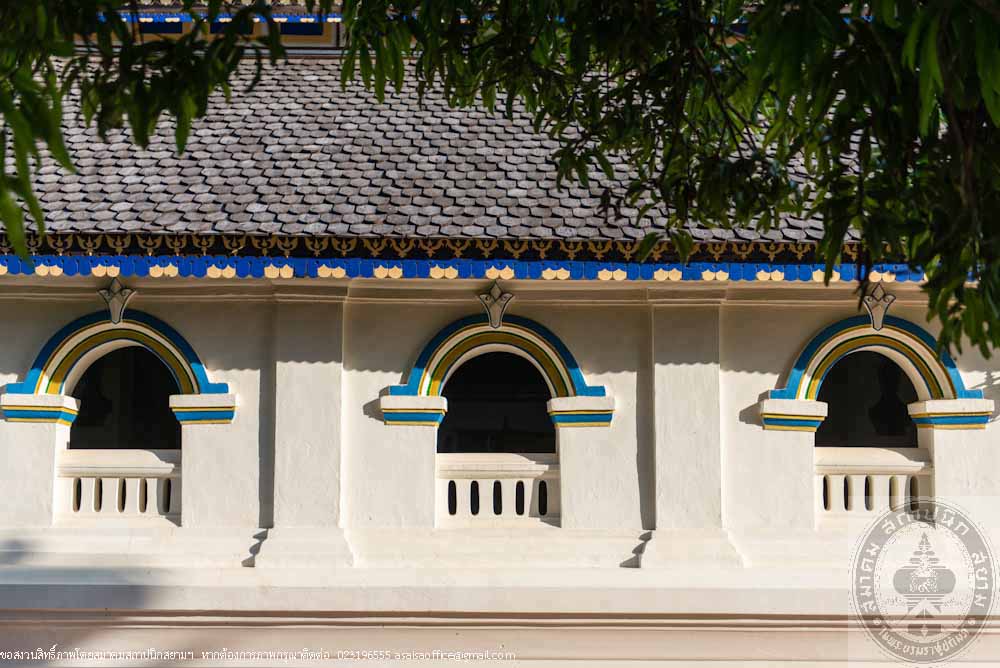
วัดราษฎร์ประดิษฐ์
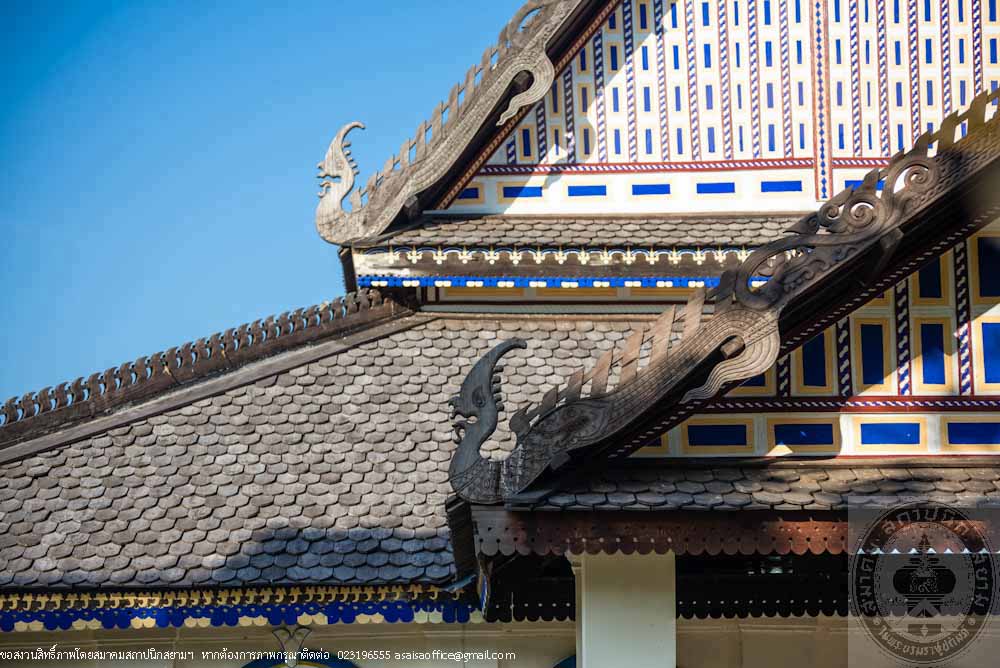
วัดราษฎร์ประดิษฐ์
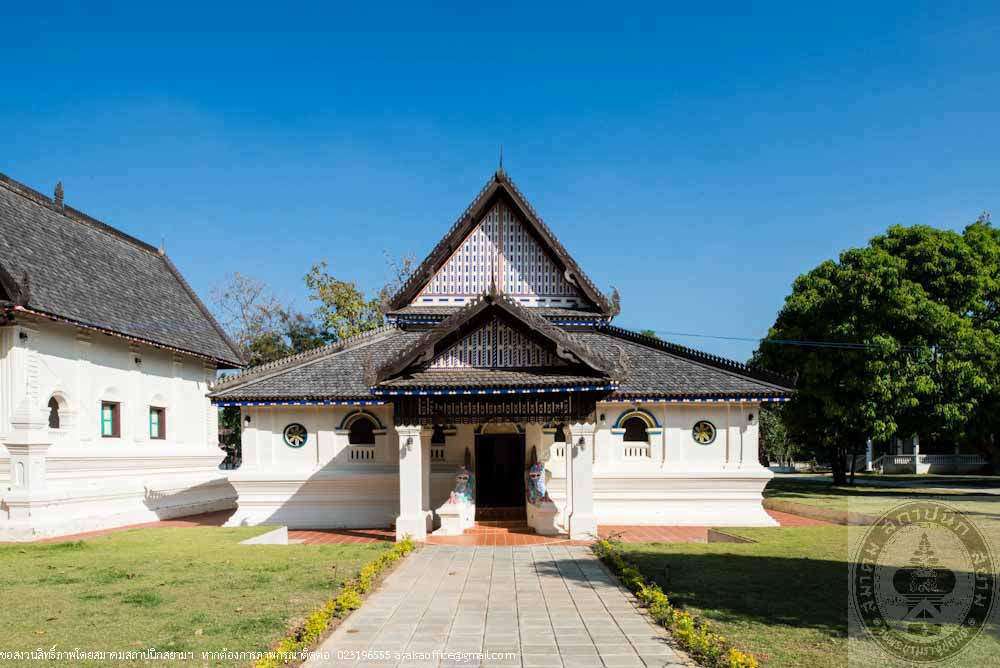
วัดราษฎร์ประดิษฐ์
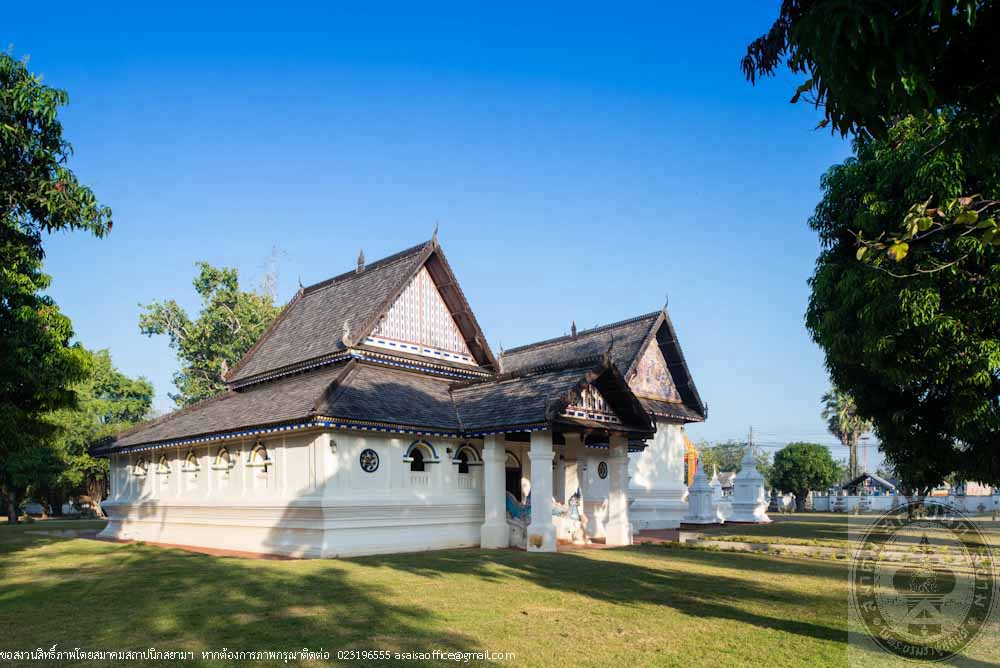
วัดราษฎร์ประดิษฐ์
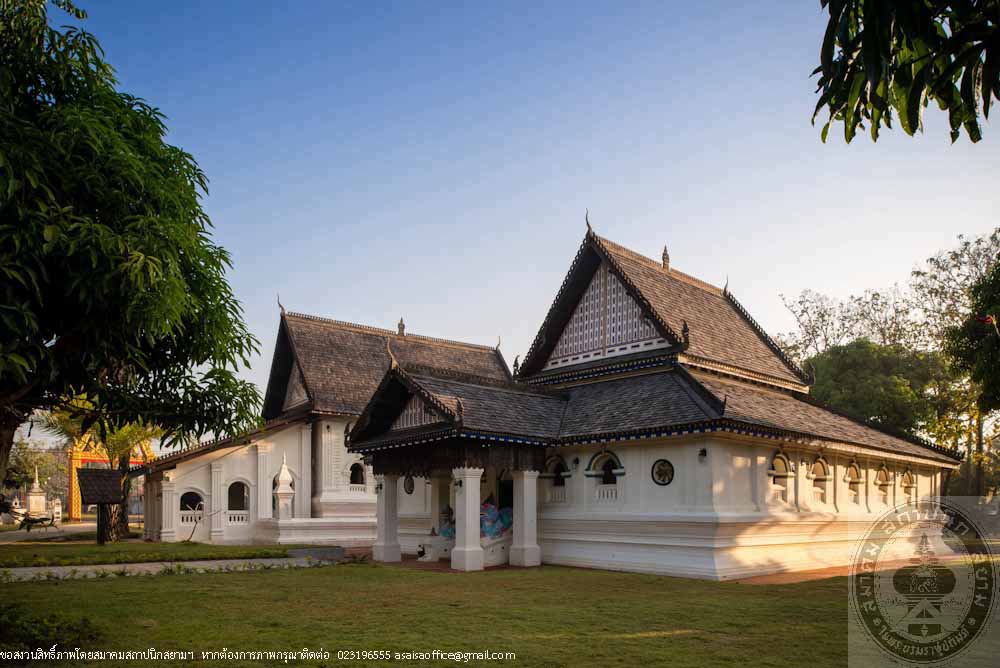
วัดราษฎร์ประดิษฐ์
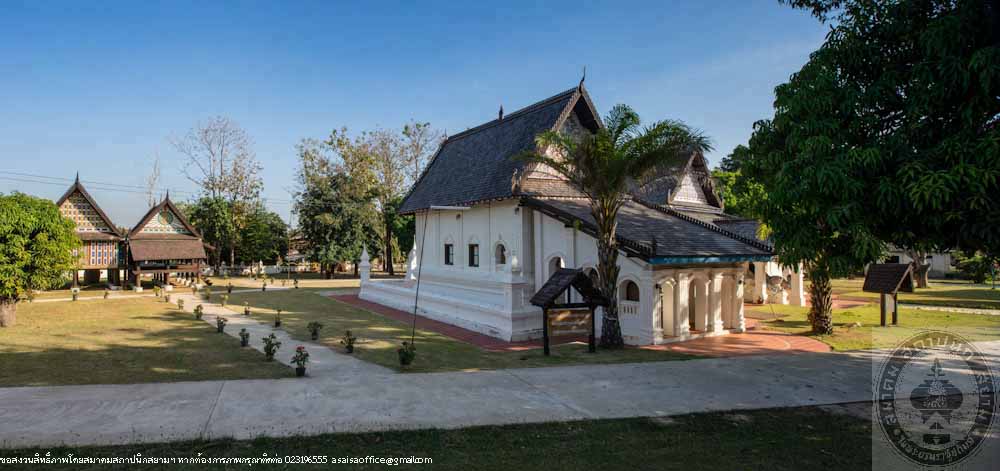
วัดราษฎร์ประดิษฐ์
-

วัดราษฎร์ประดิษฐ์
-

วัดราษฎร์ประดิษฐ์
-

วัดราษฎร์ประดิษฐ์
-

วัดราษฎร์ประดิษฐ์
-

วัดราษฎร์ประดิษฐ์
-

วัดราษฎร์ประดิษฐ์
-

วัดราษฎร์ประดิษฐ์
-

วัดราษฎร์ประดิษฐ์
-

วัดราษฎร์ประดิษฐ์
-

วัดราษฎร์ประดิษฐ์
-

วัดราษฎร์ประดิษฐ์
-

วัดราษฎร์ประดิษฐ์
Sim (Ubosot) Ho Chaek (Sermon Hall), and painted residence, Wat Rat Pradit
Location Wat Rat Pradit, Ban Kra Dian, Kra Dian, Trakan Puetpon, Ubon Ratchathani
Architect/ Designer Unknown designer Thai and Annam builders
Owner Wat Rat Pradit
Year Built Ho Chaek (Sermon Hall) 1925 Sim (Ubosot) 1935
History
Wat Rat Pradit, formerly known as Wat Po Chai, was founded in 1827 and was granted Wisungkhamasima or a land for establishing central hall in 1927. The granted Wisungkhamasima is of 11.50 meter wide and 16.50 meter long. An important temple of Ban Kradian community, it has been used by the local folk in religious ceremonies for a very long time. The temple’s significant historic sites including Sim (Ubosot) Ho Chaek (Sermon Hall) and Painted Residence were registered by the Fine Arts Departments. Boundary demarcation of Wat Rat Pradit historical ground was announced in the Government Gazette, Volume 118 Section 124; December 17, 2001 issue. The historical ground measures about 3 Rai 1 Ngan 55 Square Wa. Later from the years 2011 to 2013, the Fine Arts Department, District 11 Ubon Ratchathani initiated the restoration of the 3 structures with allocated funds from the Fine Arts Departments and by donation.
Sim (Ubosot) is of a rectangular pattern facing West. Ancient style brick masonry building consists of 4 rooms, a front portico and a verandah. High Ew Khan Base surrounded with low wall. Bird winged gable roof covered with wood shingles and decorated with roof ornaments, Cho Fah, Lamyong, Hang Hong. Roof eaves made of wood panels carved into patterns. The front gable end embellished with stucco works of dragons, swans, fish, crabs, shrimps, turtles, alligators and lotus figures. The back gable end featured mythical Husadilingu birds, swans, elephants, deer, trees and flowers. Flared staircase decorated with Makara stucco railing. The Ubosot’s side walls have 2 windows each with inward swing wood window pane and decorated with semicircular arch on the outside. The exterior wall and verandah wall decorated with lotus-top columns, some of which features fish relief sculpture. The front portico walls were left open with semicircular arch opening on each side supported by lotus top columns as well. A single entrance with double panel, inward swing wood doors. Over the door façade adorned with bas-relief stucco. In the center of the façade was a mural of sitting Buddha. The Ubosot houses an ancient Buddha image in Manwichai posture on a long plaster base. Behind the principle Buddha image on both sides were wall murals of standing Buddha images.
Ho Chaek (Sermon Hall) is of a rectangular pattern facing West. Brick masonry structure with ancient plaster cement. Lotus shaped pedestal. Bird winged gable covered with wood shingles. Cho Fah, Lamyong and roof ridges are of carved woods. Roof eaves embellished with wood panels, carved and perforated with patterns. Porticos with staircase in front and out of left second room verandah in rear. Railings topped with stucco sculpture of a dragon spitting naga. To the east stood two tiger-like creatures guarding each side of the staircase. An old pulpit inside the hall was built of brick masonry and decorated with colorful floral ornaments. Body of the pulpit and the top ornaments are made of carved wood and gold appliqué on black lacquer.
Painted Residence is a wood structure with wood pillars and an open space underneath. There were three connecting units and somehow only two remain. The residence is facing West. The main unit has bird winged gable roof covered with wood shingles and Luk Fak patterns on gable ends. The roof ornaments are of pattern carved woods including Cho Fah, gable end and Hang Hong. Color-tinged Sai Bua wall pattern throughout. Carved and painted wood rim joists. Window opening with Yong, one in the front and one on the side. Double panels with mullion, inward swing. Carved and painted frames. The siding is the size of three rooms with one small single-panel inward-swing window in each room. On the other side stood a double-panel, inward swing door with mullion, carved and painted frame. Another residence is an open space with bird winged gable roof covered with wood shingles. Sun patterned gable end, carved and embellished with tinted glass. Two staircases going up on each side. Roof ornaments made of carved wood.
Sim (Ubosot), Ho Chaek (Sermon Hall) and Painted Residence of Wat Rat Pradit are a valuable architectural heritage of Ban Kradian community. The three structures received continuous care and maintenance which resulting in a well preservation of its artistic and architectural values and are still in use in religious activities as well as being a place that withhold the spirit of the people in the community to this day.