เทวสถานโบสถ์พราหมณ์
เทวสถานโบสถ์พราหมณ์
ที่ตั้ง 268 ถ.บ้านดินสอ แขวงเสาชิงช้า เขตพระนคร กรุงเทพมหานคร 10200
ผู้ครอบครอง พระมหาราชครูพิธีศรีวิสุทธิคุณวิบูลย์เวทย์บรมหงส์พรหมพงศ์ พฤฒาจาริย์ (พราหมณ์ ชวิน รังสิพราหมณกุล)
สถาปนิกผู้ออกแบบบูรณปฏิสังขรณ์ พลอากาศตรี อาวุธ เงินชูกลิ่น
ปีที่สร้าง พ.ศ.2327
ปีที่ได้รางวัล พ.ศ.2556
ประวัติ
พระบาทสมเด็จพระรามาธิบดี ศรีสินทรมหาจักรีบรมนาถ พระพุทธยอดฟ้าจุฬาโลกมหาราช ทรงพระกรุณาโปรดเกล้าฯ ให้สถาปนาศาสนสถานศักดิสิทธิ์เนื่องในศาสนาพราหมณ์พร้อมเสาชิงช้าเพื่อเป็นศรีสวัสดิ์คู่พระนครตามโบราณราชประเพณี และประกอบพระราชพิธีตรียัมปวายและตรีปวาย เพื่อทดสอบความมั่นคงแข็งแรงของกรุงเทพมหานครซึ่งสถาปนาใหม่ หมู่อาคารได้รับการประกาศขึ้นทะเบียนเป็นโบราณสถานสำคัญของชาติเมื่อ พ.ศ. 2492
หมู่อาคารประกอบด้วยอาคารหลัก 3 หลัง เรียงไปตามทิศเหนือใต้ ประกอบด้วย อาคารสถานพระอิศวร( โบสถ์ใหญ่ )เป็นอาคารทรงโรง ขนาดใหญ่กว่าอีกสองสถานผังรูปสี่เหลี่ยม มีเสาร่วมในรับโครงหลังคาจั่ว หลังคาซ้อน 2 ชั้น ชักกันสาดปีกนกโดยรอบอาคาร หน้าบันด้านตะวันออกปั้นรูปพระอิศวร พระอุมา โคนนทิ และเครื่องมงคล ประดิษฐานเทวรูปพระอิศวรประทับยืน และเทวรูปขนาดเล็ก ด้านหลังยังประดิษฐานศิวลึงค์ อยู่ภายใต้ซุ้มเบญจา อาคารสถานพระพิฆเนศวร ( โบสถ์กลาง) ประดิษฐานเทวรูปพระพิเนศวร 5 องค์ทั้งที่แกะด้วยศิลา และหล่อสำริด อาคารสถานพระนารายณ์ ( โบสถ์ริม ) ประดิษฐาน เทวรูปพระนารายณ์, เทวรูปพระลักษมี, เทวรูปพระมเหศวรี ทั้งสองอาคาร ผังเป็นรูปสี่เหลี่ยมผืนผ้า ขนาดเล็กกว่าสถานพระอิศวรด้านหน้าและหลังต่อระเบียง มีพนักล้อม หลังคาแบบจั่นหับลาดคลุมระเบียง ไม่มีเสาภายในใช้กำแพงรับโครงหลังคาจั่ว ซ้อน 2 ชั้นลด 2 ตับ นอกจากนี้เดิมยังเคยมีอาคารศาลาริมกำแพงสองหลังปัจจุบันถูกรื้อลงแล้ว ด้านหน้าสถานพระอิศวรเป็นที่ประดิษฐานรูปหล่อพระพรหมในซุ้มแกะหินอ่อน และด้านท้ายเทวสถานเป็นที่ตั้งของหอเวทวิทยาคม ซึ่งเป็นที่ทำการของคณะพราหมณ์
อาคารเทวสถานได้รับการซ่อมแซมบูรณปฏิสังขรณ์อย่างต่อเนื่องผ่านกาลเวลาจวบจน พ.ศ. 2552 ได้จัดทำโครงการบูรณปฏิสังขรณ์เทวสถานสำหรับพระนคร โดยได้รับพระกรุณาธิคุณจากสมเด็จพระเจ้าภคินีเธอเจ้าฟ้าเพชรรัตนราชสุดา สิริโสภาพันณวดีพระราชทานทรัพย์ส่วนพระองค์เป็นทุนตั้งต้นในโครงการเพื่อฟื้นฟูศาสนสถาน นับแต่นั้นนำสู่โครงการบูรณปฏิสังขรณ์เทวสถาน ( โบสถ์พราหมณ์ )ซึ่งได้รับความช่วยเหลือทั้งจากภาครัฐบาล เอกชน สำนักงานทรัพย์สินส่วนพระมหากษัตริย์ โดยมีท่าน พลอากาศตรี อาวุธ เงินชูกลิ่น ศิลปินแห่งชาติ อดีตอธิบดีกรมศิลปากร เป็นสถาปนิกออกแบบบูรณปฏิสังขรณ์ หมู่อาคารและเป็นที่ปรึกษาคณะกรรมการดำเนินโครงการบูรณปฏิสังขรณ์เทวสถาน สำหรับพระนคร และสำเร็จลุล่วงในปี พ.ศ. 2555
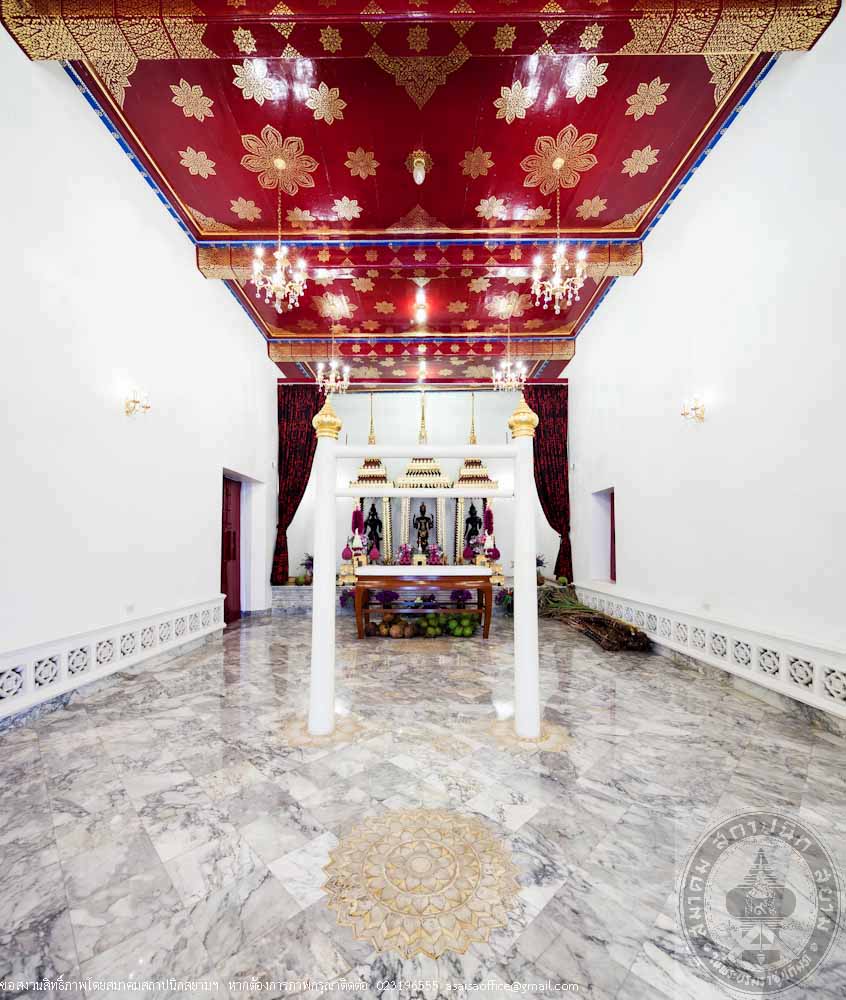
เทวสถานโบสถ์พราหมณ์
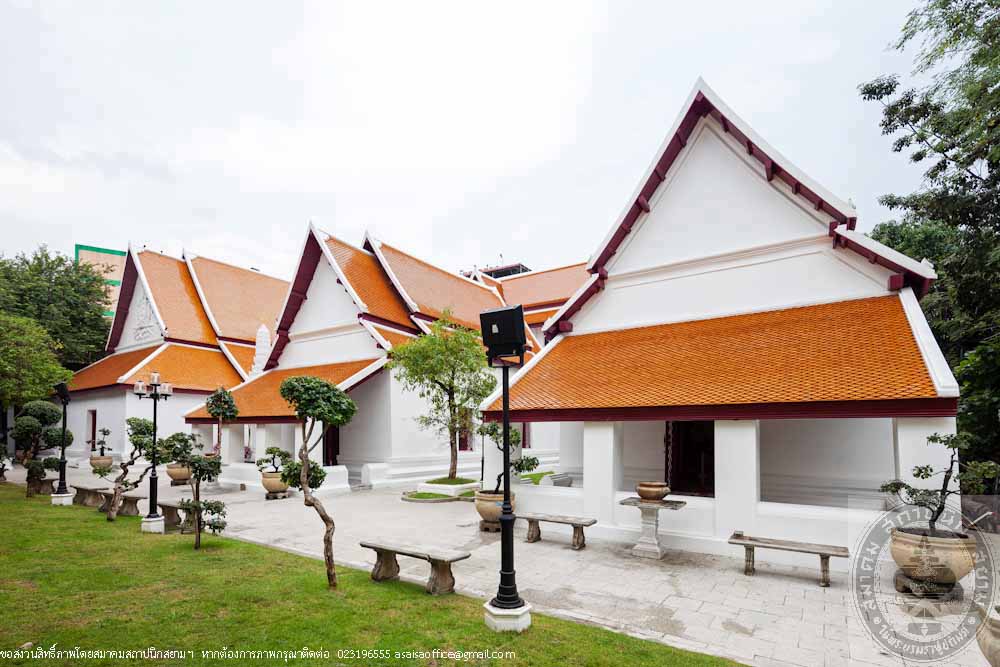
เทวสถานโบสถ์พราหมณ์
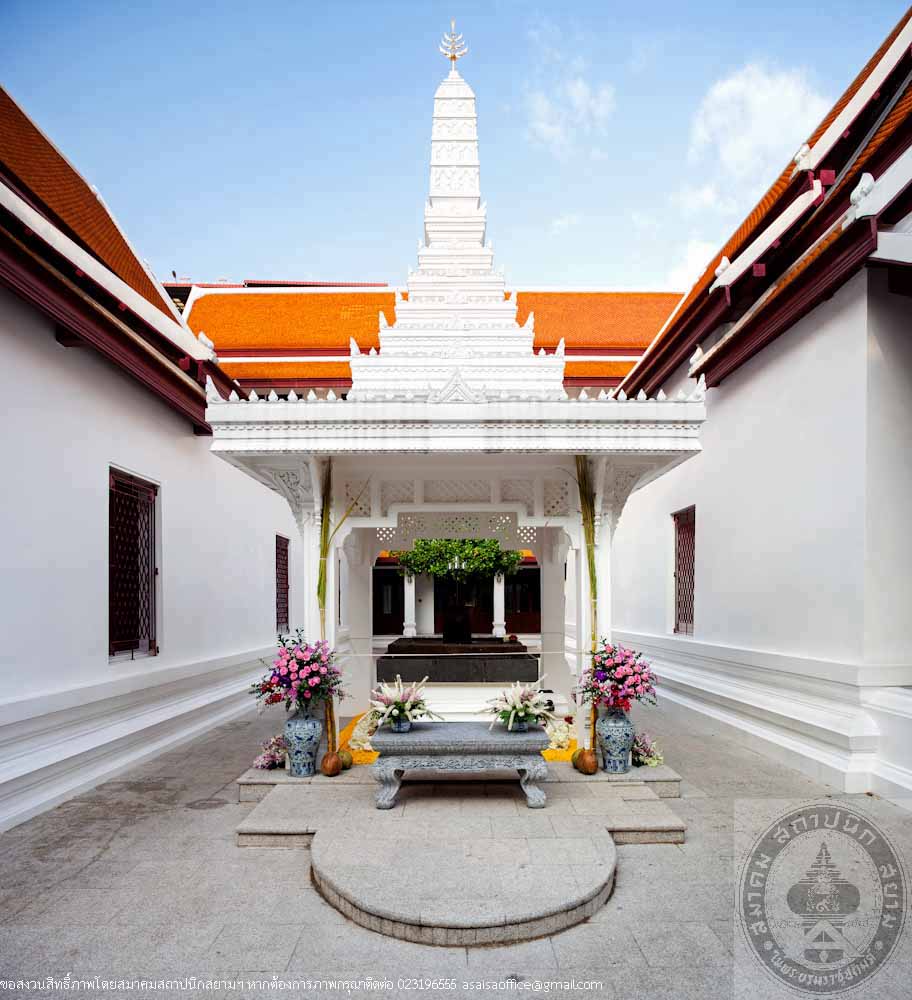
เทวสถานโบสถ์พราหมณ์
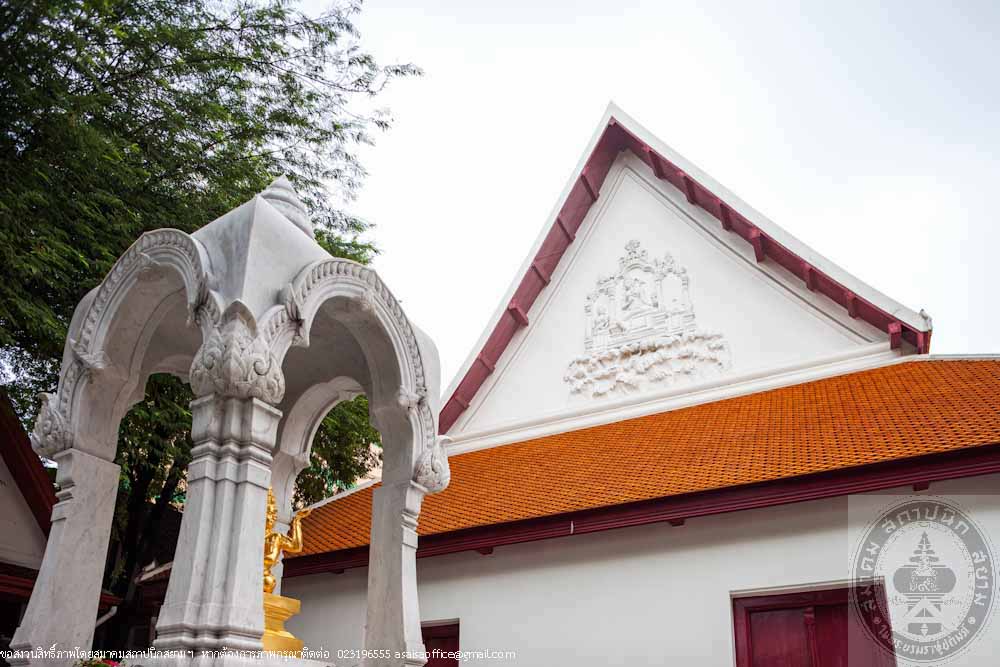
เทวสถานโบสถ์พราหมณ์
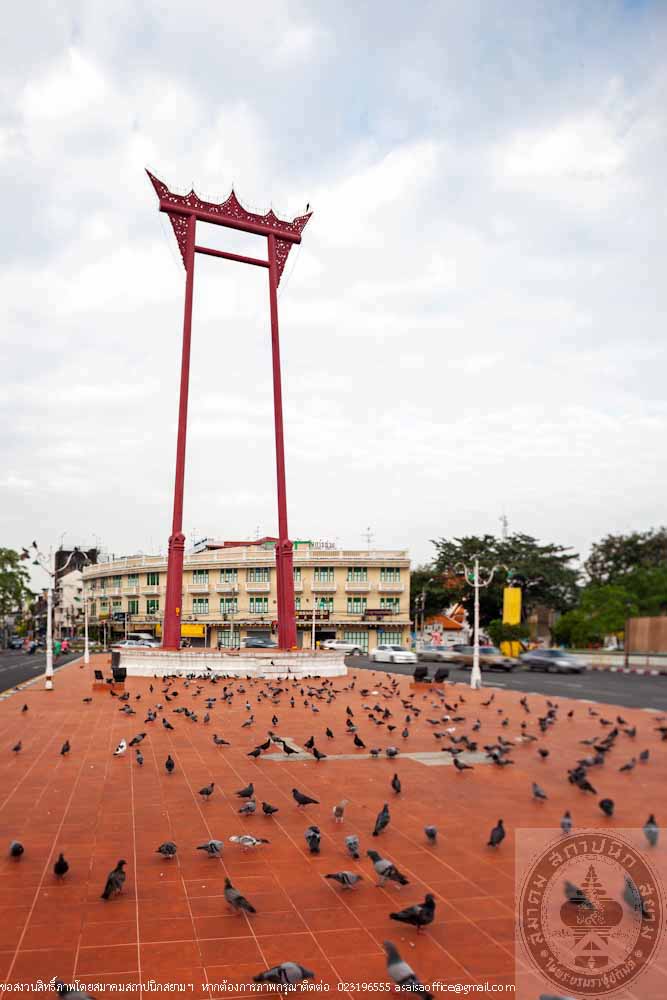
เทวสถานโบสถ์พราหมณ์
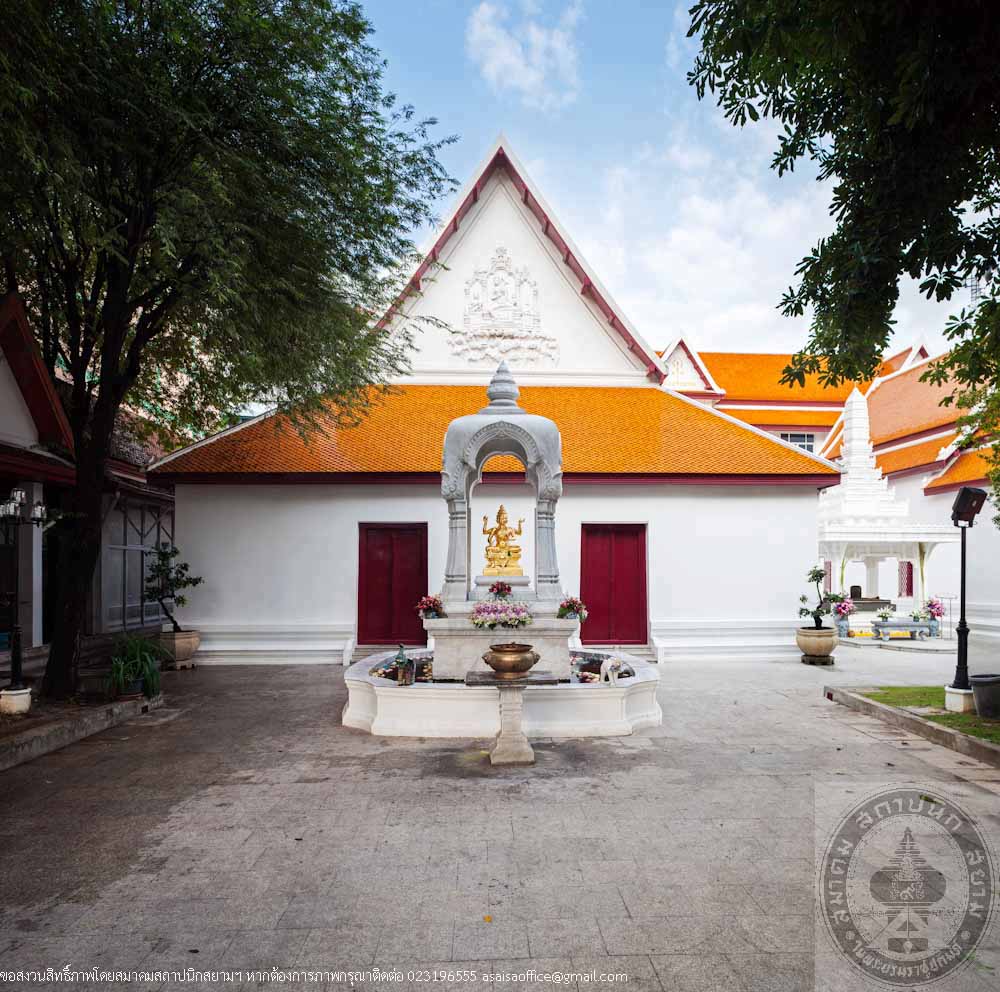
เทวสถานโบสถ์พราหมณ์
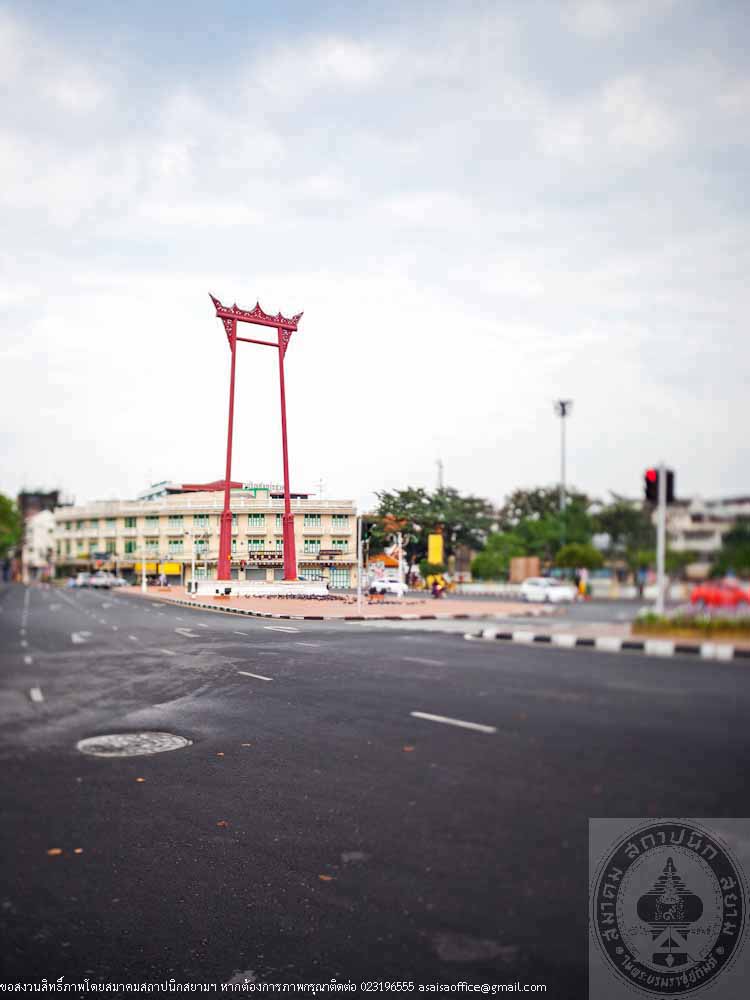
เทวสถานโบสถ์พราหมณ์
-

เทวสถานโบสถ์พราหมณ์
-

เทวสถานโบสถ์พราหมณ์
-

เทวสถานโบสถ์พราหมณ์
-

เทวสถานโบสถ์พราหมณ์
-

เทวสถานโบสถ์พราหมณ์
-

เทวสถานโบสถ์พราหมณ์
-

เทวสถานโบสถ์พราหมณ์
Devasathan Brahmin Shrines
Location 268 Ban Dinsor Road, Sao Ching Cha, Phra Nakorn, Bangkok 10200
Owner Phra Maha Raja Guru Bidhi Sri Visudhigun Viboonvej Borommahong Brahamhong, the senior Brahmin (Brahmin Chawin Ransibrahmanakul) Restoration
Architect/ Designer Air ViceMarshal Arwut Ngernchooklin
Year built 1784
Award year 2013
History
His Majesty King Phra Phutthayotfa Chulalok the Great ordered an establishment of a Brahman sanctuary together with a giant swing as an honorable and respectable element of the new city according to the ancient traditions and to perform the ceremonies of Tri-Yampawai and Tri-Pawai to attest the stability and strength of the newly established city of Bangkok. These structures were registered as national historic significance in 1949.
The group consists of three main building aligned north-south, including Shiva Chapel (Main Chapel), an opaque chapel larger in size than the other two, rectangular plan with interior rows of columns supporting the gable roof. Double layered roof with bird’s wing awning all around the building. The east pediment contains sculptures of Shiva, Parvati, Nandi and auspicious symbols. The chapel enshrines a statue of standing Shiva and other small idols with Shiva lingam located in rear. Ganesh Chapel (The middle chapel) enshrines five statues of Ganesh, stone carved and bronze casted. Vishnu Chapel (The side chapel) enshrined an idol of Vishnu, Laksmi and Maheshwari. These two buildings are of rectangular plan and are small in size than Shiva Chapel. Extended porch in front and rear enclosed with parapets and overhanging roofs. No pillars inside, walls are used in supporting the roof weight. Double layered gable roof descending into two rows. Originally, there were also two pavilions by the walls which have already been demolished. In front of the Shiva Chapel located a Brahma pavilion of carved marble. The back stood the Wedhvidhyakom Hall used as an office. Devasathan chapels received a constant repair and maintenance until 2009 when a renovation of Devasathan Phranakorn project was initiated with support from Her Royal Highness Princess Bejaratana Rajasuda who contributed towards the project start up fund for to restore the Devasathan. The project received great support from both the government and private sectors and the Crown Property Bureau with Air Vice Marshall Arwut Nhernchooklin, a National Artist and former Director of the Fine Arts Department serving as a restoration architect for the buildings and an advisor to the committee of the renovation of Devasathan Phra Nakorn project. The renovation was completed in 2012.