อุโบสถ วัดหนองบัวเจ้าป่า
อุโบสถ วัดหนองบัวเจ้าป่า
ที่ตั้ง หมู่ 5 ตำบลสตึก อำเภอสตึก จังหวัดบุรีรัมย์
สถาปนิก/ผู้ออกแบบ ช่างชาวเวียดนาม
ผู้ครอบครอง วัดหนองบัวเจ้าป่า
ปีที่สร้าง พ.ศ. 2488
ประวัติ
วัดหนองบัวเจ้าป่า สร้างขึ้นในปี พ.ศ. 2450 สังกัดคณะสงฆ์มหานิกาย โดยกลุ่มคนที่อพยพมาจากบ้านกระโพ และ บ้านตากลาง ของตำบลกระโพ อำเภอท่าตูม จังหวัดสุรินทร์ เป็นกลุ่มคนที่มีความชำนาญในการจับช้างมาก มาตั้งรกรากหลังจากโขลงช้างป่าหนีไปอยู่ที่เขตเขาใหญ่ จากนั้นจึงได้สร้างที่พักสงฆ์ขึ้นโดยการนำของผู้ใหญ่บ้าน คือ นายนวน กานะ โดยสร้างวัดใกล้หนองบัว จึงเป็นที่มาของชื่อ วัดหนองบัวเจ้าป่า ได้รับพระราชทานวิสุงคามสีมาเมื่อปี พ.ศ. 2491
อุโบสถวัดหนองบัวเจ้าป่าสร้างขึ้นในปี พ.ศ. 2488 โดยมีพระครูสุจิตต์ ธรรมประหัฏฐ์ (หลวงพ่อเฮา) เป็นเจ้าอาวาสในขณะนั้น ลักษณะของอุโบสถเป็นอาคารขนาดเล็ก มีผังพื้นเป็นรูปสี่เหลี่ยมผืนผ้า มุขหน้าประดับลายปูนปั้น เช่น ลายพันธุ์พฤกษา ลายเทพพนม รูปเทวดา และรูปพระแม่ธรณีบีบมวยผม ประตูหน้าต่างเป็นซุ้มโค้ง ราวบันไดทั้ง 2 ข้าง ประดับด้วยพญานาคปูนปั้น ส่วนหลังคาเป็นเครื่องไม้มุงกระเบื้องว่าว มีช่อฟ้า นาคสะดุ้ง หางหงส์ ที่ทำมาจากไม้แกะสลัก ภายในโบสถ์เป็นห้องโล่ง ฝ้าเพดานทำด้วยไม้ กึ่งกลางผนังด้านในสุดก่อเป็นฐานชุกชีประดิษฐานพระประธานปางมารวิชัยซึ่งนายเสรี อิศรางกูล ณ อยุธยา เป็นผู้นำ มาถวาย ลักษณะของซุ้มประตูและหน้าต่างที่เป็นรูปวงโค้งและลวดลายปูนปั้นที่ประดับเทียบเคียงได้กับอุโบสถในแบบศิลปกรรมพื้นถิ่นอีสานที่สร้างโดยช่างชาวญวนที่ได้รับอิทธิพลจากฝรั่งเศสมีอายุอยู่ในสมัยรัตนโกสินทร์ ราวรัชกาลที่ 5 – รัชกาลที่ 8 เช่น สิมวัดกลาง อำเภอท่าอุเทน จังหวัดนครพนม สิมวัดวุฒิวราราม อำเภอเรณูนคร จังหวัดนครพนม และสิมวัดพระธาตุศรีมงคล อำเภอวาริชภูมิ จังหวัดนครพนม จึงสันนิษฐานว่าวัดนี้เป็นศิลปกรรมพื้นถิ่นอีสานที่สร้างโดยช่างชาวญวนที่ได้รับอิทธิพลจากฝรั่งเศส
ในปี พ.ศ.2523 มีการซ่อมแซมเปลี่ยนวัสดุมุงหลังคา และในปี พ.ศ. 2548 อุโบสถวัดหนองบัวเจ้าป่าได้รับการอนุรักษ์ โดยความร่วมมือจากหลายฝ่าย ประกอบด้วย จังหวัดทหารบกบุรีรัมย์ สำนักศิลปะและวัฒนธรรม มหาวิทยาลัยราชภัฏบุรีรัมย์ สำนักศิลปากรที่ 12 นครราชสีมา องค์การบริหารส่วนตำบลบ้านสตึก กำนัน ผู้ใหญ่บ้านและราษฎรบ้านหนองบัวเจ้าป่า โดยมีห้างหุ้นส่วนจำกัด ไพรลดา เป็นผู้ดำเนินการบูรณะระหว่างวันที่ 19 พฤศจิกายน พ.ศ. 2548 ถึงวันที่ 19 มิถุนายน พ.ศ. 2549 ใช้งบประมาณทั้งสิ้น 950,000 บาท จากการดำเนินการอนุรักษ์อย่างต่อเนื่อง ทำให้อุโบสถของวัดหนองบัวเจ้าป่าสามารถรักษาคุณค่าทางศิลปะและทางสถาปัตยกรรมเอาไว้ได้เป็นอย่างดี
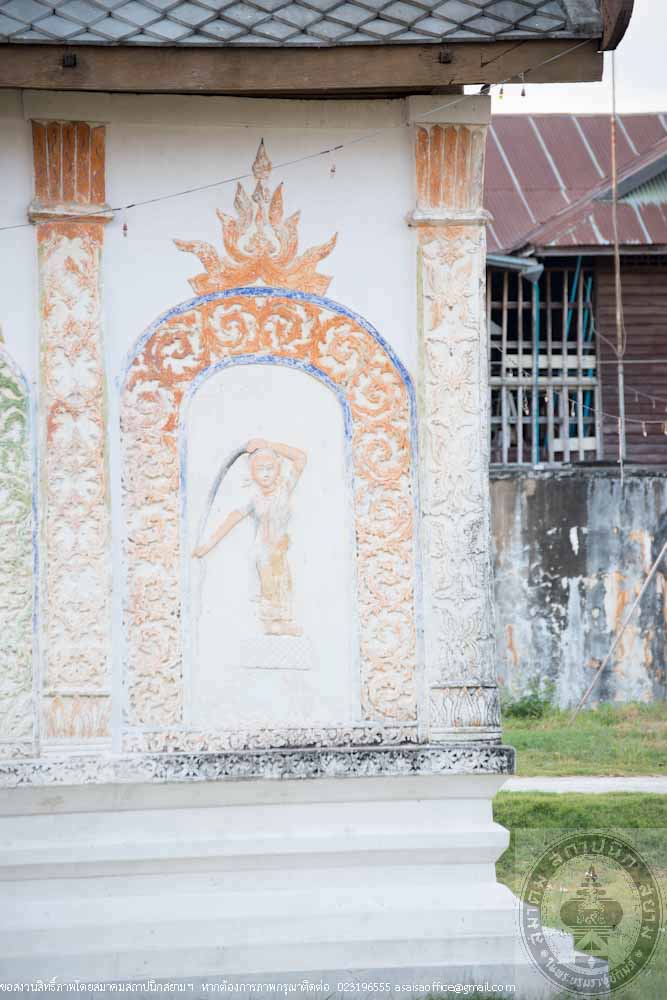
อุโบสถ วัดหนองบัวเจ้าป่า
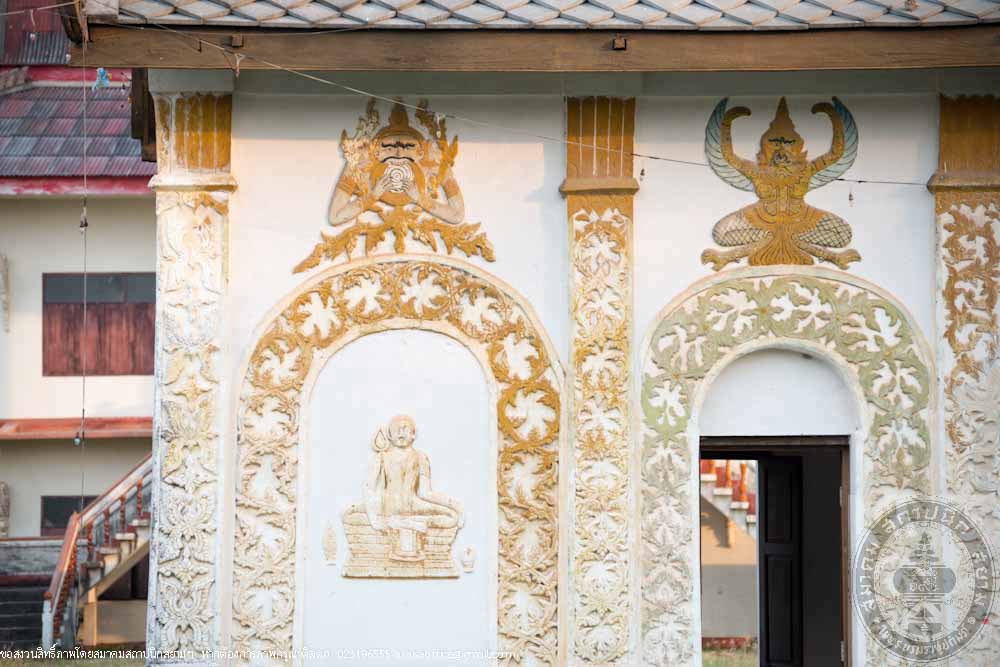
อุโบสถ วัดหนองบัวเจ้าป่า
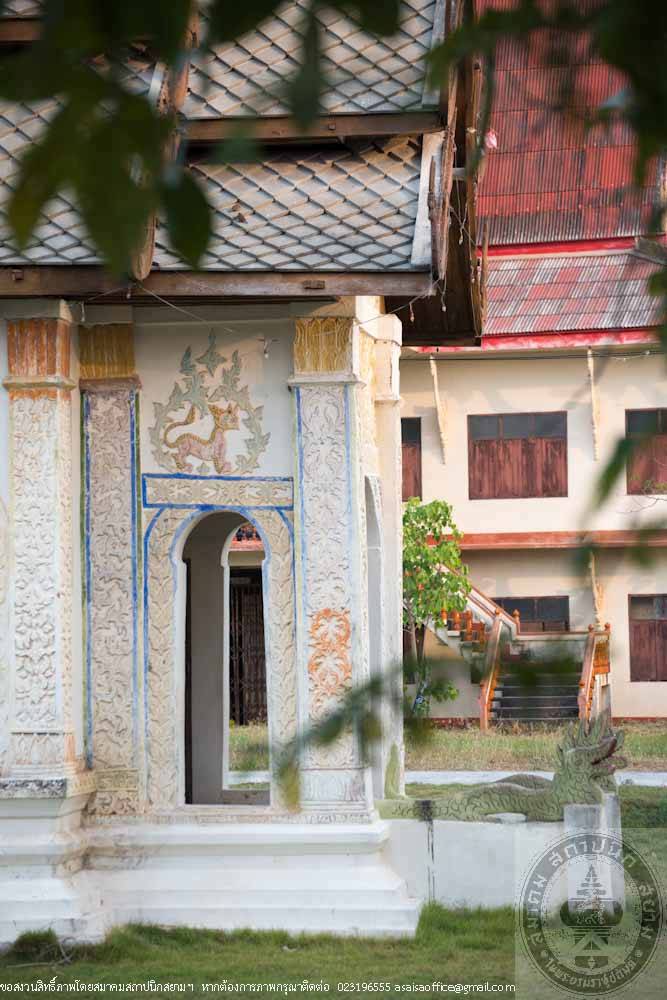
อุโบสถ วัดหนองบัวเจ้าป่า
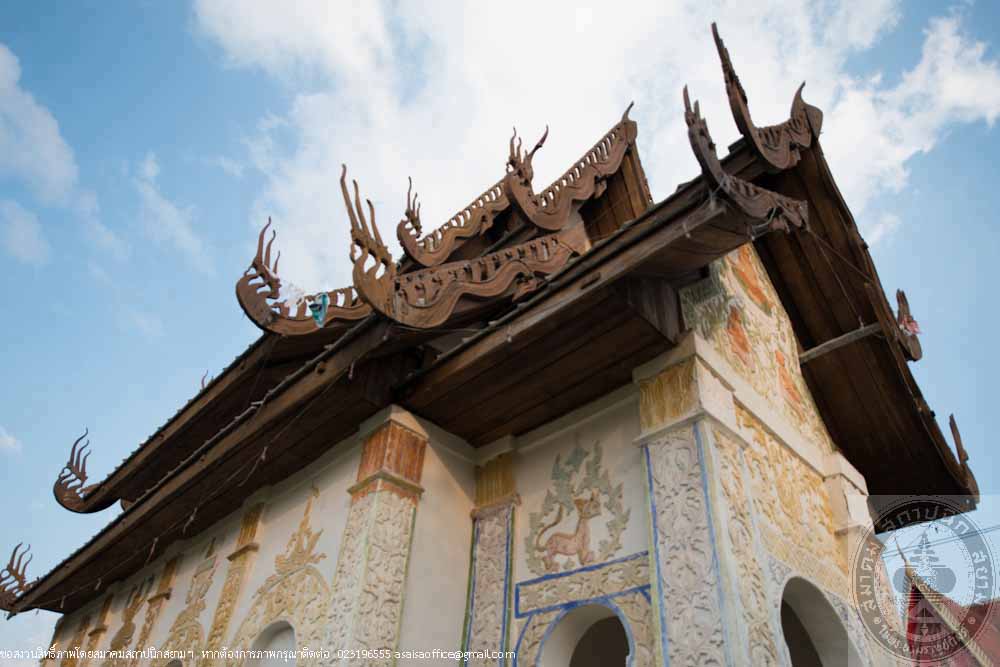
อุโบสถ วัดหนองบัวเจ้าป่า
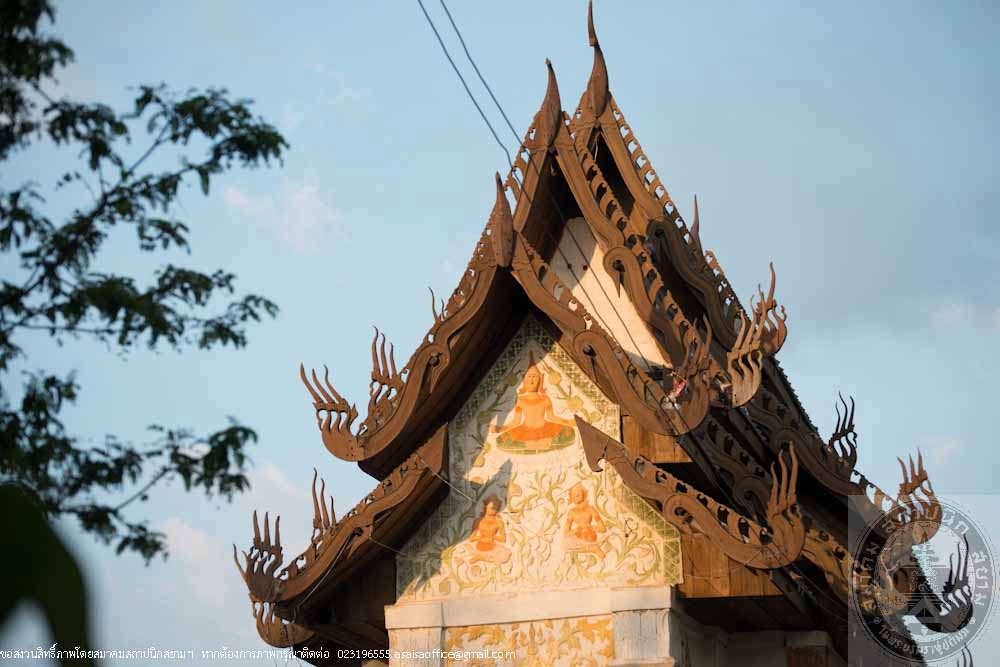
อุโบสถ วัดหนองบัวเจ้าป่า
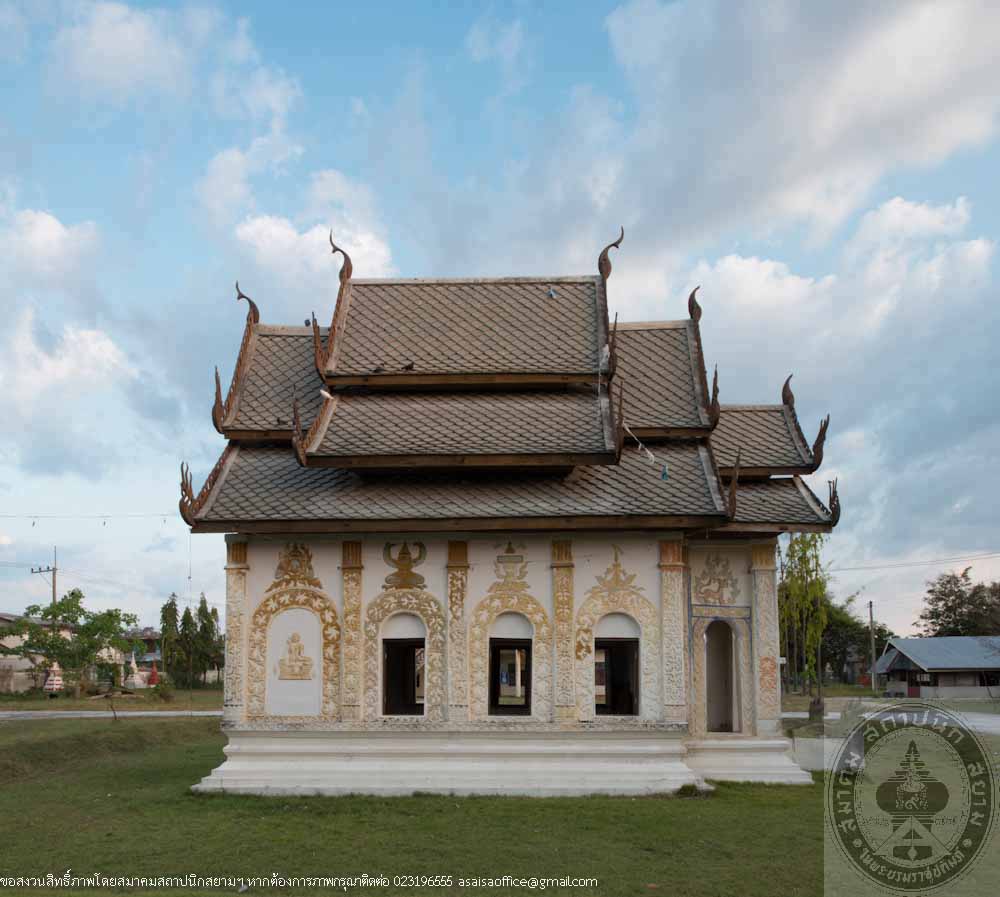
อุโบสถ วัดหนองบัวเจ้าป่า
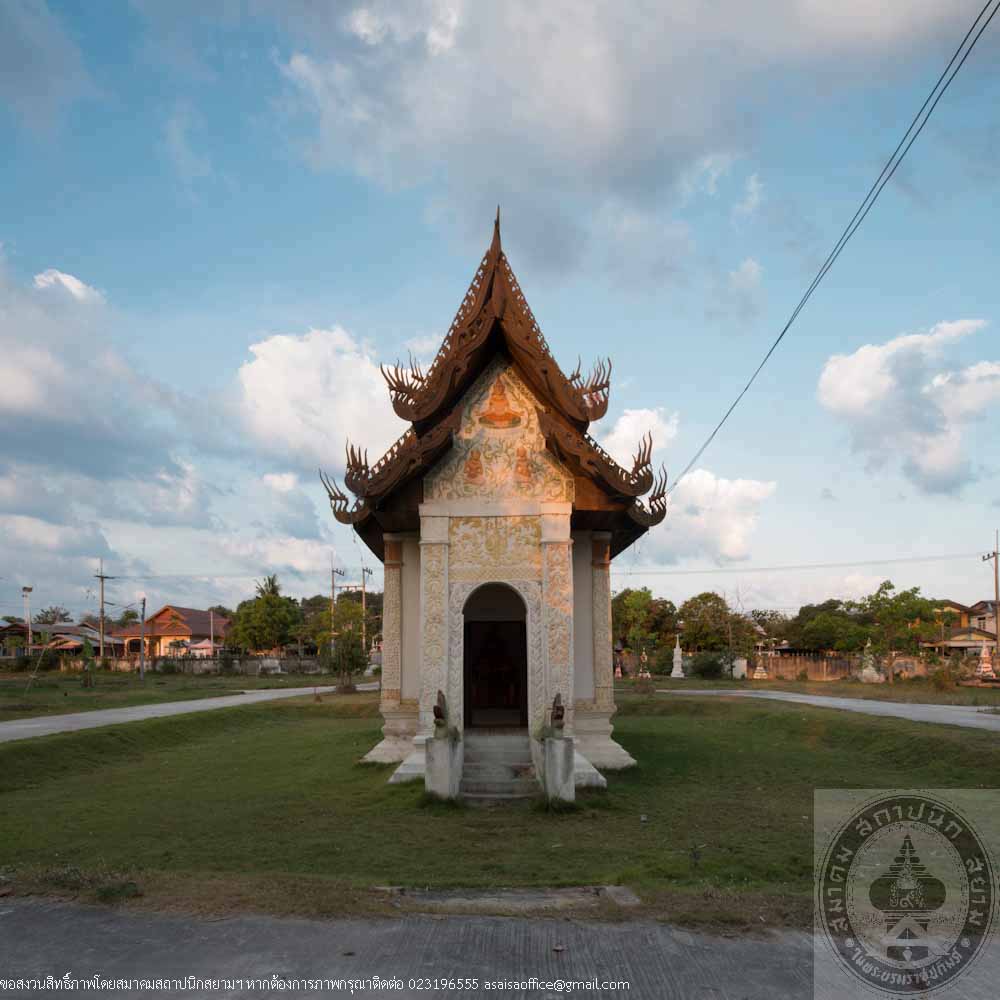
อุโบสถ วัดหนองบัวเจ้าป่า
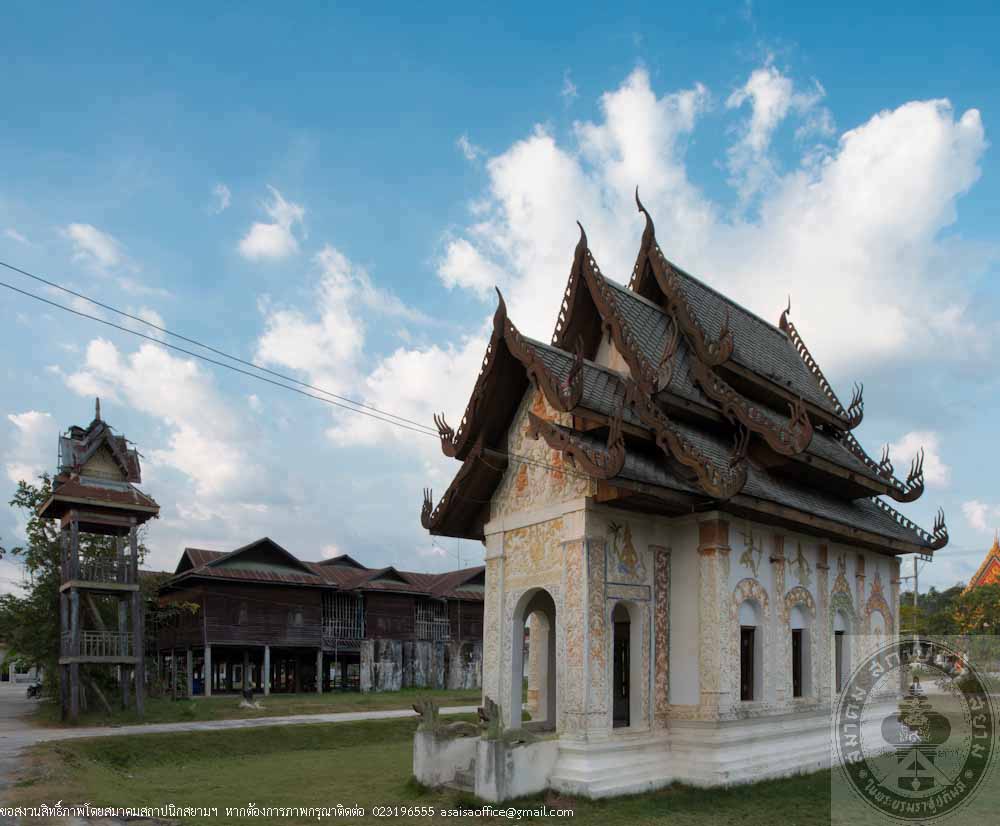
อุโบสถ วัดหนองบัวเจ้าป่า
-

อุโบสถ วัดหนองบัวเจ้าป่า
-

อุโบสถ วัดหนองบัวเจ้าป่า
-

อุโบสถ วัดหนองบัวเจ้าป่า
-

อุโบสถ วัดหนองบัวเจ้าป่า
-

อุโบสถ วัดหนองบัวเจ้าป่า
-

อุโบสถ วัดหนองบัวเจ้าป่า
-

อุโบสถ วัดหนองบัวเจ้าป่า
-

อุโบสถ วัดหนองบัวเจ้าป่า
Ubosot of Wat Nongbua Chaopa Location Moo 5 Tambon Satuk, Satuk, Buriram
Architect/ Designer A Vietnamese technician
Owner Wat Nongbua Chaopa
Year built 1945
History
Wat Nongbua Chaopa, built in 1907 under Maha Nikaya sect by a group of people emigrated from Ban Krapo and Ban Tak Klang of Tambon Krapo, Ta Toom, Surin. These people are skilled at catching wild elephants and settled here after a herd of wild elephants escape into Khao Yai territory. They later built a monk residence leaded by the village headman named Nuan Kana. The temple was built close to a lotus pond and thus the origin of the name. Wat Nongbua Chaopa reveiced Wisungkhamsema in 1947.
The Ubosot of Wat Nongbua Chaopa was built in 1945 during the time Phra Kru Sichit Thamprahat (Luang Po Hao) was an Abbot. A small Ubosot with rectangular floor plan. The front porch embellished with stucco of floral pattern, Thep Panom Pattern, deities and a picture of the Earth Mother Goddess wringing water from her hair. Arched windows and doors. Stair railings on both sides are decorated with Naga stucco. Wood frame roof with kite-shaped tiles. Roof ornaments include Cho Fah, Naga Sadung, Hang Hong made out of wood. Insider the chapel is an open space with wood ceiling. The center of the innermost wall stood a Chuk Chee platform enshrined the Buddha with the attitude of subduing Mara donated by Seri Issarangkul Na Ayutthaya. The characteristic of the doors and windows arches and the decorating stuccos is similar to a local Isan architectural style created by skilled Vietnamese technician with influences of French architecture during the period from King Rama V to Rama VIII such as Sim Wat Klang, Ta Uthen, Nakhon Panom, Sim Wat Wuttiwararam, Renunakhon, Nakhon Panom and Sim Wat Phra That Si Mongkol, Warichapum, Nakhon Panom. It is, therefore, believed that this temple is of Local Isan architectural style by Vietnamese technician influenced by the French. In
1991, the rood materials were repaired and replaced and in 2005, the Ubosot of Wat Nongbua Chaopa was jointly renovated by various sectors including Buriram Military Province, Bureau of arts and Culture, Rajabjat University Buriram, Fine Arts Department Unit 12 Nakhon Ratchasima, Ban Satuk Administrative Office, Sub-district Headman, Village Headman and local folks of Ban Nongbua Chaopa with Prai Lada Limited Partnership as a contractor for the renovation project that took place from November 19, 2005 to June 19, 2006. The total cost of renovation was 950,000 Baht. The constant restorations help maintain the temple’s arts and architectural values.