วัดดอนมูล
วัดดอนมูล
ที่ตั้ง บ้านดอนมูล ตำบลศรีภูมิ อำเภอท่าวังผา จังหวัดน่าน
ผู้ครอบครองวัดดอนมูล
ปีที่สร้างพ.ศ. 2375
ปีที่ได้รับรางวัล พ.ศ. 2553
ประวัติ
วัดดอนมูลเป็นวัดของชุมชนไทลื้อในเขตอำเภอท่าวังผา จังหวัดน่าน สร้างเมื่อ พ.ศ.2375 และสร้างเสร็จเมื่อ พ.ศ. 2380โดยเจ้าหลวงอนุภาพ มีพระปัญญาเป็นเจ้าอาวาส ได้รับพระราชทานวิสุงคามสีมา เมื่อวันที่ 13 กุมภาพันธ์ พ.ศ.2532 และประกาศขึ้นทะเบียนเป็นโบราณ เมื่อวันที่ 6 ตุลาคม 2543
ภายในบริเวณวัดมีวิหารทรงไทลื้อ เป็นลักษณะของสถาปัตยกรรมแบบไทลื้อที่ยังคงรูปแบบเดิมดีที่สุดแห่งหนึ่งวิหารก่ออิฐถือปูนแบบใช้ผนังรับน้ำหนัก ผนังจึงหนาถึง 50 เซนติเมตร เดิมเจาะช่องหน้าต่างไม่มีบานหน้าต่างต่อมาได้ขยายออกและใส่บานหน้าต่าง ประตูหน้าเข้าทางทิศตะวันออก ส่วนประตูข้างเข้าทางทิศใต้ มีบันไดพญานาคเข้าสู่ตัววิหาร ช่วงเสาที่ 2 จากทิศตะวันออกประดิษฐานพระประธานก่ออิฐถือปูนลงรักปิดทอง
ปางมารวิชัย ประดับด้วยเครื่องสูงที่สวยงามภายในวิหารจะประดับด้วย ตุงทอฝีมือช่างไทลื้อ หลังคาซ้อน 2 ชั้นลาดต่ำลงมา คลุมลงมาทั้ง 4 ด้านตอนบนทรงจั่วตัด มุงด้วยไม้แป้นเกล็ด มีช่อฟ้าปั้นเป็นรูปพญานาค 2 ตัว ลำตัวทอดไปบนหลังคาและหางจะพันกันตรงกลางทำเป็นซุ่มปักฉัตร 5 ชั้น ซึ่งเป็นลักษณะเด่นของศิลปะไทลื้อ ตรงมุมหลังคาทั้ง 4 ทิศของหลังคาชั้นล่างปั้นเป็นรูปสัตว์ที่สวยงาม คือ กินรี นกหัสดีลิงค์ หงส์ ครุฑ หน้าบันประดับลายประจำยามและประดับกระจกบานใหญ่
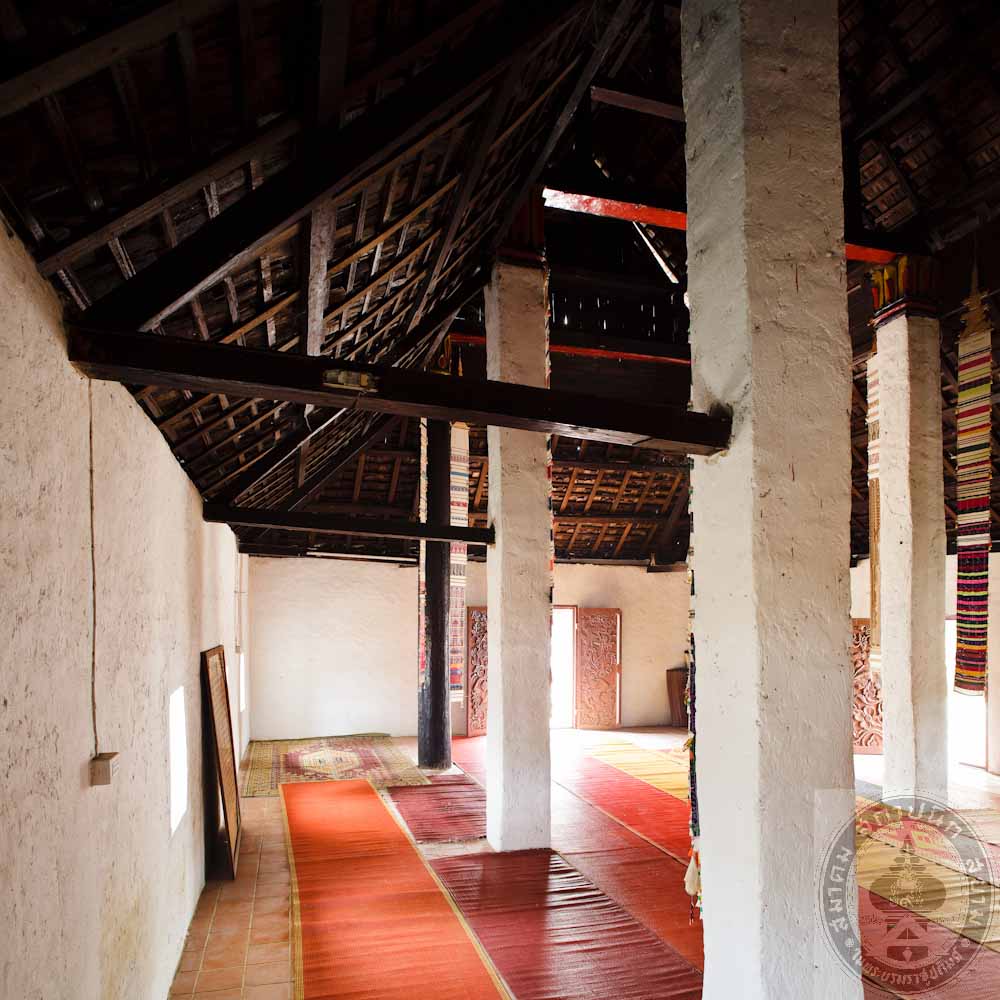
วัดดอนมูล
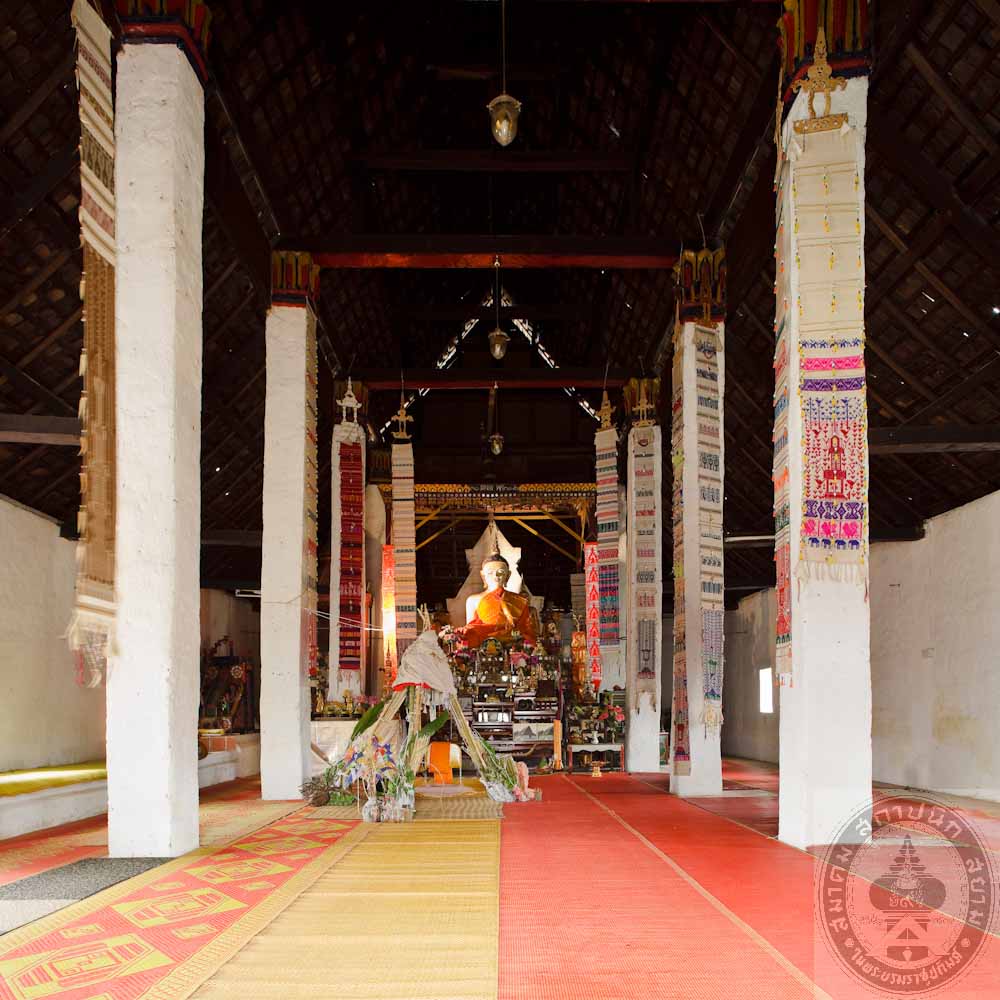
วัดดอนมูล
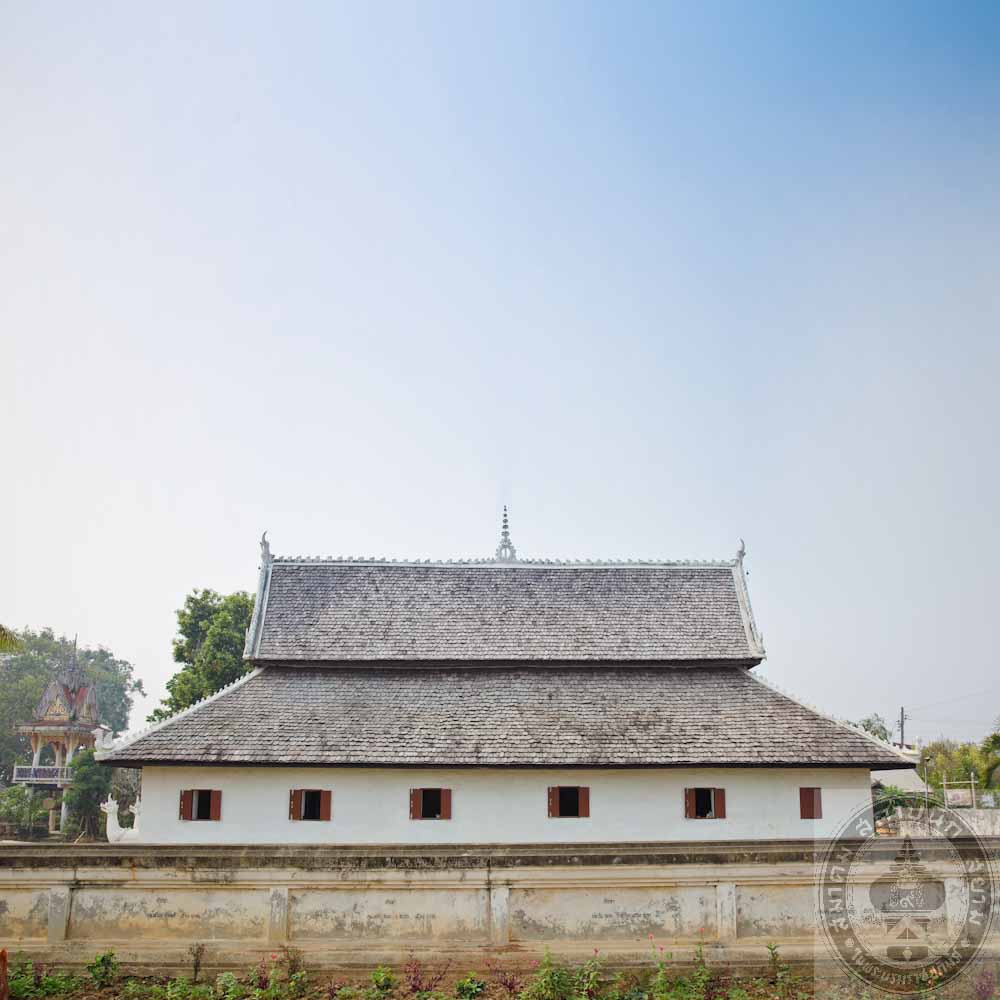
วัดดอนมูล
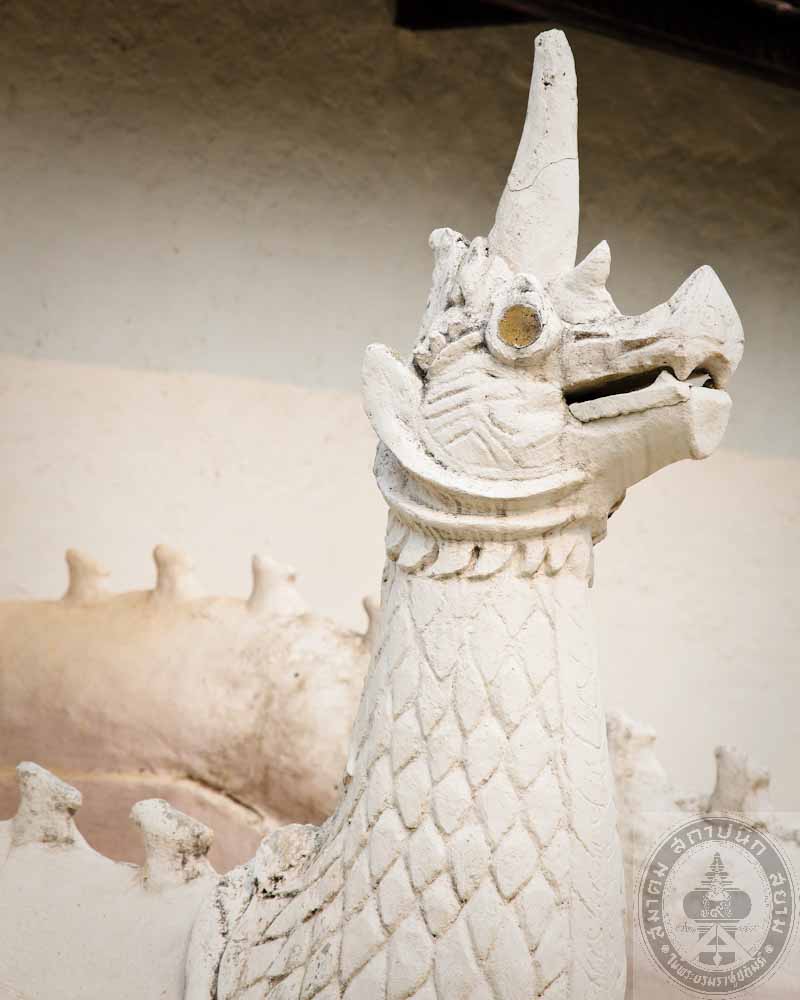
วัดดอนมูล
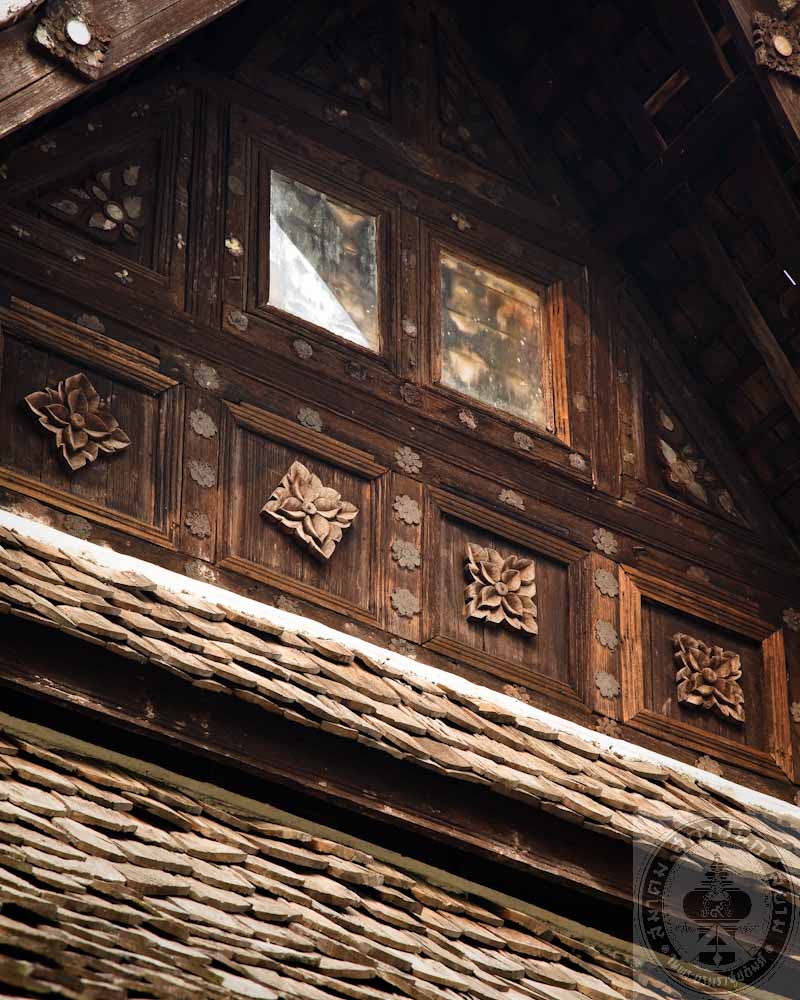
วัดดอนมูล
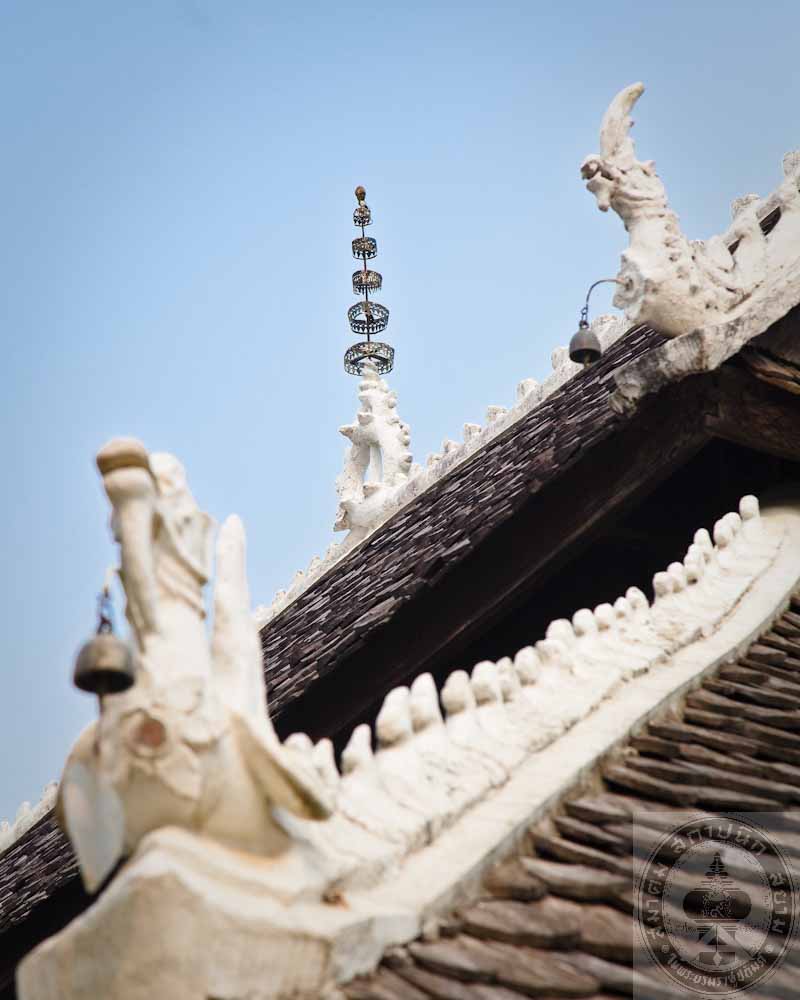
วัดดอนมูล
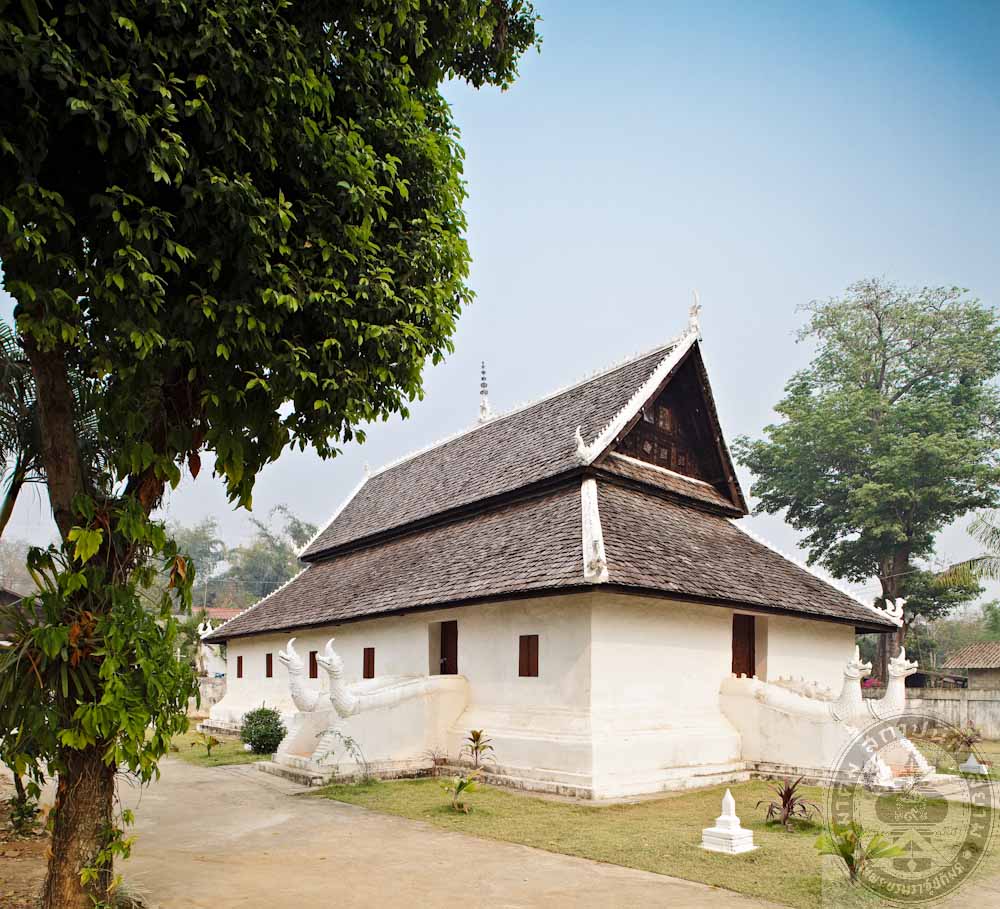
วัดดอนมูล
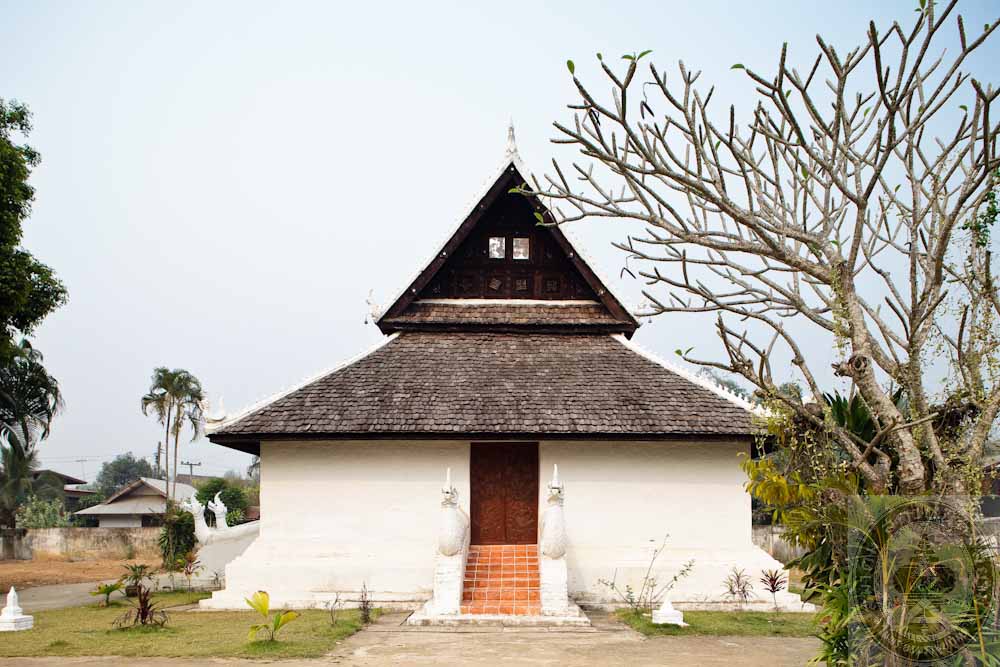
วัดดอนมูล
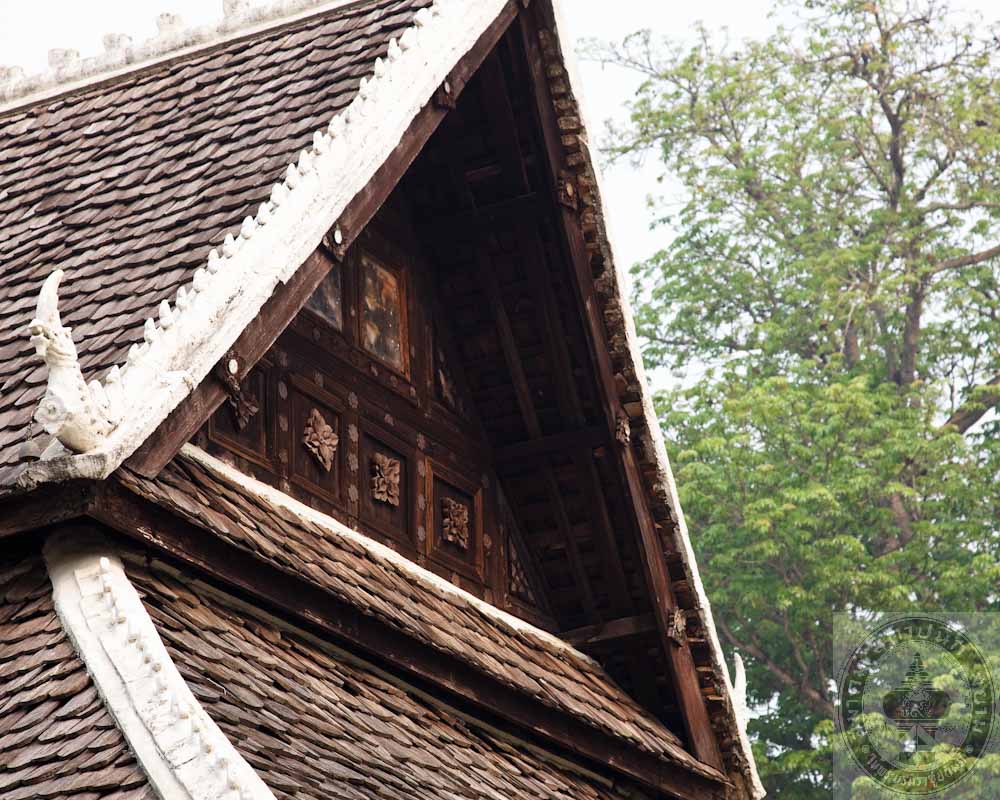
วัดดอนมูล

วัดดอนมูล

วัดดอนมูล

วัดดอนมูล

วัดดอนมูล

วัดดอนมูล

วัดดอนมูล

วัดดอนมูล

วัดดอนมูล

วัดดอนมูล
Wat Dornmool
Location Dornmool village, Tambon Si Phoom, Amphoe Thawangpha, Nan Province
Proprietor Wat Dornmool Temple
Date of Construction 1832
Conservation Awarded 2010
History
Wat Dornmool temple is a community temple of the Tai Lue tribe in Thawangpa District, Nan province. It was built in 1832 and finished in 1837 by the Vassal Prince Anupharp. Phra Panya is its current abbot. It has received Royal Wisungcamsima on February 13th, 1989 and it has been registered as a National Monument since October 6th, 2000.
In the temple area, there is a Tai Lue style Vihara (The Assembly Hall), which is one of the most complete assemble for Tai Lue architectural style. The Vihara is built by brick masonry with wall bearing structure. Thus, the walls are 50centimetres thick. Originally, there was only rectangular voids on these walls, later after resizing voids windows have been added. The main entrance door is on the east side, whereas the side door is on the south side. There is a staircase with Nagas leading into the Vihara. The principal Buddha image situatedat the second pole on east is beautifully decorated and coated with gold leaves in a sitting posture knownas “calling the earth to witness”(Pang Marn Wichai). Inside the Vihara is decorated with beautiful Tai Lue traditional flags called Tung. The roof is 2-tiered, the lower part expanded out to four side and lowering down respectively, the upper level is a gable and all roofing is made with teak wood roof tiles. The gable apex (Cho Fa ) is comprised of 2 Nagas, one facing to the east and another to the west. Their bodies lay along the very top of the roof and their tails meet each other at the middle of the rooftop forming a receptacle of the 5 tiered umbrella of kingship. This represents the main characteristics of Tai Lue art. Situated at the lower parts of the four roof corners, beautiful Thai mythical creatures statues including the half-bird half-woman “Kinnaree”, half-bird half-elephant creature “Nok Hussadee” , Hongsa and Garuda are decorated with the basic Thai motifs and a large mirror.