วัดบ้่านต้นแหลง
วัดต้นแหลง
ที่ตั้ง 20 บ้านต้นแหลง หมู่ที่ 2 ตำบลไชยวัฒนา อำเภอปัว จังหวัดน่าน
ผู้ครอบครอง วัดต้นแหลง
ปีที่สร้าง พ.ศ. 2127
ปีที่ได้รับรางวัล พศ. 2553
ประวัติ
วัดต้นแหลง ไม่มีพบประวัติการสร้างที่แน่นอนแต่คาดว่าสร้างขึ้นในปี พ.ศ. 2127 ได้รับพระราชทานวิสุงคามสีมาเมื่อวันที่ 10 มกราคม พ.ศ. 2470 สถาปัตยกรรมภายในวัดเป็นแบบไทลื้อรุ่นแรก โดยเฉพาะวิหารที่มีลักษณะเด่น กล่าวคือเป็นสถาปัตยกรรมไทลื้อ รูปทรงเตี้ย ผนังเจาะช่องหน้าต่างขนาดเล็กเพื่อป้องกันอากาศหนาวหลังคาสูงซ้อน 3 ชั้น ทรงลาดต่ำ ลดหลั่นกันลงมาและแผ่กว้างทีละชั้นจนถึงชั้นล่าง มุงด้วยกระเบื้องแป้นเกล็ด หน้าบันประดับด้วยไม้ตีโปร่งเป็นรูปรัศมี และแผ่นโลหะประดับสีขาว ทำให้วิหารหลังนี้ดูแปลกตากว่าวิหารทั่วไป เครื่องลำยองและช่อฟ้าเป็นแบบพื้นบ้าน เชิงชายตกแต่งด้วยแผ่นไม้เป็นระบายลงมา รอบๆ
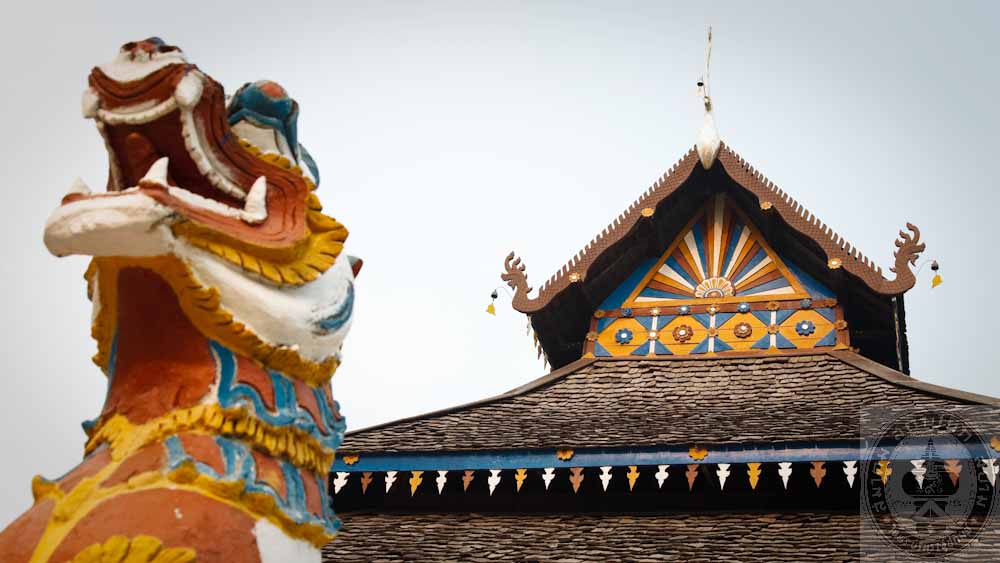
วัดบ้านต้นแหลง
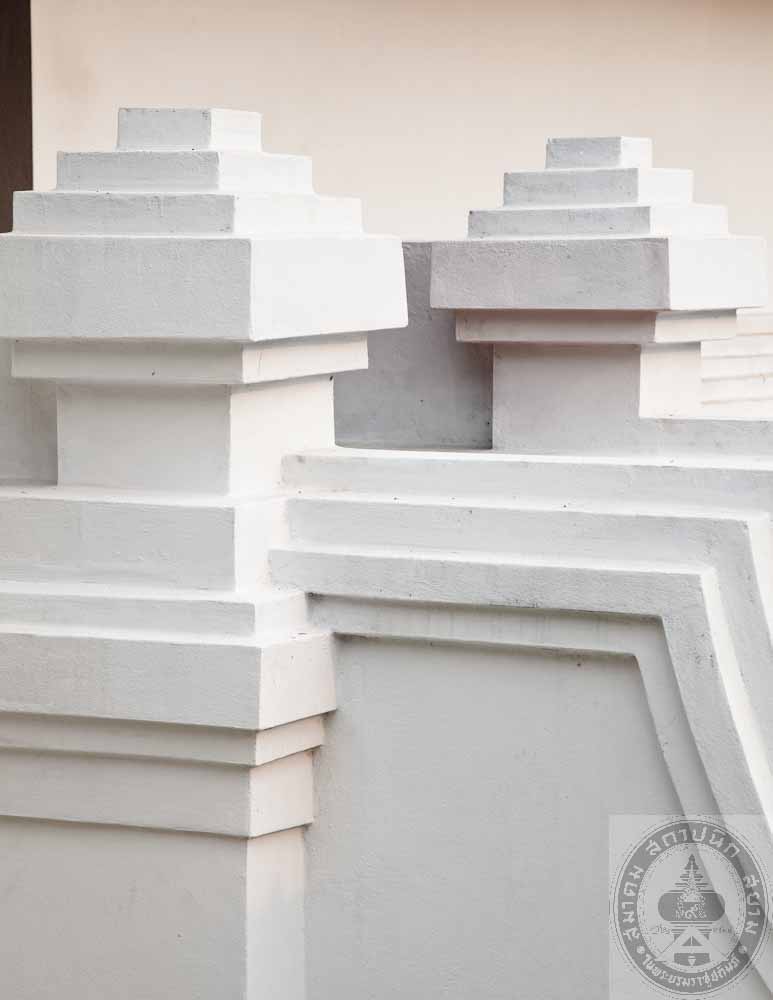
วัดบ้านต้นแหลง
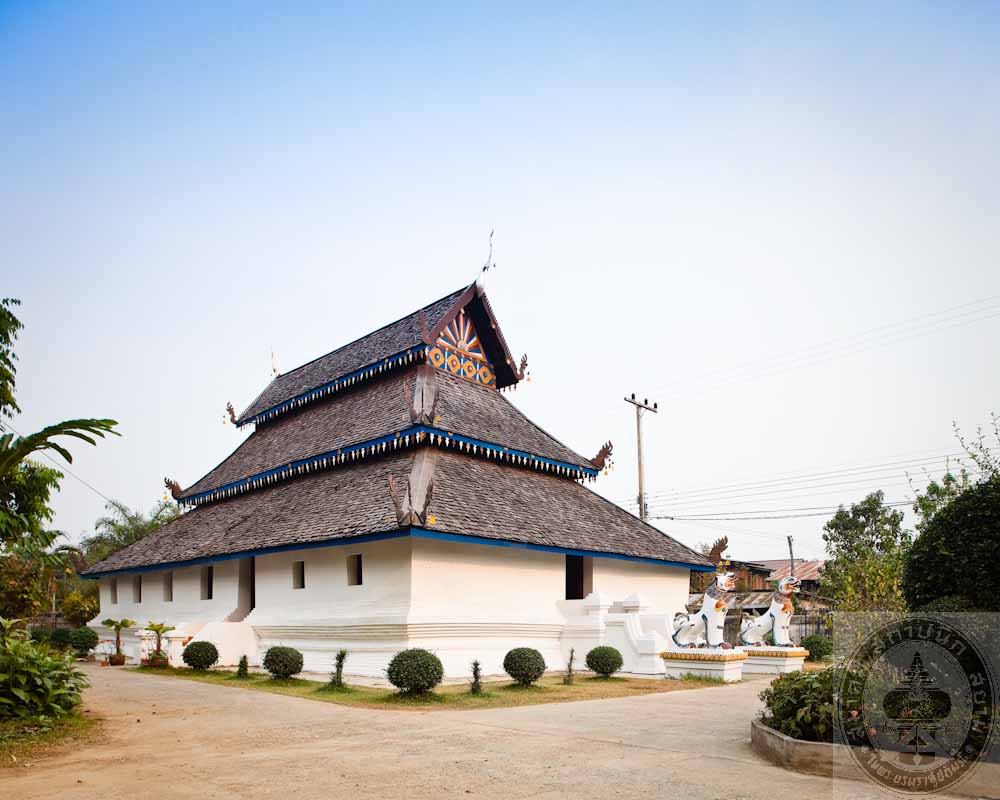
วัดบ้านต้นแหลง
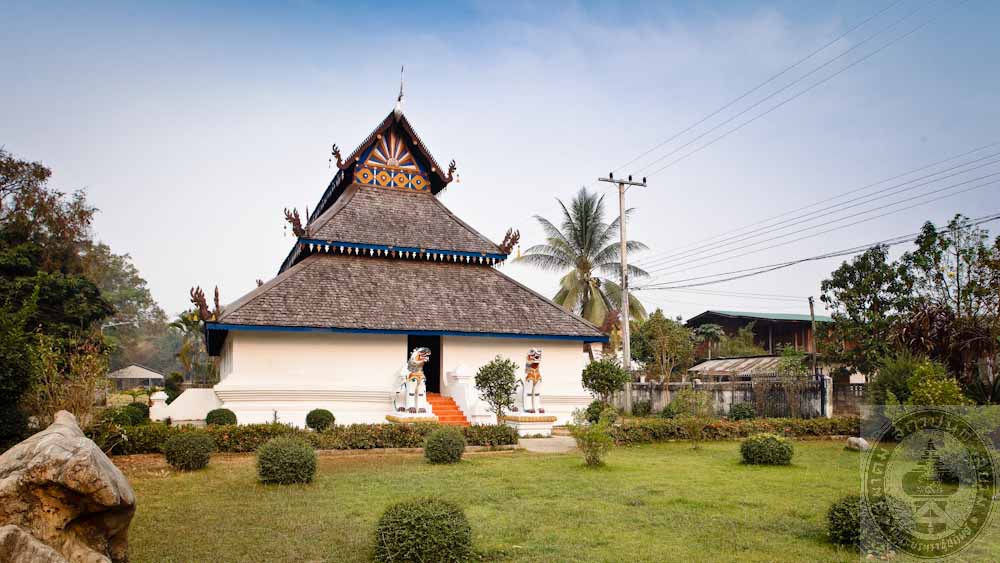
วัดบ้านต้นแหลง
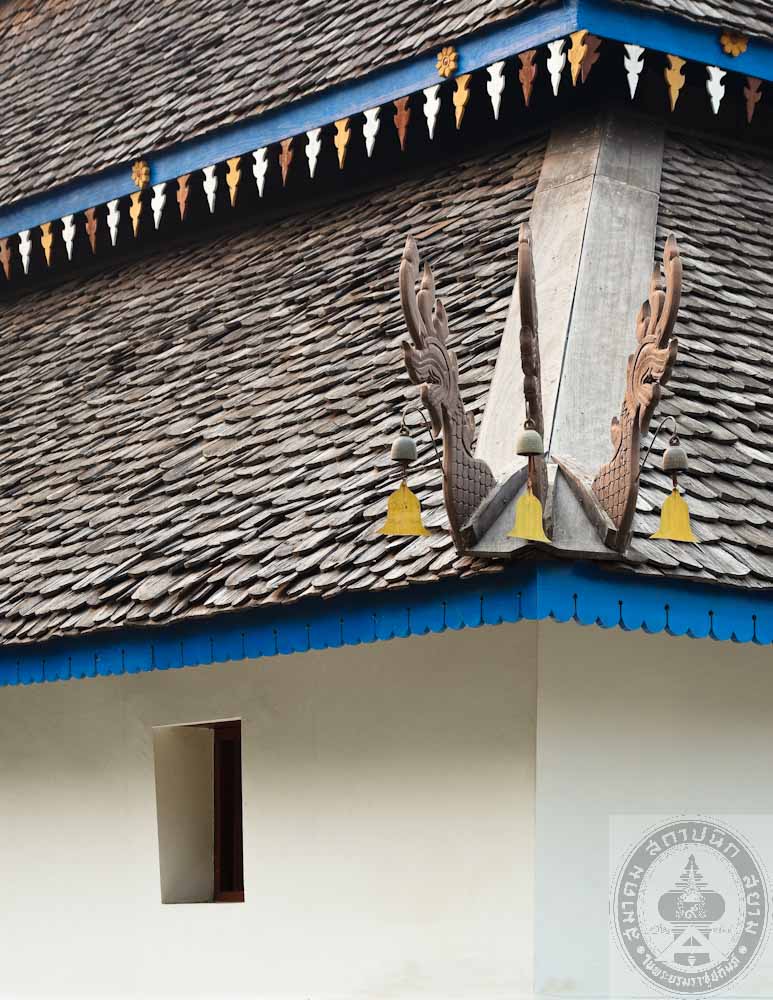
วัดบ้านต้นแหลง
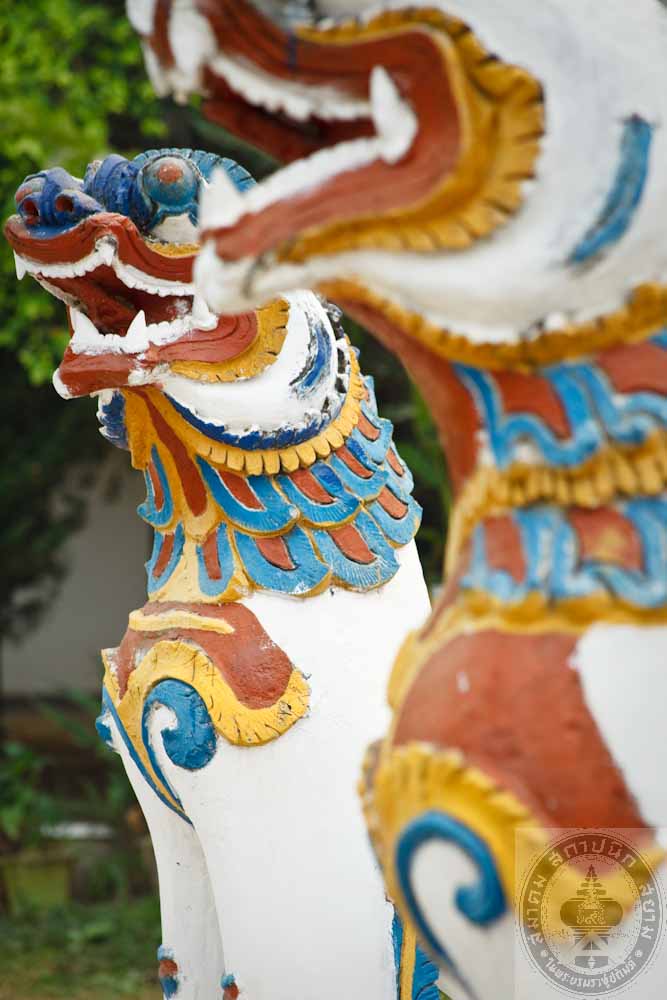
วัดบ้านต้นแหลง
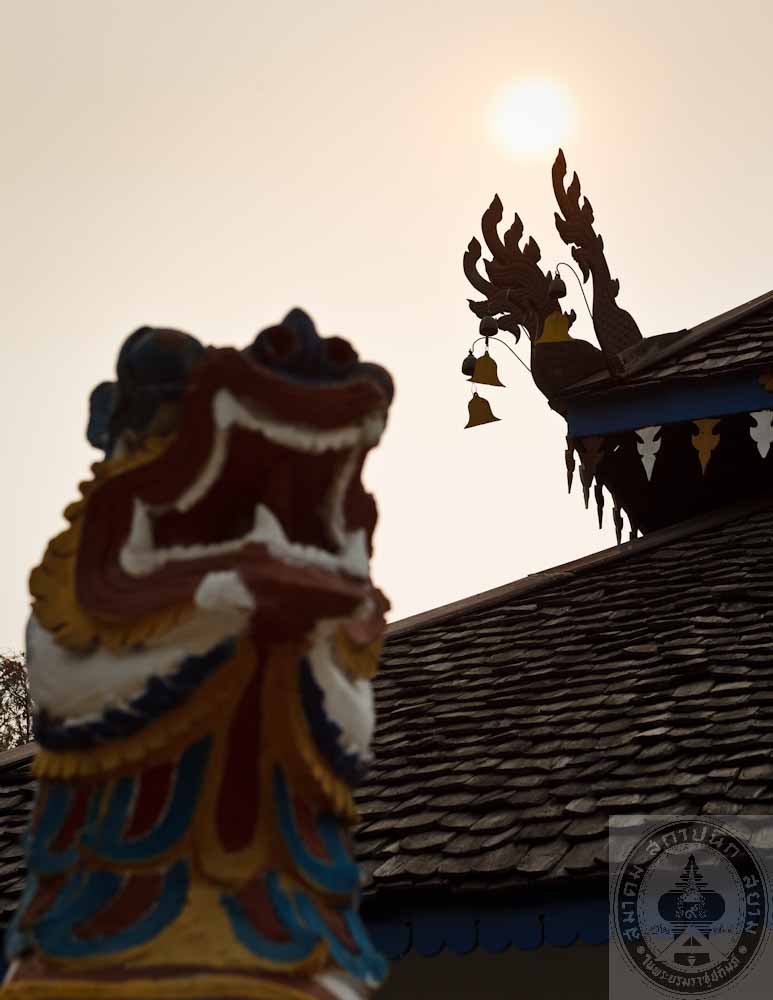
วัดบ้านต้นแหลง
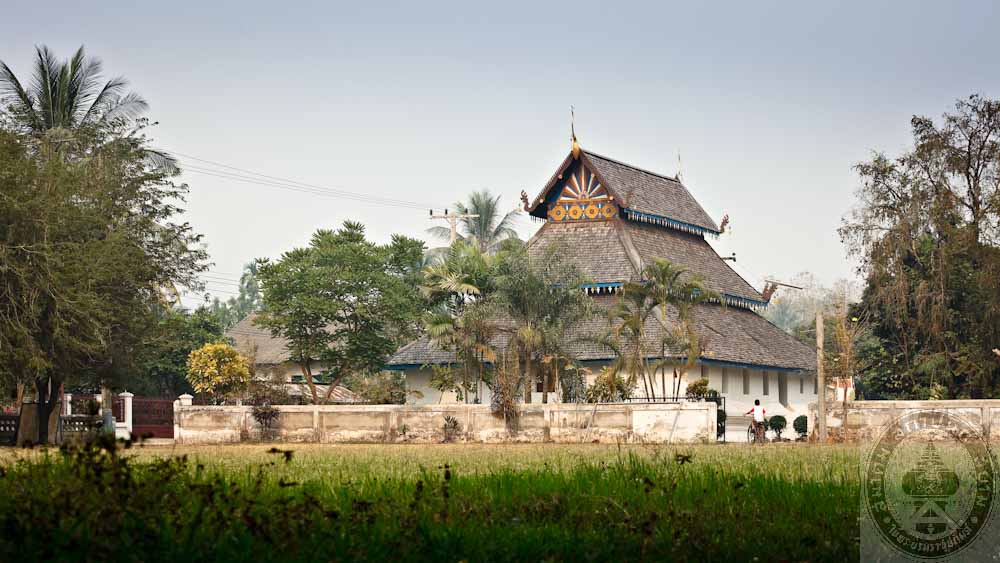
วัดบ้านต้นแหลง
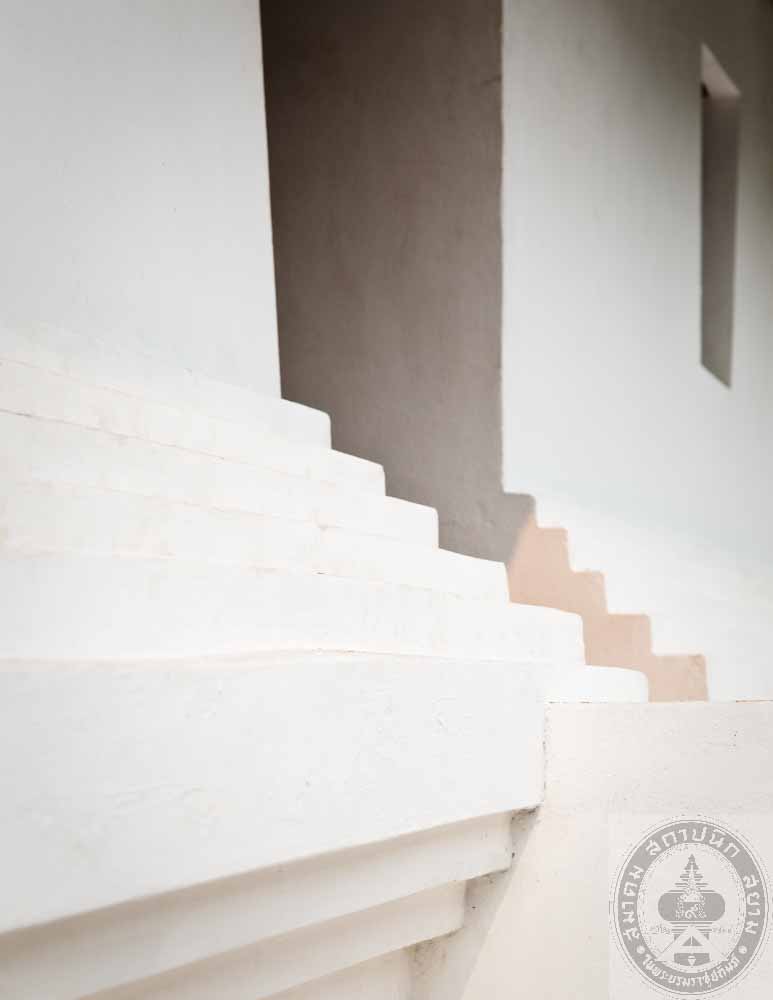
วัดบ้านต้นแหลง
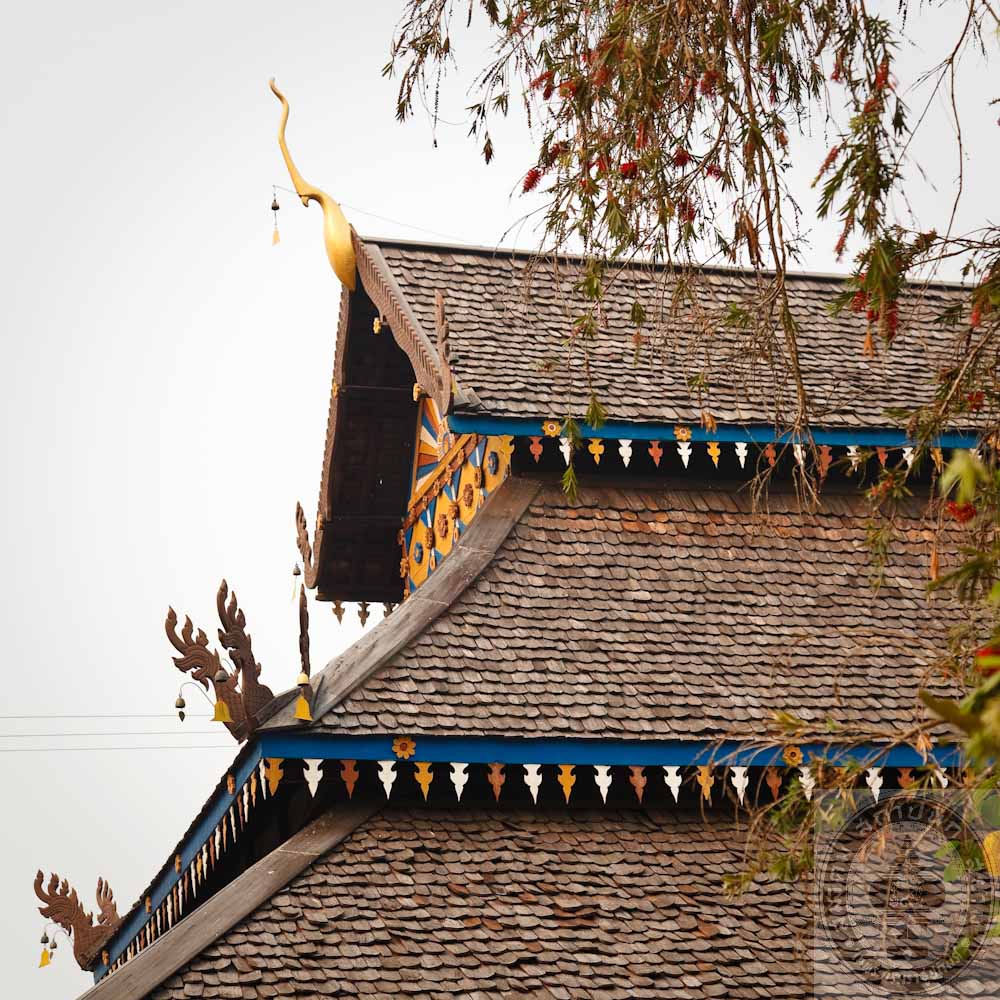
วัดบ้านต้นแหลง
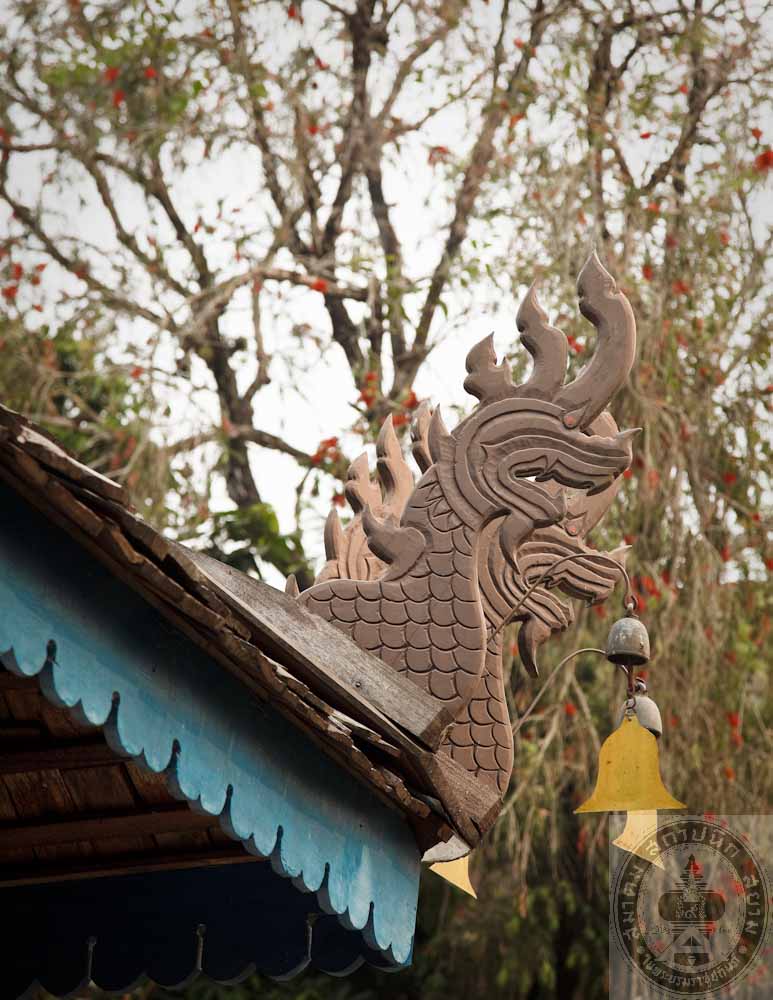
วัดบ้านต้นแหลง
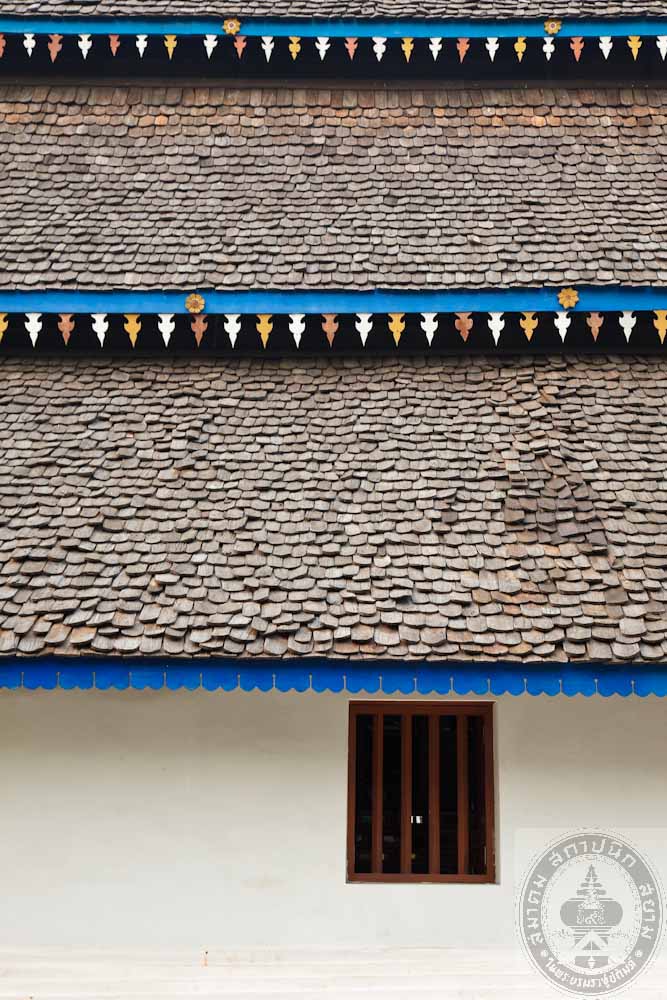
วัดบ้านต้นแหลง
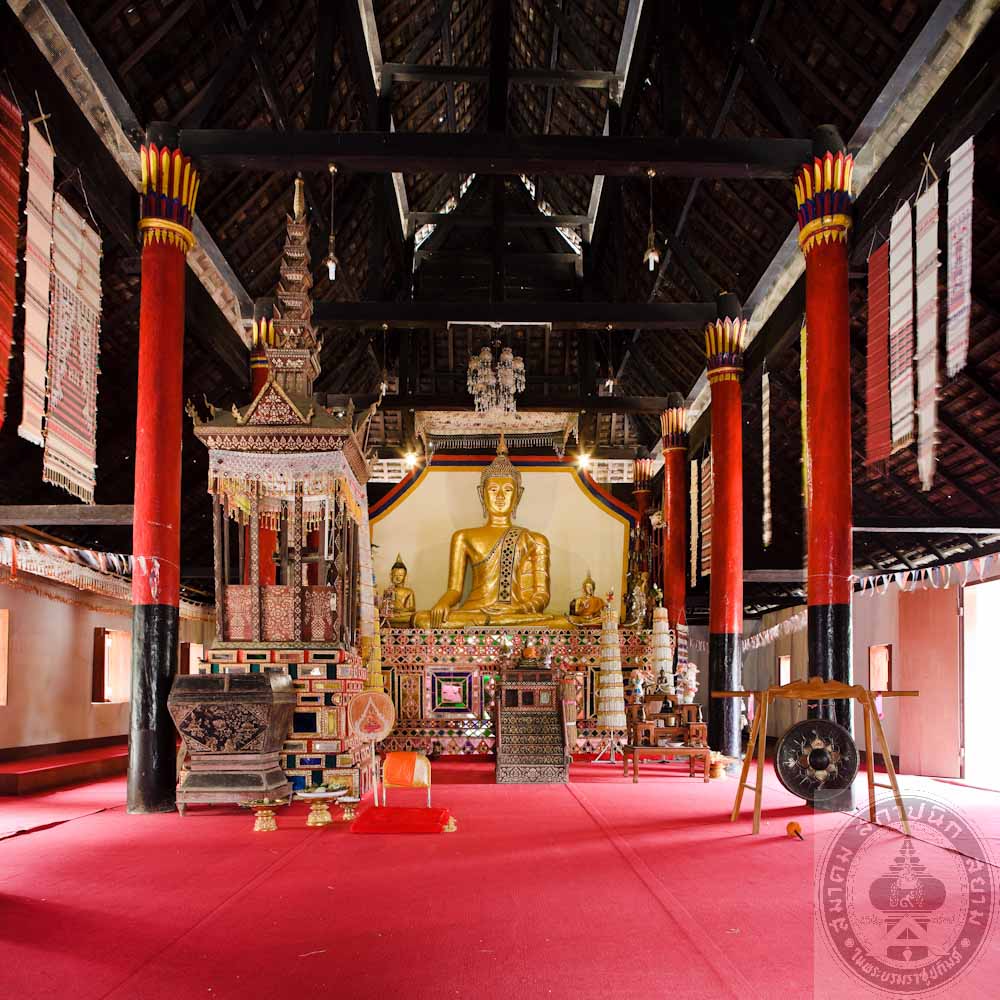
วัดบ้านต้นแหลง
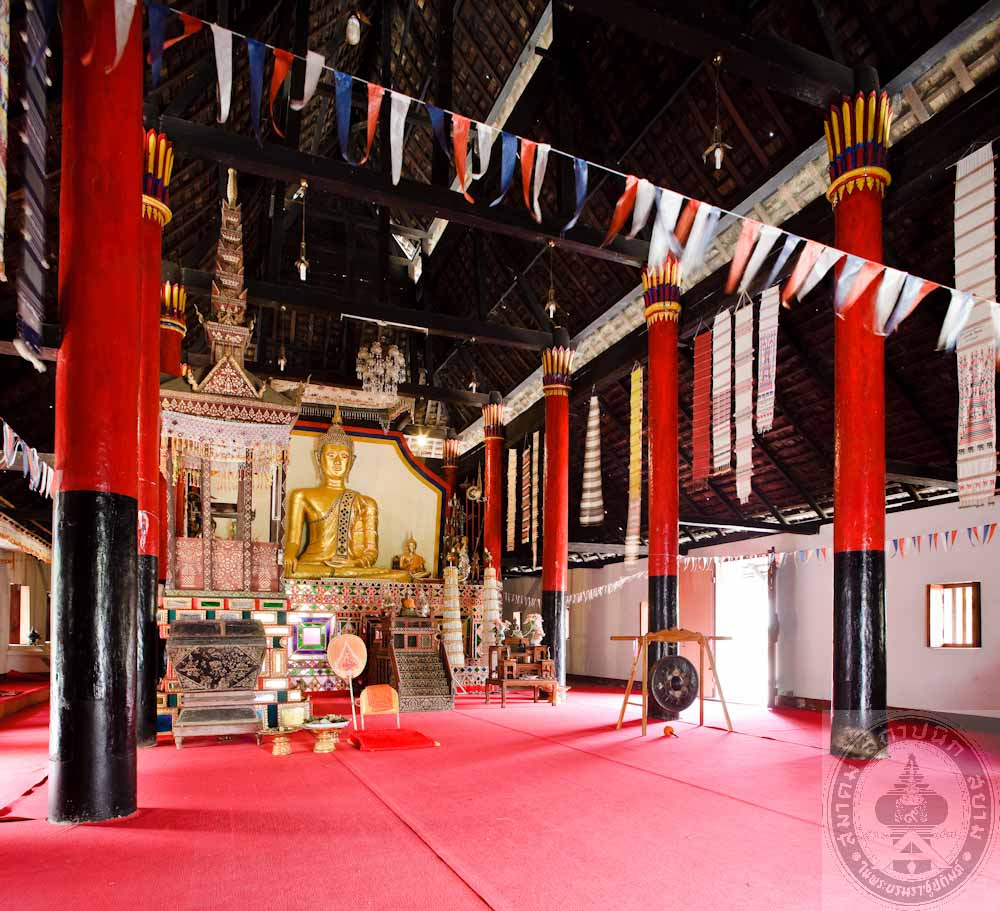
วัดบ้านต้นแหลง

วัดบ้านต้นแหลง

วัดบ้านต้นแหลง

วัดบ้านต้นแหลง

วัดบ้านต้นแหลง

วัดบ้านต้นแหลง

วัดบ้านต้นแหลง

วัดบ้านต้นแหลง

วัดบ้านต้นแหลง

วัดบ้านต้นแหลง

วัดบ้านต้นแหลง

วัดบ้านต้นแหลง

วัดบ้านต้นแหลง

วัดบ้านต้นแหลง

วัดบ้านต้นแหลง
Wat Ton Lhang
Location 20 Ban Ton Lhang, Mu 2, Tambon Chaiwattana, Amphoe Pua, Nan Province
Proprietor Wat Ton Lhang
Date of Construction 1584
Conservation Awarded 2010
History
The construction history of Wat Ton Lhang is unknown. It is assumed that this temple was built in the year 1584 and has received Royal Wisungcamsima on January 10th 1927. The architectural in the temple is in early Tai Lue architectural style. Especially the Vihara (The Assembly Hall), which is outstanding architectural example as it has a low rise Tai Lue architecture shape. Due to the cold weather, all windows are made small to prevent the cold coming inside. The Vihara has a 3-tiered roof sloping down to very low level and spread out respectively, all finished with wooden tiles roofing (Pan Kled). The wooden pediment is of semi-opening by mixture of wood and white coated metal panels forming into a radius like shape. All together these features make this Vihara standout from other Vihara. The decorative elements of the gable edge (gable adornment), also call Khrung Lamyong are made from splat of woods.