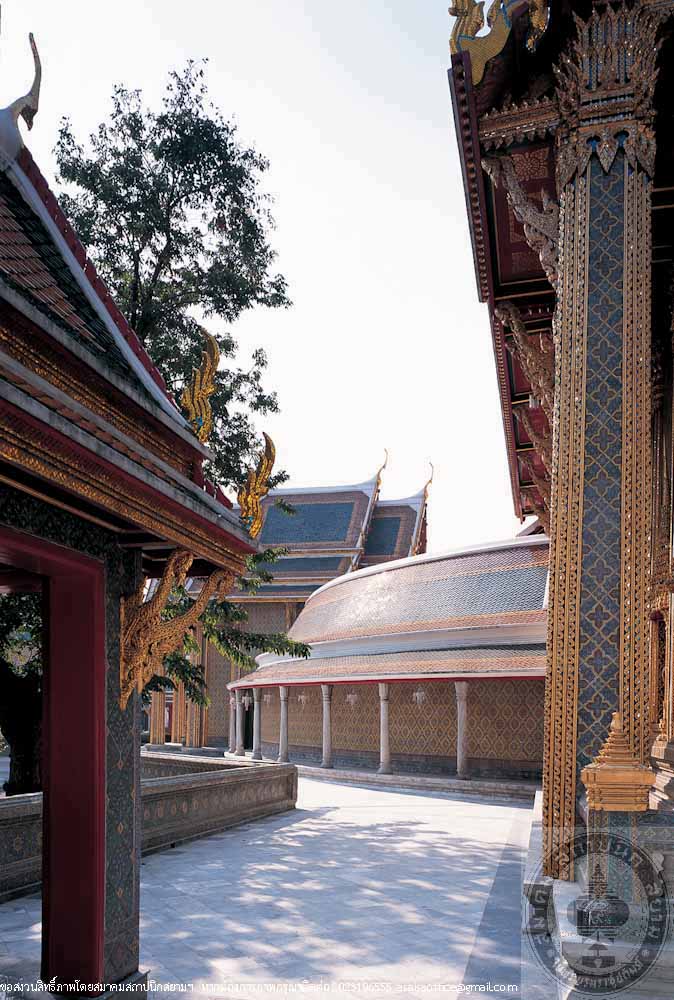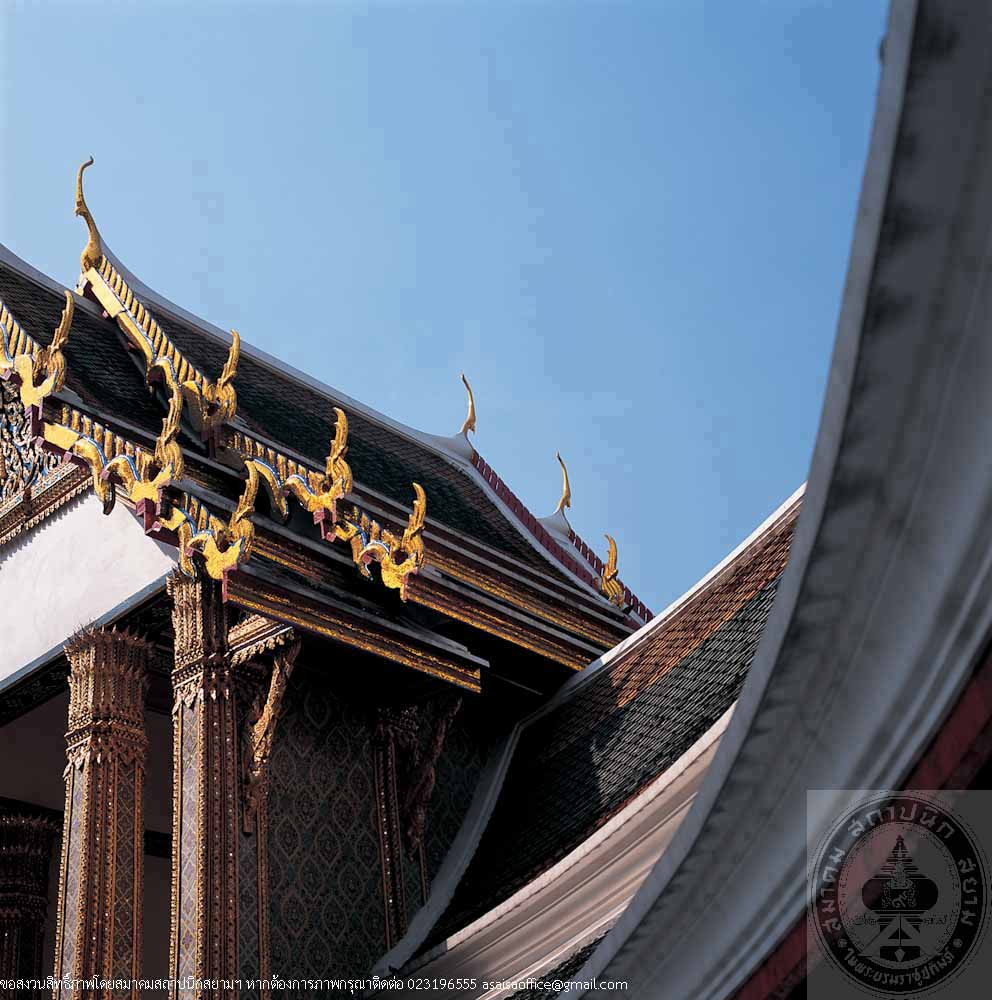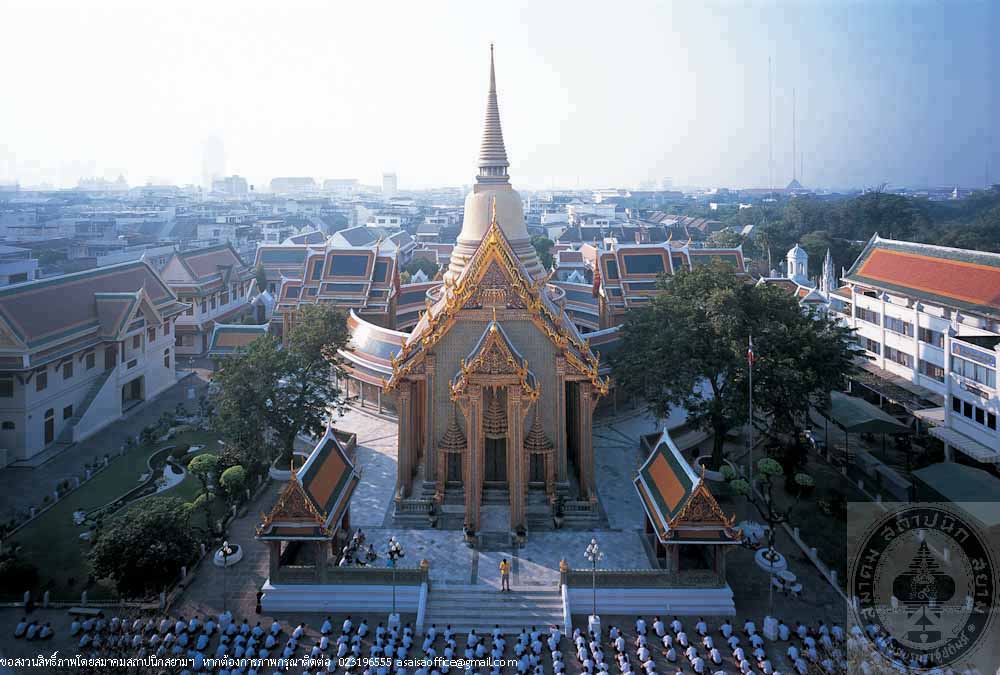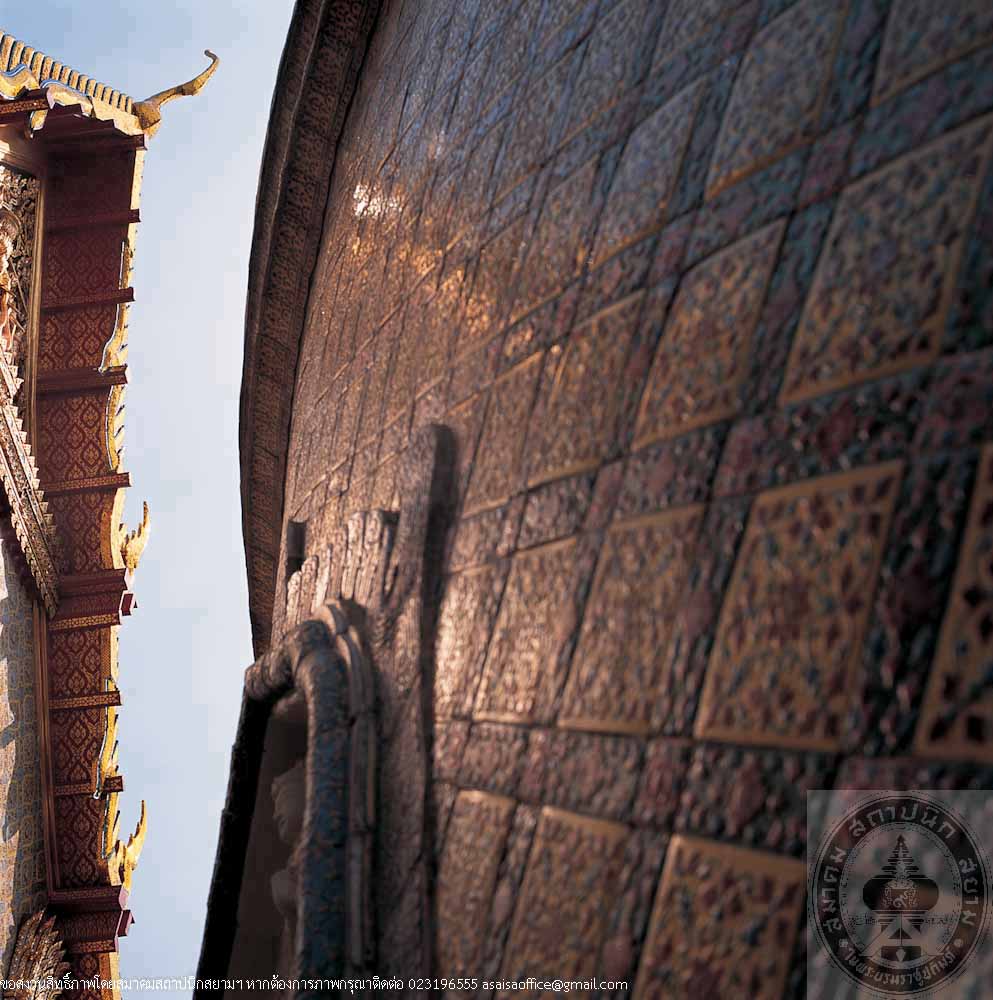พุทธาวาส วัดราชบพิธสถิตมหาสีมารามราชวรวิหาร
พุทธาวาส วัดราชบพิธสถิตมหาสีมารามราชวรวิหาร
ที่ตั้ง เลขที่ 2 ถนนเฟื่องนคร แขวงวัดราชบพิธ เขตพระนคร กรุงเทพมหานคร
สถาปนิก / ผู้ออกแบบ พระวรวงศ์เธอพระองค์เจ้าประดิษฐ์วรการ พระเจ้าบรมวงศ์เธอกรมหลวงสรรพสาตรศุภกิจเจ้าพระยาธรรมาธิกรณาธิบดี (หม่อมราชวงศ์ปุ้ม มาลากุล)
ผู้ครอบครอง วัดราชบพิธสถิตมหาสีมารามราชวรวิหาร
ปีที่สร้าง พ.ศ. 2412 - 2413
ปีที่ได้รับรางวัล พ.ศ. 2550
ประวัติ
วัดราชบพิธสถิตมหาสีมารามราชวรวิหาร เป็นพระอารามหลวงชั้นเอกฝ่ายธรรมยุต ชนิดราชวรวิหาร พระบาทสมเด็จ พระจุลจอมเกล้าเจ้าอยู่หัว รัชกาลที่ 5 ทรงพระกรุณาโปรดเกล้าโปรดกระหม่อมให้สถาปนาขึ้นเป็นพระอารามประจำรัชกาล ตามโบราณราชประเพณีซึ่งปฏิบัติสืบเนื่องกันมา และนับเป็นพระอารามสุดท้ายที่พระมหากษัตริย์ทรงสร้างตามพระราชประเพณีนี้
วัดราชบพิธสถิตมหาสีมารามเป็นพระอารามหนึ่งในสามพระอารามที่มีมหาเสมาลักษณะพิเศษของพระอารามมหาสีมานั้นการทำสังฆกรรมจะไม่จำกัดอยู่เฉพาะในพระอุโบสถ แต่สามารถทำได้ทุกแห่งในขอบเขตของมหาสีมา เสนาสนะและสิ่งก่อสร้างที่สำคัญในเขตพุทธาวาสซึ่งได้รับการดูแลรักษาไว้เป็นอย่างดี ได้แก่
กำแพงแก้ว ล้อมรอบเขตพุทธาวาสที่ตั้งอยู่บริเวณทิศเหนือของวัด เป็นกำแพงก่ออิฐถือปูนประดับกระเบื้องเคลือบสมเด็จพระเจ้าบรมวงศ์เธอ เจ้าฟ้ากรมพระยานริศรานุวัดติวงศ์ทรงกล่าวว่า ลวดลายบนกระเบื้องเหล่านี้เป็นฝีมือการออกแบบของอาจารย์แดง ช่างเขียนมีชื่อในรัชกาลที่ 5 แล้วส่งไปทำเป็นกระเบื้องเคลือบที่เมืองจีน
พระอุโบสถ รูปแบบสถาปัตยกรรมไทย ประกอบด้วยหลังคาลด 2 ชั้น มุงกระเบื้องเคลือบสี เครื่องบนประดับช่อฟ้าใบระกา หางหงส์ องค์ประกอบสำคัญคือบานประตูหน้าต่างประดับมุก เป็นลายเครื่องราชอิสสริยาภรณ์ งานประดับมุกเป็น ฝีพระหัตถ์พระเจ้าบรมวงศ์เธอ กรมหมื่นทิวากรวงศ์ประวัติ ซึ่งกำกับกรมช่างมุกในรัชกาลที่ 5 ยังมีความพิเศษอยู่ที่การตกแต่งภายในซึ่งมีลักษณะยุโรปผสมไทย เพดาน เสา และลวดลายประดับตกแต่งผนังเป็นแบบโรโกโกของยุโรป กล่าวกันว่า คล้ายพระที่นั่งองค์หนึ่งในพระราชวังแวร์ซาย ฝรั่งเศส ลวดลายประดับเป็นลายปิดทอง เดิมผนังช่วงบนเขียนเป็นภาพพุทธประวัติเขียนโดย หม่อมเจ้าประวิช ชุมสาย พระประธานในพระอุโบสถ คือ พระพุทธอังคีรส ประดิษฐานบนฐานชุกชีหินอ่อนทำจากประเทศอิตาลีต่อมาในรัชสมัยพระบาทสมเด็จพระปกเกล้าเจ้าอยู่หัว รัชกาลที่ 7 ทรงโปรดให้ลบภาพพุทธประวัติที่ผนังช่วงบน เขียนใหม่เป็น ลายดอกไม้ร่วงสีทอง และเพิ่มเติมลวดลายที่ผนังระหว่างโคนช่วงเสาและด้านหลังพระประธาน และเมื่อสิ้นรัชกาลได้อัญเชิญพระบรมราชสรีรังคารมาประดิษฐานที่ฐานชุกชีของพระประธาน
พระวิหาร รูปทรงและการตกแต่งคล้ายกับพระอุโบสถ ต่างกันที่บานประตูหน้าต่างเป็นไม้แกะสลักเป็นลายเครื่องราชอิสสริยาภรณ์ และความแตกต่างระหว่างพระอุโบสถและพระวิหารอีกอย่างหนึ่ง คือ พระอุโบสถภายในสีฟ้า พระวิหารภายในสีชมพู
พระเจดีย์ เป็นสิ่งก่อสร้างที่เป็นประธานของวัด เป็นเจดีย์ทรงกลมตั้งอยู่บนฐานสูงในระดับแนวหลังคาพระระเบียง ประดับด้วยกระเบื้องเคลือบเบญจรงค์ มีความสูงประมาณ 43 เมตร มีซุ้มประดิษฐานพระพุทธรูป 14 ซุ้ม โดยรอบ ยอดพระเจดีย์บรรจุ พระบรมสารีริกธาตุ
พระระเบียง เชื่อมระหว่างพระอุโบสถ พระวิหารทิศทั้งสองหลัง และพระวิหาร มีผังเป็นรูปวงกลมล้อมพระเจดีย์ ด้านนอก มีเสากลมทำด้วยหินอ่อน ด้านในเป็นเสาปูนปั้นหัวเสาปิดทองประดับกระจก
เสนาสนะที่สำคัญอื่นๆ ในเขตพุทธาวาส ได้แก่ พระวิหารทิศ เกยและพลับพลาเปลื้องเครื่อง และซุ้มประตู หน้าบันประดับลายปูนปั้นพระเกี้ยวซึ่งเป็นพระราชลัญจกรประจำพระองค์ของรัชกาลที่ 5

พุทธาวาส วัดราชบพิธสถิตมหาสีมารามราชวรวิหาร

พุทธาวาส วัดราชบพิธสถิตมหาสีมารามราชวรวิหาร

พุทธาวาส วัดราชบพิธสถิตมหาสีมารามราชวรวิหาร

พุทธาวาส วัดราชบพิธสถิตมหาสีมารามราชวรวิหาร
-

พุทธาวาส วัดราชบพิธสถิตมหาสีมารามราชวรวิหาร
-

พุทธาวาส วัดราชบพิธสถิตมหาสีมารามราชวรวิหาร
-

พุทธาวาส วัดราชบพิธสถิตมหาสีมารามราชวรวิหาร
-

พุทธาวาส วัดราชบพิธสถิตมหาสีมารามราชวรวิหาร
Buddhawas, Wat Ratchabophit Sathitmahasimaram Ratchaworawihan
Location Fueang Nakhon Road, Khwaeng Wat Ratchabophit. Khet Phra Nakhon, Bangkok
Architect / Designer H.H. Prince Praditworakan H.H. Prince Krommaluang Sapphasat Supphakit Chao Phraya Thammathikoranathibadi (Mom Ratchawong Pum Malakun)
Proprietor Wat Ratchabophit Sathitmahasimaram Ratchaworawihan
Construction Date 1869 – 1870
Conservation Awarded 2007
History
Wat Ratchabophit Sathitmahasimaram Ratchaworawihan is a royal temple of the first rank. The temple was established by King Rama V as the Temple of the Reign in 1869 - 1870, following the ancient royal tradition. The temple, however, is the last temple founded by order of the king based on the tradition of establishing a specific temple of the reign.
Wat Ratchabophit Sathitmahasimaram is one of the only 3 temples with Maha Sima boundary, namely, Wat Ratchapradit Sathitmahasimaram, Wat Ratchabophit, and Wat Boromniwat. Special characteristics of Maha Sima temple is that the monks’ religious activities (Sangkhakam) are not limited to perform only in the Ubosatha (Ordination Hall), but can be performed anywhere in the boundary of Maha Sima.Important buildings and elements in Buddhawas (Buddha’s zone, area for performing religious functions) are:
Boundary Walls : surrounding the Buddhawas which is on the northern side of the temple. The walls are built of plastered brick, decorated with glazed tiles. H.R.H. Prince Krommaphraya Narisaranuwattiwong commented that the tiles were designed by Achan Daeng, a famous artist in King Rama V’s period, and the designs were sent to be made into glazed tiles in China.
Ubosatha (Ordination Hall) : A building of Thai architecture featuring 2-tiered roofs finished with coloured glazed tiles and decorative elements. Important elements of the hall are the mother-of-pearl inlaid door panels depicting Royal Decorations in master craftsmanship. The inlay works were made by Prince Krommamuen Thiwakonwongprawat, Head of Department of Mother-of-Pearl Works in the reign of King Rama V.
Another special feature of the Ubosatha is its interior decoration which applies a mix of European and Thai styles, that is, the ceilings, columns, and gilded wall designs are in European Rococo style, said to be similar to a hall in Versailles Palace of France; the original mural paintings on upper part of the walls depicts the Life of the Buddha, designed and painted by Mom Chao Prawit Chumsai; the principal Buddha image is Phra Phuttha Angkhiroat seated on a marble pedestal ordered from Italy. Later, King Rama VII had the original paintings removed andrepainted in golden falling flowers design, and added some designs to the walls between column bases and behindthe Buddha image. When King Rama VII passed away, his relics and ashes were buried at the Buddha image pedestal.
Vihara (The assembly Hall, chapel) is located to the south of the pagoda. Design and decorations are similar to those of the Ubosatha but the door panels are wood carvings, also depict Royal Decorations. Another difference is the colour scheme, that is, the interior of the Ubosatha is in blue tone, whereas the Vihara’s is in pink tone.
Pagoda: is the principal structure of the temple. The pagoda is round, situated on high base approximately equal to the roof level of the gallery, finished with five-coloured glazed tiles. The height of the pagoda is approximately 43 metres. The pagoda is surrounded by 14 niches which enshrine Buddha images, and on top of the pagoda enshrine the Buddha’s relics.
Gallery: is the element that connects the Ubosatha, 2 directional Viharas, and Vihara together. The gallery plan is circular, surrounding the pagoda in its centre, with outer columns made of marble, inner columns made of brick with capitals decorated with gilding and coloured glass mosaics. Other important structures in the Buddhawas are i.e. Phra Wihan Thit (Directional Vihara), Koei (platform for mounting royal vehicle), Phlapphla Plueang Khrueang (dressing pavilion), and gateway whose gable panels are decorated with Phra Kiao, the royal emblem of King Rama V.