อาคารศูนย์ประสานงานพิพิธภัณฑ์มีชีวิตเมืองแม่ฮ่องสอน
อาคารศูนย์ประสานงานพิพิธภัณฑ์มีชีวิตเมืองแม่ฮ่องสอน
ที่ตั้ง เลขที่ 27 ถนนสิงหนาทบำรุง ตำบลจองคำ อำเภอเมือง จังหวัดแม่ฮ่องสอน
สถาปนิก/ผู้ออกแบบ ไม่ปรากฏหลักฐานผู้ออกแบบ
สถาปนิกผู้บูรณะ: นายประกิจ คำภิไหล
ผู้ครอบครอง กรมธนารักษ์ ดูแลโดยเทศบาลเมืองแม่ฮ่องสอน
ปีที่สร้าง พ.ศ. 2497
ประวัติ
อาคารศูนย์ประสานงานพิพิธภัณฑ์มีชีวิตเมืองแม่ฮ่องสอน เดิมเป็นบ้านของแม่เฒ่าจองโอ่งและสามี หลังจากที่สามีเสียชีวิต แม่เฒ่าจองโอ่งได้ขายบ้านหลังนี้ให้กับครูฤทธิ์ ซึ่งเป็นอาจารย์ใหญ่โรงเรียนบ้านจองคำได้พักอาศัยและเป็นที่ขายกาแฟในตอนเช้าของทุกวัน หลังจากนั้นป้าแก้วได้ซื้ออาคารหลังนี้เพื่อใช้เป็นที่ขนส่งสินค้า ต่อมาในปี พ.ศ. 2520 องค์การรับส่งสินค้าและพัสดุภัณฑ์ (ร.ส.พ.) ได้ซื้ออาคารหลังนี้เพื่อใช้เป็นที่ทำการจนถึงปี พ.ศ. 2548 องค์การรับส่งสินค้าและพัสดุภัณฑ์ได้ปิดตัวลง หลังจากนั้นกรมธนารักษ์จึงเข้ามาดูแล ต่อมาในปี พ.ศ. 2552 เทศบาลเมืองแม่ฮ่องสอน โดยนายยกเทศมนตรีสุเทพ นุชทรวง ในขณะนั้น ได้ดำเนินการปรับปรุงอาคารหลังนี้เพื่อใช้เป็นพิพิธภัณฑ์มีชีวิตเมืองแม่ฮ่องสอน โดยการดำเนินการปรับปรุงอาคารได้รักษารูปแบบทางสถาปัตยกรรมดั้งเดิมของอาคารไว้
อาคารศูนย์ประสานงานพิพิธภัณฑ์มีชีวิตเมืองแม่ฮ่องสอน เป็นอาคารไม้ 2 ชั้น ชั้นล่างเป็นส่วนแสดงนิทรรศการหมุนเวียน ห้องฉายสื่อแนะนำการท่องเที่ยวเมืองแม่ฮ่องสอนและบริเวณใกล้เคียง ด้านหลังเป็นส่วนบริการสาธารณะ บันไดทางขึ้นอาคารชั้น 2 อยู่บริเวณกลางอาคาร พื้นที่ชั้น 2 ประกอบด้วย ห้องโถง ห้องแสดงงานถาวร ระเบียงด้านหน้าและด้านข้างอาคาร โครงสร้างพื้นชั้น 1 เป็นคอนกรีตเสริมเหล็กขัดมันผสมสีเขียว ส่วนโครงสร้างพื้นและวัสดุปูพื้นชั้น 2 เป็นไม้ ผนังอาคารเป็นโครงเคร่าไม้บุด้วยไม้ตีซ้อนเกล็ด หลังคาโครงสร้างไม้เดิมเสริมความแข็งแรงบางส่วน มุงด้วยกระเบื้องลอนคู่ หน้าต่างเป็นบานลูกฟักไม้ ประตูทางเข้าด้านหน้าอาคารเป็นประตูเป็นบานเฟี้ยมเดิม เหนือประตูเป็นช่องระบายอากาศ ลักษณะทางสถาปัตยกรรมเป็นการผสมผสานระหว่างสถาปัตยกรรมไทยใหญ่และตะวันตกที่มีความเรียบง่าย สวยงาม นอกจากได้ปรับปรุงอาคารแล้ว ยังมีการปรับปรุงบ่อน้ำเดิมและพื้นที่ว่างด้านข้างอาคารให้เป็นลานกิจกรรมอีกด้วย
อาคารศูนย์ประสานงานพิพิธภัณฑ์มีชีวิตเมืองแม่ฮ่องสอน แสดงให้เห็นถึงแนวคิดของผู้ที่มีส่วนเกี่ยวข้องในการปรับปรุงฟื้นฟูอาคารไม้ที่มีลักษณะทางสถาปัตยกรรมที่สวยงาม โดยคงรูปแบบดั้งเดิมของอาคารไว้ได้ และสามารถปรับเปลี่ยนการใช้สอยภายในใหม่ โดยไม่ต้องมีการเปลี่ยนแปลงของโครงสร้างมากนัก ถือว่าเป็นการช่วยรักษามรดกทางประวัติศาสตร์ และสถาปัตยกรรมที่มีคุณค่าของเมืองแม่ฮ่องสอน
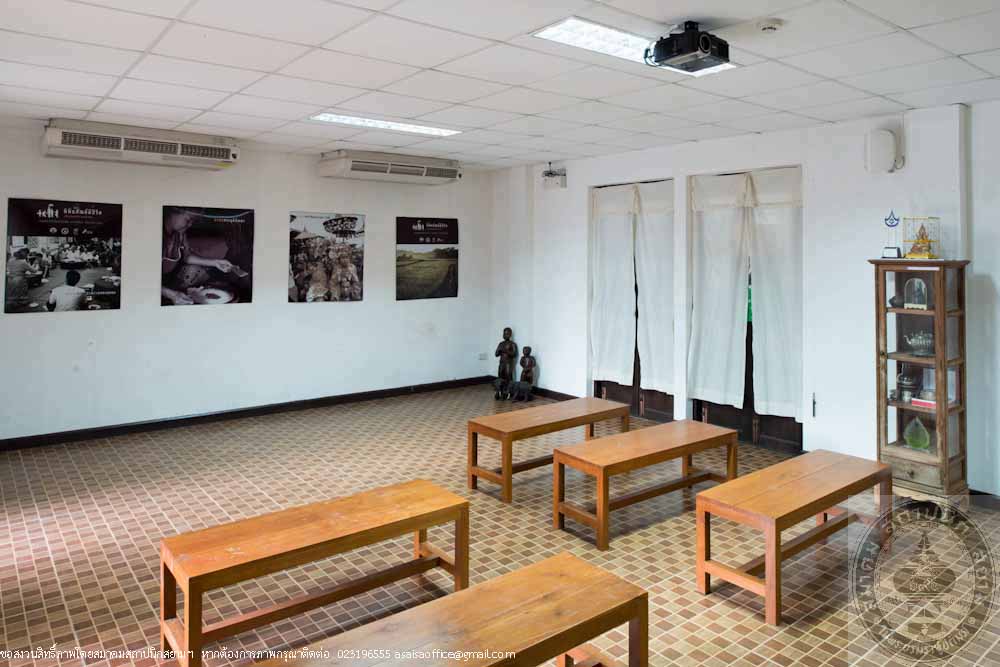
อาคารศูนย์ประสานงานพิพิธภัณฑ์มีชีวิตเมืองแม่ฮ่องสอน
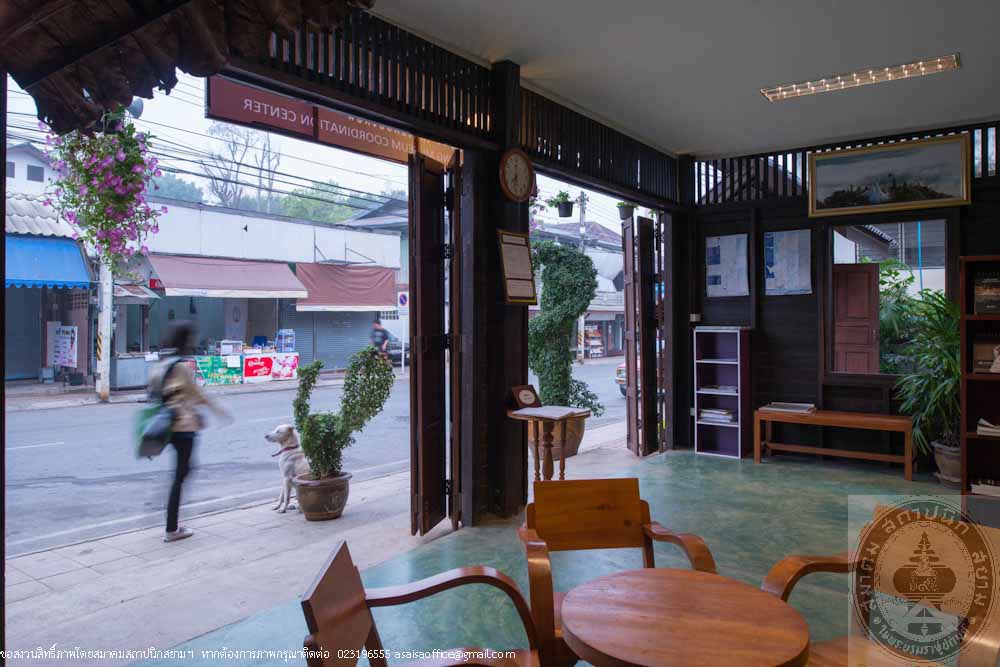
อาคารศูนย์ประสานงานพิพิธภัณฑ์มีชีวิตเมืองแม่ฮ่องสอน
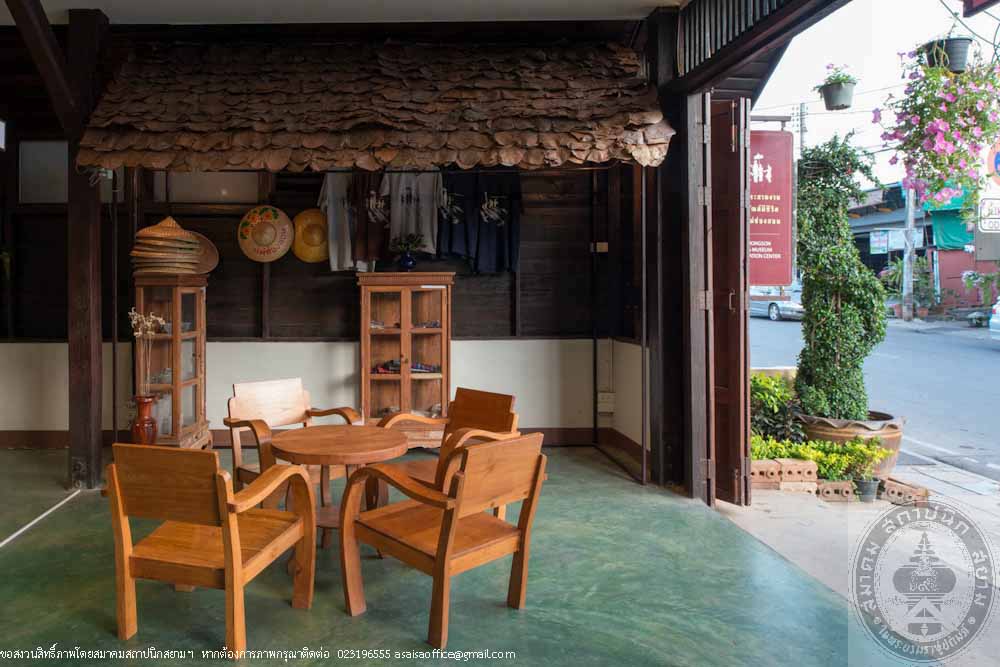
อาคารศูนย์ประสานงานพิพิธภัณฑ์มีชีวิตเมืองแม่ฮ่องสอน
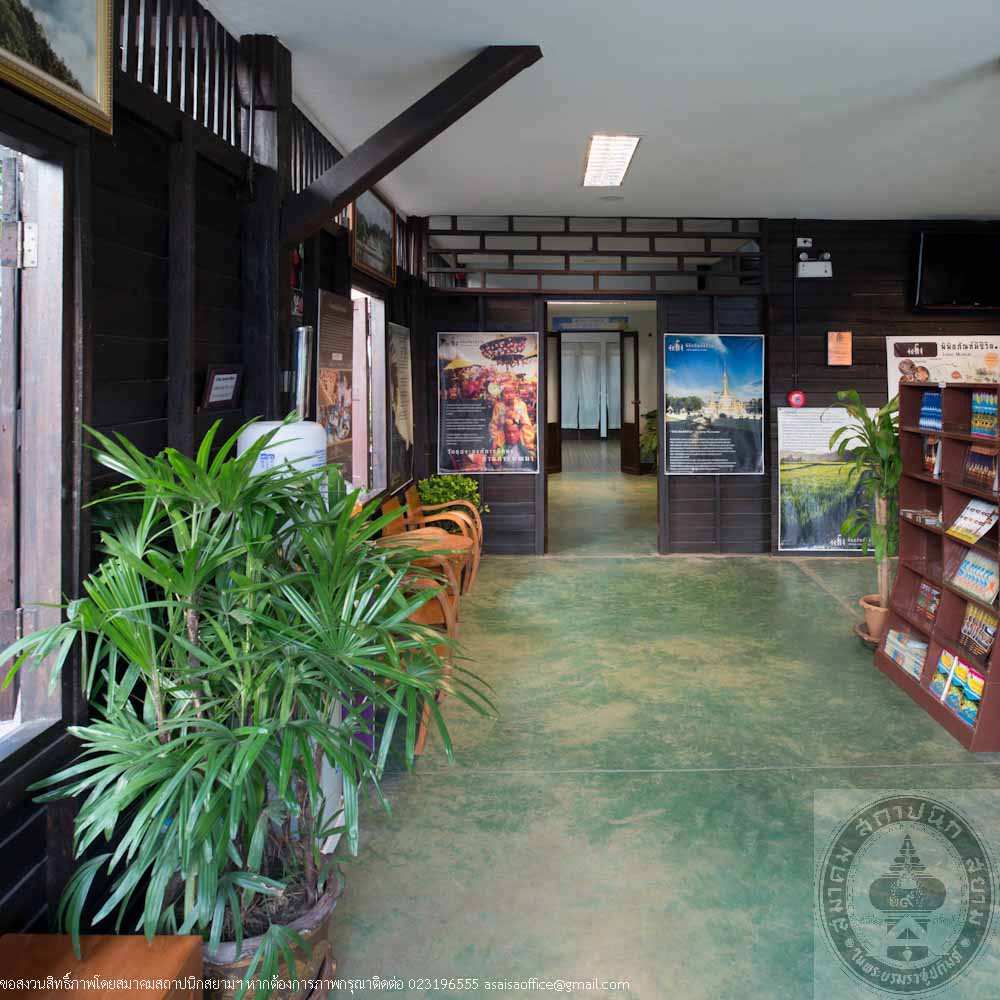
อาคารศูนย์ประสานงานพิพิธภัณฑ์มีชีวิตเมืองแม่ฮ่องสอน
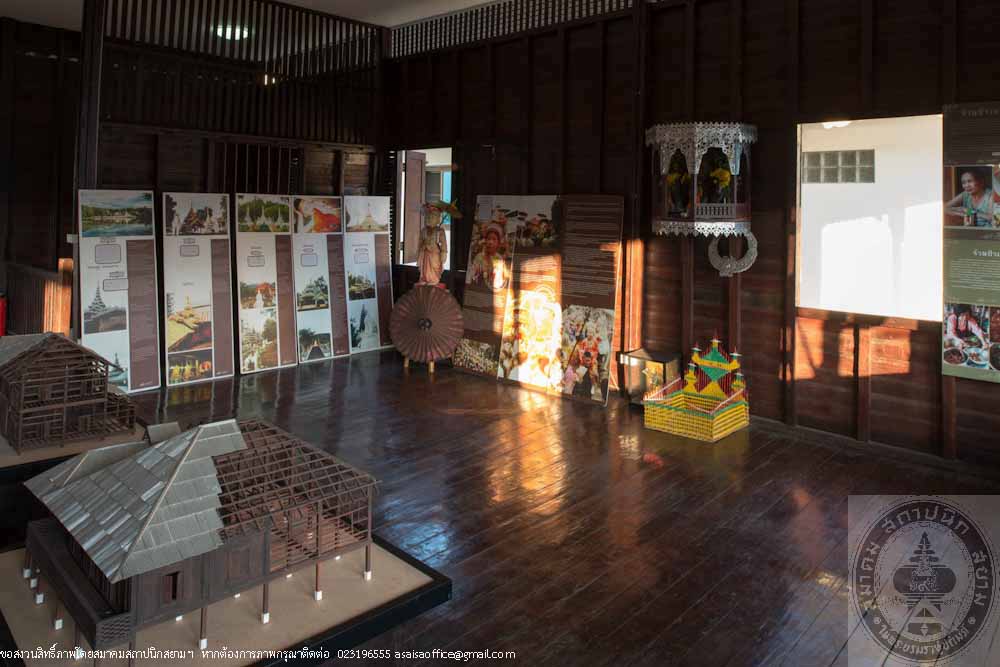
อาคารศูนย์ประสานงานพิพิธภัณฑ์มีชีวิตเมืองแม่ฮ่องสอน
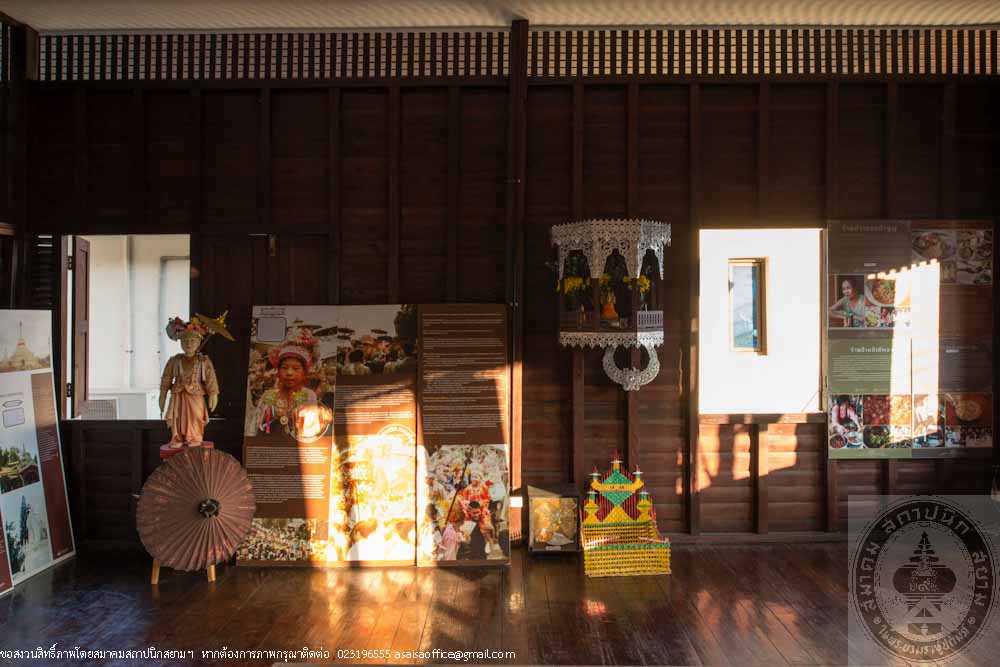
อาคารศูนย์ประสานงานพิพิธภัณฑ์มีชีวิตเมืองแม่ฮ่องสอน
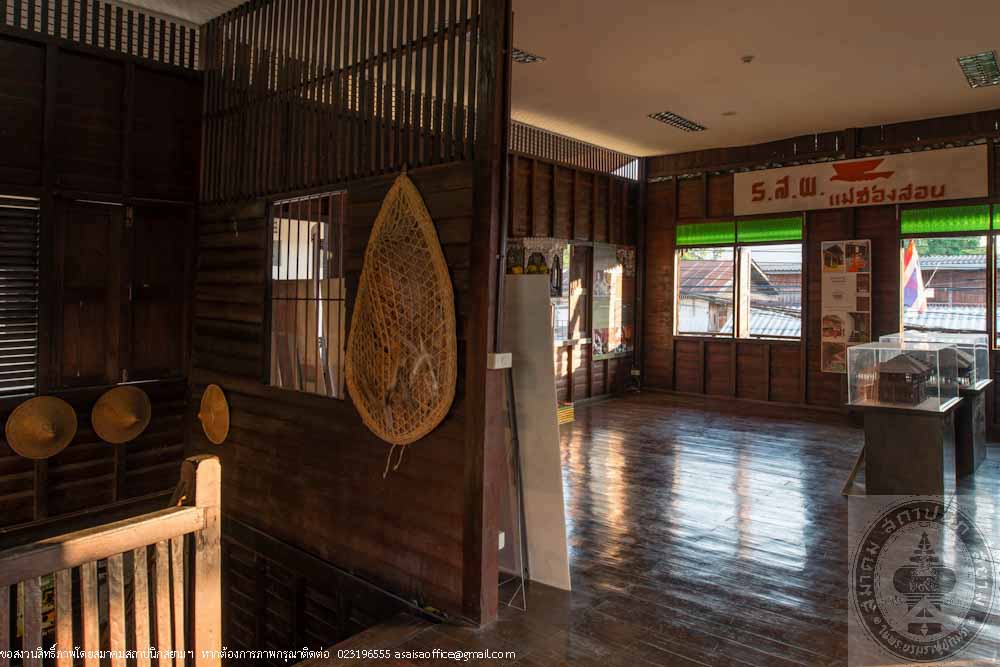
อาคารศูนย์ประสานงานพิพิธภัณฑ์มีชีวิตเมืองแม่ฮ่องสอน
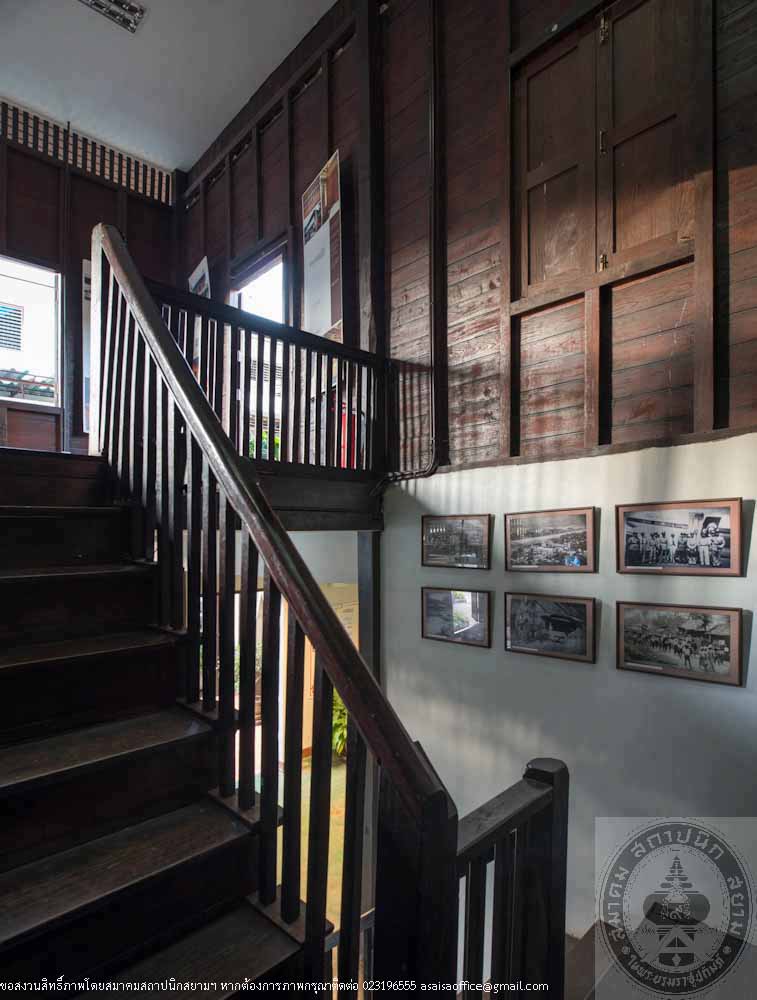
อาคารศูนย์ประสานงานพิพิธภัณฑ์มีชีวิตเมืองแม่ฮ่องสอน
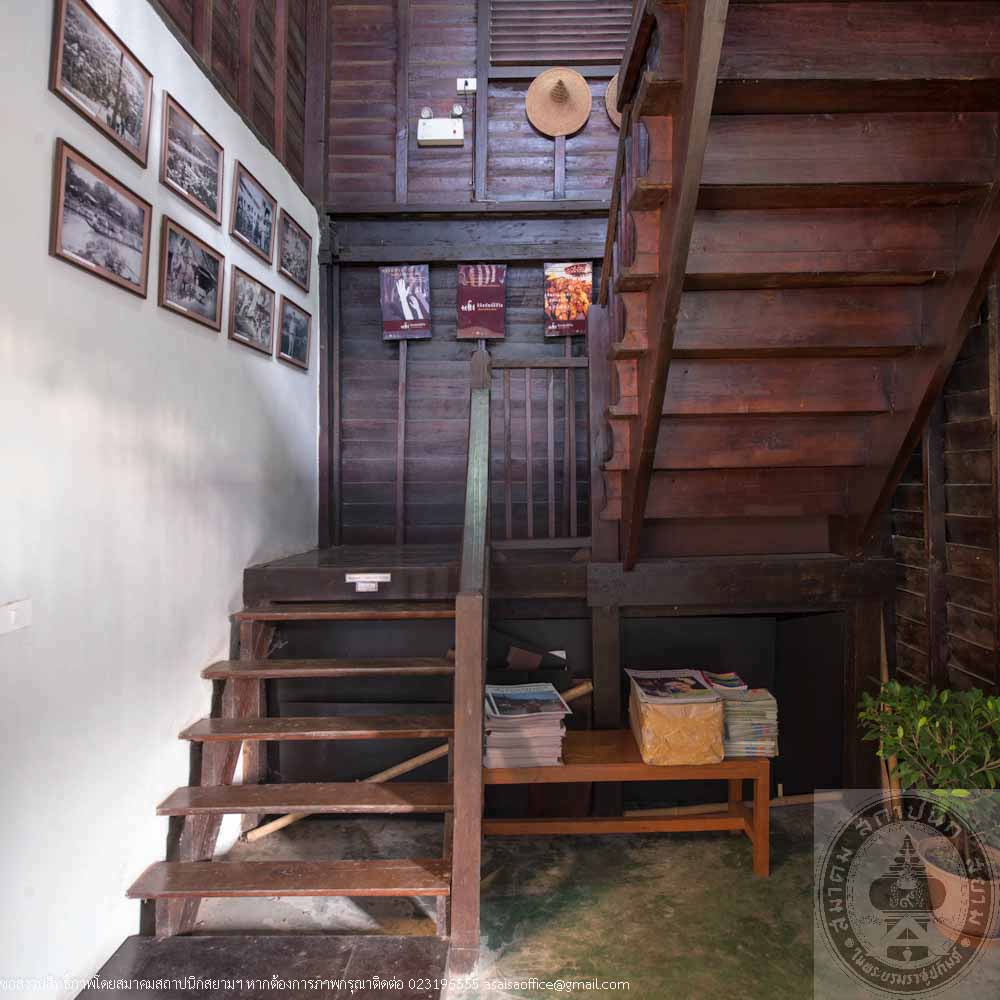
อาคารศูนย์ประสานงานพิพิธภัณฑ์มีชีวิตเมืองแม่ฮ่องสอน
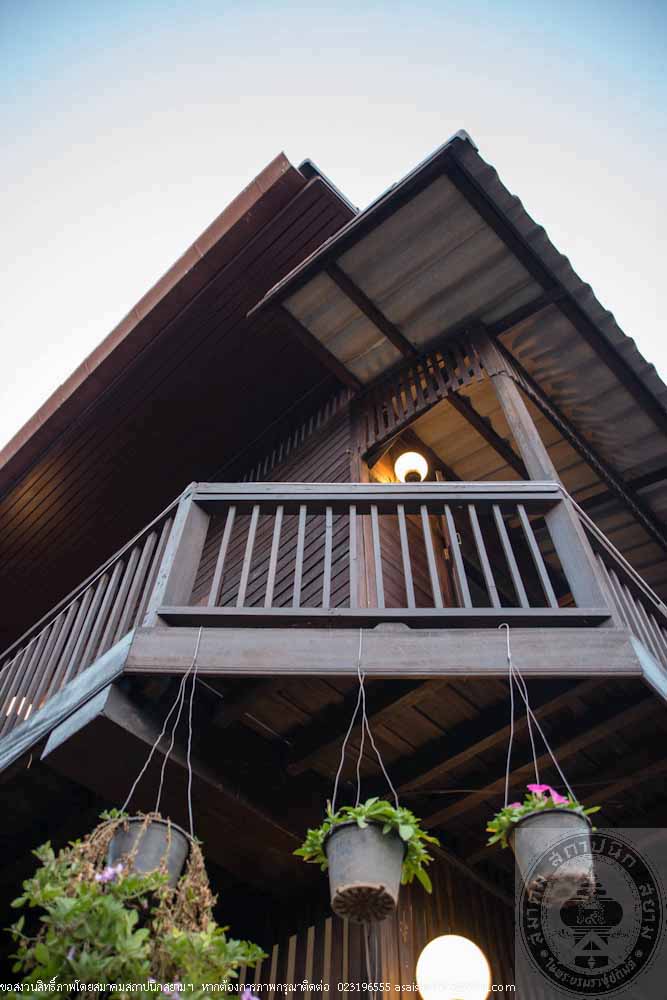
อาคารศูนย์ประสานงานพิพิธภัณฑ์มีชีวิตเมืองแม่ฮ่องสอน
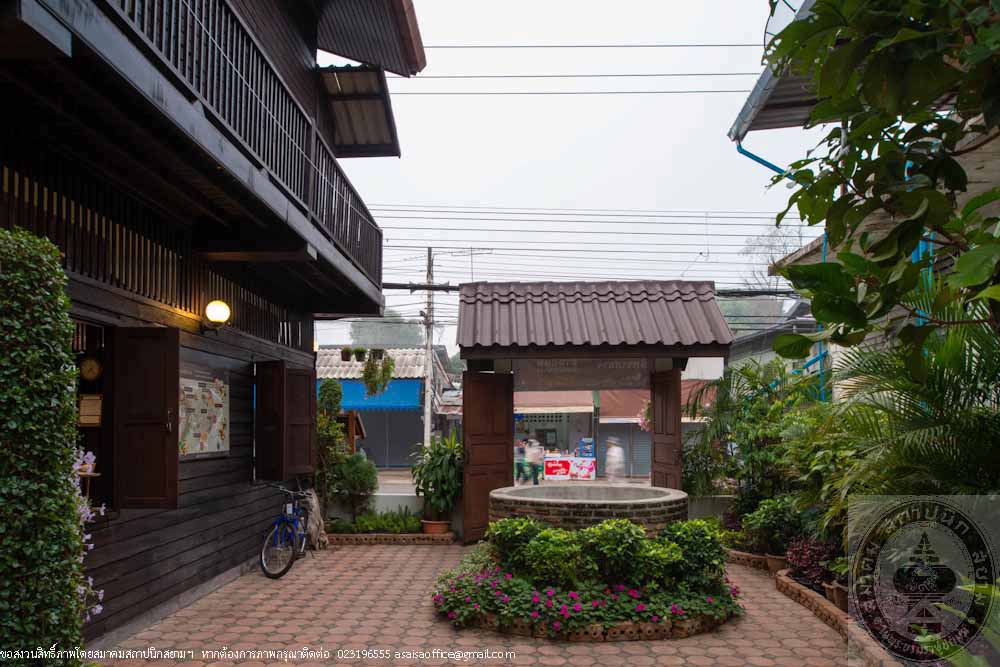
อาคารศูนย์ประสานงานพิพิธภัณฑ์มีชีวิตเมืองแม่ฮ่องสอน
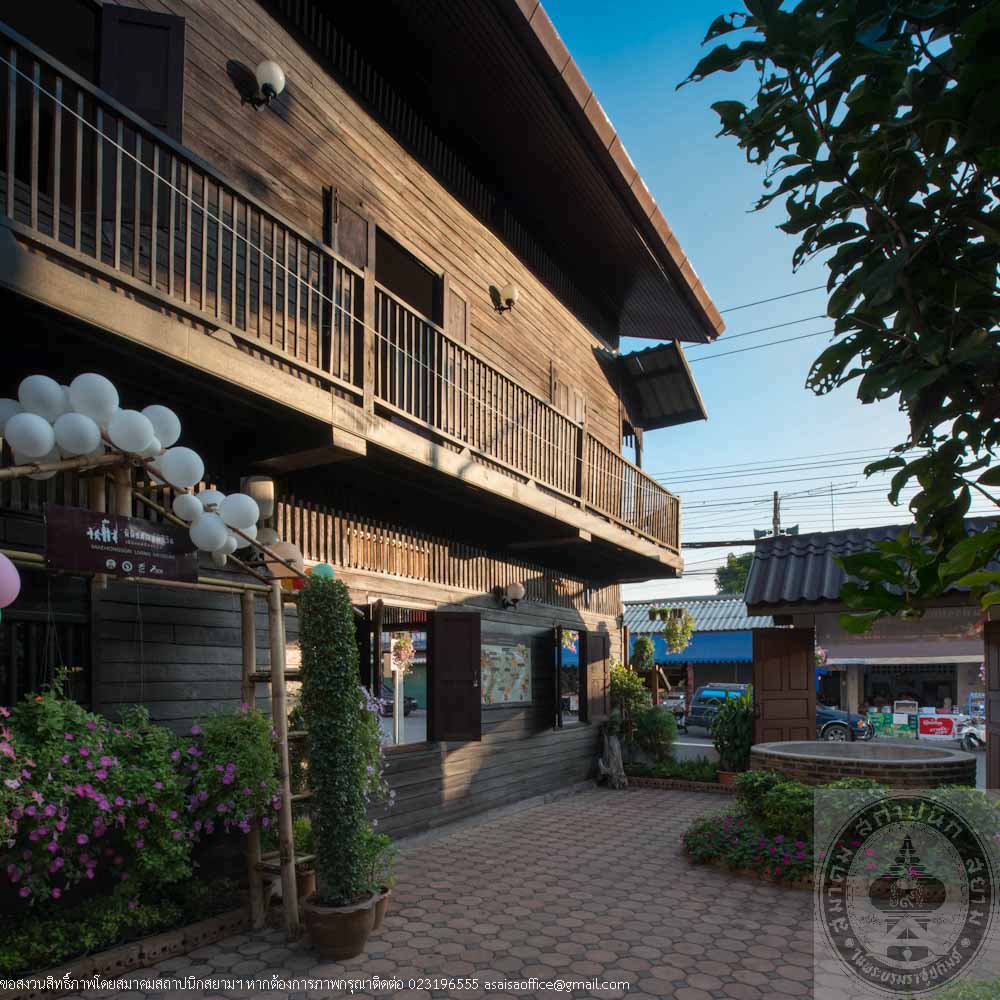
อาคารศูนย์ประสานงานพิพิธภัณฑ์มีชีวิตเมืองแม่ฮ่องสอน
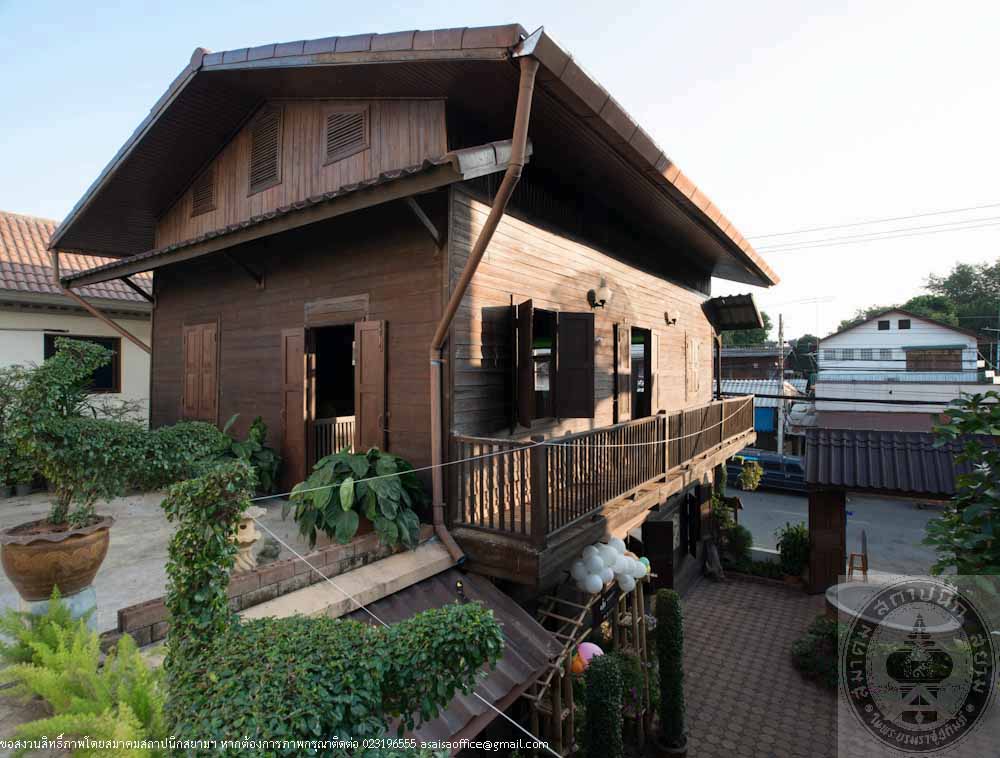
อาคารศูนย์ประสานงานพิพิธภัณฑ์มีชีวิตเมืองแม่ฮ่องสอน
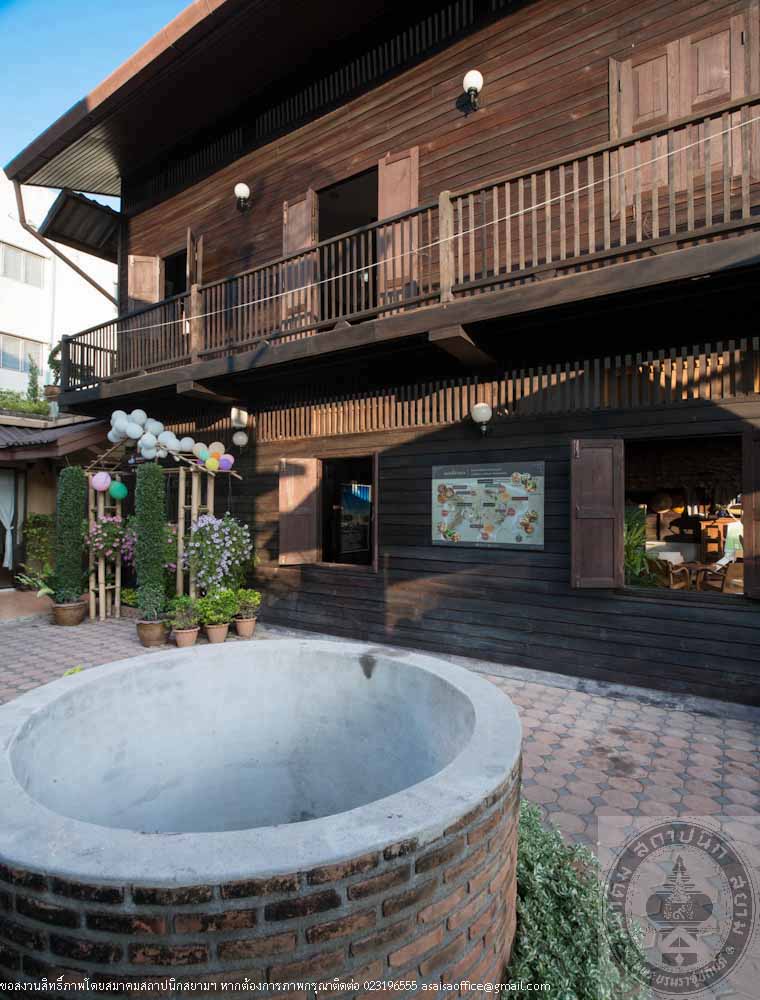
อาคารศูนย์ประสานงานพิพิธภัณฑ์มีชีวิตเมืองแม่ฮ่องสอน
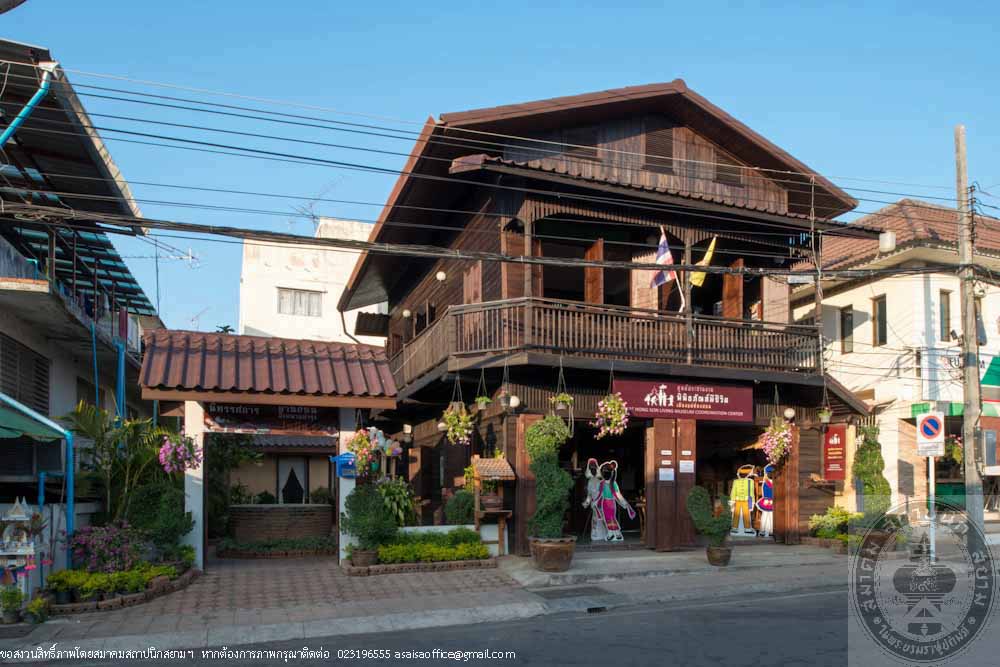
อาคารศูนย์ประสานงานพิพิธภัณฑ์มีชีวิตเมืองแม่ฮ่องสอน
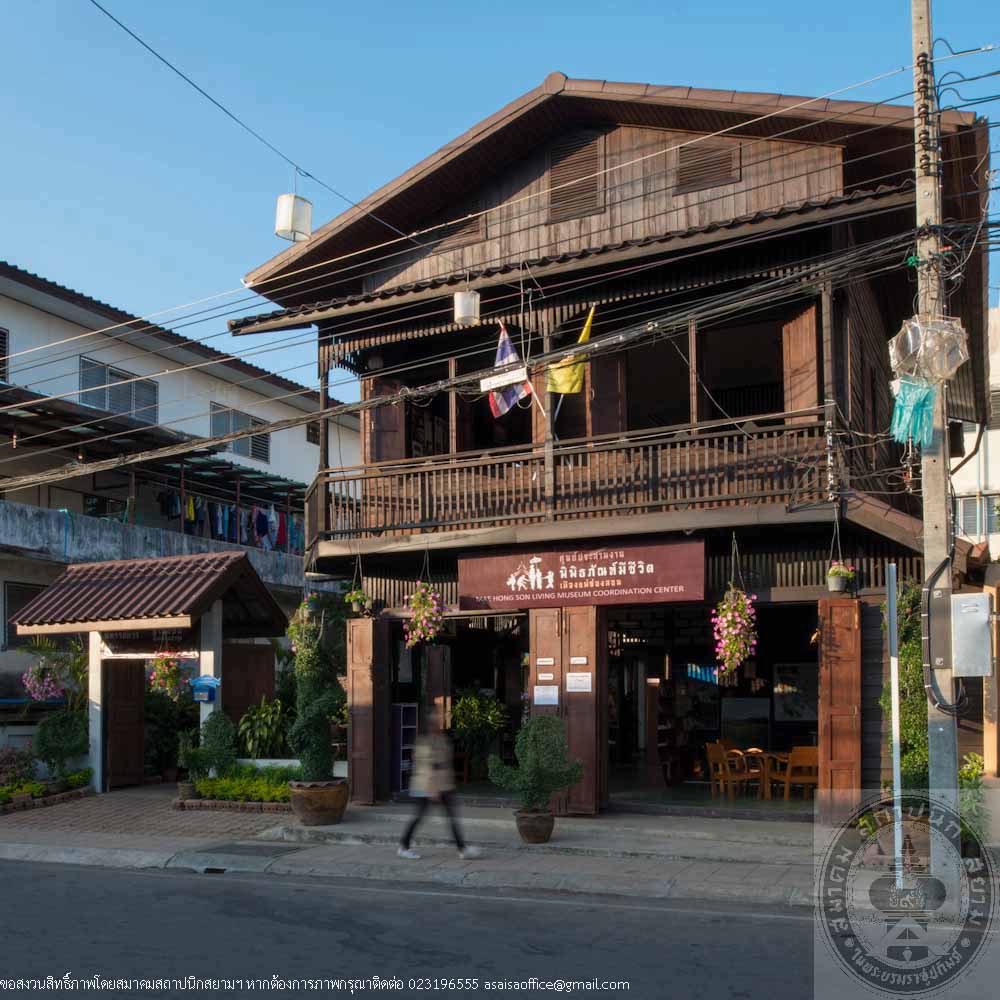
อาคารศูนย์ประสานงานพิพิธภัณฑ์มีชีวิตเมืองแม่ฮ่องสอน
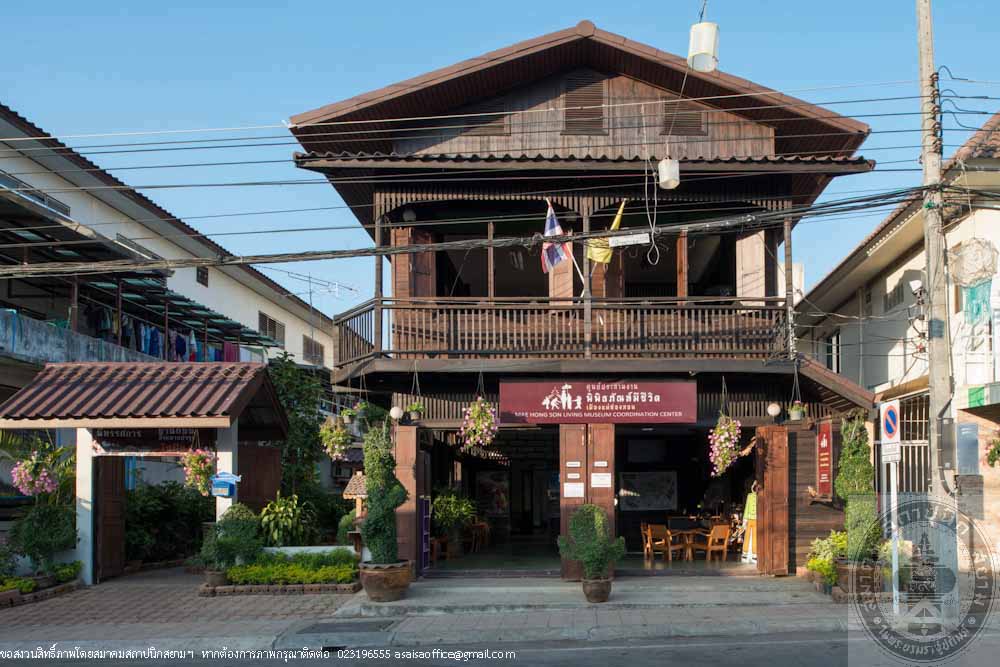
อาคารศูนย์ประสานงานพิพิธภัณฑ์มีชีวิตเมืองแม่ฮ่องสอน
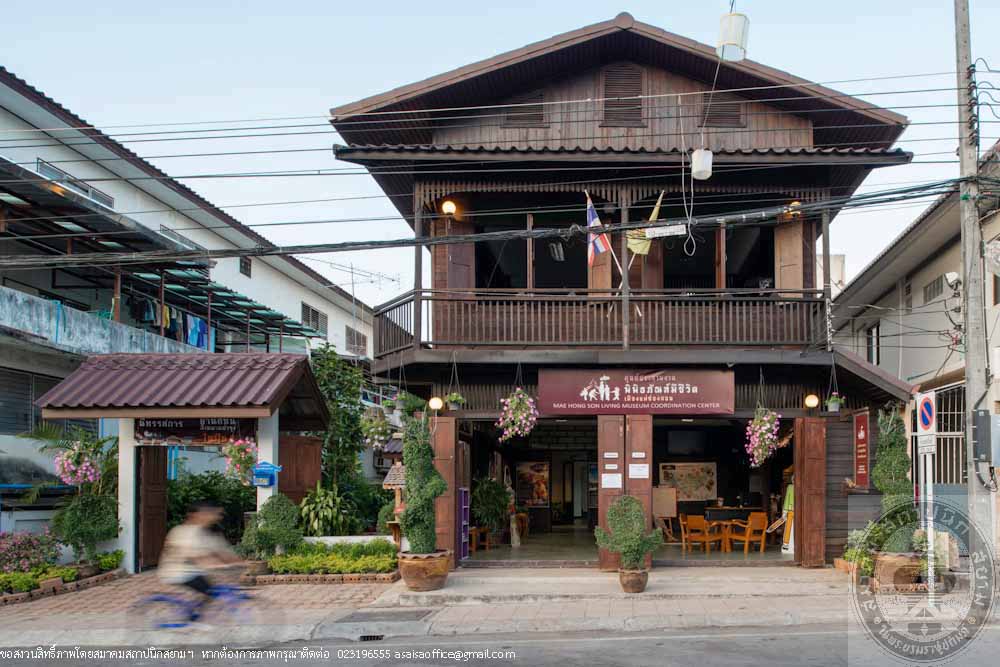
อาคารศูนย์ประสานงานพิพิธภัณฑ์มีชีวิตเมืองแม่ฮ่องสอน
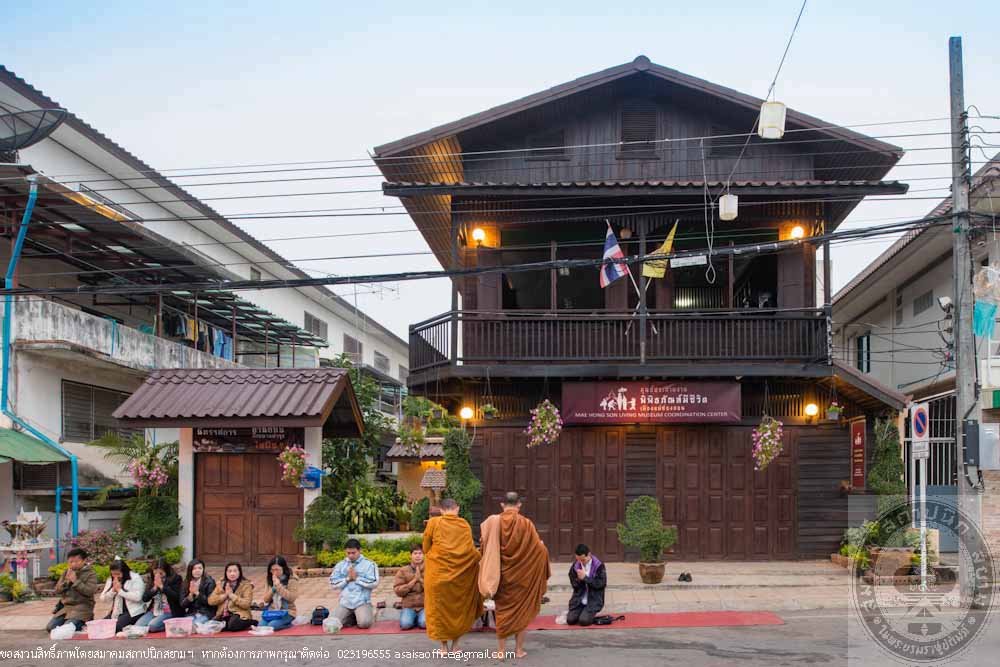
อาคารศูนย์ประสานงานพิพิธภัณฑ์มีชีวิตเมืองแม่ฮ่องสอน
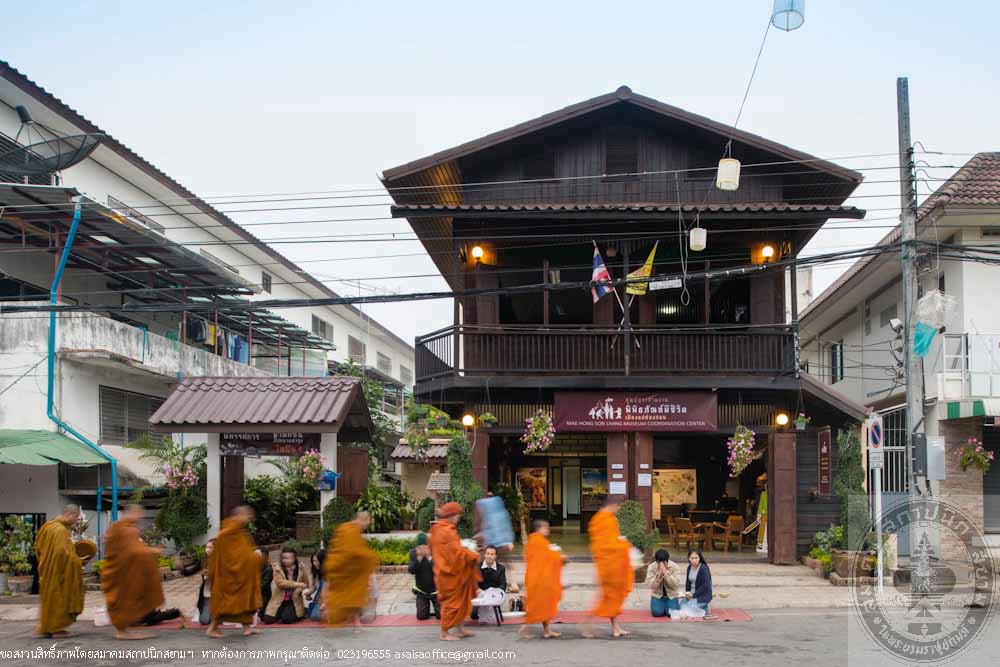
อาคารศูนย์ประสานงานพิพิธภัณฑ์มีชีวิตเมืองแม่ฮ่องสอน
-

อาคารศูนย์ประสานงานพิพิธภัณฑ์มีชีวิตเมืองแม่ฮ่องสอน
-

อาคารศูนย์ประสานงานพิพิธภัณฑ์มีชีวิตเมืองแม่ฮ่องสอน
-

อาคารศูนย์ประสานงานพิพิธภัณฑ์มีชีวิตเมืองแม่ฮ่องสอน
-

อาคารศูนย์ประสานงานพิพิธภัณฑ์มีชีวิตเมืองแม่ฮ่องสอน
-

อาคารศูนย์ประสานงานพิพิธภัณฑ์มีชีวิตเมืองแม่ฮ่องสอน
-

อาคารศูนย์ประสานงานพิพิธภัณฑ์มีชีวิตเมืองแม่ฮ่องสอน
-

อาคารศูนย์ประสานงานพิพิธภัณฑ์มีชีวิตเมืองแม่ฮ่องสอน
-

อาคารศูนย์ประสานงานพิพิธภัณฑ์มีชีวิตเมืองแม่ฮ่องสอน
-

อาคารศูนย์ประสานงานพิพิธภัณฑ์มีชีวิตเมืองแม่ฮ่องสอน
-

อาคารศูนย์ประสานงานพิพิธภัณฑ์มีชีวิตเมืองแม่ฮ่องสอน
-

อาคารศูนย์ประสานงานพิพิธภัณฑ์มีชีวิตเมืองแม่ฮ่องสอน
-

อาคารศูนย์ประสานงานพิพิธภัณฑ์มีชีวิตเมืองแม่ฮ่องสอน
-

อาคารศูนย์ประสานงานพิพิธภัณฑ์มีชีวิตเมืองแม่ฮ่องสอน
-

อาคารศูนย์ประสานงานพิพิธภัณฑ์มีชีวิตเมืองแม่ฮ่องสอน
-

อาคารศูนย์ประสานงานพิพิธภัณฑ์มีชีวิตเมืองแม่ฮ่องสอน
-

อาคารศูนย์ประสานงานพิพิธภัณฑ์มีชีวิตเมืองแม่ฮ่องสอน
-

อาคารศูนย์ประสานงานพิพิธภัณฑ์มีชีวิตเมืองแม่ฮ่องสอน
-

อาคารศูนย์ประสานงานพิพิธภัณฑ์มีชีวิตเมืองแม่ฮ่องสอน
-

อาคารศูนย์ประสานงานพิพิธภัณฑ์มีชีวิตเมืองแม่ฮ่องสอน
-

อาคารศูนย์ประสานงานพิพิธภัณฑ์มีชีวิตเมืองแม่ฮ่องสอน
Mae Hong Son Living Museum Coordination Center
Location 27 Singhanat Bamrung Rd., Jong Kham, Muang Mae Hong Son
Architect/ Designer Designer is unknown
Restoration architect: Prakit Kampilai
Owner Department of Treasury. Maintained by the municipality of Mae Hong Son
Year Built 1954
History
The building that houses the Coordination Center of Mae Hong Son Living Museum was formerly the home of Mae Tao Chong Ong and her husband. After her husband passed away, Mae Tao Chong Ong sold this house to Khu Rit, headmaster of Baan Chong Kham School, who lived there and sold coffee out of his house in the morning. The house was later sold to Pa Kaew who converted the building into a warehouse. In 1977, Express Transportation Organization purchased the building and used it as an office until it shut down in 2005. Department of Treasury then took over the building in 2009. The municipality of Mae Hong Son under the management of Suthep chompoonuch, the Municipal Council at the time renovated the building into Mae Hong Son Living Museum whereas the building original architecture was preserved.
The Coordination Center for Mae Hong Son Living Museum is a two story wood building. The ground floor is a rotating exhibition area and a projection room that display information on Mae Hong Son tourist attractions and nearby area. Public service in rear. Stairs leading up to second floor located in the center of the building. Area on the second floor consists of the main hall, permanent exhibition room, front and side balcony. Reinforced concrete flooring on the ground floor, polished with green paint while the second floor is wood. The building sidings are wood panels overlaid. The roof remains in its original wooden structure with supports in some parts and covered with roman tiles. Patterned window pane. Original accordion wood doors in the front of the building with over the door vent. A mix of Thai Yai and western architectural style which is simple but charming. Besides restoring the building, the original pond and an open space on the side of the house had also gone through some adjustment and turned into an activity court.
The Coordination Center building of Mae Hong Son Living Museum demonstrated the concept of everyone involved in the restoring of a wooden house with beautiful architectural style by preserving the original structure of the building with an ability to modify the building interior without making too much adjustment on the building structure. This is therefore another project that help preserve historical and architectural heritage of Mae Hong Son.