อาคารสมาคมนิสิตเก่าจุฬาลงกรณ์มหาวิทยาลัยในพระบรมราชูปถัมภ์
อาคารสมาคมนิสิตเก่าจุฬาลงกรณ์มหาวิทยาลัยในพระบรมราชูปถัมภ์
ที่ตั้ง ถนนพญาไท แขวงวังใหม่ เขตปทุมวัน กรุงเทพมหานคร
สถาปนิก / ผู้ออกแบบ เจน สกลธนารักษ์
ผู้ครอบครอง สมาคมนิสิตเก่า จุฬาลงกรณ์มหาวิทยาลัย ในพระบรมราชูปถัมภ์
ปีที่สร้าง พ.ศ. 2510
ปีที่ได้รับรางวัล พ.ศ. 2553
ประวัติ
สมาคมนิสิตเก่า จุฬาลงกรณ์มหาวิทยาลัย ในพระบรมราชูปถัมภ์ (สนจ.) ก่อตั้งขึ้นเมื่อวันที่ 16 กุมภาพันธ์ พ.ศ. 2489 โดยคณะผู้ก่อตั้งสมาคมนิสิตเก่า ผู้บริหารมหาวิทยาลัย และคณาจารย์ จำนวน 1,350 คน ร่วมประชุมเพื่อก่อตั้งสมาคม โดยในครั้งแรกนั้นใช้ชื่อว่า สมาคมนิสิตเก่าจุฬาลงกรณ์มหาวิทยาลัย ต่อมาได้รับพระมหากรุณาธิคุณจากพระบาทสมเด็จ พระเจ้าอยู่หัว อานันทมหิดล รัชกาลที่ 8 ทรงรับสมาคมนิสิตเก่าจุฬาลงกรณ์มหาวิทยาลัยไว้ในพระบรมราชูปถัมภ์ เมื่อวันที่ 15 กรกฎาคม พ.ศ. 2489 มีพระเจ้าวรวงศ์เธอ พระองค์เจ้าวรรณไวทยากร ทรงเป็นนายกสมาคมพระองค์แรก มีวัตถุประสงค์ เพื่อส่งเสริมความสามัคคี สงเคราะห์ซึ่งกันและกัน ส่งเสริมการกีฬา การบันเทิง การศึกษา เผยแพร่วิทยาการ ส่งเสริมเกียรติ แห่งสถานศึกษา และสมาชิกผู้ได้ประกอบกิจอันเป็นประโยชน์มีชื่อเสียง การดำเนินงานของสมาคมครั้งแรกนั้นใช้พื้นที่บริเวณร้านไชยณรงค์เป็นสำนักงาน หลังจากนั้น 2 ปี จึงย้ายมาใช้เรือนเก่าที่เคยเป็นบ้านพักผู้บัญชาการจุฬาลงกรณ์มหาวิทยาลัย(ตำแหน่งนี้เปลี่ยนเป็นอธิการบดีในเวลาต่อมา) ปัจจุบันเรือนเก่านี้ คือ เรือนภะรตราชา ซึ่งเป็นอาคารที่ได้รับรางวัลอาคารอนุรักษ์ศิลปสถาปัตยกรรมดีเด่นจากสมาคมสถาปนิกสยาม ในพระบรมราชูปถัมภ์ ในปี พ.ศ. 2540 จนกระทั่งเมื่อจุฬาลงกรณ์มหาวิทยาลัย มีอายุครบ 50 ปี ทางสมาคมจึงได้รับอนุมัติให้จัดสร้างอาคารที่ทำการถาวรของสมาคมขึ้นบนพื้นที่ขนาดครึ่งไร่ ริมถนนพญาไท โดยนายเจน สกลธนารักษ์ เป็นสถาปนิกออกแบบ
อาคารสมาคมนิสิตเก่ามีลักษณะทางสถาปัตยกรรมสมัยใหม่แบบ Brutalist เป็นทรงสี่เหลี่ยม ผนังอาคารเป็นแบบปิดทึบสื่อถึงความเป็นอิสระจากภายนอก แต่ยังคงรับแสงสว่างและระบายอากาศโดยอาศัยการจัดวางระนาบตื้นลึกของผนัง เพิ่มความน่าสนใจของตัวอาคารด้วยการใช้เทคโนโลยีการหล่อคอนกรีตให้เป็นผิวลอนลูกฟูก เพื่อให้เกิดแสงเงาบนพื้นผิวตัวอาคารและเพิ่มความน่าสนใจ ภายในอาคารแบ่งเป็นห้องต่างๆ เพื่อจัดกิจกรรมของทางสมาคม เช่น ห้องจัดเลี้ยง หอพัก ห้องกีฬาในร่ม ห้องประชุม และห้องสมุด เป็นต้น
ปัจจุบันสมาคมนิสิตเก่าได้ทำการซ่อมบำรุงและอนุรักษ์เพื่อรักษาประวัติศาสตร์ส่วนหนึ่งของจุฬาลงกรณ์มหาวิทยาลัยและรักษามรดกสถาปัตยกรรมที่เป็นตัวแทนของยุคสมัยที่ตัวอาคารได้ก่อสร้างขึ้น
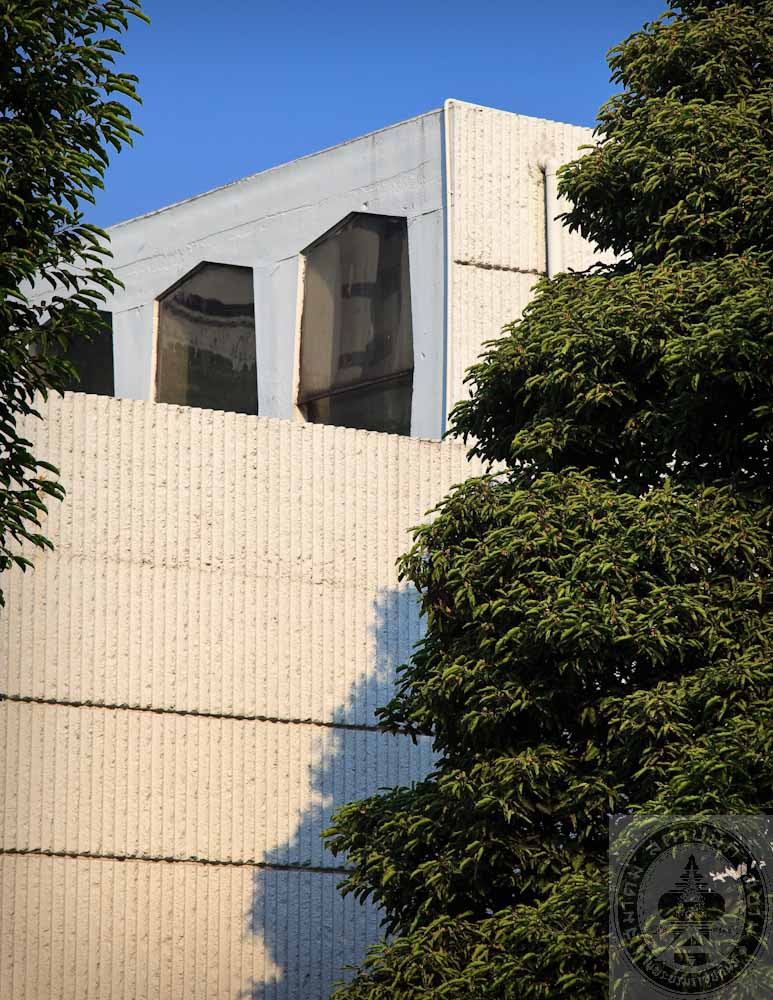
สมาคมนิสิตเก่าจุฬา
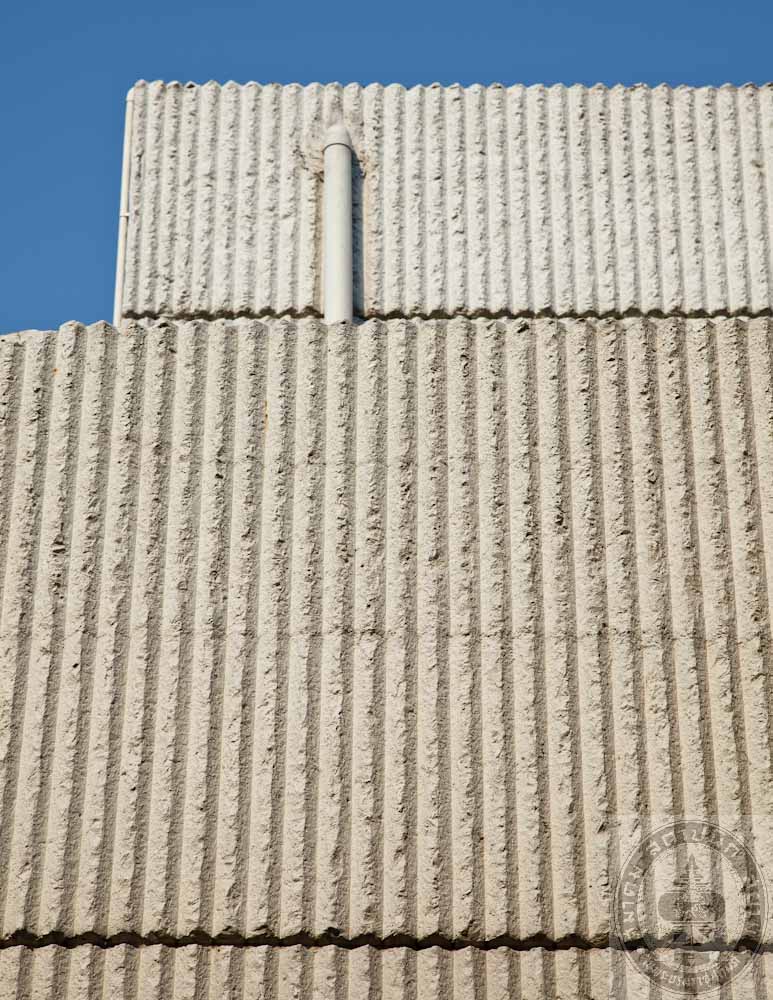
สมาคมนิสิตเก่าจุฬา
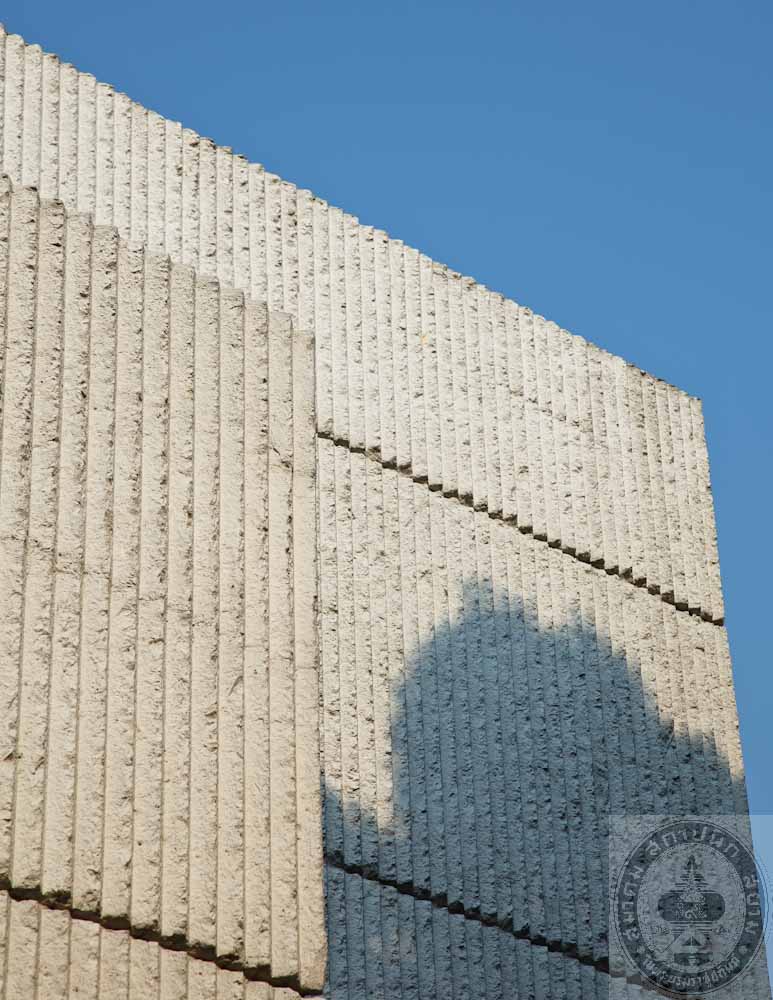
สมาคมนิสิตเก่าจุฬา
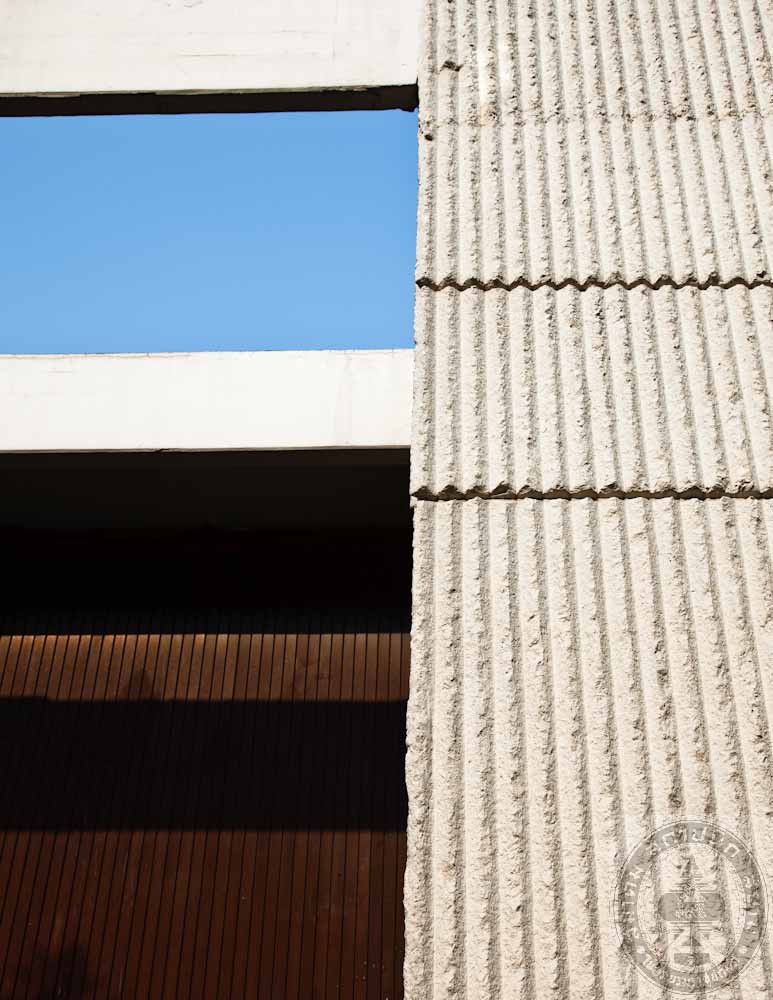
สมาคมนิสิตเก่าจุฬา
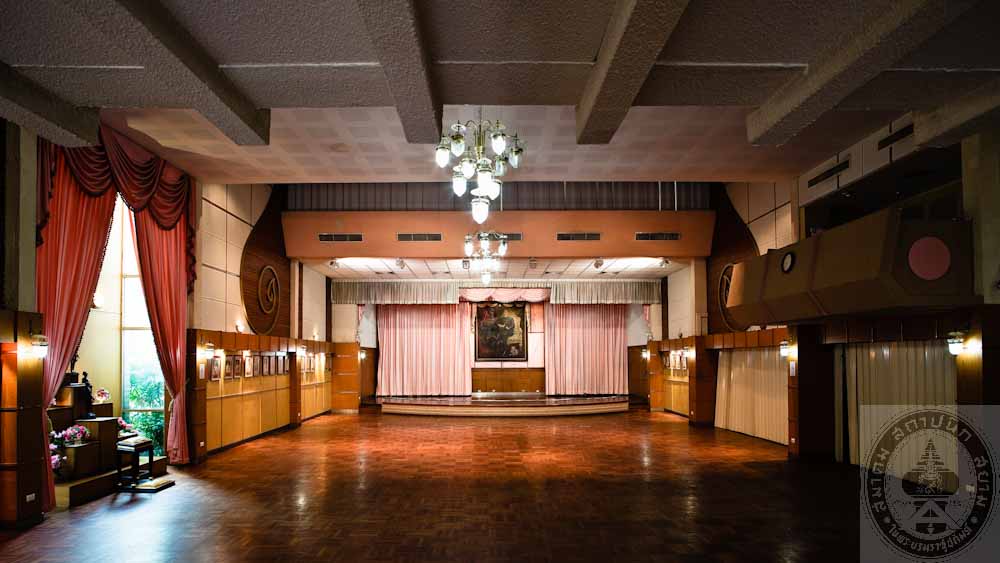
สมาคมนิสิตเก่าจุฬา
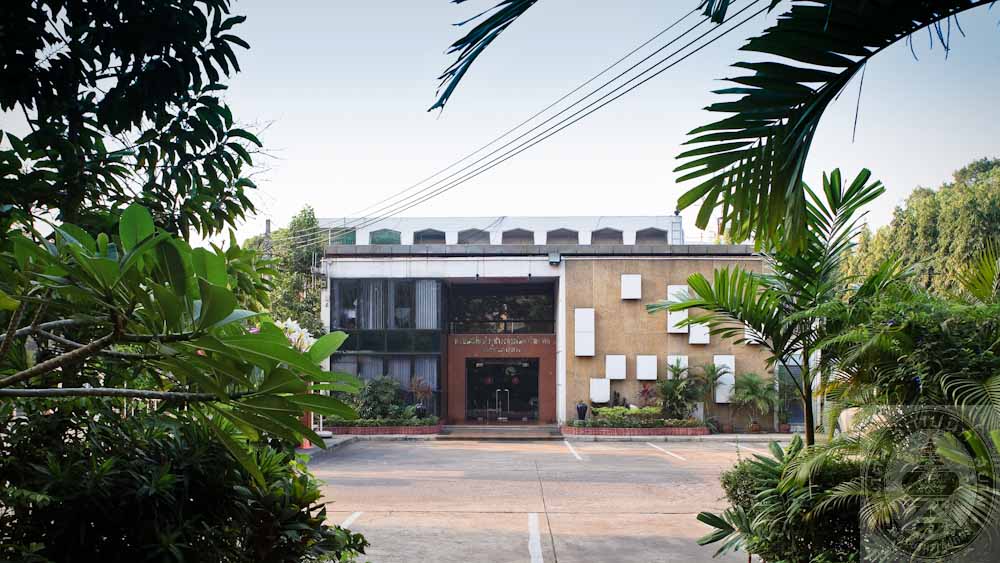
สมาคมนิสิตเก่าจุฬา
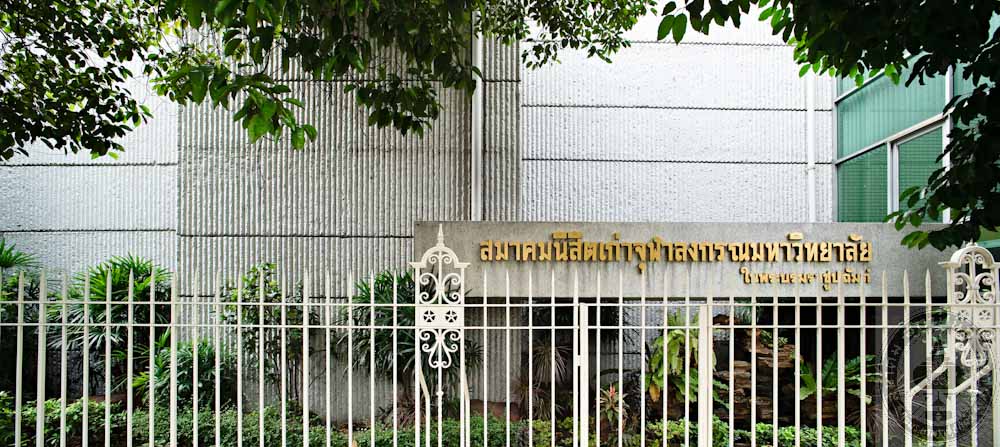
สมาคมนิสิตเก่าจุฬา
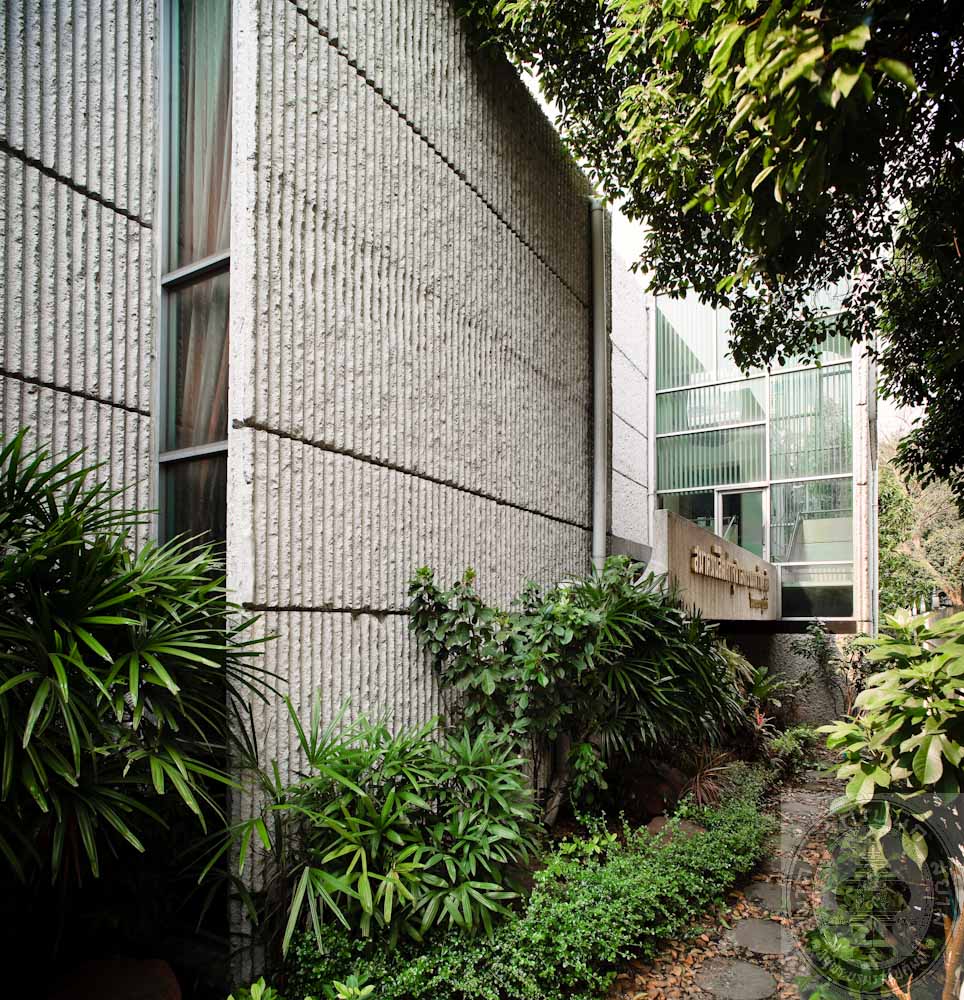
สมาคมนิสิตเก่าจุฬา
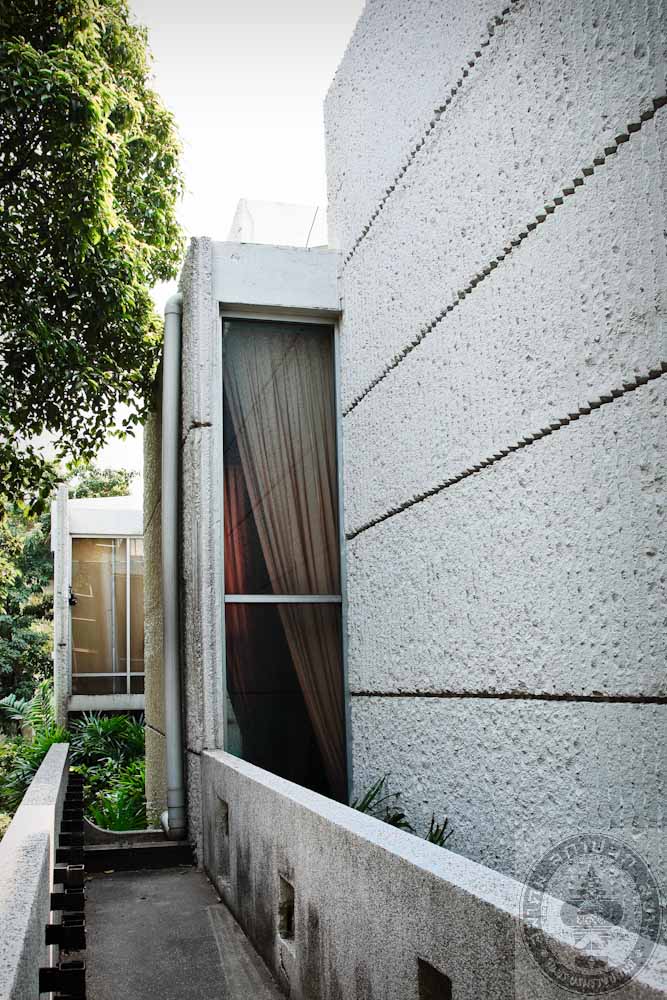
สมาคมนิสิตเก่าจุฬา
-

สมาคมนิสิตเก่าจุฬา
-

สมาคมนิสิตเก่าจุฬา
-

สมาคมนิสิตเก่าจุฬา
-

สมาคมนิสิตเก่าจุฬา
-

สมาคมนิสิตเก่าจุฬา
-

สมาคมนิสิตเก่าจุฬา
-

สมาคมนิสิตเก่าจุฬา
-

สมาคมนิสิตเก่าจุฬา
-

สมาคมนิสิตเก่าจุฬา
Chulalongkorn University Alumni Association under the Patronage of His Majesty the King
Location Phayathai Raod, Khwaeng Wang Mai, Khet Pathumwan, Bangkok
Architect / Designer Jane Sakonthanarak
Proprietor Chulalongkorn University Alumni Association under the Patronage of H.M. the King
Date of Construction 1967
Conservation Awarded 2010
History
Chulalongkorn University Alumni Association under the Patronage of His Majesty the King was established on February 16th 1946 by 1,350 founders of the Alumni Association who were directors of the university and professors meeting for the association establishment. The first name given was “Chulalongkorn University Alumni Association”. Later it received royal grace from King Ananda Mahidol to be under the patronage on July 15th 1946. H.R.H. Prince Wan Waithyakon was the first president. Consisting of beneficial members, its aim was to promote harmony, mutual aid, sports, entertainment, education, and disseminating knowledge to honor the institute.
The area around the Chainarong store was originally used as an office. Two years later, it moved to the first floor of an old building located behind the current students’ co-operative. Eventually, the university wanted the area back to construct a library and the move had a direct impact on the Association. It wasn’t until the 50th anniversary of the university that the Association was allowed to construct its permanent building on n 800 sq. m plot of land. Jane Sakonthanarak was the architect of this project.
The building has a modern style, square in shape with a solid reflecting wall whichallows for light and ventilation. Corrugated concrete casting was used to increase the attractiveness of the building. This helps reflect shadows onto the building surface making it visually more interesting. The building has been divided into rooms for activities of the association such as meeting rooms, dormitories, an indoor gym, conference rooms and a library etc.