อาคารประสานมิตร
อาคารประสานมิตร
ที่ตั้ง มหาวิทยาลัยศรีนครินทรวิโรฒ เลขที่ 114 ซอยสุขุมวิท 23 แขวงคลองเตยเหนือ เขตวัฒนา กรุงเทพมหานคร
สถาปนิก / ผู้ออกแบบ เพี้ยน สมบัติเปี่ยม
ผู้ออกแบบอนุรักษ์ รณฤทธิ์ ธนโกเศศ และหัทยา สิริพัฒนากุล
ผู้ครอบครอง มหาวิทยาลัยศรีนครินทรวิโรฒ
ปีที่สร้าง พ.ศ. 2493
ปีที่ได้รับรางวัล พ.ศ. 2550
ประวัติ
มหาวิทยาลัยศรีนครินทรวิโรฒพัฒนามาจากโรงเรียนฝึกหัดครูชั้นสูงซึ่งสถาปนาในปี พ.ศ. 2492 แล้วได้ยกระดับเป็นวิทยาลัยวิชาการศึกษาใน พ.ศ.2497 จนถึงปี พ.ศ. 2517 ได้พัฒนาขึ้นเป็นมหาวิทยาลัยดังในปัจจุบัน อาคารประสานมิตรหรือ อาคาร 3 มหาวิทยาลัยศรีนครินทรวิโรฒประสานมิตร ก่อสร้างขึ้นโดยได้รับการอนุมัติจากศาสตราจารย์หม่อมหลวงปิ่น มาลากุล ซึ่งในขณะนั้นดำรงตำแหน่งปลัดกระทรวงศึกษาธิการ ทำพิธีก่อสร้างอาคาร ในวันศุกร์ที่ 18 สิงหาคม พ.ศ. 2493 โดยพระยาศราภัยพิพัฒน์ (เลื่อน ศราภัยวานิช) รัฐมนตรีว่าการกระทรวงศึกษาธิการ เป็นประธานในพิธี ใช้งบประมาณเป็นจำนวนเงิน 1,386,000 บาทดำเนินการก่อสร้างโดยบริษัทสมสมัยเฟอร์นิเจอร์ และเปิดใช้อาคารเมื่อปี พ.ศ. 2495 เป็นอาคารเรียนหลังแรกของโรงเรียน ฝึกหัดครูชั้นสูง เป็นห้องทำงานของคณะผู้เชี่ยวชาญจากมหาวิทยาลัยอินเดียนา สหรัฐอเมริกา ที่มีโครงการความร่วมมือด้วย และเป็นสำนักงานบริหารของศาสตราจารย์ดร.สาโรช บัวศรี ผู้อำนวยการโรงเรียนฝึกหัดครูชั้นสูงและอธิการวิทยาลัยวิชาการศึกษา ใน พ.ศ. 2496 ตามลำดับ
อาคารประสานมิตร เป็นอาคารคอนกรีตเสริมเหล็ก ตอนกลางเป็น 3 ชั้นปีกสองข้าง 2 ชั้น มีความยาว 96 เมตรตอนกลางอาคารกว้าง 19 เมตร ปีกสองข้างกว้าง 10 เมตร พื้นที่ทั้งหมด 1,233 ตารางเมตร หลังคาปั้นหยา ช่วงกลางเปิดจั่วหลังคากระเบื้องลอนคู่ รูปแบบสถาปัตยกรรมแบบโมเดิร์น ดูเรียบง่ายและสง่างาม มีการตกแต่งด้วยลูกกรงซีเมนต์หล่อเป็น ลายเรขาคณิต พื้นทางเดินภายในปูกระเบื้องหินขัด ส่วนพื้นห้องเป็นพื้นไม้
มหาวิทยาลัยศรีนครินทรวิโรฒ ได้มีการปรับปรุงอาคารนี้ 4 ครั้ง ครั้งแรกคือในปี พ.ศ. 2526 – 2530 เป็นการซ่อมแซมทั่วไป ครั้งที่ 2 ในปี พ.ศ. 2541 ปรับปรุงห้อง 314 เป็นห้องนิทรรศการชั่วคราว ครั้งที่ 3 ในปี พ.ศ. 2541 ปรับปรุงอาคารเพื่อจัดตั้งเป็นหอจดหมายเหตุ มหาวิทยาลัยศรีนครินทรวิโรฒ และครั้งที่ 4 ในปี พ.ศ. 2548 – 2549บูรณะปรับปรุงอาคารเพื่อเป็นอาคารอนุรักษ์ และเรียกชื่อว่า อาคารประสานมิตรอาคารยังเป็นที่ตั้งของสถาบันวัฒนธรรมและศิลปะ และเป็นที่ปฏิบัติงานของอธิการบดีรองอธิการบดี ประธานยุทธศาสตร์ และงานสวัสดิการ ด้วยการอนุรักษ์ที่ดีและการใช้สอยที่เหมาะสม อาคารประสานมิตรจึงดำรงอยู่อย่างภาคภูมิ เป็นหนึ่งในตัวแทนของสถาปัตยกรรมยุคโมเดิร์นในประเทศไทย และเป็นเอกลักษณ์ที่สำคัญยิ่งของประชาคมชาวมหาวิทยาลัยศรีนครินทรวิโรฒตลอดมา
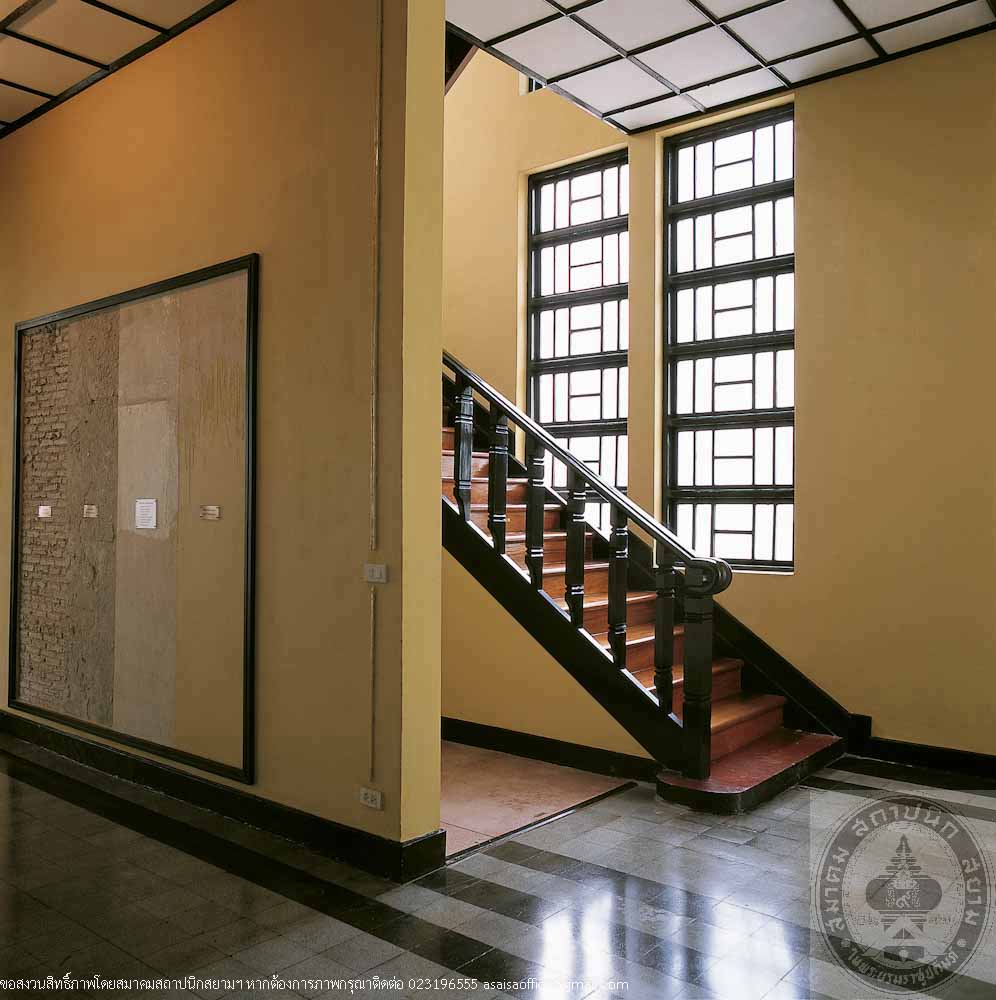
อาคารประสานมิตร
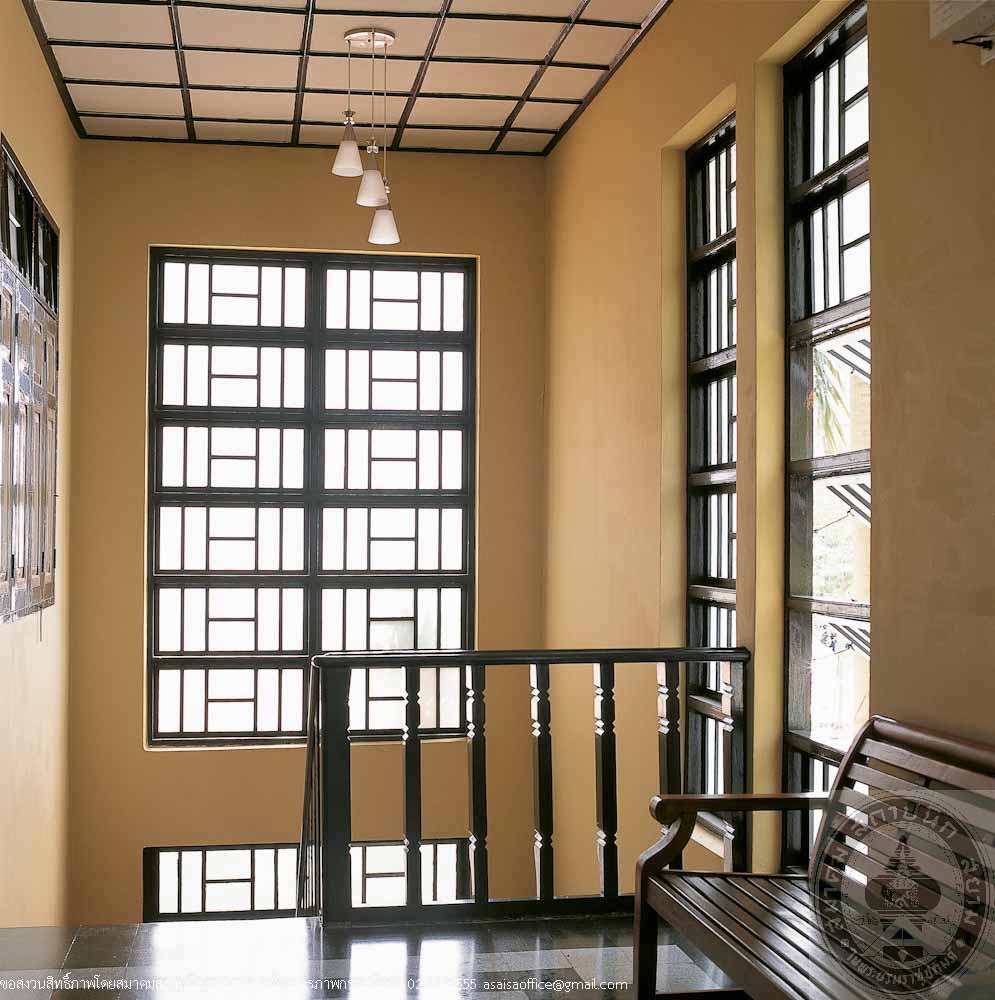
อาคารประสานมิตร
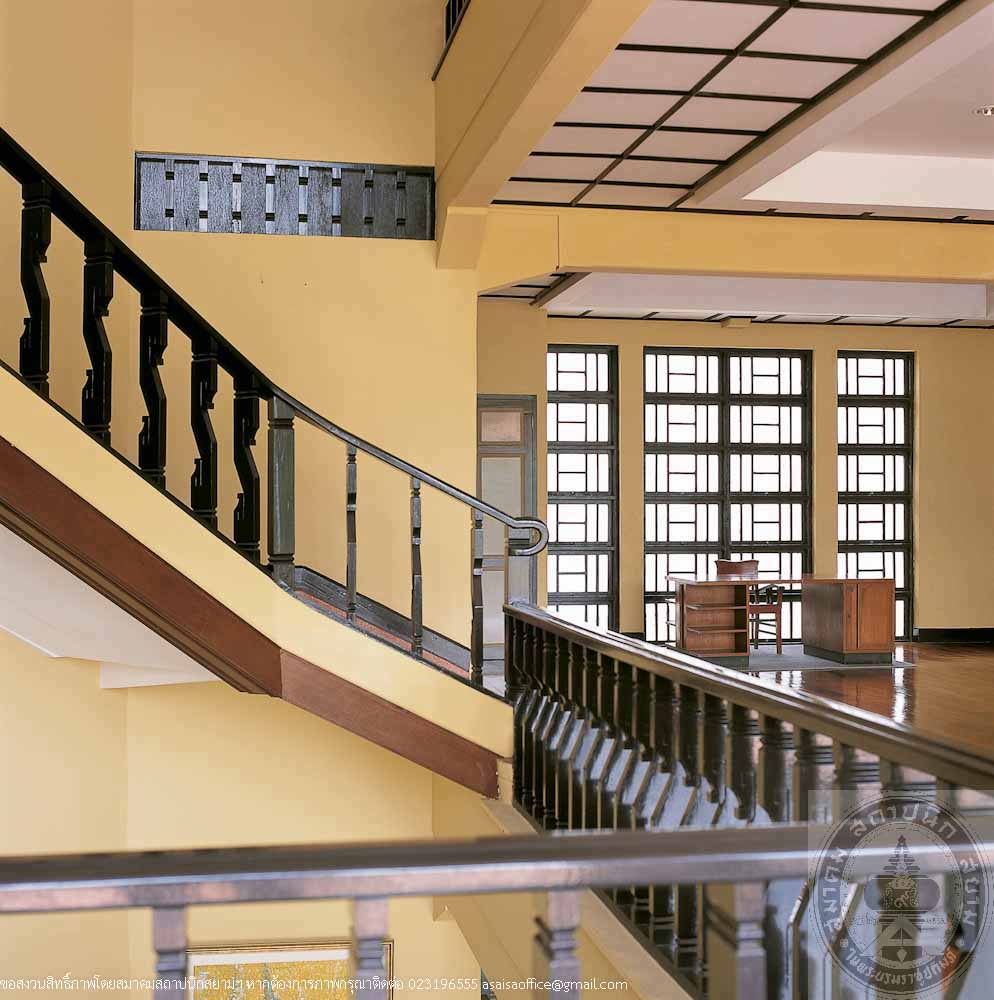
อาคารประสานมิตร
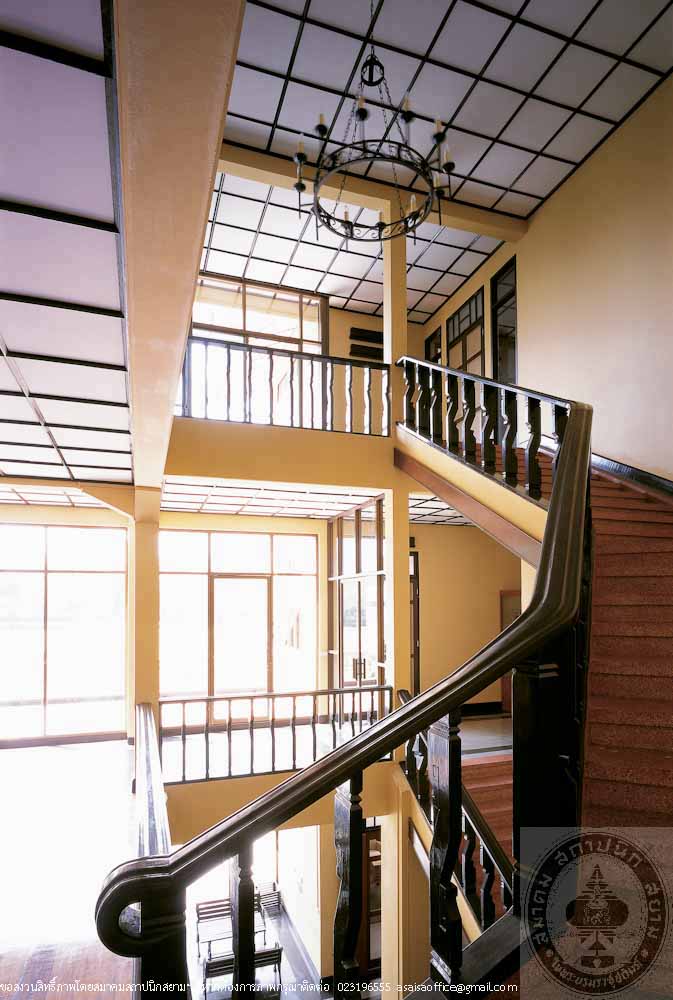
อาคารประสานมิตร
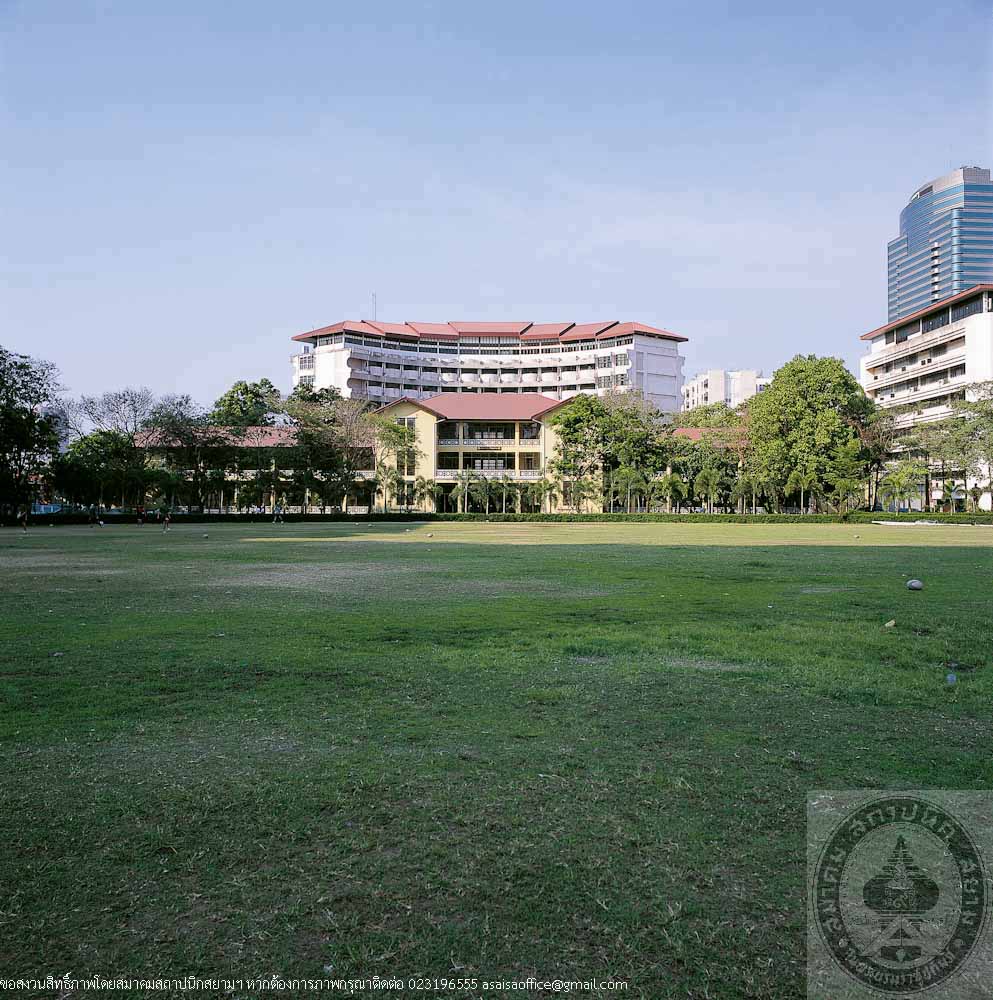
อาคารประสานมิตร
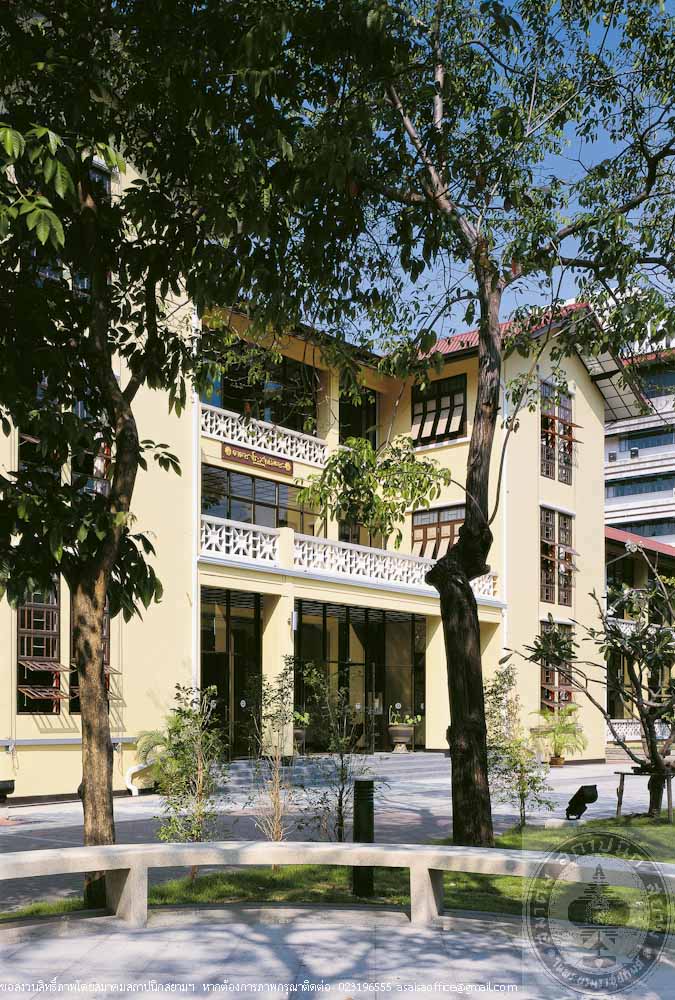
อาคารประสานมิตร
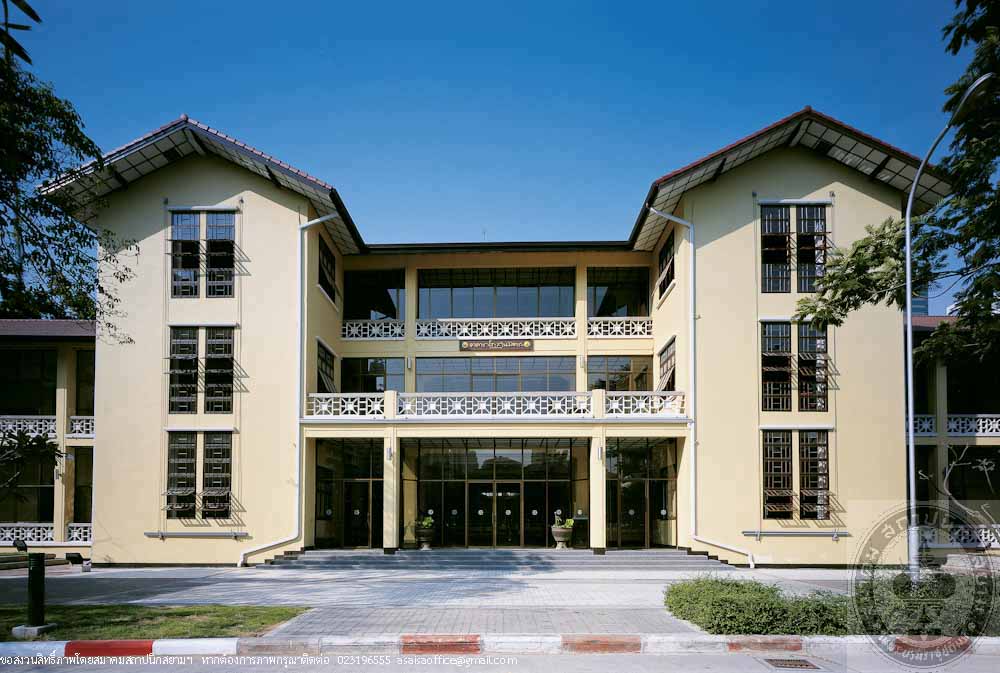
อาคารประสานมิตร
-

อาคารประสานมิตร
-

อาคารประสานมิตร
-

อาคารประสานมิตร
-

อาคารประสานมิตร
-

อาคารประสานมิตร
-

อาคารประสานมิตร
-

อาคารประสานมิตร
Prasanmit Building
Location Srinakharinwirot University 114 Sukhumvit 23 Road, Khwaeng Khlong Toei Nuea, Khet Vadhana, Bangkok
Architect / Designer Phian Sombatpiam Conservation Designer Ronnarit Thanakoset & Hatthaya Siriphatthanakun
Proprietor Srinakharinwirot University Prasanmit Campus
Date of Construction 1950
Conservation Awarded 2007
History
Prasanmit Building or Building No.3 of Srinakharinwirot University (Prasanmit Campus) was constructed in 1950 by an approval of Professor Mom Luang Pin Malakul during his time as the Permanent Secretary of the Ministry of Education. Its Foundation Laying Ceremony held on 18th August 1950 was presided over by Phraya Saraphaiphiphat (Luean Saraphaiwanit), Minister of Education. The construction was carried out by Somsamai Furniture Co., Ltd. with total budget of THB 1,386,000. It was officially opened and served as the first lecture building of the Higher Teachers’ Training School in 1952, functioned as an office of experts from Indiana University who came for a cooperation project between two universities, and served as an administration office of Professor Dr. Sarot Buasi, Director of the Higher Teachers’ Training School and Rector of Education College, in 1953 onsecutively Prasanmit Building is a ferro concrete building with 3-storey central core flanked by 2-storey wings.The central core is 19 metres wide; each wing is 10 metres wide, contributing to the total area of 1,233 square metres. The building features hipped roofs over the wings and gabled central core, finished with Roman tiles. This represents modern architecture with a dignified simplicity. Decorative elements are cement balustrades casted in geometric design. The corridor floors are terrazzo while room floors were paved with wooden planks.
The building has undergone 4 times of renovations. The first was general repairs during 1983 – 1987. The second time was a rehabilitation of room no. 314 as a temporary exhibition room in 1998 and the third time during the same year was to renovate the building to be Srinakharinwirot University Archives. Eventually the fourth time was a major conservation carried out during 2005 – 2006 and the building has been renamed “Prasanmit Building”.
At present, Prasanmit Building functioned as Srinakharinwirot University Archives, Culture and Art Institution, and offices of the Rector, Vice-Rector, Strategic President, and Welfare Section. Due to the well-managed conservation and proper utilization, Prasanmit building has existed notably as a representative of modern architecture in Thailand and always been the vital identity of the Srinakharinwirot University members.