อาคารโดมมหาวิทยาลัยธรรมศาสตร์
อาคารโดมมหาวิทยาลัยธรรมศาสตร์
ที่ตั้ง มหาวิทยาลัยธรรมศาสตร์ เลขที่ 2 ถนนพระจันทร์ แขวงพระบรมมหาราชวัง เขตพระนคร กรุงเทพมหานคร
สถาปนิก / ผู้ออกแบบ นายจิตรเสน อภัยวงศ์
ผู้ออกแบบอนุรักษ์รองศาสตราจารย์วีระ อินพันทัง
ผู้ครอบครองมหาวิทยาลัยธรรมศาสตร์
ปีที่สร้างพ.ศ. 2478 – 2479
ปีที่ได้รับรางวัล พ.ศ. 2548
ประวัติ
มหาวิทยาลัยวิชาธรรมศาสตร์และการเมืองก่อตั้งขึ้นโดย ดร.ปรีดี พนมยงค์ รัฐมนตรีว่าการกระทรวงมหาดไทยในสมัยนั้น ในปัจจุบันมีการลดทอนชื่อเหลือเพียง มหาวิทยาลัยธรรมศาสตร์ ในเบื้องแรกมีจุดประสงค์ให้เป็นตลาดวิชา ในลักษณะมหาวิทยาลัยเปิด ในปี พ.ศ. 2477 ซึ่งมีที่ตั้งที่เชิงสะพานผ่านพิภพลีลา ในปีถัดมาได้ซื้อที่ดินริมแม่น้ำเจ้า บริเวณท่าพระจันทร์และ ท่าพระอาทิตย์ซึ่งเป็นของกองพันทหารราบที่ 4 โดย ดร.ปรีดีได้ให้นายหมิวอภัยวงศ์ (ต่อมาเปลี่ยนชื่อเป็นจิตรเสน) สถาปนิกที่จบจากฝรั่งเศสมาออกแบบตึกบัญชาการของมหาวิทยาลัยซึ่งรู้จักกันในชื่อ ตึกโดม โดยปรับปรุงเชื่อมอาคารทางการทหารที่มีอยู่เดิม 4 หลัง ซึ่งสร้างในสมัยรัชกาลที่ 6 เข้าด้วยกัน และเพิ่มเติมส่วนตรงให้สูงขึ้นพร้อมมีหลังคายอดเหลี่ยมที่เป็นที่มาของชื่อตึก การก่อสร้างอาคารได้เริ่มขึ้นใน พ.ศ. 2478 เสร็จสมบูรณ์ในเดือนมีนาคม พ.ศ. 2479 ผู้รับเหมาก่อสร้างคือนายบุญชู ยี่ห้อเอี้ยมกี่ ผู้ควบคุมการก่อสร้างคือนายหมิว อภัยวงศ์ ตึกโดมเป็นทำงานของดร.ปรีดี พนมยงค์ ผู้ประศาสน์การคนแรกของมหาวิทยาลัย (ตำแหน่งนี้ต่อมาเปลี่ยนมาใช้คำว่า อธิการบดี) รวมถึงเป็นศูนย์บัญชาการงานของเสรีไทยในช่วงสงครามโลกครั้งที่ 2 ในช่วงระหว่างปี พ.ศ. 2503 – 2515 มหาวิทยาลัยได้ทำการรื้อถอนอาคาร 4 ปีกตึกโดมด้านท่าพระอาทิตย์ เพื่อทำการก่อสร้างห้องเอที และรื้อถอนอาคาร 1ในปี พ.ศ. 2520 เพื่อสร้างอาคารอเนกประสงค์จึงมีความยาวอาคารดังที่เห็นในปัจจุบัน แล้วในปี พ.ศ. 2528 ได้ต่อเติมโดยก่อสร้างมุขเพิ่มออกไปทางด้านหลัง เพื่อใช้เป็น อนุสรณ์สถานผู้ประศาสน์การปรีดี พนมยงค์
อาคารโดมเป็นอาคาร 3 ชั้น โดยปีกซ้ายและขวามี 2 ชั้น มีผังเป็นสี่เหลี่ยมผืนผ้ายาว โครงสร้างคอนกรีตเสริมเหล็ก ผนังก่ออิฐฉาบปูน หลังคาส่วนมุขตรงกลางบนสุดเป็นยอดแหลม 8 เหลี่ยม มีความสูง 16 เมตร เดิมมุงด้วย กระเบื้องไม้สัก ปัจจุบันเปลี่ยนเป็นกระเบื้องสีน้ำตาล หลังคาส่วนอื่นๆ เป็นหลังคาจั่ว อาคารโดมได้กลายเป็นสัญลักษณ์สำคัญหนึ่งของมหาวิทยาลัยธรรมศาสตร์ โดยทางมหาวิทยาลัยได้มีการย้ายหน่วยงานต่างๆ ออกจากอาคารและอนุรักษ์ซ่อมบำรุงอาคาร โดยใช้ชั้นที่ 3 เป็นหอประวัติศาสตร์เกียรติยศแห่งมหาวิทยาลัยธรรมศาสตร์
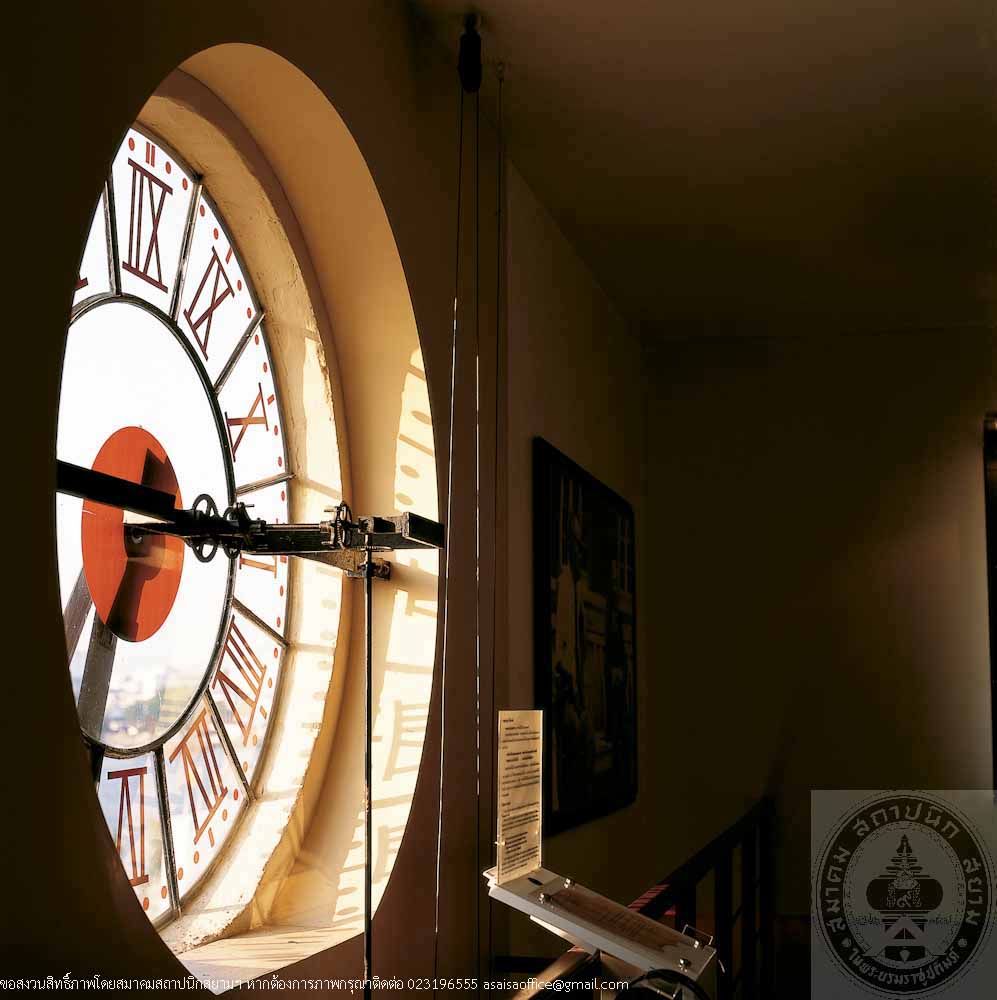
อาคารโดม ม.ธรรมศาสตร์
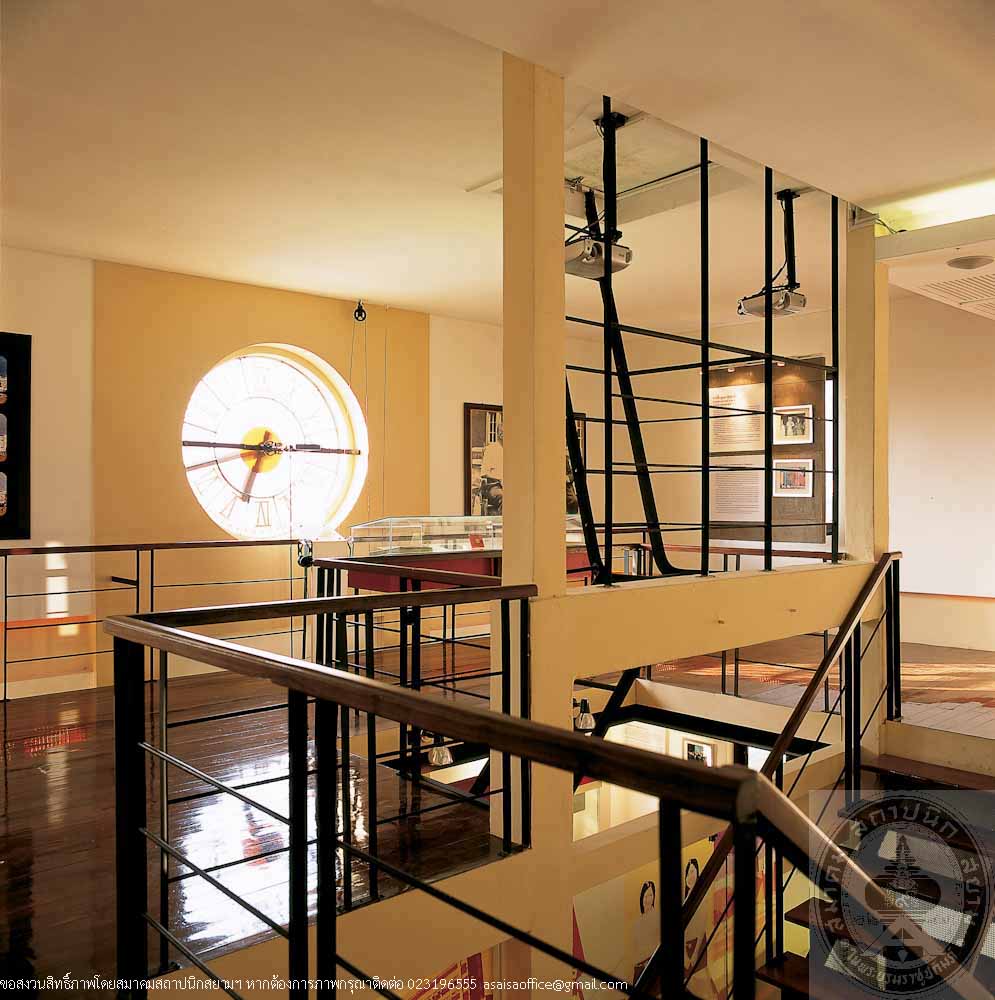
อาคารโดม ม.ธรรมศาสตร์
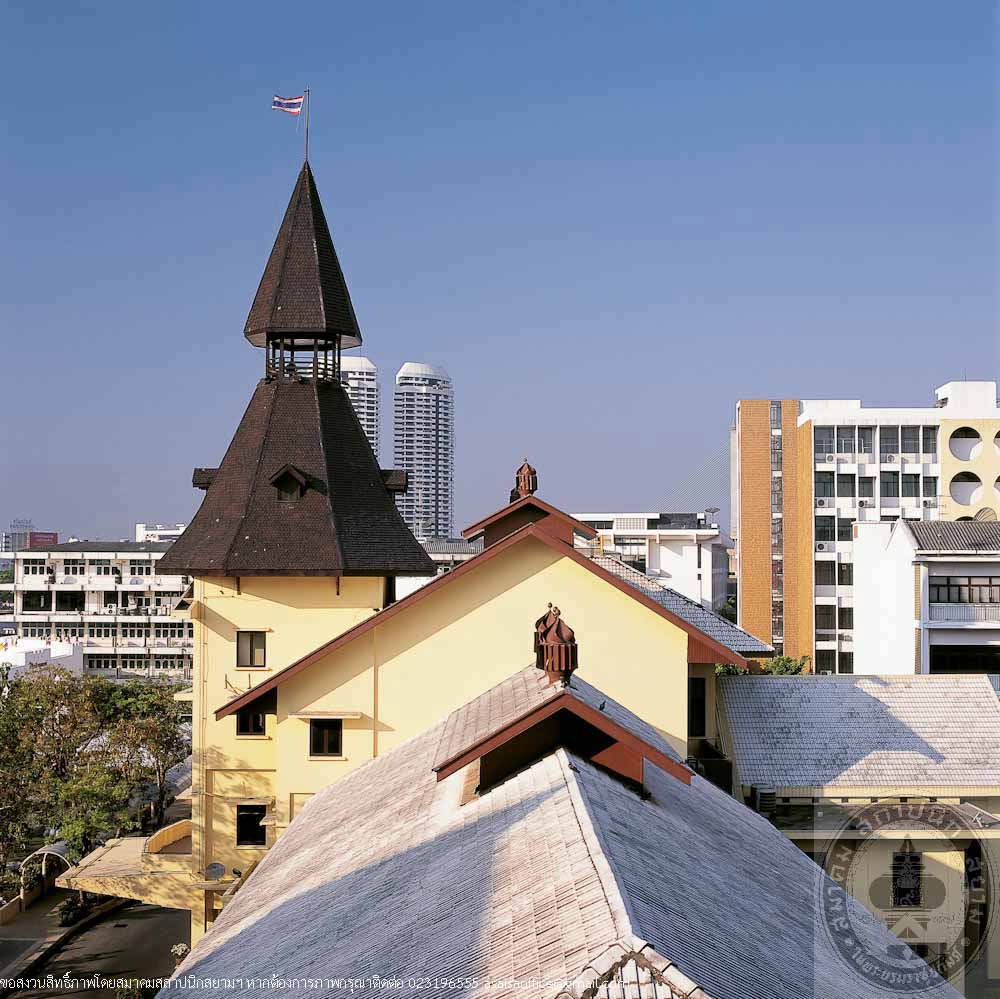
อาคารโดม ม.ธรรมศาสตร์
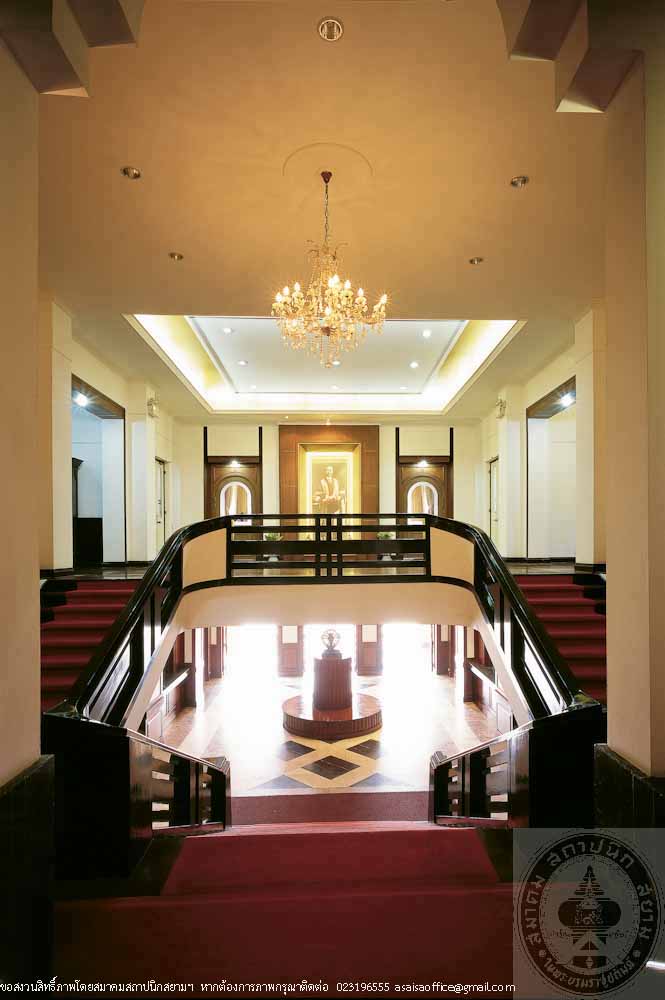
อาคารโดม ม.ธรรมศาสตร์
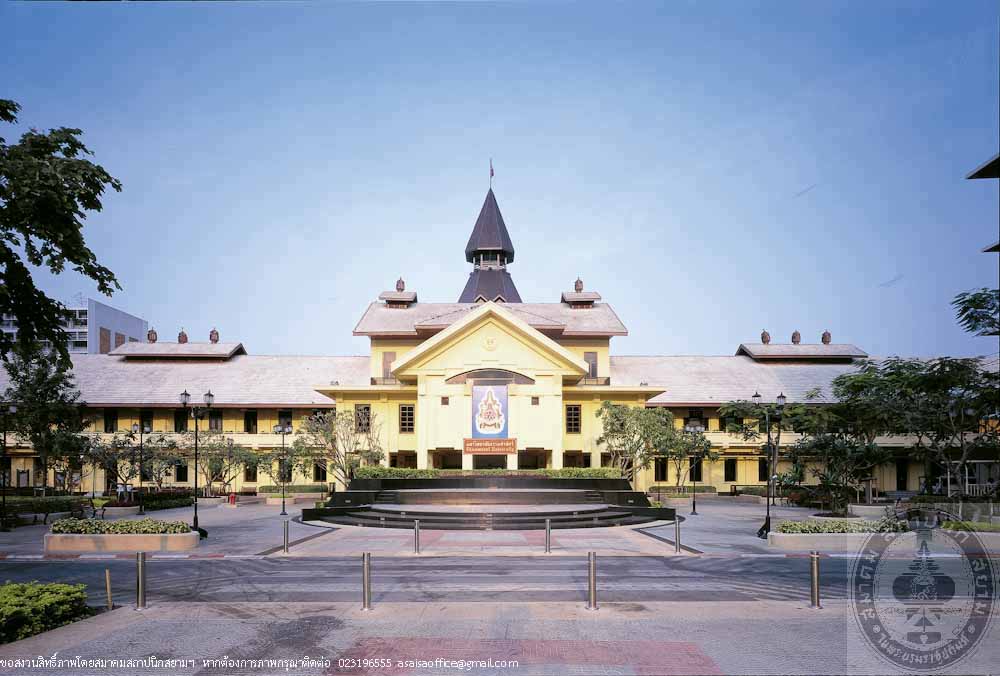
อาคารโดม ม.ธรรมศาสตร์
-

อาคารโดม ม.ธรรมศาสตร์
-

อาคารโดม ม.ธรรมศาสตร์
-

อาคารโดม ม.ธรรมศาสตร์
-

อาคารโดม ม.ธรรมศาสตร์
-

อาคารโดม ม.ธรรมศาสตร์
Dome Building, Thammasat University
Location Thammasat University, Phra Chan Road, Khwaeng Phra Borom Maha Ratchawang, Khet Phra Nakhon, Bangkok
Architect/Designer Mio (Chitrasen) Abhaiwongse
Conservation Designer Assoc. Prof. Veera Inpantang
Proprietor Thammasat University
Date of Construction 1935 – 1936
Conservation Awarded 2005
History
The history of Dome Building began with the founding of Thammasat University, previously known as University of Moral and Political Sciences, near Phan Phiphop Lila Bridge in 1934 by Dr.Pridi Banomyong, minister of Interior at that period. A year after, Pridi bought a land beside Chao Phraya River, nearby Tha Phra Chan and Tha Phra Athit, which belonged to the 4th Infantry Troop, Ministry of Defense, to be served as the university’s permanent site.
The first building of Thammasat University was the “Administration Hall”, later known as “Tuek Dome” (Dome Building), designed by a French-graduated architect, Mr. Mio (Chitrasen) Abhaiwongse, and it has become a symbol of Thammasat University ever since. The design concept was to connect four original buildings generated during the reign of King Rama VI to be comprised under one roof and heighten its top with a dome roof to be the symbolic landmark.
The construction was began in 1935 and completed in 1936. The building contractor was Mr.Bunchu Yiho-iamki and the construction supervisor was Mr.Mio Abhaiwongse. This building had been served as the office of Dr.Pridi Banomyong, the first rector of Thammasat University, as well as the command center of Seri Thai during the Second World War. During 1960 – 1972, demolition had been done to its 4th building at Tha Phra Athit wing in order to construct the AT room. Besides, the 1st building was demolished later in 1977 to build a multi-purpose building and Pridi Banomyong Memorial Hall was also set up in 1985 by extending a portico to the rear, resulting in the Tuek Dome’s enlargement as perceived today.
This building has ferro concrete structure with brick masonry walls, mainly 3-storey but has 2-storey parts in left and right wings. The dome’s height is approximately 16 metres whose octagon pointed roof was originally finished with high quality teakwood tiles but it has been changed to brown-coloured tiles. At present, the Dome Building is deemed as the symbol of Thammasat University. All offices have been moved out in order to renovate and preserve the building, allowing only its third floor to locate Thammasat University’s Historical Hall of Fame.