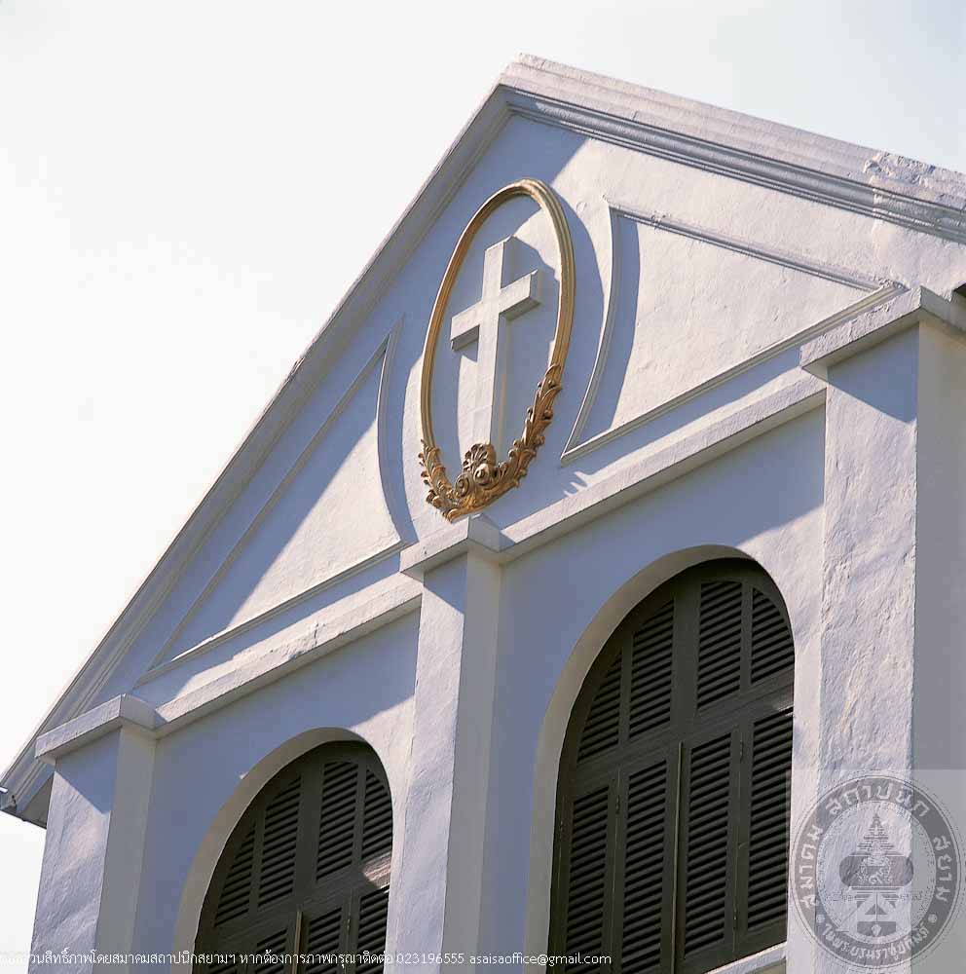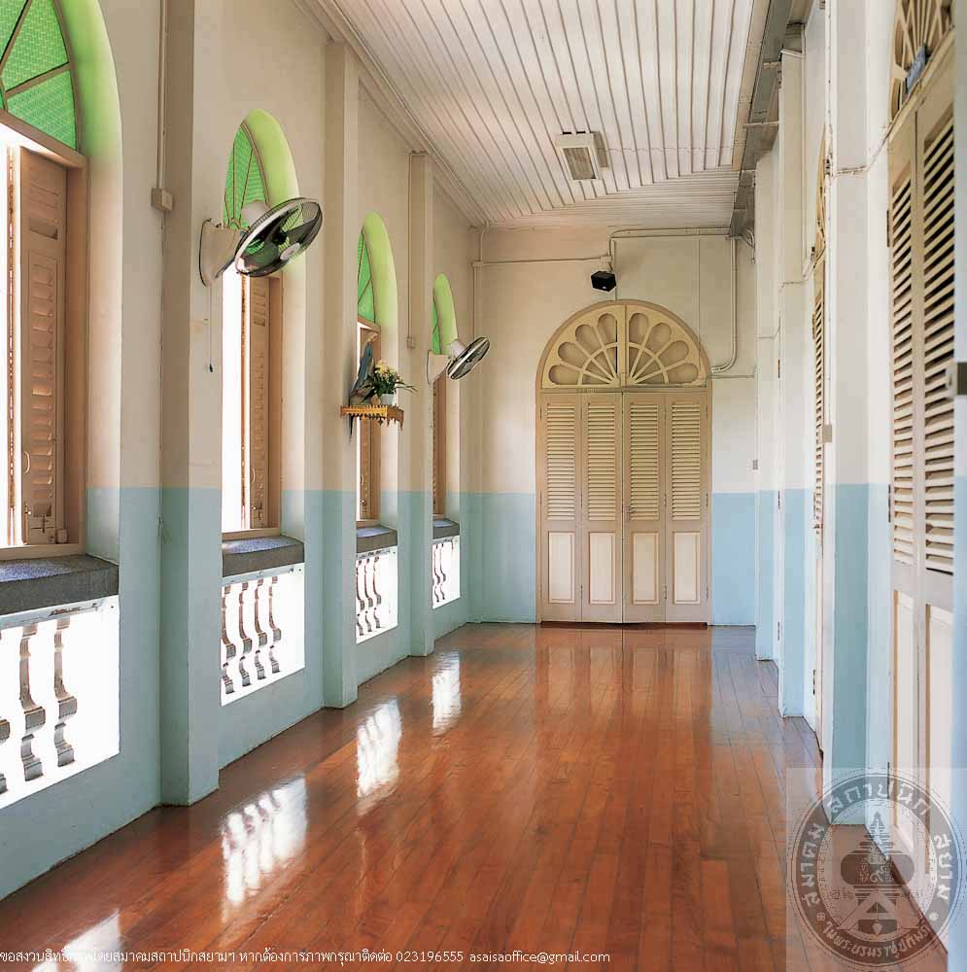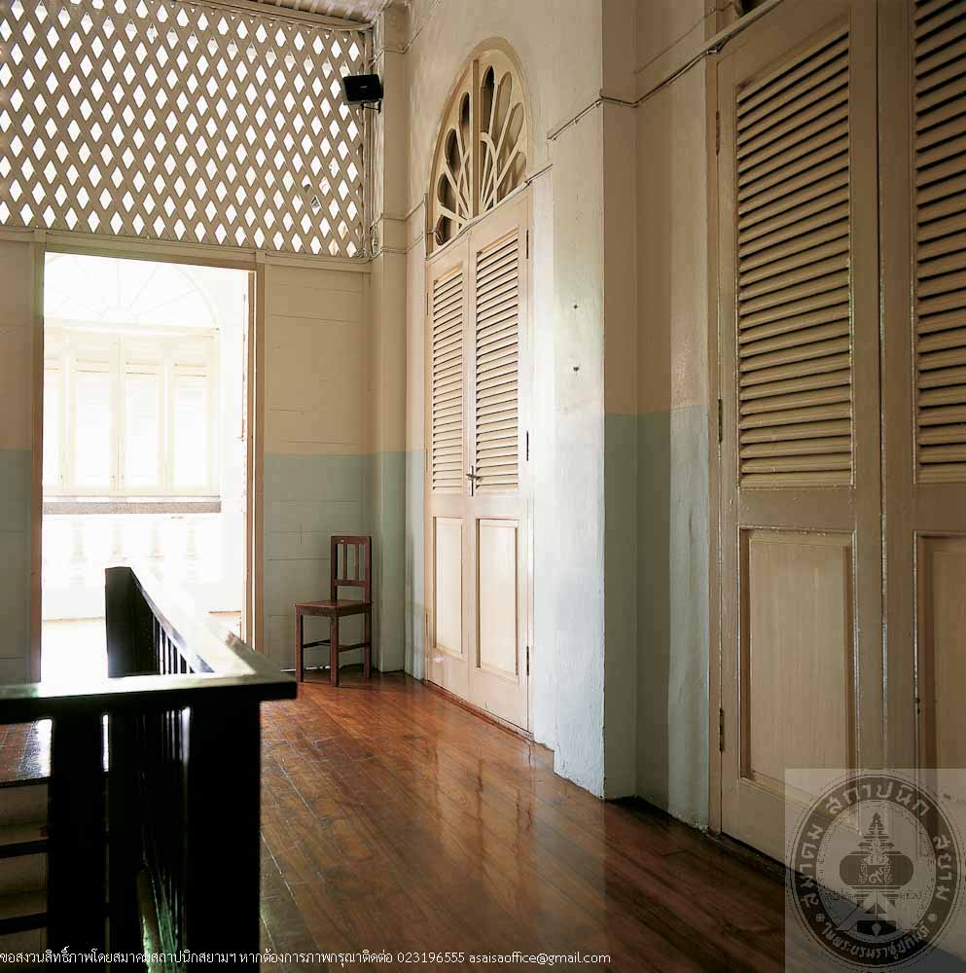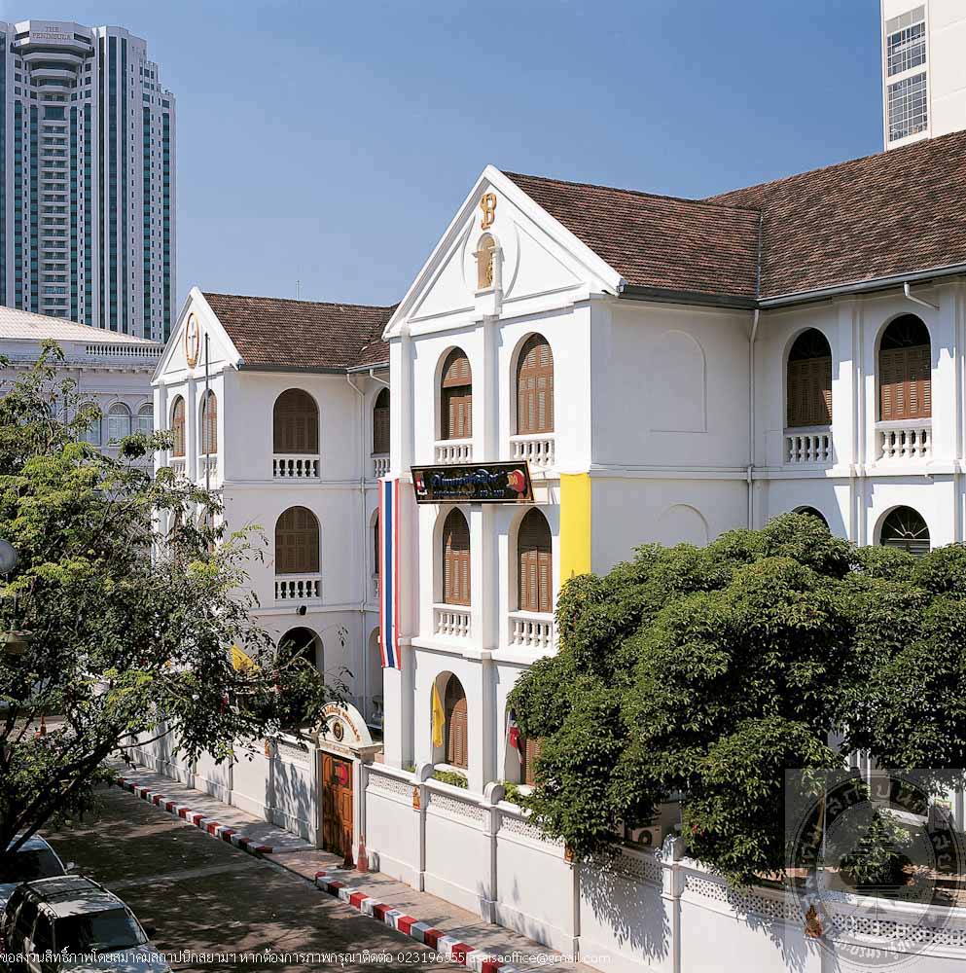อาคารศตพรรษพัชรสมโภชโรงเรียนอัสสัมชัญคอนแวนต์
อาคารศตพรรษพัชรสมโภชโรงเรียนอัสสัมชัญคอนแวนต์
ที่ตั้ง เลขที่ 25 ถนนเจริญกรุง 40 เขตบางรัก กรุงเทพมหานคร
ผู้ครอบครอง โรงเรียนอัสสัมชัญคอนแวนต์
ปีที่สร้าง พ.ศ. 2447 - 2448
ปีที่ได้รับรางวัล พ.ศ. 2550
ประวัติ
โรงเรียนอัสสัมชัญคอนแวนต์ มีประวัติความเป็นมายาวนานกว่าร้อยปีแล้ว โดยในปี พ.ศ. 2447 รัชสมัยพระบาทสมเด็จ พระจุลจอมเกล้าเจ้าอยู่หัว รัชกาลที่ 5 พระสังฆราช ฌอง หลุยส์ เวย์ (Jean Louis Vey) ดำริว่า เมื่อได้ก่อตั้งโรงเรียนชาย คือ โรงเรียนอัสสัมชัญแล้ว ควรก่อตั้งโรงเรียนหญิงขึ้นด้วย และได้มอบหมายให้คุณพ่อเอมิล กอลมเบต์ (Emile Colombet) จัดตั้งโรงเรียนหญิงขึ้นในบริเวณอาสนวิหารอัสสัมชัญ โดยคุณพ่อหลุยส์ โรมิเออ (Louis Romier) เหรัญญิกของมิสซังเป็นผู้ควบคุมการก่อสร้าง และได้ติดต่อขอให้คณะภคินีเซนต์ปอล เดอ ชาร์ตร (St Paul de Chartres) อันเป็นคณะนักพรตหญิงแพร่ธรรมใน ศาสนาคริสตโรมันคาทอลิกที่เริ่มต้นจากเมืองชาร์ตรประเทศฝรั่งเศส ให้บริหารโรงเรียนและให้ชื่อโรงเรียนว่า โรงเรียนอัสสัมชัญคอนแวนต์ คุณพ่อกอลมเบต์ ได้บันทึกไว้ว่า “2 มีนาคม 1905 เซอร์คณะเซยต์ปอลฯซึ่งได้รับมอบหมายให้มาปกครองอัสสัมชัญคอนแวนต์ได้เข้ามาตั้งถิ่นฐานอยู่ในวันดังกล่าวแม้ว่าการก่อสร้างยังไม่เสร็จสมบูรณ์ดีแต่ก็มีนักเรียนเล็กๆหลายคนตามมาอยู่กับเซอร์” จึงนับวันที่ 2 มีนาคม 2448 ถือเป็นวันก่อตั้งโรงเรียน ทำพิธีเปิดอย่างเป็นทางการและเสกอาคารโดยพระสังฆราช ฌอง หลุยส์ เวย์ เมื่อวันที่ 18 มิถุนายน พ.ศ. 2448 มีอธิการิณีท่านแรก คือ เซอร์แซงต์ซาเวียร์ มีนักเรียนรุ่นแรก37 คน ครูฆราวาส 2 – 3 คนภคินีและอธิการิณีรวมทั้งหมด 8 คน วิชาที่ทำการสอนได้แก่ ภาษาอังกฤษ ฝรั่งเศส เยอรมัน โปรตุเกส ไทย และดนตรี ในปีพ.ศ. 2549 ได้เฉลิมฉลอง 100 ปี ของโรงเรียนและได้เปลี่ยนชื่ออาคารเป็นศตพรรษพัชรสมโภช
อาคารโรงเรียนอัสสัมชัญคอนแวนต์ในยุคก่อตั้ง เป็นอาคาร 3 ชั้น ก่ออิฐถือปูน รูปแบบสถาปัตยกรรมเป็นแบบ โคโลเนียลอิทธิพลคลาสสิค หลังคาปั้นหยามีมุขยื่นเปิดหน้าจั่วที่มุข มีหน้าต่างโค้งโดยรอบอาคารเป็นหน้าต่างบานเปิดไม้มี บานเกล็ดกระทุ้งในบานเปิด ช่วงล่างเป็นลูกกรงปูนปั้น ภายในอาคารมีระเบียงรอบห้องเรียน พื้นไม้ ฝ้าเพดานไม้ ประตูไม้ช่วงบนเป็นเกล็ดไม้โปร่ง เหนือประตูเป็นช่องระบายอากาศโค้งครึ่งวงกลม กรุด้วยไม้ฉลุเป็นรูปโค้งคล้ายกลีบดอกไม้ อาคารมีความมั่นคงสง่างามและเรียบง่าย ขณะเดียวกันก็มีความโปร่ง สามารถระบายอากาศได้ดีเหมาะกับที่ตั้งซึ่งเป็นเมืองร้อน ซึ่งเป็นลักษณะเด่นของสถาปัตยกรรมโคโลเนียล
อาคารศตพรรษพัชรสมโภชนี้มีการใช้สอยอย่างต่อเนื่องมาโดยตลอด อีกทั้งยังได้รับการอนุรักษ์และบำรุงรักษาอย่างดี เป็นตัวอย่างสถาปัตยกรรมประเภทอาคารเรียนที่มีคุณค่าทั้งด้านประวัติศาสตร์และสถาปัตยกรรม และเป็นประจักษ์พยานถึงความเก่าแก่ของโรงเรียนที่ได้ดำรงอยู่มากว่าหนึ่งศตวรรษแล้ว

อาคารศตพรรษพัชรสมโภชโรงเรียนอัสสัมชัญคอนแวนต์

อาคารศตพรรษพัชรสมโภชโรงเรียนอัสสัมชัญคอนแวนต์

อาคารศตพรรษพัชรสมโภชโรงเรียนอัสสัมชัญคอนแวนต์

อาคารศตพรรษพัชรสมโภชโรงเรียนอัสสัมชัญคอนแวนต์
-

อาคารศตพรรษพัชรสมโภชโรงเรียนอัสสัมชัญคอนแวนต์
-

อาคารศตพรรษพัชรสมโภชโรงเรียนอัสสัมชัญคอนแวนต์
-

อาคารศตพรรษพัชรสมโภชโรงเรียนอัสสัมชัญคอนแวนต์
-

อาคารศตพรรษพัชรสมโภชโรงเรียนอัสสัมชัญคอนแวนต์
Study Hall, Assumption Convent School
Location 25 Charoenkrung 40, Khet Bang Rak, Bangkok
Proprietor Assumption Convent School
Date of Construction 1904 - 1905
Conservation Awarded 2007
History
Assumption Convent School is the first school managed by the Sisters of St. Paul of Chartres, Thailand. The school has a history that goes back over a century, beginning in 1904, during the reign of King Rama V. Bishop Jean-Louis Vey, Vicar Apostolic of Eastern Siam, considered that, since a boys’ school had been established, a girls’ school should also be founded. He therefore assigned Father Colombet to build a school for girls on the grounds of Assumption Cathedral. Father Romier, the Mission Treasury took charge of the construction. The Bishop contacted the Sisters of St. Paul of Chartresworking at St. Louis Hospital to take care of the school administration. The school was named “Assumption Convent School”
It was recorded in Father Colombet’s diary that on “2nd March, 1905, the St. Paul Soeurs who were assigned to take charge of Assumption Convent moved in. Although construction was not fully completed, several small pupils have come with the soeurs”. Thus the 2ndMarch, 1905 has been regarded as the school’s founding day and thebeginning of informal instruction. The first Rector was Soeur Saint Xavier; the first class comprising 37 students, 2 – 3 lay teachers, and 8 sisters including the Rector. The school, upon foundation, taught English, French, German, Portuguese, Thai, and Music, as well as emphasized on values and morality, social work, and decorum, which have been the school’s policy the has been handed down to the present day.
The study hall of the Assumption Convent School in the founding date was 3-storeystructure, officially opened and blessed by Bishop Louis Vey on 18thJune, 1905. The architecture is a colonial style with classic influence, hipped roof with a projecting gable portico. The building is surrounded with arched windows whose wooden panels are fitted with louver awning inner panels; lower part of the window comprises stuccobalustrades. The classrooms are enclosed with corridors, with wooden floors and ceilings. The upper part of door panels are wooden louvers, and above the doors are wood openwork fanlights. The building looks strong, stately and simple, as well as being open and well-ventilated suitable for the climate, a distinctive characteristic of colonial architecture. This study hall has served continuous use and has been well maintained and conserved. It has become a valuable building both in terms of history and architecture, as well as being testimony to the school’s existence that has lasted over a century.