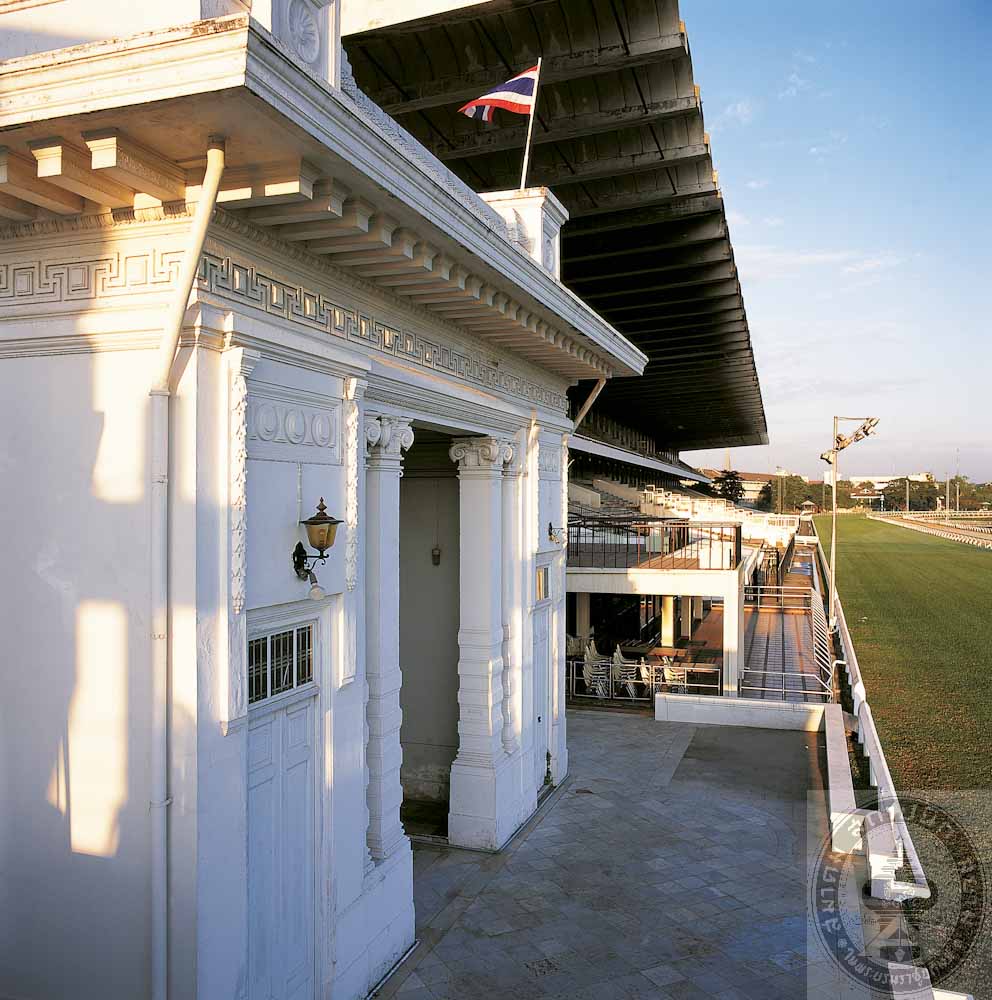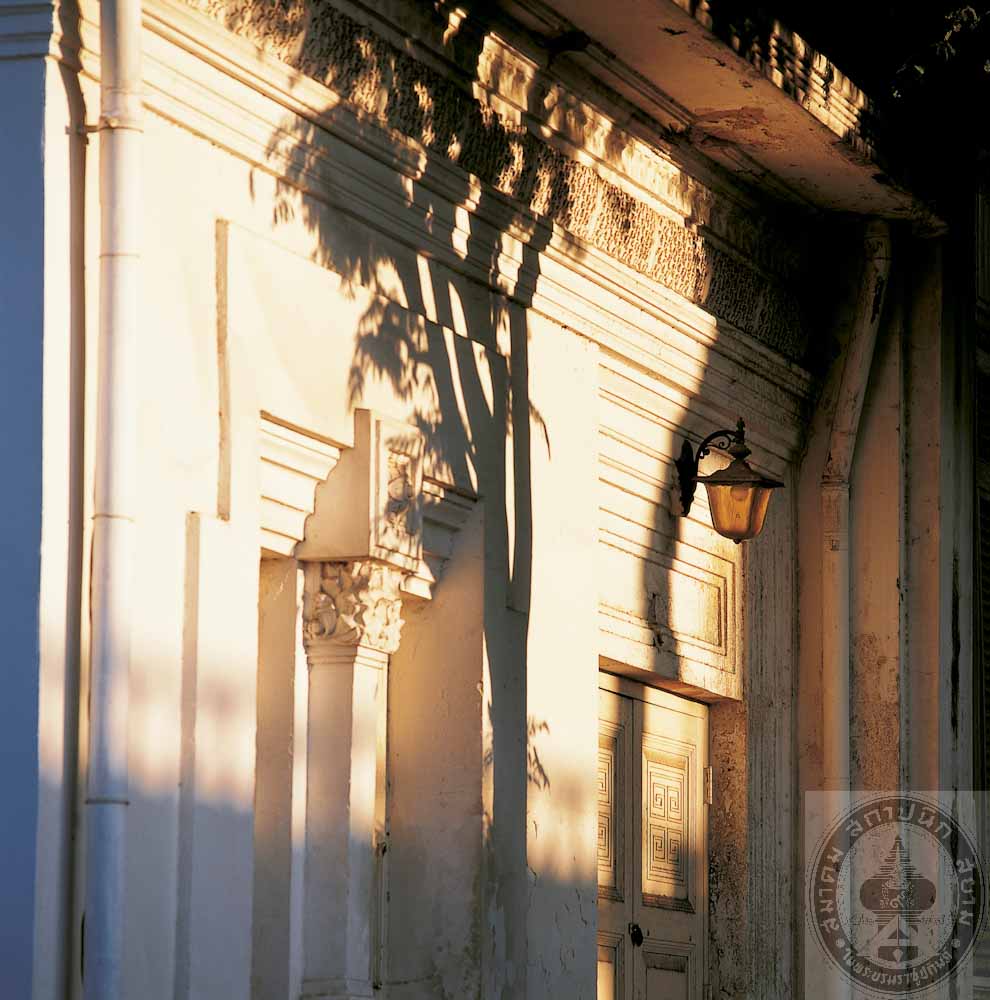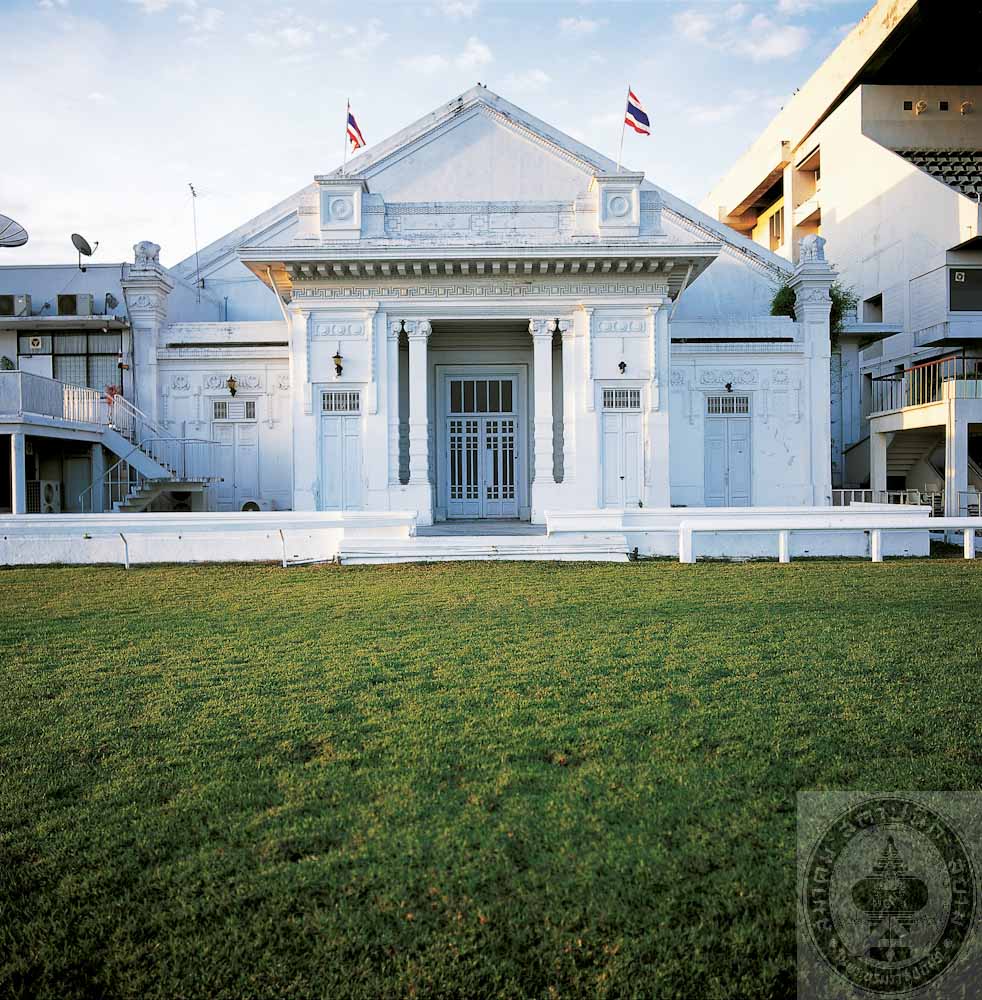อาคารอเนกประสงค์ ราชตฤณมัยสมาคม
อาคารอเนกประสงค์ ราชตฤณมัยสมาคม
ที่ตั้ง ราชตฤณมัยสมาคม 183 ถนนพิษณุโลก เขตดุสิต กรุงเทพฯ
สถาปนิก/ผู้ออกแบบ -
ผู้ครอบครอง ราชตฤณมัยสมาคมแห่งประเทศไทย ในพระบรมราชูปถัมภ์
ปีที่สร้าง พ.ศ. 2459
ปีที่ได้รับรางวัล พ.ศ. 2527
ประวัติ
ราชตฤณมัยสมาคม หรือสนามม้านางเลิ้ง ก่อตั้งขึ้นโดยพระยาประดิพัทธภูบาล พระบาทสมเด็จพระมงกุฎเกล้าเจ้าอยู่หัวเสด็จพระราชดำเนินทรงเปิดสนาม เมื่อวันที่ 18 ธันวาคม 2459 โอกาสนี้ได้พระราชทานนาม “ราชตฤณมัยสมาคม” และรับไว้ในพระบรมราชูปถัมภ์ อีกทั้งยังส่งม้าในคอกของพระองค์ท่านเข้าแข่งด้วย อาคารอเนกประสงค์ ราชตฤณมัยสมาคม เดิมเป็นโรงม้าของพระบาทสมเด็จพระมงกุฎเกล้าเจ้าอยู่หัว ผังรูปสี่เหลี่ยมผืนผ้า ประกอบด้วยโถงขนาดใหญ่อยู่ตรงกลาง ด้านทิศใต้เป็นโถงทางเข้าส่วนด้านทิศเหนือเป็นที่สำหรับประทับเพื่อทอดพระเนตรการแข่งม้า รูปแบบสถาปัตยกรรมนีโอคลาสสิค ตกแต่งด้วยคิ้วบัวและลวดลายปูนปั้น มีรายละเอียดที่งดงาม หน้าต่างเป็นบานกระทุ้งเกล็ดไม้ติดตายในบานเปิด ลักษณะที่น่าสนใจอีกอย่างหนึ่งคือโถงกลางที่เป็นโถงกว้าง เพดานสูงไม่ตีฝ้า โครงสร้างหลังคาเป็นโครงสร้างถักเหล็กพาดช่วงเดียวไม่มีเสากลาง และมีการใช้เหล็กเส้นดึงยึดแบบ tied truss ปัจจุบันใช้เป็นสโมสรกีฬาแบดมินตัน ทำพื้นใหม่โดยยกพื้นขึ้นจากระดับเดิมประมาณ 80 เซนติเมตร จากโครงสร้างและรูปแบบสถาปัตยกรรมสันนิษฐานว่า อาคารนี้อาจมิใช่ที่เลี้ยงม้าตามที่กล่าวกันไว้แต่อาจจะเป็นโรงฝึกม้าประเภทสวยงาม (dressage) ซึ่งมักจะฝึกในร่มและเป็นกีฬาขี่ม้าประเภทหนึ่งที่นิยมกันในยุโรป

อาคารอเนกประสงค์ ราชตฤนมัยสมาคม

อาคารอเนกประสงค์ ราชตฤนมัยสมาคม

อาคารอเนกประสงค์ ราชตฤนมัยสมาคม
-

อาคารอเนกประสงค์ ราชตฤนมัยสมาคม
-

อาคารอเนกประสงค์ ราชตฤนมัยสมาคม
-

อาคารอเนกประสงค์ ราชตฤนมัยสมาคม
Multi-purpose Hall, Royal Turf Club
Location Royal Turf Club of Thailand, 183 Phitsanulok Road, Khet Dusit, Bangkok
Architect/Designer Unknown
Proprietor Royal Turf Club of Thailand under Royal Patronage
Date of Construction 1916 AD.
Conservation Awarded 1984 AD.
History
The horse racing course and club on Phitsanulok Road was founded by Phraya Pradiphattgaphuban. King Rama VI presided over the Opening Ceremony on 18th December, 1916. He had accepted the club under royal patronage and named it “Royal Turf Club of Thailand” The Multi-purpose Hall is one of the historic buildings since the establishment, originally the royal stable of King Rama VI. It is a rectangular building with a large hall in the middle flanked by the entrance to the south and the observation hall, where the King sat to watch the race, to the north. The architecture is Neoclassic, beautifully decorated with stuccos and mouldings. The middle hall is noticeable with its steel tied truss roof structure covering the whole area without middle supports. At present, the hall is used as a gymnasium for badminton courts and the floor is elevated approximately 80 centimeters above the original. It is assumble from structure and the design that this might not have been a stable as generally believed, but rather, an indoor arena for dressage riding practice.