วิหารจามเทวี วัดปงยางคก
วิหารจามเทวี วัดปงยางคก
ที่ตั้ง วัดปงยากคก หมู่ที่ 6 บ้านปงยากคง อำเภอหางฉัตร จังหวัดลำปาง
สถาปนิก/ผู้ออกแบบ -
ผู้ครอบครอง วัดปงยางคก
ปีที่สร้าง ประมาณ พ.ศ. 2275 หรือหลังจากนั้น
ปีที่ได้รับรางวัล พ.ศ. 2543
ประวัติ
วัดปงยางคก ก่อตั้งเมื่อใดไม่ปรากฎหลักฐานแน่ชัด จากตำนานจามเทวี กล่าวว่า ราว พ.ศ. 1243 พระนางจามเทวีได้เสด็จมาเยี่ยมเจ้าราชบุตรอนันตยศ ผู้ครอบครองเขลางคนคร (ลำปาง) ระหว่างทางเสด็จ ช้างพระที่นั่งได้คุกเข่าชูงวงในท่าคารวะ ณ ที่นั้น ได้พบจอมปลวกแห่งหนึ่งเกิดปาฏิหาริย์มีฉัพพรรณรังสีแห่งพระบรมสารีริกธาตุพวยพุ่งขึ้น พระนางจึงได้สร้างวิหารจามเทวีครอบไว้ และปลูกต้นศรีมหาโพธิจากลังกา สถานที่นั้นเรียกว่า “ปงช้างนบ” ซึ่งต่อมาเพี้ยนเป็นชื่อบ้านปกยางคก
นอกจากนี้มีหลักฐานว่าในราว พ.ศ.2275 ได้มีการบูรณะวิหารจามเทวีโดยหนานทิพย์ช้าง ชาวบ้านปงยางคกผู้ซึ่งต่อมาได้รับการสถาปนาเป็นพญาสุลวะลือไชย เจ้าเมืองลำปาง และเป็นปฐมวงศ์ของเจ้าเจ็ดตนผู้สืบสายมาเป็นเจ้านครเชียงใหม่ ลำปาง และลำพูน ดังนั้นวิหารที่ปรากฎในปัจจุบันอาจเป็นหลังที่บูรณะในครั้งนั้น ซึ่งได้มีการบำรุงรักษาและซ่อมแซมสืบต่อมา
สำหรับวิหารนั้นเป็นสถาปัตยกรรมล้านนา หลังคาซ้อนสองชั้นสามตับ มุงกระเบื้องดินขอปลายตัดสองชั้นมีจุดเด่นที่ช่อห้ารูปนาคยอดเรียวยาว ส่งให้ทรงหลังคาดูลอยขึ้น เสาอาคารเป็นเสาไม้รอบรับด้วยฐานก่ออิฐฉาบปูนซึ่งอาจเป็นส่วนที่ทำขึ้นในยุคหลัง ภายในวิหารประดิษฐานพระกู่เจ้า (ซุ้มพระ) และสัตตภัณฑ์ (แท่นจุดเทียนบูชา)ส่วนผนังและองค์ประกอบสถาปัตยกรรมที่ปรากฎก็ได้รับการตกแต่งอย่างวิจิตรด้วยจิตรกรรมปิดทองล่องชาดเป็นลวดลายไทยแบบล้านนาและภาพพระพุทธรูป
การบูรณะวิหารจามเทวีครั้งหลังสุดคือในพ.ศ. 2539 ในความควบคุมของกรมศิลปากร ซึ่งบูรณะโดยรักษารูปแบบเดิมไว้ทั้งหมด รวมทั้งดำเนินการอนุรักษ์จิตรกรรมภายในวิหารด้วย
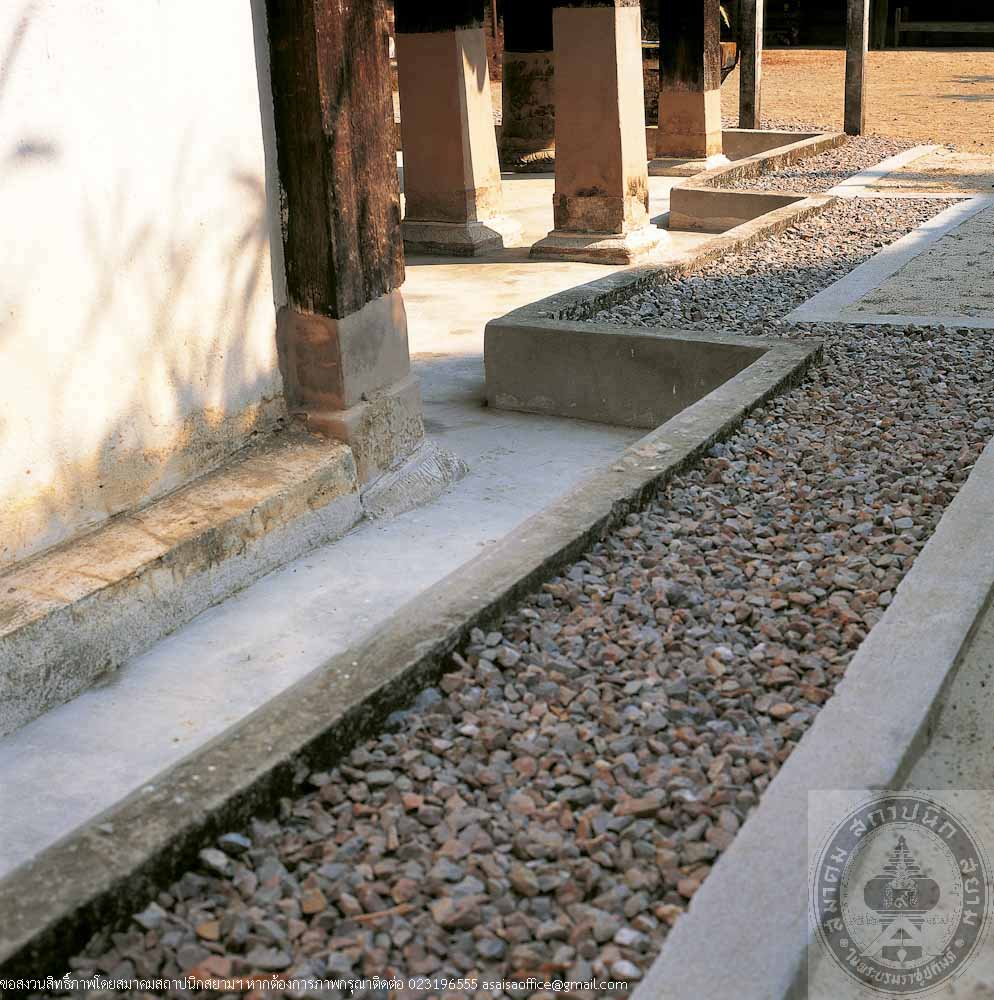
วิหารจามเทวี วัดปงยางคก
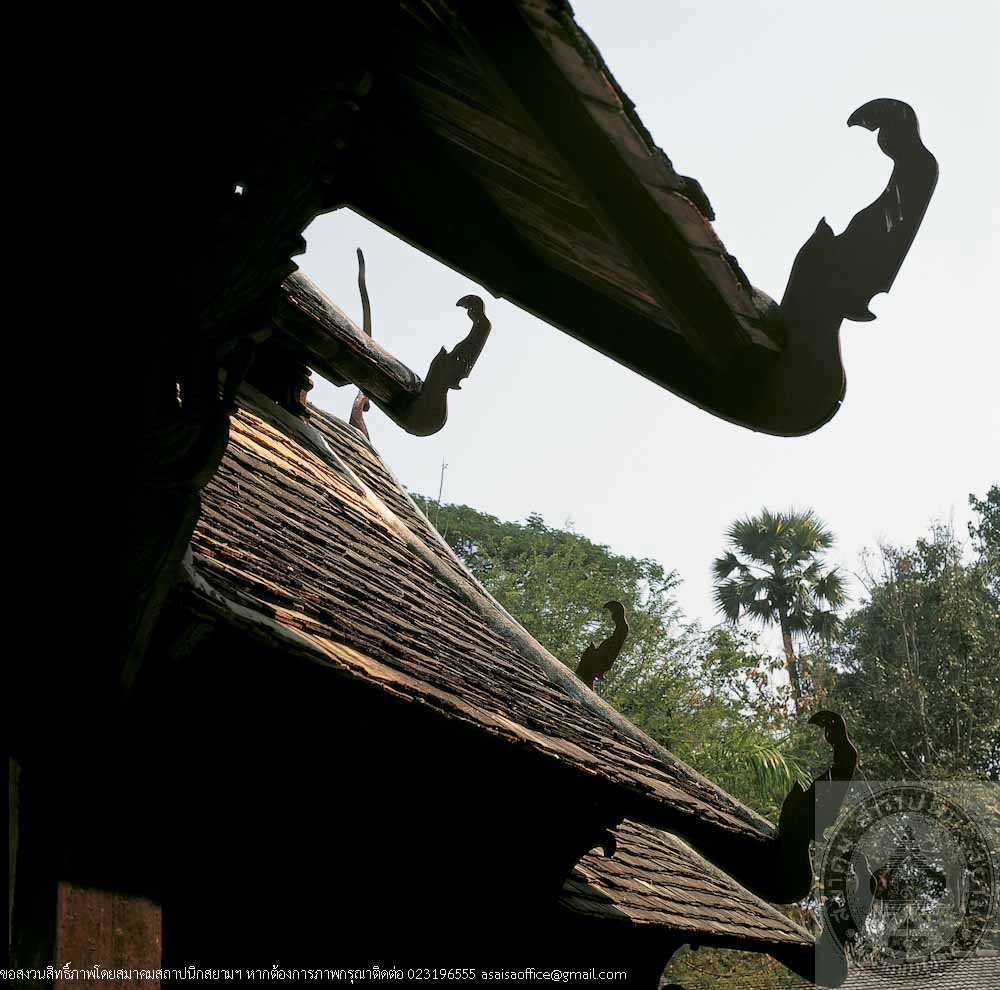
วิหารจามเทวี วัดปงยางคก
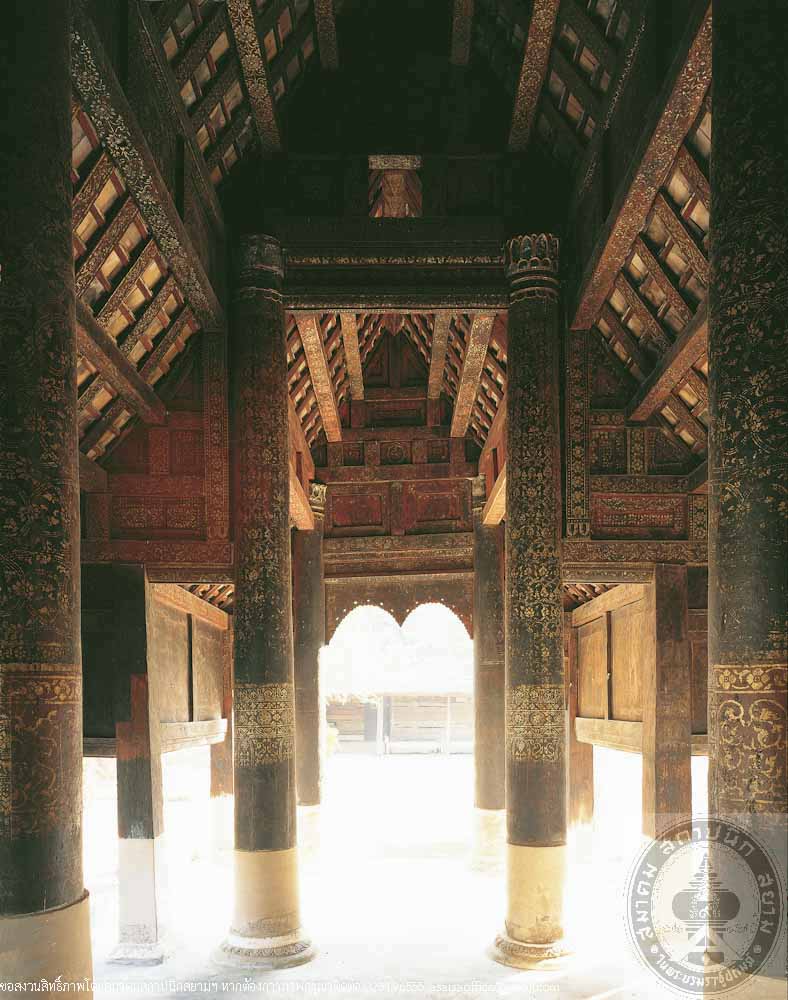
วิหารจามเทวี วัดปงยางคก
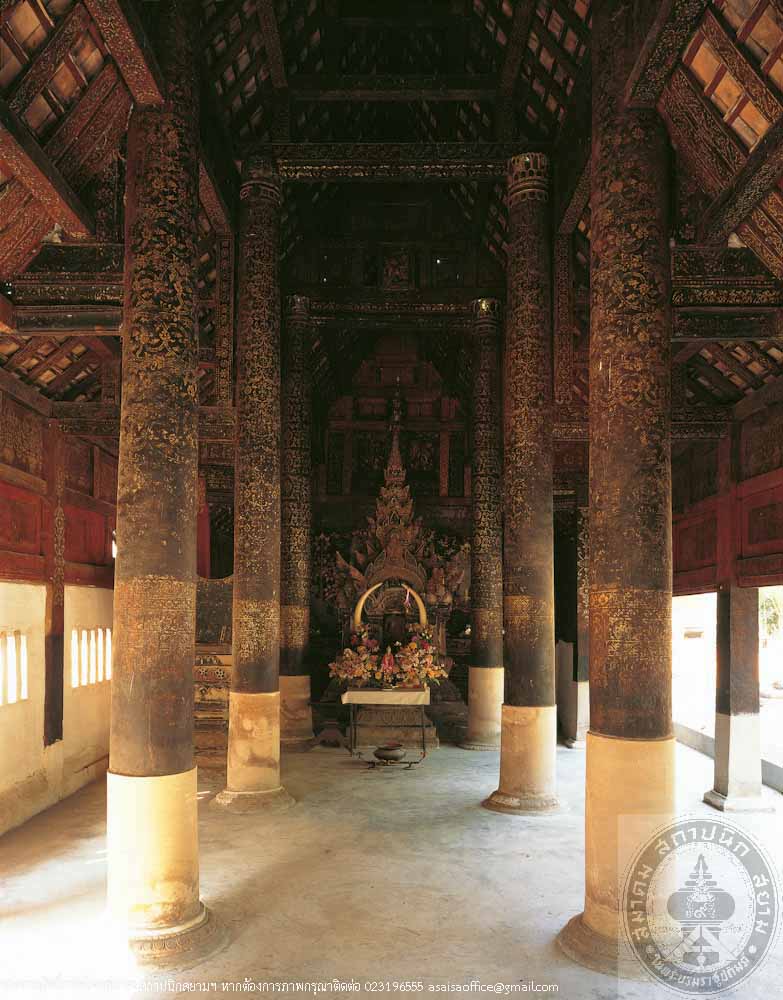
วิหารจามเทวี วัดปงยางคก
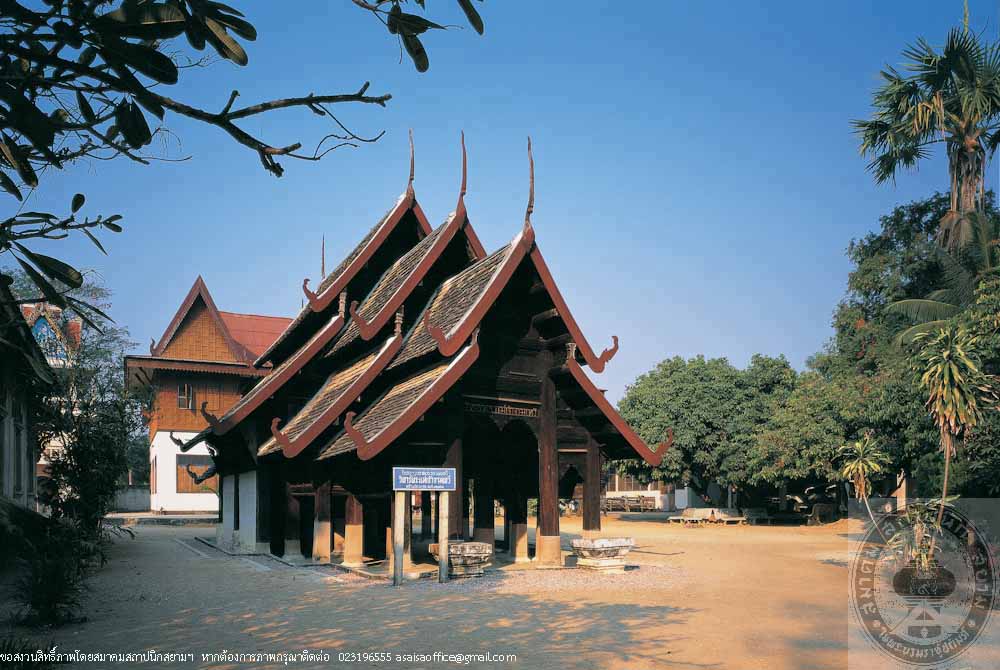
วิหารจามเทวี วัดปงยางคก
-

วิหารจามเทวี วัดปงยางคก
-

วิหารจามเทวี วัดปงยางคก
-

วิหารจามเทวี วัดปงยางคก
-

วิหารจามเทวี วัดปงยางคก
-

วิหารจามเทวี วัดปงยางคก
Wiharn Chamthewi, Wat Pong Yang Khok
Location Wat Pong Yang Khok, Mu 6, Ban Pong Yang Khok, Amphoe Hang Chat, Lampang Province
Architect/Designer Unknow
Proprietor Wat Pong Yang Khok
Date of Construction circa 1732 AD. or later
Conservation Awarded 2000 AD.
History
Wiharn Chamathewi, Wat Pong Yang Khok, according to legend, was founded circa 700 AD. by Queen Chamathewi,an important figure in history of Lanna Kingdom of the north. However, the architectural characteristics of the building indicate a later or date. There is a record on restoration of the Wiharn in 1732 by Nan Thip Chang, who became Phraya Sulawaluechai, the founder of Chao Chet Ton family whose descendants were rules of Chiang Mai, Lampang, and Lamphoon. Thus it is probable that the existing building was built during that period and has been restored and maintained continually in later times.
The Wiharn (Vihara) is an architecture of Lanna style, 2-tiered, 3-planed roof tiled with double layers of terracotta tiles of local made.The prominent features are the long, pointing Chofa (pediment top ornaments) in Naga shape, which enhance the look of the hall to appear lofty and floating. The pillars are made of wood, supported by brick bases, which may resulted from a later restoration. The interior is elaborately decorated with gilded lacquer in Lanna style motifs and images of the Buddha.
The lastest restoration was carried out in 1996 by the Fine Arts Department, which included conservation of mural paintings and interior decorations.