วัดอินทราวาส (วัดต้นเกว๋น)
วัดอินทราวาส (วัดต้นเกว๋น)
ที่ตั้ง หมู่ 4 ตำบลหนองควาย อำเภอหางดง จังหวัดเชียงใหม่
สถาปนิก/ผู้ออกแบบ ครูบาอินทร์ เจ้าอาวาสรูปที่ 1 สร้างวิหารและมณฑปจตุรมุข
ผู้ครอบครอง วัดต้นเกว๋น
ปีที่สร้าง ประมาณ พ.ศ. 2399
ปีที่ได้รับรางวัล พ.ศ. 2532
ประวัติ
วัดต้นเกว๋นเป็นสถาปัตยกรรมล้านนาที่มีความงาม และมีบรรยากาศที่สงบร่มเย็น อาคารสำคัญในเขตพุทธาวาสได้แก่ วิหาร ระเบียงคดหรือศาลาบาตร และมณฑปจตุรมุข
วิหารมีผังรูปสี่เหลี่ยมผืนผ้า หลังคาด้านหน้าลด 3 ชั้น ด้านหลังลด 2 ชั้น ผืนหลังคา 3 ตับ มุงกระเบื้องดินขอ ส่วนประดับหลังคามีช่อฟ้า ใบระกา หางหงส์ รูปนกแล ปั้นลมและหางหงส์แกะเป็นรูปมกรคายนาค นอกจากนี้ยังมีลวดลายไม้แกะสลักประดับส่วนอื่นๆ อาทิ โก่งคิ้ว ปีกนก ค้ำยัน หน้าบันตกแต่งด้วยปูนปั้นปิดทองประดับกระจก ภายในวิหารตกแต่งด้วยการปิดทองล่องชาด การเขียนสี และการลงรักปิดทอง
ระเบียงคดหรือศาลาบาตร โอบล้อมอยู่ทั้ง 3 ด้านของวิหาร ยกเว้นด้านหน้า เป็นอาคารรูปแบบเรียบง่าย หลังคามุงกระเบื้องปิดทอง
มณฑปจตุรมุข เป็นอาคารเปิดโลง ไม่มีผนัง เสากลม หน้าบันทำเป็นช่องตารางสี่เหลี่ยมแบบฝาปะกน หางหงส์รูปนาค สันหลังเป็นปูนปั้นรูปเหรา หลังคามุงกระเบื้องดินขอ ใช้ลิ่มไม้สักและตะปูที่ทำเองเป็นตัวยึดองค์ประกอบต่างๆ ของอาคาร
วัดต้นเกว๋นนี้ก่อตั้งขึ้นใน พ.ศ. 2399 สมัยพระเจ้ากาวิโลรสสุริยวงศ์ (พ.ศ. 2399-2412) แต่ไม่ปรากฏนามผู้สร้างคนแรก ส่วนวิหารและมณฑปจตุรมุขได้สร้างขึ้นในปี พ.ศ.2401 โดยท่านเจ้าอาวาสรูปแรกคือครูบาอินทร์ วัดนี้มีความสำคัญคือเป็นที่หยุดพักขบวนแห่พระบรมธาตุศรีจอมทองระหว่างการอัญเชิญจากอำเภอจอมทองมายังเมืองเชียงใหม่ เพื่อให้ประชาชนได้สรงน้ำพระธาตุและสักการะบูชา ประเพณีนี้ยังปฏิบัติอยู่เป็นประจำทุกๆปี
วัดต้นเกว๋นได้มีการบูรณะมาเป็นลำดับตั้งแต่ปีพ.ศ. 2521 โดยพยายามอนุรักษ์รูปแบบดั้งเดิม มีการเปลี่ยนแปลงวัสดุมุงหลังคาจากกระเบื้องดินขอเป็นกระเบื้องเคลือบสีน้ำตาลเข้มที่มีความทนทานกว่าเดิม แต่ก็ยังคงความกลมกลืนกับลักษณะอาคาร ต่อมาในปี พ.ศ. 2529 กรมศิลปากรได้จัดระเบียบเขตพุทธาวาสโดยรื้อย้ายกุฏิออกไป และปรับปรุงภูมิทัศน์ในปี 2530 ส่วนครั้งหลังสุดคือช่วง พ.ศ. 2545-2546 ดำเนินการอนุรักษ์ศิลปกรรม และซ่อมแซมส่วนที่ชำรุดภายในอาคาร รวมทั้งซ่อมกำแพงวัด
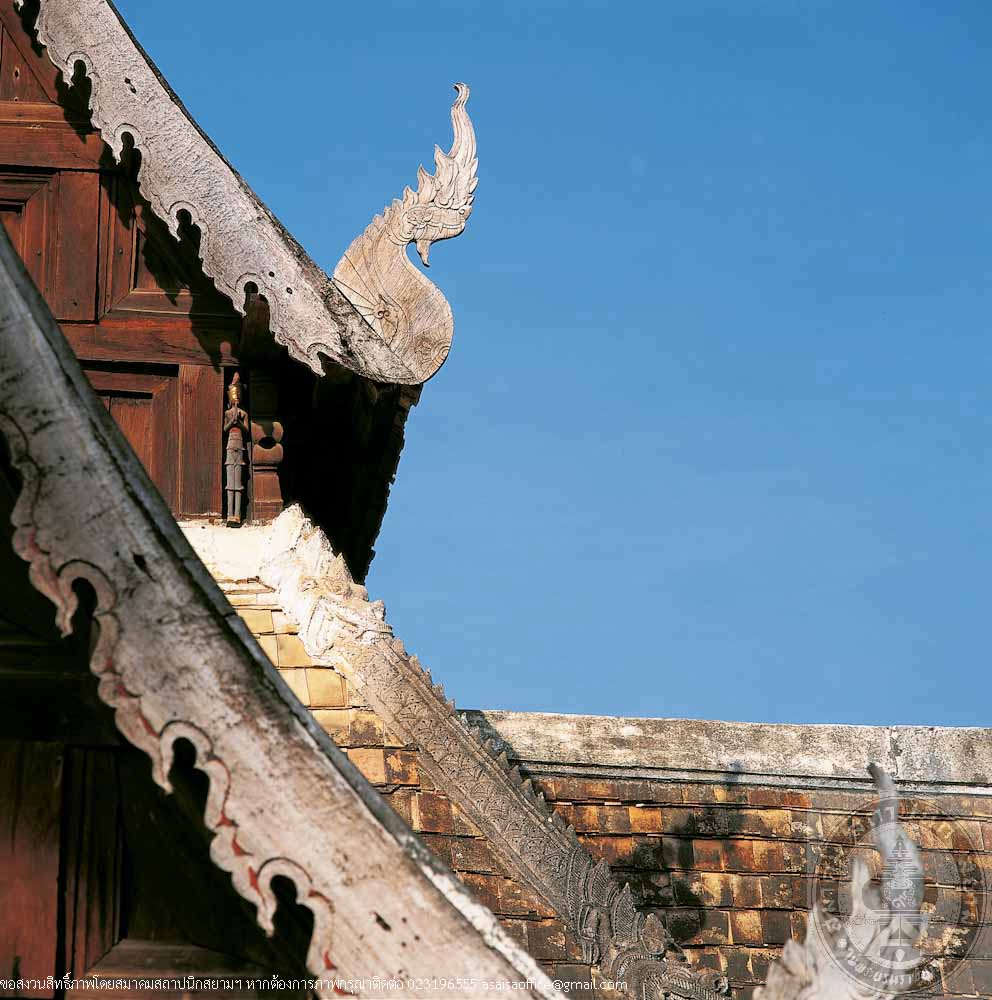
วัดอินทราวาส (วัดต้นเกว๋น)
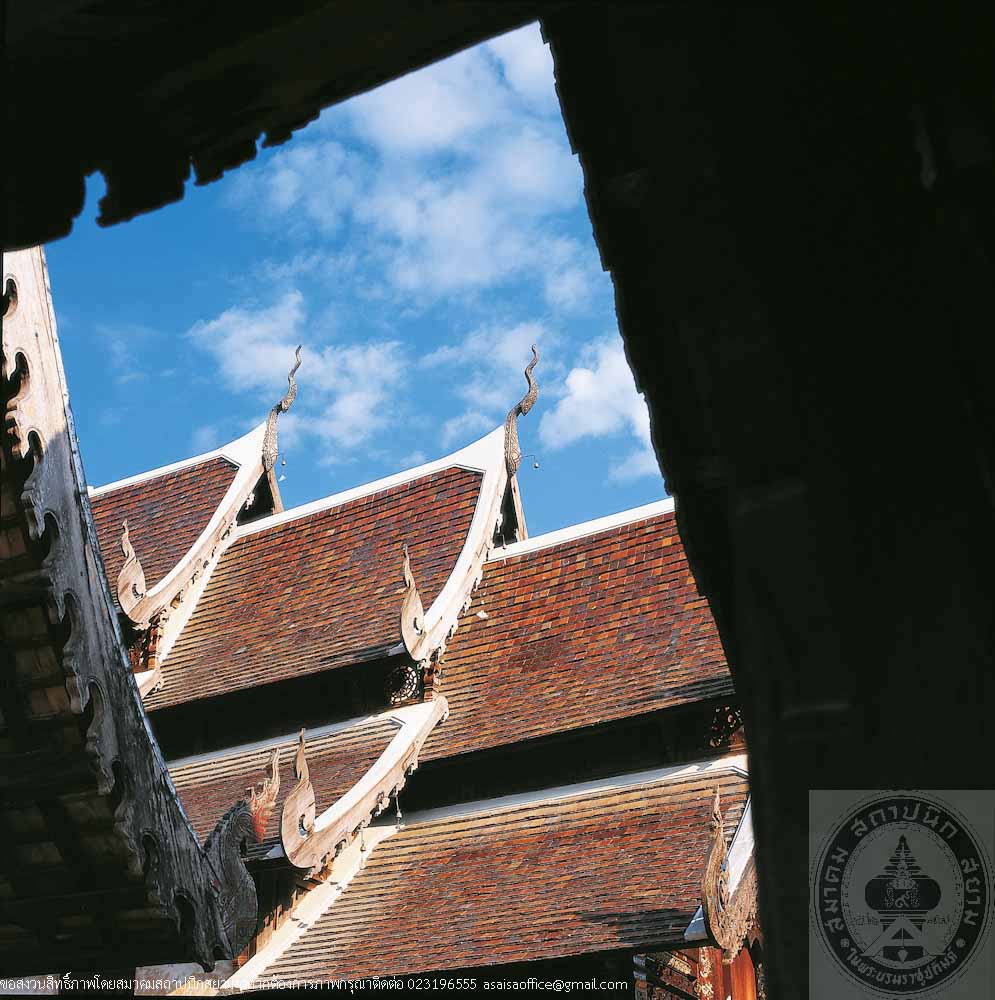
วัดอินทราวาส (วัดต้นเกว๋น)
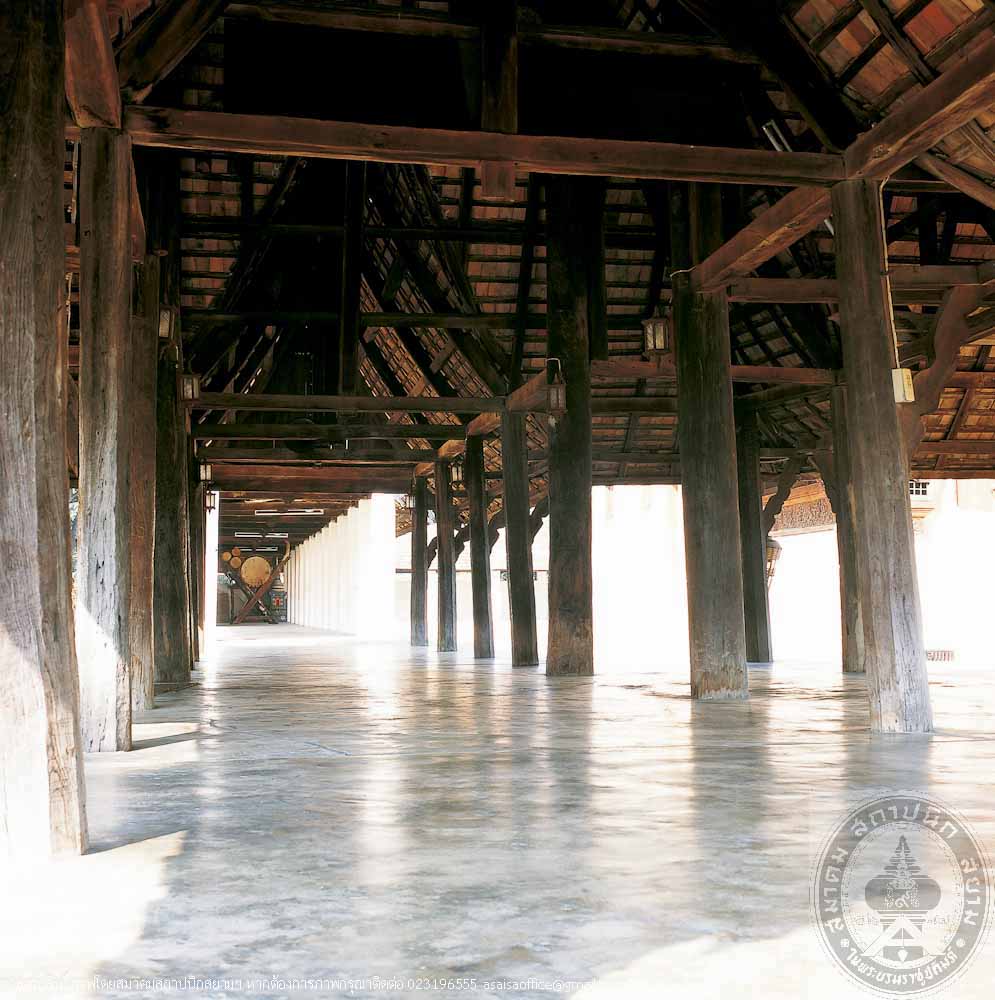
วัดอินทราวาส (วัดต้นเกว๋น)
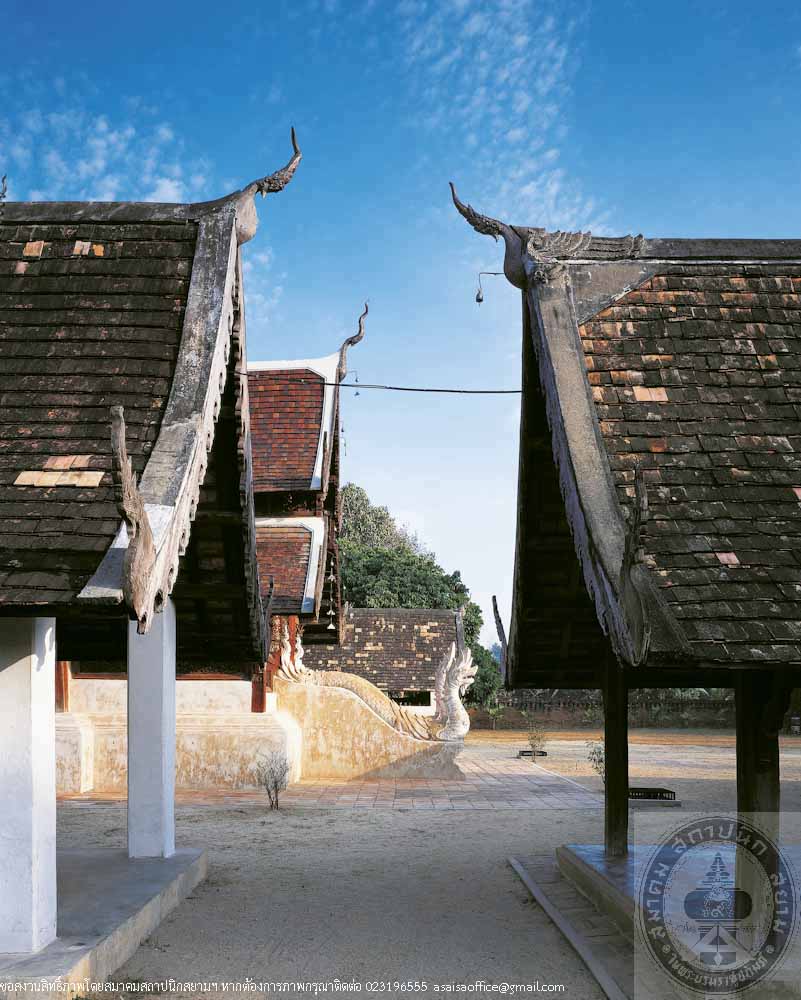
วัดอินทราวาส (วัดต้นเกว๋น)
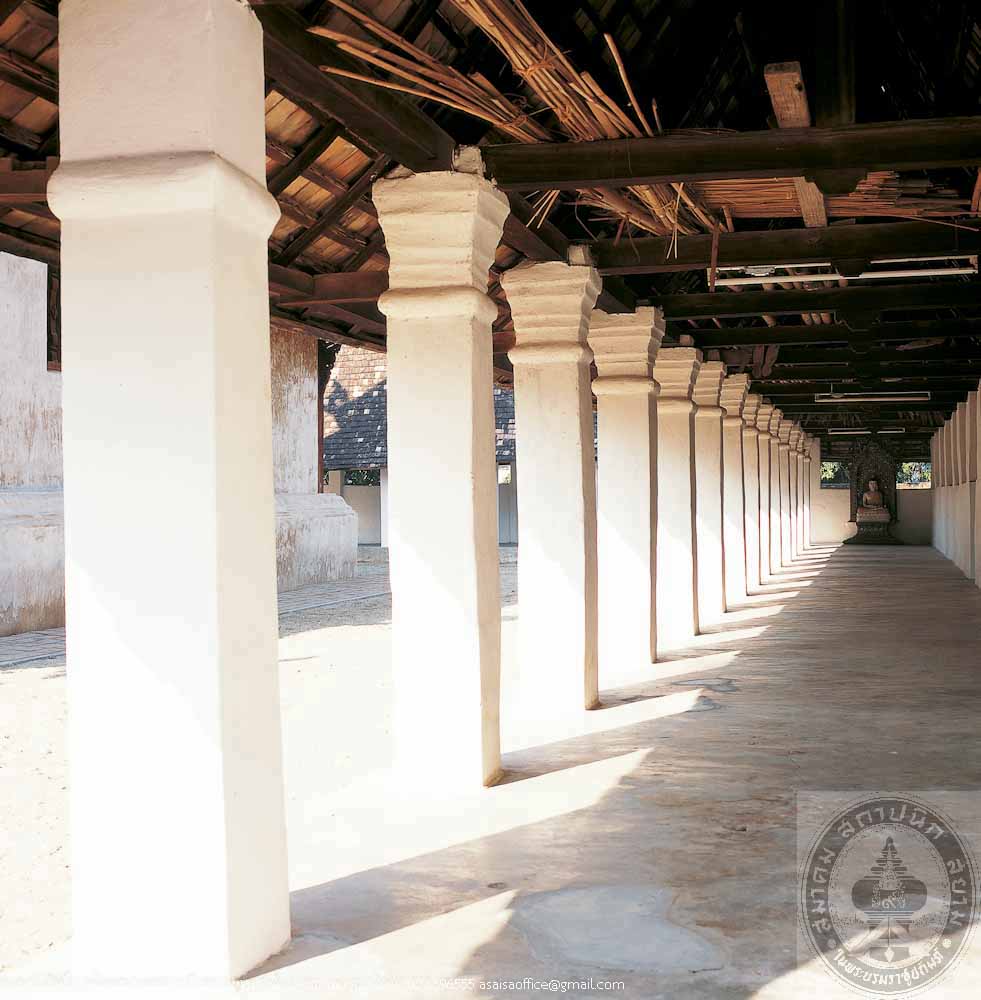
วัดอินทราวาส (วัดต้นเกว๋น)
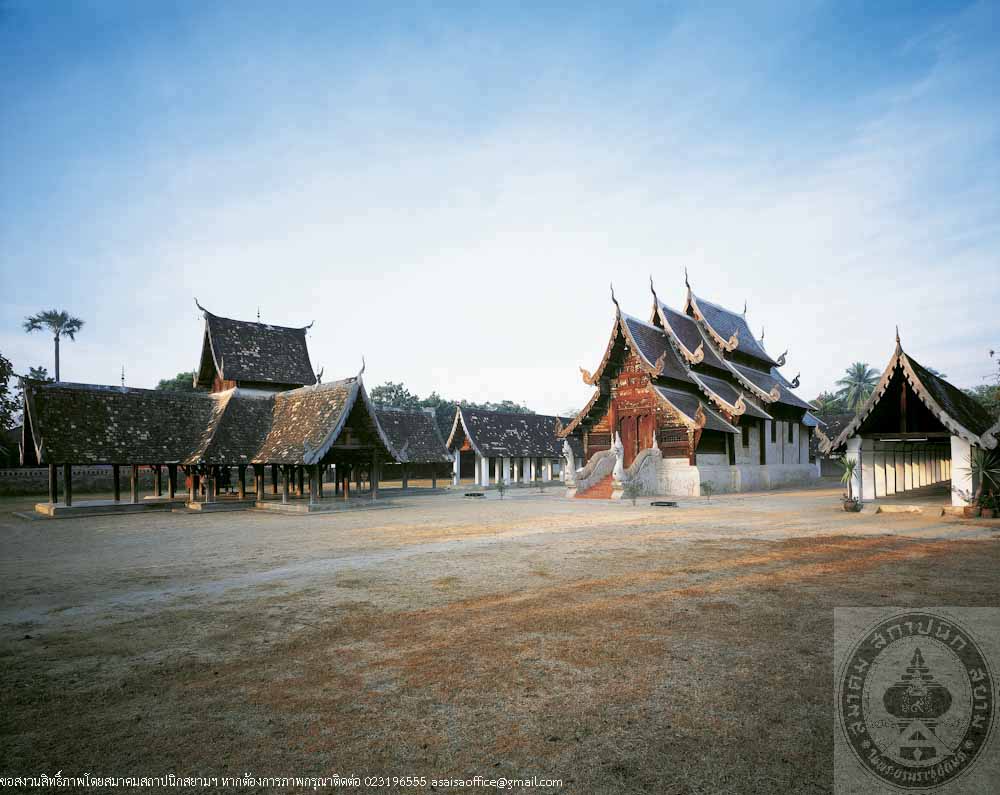
วัดอินทราวาส (วัดต้นเกว๋น)
-

วัดอินทราวาส (วัดต้นเกว๋น)
-

วัดอินทราวาส (วัดต้นเกว๋น)
-

วัดอินทราวาส (วัดต้นเกว๋น)
-

วัดอินทราวาส (วัดต้นเกว๋น)
-

วัดอินทราวาส (วัดต้นเกว๋น)
-

วัดอินทราวาส (วัดต้นเกว๋น)
Wat Inthrawat (Wat Ton Kwen)
Location Mu 4, Tambon Nong Khai, Amphoe Hang Dong, Chiang Mai Province
Architect/Designer Khruba In, the 1st abbot, built the vihara and the 4–porched pavilion
Proprietor Wat Ton Kwen
Date of Construction 1856 AD
Conservation Awarded 1989 AD
History
Wat Ton Kwen is an example of Lanna architecture with high aesthetic value. It Buddhawas (religious function zone) comprises the vihara, gallery or Sala Bat, and the four-porched pavilion.
The vihara is rectangular-planned with 3-tired roof at the front and 2-tired roof at the rear, roofed with brown glazed tiles. Roof ridges, gables, brackets, etc. are decorated with fine woodcarvings and gilded stuccos with coloured glass mosaics. The interior walls are decorated with gilded red lacquer and mural paintings.
The gallery or Sala Bat surrounds the vihara on 3 sides except the front. Its style is simple, roofed with local terracotta tiles.
The 4-porched pavilion is an open wood structure with round columns. The gable is decorated with stuccos and roof tiles are local terracotta. Its distinguished characteristic is that its elements are joined with teak dowels and handmade nails, an example of local construction techniques.
Wat Ton Kwen was founded in 1856, the reign of King Kawilorot Suriyawong (1856 -1869 AD) of Chiang Mai, however, the name of the founder is unknown. The first abbot, Khruba In, had the vihara and the 4-porched pavilion built in 1858. This temple has been significant as a resting place for the procession of Phra Borommathat Si Chom Thong, which carry the Buddha’s relics from Amphoe Chom thong, which carry the Buddha’s relics from Amphoe Chom Thong to Chiang Mai for the annual worship. This ceremony is still held annually until today.
Restoration has been carried out since 1978 under the concept that the originals are to be conserved as much as possible. In 1986 the Buddhawas was reorganized by the Fine Arts Department by moving the monks’ residences, followed by a landscape development in 1987. The latest restoration was during 2002-2003, which included conservation of mural paintings, minor repairs of the vihara, and repair of temple walls.